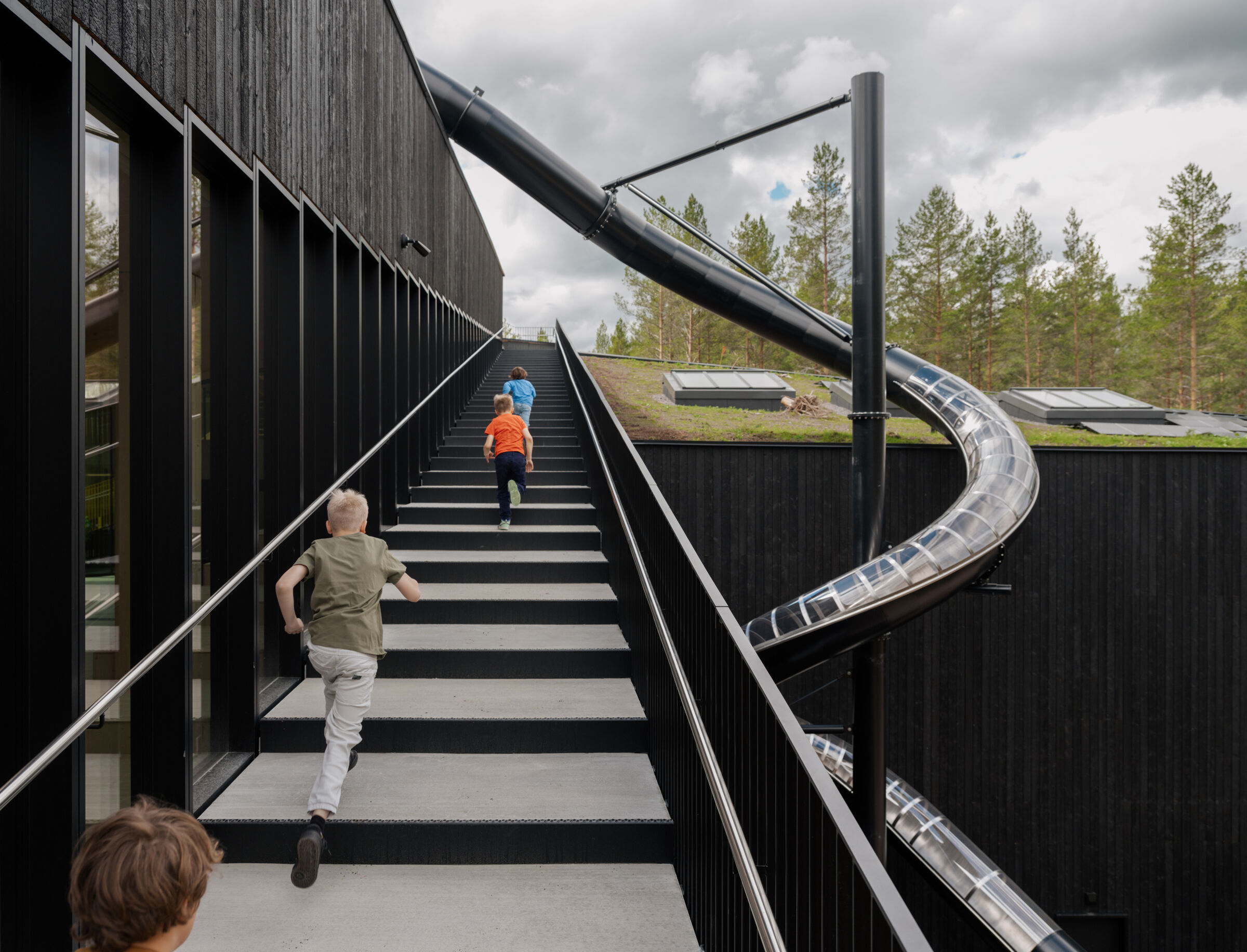In Manor, Norway, The Plus is a new furniture factory by BIG for furniture manufacturer Vestre. Incorporating an Experience Centre and a 300-acre public park, the colourful development celebrates the clean, carbon-neutral fabrication of Vestre furniture, setting a high standard for manufacturing facilities and the high-efficiency production of the future.

A total of 7000 m2 in floor area, the production facility is constructed of local mass timber, low-carbon concrete, and recycled steel. Built in only 18 months, it is the first industrial building to achieve a BREEAM rating of Outstanding.
The building takes the form of a radial array of four main production halls. Within the arrays are a warehouse, colour factory, wood factory, and an assembly area.

The layout ensures a flexible, efficient, and transparent workflow between the manufacturing units whilst fostering an intuitive visitor experience. The interior is organized with the colour of each machine overflowing to the floors, creating the experience of moving through an archipelago of colourful islands of factory activities.

Located at the heart of The Plus, the Exhibition Centre allows visitors to learn about energy, water, and circular design, and how this informs the works of Vestre. A logistics office with direct connections to all four productions halls allows for the spatial integration of all four wings. The central hub wraps around a public, circular courtyard where the brand’s latest outdoor furniture collections are displayed and where both visitors and staff can take in the factory’s production processes.

Within the factories, each wing has an alternating ceiling corner lifted to provide views into the production halls as well as the forest outside. All four production units are constructed with 21 meter free-spanning, cross-laminated timber, resulting in column-free spaces.

On the rooftop, 900 photovoltaic panels are placed and angled according to optimal solar efficiency while green building elements such as rainwater collection systems, efficient heat and cooling systems, green roofs, electric vehicles contribute to an energy demand approximately 90% lower than a conventional factory. The factory has an efficiency rating of A+ and the building will generate around 250,000 kWh of renewable energy per year.

































