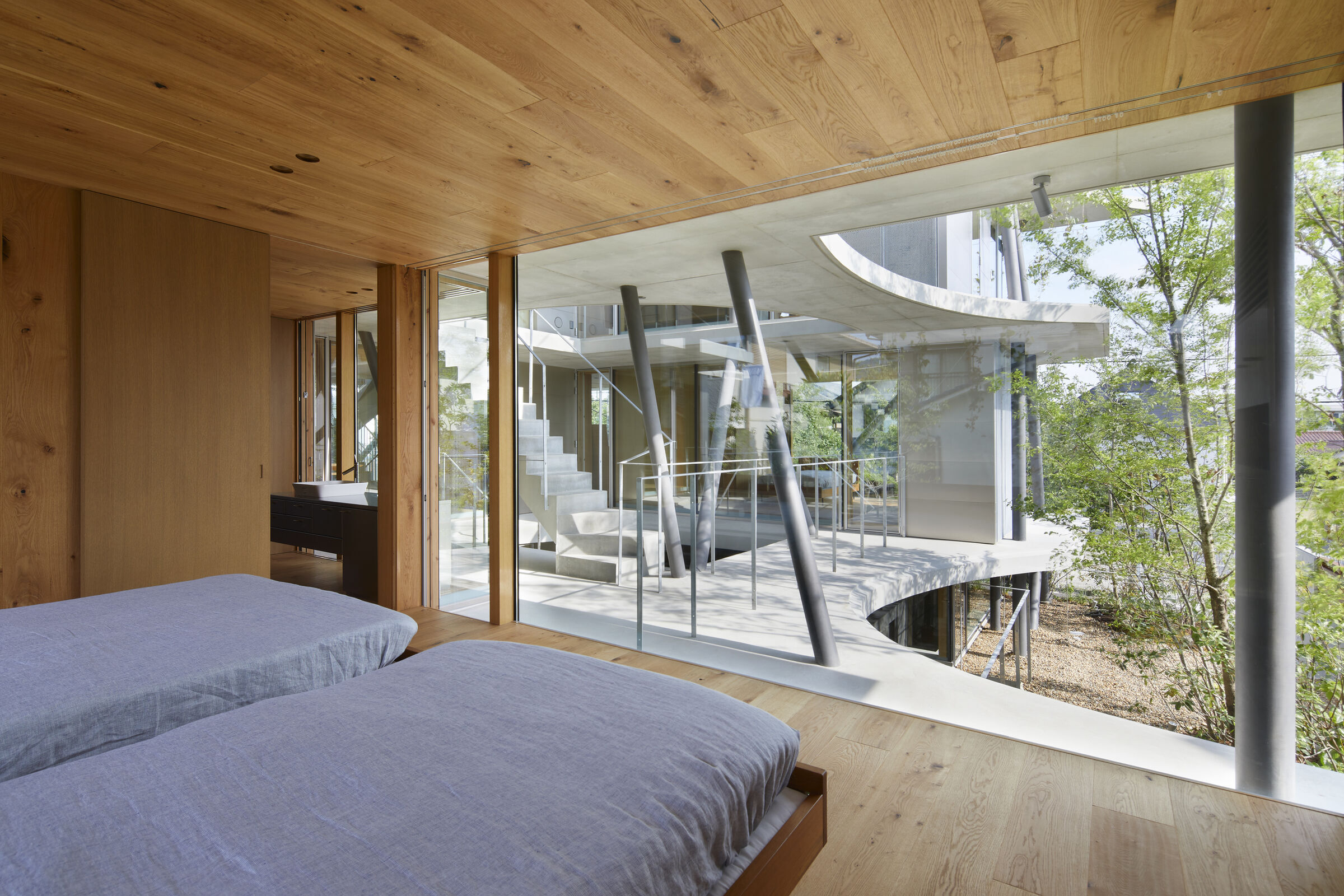Located in Osaka, Earth House by Tomohiro Hata Architect and Associates considers architecture to be a social asset, a human-like activity in the city that continues to live onward for a long time. The project is a response to the crowding of medium-rise buildings and land development in Osaka.

Earth House responds to elements of the earth such as wind direction, sun angles, and trees. The structure is a series of stacked slabs, manipulated to respond to environmental conditions. These slabs are supported by a structural system of branching columns.

Versatility is key with the design allowing for transformable open plans and a scheme that optimizes passive ventilation and light penetration to the interior.

The architects presented the idea of layering ground where ecosystems can be established, realizing life with nature wherever people are.

‘We searched for a form of architecture as if a micro-topography turns itself into an architecture to answer carefully the whisper of small environment,’ the architects say.
































