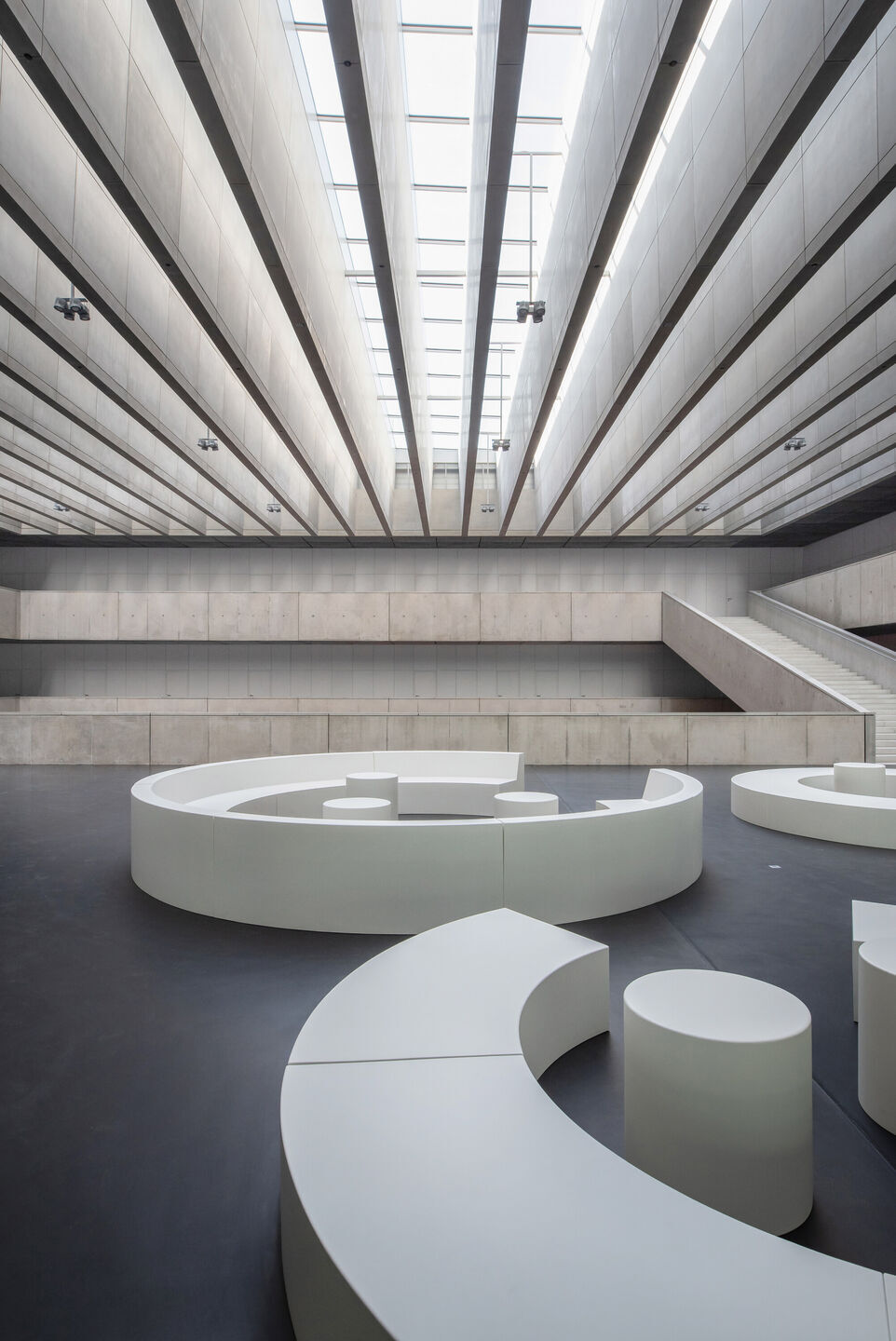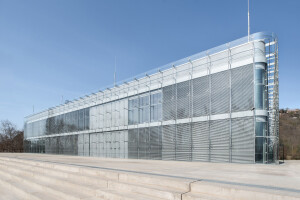The New Headquarters of the Faculty of Humanities at Charles University in Prague sees the conversion of the original canteen with dormitory buildings into a luminous anchor for the unfinished university campus on the banks of the Vltava River.

Never fully used as intended, the original canteen was constructed in the 1980s using a demanding lift-slab construction method that allowed for the deep central square formation of the building. Despite the merits of this construction at the time, a major overhaul was required by architects Kuba & Pilar to meet the needs of a 21st-century academic institution.

The resulting conversion preserves the building’s original external shape, rounded corners, height and proportions. The major change comes with the introduction of a large central hall and social space that is illuminated by skylights above. From the main entrance, all floors are simply connected by two differently shaped one-flight staircases.

The lower level of the hall houses large common lecture halls, auditorium, faculty library, and deanery while teachers’ offices and seminar rooms are accessed from cantilevered galleries along the perimeter of the hall.

The external structural glazing provides acoustic protection against noise generated by a nearby six-lane ring road while the double-skin façade further allows for natural ventilation and regulated sun shading of the interior.

Key materials used on the interior include exposed concrete together with fine metal ceiling mesh, black floor screed, white furniture element and set seating in a vibrant orange.

































