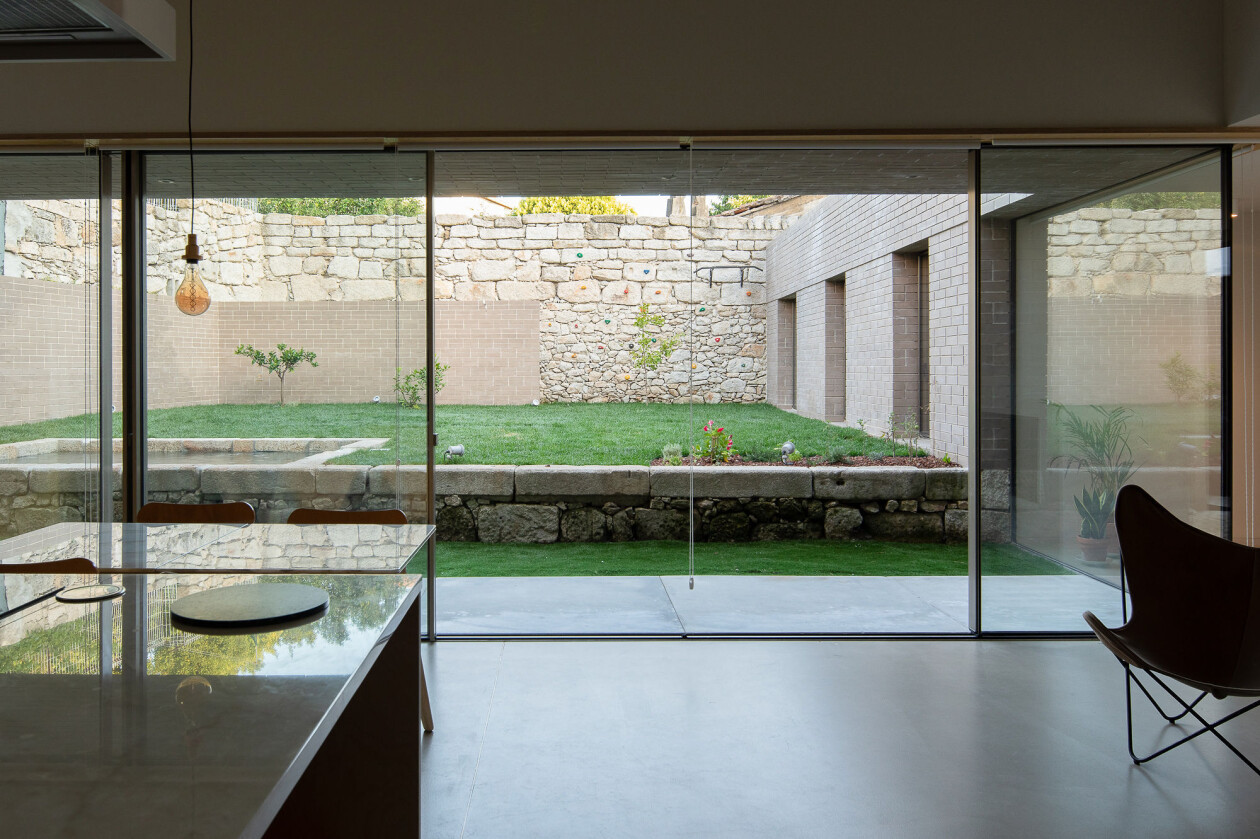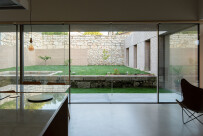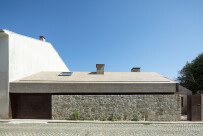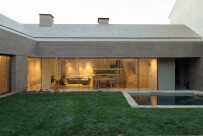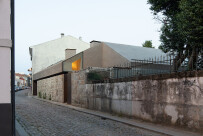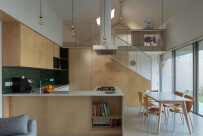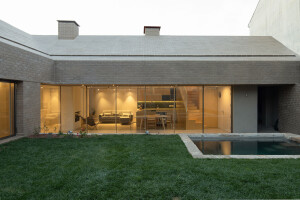Located in the centre of Porto, this house in Rua Direita de Francos responds to its urban context with an ‘L shaped’ configuration around an internal garden.

Designed by WeStudio, the one level home on a 341 m2 plot features a clear organization with bedrooms facing east and living spaces facing south. Above this clearly defined arrangement, a gable roof allows for informal and flexible mezzanines at a higher level that can be used for study or play. The well thought out organization of spaces, and their dimensions, come from numerous conversations between architects and clients.
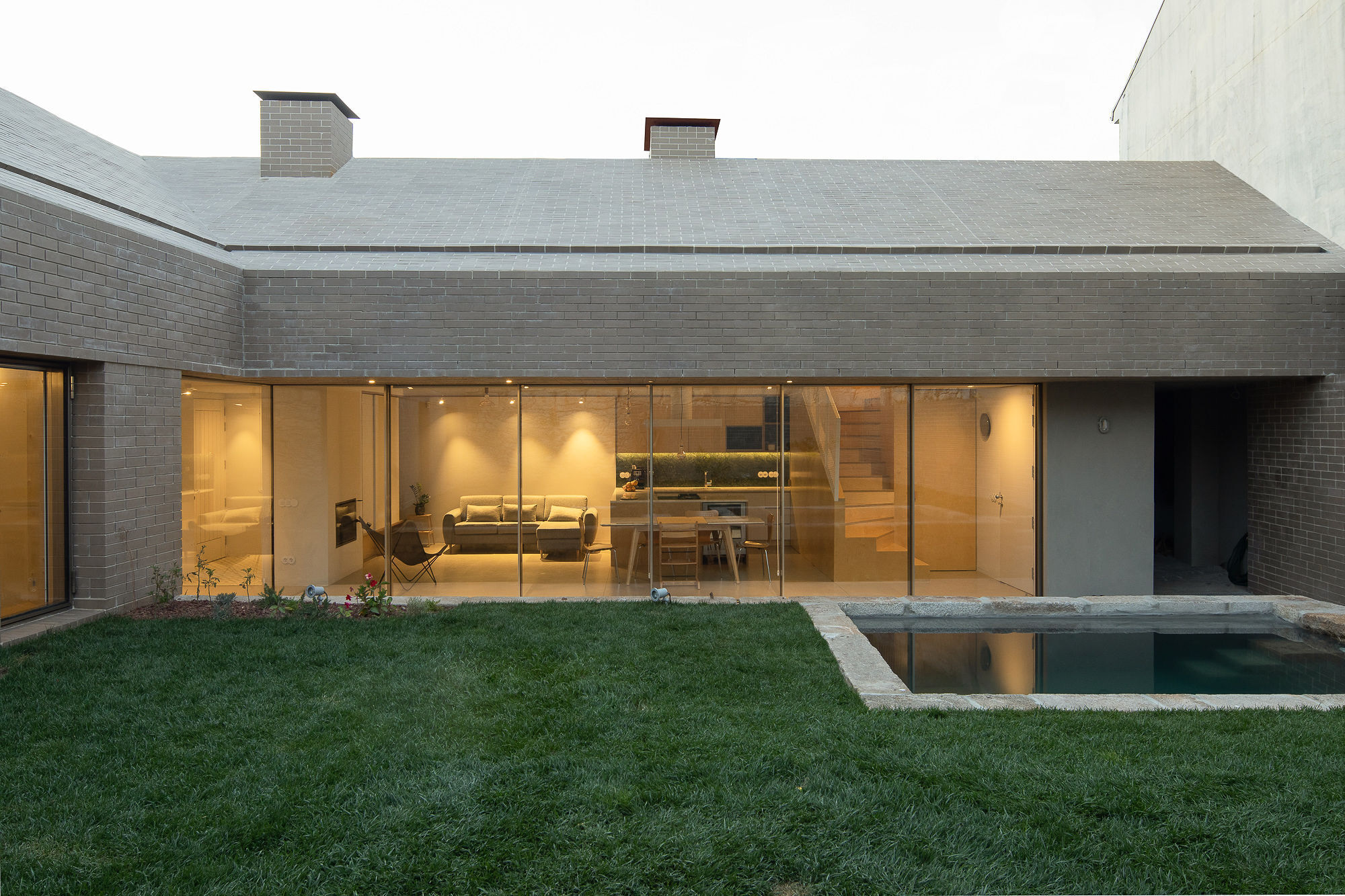
From an urban point of view, the project appears as an infill to the existing old walls a the street front, which overlap the single new volume. Brick is used in a nod to the existing fabric but also to explore the idea of pattern variation on surfaces.

The theme is repeated for the interior spaces where brick is used to separate main rooms and the secondary mezzanine spaces.

