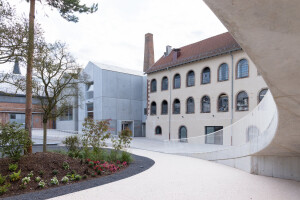Located in a historic glass factory from the 18th century, the Site Verrier de Meisenthal is a publicly funded active cultural centre containing three independent yet interrelated institution buildings. This latest intervention by FREAKS Architecture in collaboration with SO-IL unifies these programs to define a contemporary institutional identity in dialogue with industrial heritage.

The three buildings contained within the centre are Glass Museum(Musée du Verre et du cristal), the Centre International d’Art Verrier or CIAV, which is an international glass art center where traditional craftsmanship meets contemporary practices, and the Cadhame (Halle verrière), a multidisciplinary cultural space hosting art installations, happenings and concerts are sited at varying floor levels.

Alluding to the glass production process, a new undulating poured-in-place concrete surface unites the buildings, while functioning as roof, ceiling and wall for new programme activities.

New elements added under and over the dynamic surface include offices, workshops areas, a café and restaurant while existing building programmes have been reinvented and expanded. The factory hall now has anew entrance a previously unused basement floor and includes a 500-seat black box theatre with standing room for 700 or when reconfigured can accommodate concerts for 3,000.

In addition to uniting the existing building and providing new amenity space, the undulating addition also frames the public plaza spaces, heightening awareness of the historical site and introducing a new and flexible venue for outdoor theatre, concerts, and festivals.



































