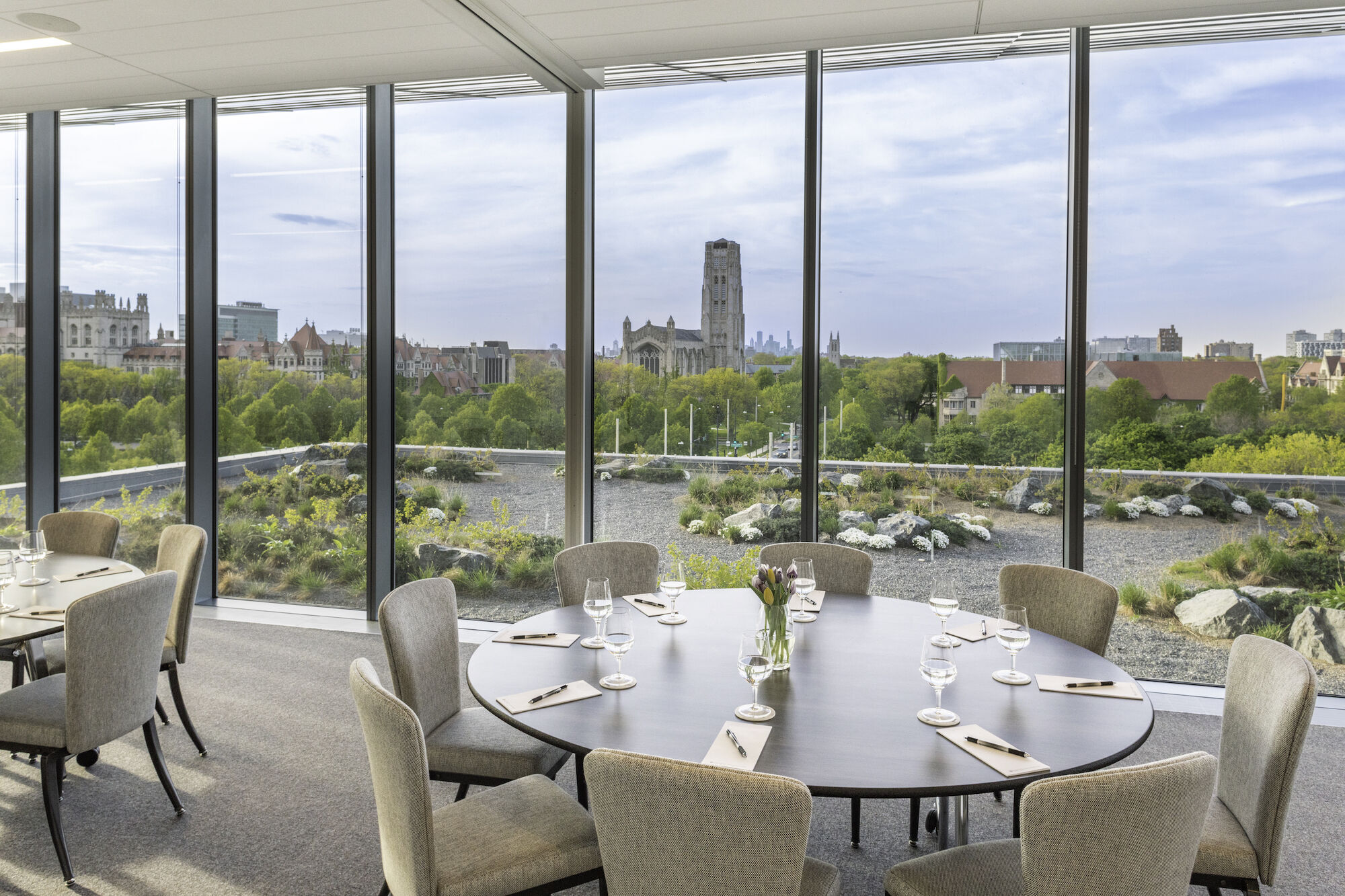On the campus of the University of Chicago, the David Rubenstein Forum is a new facility for collaboration, discourse, and intellectual exchange. Designed by Diller Scofidio + Renfro, the 97,000 square foot building comprises a two-storey base and a slender, eight-storey tower that accommodates a 285-seat auditorium, and multipurpose meeting spaces for workshops, symposia, and lectures, among other activities.

The building is organized as a stack of what the architects describe as ‘neighbourhoods’ with meeting and communal spaces that provide diverse environments. Each ‘neighbourhood’ is in turn organized around a central private lounge, creating a sense of community and identity. These neighbours are further rotated to provide unique views of Chicago toward the city’s north and south sides.
Combining a variety of spaces, formal and informal, large and small, calm and animated, focused and diffused, the lower floors of the building are porous and dynamic with connections to the campus and community reaching out in all directions. Moving upward through the building there is a progressive retreat to more quiet and contemplative spaces.

Guests are welcomed to a lobby with a continuous surface of terrazzo paving. 1’’ blackened structural steel winds its way through the lobby and functions as cantilevered reception desk as well as guardrail for the grand lobby stair and dining area. The dramatic and open ground floor space also includes a wine bar and café as well as a semi-private dining room with 100 seats that overlooks a bosque and outdoor event space.
From the ground floor, guests can make their way up the grand lobby stair to the University Room, which is the largest room in the building and seats more than 600 guests theatre-style.
The next two floors, being the third and fourth, includes the 4,000 square foot Friedman Hall, a 285-seat auditorium that hosts lectures and performances against the backdrop of Rockefeller Chapel and the Midway Plaisance. These floors are connected by a two-storey lounge lined with Plexwood, an engineered wood panelling system made in the Netherlands.

The remaining upper floors include standing meeting and boardrooms, culminating with the City View Room on the 10th floor, which provides a more formal and focused setting views over the campus as well as to Downtown Chicago and Lake Michigan.
The staggering tower is structural achieved thanks to a pair of reinforced concrete sidewalls, which cantilever up to 40 feet from the building’s core. Spanning between the sidewalls, post-tensioned slabs with minimal structural depth ensure views are maximized. The column-free space within the University Room utilizes steel trusses, which span over 100 feet and are supported with cantilevered concrete beams.

The curtain all system, which is designed and engineered to optimize views, comprises reinforced steel, unitized aluminium panels and high-performance insulated glass units with a low-e coating as well as bird collision avoidance measures. The glazing concept also integrates new bird-safe technology that is visible to birds but not to humans The faceted design of the rainscreen is achieved using aluminium composite panels and zinc, which were selected for a natural ageing process, ability to reflect light and flexibility of design to meet the building’s characteristic geometry.

The project is certified LEED Gold. The project also utilized green roofing technology to both expand natural habitat areas as well as improve the energy performance of the building mechanical systems. Lastly, every public space and meeting room has floor to ceiling glass for the entire length of the room to provide the maximum amount of natural daylight and views connecting people to the natural landscape.



































