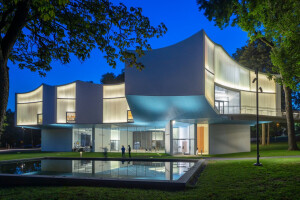Located on the historic campus of Franklin & Marshall College, the Winter Visual Arts Building by Steven Holl Architects (SHA) is deeply connected to its park-like surrounding with a raised pavilion-style design and geometry informed by the site’s 200-year old trees. Providing a vibrant culture for making and teaching art, the spaces within embody the design philosophy of the practice with generous social/circulation space, abundant daylight to all rooms, natural ventilation and outdoor terraces.

With its ‘box-kite’ steel frame, the building takes on a ‘light’ appearance in contrast with the more ‘heavy’ brick architecture of the Old Main original campus building. Old and new are connected by a gradual rising exterior ramp connecting Old Main’s main access to the second floor entrance of the new building.

Perched on two ground floor concrete rectangles, the Winter Visual Arts Building features dramatic cantilevers and geometry. Thin truss frames sit within the 2nd floor studio walls and support bent steel tubes spanning between them. The entire roof structure is exposed, and the steel tubes are rolled into one radius and then tilted in place to create the curved geometry. Three-inch deep tongue and groove fir planks rest on the bent tubes, resulting in a billowing ceiling.

A total of 33,000 square feet, the ground floor contains the Forum and a suite of galleries with arts events and exhibitions intended to draw in and engage the surrounding community. Sculpture studios, involving heavy objects, are adjacent to ground floor loading and an open-air sculpture yard while digital labs are located below grade as they require minimal light and receive a daylight from round skylights.

On the second floor, studios for drawing, design, printmaking, painting, woodworking and cinema are organized around a ‘commons’ that doubles as an area for informal presentation.

In addition to having operable viewing windows and skylights, all studio spaces receive ample natural light thanks to a translucent façade formed by a double-layer U-plank structural glass system filled with translucent insulation. The result is a high thermal performance and 19% light transmission, which ideal for studio lighting. The natural light and ventilation strategy, accompanied by slab heating and cooling, all contribute towards the building’s LEED Gold rating.
At night, reflections of the hovering building glow in the water of a large reflecting pool, adding to the special quality of this place.

































