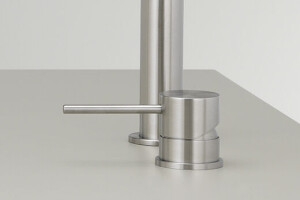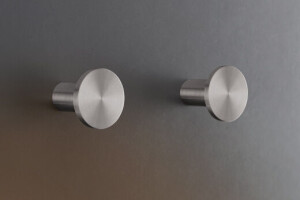Pritzker Prize-winning Japanese Architect Tadao Ando's first residential development in NYC and outside Asia, 152 Elizabeth Street, has just sold its highly anticipated duplex penthouse. Asking $35 million, the condo, which was never officially listed, has 5,603 square feet of interior space and an additional 3,240 square feet of outdoor space and features four-bedroom, 4.5-bath home. Spanning three levels, the residence boasts an astonishing amount of private outdoor space, as well as a custom Pietra Cardosa stone, glass and satin spiral staircase by Gabellini Sheppard Associates, who served as interior designer of the entire building.
Situated in the heart of Nolita, the boutique seven-story building celebrates Ando's hallmarks such as poured-in-place concrete, burnished metal, voluminous glass and a living green wall. Considered a concrete and glass jewel box, the striking condominium features just seven custom homes, each of which is focused on creating a sense of openness throughout the home as well as a fluidity between the indoors and the outdoors. 152 Elizabeth is developed by Sumaida + Khurana, which recently secured financing for its next development, 611 West 56th Street, designed by Pritzker Prize-winning Portuguese architect Álvaro Siza. Compass is the exclusive sales and marketing firm for the development.
PENTHOUSE DETAILS: Set in the midst of bustling Downtown Manhattan, the extraordinary four-bedroom, 4.5-bath residence resides as an inner sanctuary for those looking to enjoy one the city's most traversed neighborhoods, yet retains feelings of serenity and tranquility when home. Leaving nothing to the imagination, the home features a number of custom details including a stunning Pietra Cardosa stone, glass and satin stainless steel spiral staircase by Gabellini Sheppard Associates (interior designer for the condominium); fireplace framed by Pietra Cardosa stone and artisan plaster; and a seamless kitchen that features a sliding countertop island by the Italian brand Minimal, which not only raises the island to dining height, but also successfully hides the kitchen sink and prep area from view. Other notable features include wide plank Danish oak flooring by Dinesen (which also wraps the bed wall in the master bedroom); Eucalyptus wood cabinetry and a mix of stones and textures to create a supremely luxurious yet understated home.
Perhaps most impressive, though, is the penthouse's 3,240-square-feet of outdoor space, which is spread throughout three floors. The first floor of the home includes a private terrace outfitted with one of Tadao Ando's signature water walls, while the second includes a balcony off of the master suite and also designed by Ando. The third outdoor space, located on 152 Elizabeth's rooftop, leaves nothing to be desired and includes landscaped planters, a Tadao Ando-designed granite stone fireplace, outdoor kitchen with granite countertops and backslpash, Kalamazoo stainless steel dishwasher, Viking grill, Kalamazoo ice machine, carved granite soaking tub, reflecting pool and outdoor shower.


































