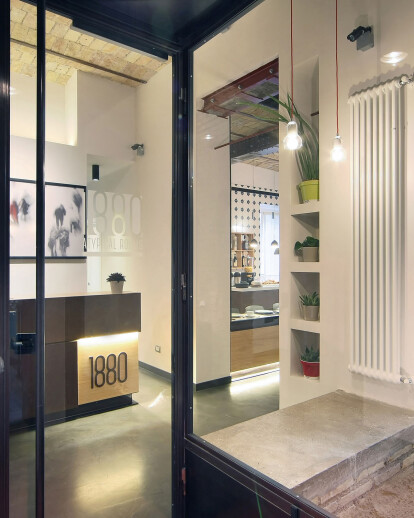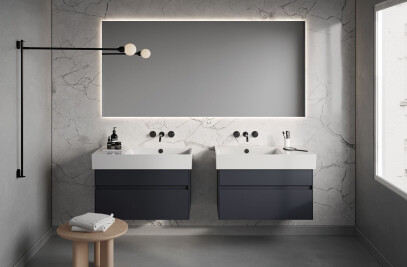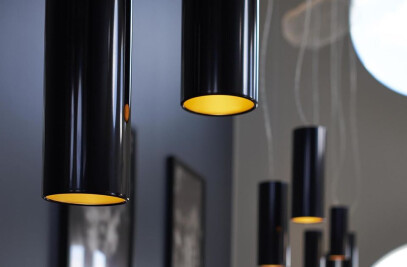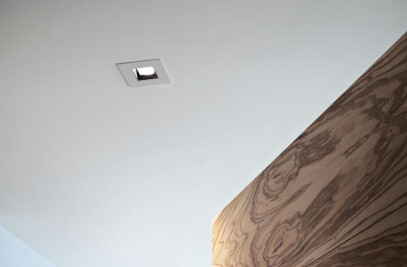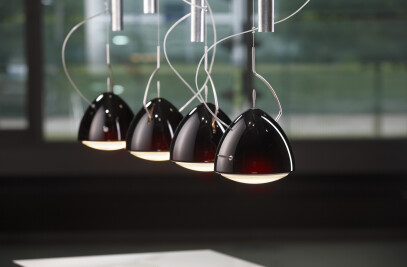An old hotel in a large apartment inside a nineteenth century building located in the city of Rome, the desire to give new life to a forgotten place: these are the basic elements of the project of 1880 Atypical Rooms. This small hotel, opened in April 2015, was conceived as an a-typical space of hospitality where the revelation of historic building is closely tied to a contemporary concept of living.
The restore of the apartment has led to a complete redevelopment of the bearing structures that characterize it. Each structural intervention reveals the building nature: large steel beams, brick vault beams of ceiling and brick masonry are not hidden, but shown as primary elements that shape the space.
The hotel has six suites, two of these rooms overlook Via Nazionale, the others are on the inner courtyards of the palace. Although the distribution of spaces has been configured according to the plan of the apartment, their morphology is not conventional. The main entrance setting back from the original one is characterized by an iron box where you can see inside the hotel; the primary materials characterize the structural elements and the furniture of reception: wooden and corten desk, concrete and brick bench, concrete floor, small zen garden, large load-bearing walls and red steel beams.
From reception you can access directly to main street rooms or go through a long distribution space, next to the breakfast room, that leads to the other rooms. The breakfast room, made by a large iron window, is like a domestic space: long wooden shelf, corten kitchen counter and ceramic coating with roman traditional decoration.
The rooms have been created such as not replicable space. While they are distinguished by a different distribution and use of materials - recovery bricks, glass and William Morris wallpaper - at the same time they are recognizable by a system of modular furniture with different colors and configurations and by objects of design history, like lamps and chairs. The discovery during the demolition of a brick with manifacture stamp of an ancient Roman kiln has given rise to the brand and its declinations.
