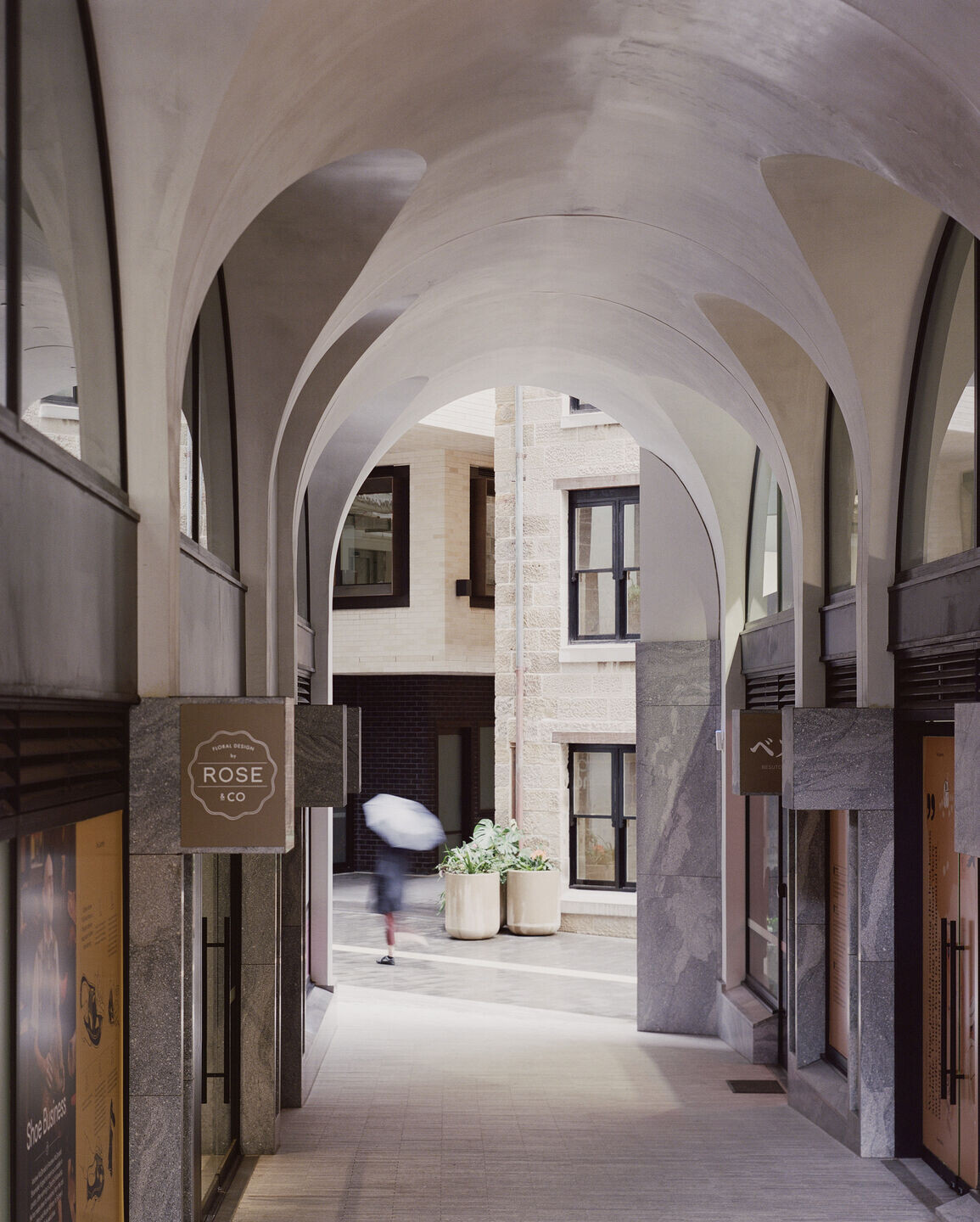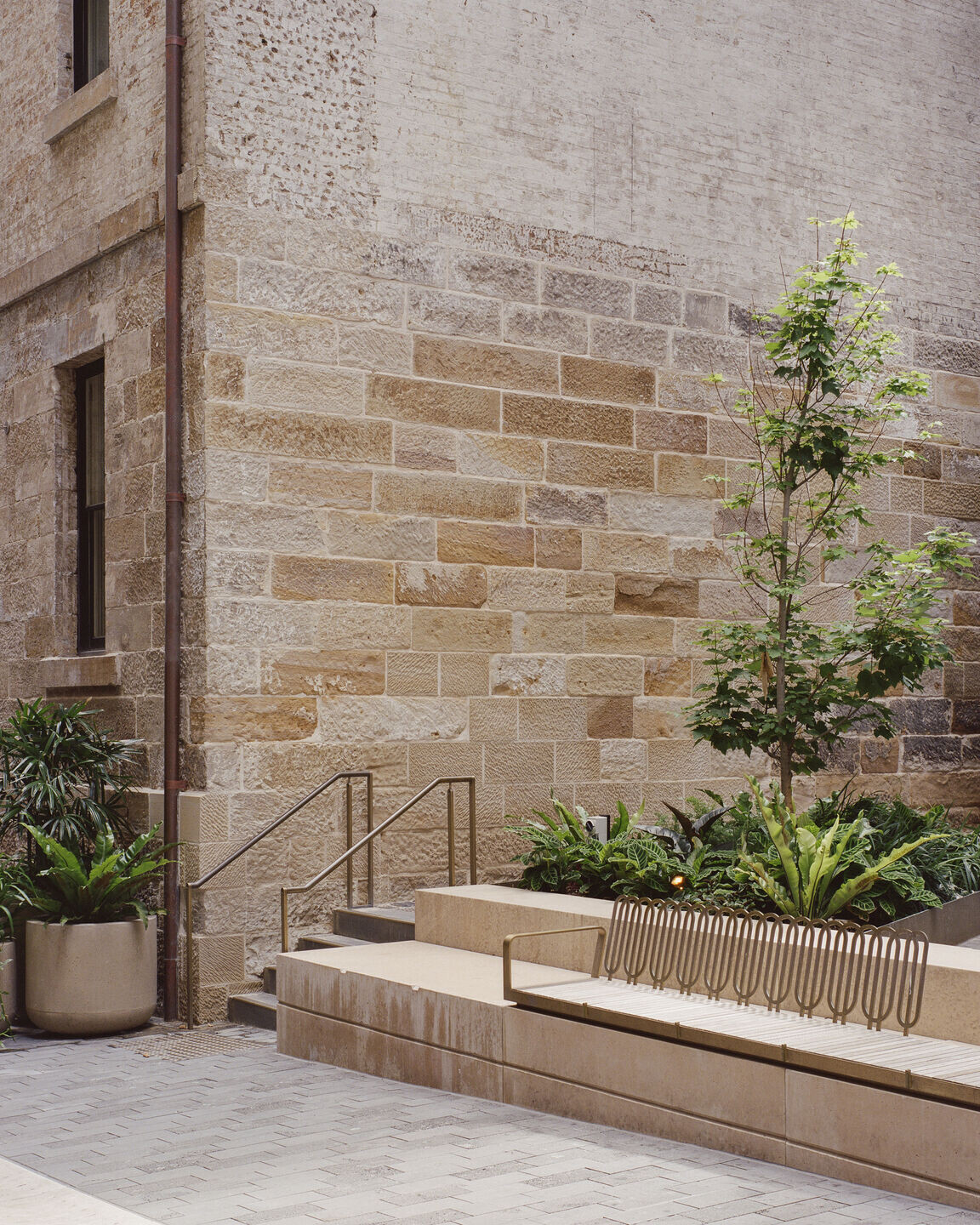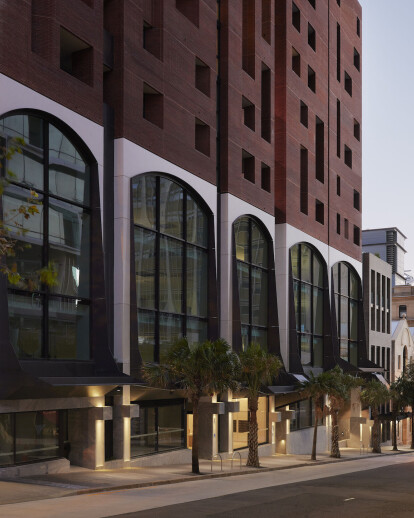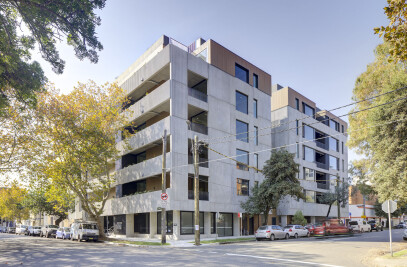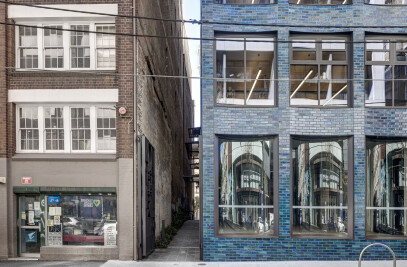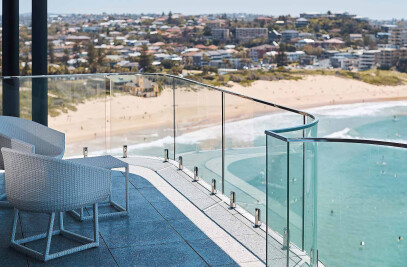The rejuvenation of a city block in the heart of Sydney City at Circular Quay.
9-15 Young Street is a mixed-use retail, commercial and residential apartment building; it is nuanced, unique and of its place.
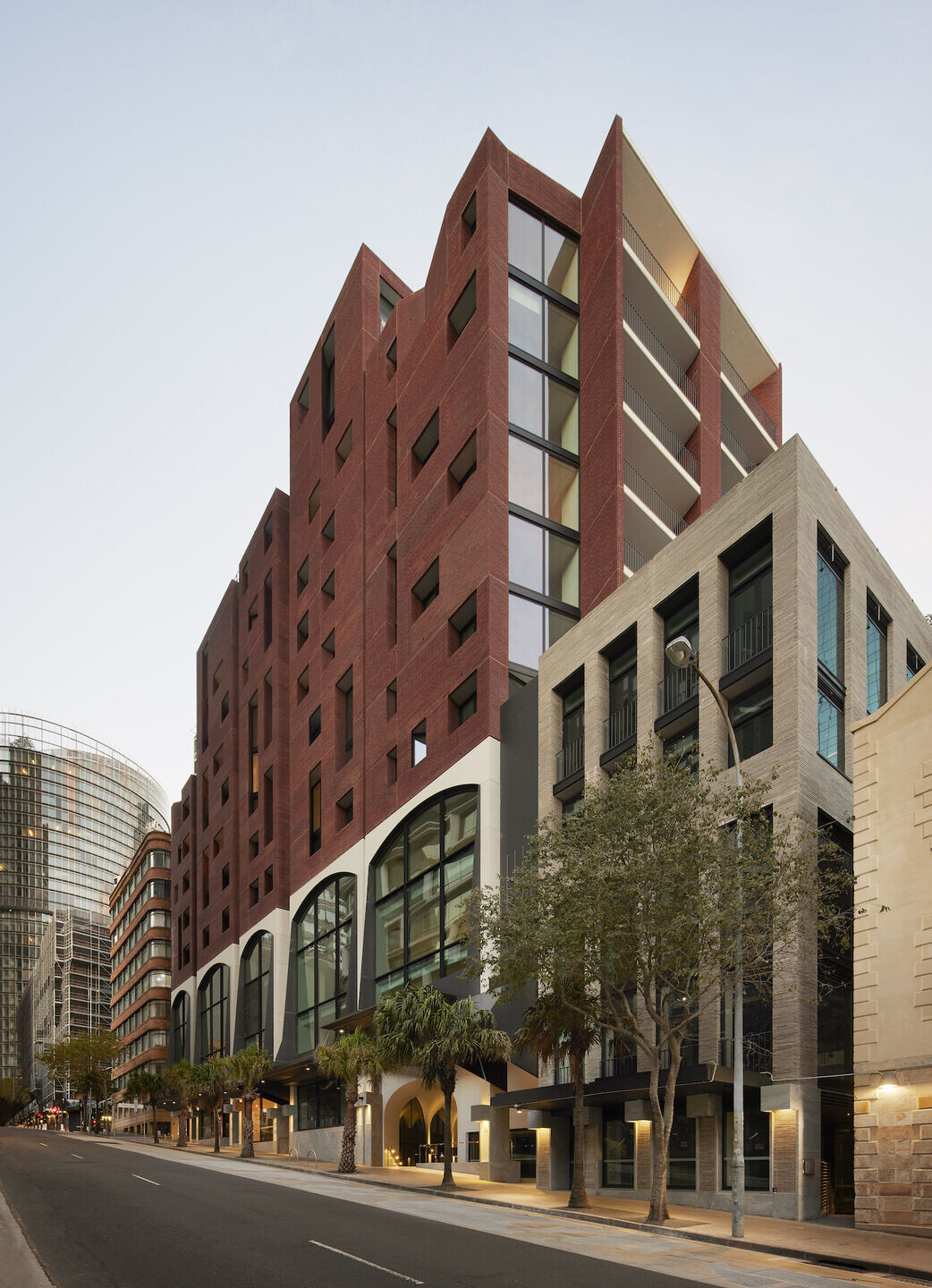
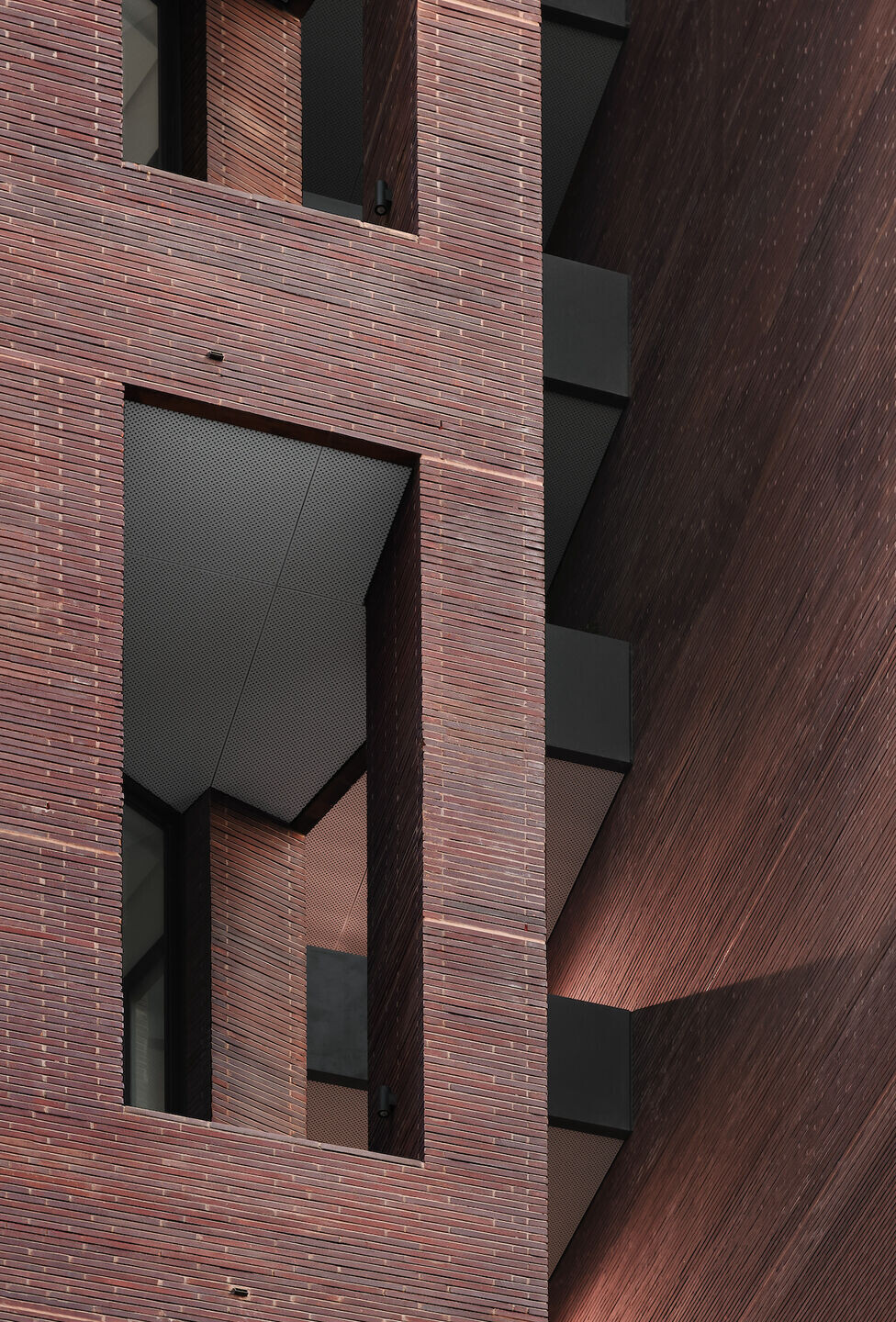
The project is one of three new residences and two heritage conversions set within the new Quay Quarter Lanes precinct enriched by the design collaboration of multiple practices including Studio Bright, Silvester Fuller, Carter Williamson, Lippmann Partnerhsip and public domain by ASPECT Studios. The buildings are connected via activated laneways, fine grain arcades and public art by Jonathan Jones to establish a new urban village at the base of Circular Quay.
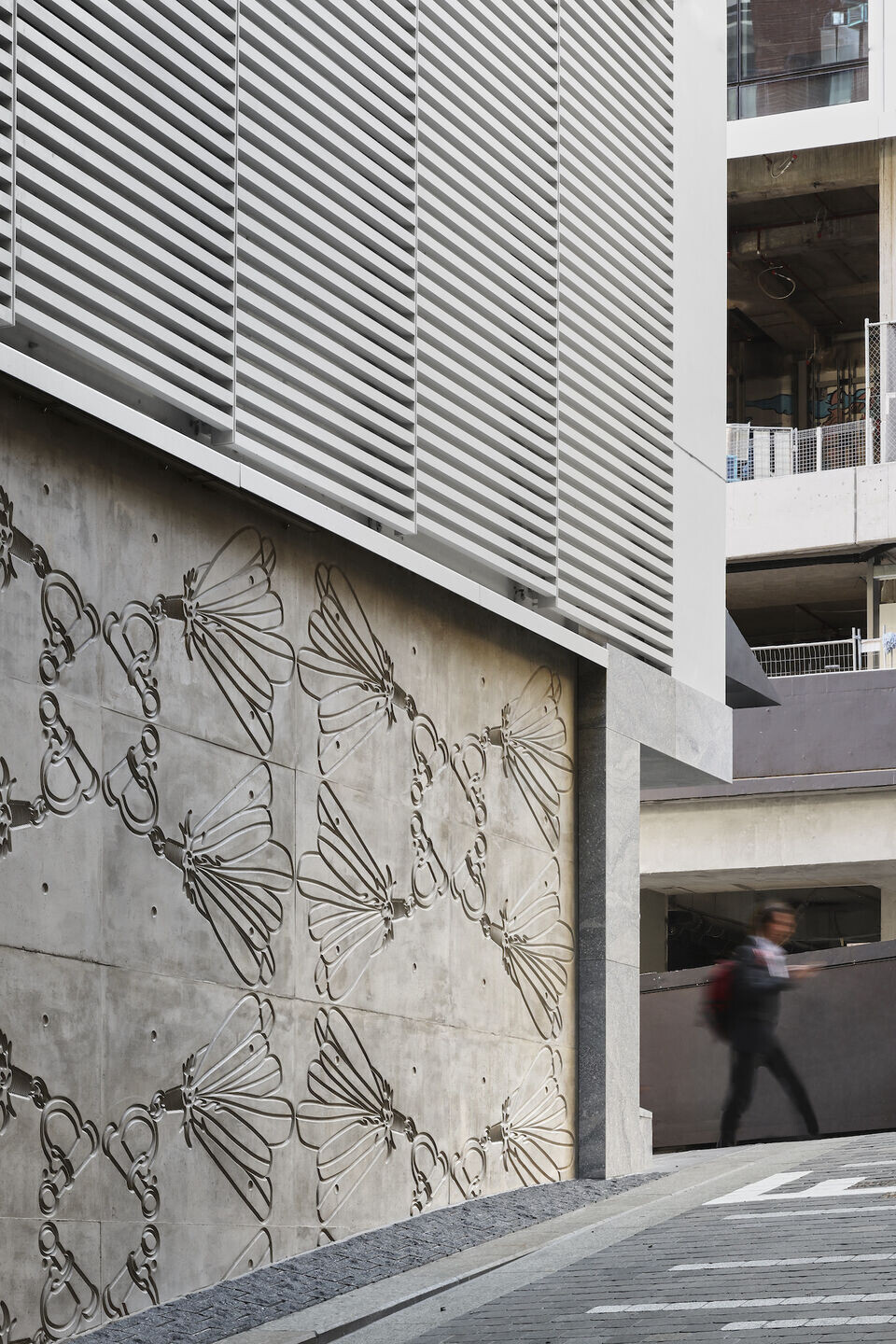
Featuring rich, velvety materials, 9-15 Young Street is made of luxurious brick,
with deep reflective window reveals sitting above the glazed commercial office façade below. This richness and contrast respond to the historic masonry of nearby Bridge Street. Steel awnings with polished brass soffits are draped from the facade – creating an active pedestrian-scaled yet intimate street experience.
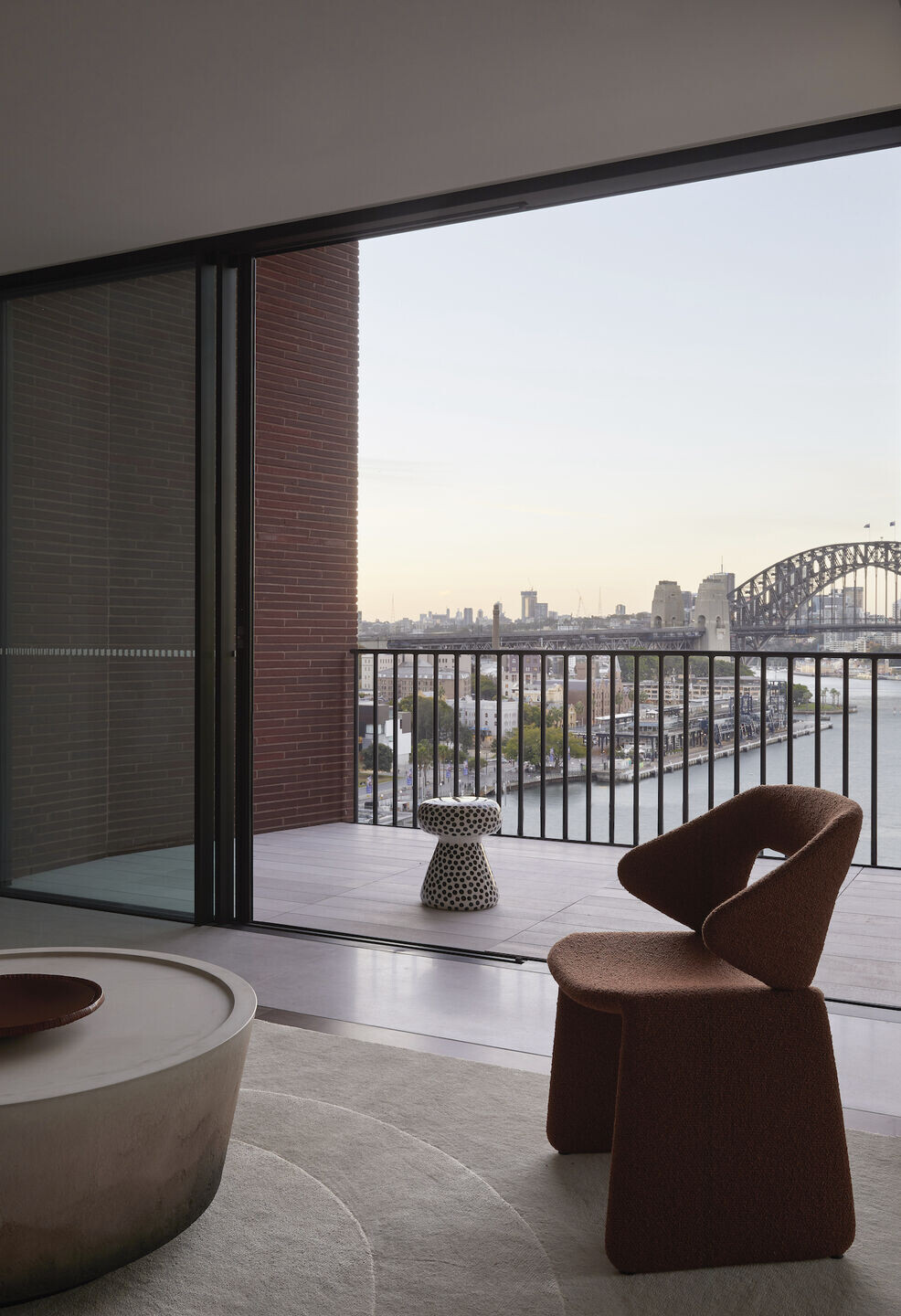
The base of the building incorporates a public arcade creating a connection through the site with boutique retail, cafes and dining tenancies, topped with three levels of light-filled boutique commercial office spaces overlooking the revitalised laneways.
Eight levels of apartments are perched high in the city skyline with landscaped rooftops and private views of Sydney Harbour. Dwellings enjoy a thick perimeter wall, accommodating window seats and orchestrated framed views of Sydney landmarks. Double-storey voids give selected living rooms a sense of luxury, rare in inner-city multi-residential developments.
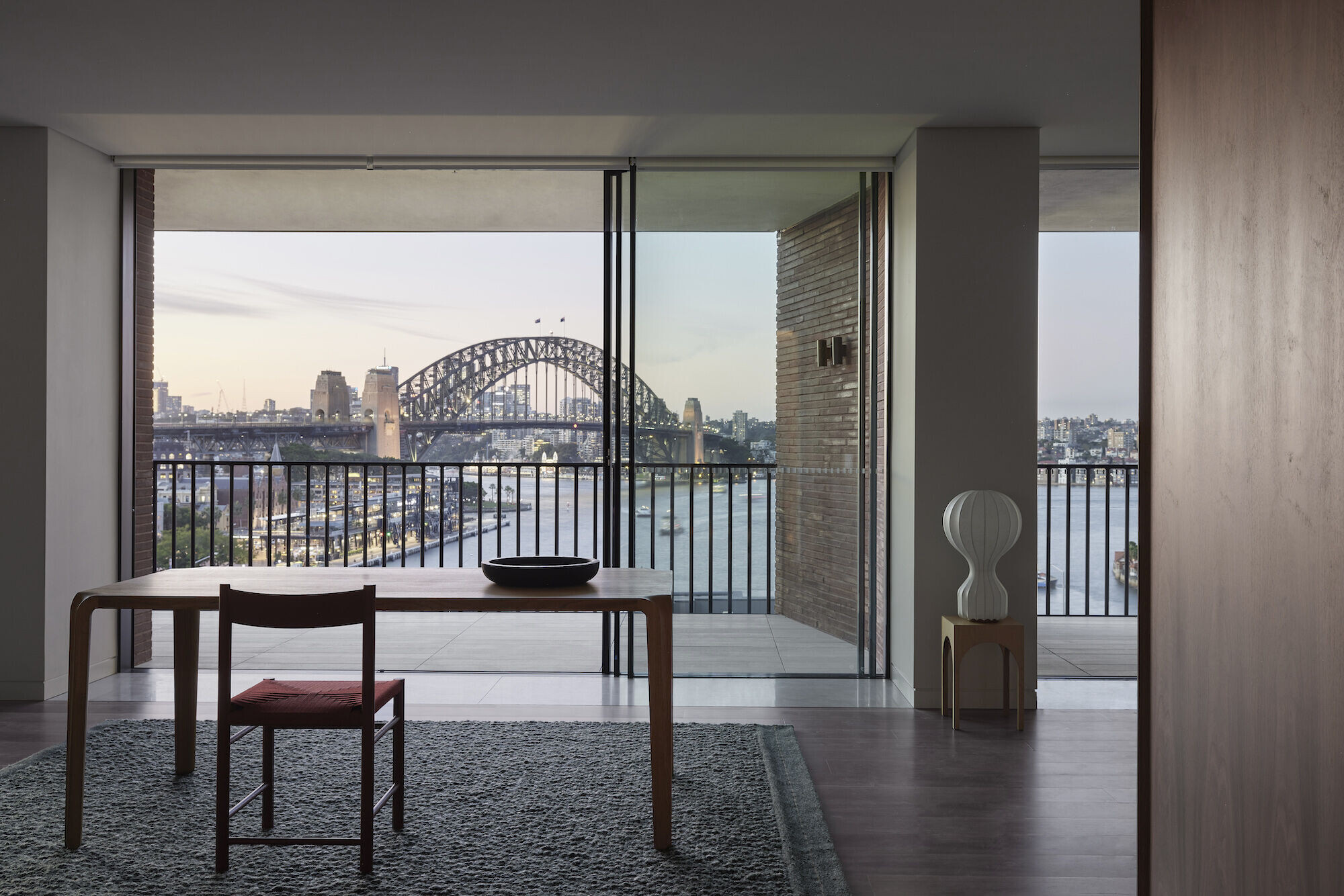
Team:
Client: AMP Capital
Architects: SJB
Collaborating Architects:
ASPECT Studios (Urban Design) Silvester Fuller ( 8 Loftus Street) Studio Bright (18
Loftus Street) Carter Williamson (Hinchcliff House)
Lippmann Partnership (Gallipoli Memorial Club)
Photographers: Tom Roe & Rory Gardiner
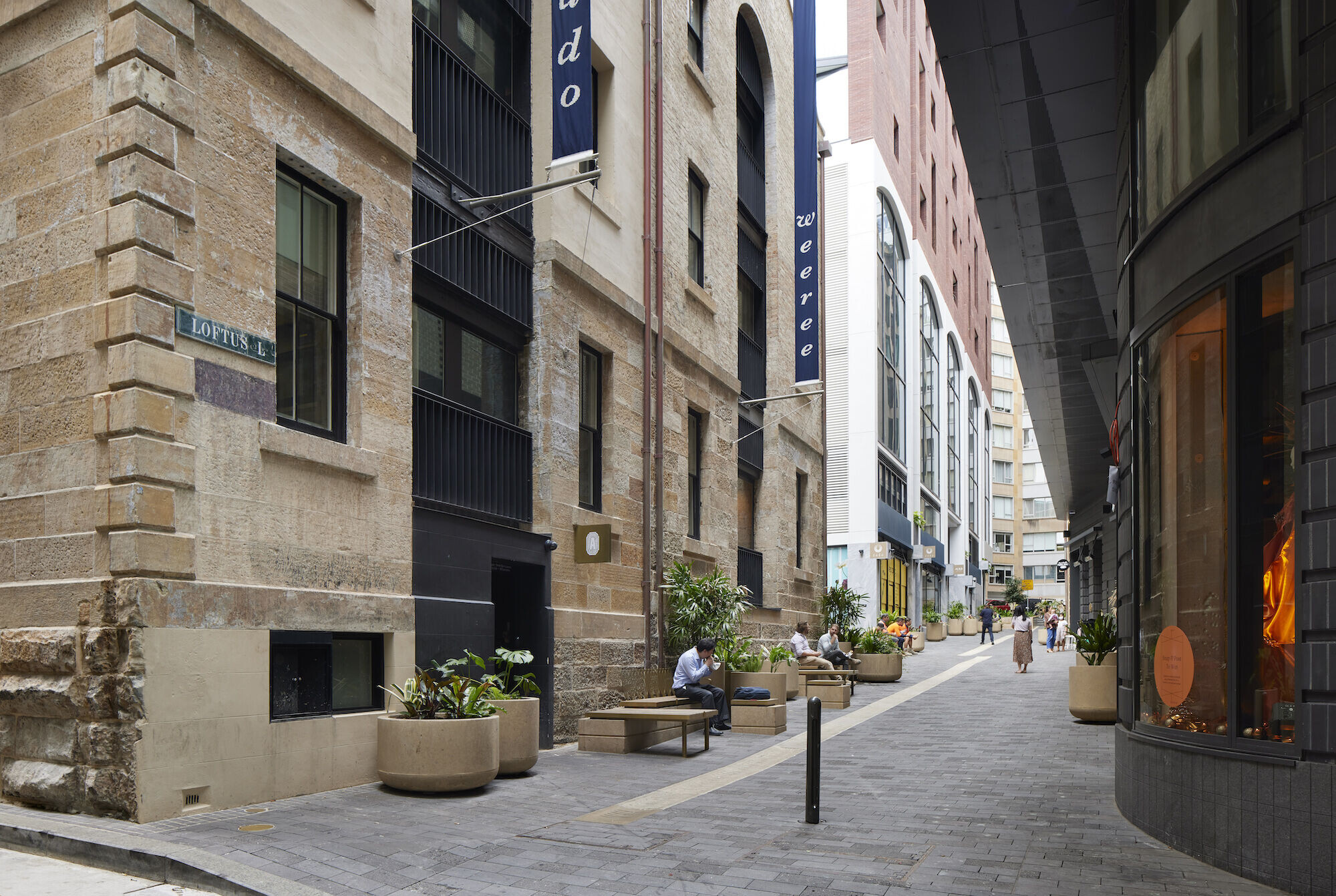
Awards:
2022 NSW Architecture Awards, Multi-Residential, Awarded
2022 NSW Architecture Awards, Urban Design, Awarded
2022 NSW Architecture Awards, The Lord Mayor’s Prize
