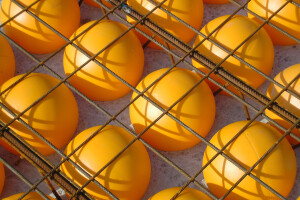This new faculty building for the Academic Biomedical Cluster (ABC) at Utrecht University responds to a 1995 master plan by OMA. The university sought a modest, intelligent and sustainable building to make optimal use of a deep, south-facing site. The new building forms the corner of the existing Academic Hospital. The building successfully strengthens the existing entrance of the hospital and establishes an independent identity within the complex and the campus. It has three parts: offices, classrooms with individual workspaces (study landscapes) and a restaurant. In both the office and education areas, flexible environments provide for different teaching scenarios including traditional lectures, group work and individual research.
Three conical glass voids positioned in the centre of the building allow light deep into the building and connect the more public areas with the education floors. The cones integrate the load bearing structure and serve as ventilation shafts. Visible from all parts of the building, these crystal glass shapes function both as the technical backbone and the atmospheric heart of the building. Combining a rationalised and orthogonal structure with specific shapes and open areas, the design meets the client’s expectation of a modest, yet enriched environment with an inspiring identity.











































