Client Brief and Expectations
The project involved designing a 3-bedroom apartment at Raheja Vivarea, Mahalaxmi, where the client desired an elegant space with hints of glamour and sophistication. Their vision emphasized integrating luxurious materials and finishes while maintaining a refined and balanced aesthetic. Key priorities included showcasing curated art with dedicated lighting, incorporating modern home automation, and creating a warm yet contemporary ambiance. A specific requirement was to design a functional 8-seater dining area that felt part of the living room yet offered a sense of privacy.
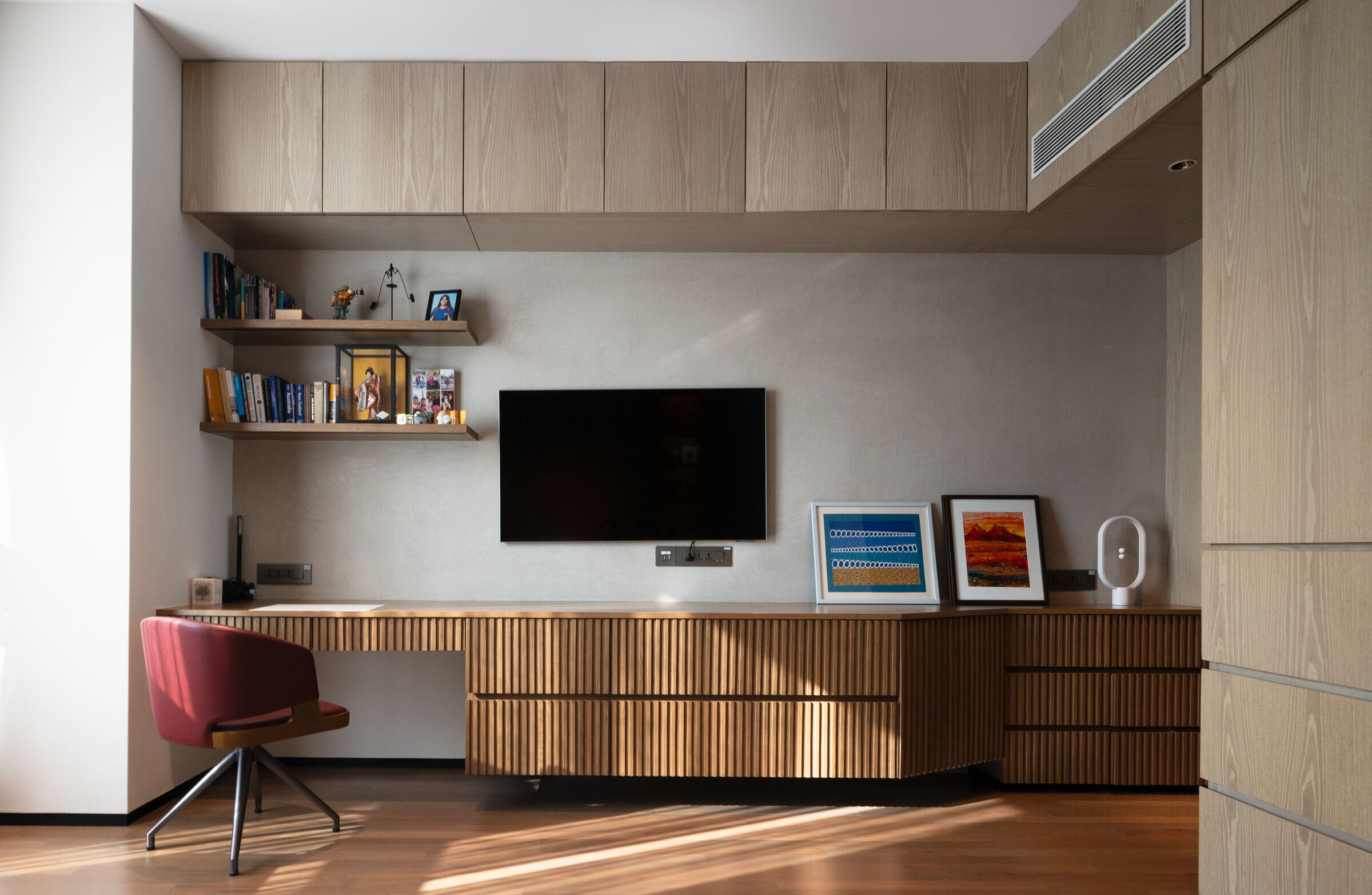
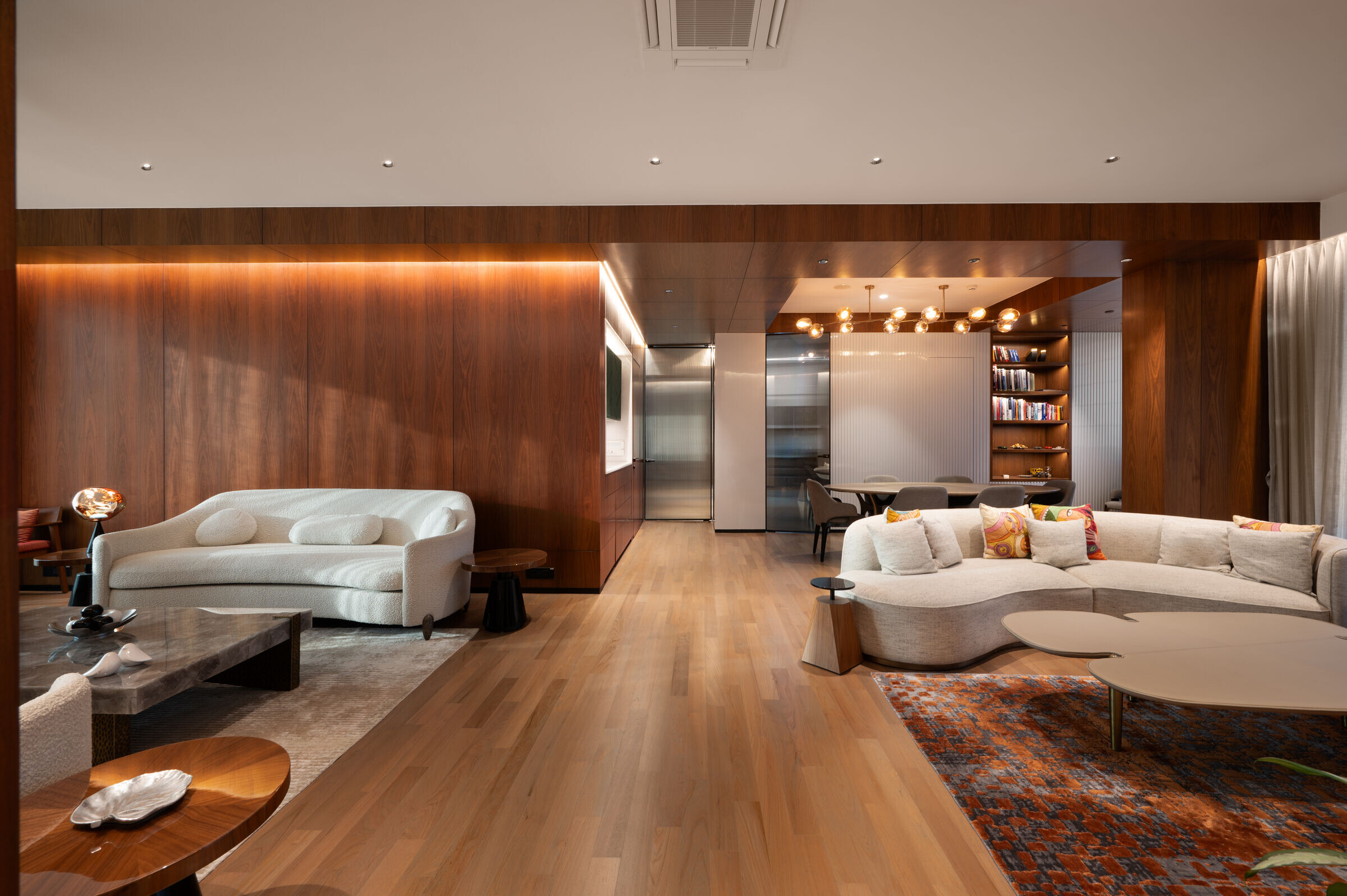
Challenges
● Balancing Elegance and Glamour: Achieving a luxurious feel while ensuring the design remained understated and cohesive.
● Material Integration: Blending solid wood, muted complementary tones, and contrasting textures to create a harmonious visual and tactile experience.
● Dining Space Definition: Designing a secluded yet integrated 8-seater dining area within the living space required innovative spatial planning.
● Art Lighting: Highlighting specific wall art pieces called for precise lighting techniques to enhance their impact without overpowering the overall space.
● AI-Driven Design: Incorporating AI-generated design elements while ensuring they complemented the overall aesthetic.
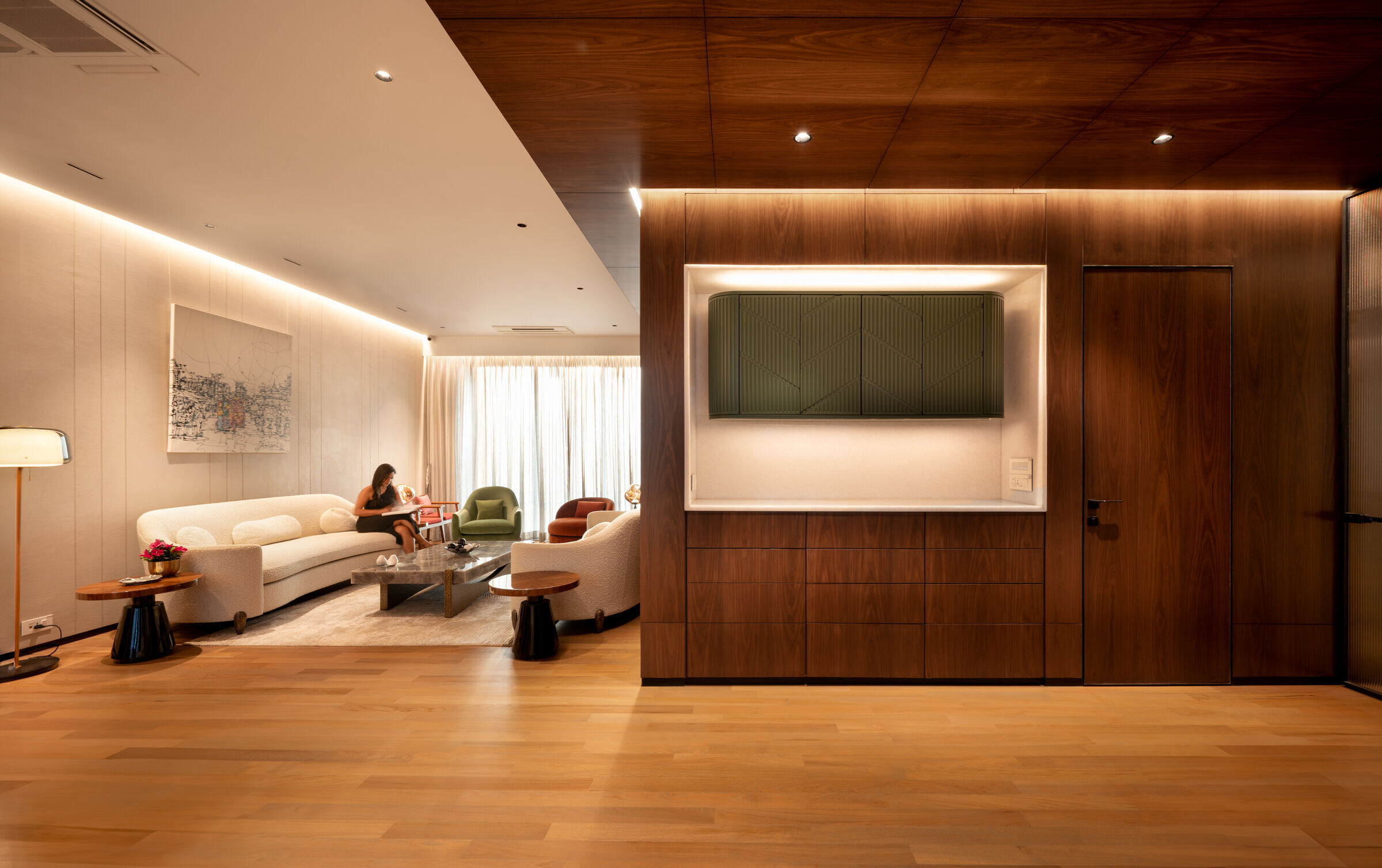

Concept and Design Approach
Our approach centered around crafting a sophisticated and timeless interior that seamlessly blended elegance with modern functionality.

Material and Color Palette: We used solid wood as a grounding element, paired with a palette of muted complementary tones, to create a sense of warmth and refinement. The combination of hard surfaces, such as marble, with soft materials like upholstery and drapes, added depth and contrast.
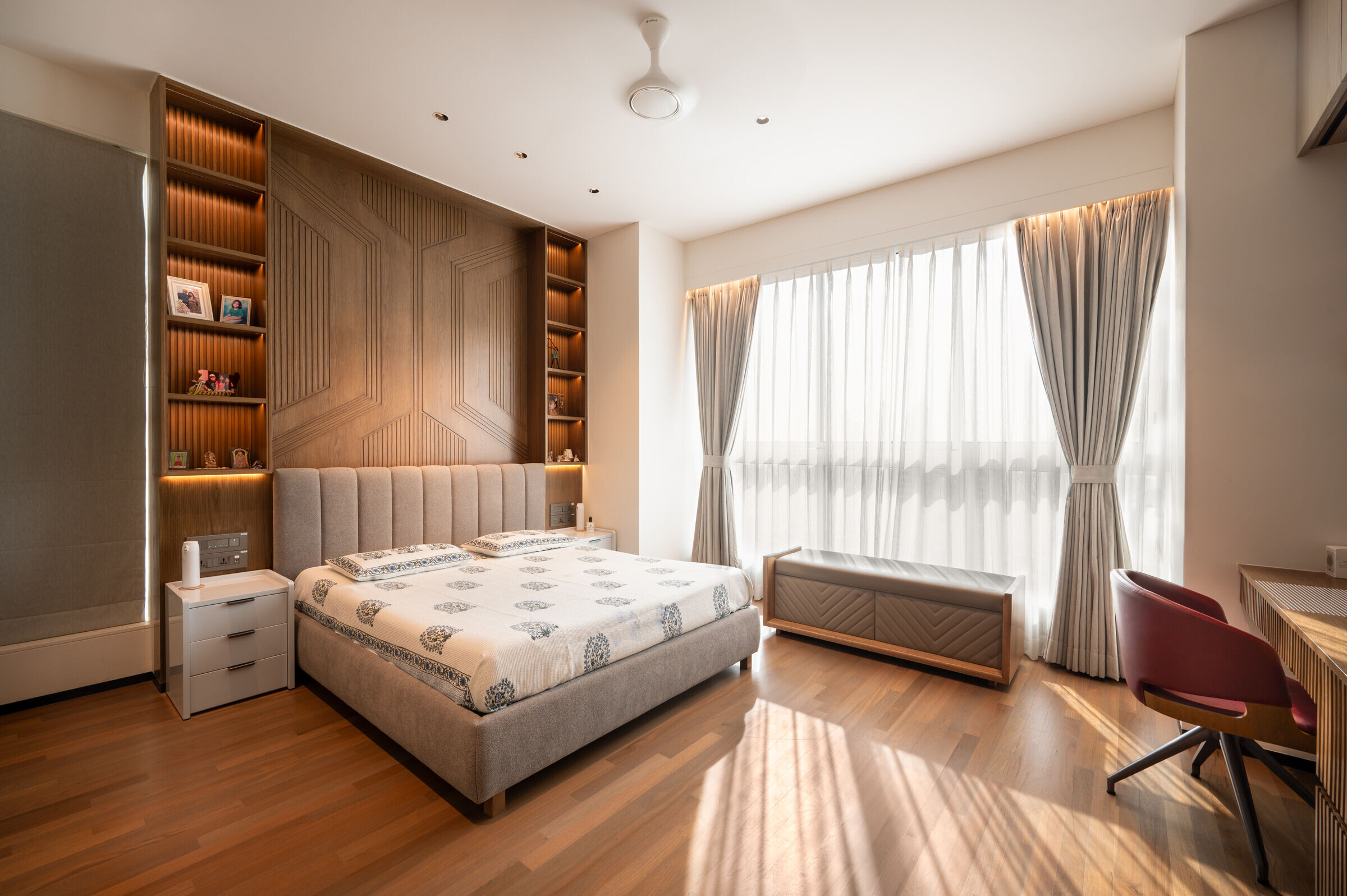
Subtle Glamour: Metallic accents and high-quality finishes were thoughtfully integrated to add a touch of understated luxury, ensuring the design felt refined rather than ostentatious.
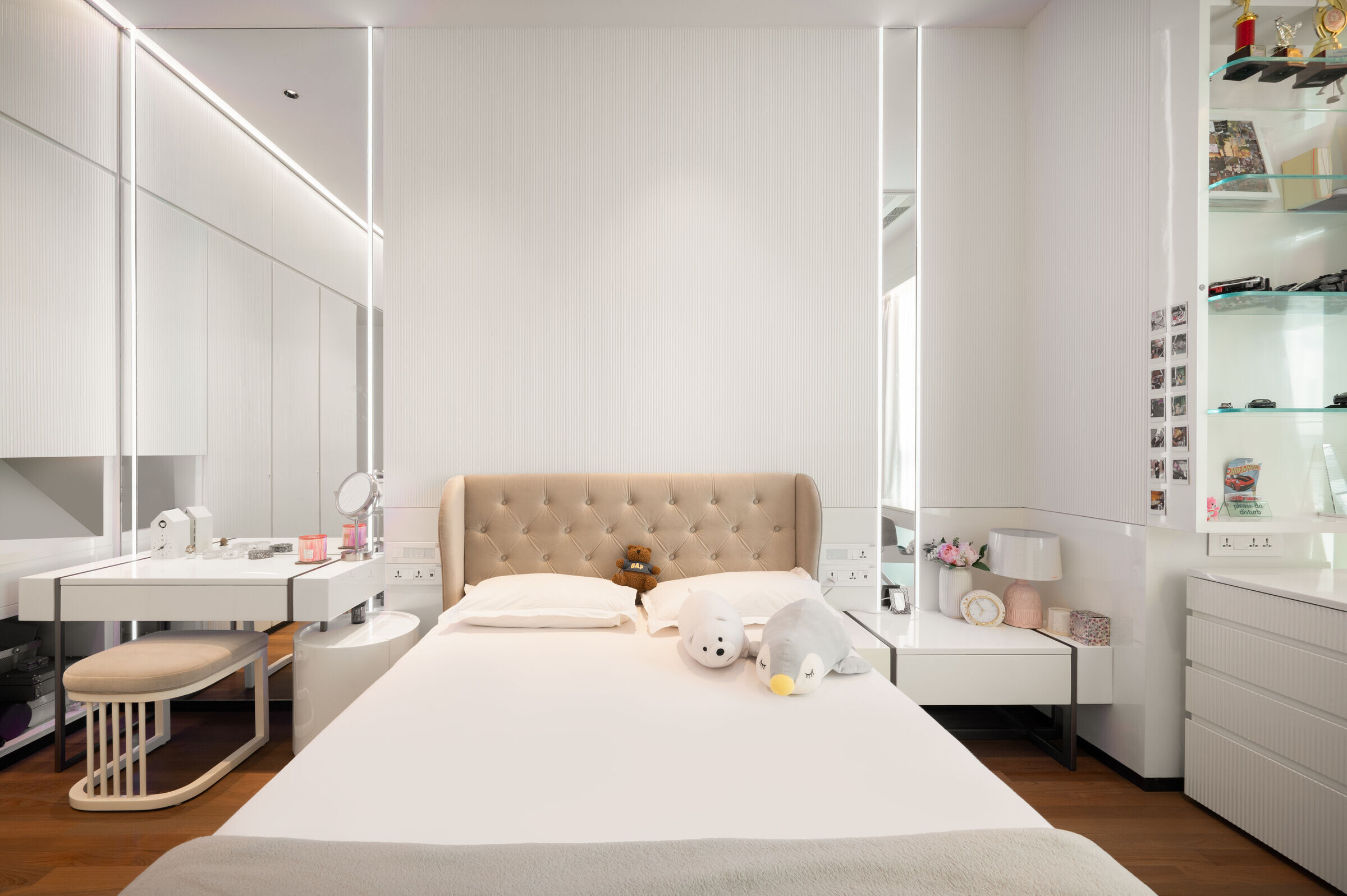
Art and Lighting Focus: The walls were adorned with curated artwork, with lighting meticulously designed to accentuate each piece, creating a gallery-like ambiance that enhanced the character of the space.

Dining Space Design: The dining area was strategically positioned and visually defined through elements like custom flooring patterns and lighting zones. This created a distinct yet connected space, meeting the client’s requirement for functionality and subtle privacy.
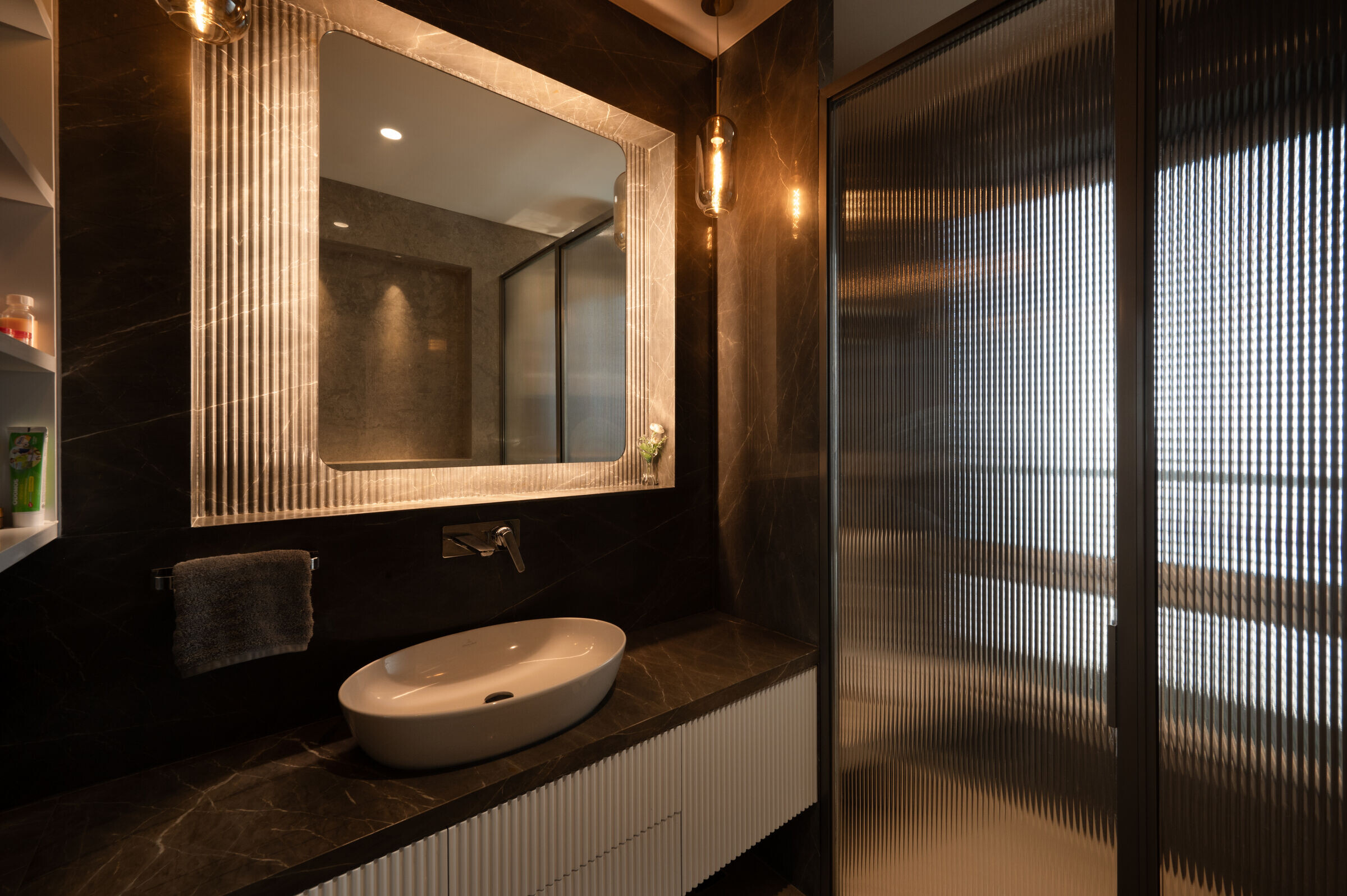
Technology Integration: Advanced home automation systems were incorporated to enhance comfort and convenience, seamlessly blending into the overall design.
AI Contributions: Selected furniture and design elements developed using AI added a unique, innovative touch, aligning with the project’s forward-thinking vision.
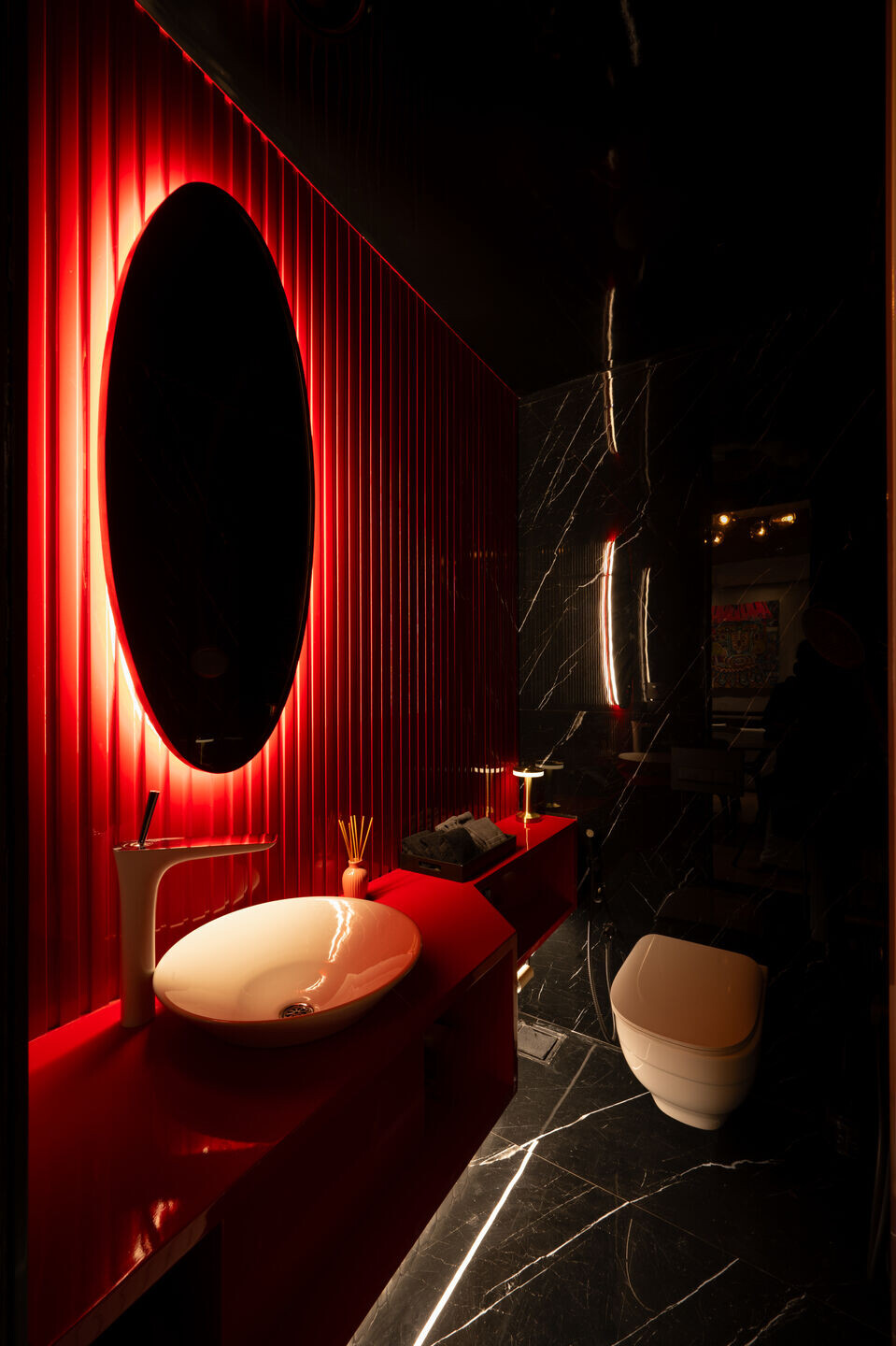
This project reflects Alcove Designs’ commitment to creating spaces that balance luxury and livability, tailored to the client’s preferences and lifestyle.

































