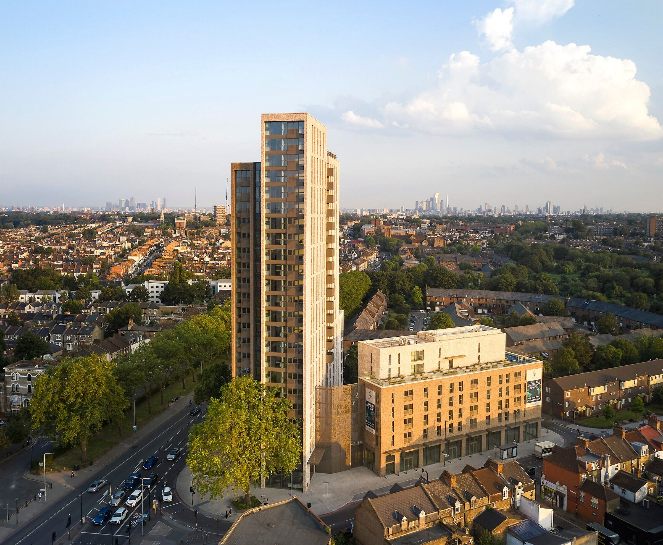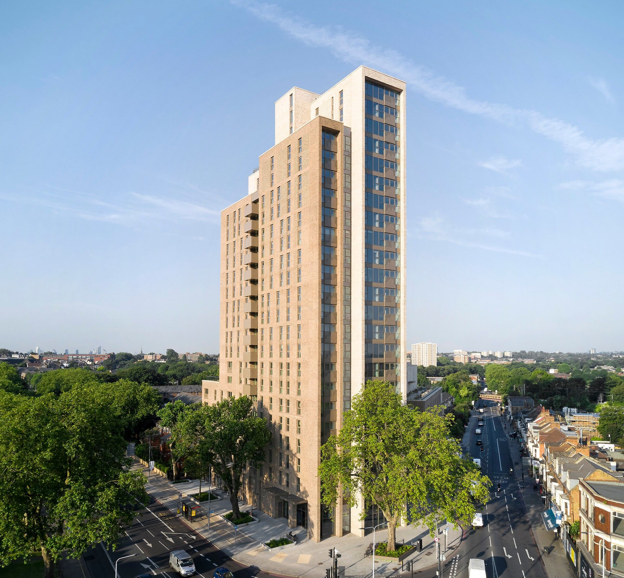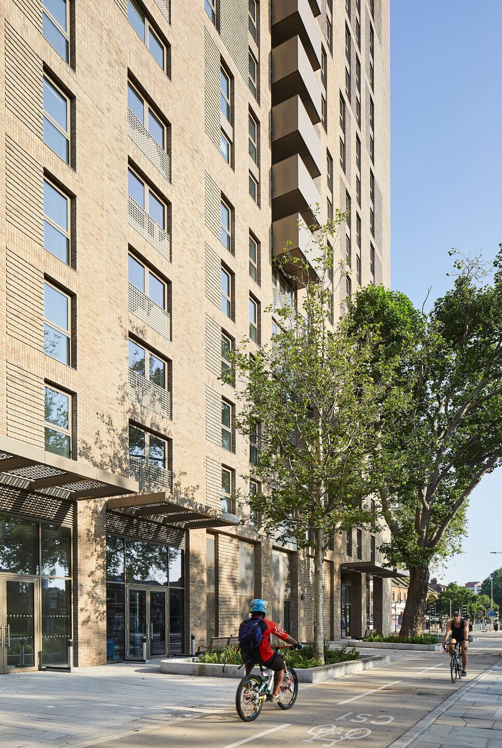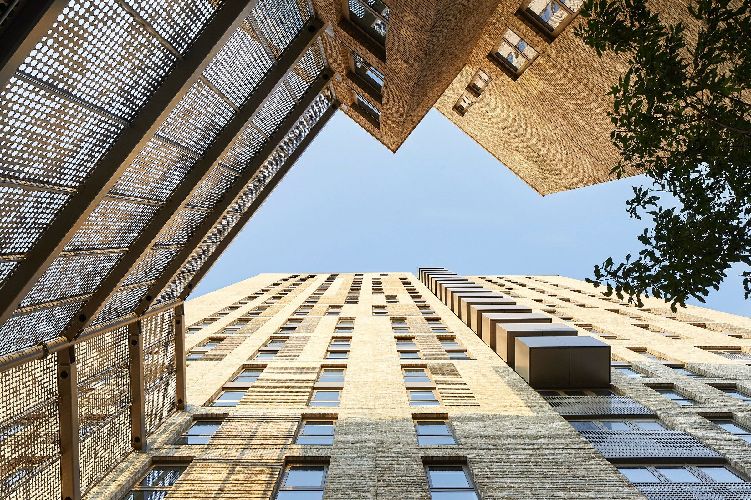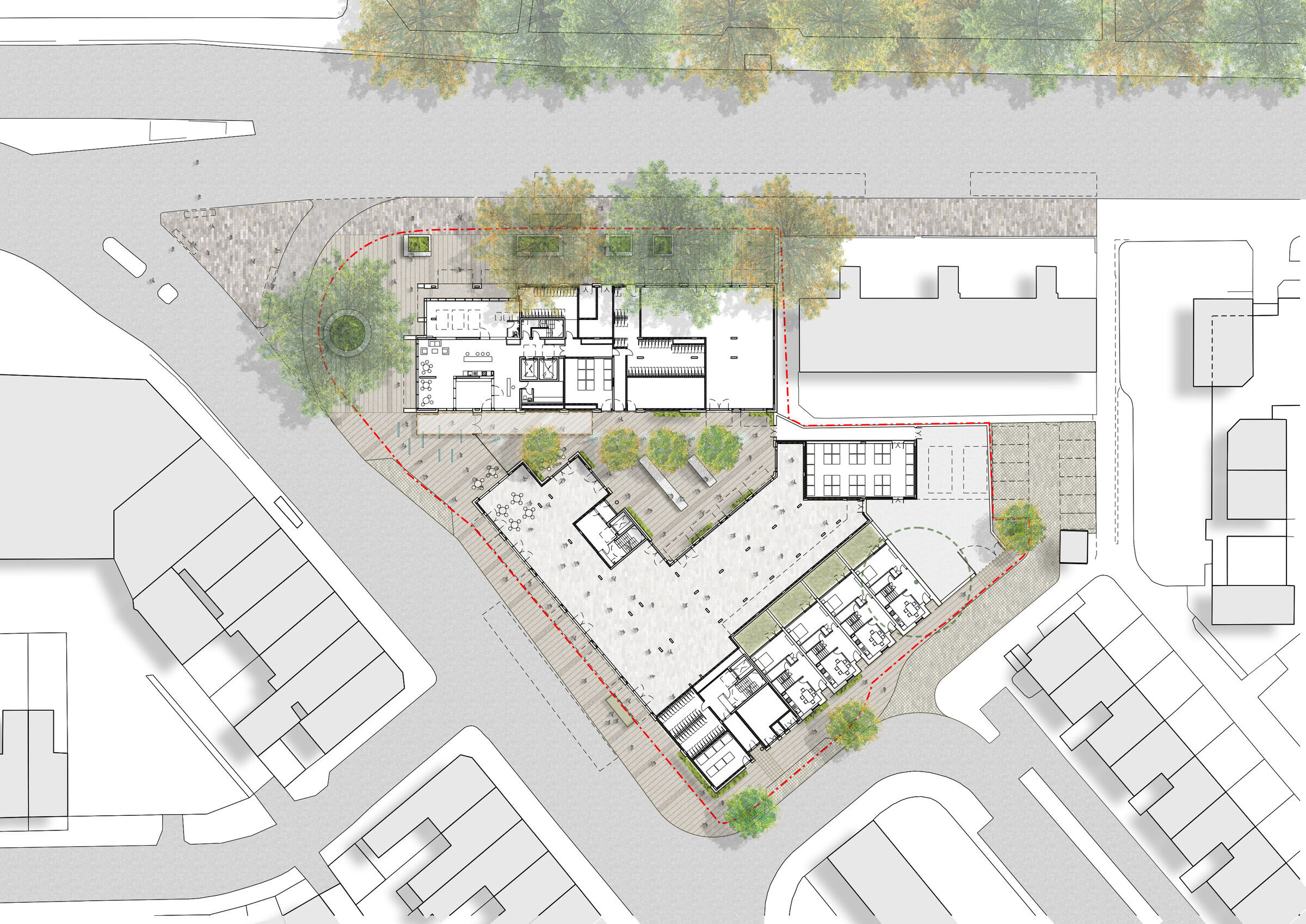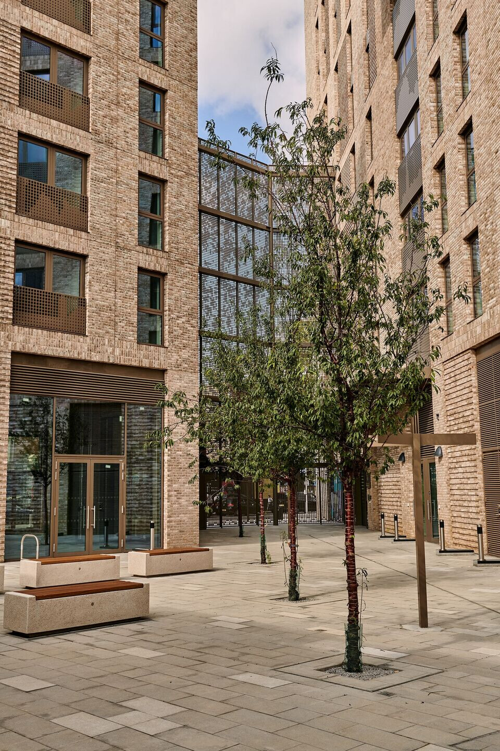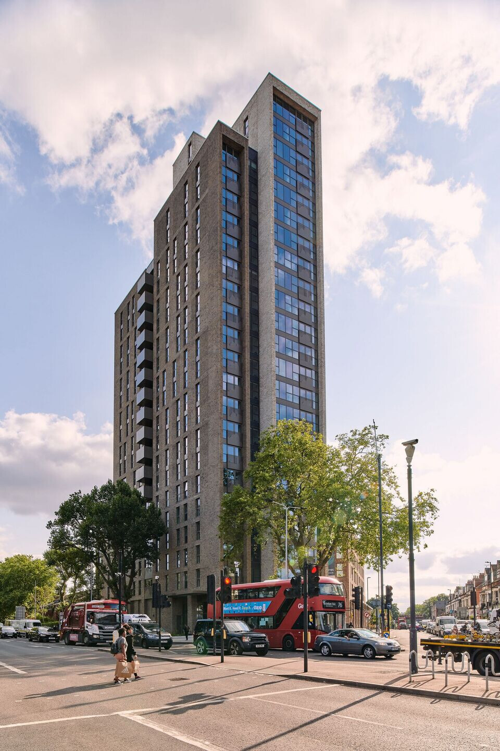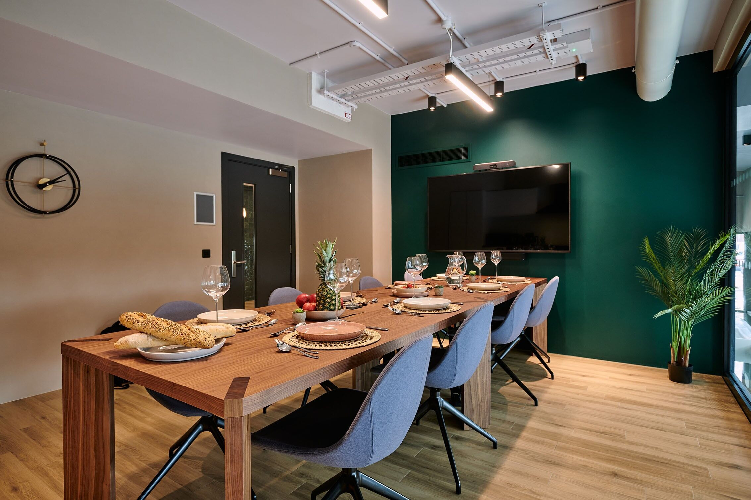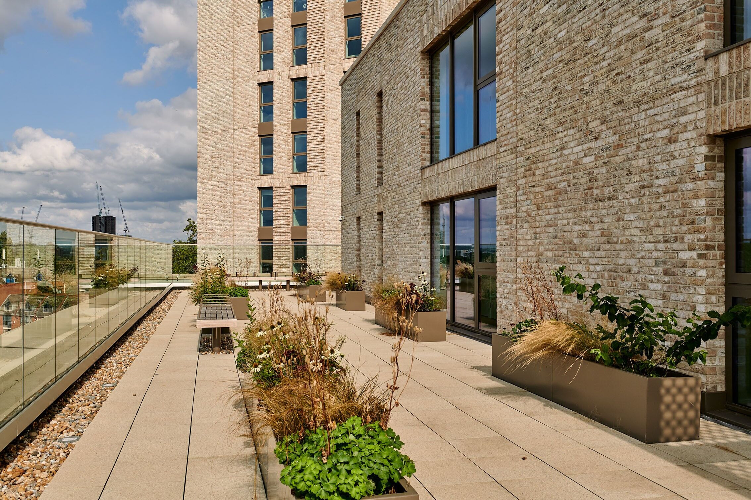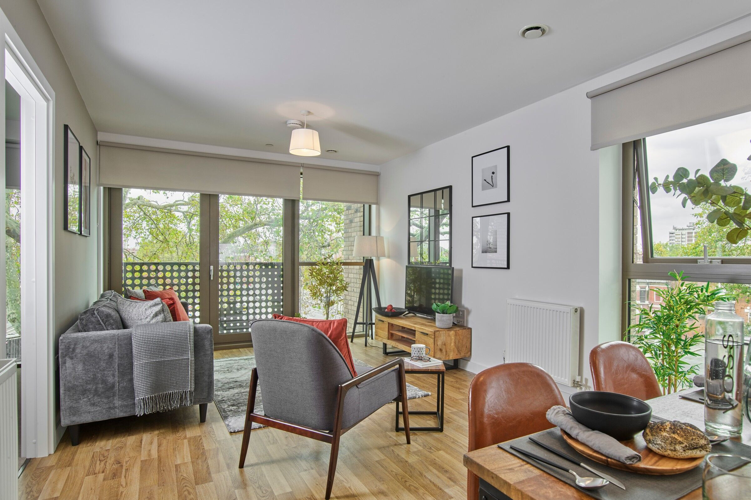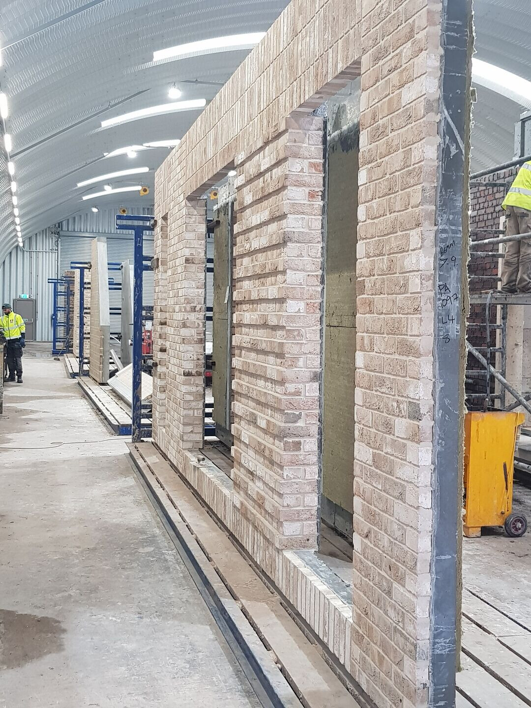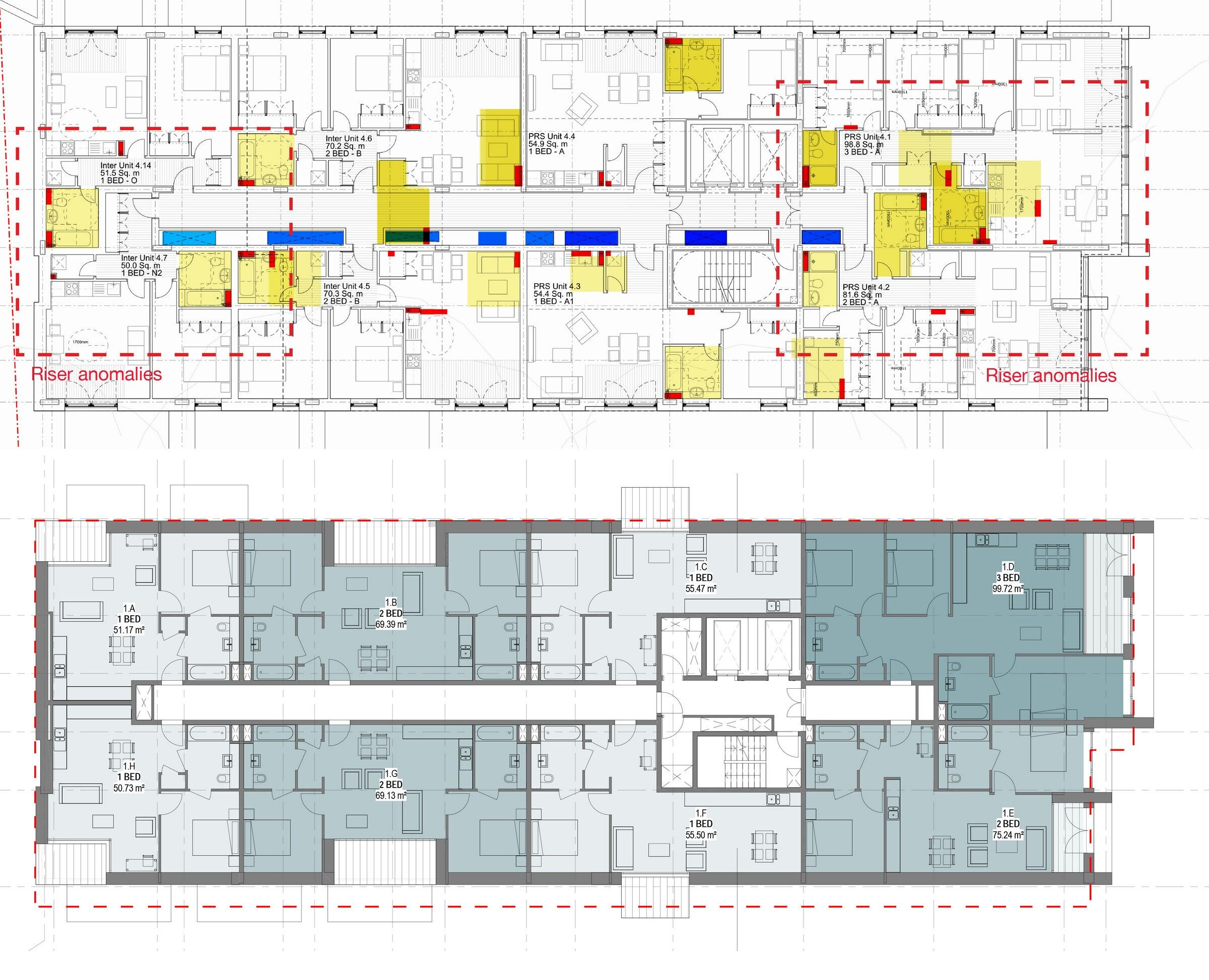“Alongside the construction of a 23-storey tower in the height of the pandemic the team were asking questions about how we want to live and work in the future through the lens of Apex Gardens. What would it be like? Is there enough amenity space? Would residents feel isolated? Does it offer safe social spaces?
We believe Apex Gardens passes this test. These 163 high-quality, high-density homes form a balanced and mixed community which provide a positive contribution to the surrounding neighborhoods. A holistic development approach ensures that this is a key site for the regeneration of Tottenham”,
- Associate Director Heather Macey at John McAslan + Partners who led on design of Apex House
Tenure blind housing to revitalise Tottenham
Apex House, a high-quality regeneration project, is a cluster of three inter-connected brick-clad buildings rising to a peak of 23-storeys over the junction of Seven Sisters Road and Tottenham High Road in north London. Together, a 23-storey tower, a six and a four-storey block form a residential landmark centred on a new piazza comprising 163 apartments, sixty per cent for the private rental sector and forty per cent affordable housing. The residential-led project may also incorporate a new Seven Sisters market, reviving a much-loved local institution.
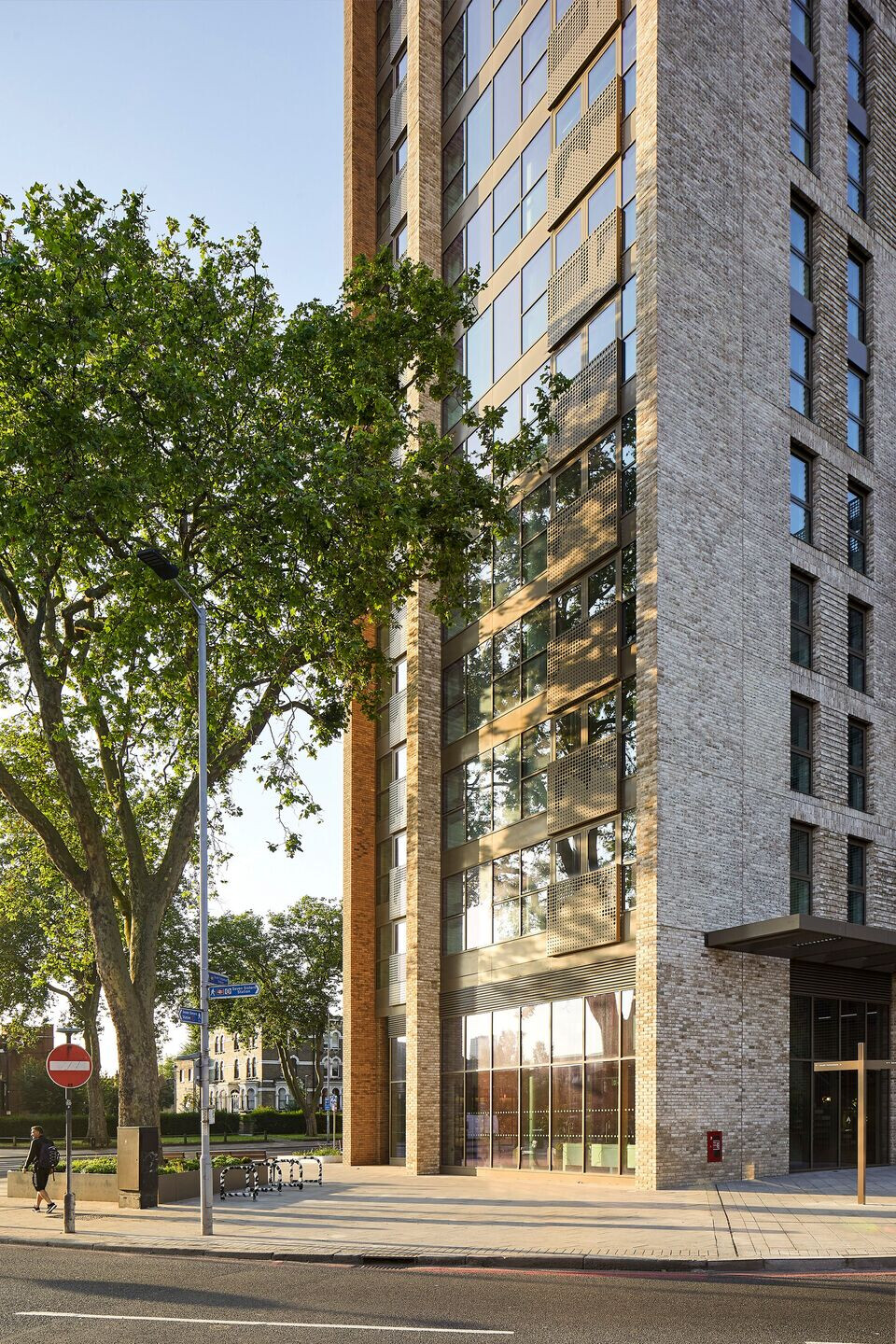
Marking the first phase of the Seven Sisters Regeneration Project, Apex House is a prominent structure designed to be seen from different aspects from surrounding streets. Presenting a slim profile to Tottenham High Road, it broadens out along Seven Sisters Road with apartments in the four-storey block set above retail units including space for an indoor market. Residents are projected to spend an annual £3.4 million in local shops.
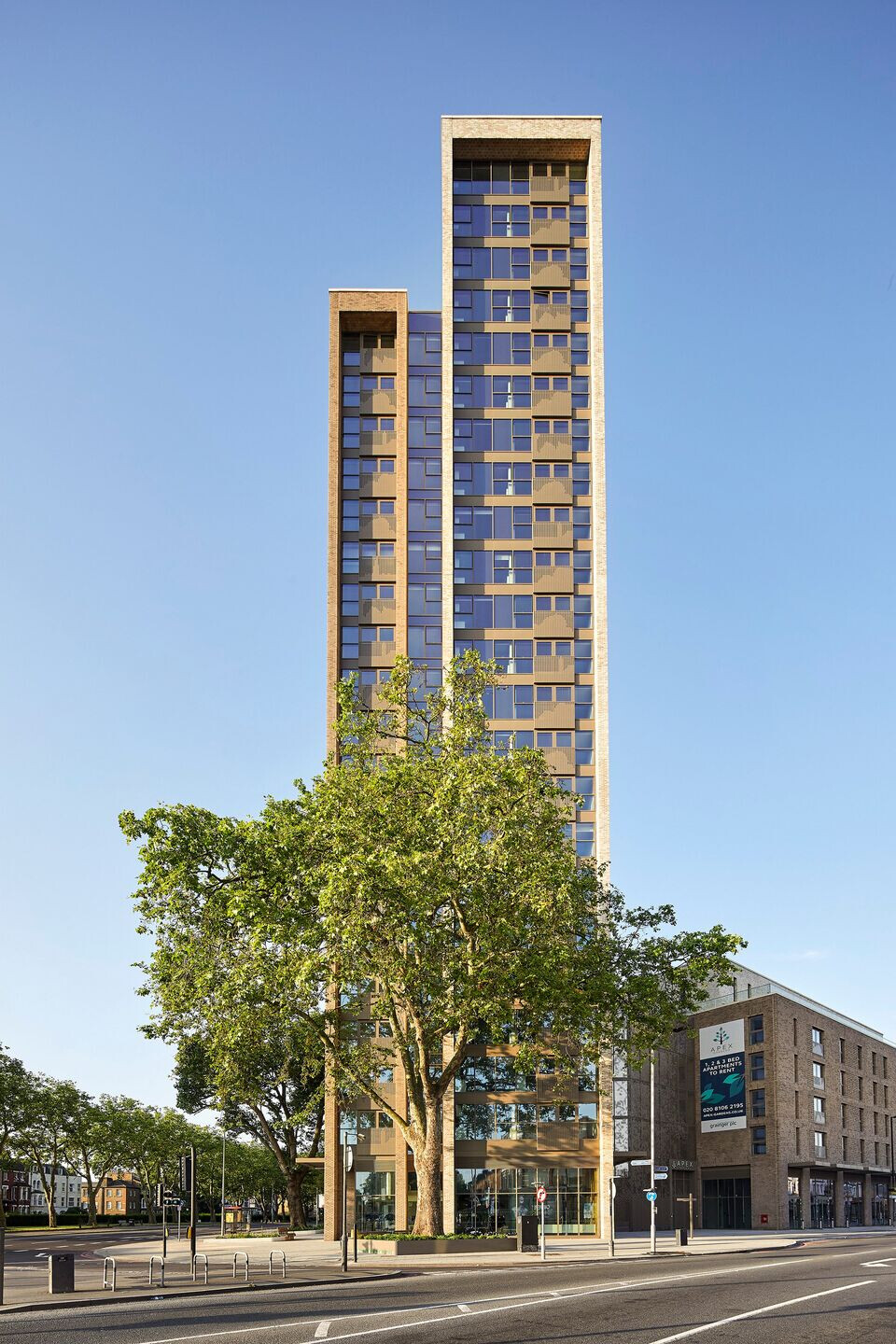
The Design
With a clearly defined base, articulated edges and a carefully considered roofscape, the sculpted volumes of Apex House contribute architectural variety to a streetscape defined by the straight lines of two particularly busy arterial roads. At the same time, the scale and massing of the buildings allows for a high density of housing with a maximum number of dual-aspect apartments and private balconies. Roof terraces offer residents views across the city in all directions.
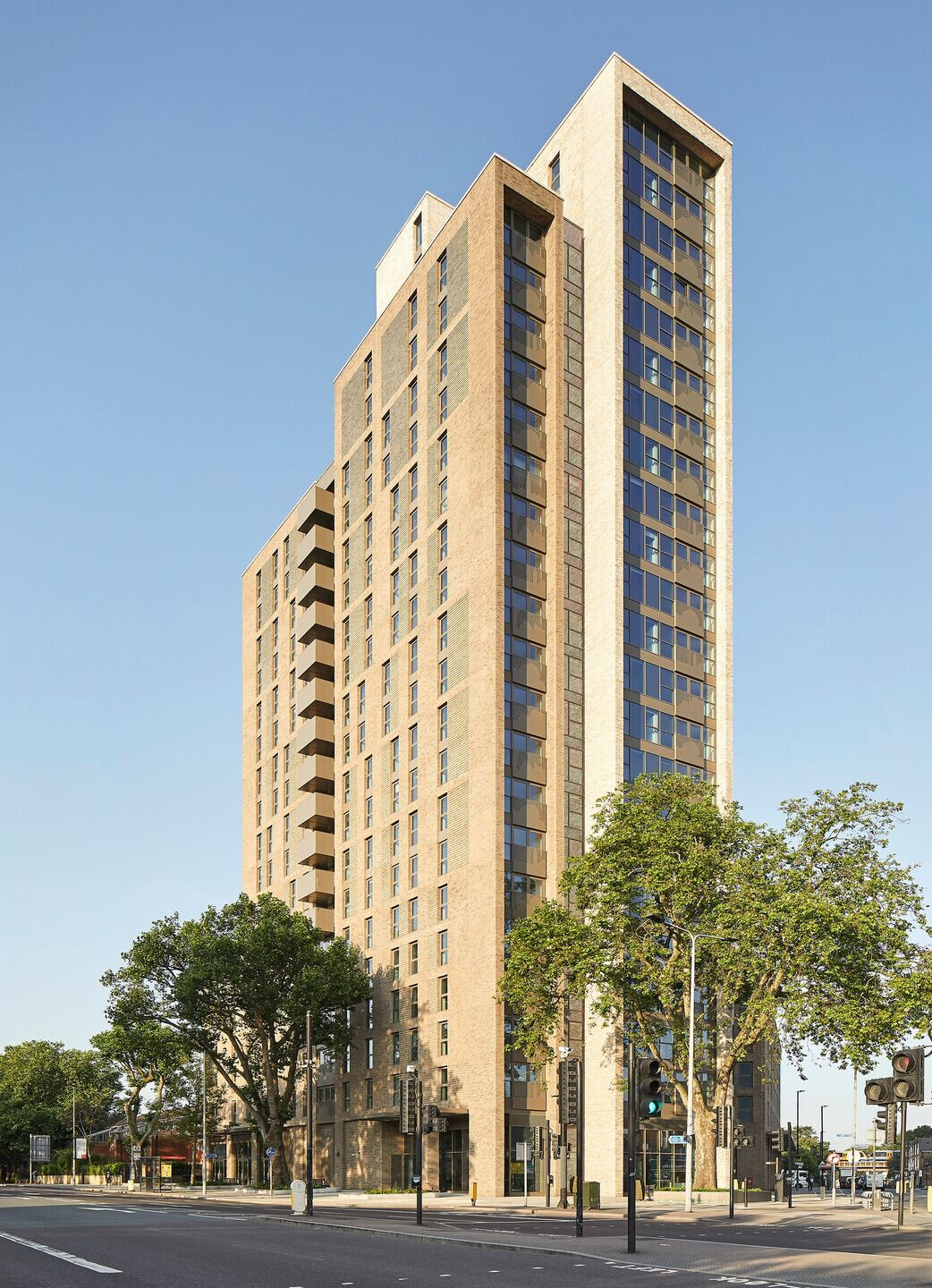
The concrete frames of Apex House are clad in brick. In two tones and with a variety of patterns, these animate the structure while reflecting the use of brick as a common building material in the Seven Sisters district. The structure is notable for its innovative and extensive use of ultra-high-performance fibre reinforced concrete panels (UHPFRC). Thin and light, these feature cast brick slips allowing rapid construction without the need for hand-laying and setting bricks.
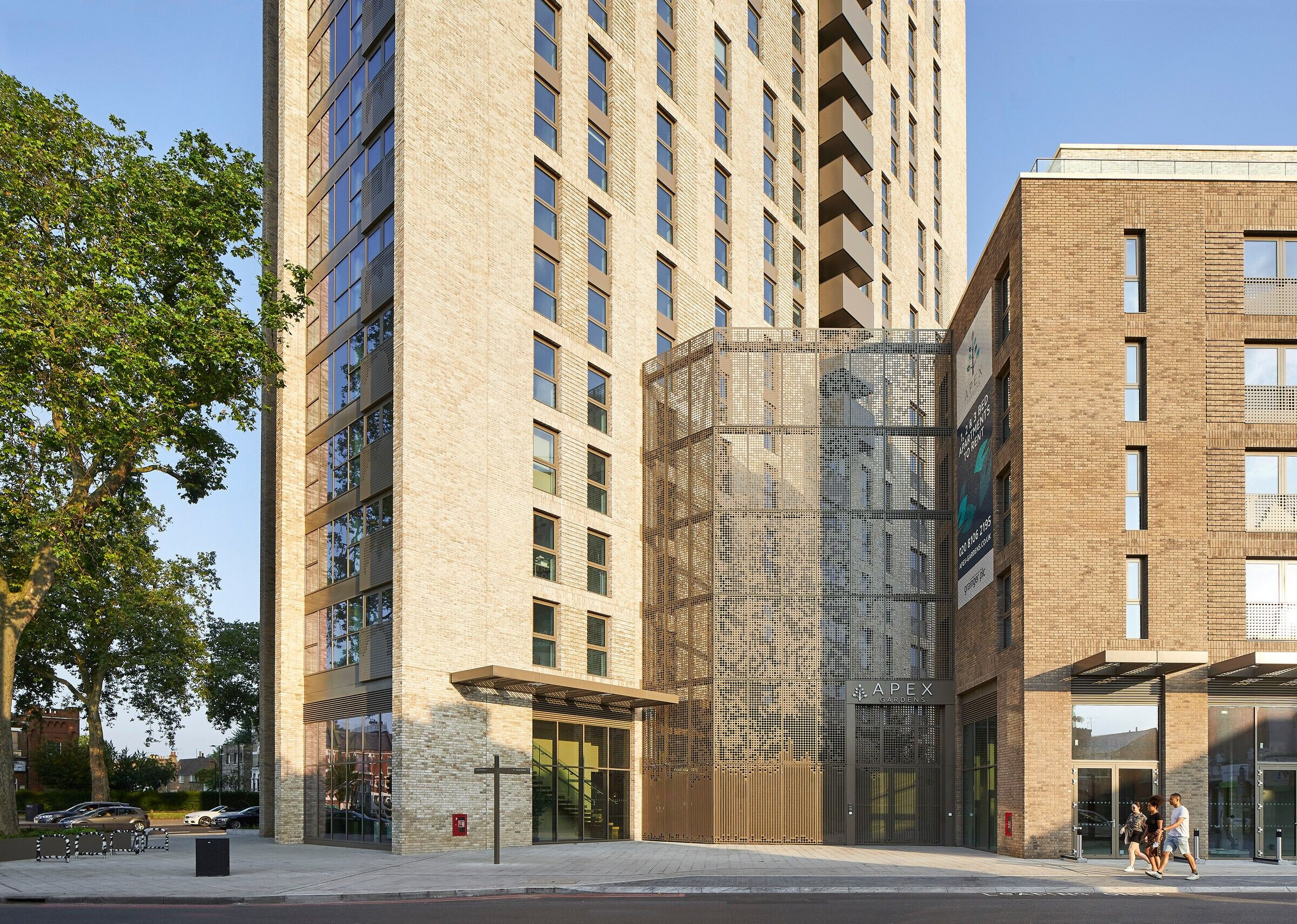
This system is described by the project team as incredibly efficient compared to typical pre-cast using 1/3-1/2 of typical concrete. For example, quality control and buildability are much higher with this method of construction when compared to trying to hand setting bricks 25 storeys up on a windy road in Tottenham. More than 290 labourers employed directly worked on the site.
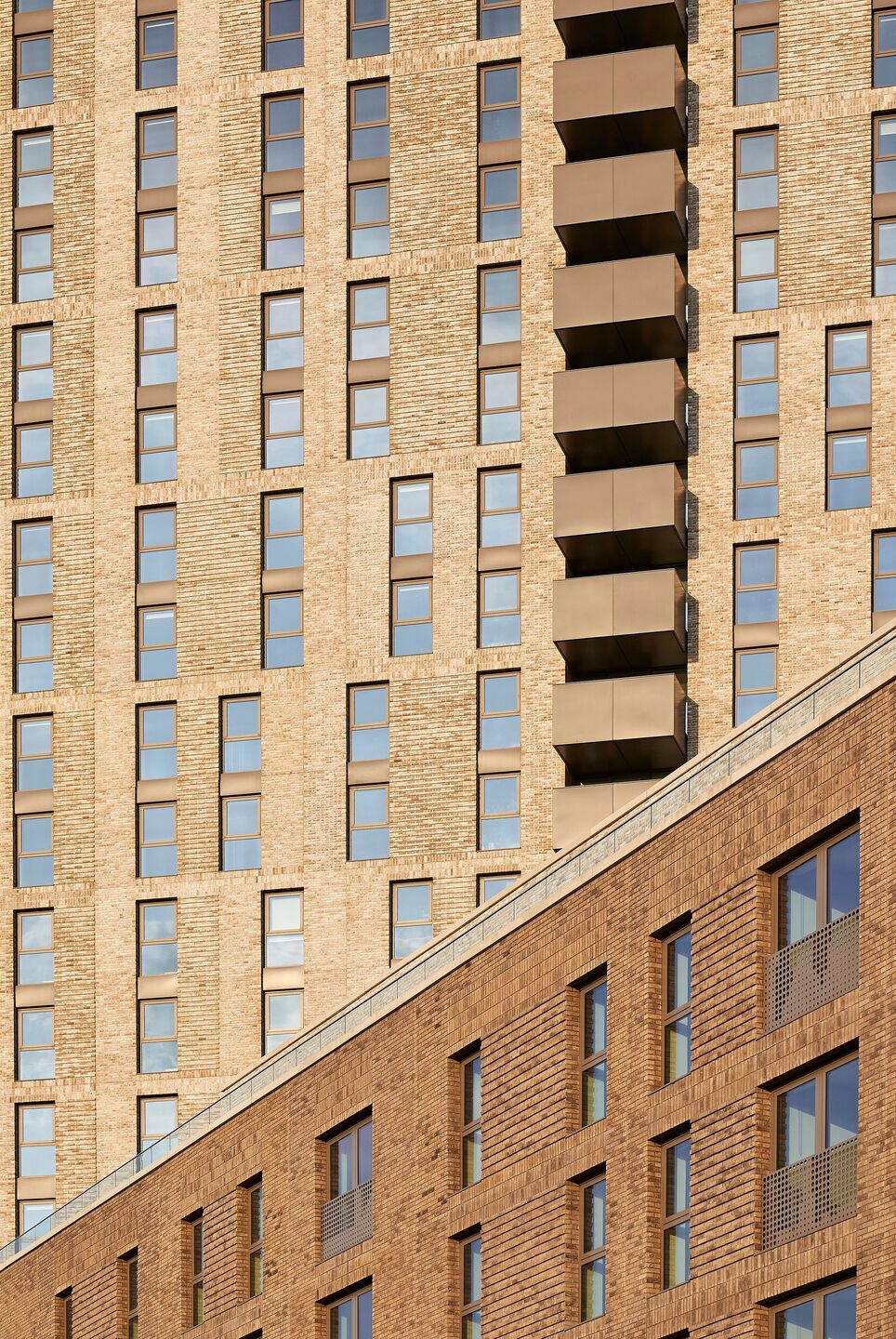
Apex House has been commissioned by Grainger plc, founded in 1912 and, today, the UK’s largest residential rental landlord. Along with fully furnished modern flats, the development provides residents with superfast wi-fi, a 24-hour gym, parcel storage, a residents’ lounge and a co-working area. Sited two minutes from Seven Sisters London Underground station (Oxford Circus in under 20 minutes) and served by several bus routes, Apex House has provision for numerous bicycles but no car parking reflecting the lifestyle choices of a younger generation of Londoners in 2021.
