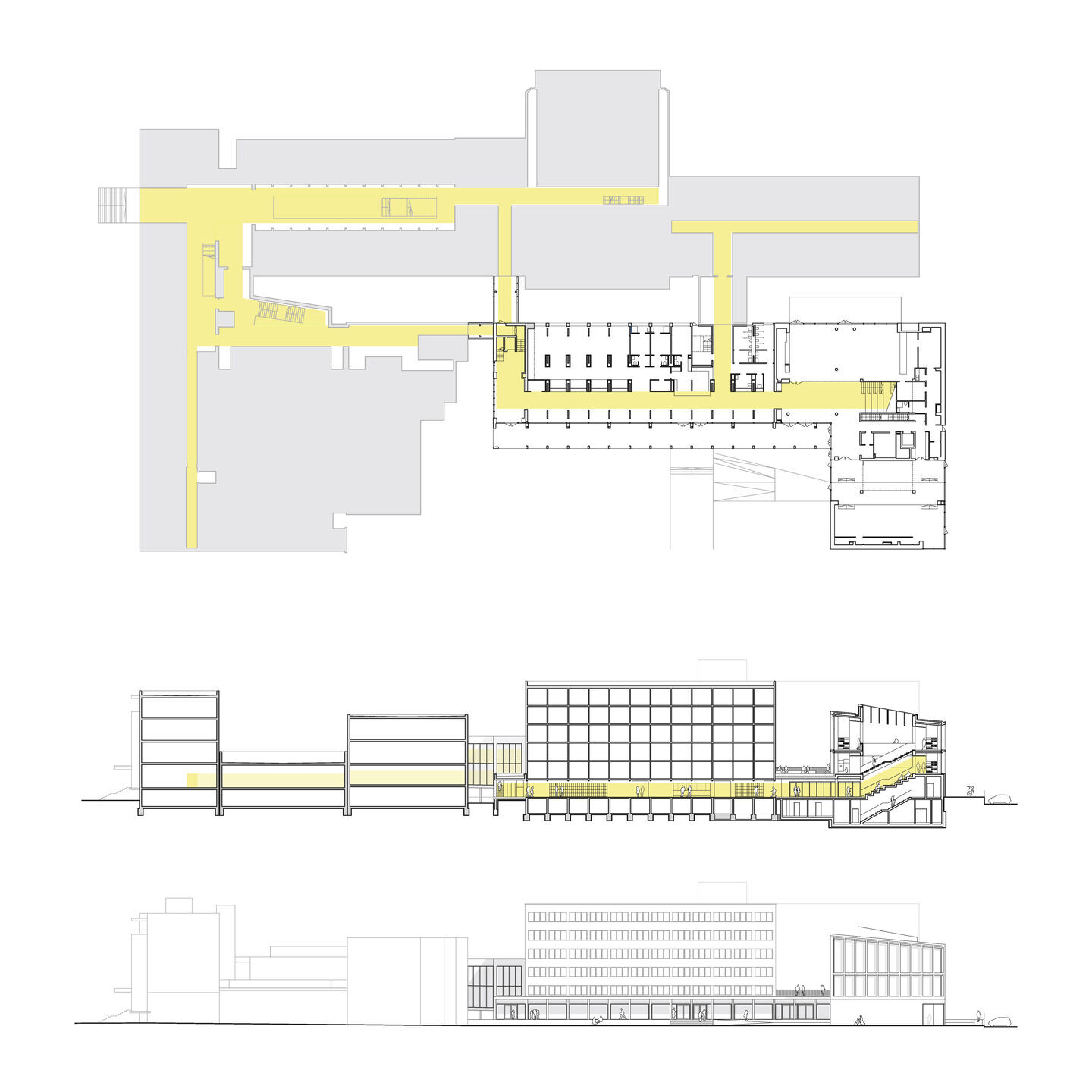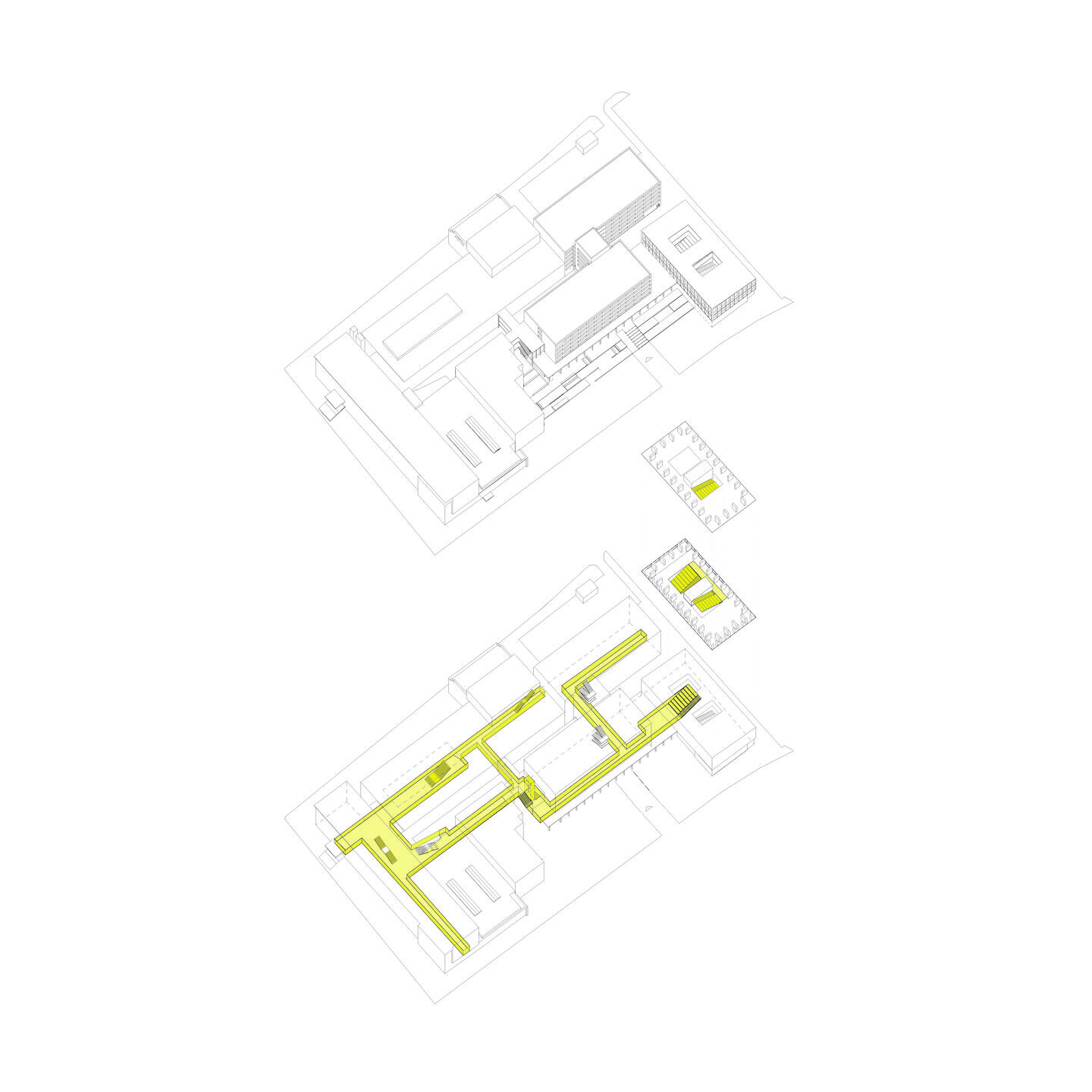The campus of the Budapest Business University is located in a residential and educational area of Budapest, characterized by housing blocks and a suburban layout. The majority of the residential and educational buildings in this area were built post-war, and are distributed within an intensive green space reminiscent of an urban park, which lends this mixed use environment a distinct atmosphere.
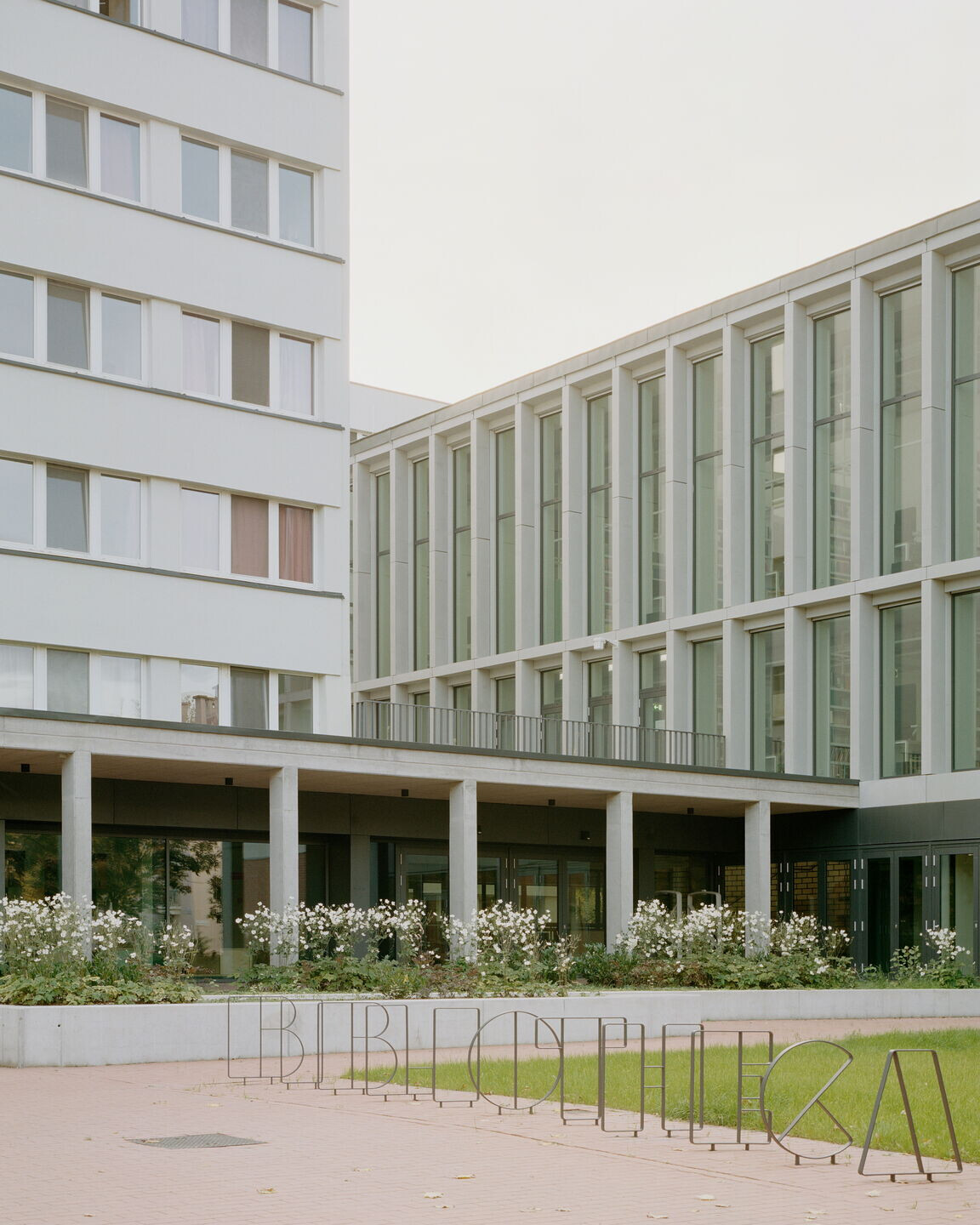
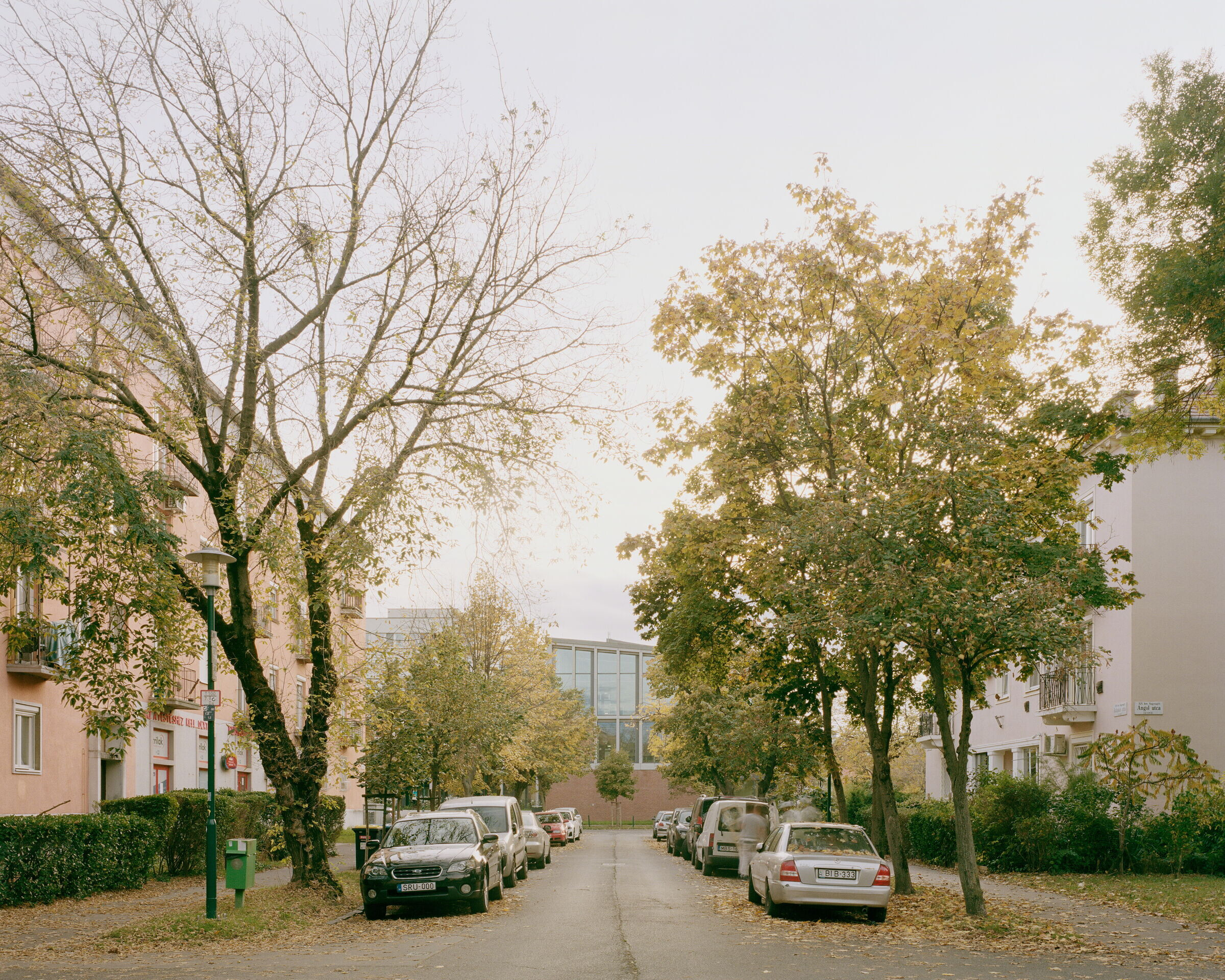
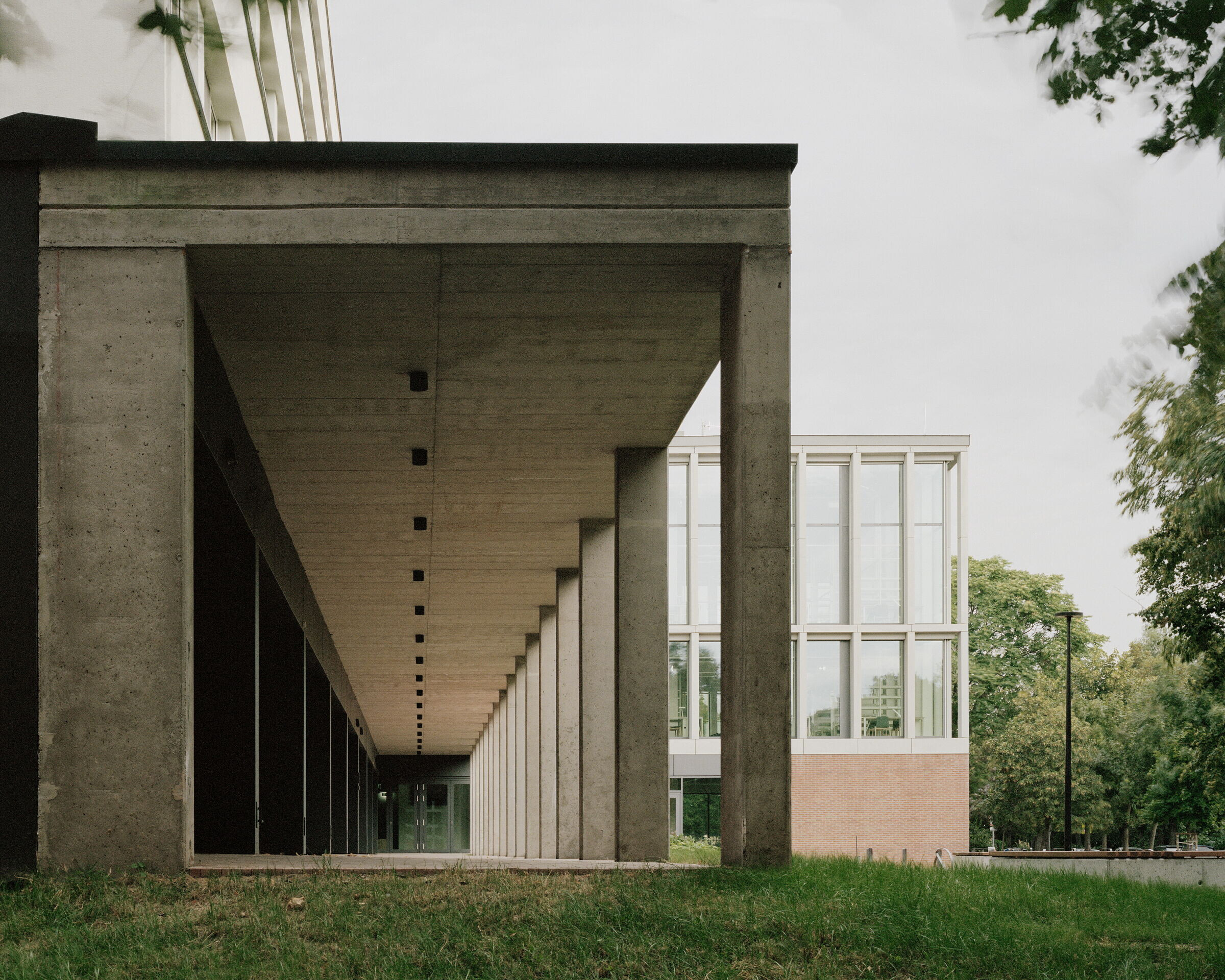
Starting in the early 1970s, the university campus was built in several phases with explicitly late modernist characteristics. A dormitory and new educational and connecting wings were added in the 1980s. In 2018, the university launched a design competition to reorganize the chaotic interior circulation system of the campus and create a new library and multifunctional student center.

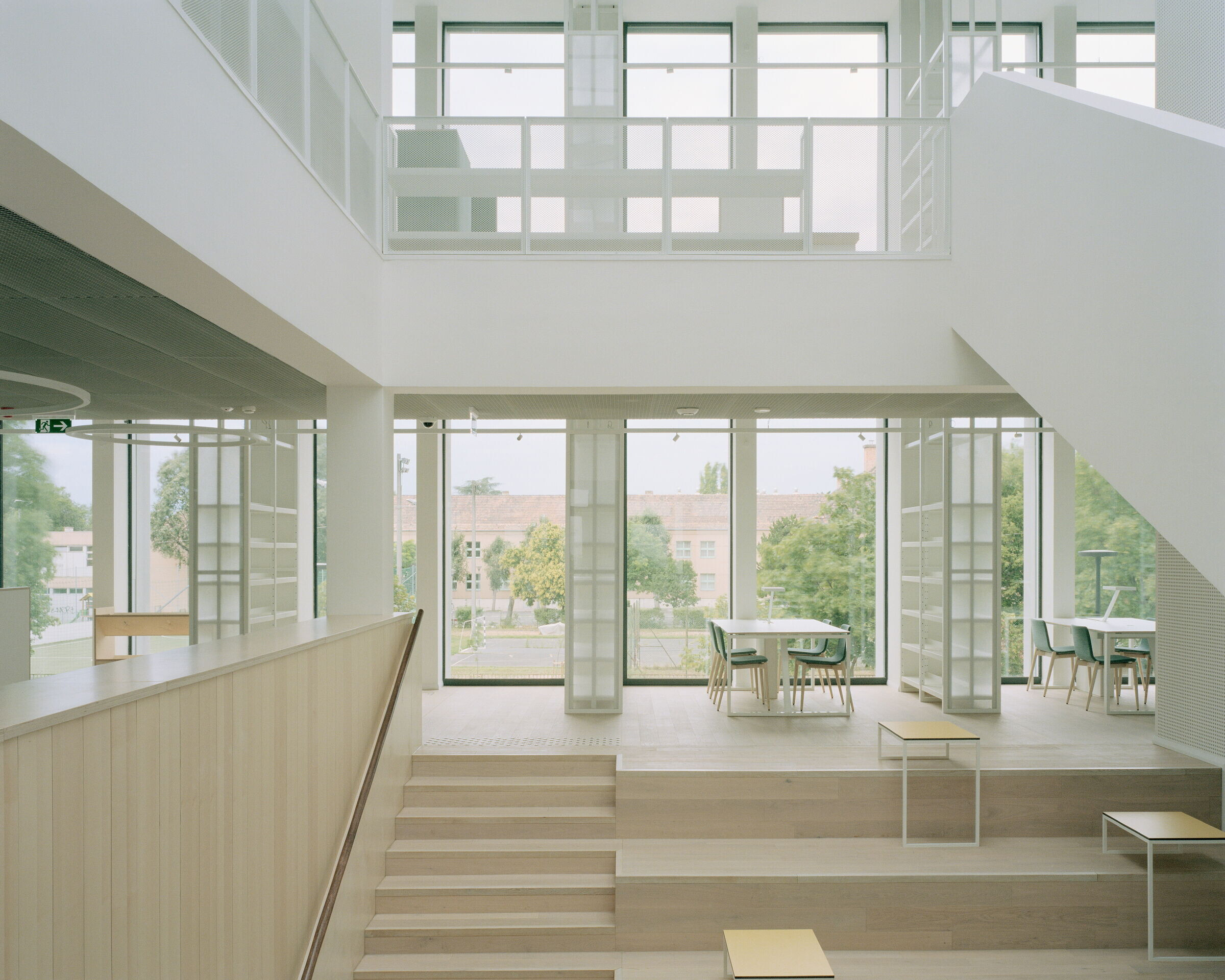
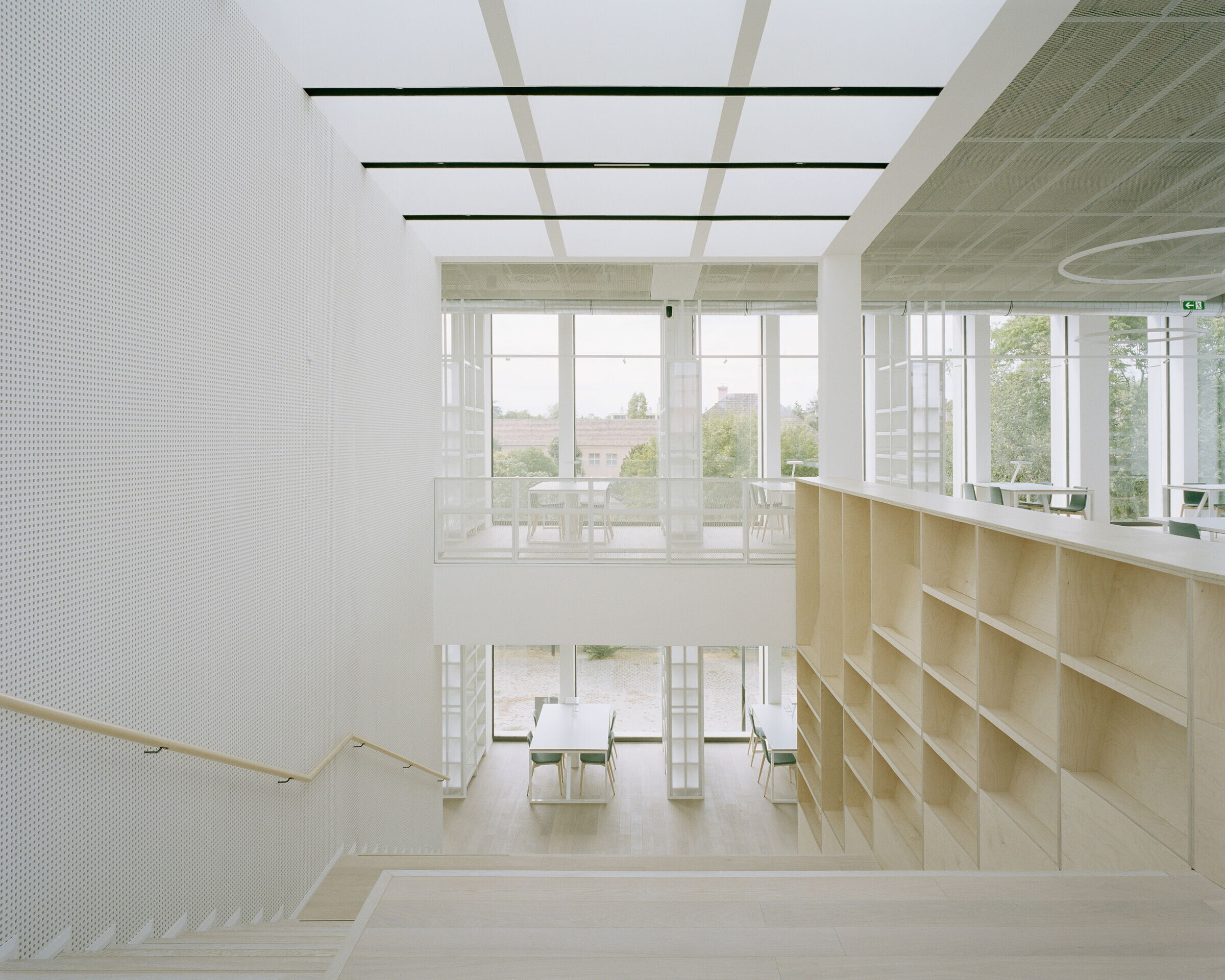
The reorganization and extension resulted in an open and inclusive institution complex which is organically interconnected with the university campus. In addition to boosting community building with the help of its interior spaces and external spatial connections, the expanded building complex is a defining element within its broader environment, highlighting local values and shaping the identity of the university.
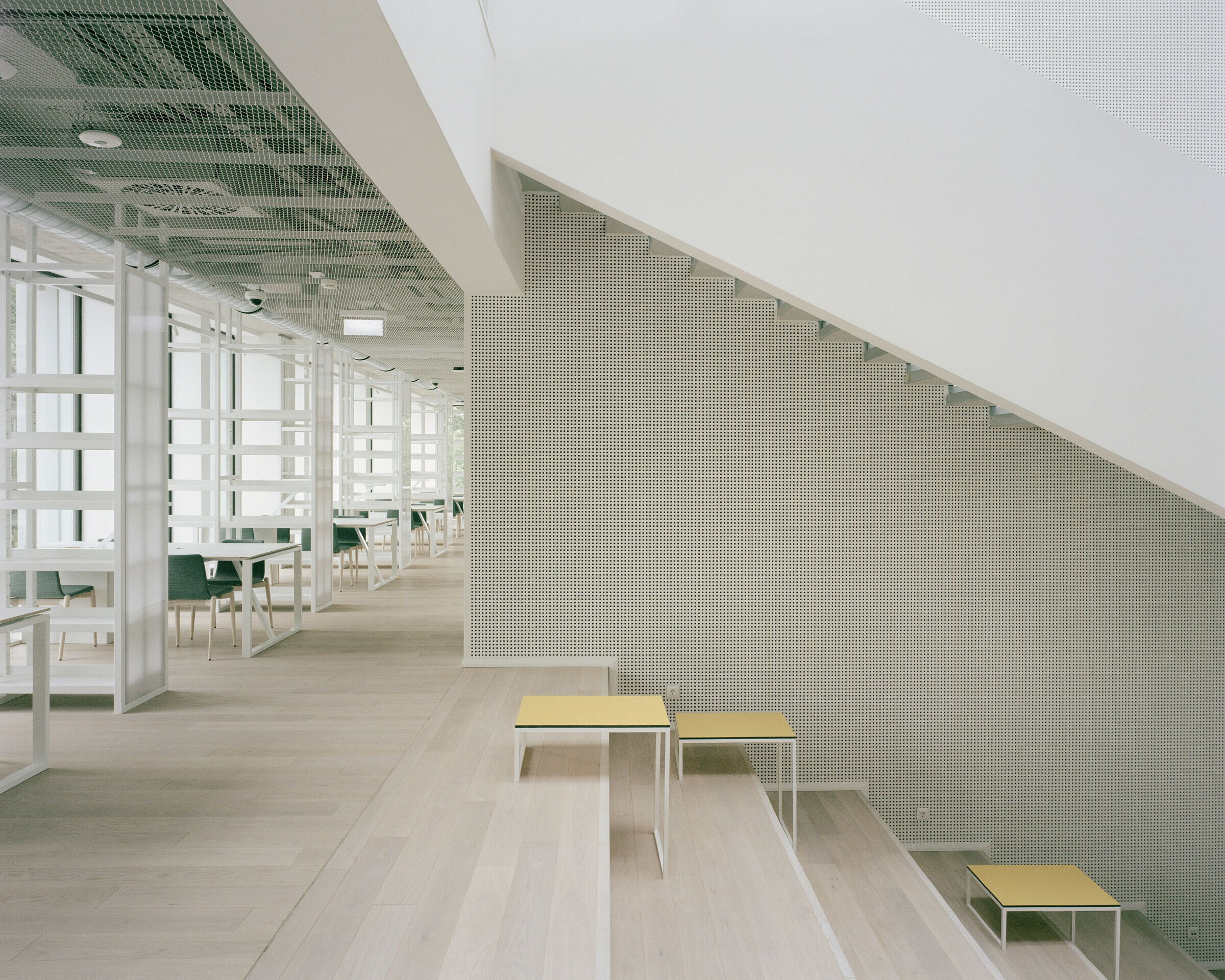
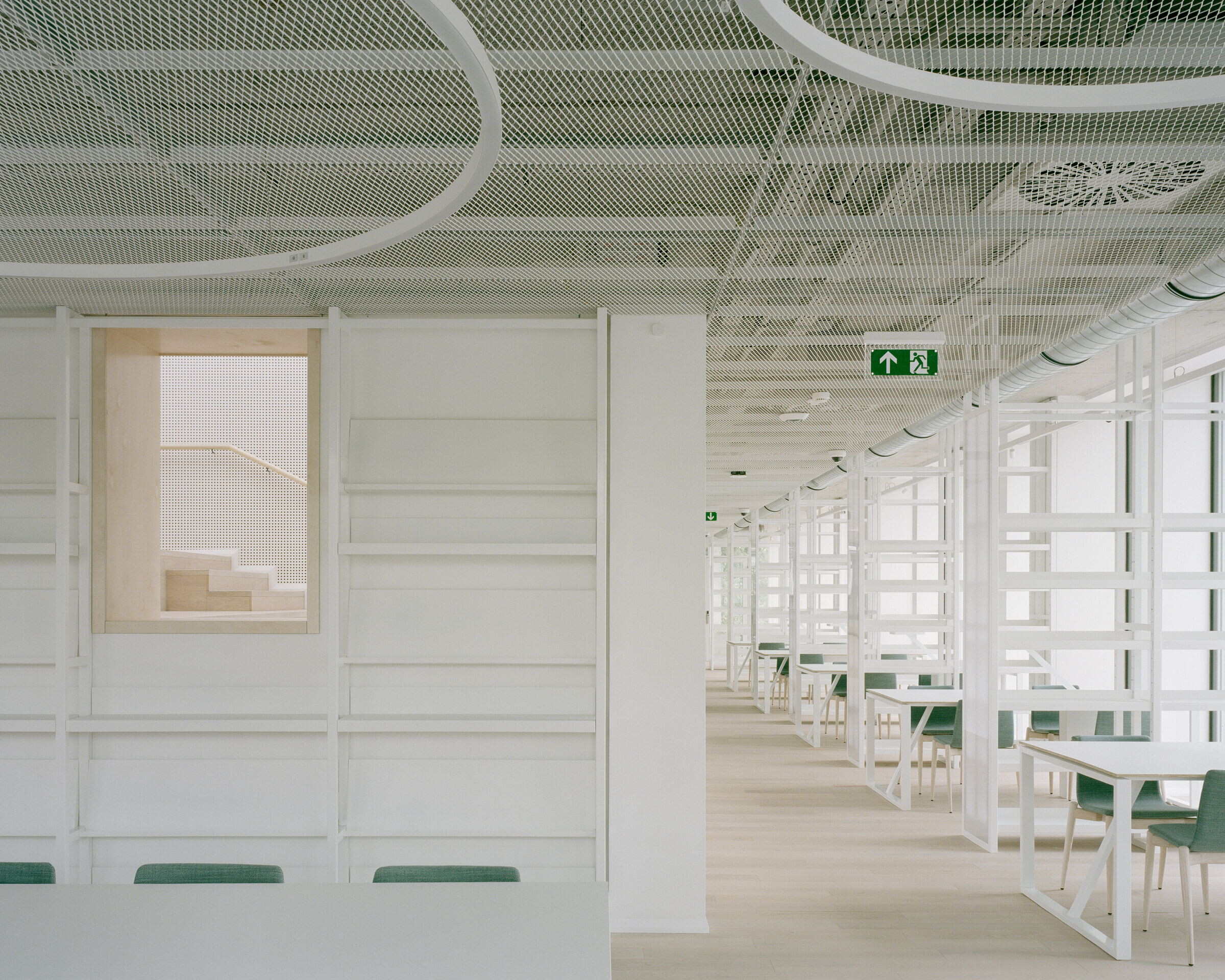
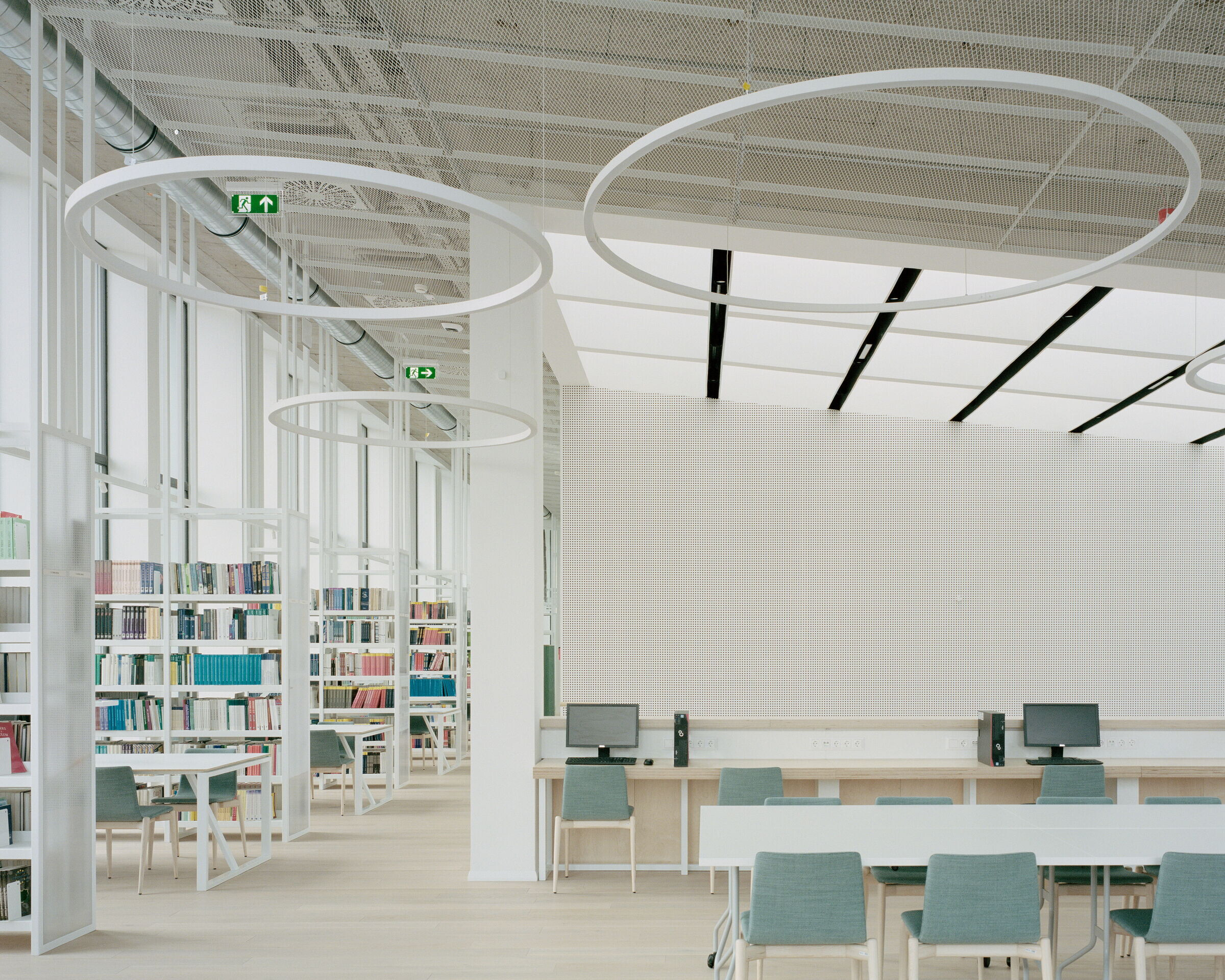
The new open and closed community areas, sports and recreational spaces, library as well as study zones offer suitable spaces to accommodate functions that meet 21st century requirements. In addition, the positioning of the new annex provides a new meeting/community point that fulfills alternative – and not merely educational – needs. Thus the newly defined campus garden, dormitory and restaurant garden, the cafeteria and recreational areas, and the conference space connected to the entrance hall serve as multifunctional areas and community spaces for students and lecturers alike.
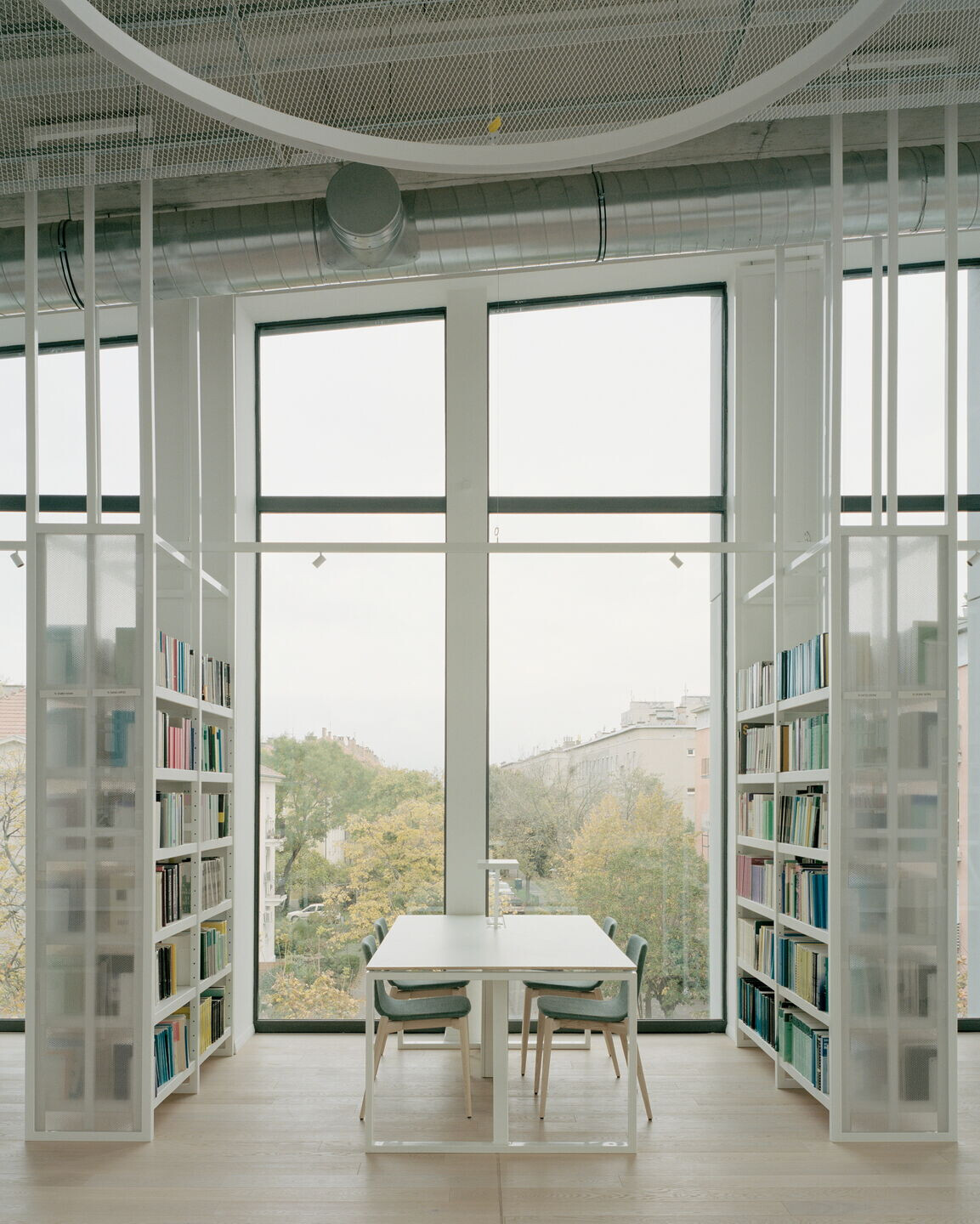
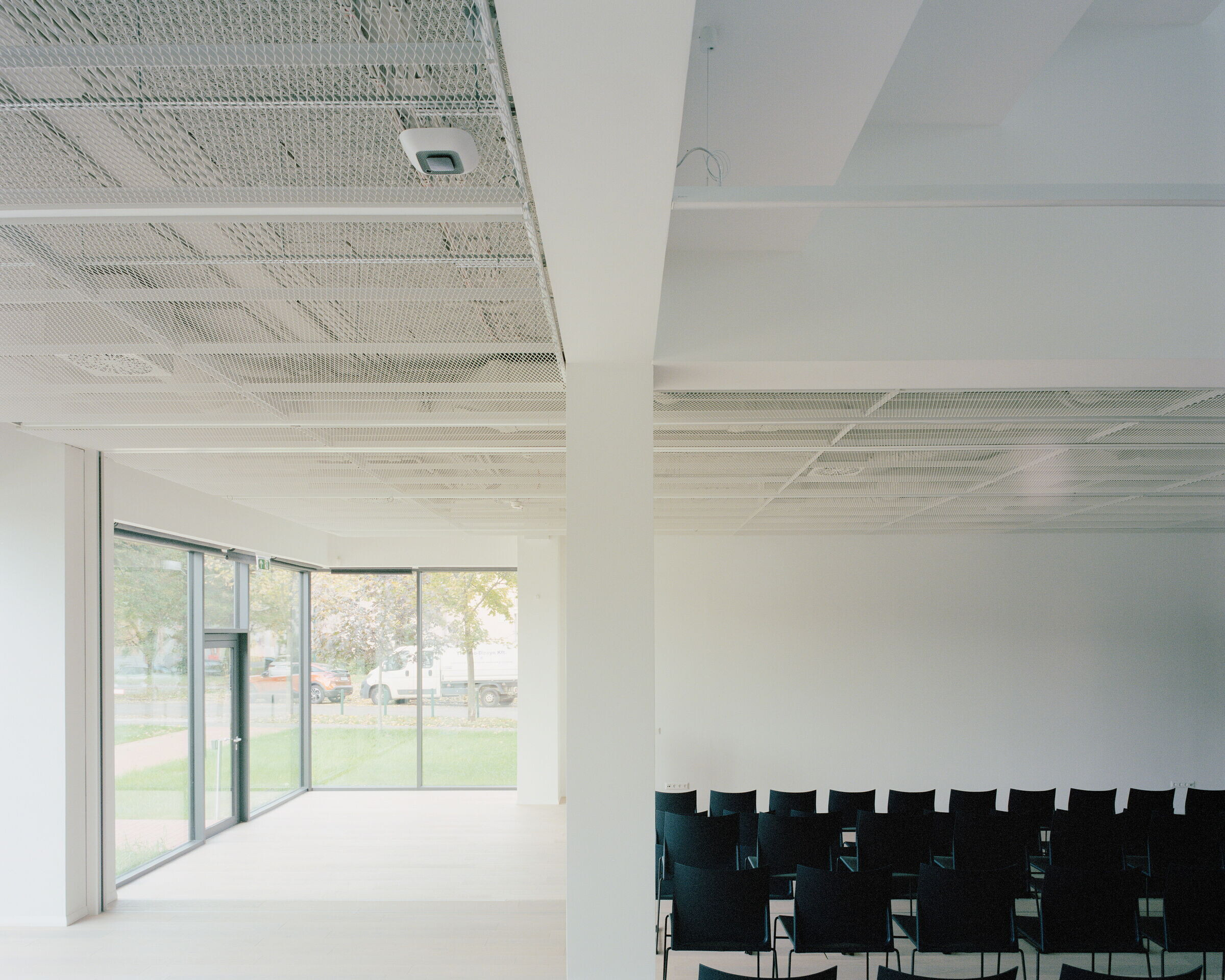
The remodeling of the campus garden oriented wing of the dormitory provides the possibility to develop a more transparent, direct and accessible circulation system within the university, and create a more organic and permeable connection between the educational wing, the dormitory and the new wing. In addition to strengthening interconnectedness within the university, the interior courtyards are now liberated from the additions that disrupted their spatial proportions and environmental quality. The result is a revitalized and continuous green surface that highlights the newly defined campus garden off Bagolyvár utca.
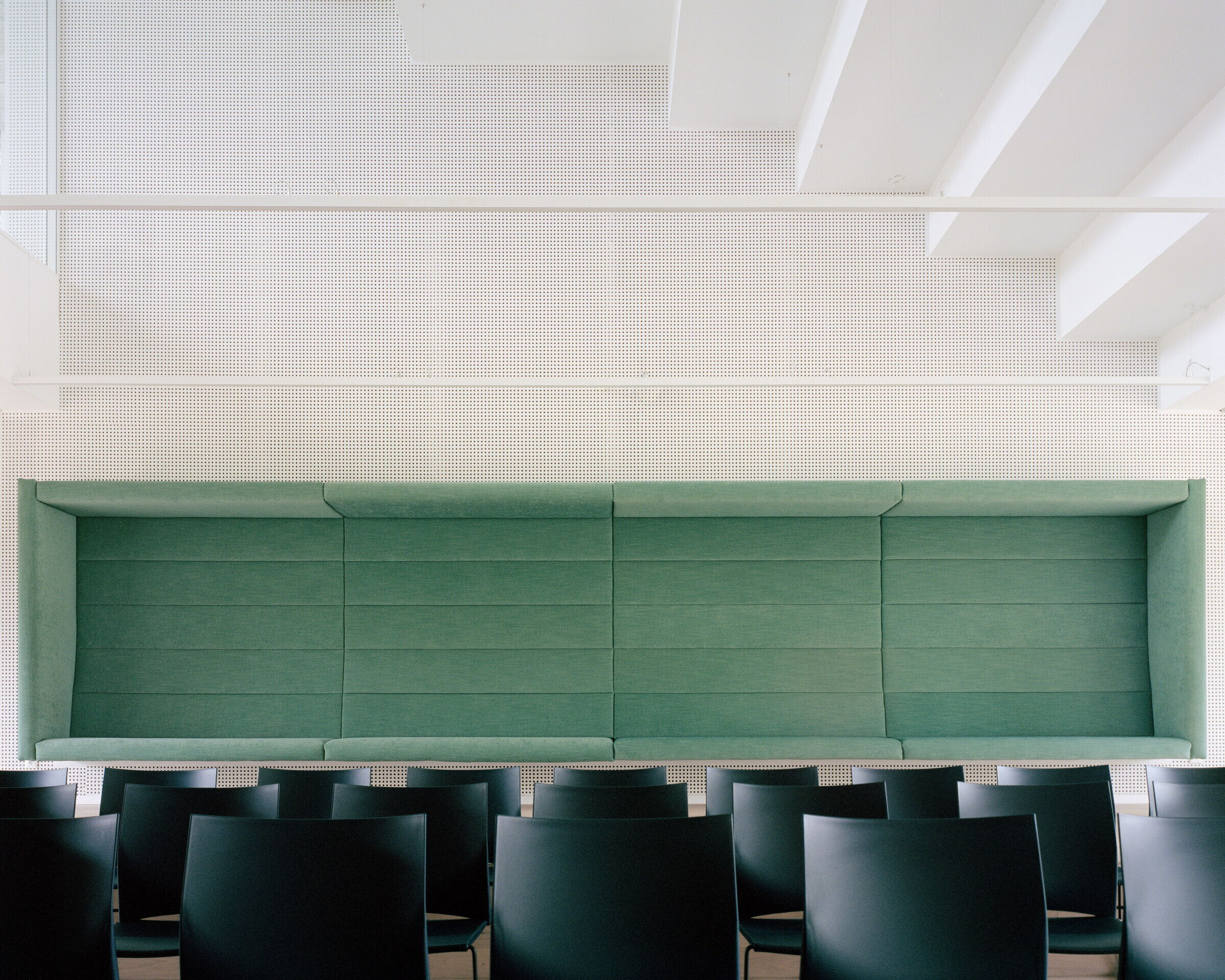
The redesigned ground floor spaces provide an accessible and direct connection to the existing building and are complemented by a redefined main entrance, reception area and seating booths. In addition, they provide entry points to the gymnasium and the dormitory spaces. The newly added wing contains the cafeteria, a lecture hall and the upper levels of the library.
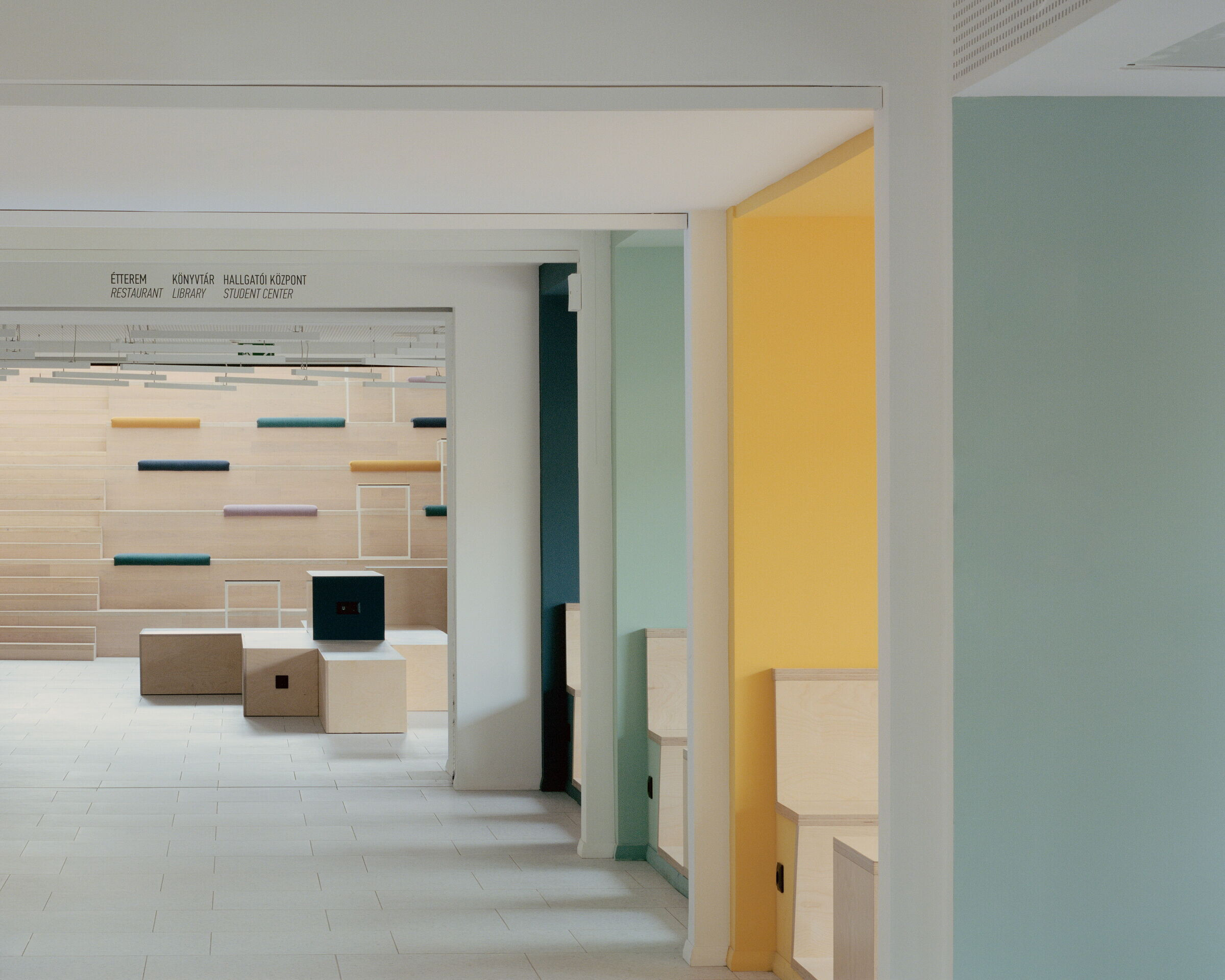
The internal organization of the new wing is defined by an internal restroom block encircled by wide spaces with multifunctional stairs, which in addition to connecting the reading areas of the library, define alternative learning and community spaces with seating surfaces and periodical shelving units.
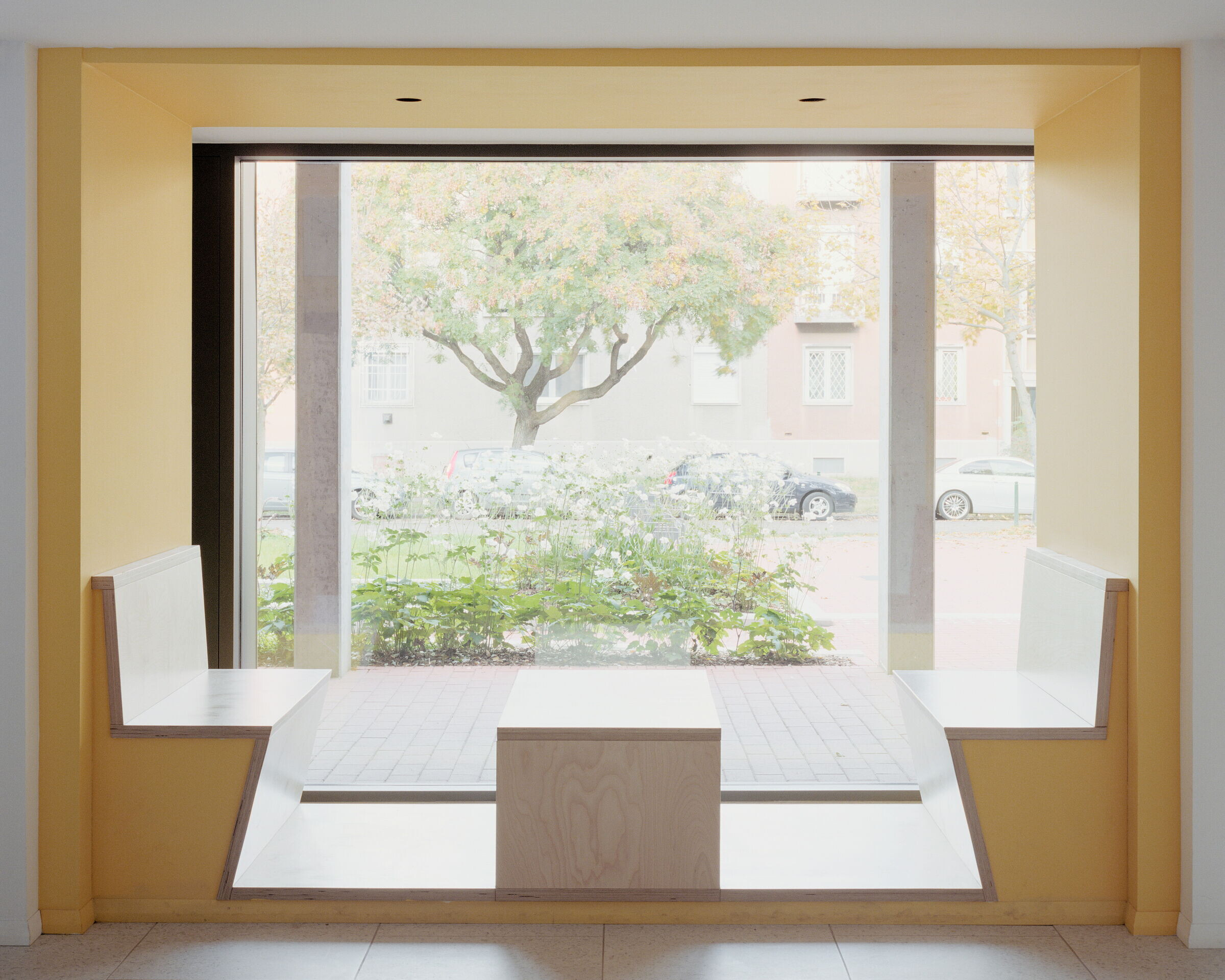
These spaces are divided by bookshelves that are perpendicular to the façades of the building and reading desks positioned between them, thus separating the spaces suitable for in-depth work from circulation and community areas.
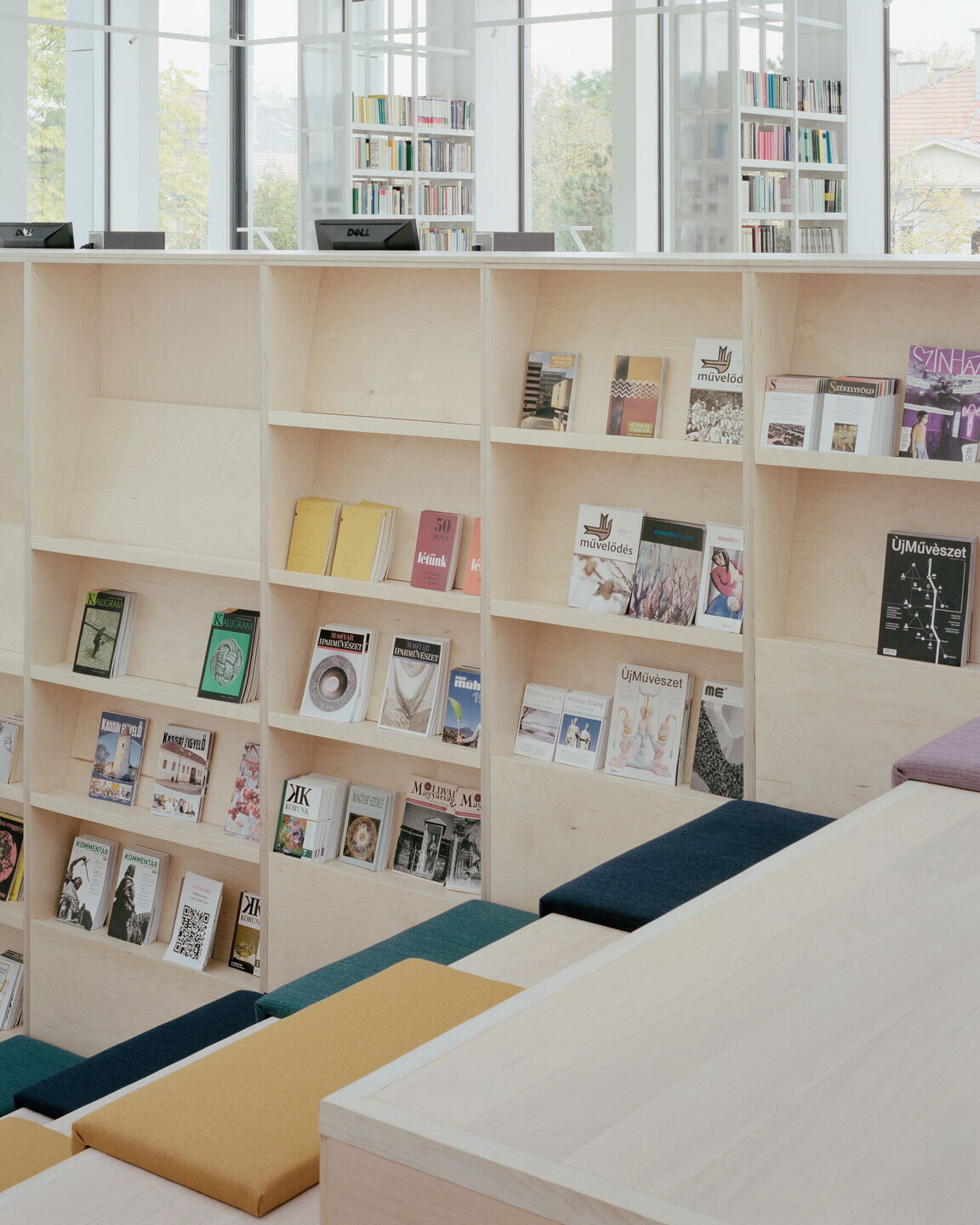
The campus garden is a defining element of the reorganization plan. By removing the fence facing the street and eliminating car traffic, it becomes an open and inviting public space, the urban foyer of the institution. The existing and new wings of the building framing the campus garden open up towards the green space, and are complemented by a single story “porch”, a covered yet open space. The red brick cladding of the new wing corresponds to the cladding of the existing structures, whereas the delicate surfaces of the porch in front of the dormitory and the columns and cornices of the library are made of fine concrete. The light grey color of the hidden textile shading matches the color of the concrete surfaces and provides solar protection to the glazed exterior of the library. When lowered, the external shading system lends the new wing a uniform, relief-like appearance, subtly diversified by the rhythm of the pillars.
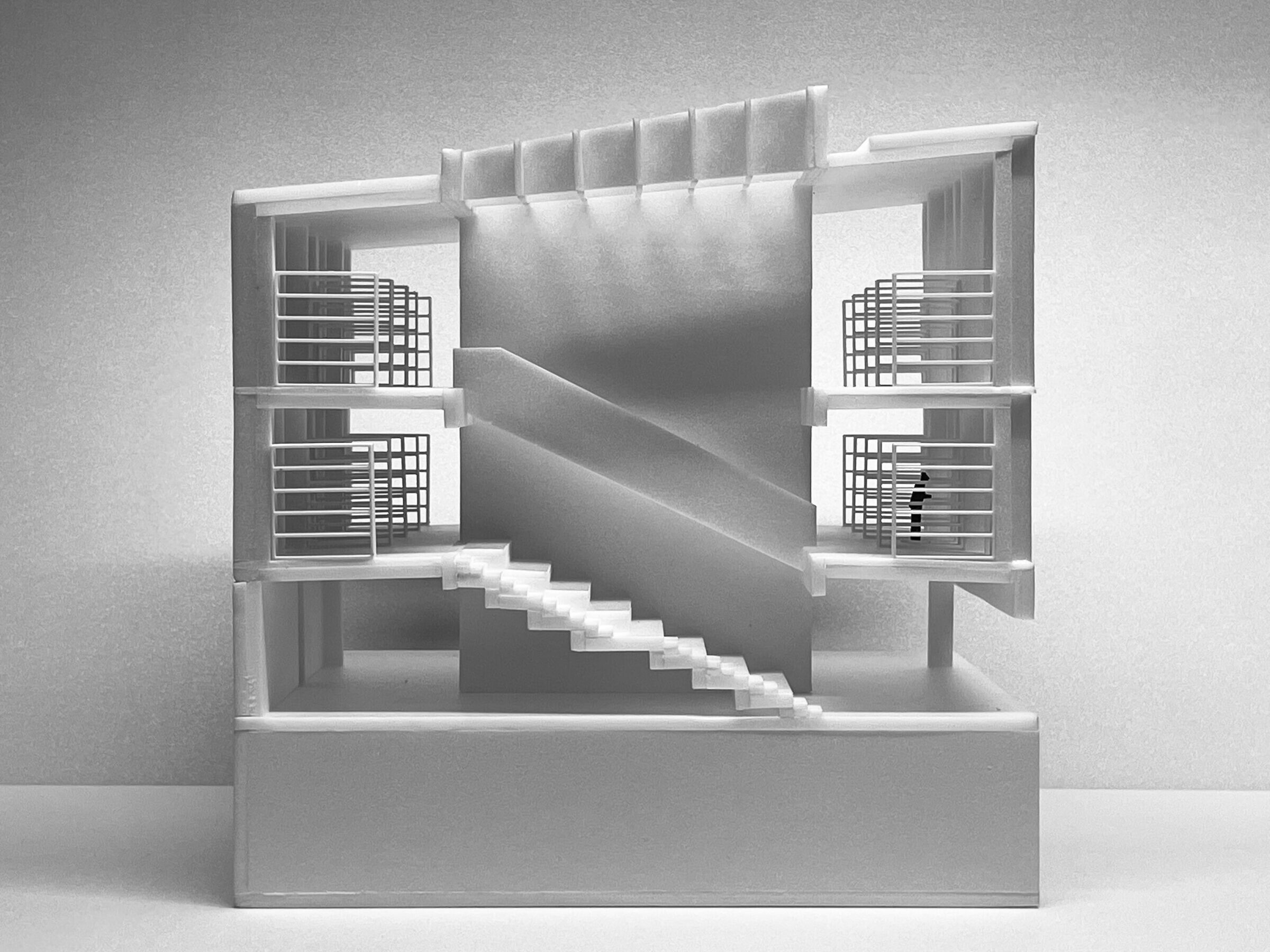
Neutral, subdued tones and natural materials counterpoint the vibrant array of books and furnishings in the interior space and the diverse activities of its users.
