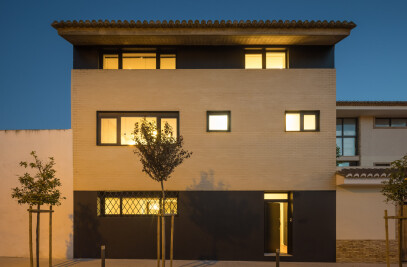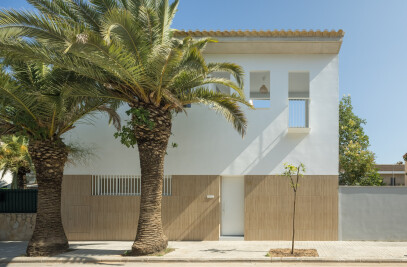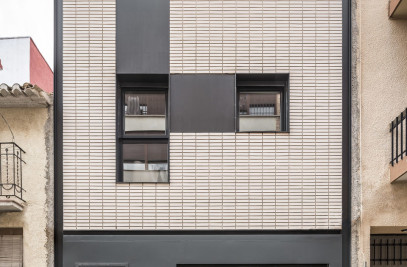The house is developed in an L shape on a single floor, under a sloping roof that takes on more height in the common and main areas of the house.
The position of the dining room, the heart of the house, relates the access area to the plot -exposed to the movement of the street- with the rear garden of the house, more intimate and secluded.


The kitchen opens to the living room without losing its own spatial identity. This is achieved by implementing a false ceiling that increases the height contrast between the two spaces, achieving two purposes: giving magnificence to the living room and achieving seclusion in the kitchen, allowing a more human scale in such a functional space.
The exterior volumetry of the house responds to the needs program defined by the client, the shape of the plot and the organizational scheme of the circulations inside the house.


Externally, no great displays are intended in the choice of materials. The only license is the travertine marble cladding placed on the access façade. The rest of the exterior materials are traditional, commonly used in these Mediterranean latitudes.


Team:
Architects: Ricardo Dàries Arquitectura
Builder: Avant Gestió Técnica S.l.
Photographer: Germán Cabo


Materials Used:
Facade Tiles: Amadosalvador
Flooring: Wood Imitation Porcelain
Doors: Dm, Mat White Lacquered
Windows: Aluminum, K-line
Roofing: Mixed Roof
Structural System Of Slabs: Cuerpos Huecos Estructurales

























































