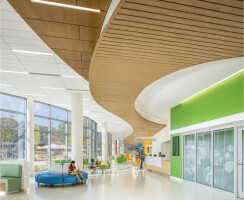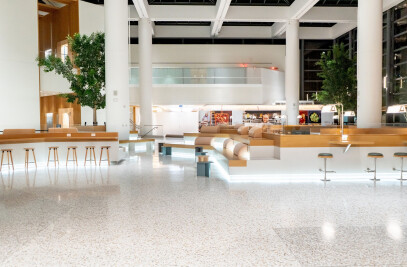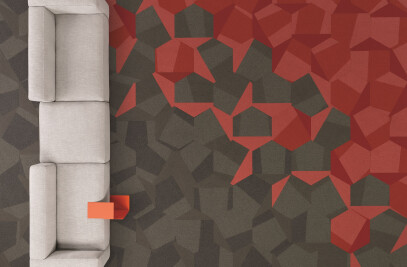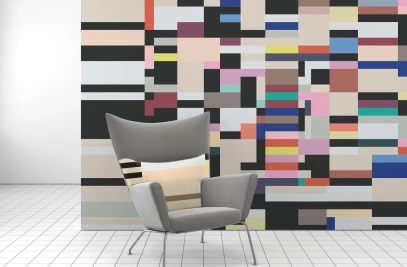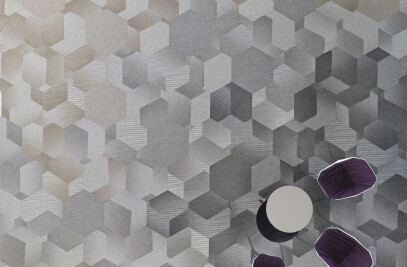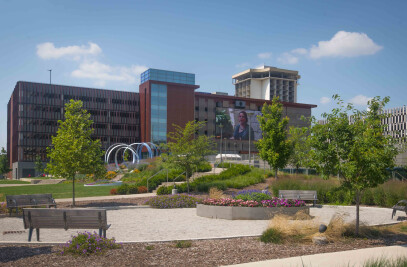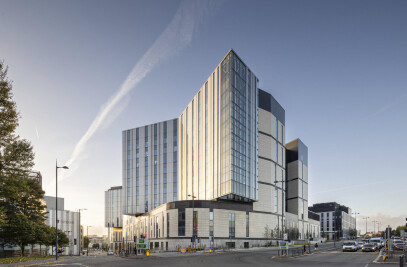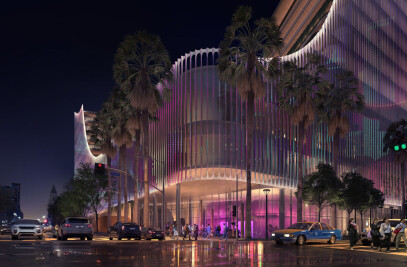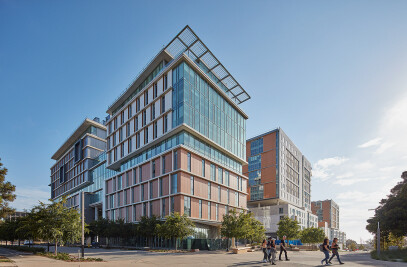Das Zentrum für fortgeschrittene Pädiatrie steht beispielhaft für das Thema "Pflege durch die Natur": Die positiven Heilungseffekte der Natur sind gut dokumentiert; daher war es das Ziel des Designteams, die Grenze zwischen draußen und drinnen zu verwischen. Durch die Bereitstellung von reichlich Tageslicht, Aussicht und Zugang zum Garten sind die Patienten und ihre Familien stärker mit der Natur verbunden. Auf der Außenseite stellen die beiden Treppentürme die erdigen Ränder eines Wasserfalls dar - wobei rote Terrakotta den roten Georgia-Ton darstellt. Die dazwischenliegende blaue Glasvorhangfassade verwendet vertikale gebogene Pfosten, um die zufällige Art und Weise, wie sich das Wasser den Wasserfall hinunter bewegt, nachzubilden. Wenn der Tag zur Nacht wird, werden die vertikalen Turmelemente von LED-Leuchten in den horizontalen Lamellen beleuchtet, die es der Treppe ermöglichen, sich mit bestimmten Farben zu verwandeln, wie z.B. Blau für den Autismus-Monat.
Im Inneren des Gebäudes wird eine zeitlose, neutrale Farbpalette durch eine geschwungene Holzdecke ergänzt, die die Wände nach unten klappt, inspiriert von Atlantas Ruf als "Stadt im Wald". Wenn Sie die Hauptlobby sowie die Lobbys in den einzelnen Kliniketagen betreten, gehen Sie unter der geschwungenen Holzdecke hindurch - eine abstrakte Version eines Baumdaches, das Wärme und Textur verleiht. Jedes Stockwerk hat drei Klinikportale, die entweder mit grün, gelb oder blau gekennzeichnet sind. Die Farbcodierung jedes Portals bietet eine einfache, leicht verständliche Wegfindungsstrategie und setzt helle, spielerische Akzente, um die pädiatrische Erfahrung zu verbessern.
Verwendete Materialien:
- Luceplan - Pendelleuchten - Blütenblatt
- Porcelanosa - Alte weiße Fliese
- Keramische Technik - Fliesen - Mosa und Interstyle
- Dal Tile - Sammlung Multitude
- Designtex - Wandverkleidung - Maßanfertigung
- 3M - Filme
- LDI-Umweltleder - TPE-Stoffe
- Schwung - Kieselsäure
- Maharam - Beschichtete Stoffe
- 3 Form - Chroma, Varia Ecoresin und Profiltafeln
- Shaw-Vertrag - Konfigurieren und Hexagon-Teppichfliese
- Shaw Harte Oberfläche - Pigment und Korn LVT
- FunderMax - Hochdruck-Schichtstoffplatten - Außen
- Terra Cotta - Regenschutzplatten
- Hunter Douglas - Fensterläden
- Lonseal - Elastische Bodenbeläge
- Keramische Technik und Dal-Fliese - Wandfliese
- Terroxydharzsysteme - Terrazzo
- Sherwin Williams - Farbe
- Arborite, Nevamar und Wilsonart - Hochdruck-Schichtpressstoffplatten
- Tarkett - Wand Sockel
- LG HI Macs - Material mit fester Oberfläche
- InPro - Wandschutz
- Armstrong und Rulon Deckensysteme








