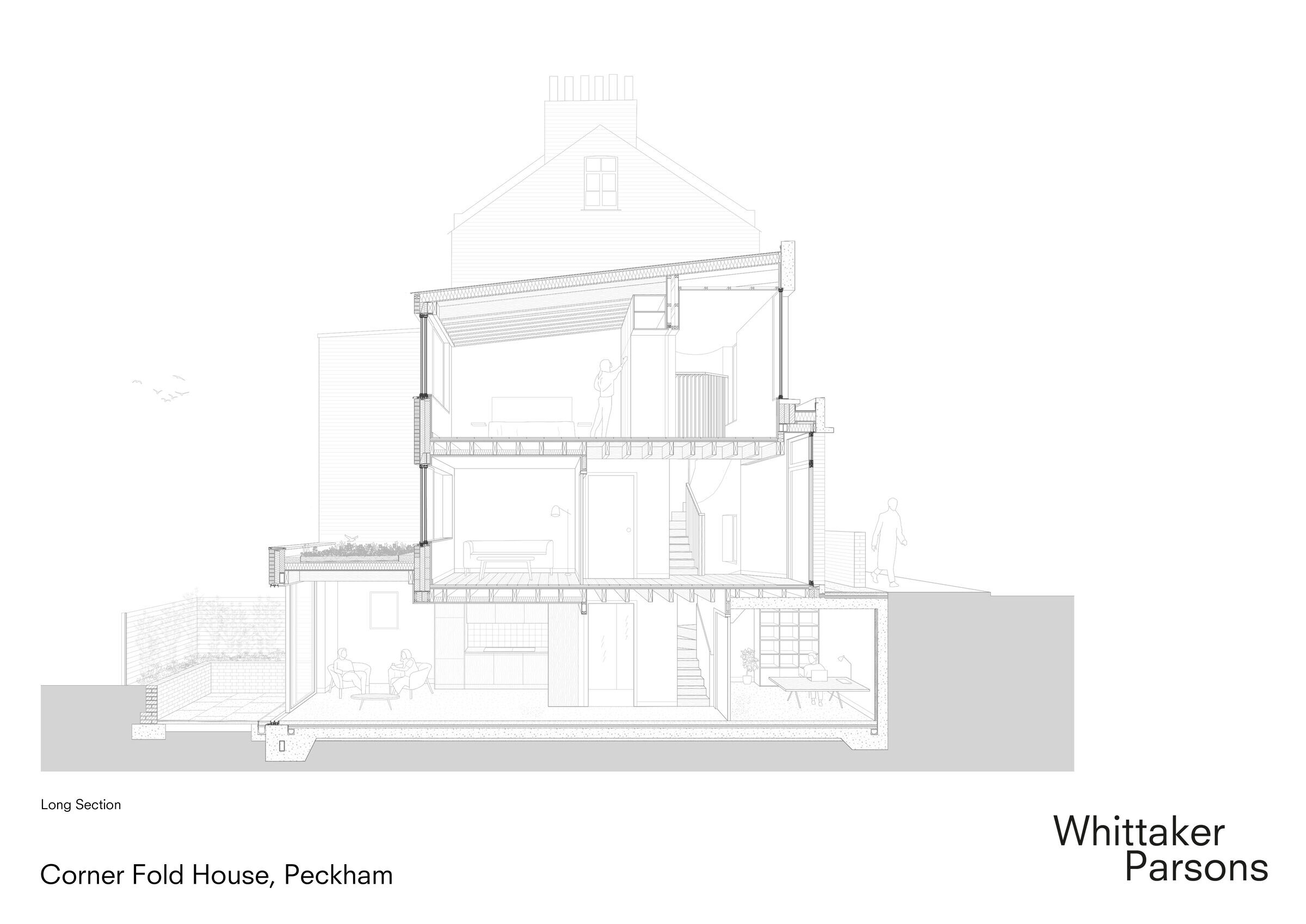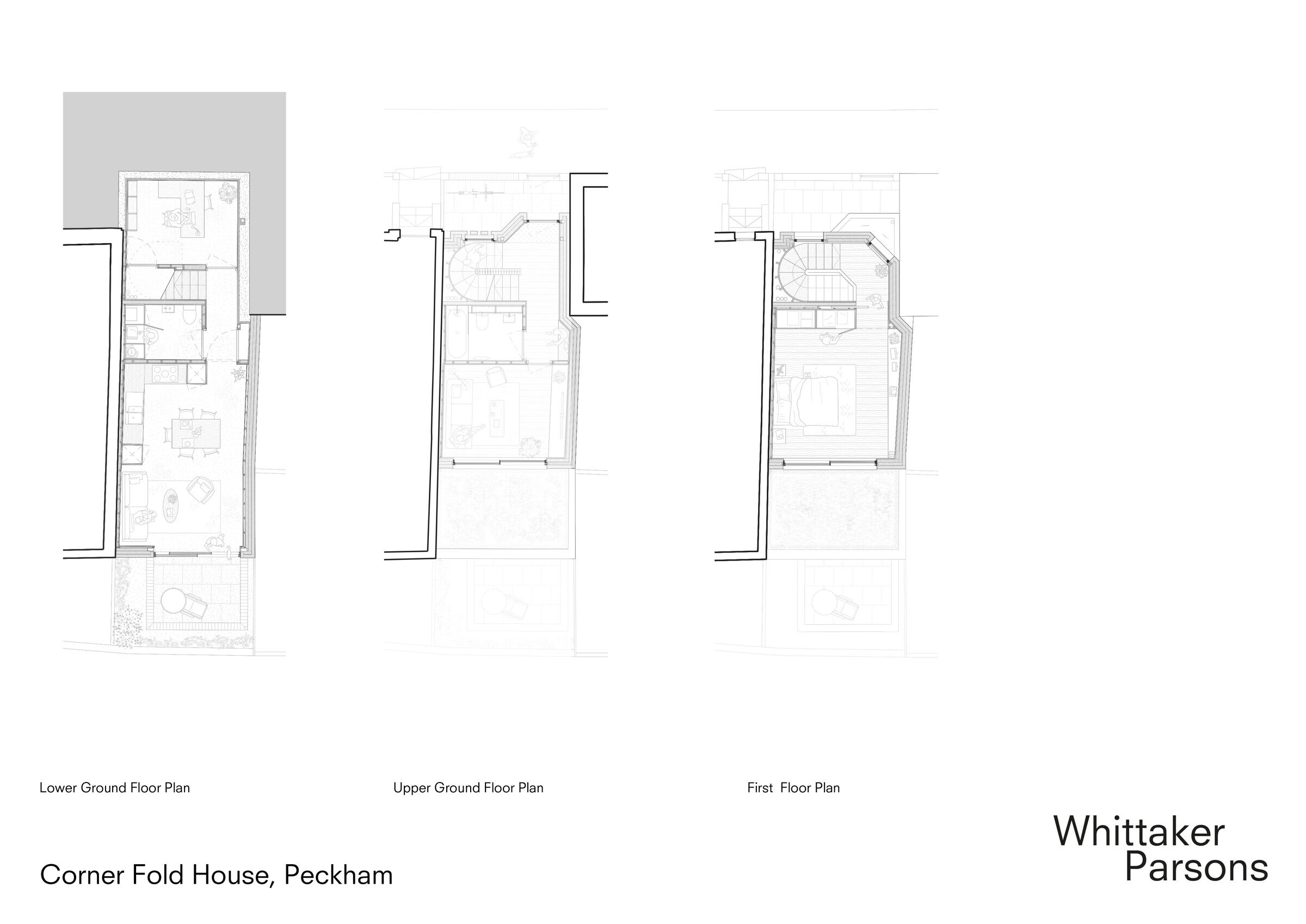A carefully crafted home for a downsizing couple on a narrow infill plot in South London, by Whittaker Parsons.
Forming a bookend to an existing terrace, Whittaker Parsons designed an 88 sqm infill home on a logistically challenging site between a substation and the clients’ former family home. Getting its name from its sculpted form, the Corner Fold House’s roof is faceted, and its corners are cut away to address the corner of the site. Internally the crafted spaces unfold, offering a beautifully bright and calm sanctuary with views across the gardens to Crystal Palace.
“Building our own house has been the experience of a lifetime for us. Whittaker Parsons seemed to have created a tardis effect with the inside feeling very much bigger than you might expect from the outside, in part through the windows and high beamed ceilings. We love our new house and will forever be indebted to Matt and Camilla for making our fantasy a reality.”- Rick and Hannah O’Shea, 2023
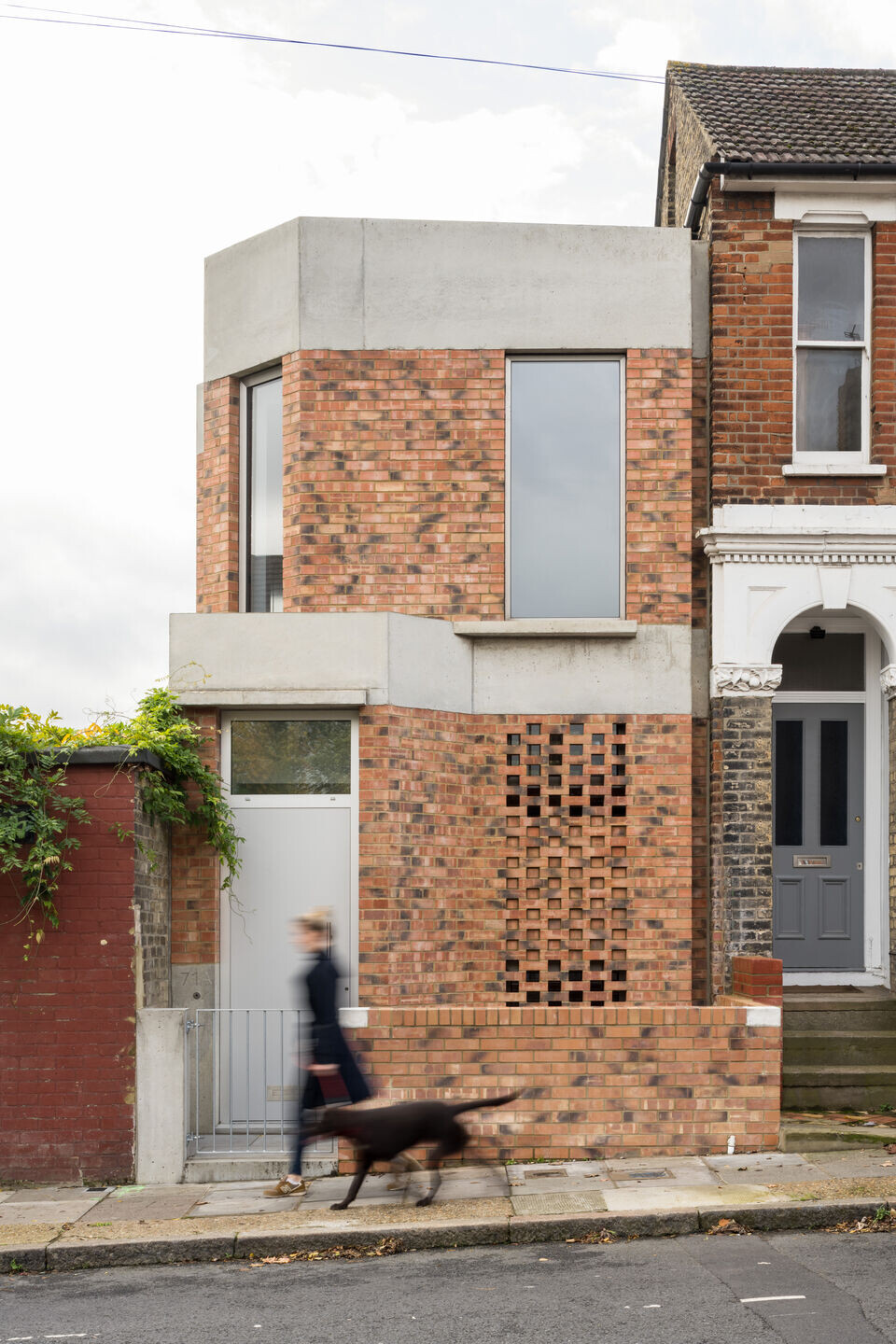
The Corner Fold House is a compact, urban infill carefully crafted by Whittaker Parsons for a downsizing couple in south London.
Sandwiched between a live substation and a short Victorian terrace, the Corner Fold House makes the most of the 3.9m wide plot. Built on a tight budget within a logistically challenging context, Whittaker Parsons has economically designed this compact house with moments of spatial and material generosity, utilizing every inch of space.
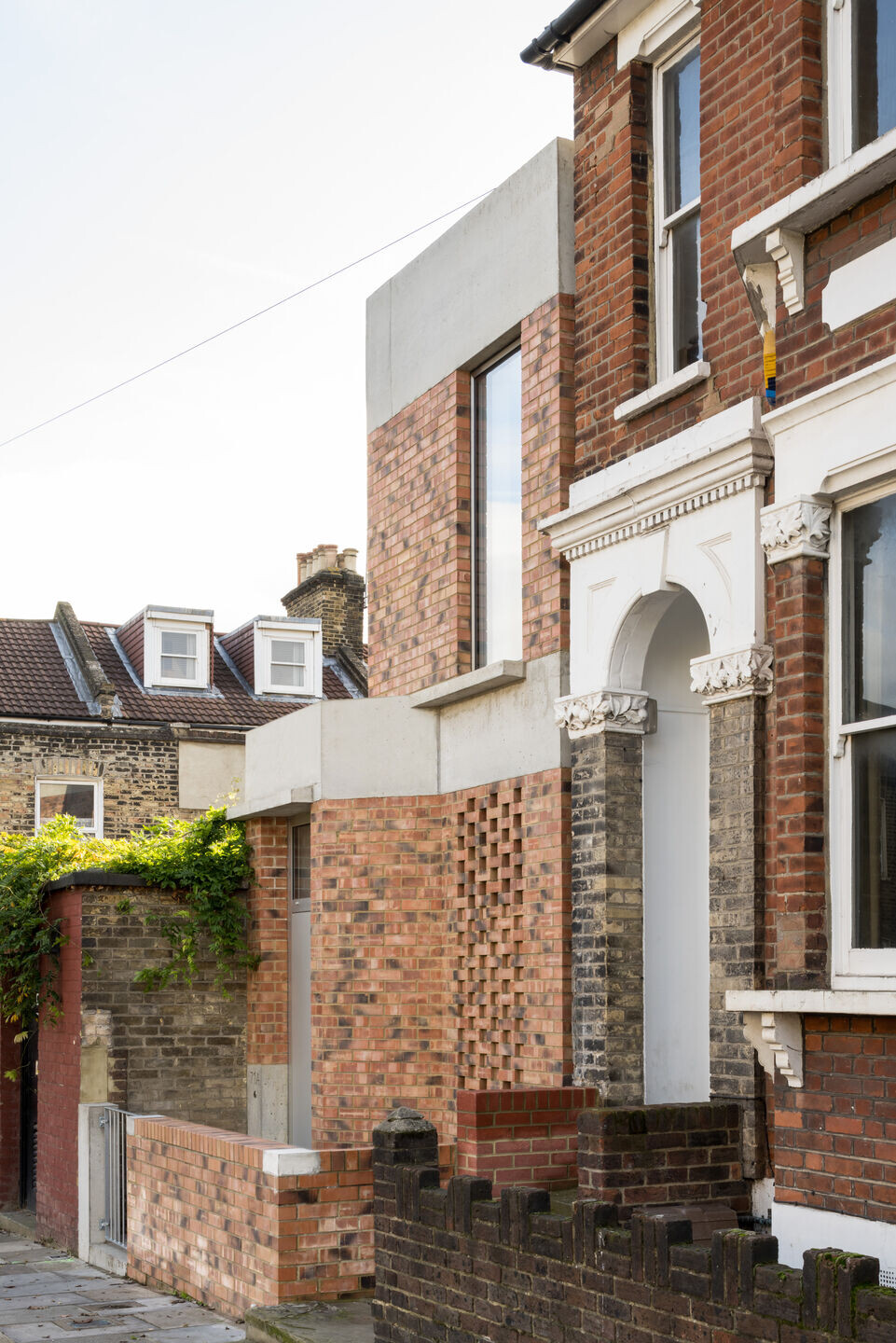
Forming a bookend to the short terrace, the architects have skillfully manipulated the form of the house; its parapet is faceted, folding elegantly around the corner, creating a robust and quietly confident addition to the streetscape. The choice of red brick and in-situ concrete bands is a nod to the surrounding Victorian terraces.
Internally the spaces unfold, offering a bright and calm sanctuary with far-reaching views across the property's green roof and the neighbouring leafy gardens to Crystal Palace.
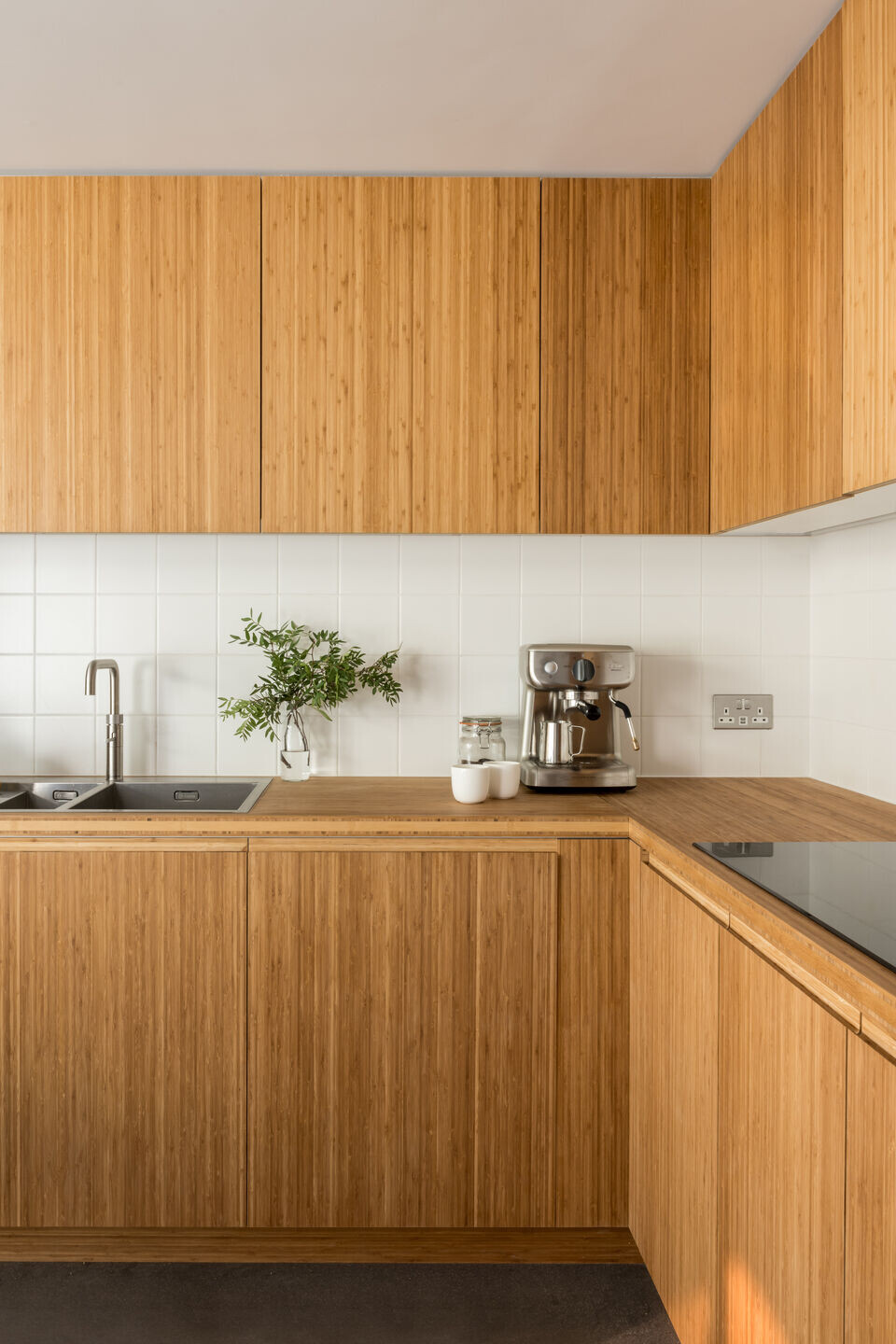
The accommodation is split over three floors comprising: a living room and bathroom at entrance level, an impressive top floor master bedroom boasting expansive views south and a kitchen-diner, washroom–utility room and subterranean study/guest bedroom located on the lower ground floor. All spaces have been meticulously detailed, making the most of readily available materials.
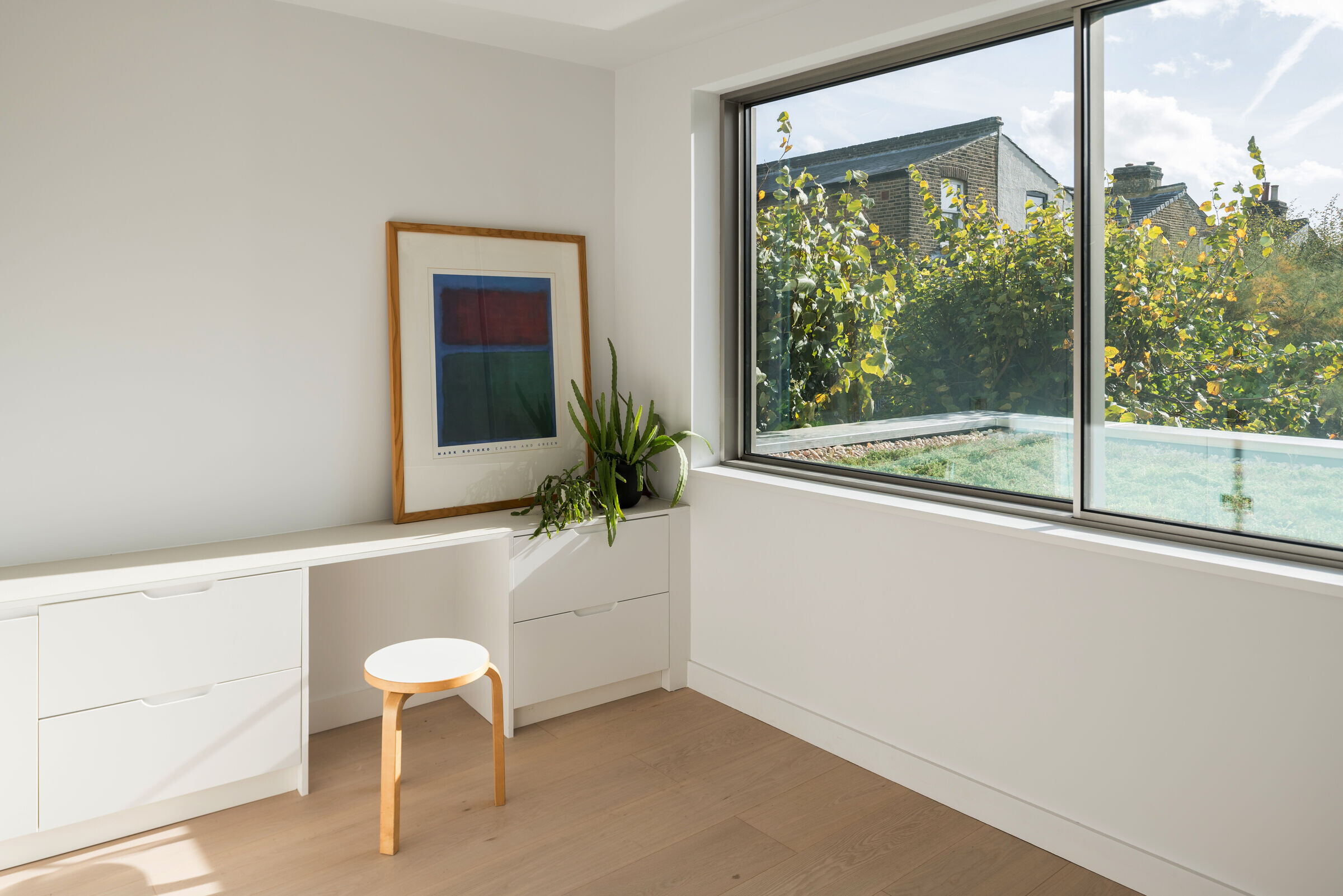
A beautifully crafted oak staircase is located at the front of the building serving the south-facing habitable rooms. The stair and balustrades have been detailed to create a sense of movement and energy, naturally lit by large north-facing windows. The curved plaster wall and its mirrored recesses bounce light into the spaces. The hit & miss brickwork on the front elevation lets light into the stairwell but crucially provides screening from passers-by on the street.
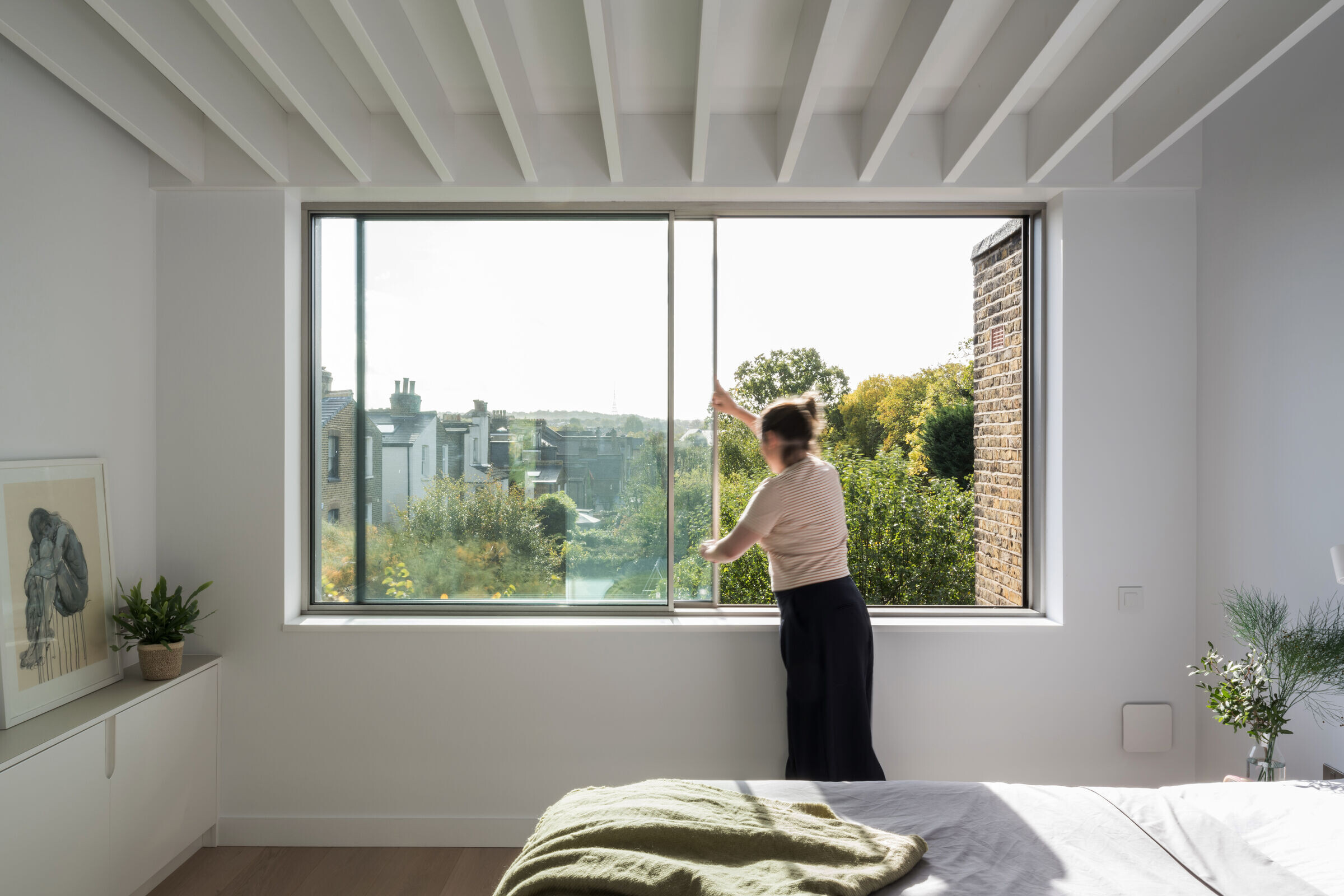
The lower ground floor, housing the kitchen and dining space, is formed of two volumes. The first volume holds the kitchen, with a polished concrete floor, bamboo-lined joinery and worktop. The second larger volume accommodates a seating area below-exposed timber ceiling joists and adjacent floor-to-ceiling sliding doors leading into the incredibly private sunken courtyard garden.
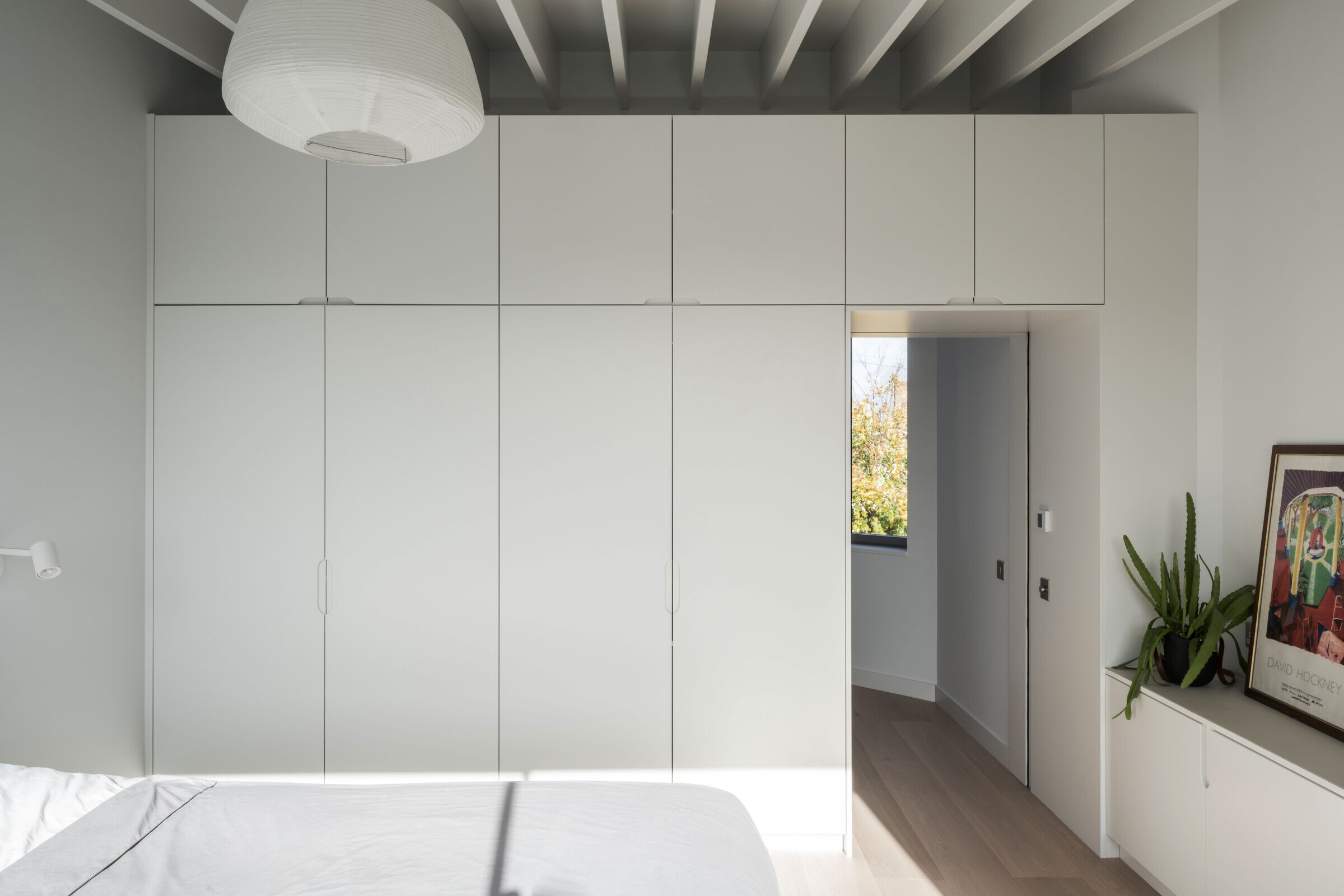
Traditional construction methods were used to keep the construction costs low and ensure a good quality of build. The garden, green roof and internal spaces are easy to maintain, an electric car charging point is installed, and thermal elements are designed to ensure the occupant's comfort and minimize the property's running costs.
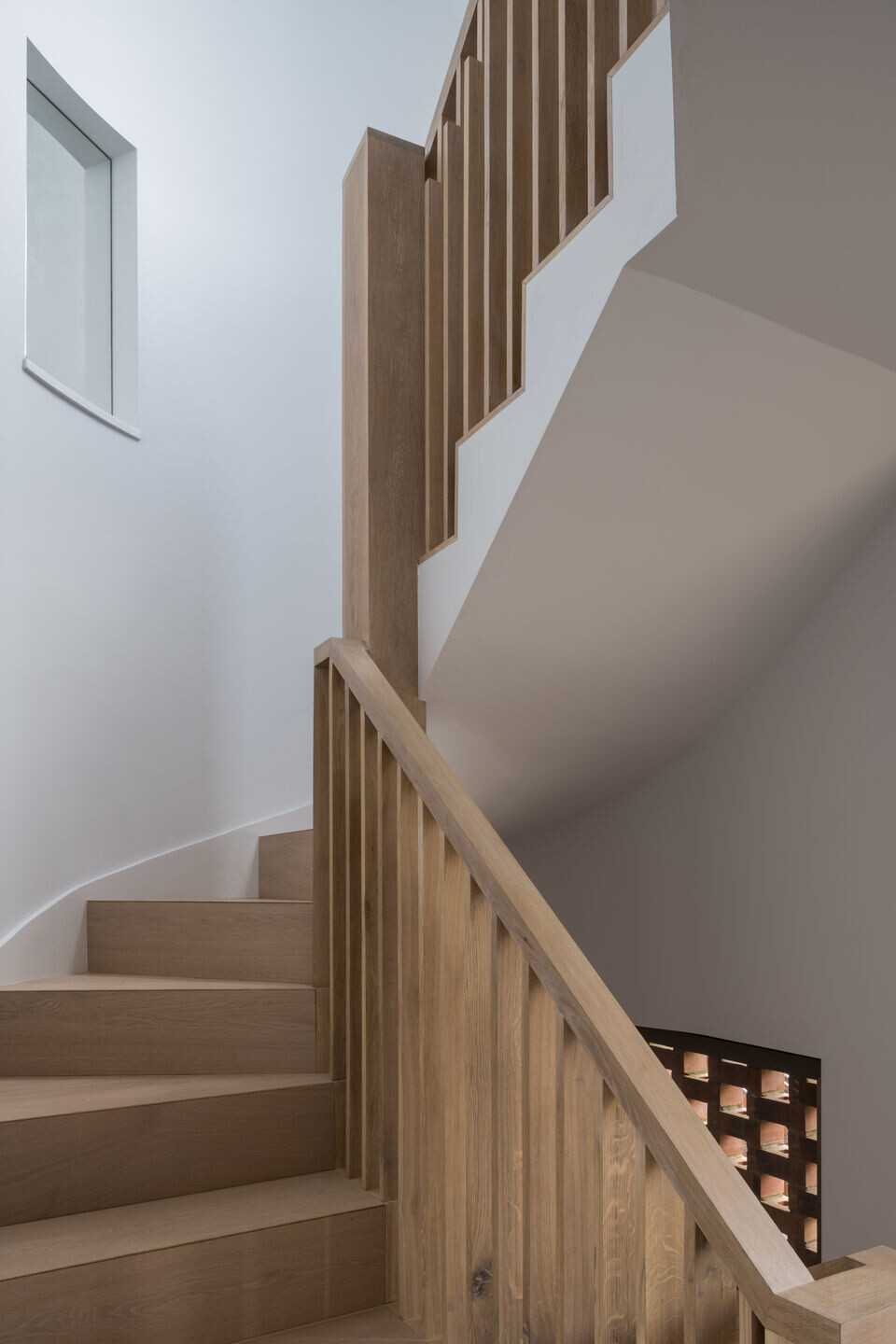
• Creating a sense of space
Whittaker Parsons created a ‘tardis’ house by focusing on creating moments of voluminous and beautifully crafted areas of generosity. By exposing the depth of ceiling joists and rafters, the spaces appear taller than they are. Mirrored recesses line the staircase, creating the illusion of depth. Large windows have been positioned to maximise the natural light.

• Planning Permission
The planners supported the principle of a new home on the site but preferred a building that replicated the existing terrace. Through a series of physical models and critical views, Whittaker Parsons demonstrated that a contemporary and contextual project would be a more valid addition to the streetscape and the surrounding area.
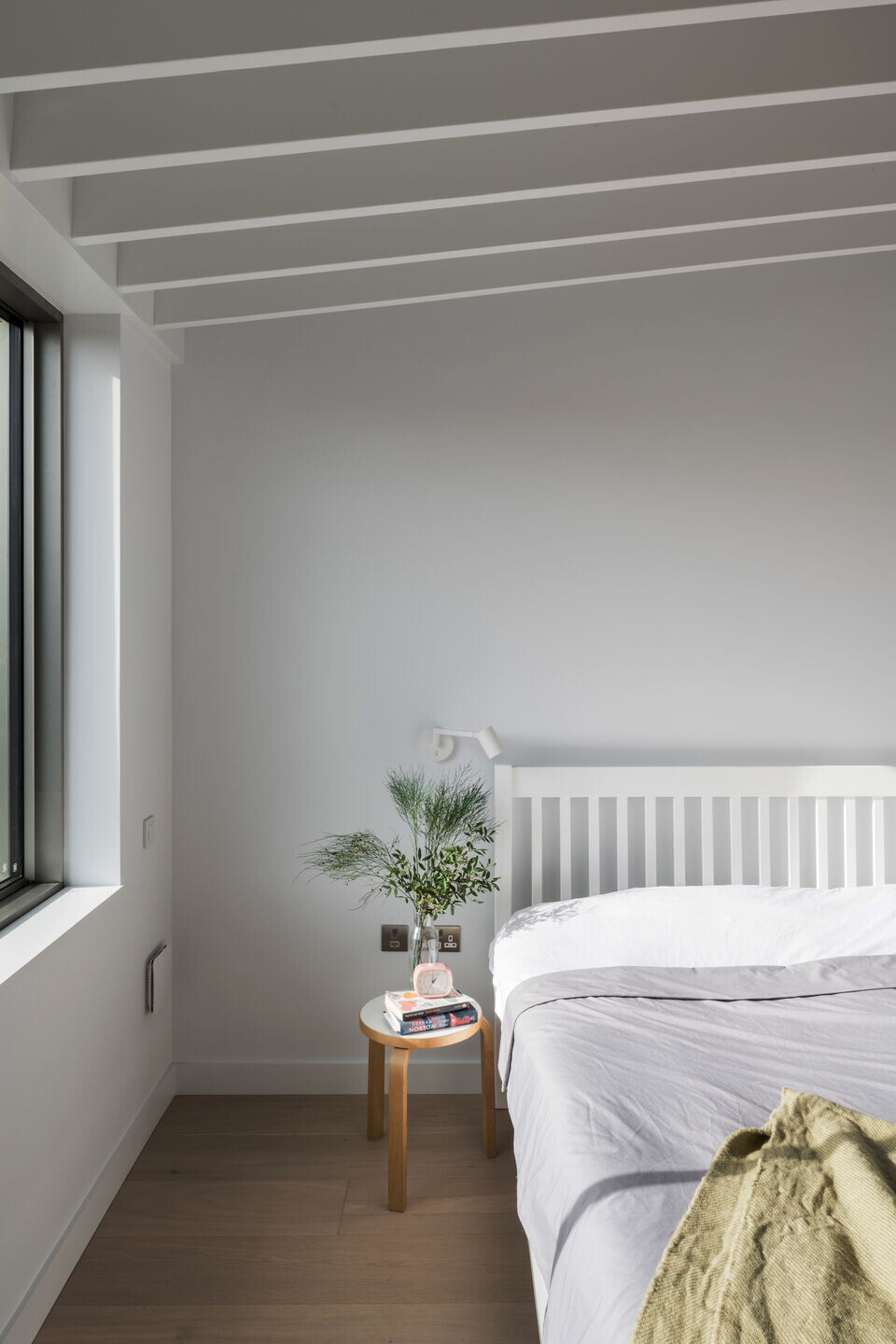
• Logistics
The building plot was narrow, on a hill, sandwiched between a live substation and Victorian property with inadequate footings. As a result, the contractor had to carefully programme the works. All surrounding structures had to be underpinned, and the utmost care taken not to disrupt the live substation.
An untraceable public sewer ran across the site, which Whittaker Parsons was able to negotiate the relevant permissions to build a new house over. The difficulty was locating the pipe's depth and exact path – various surveys and trial pits were inconclusive. The final civil design was only completed, building work had started, and the exact location and height of the sewer had been ascertained.
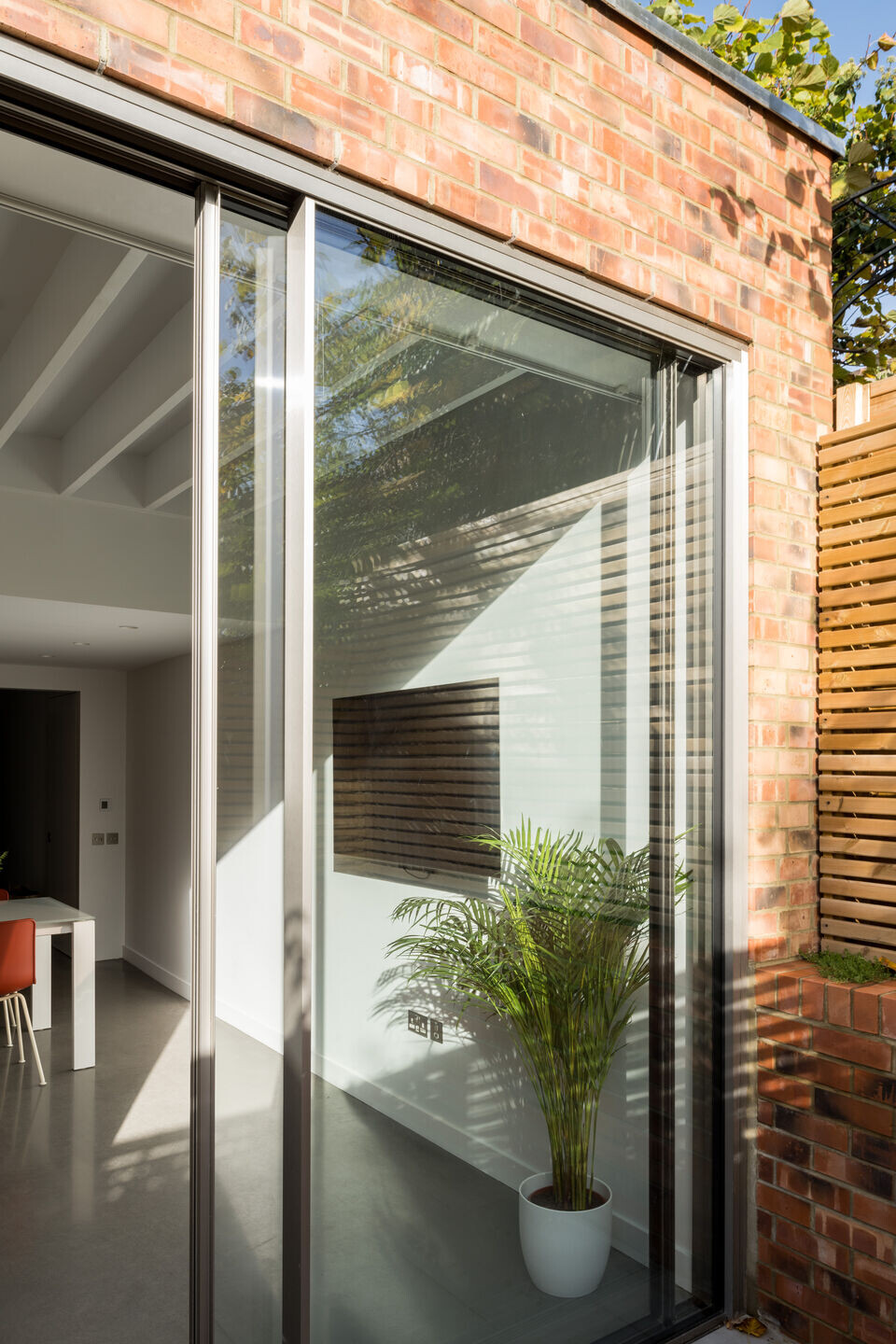
• Budget
The construction budget was tight, given its context and the global pandemic. A relatively large proportion of the budget went towards civil engineering and substructure works. To keep to the budget, creative solutions were required, using inexpensive everyday materials and standard building methods to stretch the clients' budgets as far as possible.
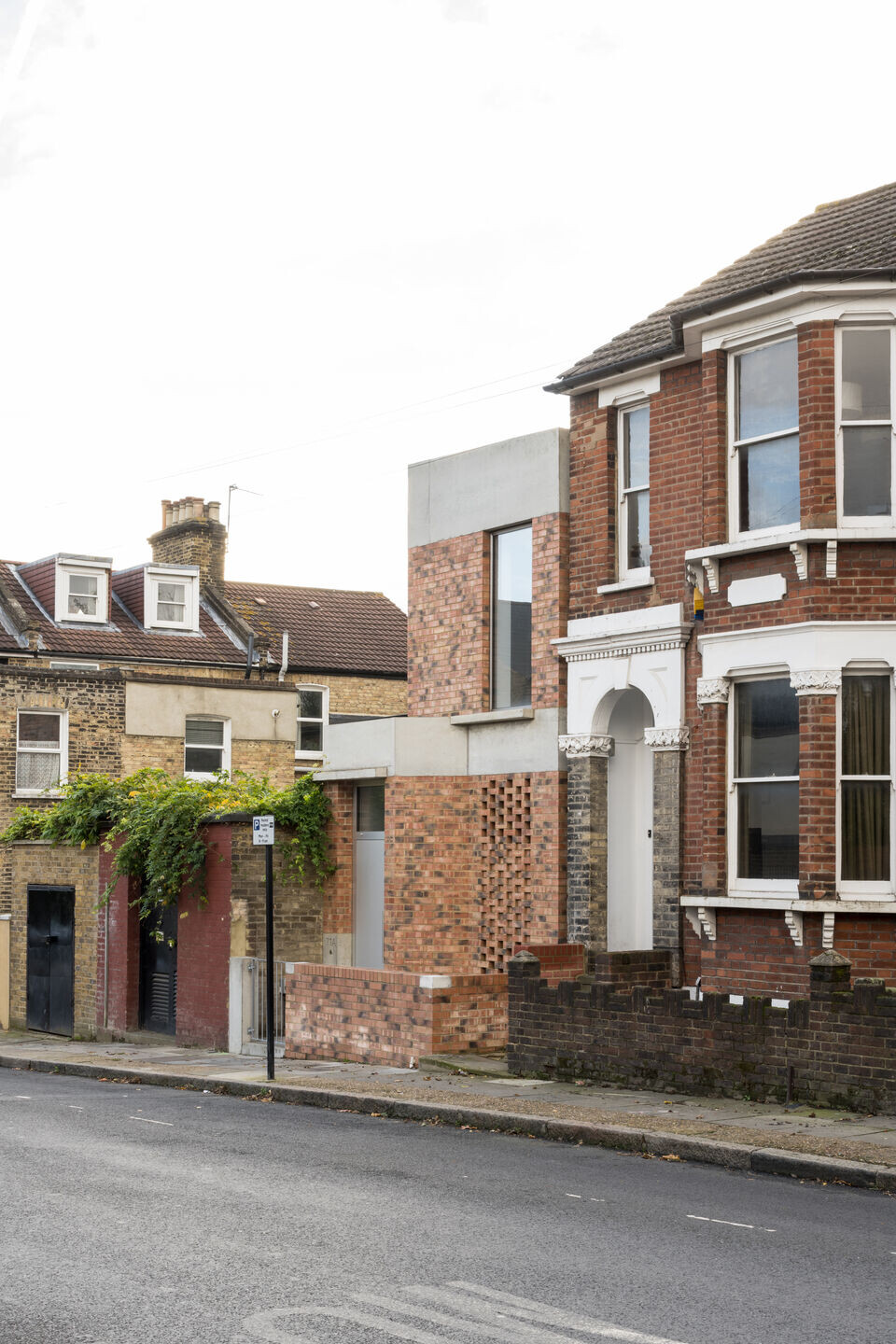
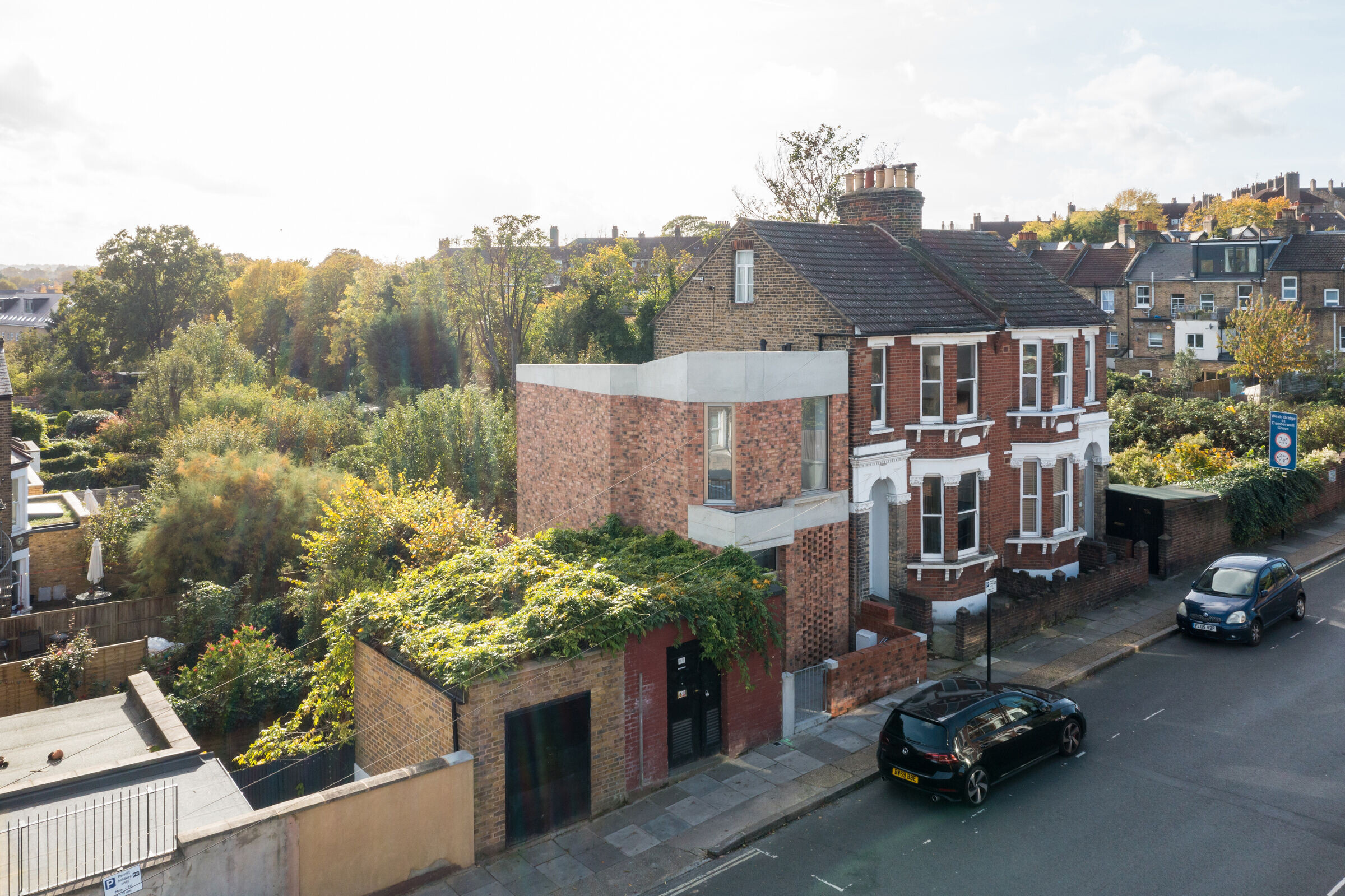
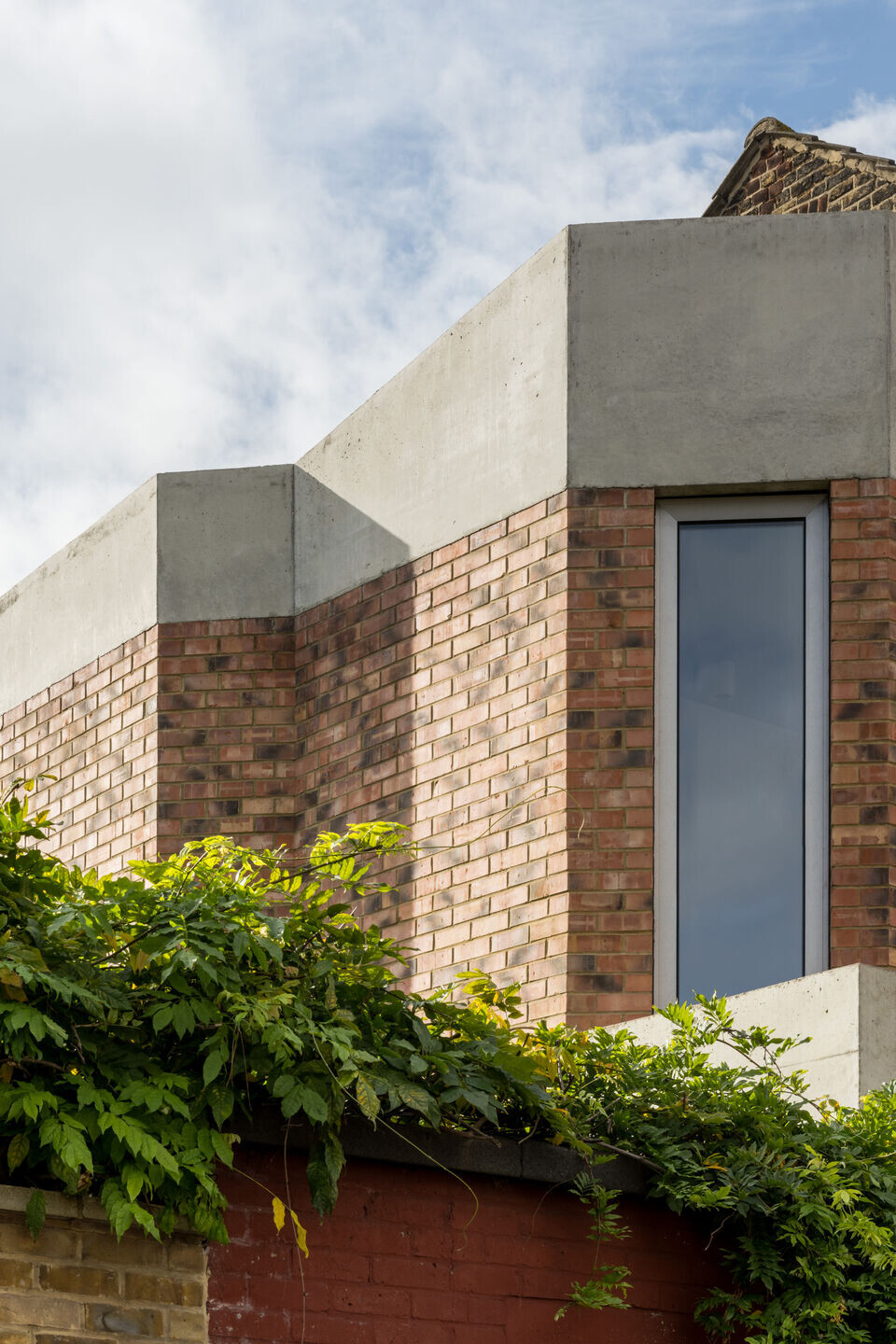
Team:
Architect: Whittaker Parsons Ltd
Client: Rick and Hannah O’Shea
Structural engineer: Price and Myers
SAP consultant : Vision Energy
Other consultants: ROCHaus party wall surveyors
Approved building inspector: London Building Control
Main contractor : BCS - Building Contractor & Services Ltd
Photographer: French + Tye
