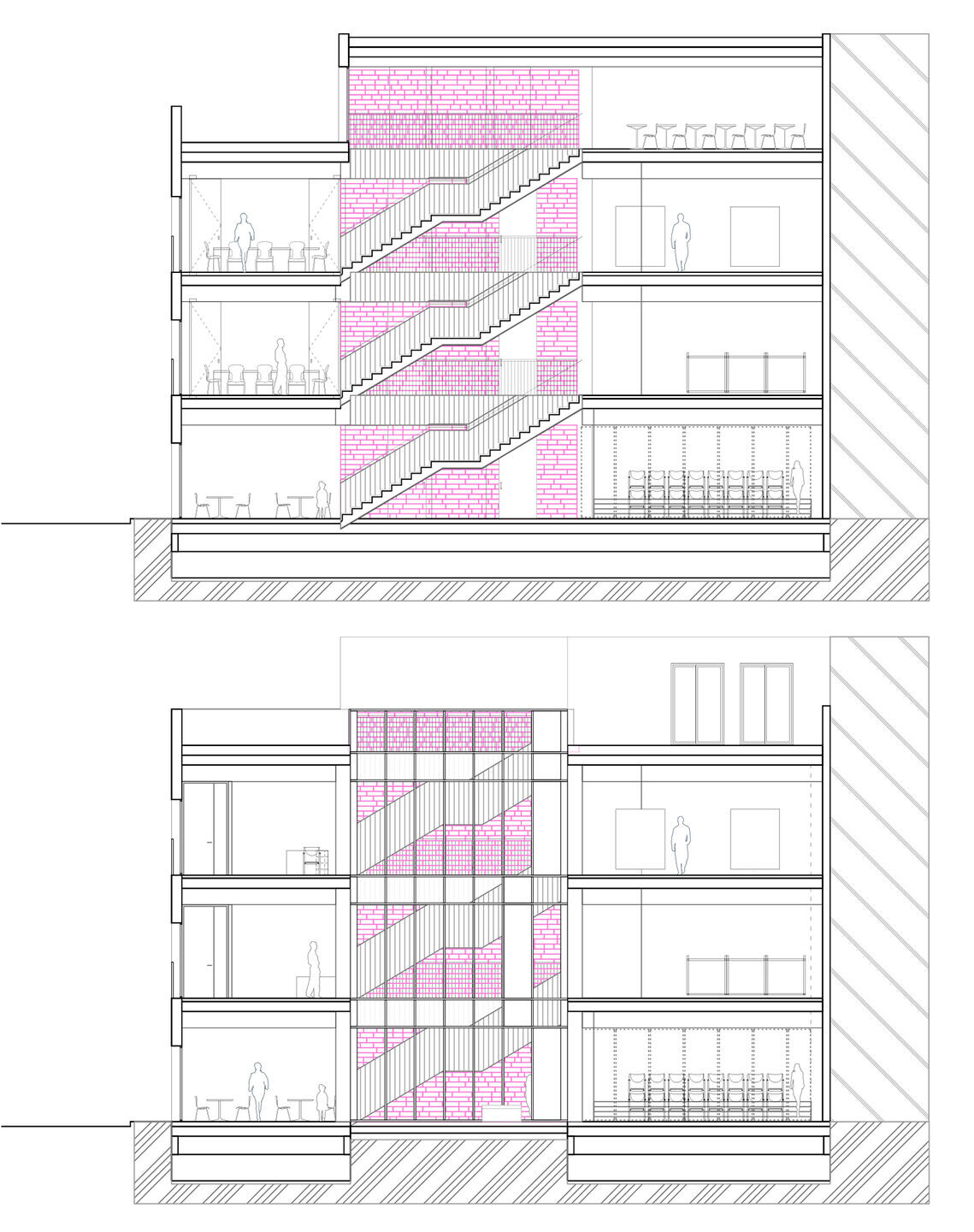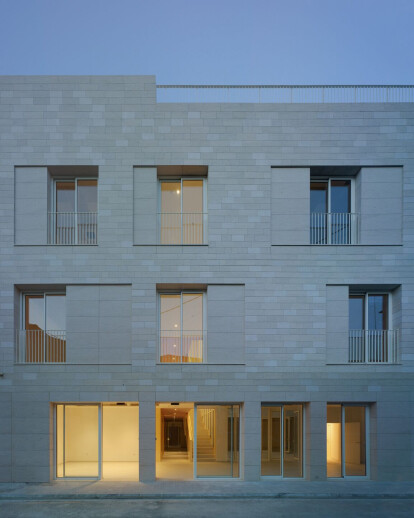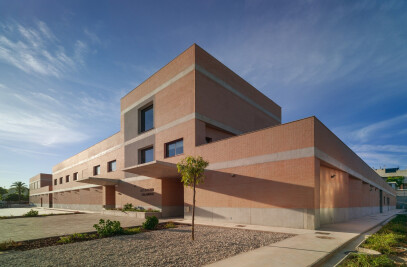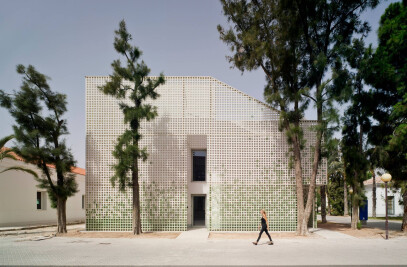In this Civic and Cultural Center project located in the Valencian neighborhood of Favara (Valencia, Spain), the plot between party walls conditioned the proposal. The site offered a short façade to José Zaragoza street and yet it was enlarged at the end of it until it almost doubled in the background dividing wall.
The priority, from the beginning, was to carry out a building so that all the associations and neighbors would use it constantly: they would reprogram it, invade it, make it their own. Hence, multipurpose spaces allow, thanks to the technological conditions with which we have endowed them, to be able to assume almost any use.
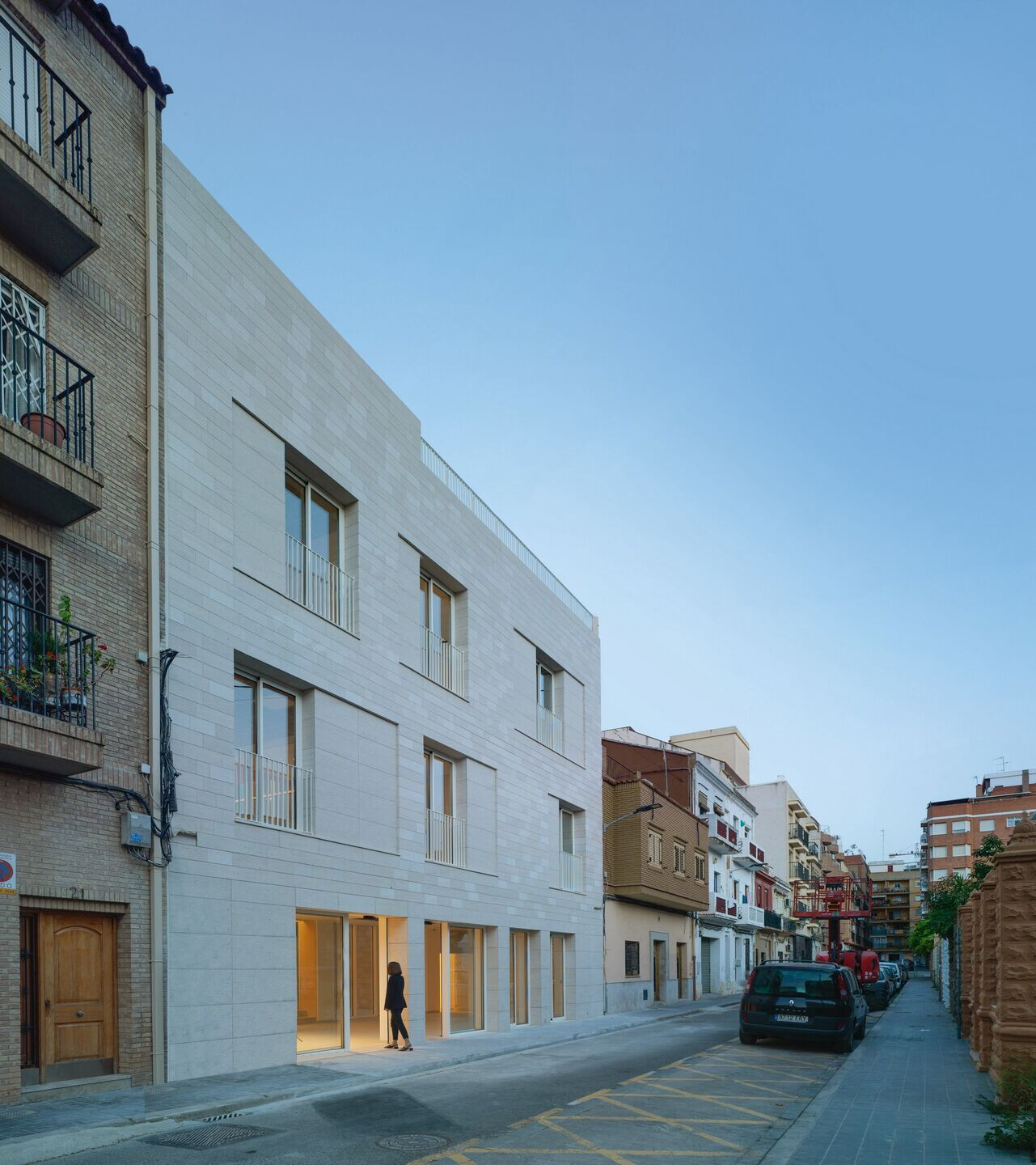
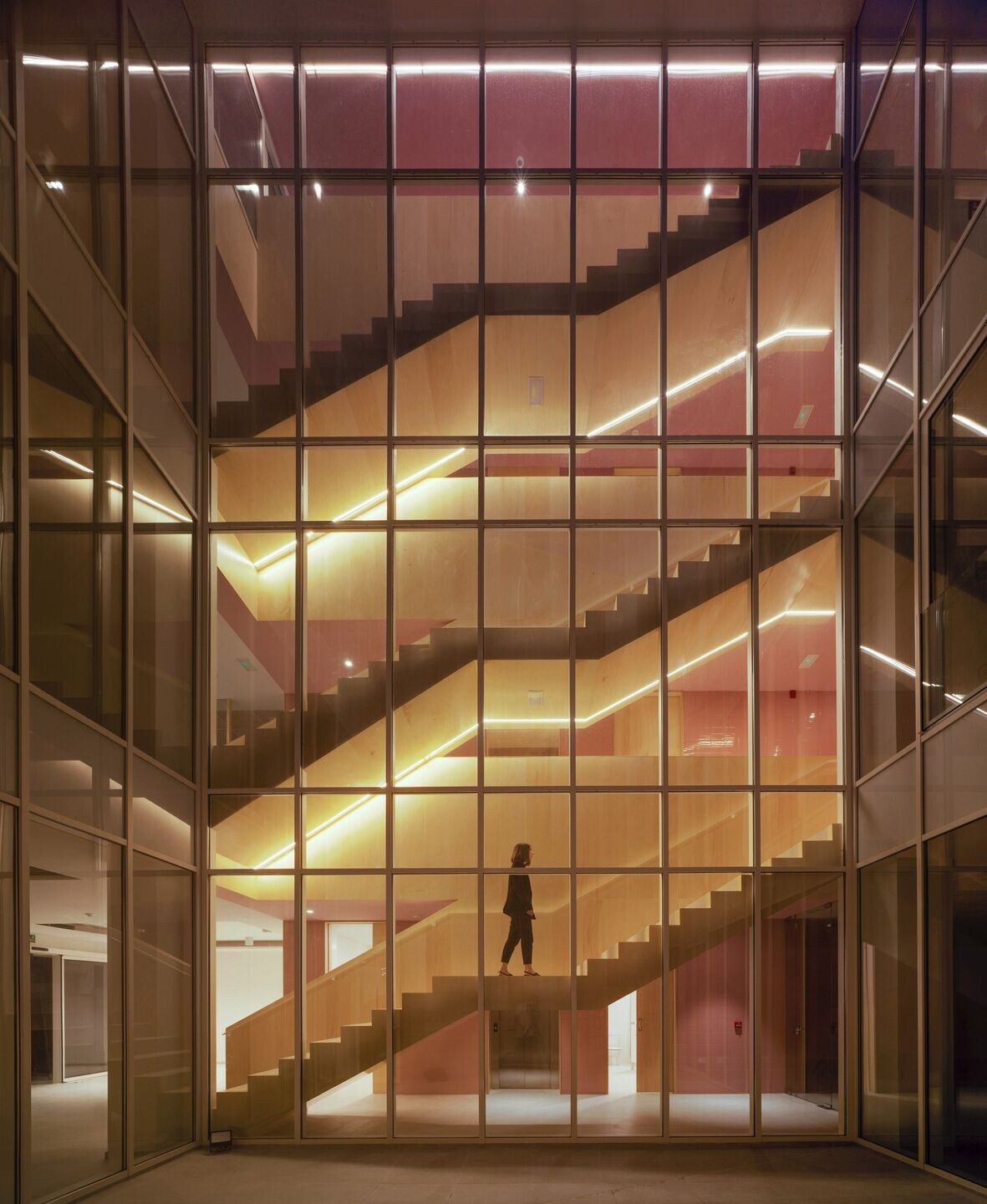
The center of the building is a totally transparent patio where all the spaces are turned, including those for circulation. This makes it possible to make transparent to users what is happening in each room of the building: a yoga class, a neighborhood meeting, a computer course, the organization of the falla, a music class... Somehow we have wanted with This decision will help people integrate into their immediate society more easily. Understanding that when a person moves through the building, they are seen from the rooms and vice versa, what we understand entails a reduction in the limits between users and therefore greater proximity.
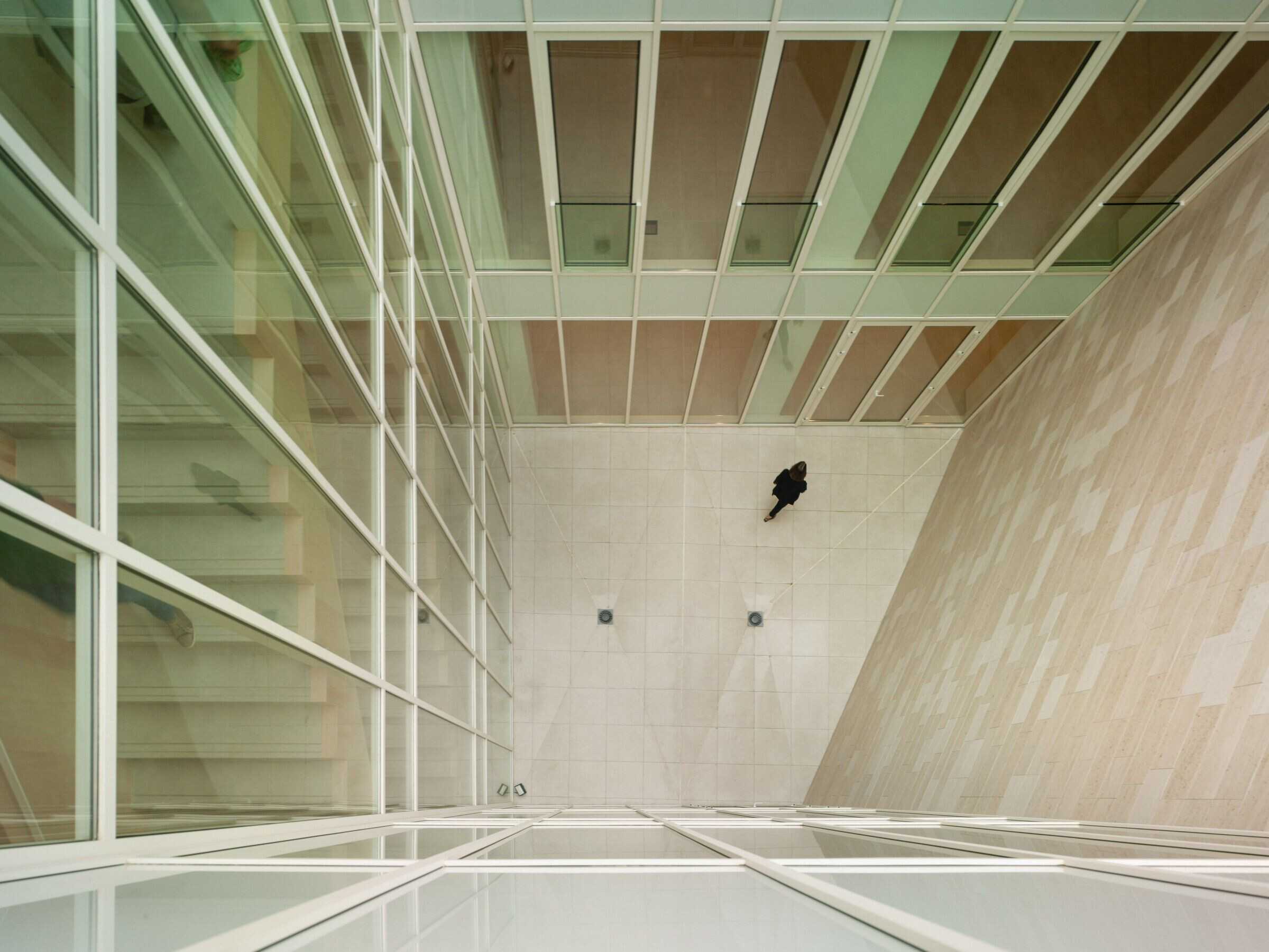
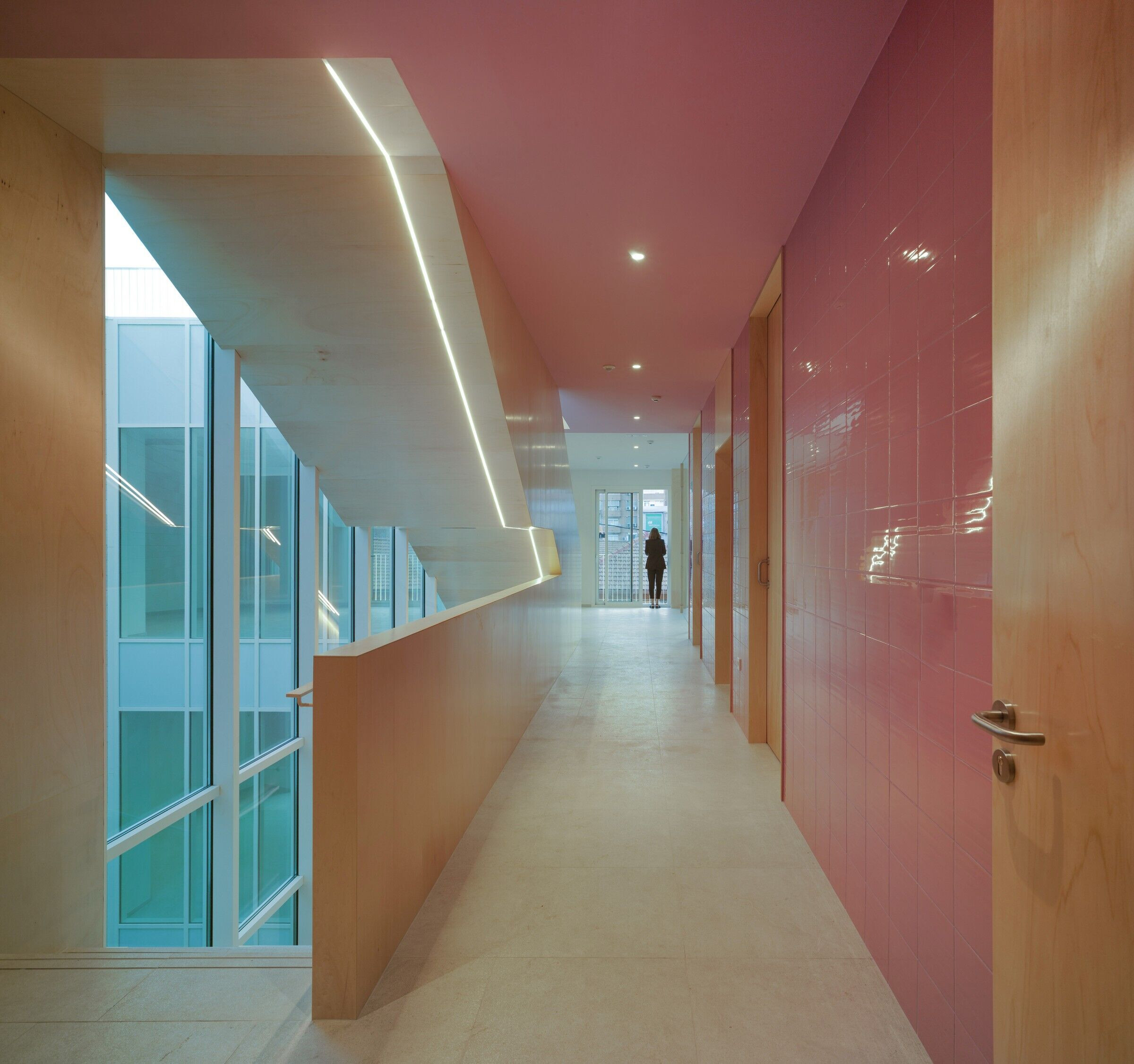
The project joins in and tries to propose a revision of the multifunctional or container building model. To do this, the program is arranged around the patio and stacked vertically. These neighborhood buildings propose a programmatic fit based on the idea that all uses should be on the ground floor in direct relation to the street. The impossibility in the compact European city of finding large plots within the areas of influence leads us to deploy the program in a vertical sequence of floors that are articulated around the communication elements: the staircase and lobbies that, therefore, are erected as the heart of the building. Meeting place that we have proposed with a bright pink color that leads users to remember that space as a different place. Likewise, the sequence of plants that derives from this verticality is pierced with a patio capable of providing natural lighting to all spaces and deploying a natural ventilation system.
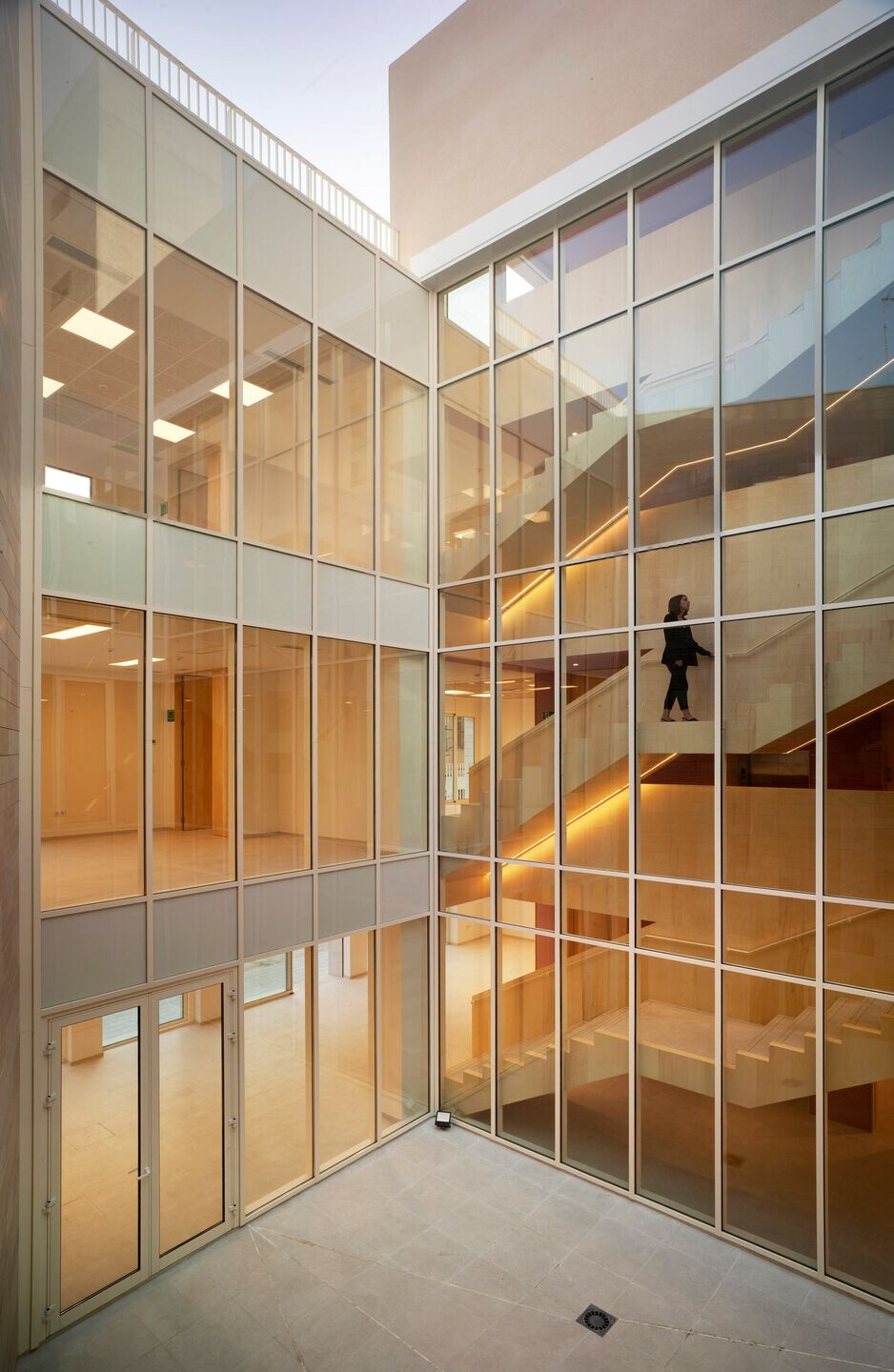
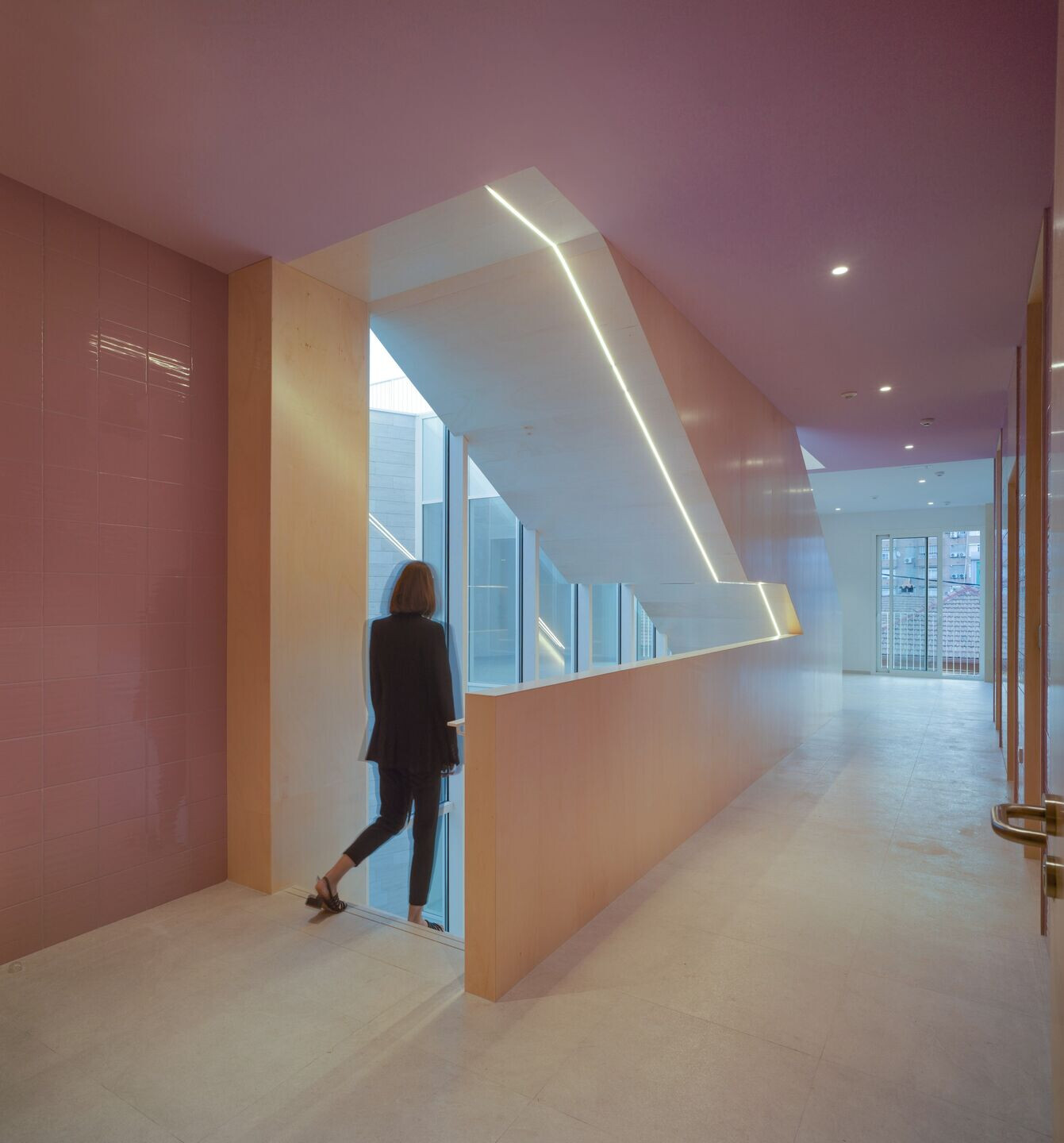
The façade responds to its neighborhood context, generating changing brightness, thanks to the fact that the stone used in its enclosure has four different levels of finish, from brightest to least. Generating a jingle, a vibration... accompanying people walking down the street.
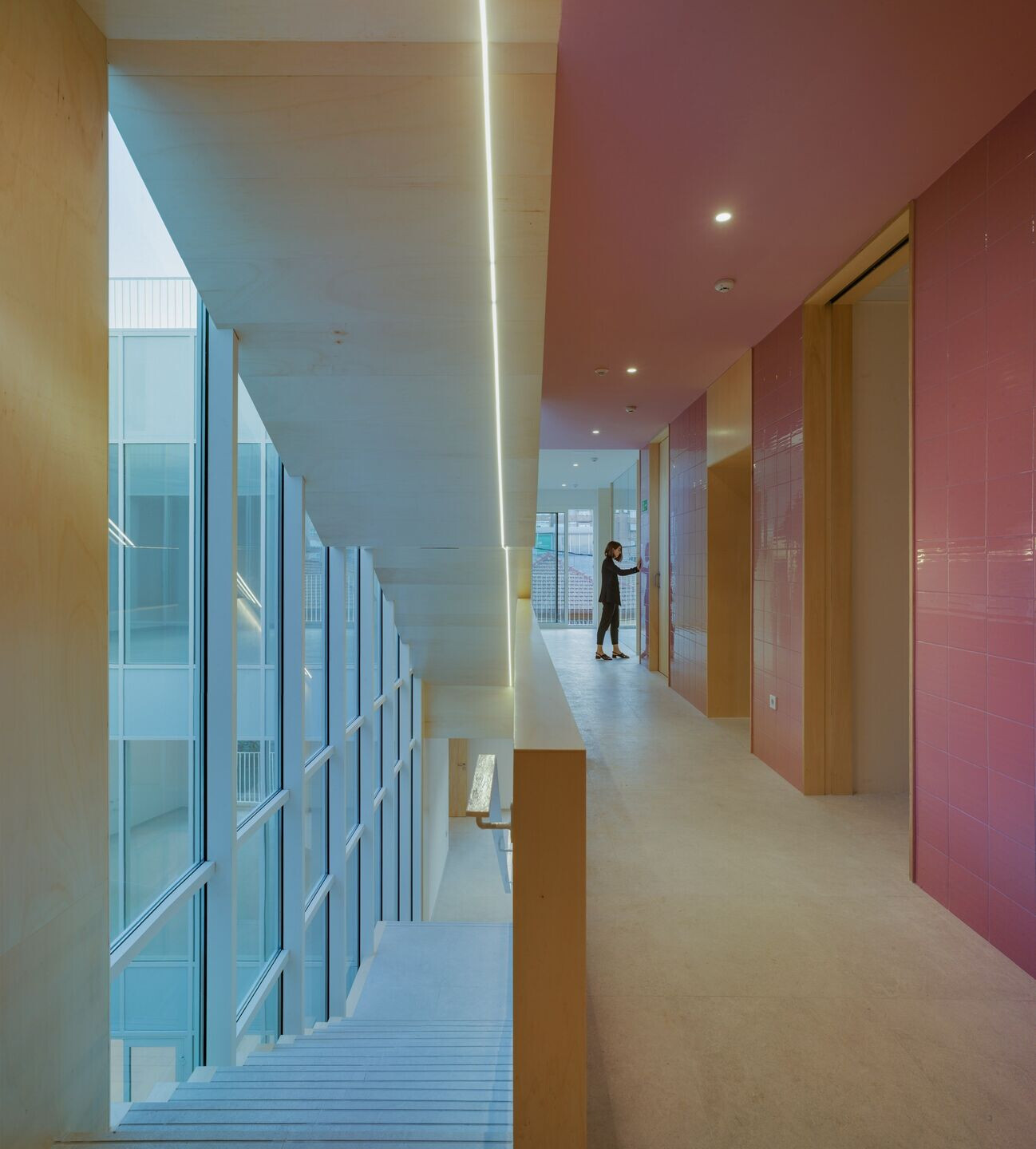
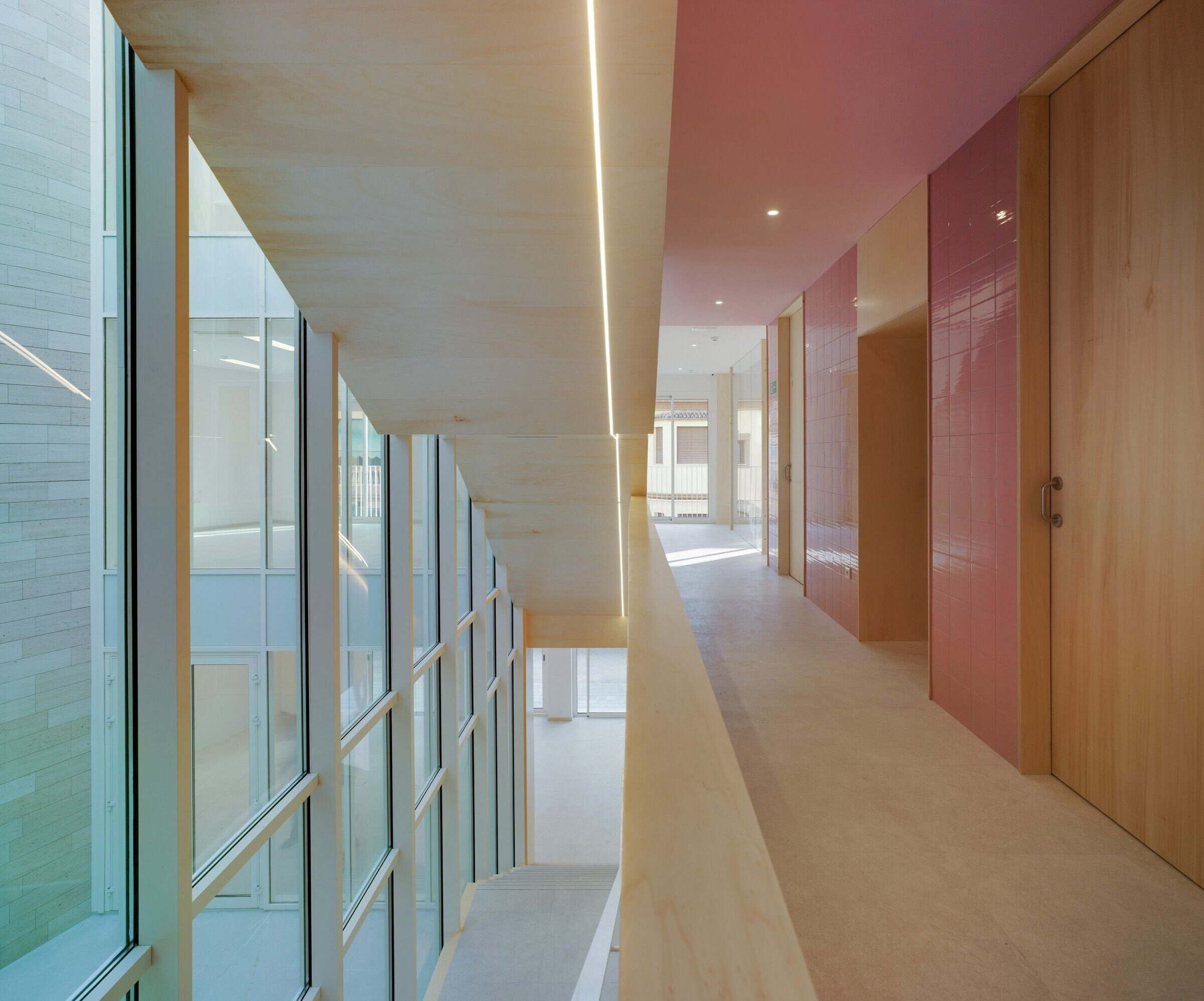
Team:
Architect: COR ASOCIADOS ARQUITECTOS
Client: Valencia City Hall
Photography: David Frutos

