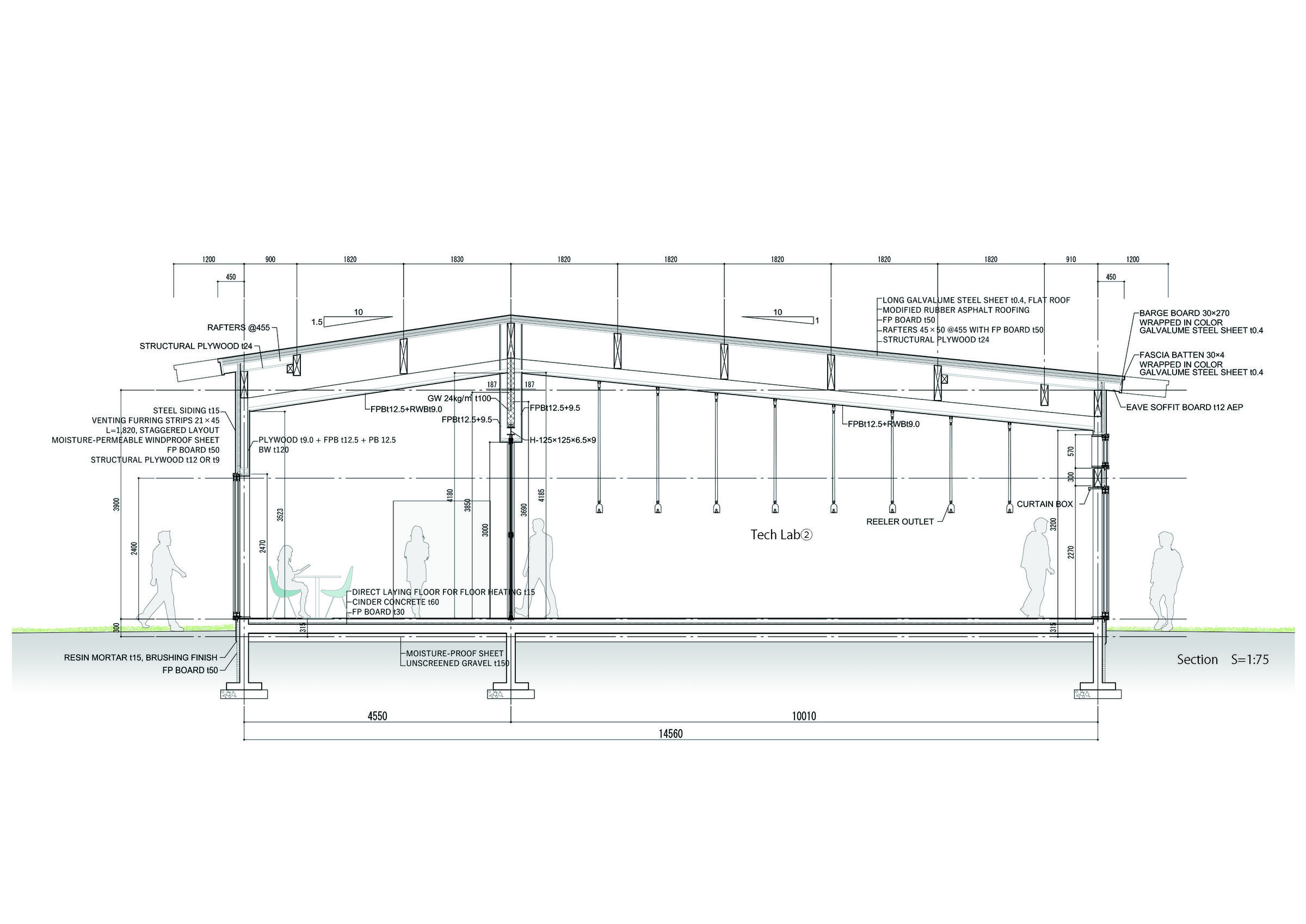Nakashibetsu Town, located in eastern Hokkaido, is one of Japan's leading dairy production areas. In recent years, IT/ICT technologies have been introduced into various aspects of dairy farming, such as cattle health management and guidance on walking routes. Supported by the local government and volunteers, Iwatani Academy has spearheaded the establishment of Japan's first "Dairy Farming × IT" specialized school, aimed at nurturing talents proficient in these technologies.
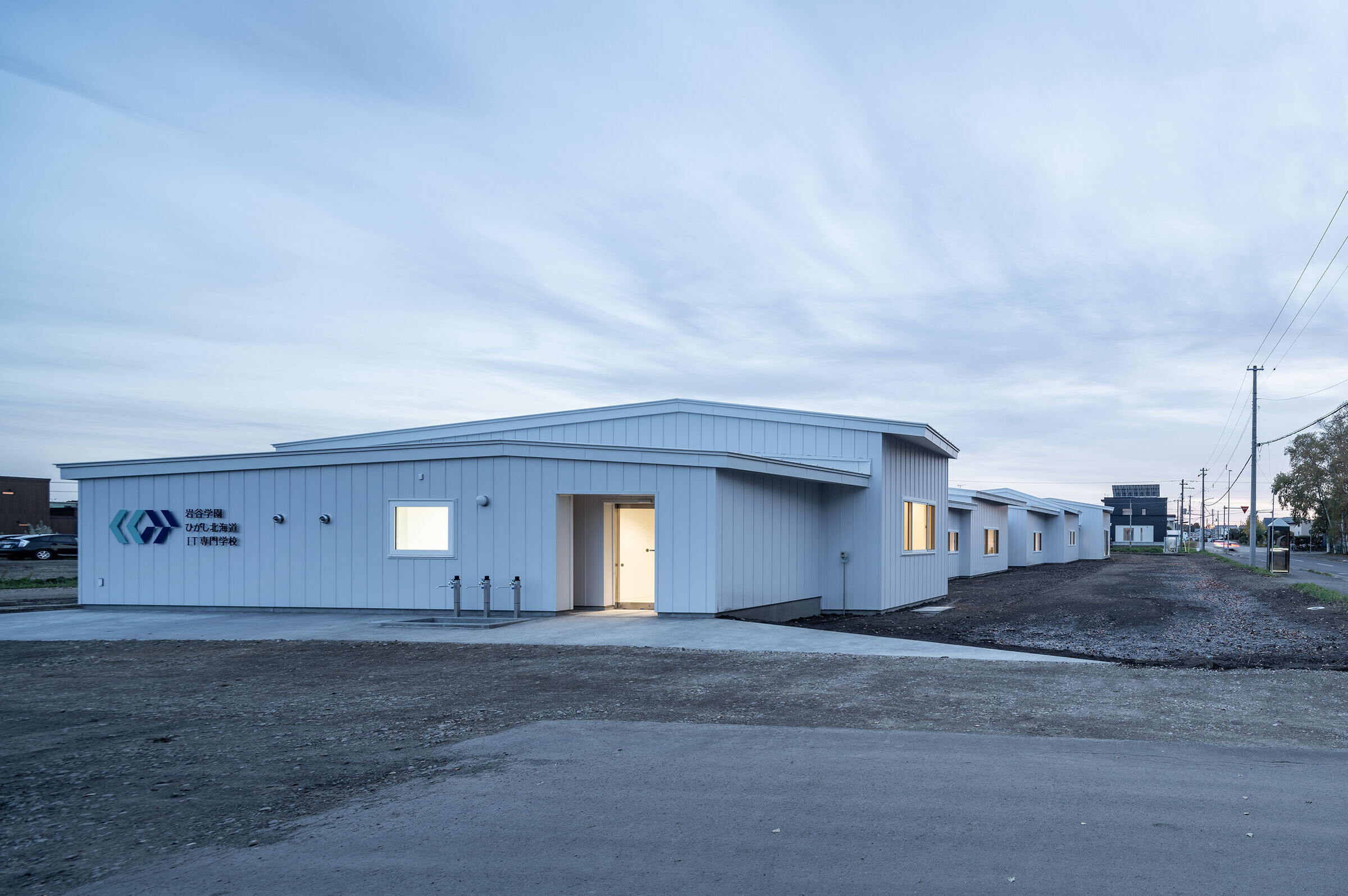
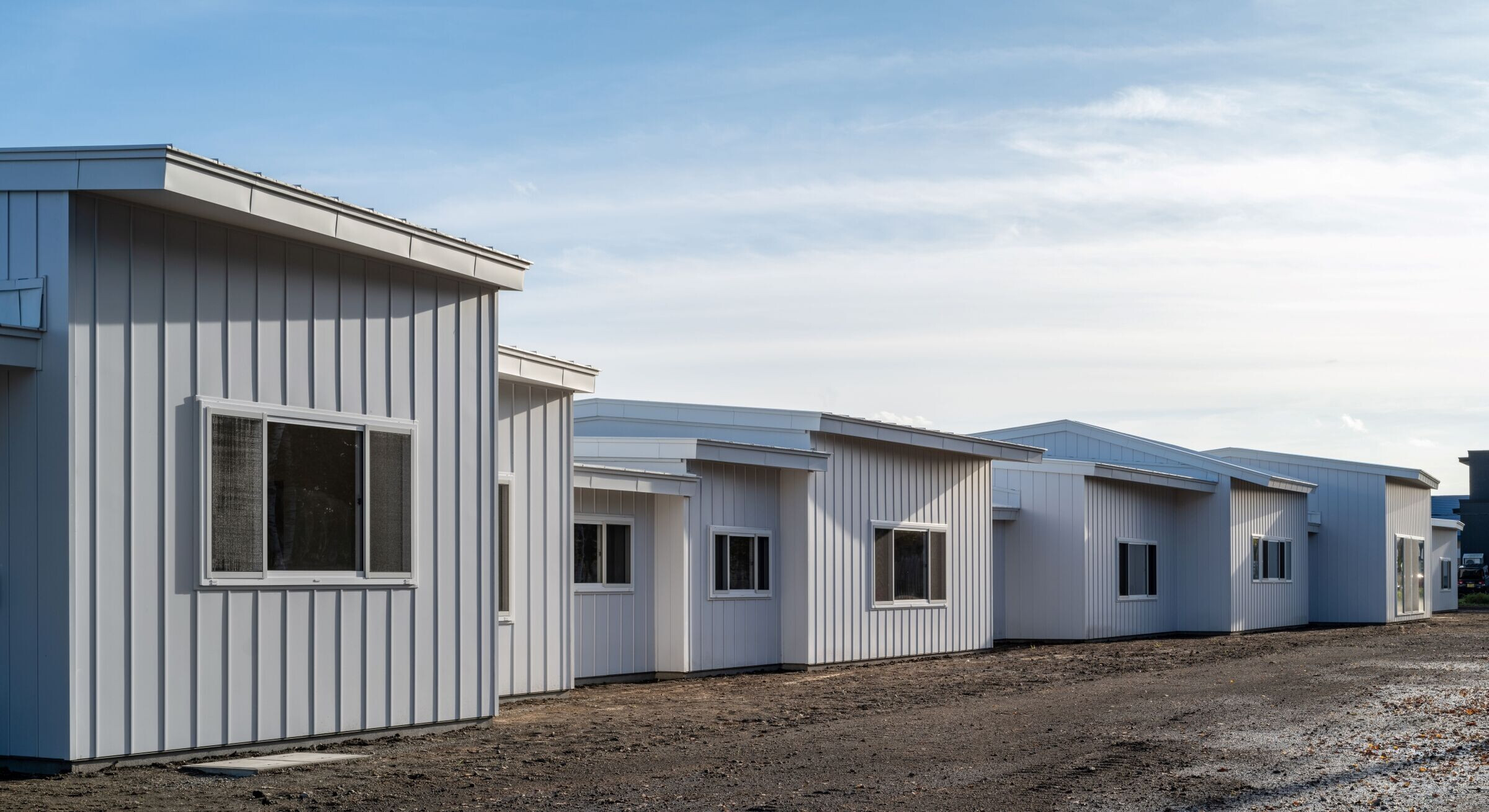

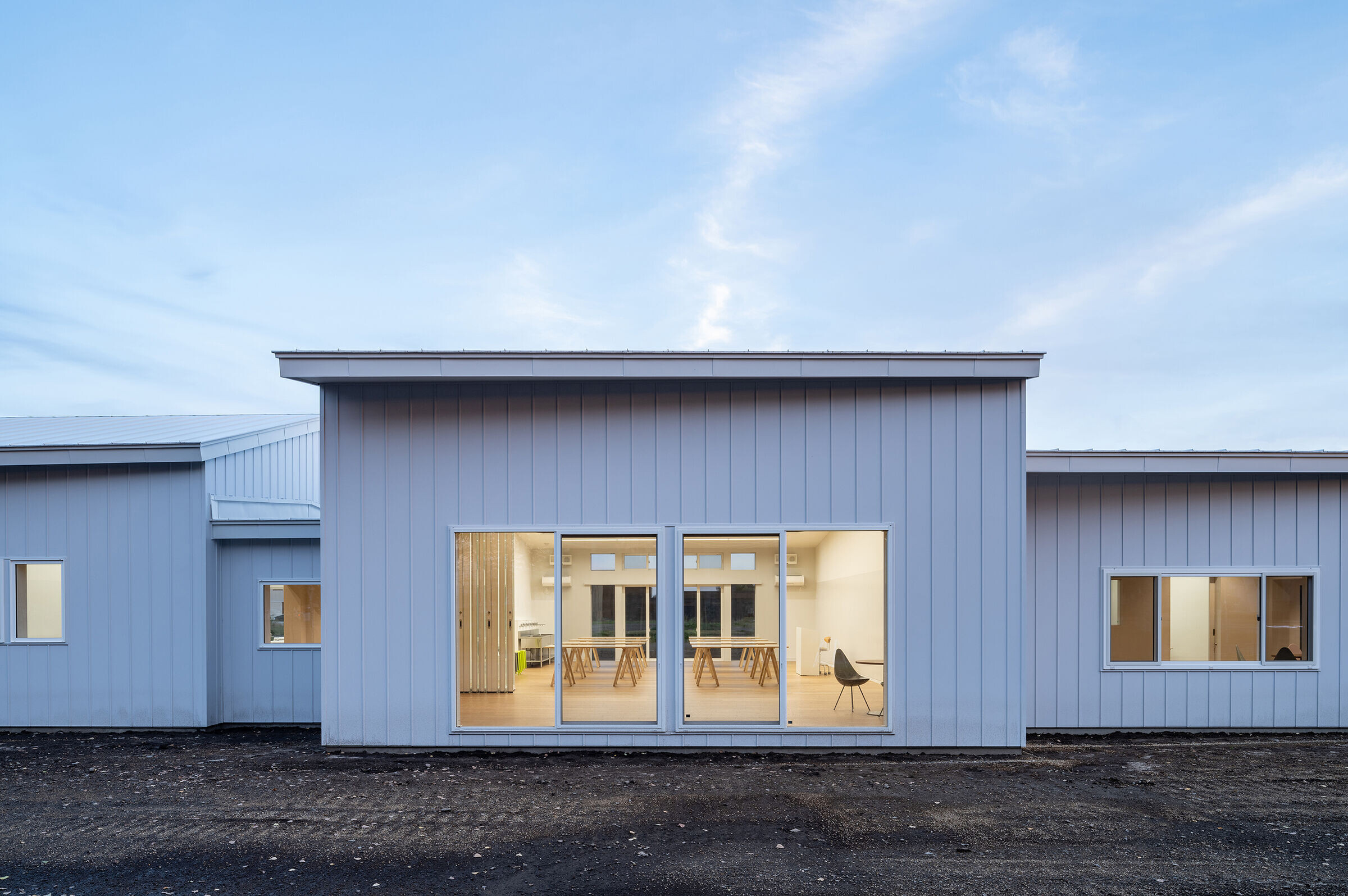
Students in the dairy farming program are required not only to complete normal lessons but also to engage in after-class group activities and internships, necessitating long hours on campus. Therefore, the school is designed to be a comforting place, reminiscent of home.
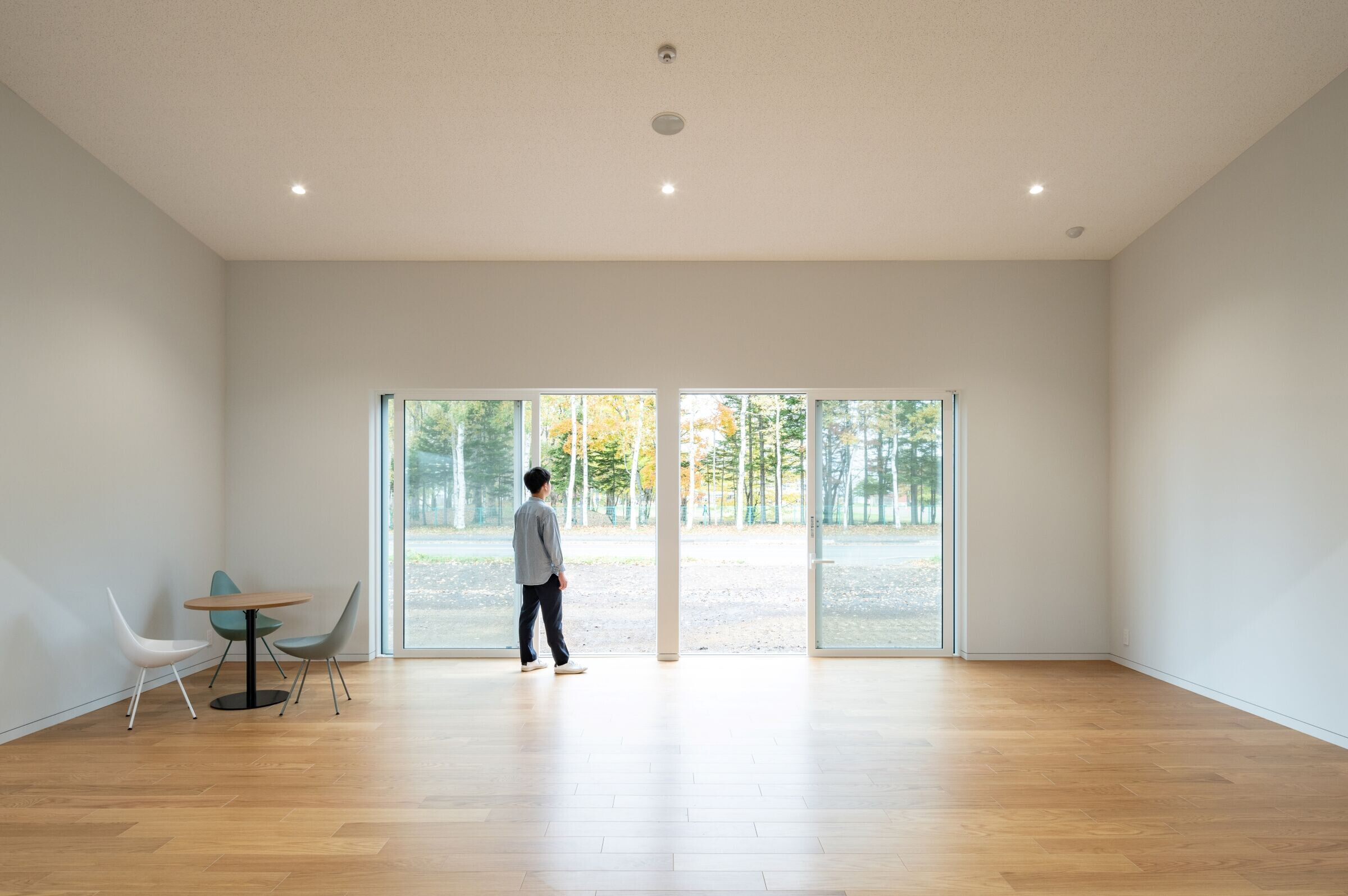
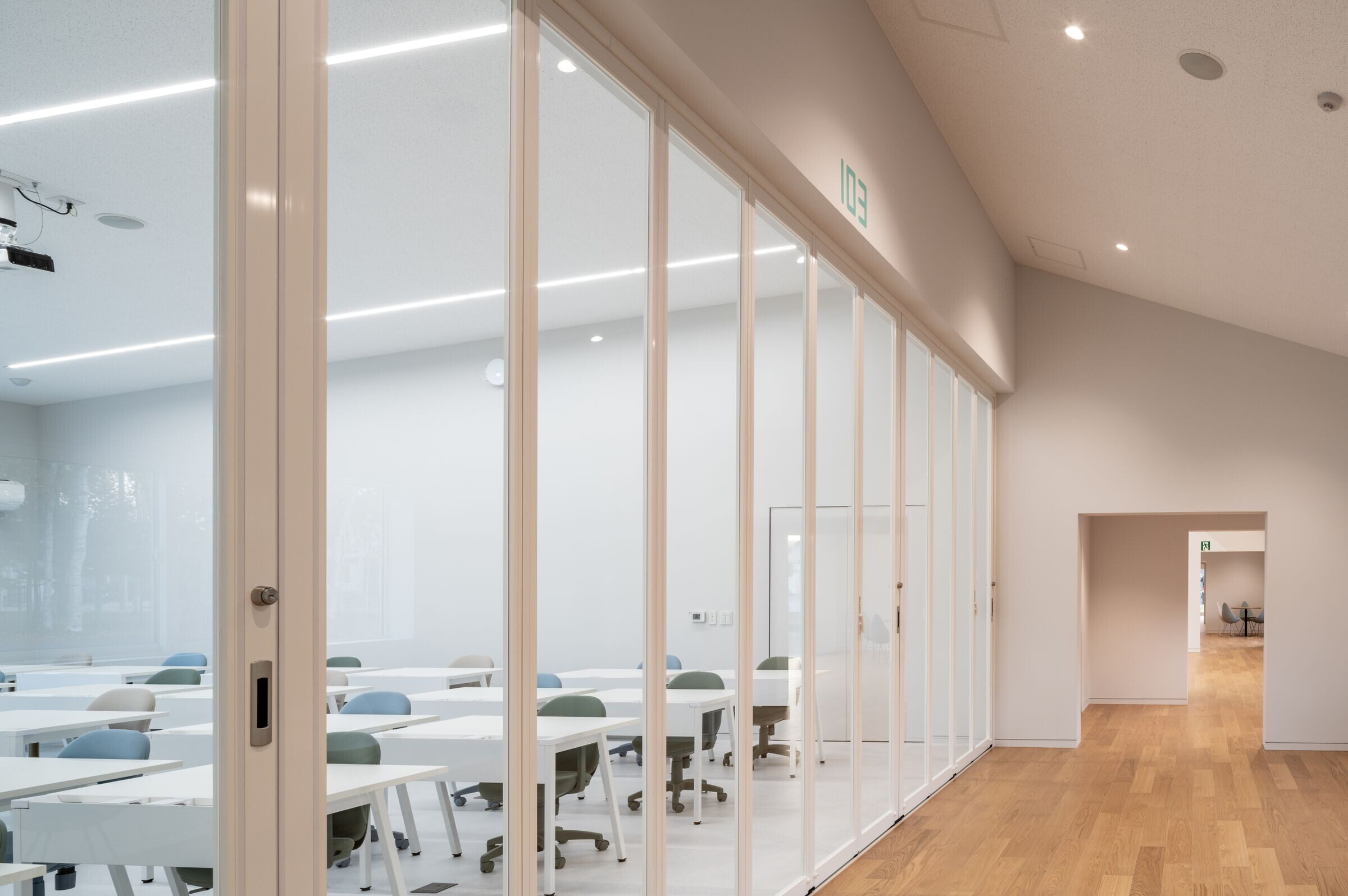
Spaces such as classrooms, tech labs, and library corners were conceptualized as "homes" of various scales, from small to large, setting each area's volume within this spectrum. These "homes" are staggered north to south along the site's elongated east-west axis. Connecting these volumes with human-scale openings creates a comfortable distance between the houses, naturally generating students' places. Progressing through the entrance, the journey across these openings unveils a tapestry of diverse activities, similar to the anticipation of walking through a lively street or tranquil path. Though the combination of classrooms and corridors is typical, controlling the scale and arrangement has created a vibrant space.
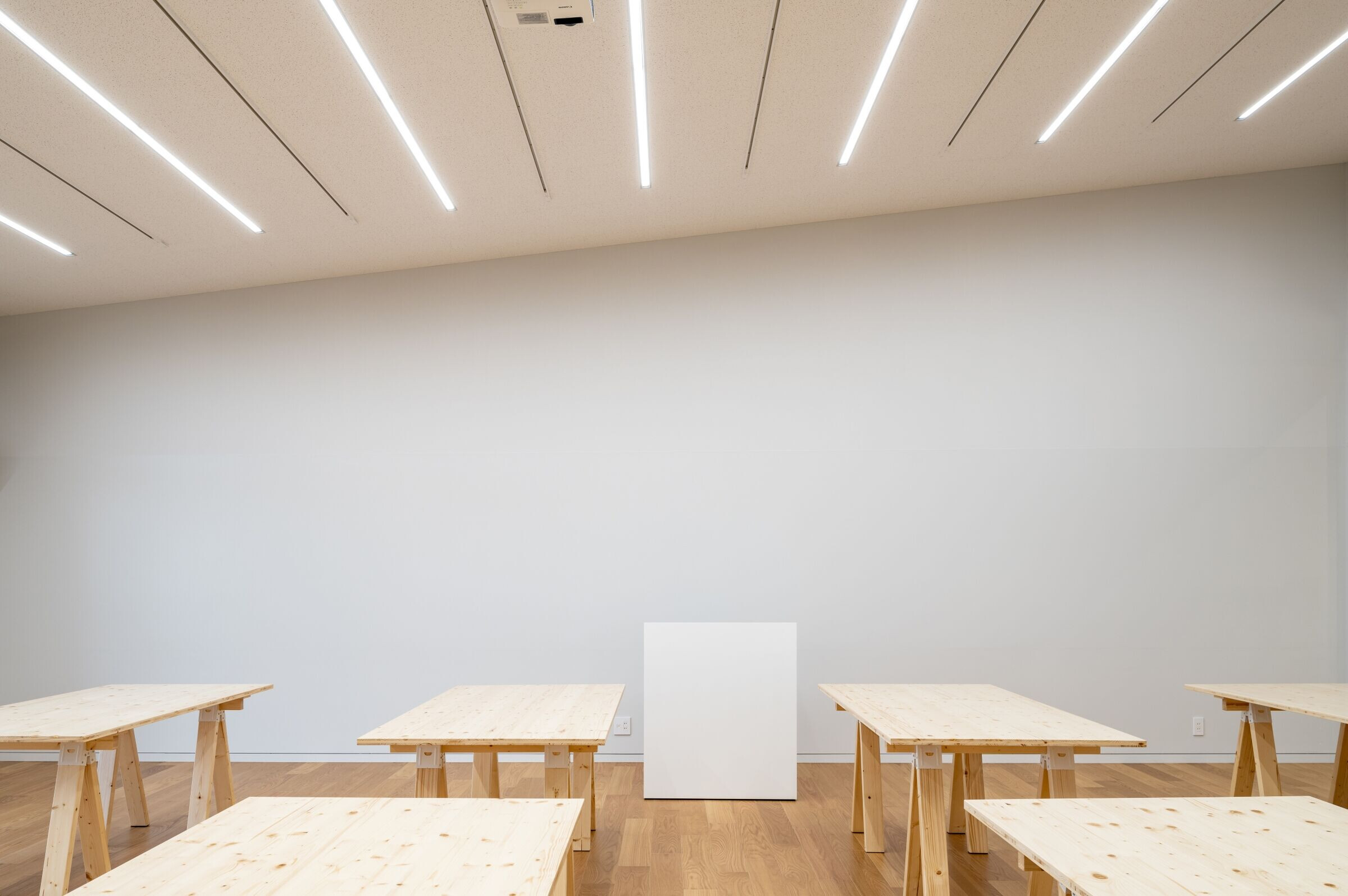
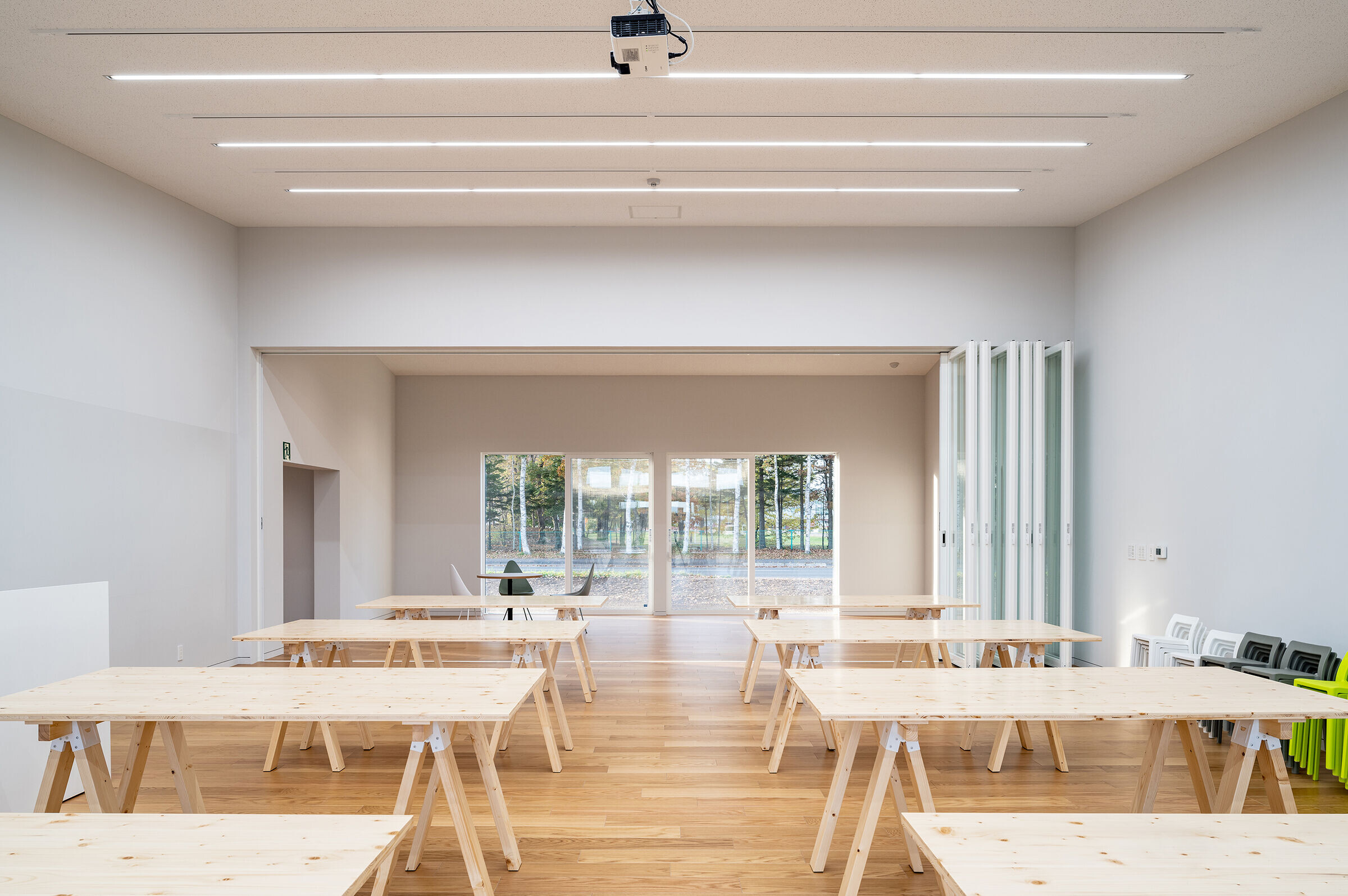
Residential areas spread to the west and east sides of the site. The school's stance, resembling a collective of homes, seamlessly connects with the residential neighborhood. The facade, resonating with the birch forest to the north, and a landscape without any fences, blends well into the tranquil town scenery. The partnership between the school's founders and local authorities transforms tech labs into versatile community event spaces. Movable partitions and large sliding windows are thoughtfully incorporated to accommodate future events.
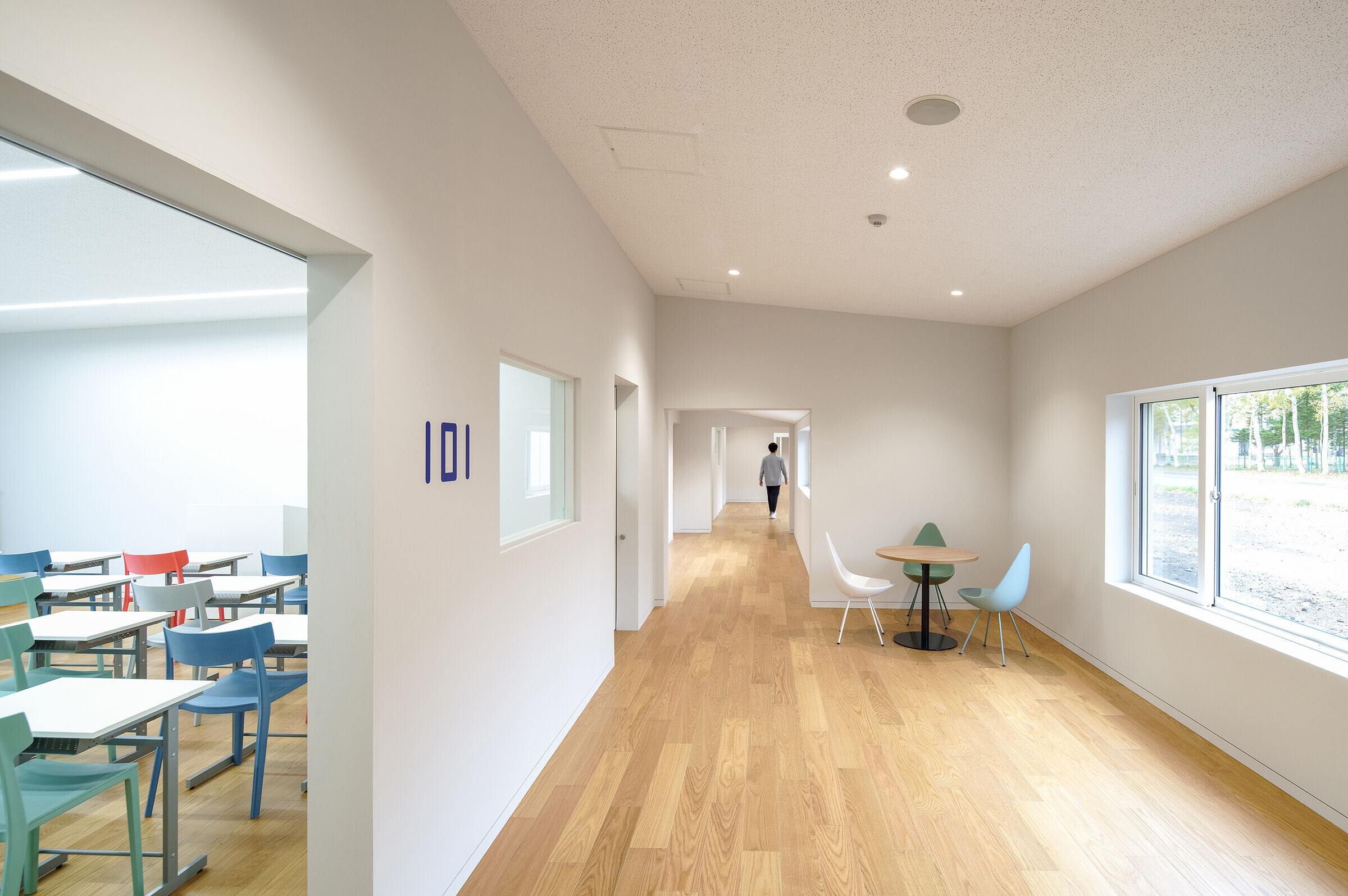
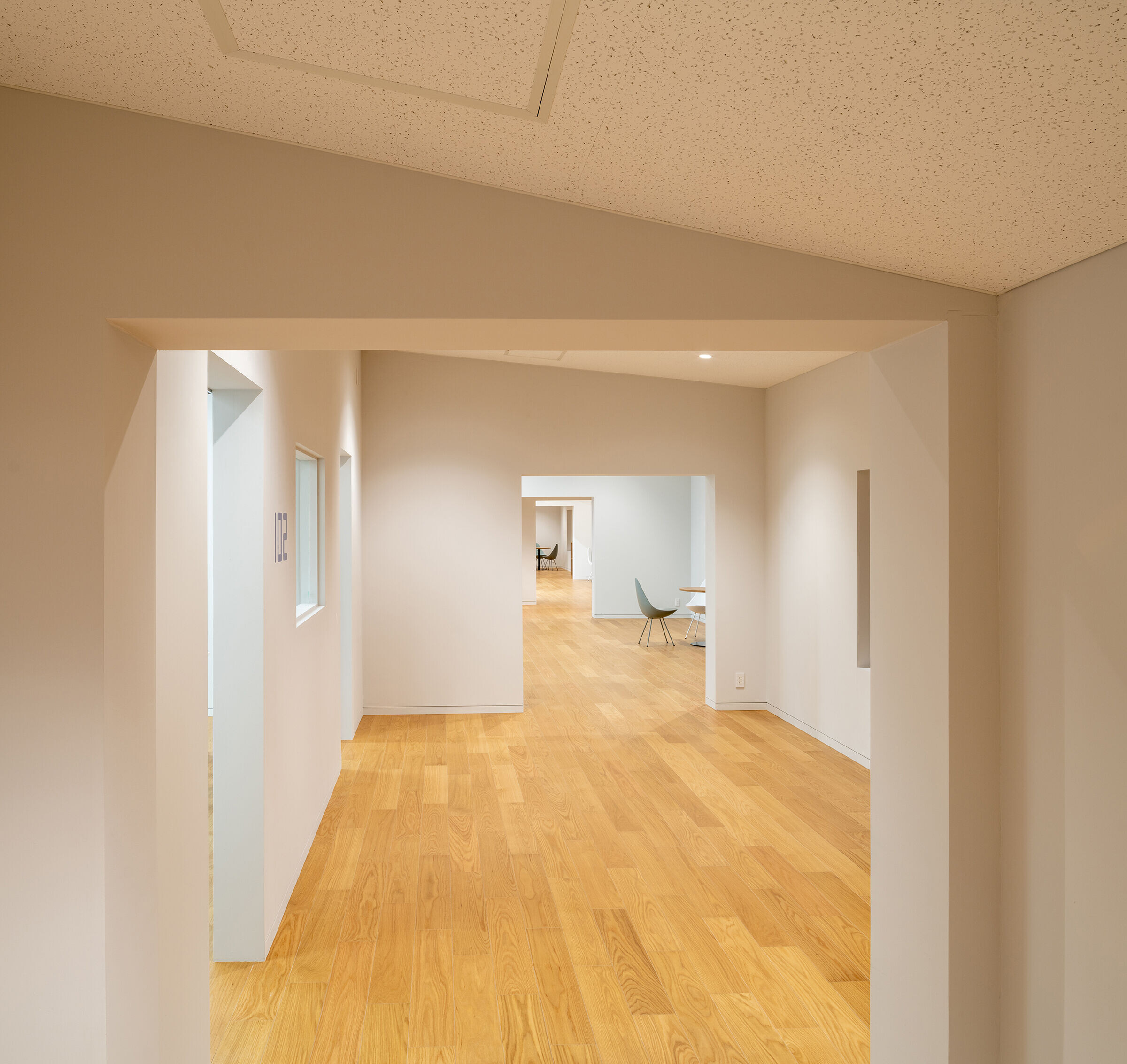
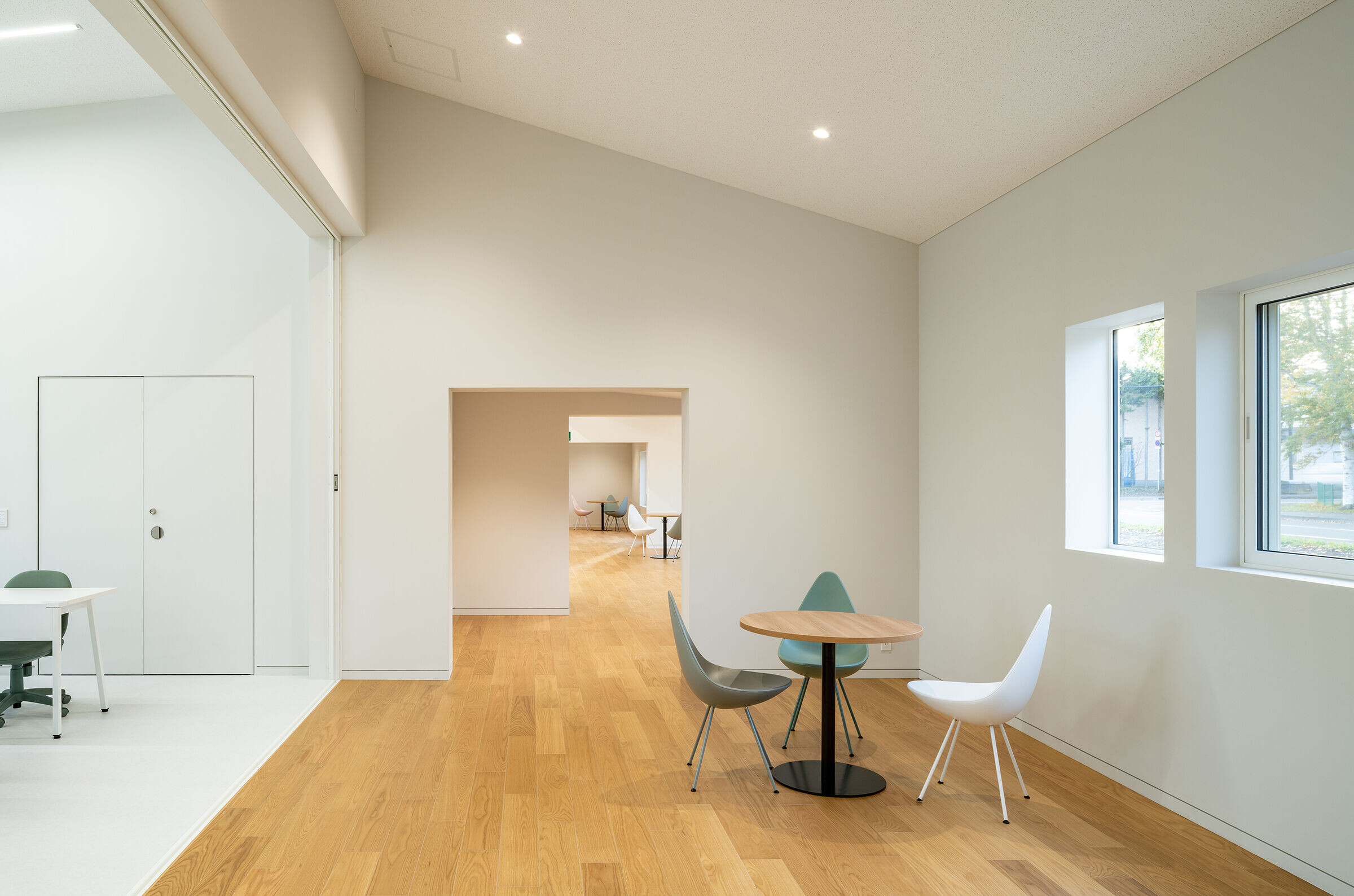
Nakashibetsu Town faces a declining population and the outflow of the younger generation. The lack of appealing industries and the perceived dairy farming as labor-intensive and inefficient have deterred youth. The school not only aims to cultivate a generation proficient in dairy farming information technologies but also encourages young people to stay and live in their hometown, ultimately revitalizing the local community.

