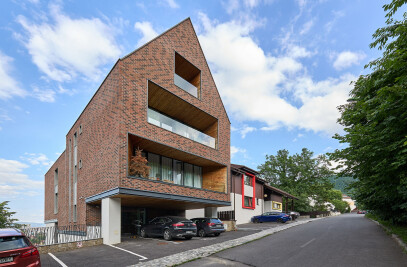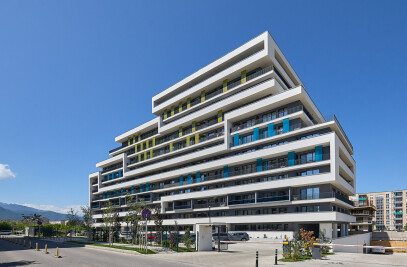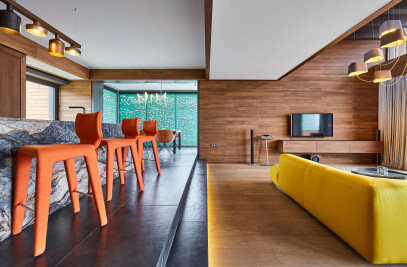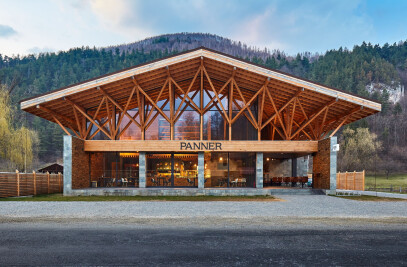Project team:
arh. Ion Popusoi,
carh. Bogdan Preda,
arh. Dragos Hinta,
ing. Andrei Parfene


The Loft, developed on the upper 2 levels of a residential building located on Dealul Cetății, offers a panoramic view to the urban landscape.
The interior spaces, flooded with light, are interconnected horizontally and vertically, without a clear boundary between functions, in a fluid composition with clean lines.

The open space makes efficient use of the place and the functional areas of the house are delimited by the difference in size and finish rather than by walls, which would block the view or the freedom of movement.

The walls are replaced by light partitions, a simulated idea of a separation with minimal limitation of space.
This results in a heterogeneous spatial scheme with interiors that are closed and open at the same time, some small, others developed on double height, amplifying each other as a result of these visual bridges.

The ladder, as a central element of the house, has a minimal presence. It leads to the floor containing the night area and the small library next to the big square window, connected by a transparent walkway.

The partially glazed wall of the bedroom allows an opening to the living room and further on, to the view of the city.

The vivid color accents and soft textures in the bedroom contrast with the industrial character of the living spaces.
















































