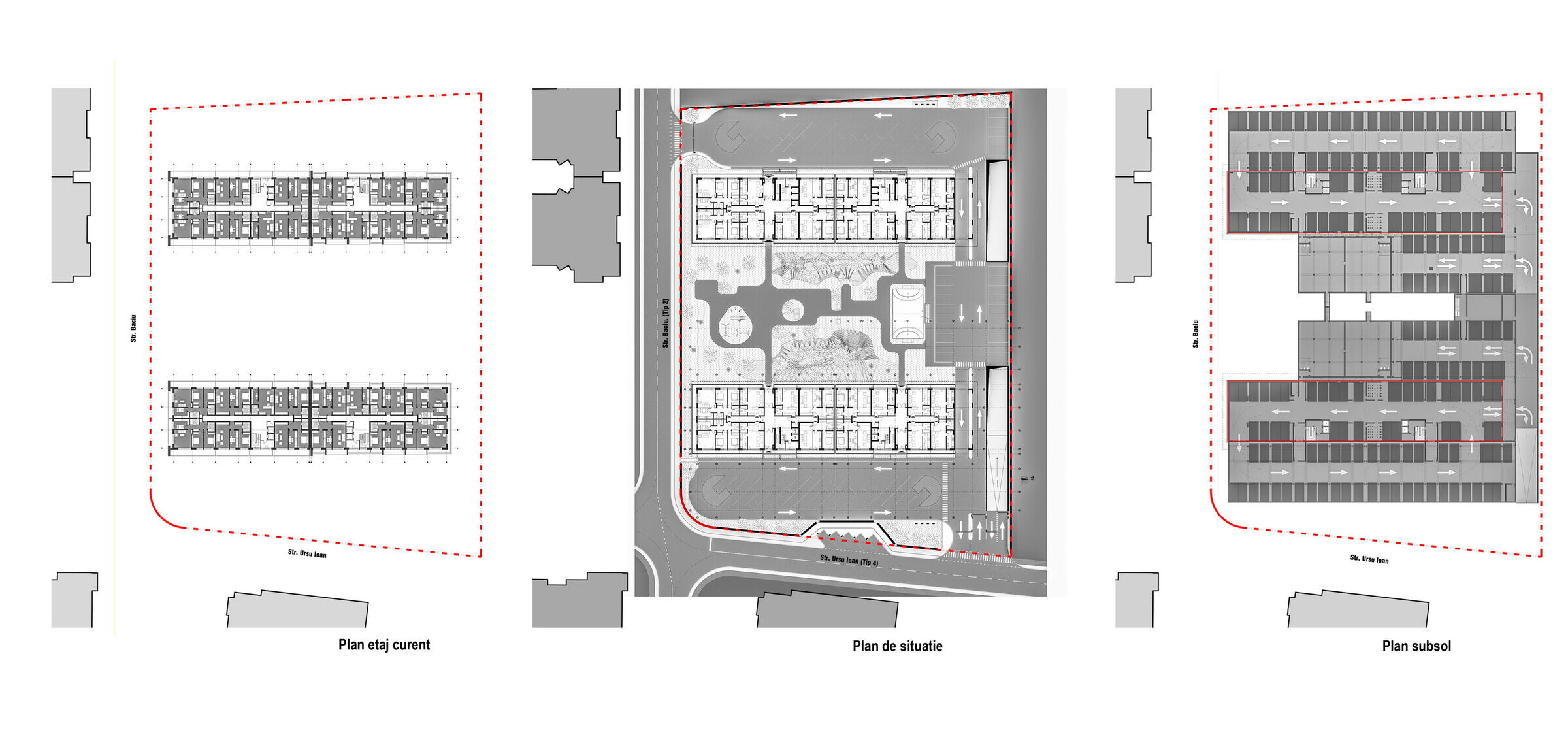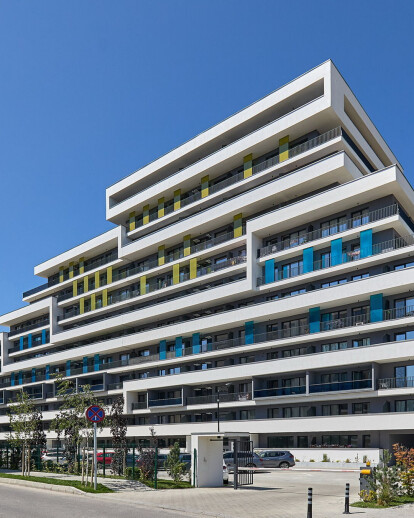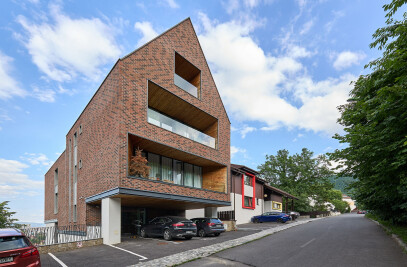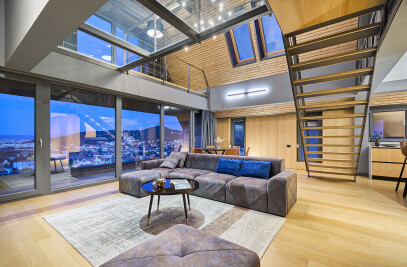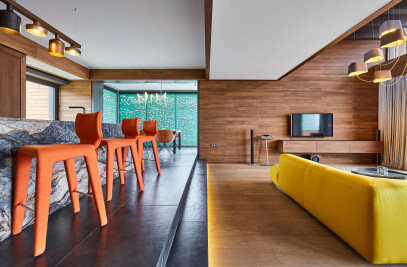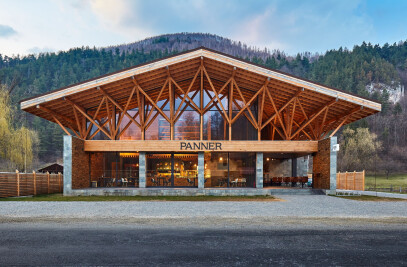Project team:
Arh. Ion Popusoi, carh. Bogdan Preda, arh. Dragos Hinta
In a former industrial area of Brașov, which is in an accelerated process of re-functionalization, the project for the complex of collective housing with the height regime S+P+11 is part of a large process of transformation of the neighborhood.
The 2 apartment buildings were planned to be completed in 2 stages. Stage 1 is being completed.
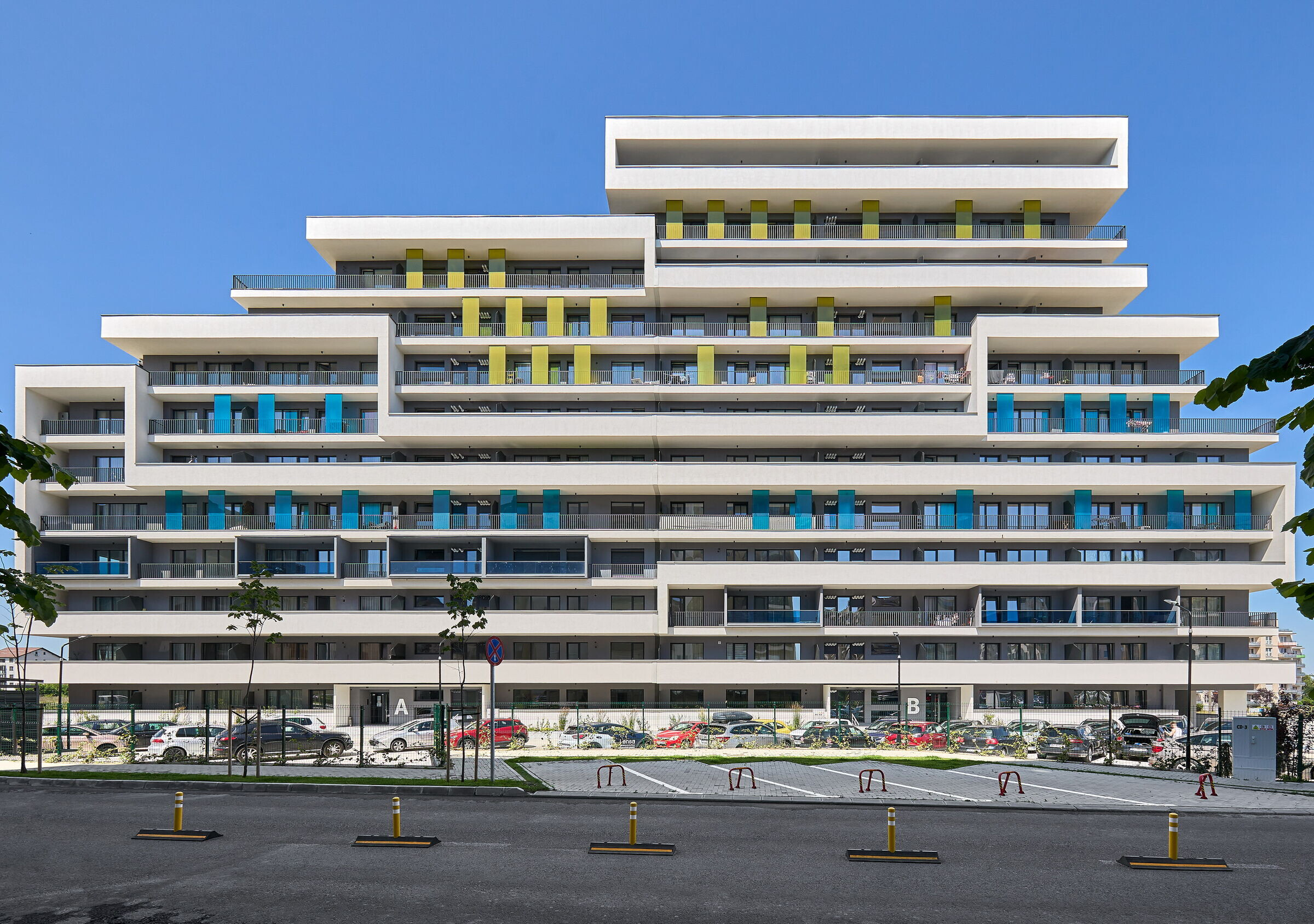
The urban regulations dictated the shape of the architectural object, by imposing a series of successive withdrawals of the upper levels.
In order to fade the monotony and visual uniformity, specific to high-rise apartment blocks, the facade of the building receives a series of ribbons, a broken horizontal elements of variable height, at the same time incorporating in the architectural substance the impositions given by the regulations.
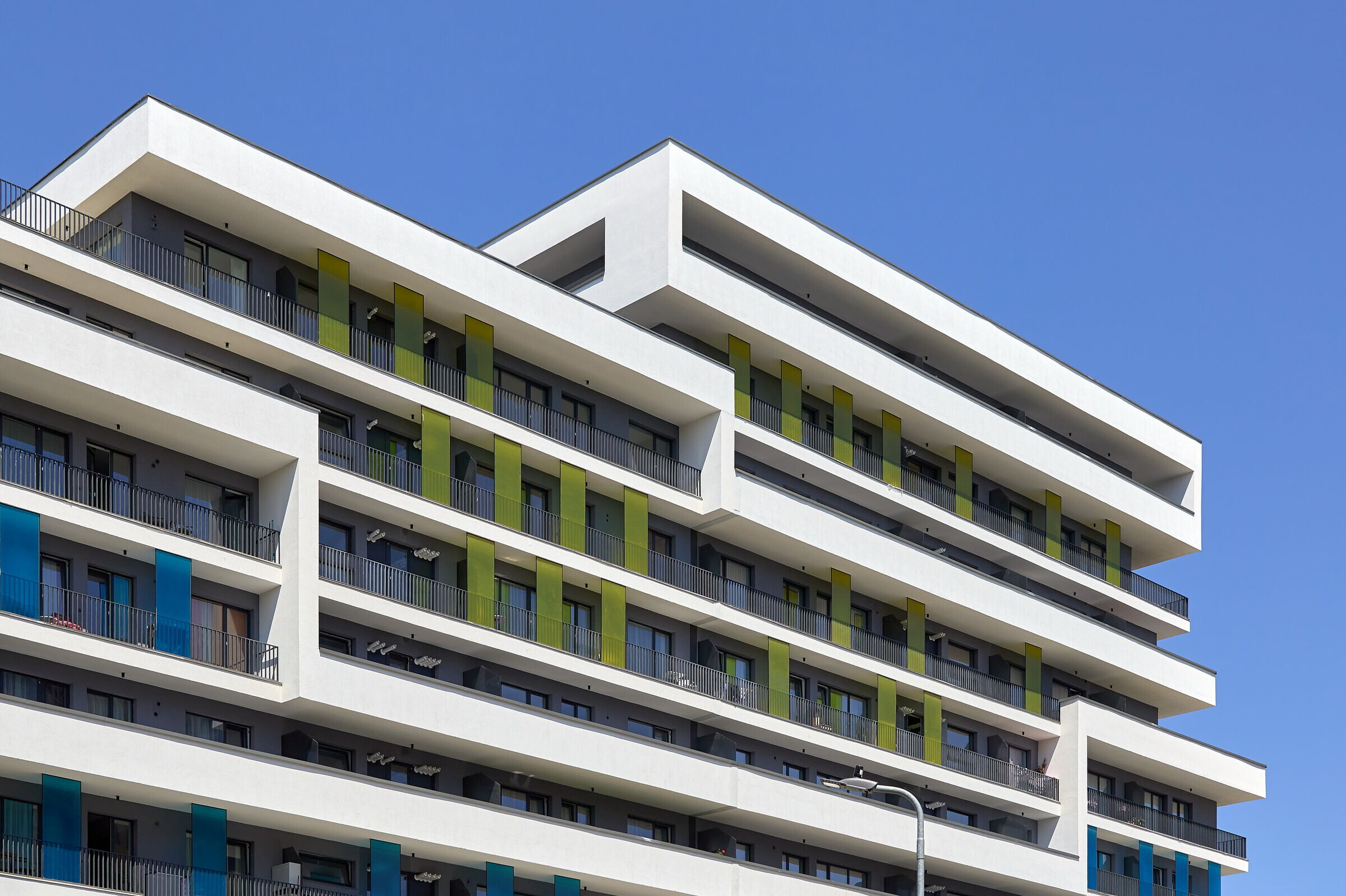
The contrast between the white parapets of the balconies and the anthracite gray color of the back plane emphasizes the plasticity and fluidity of the front elements.
Large glazed spaces increase ventilation and natural lighting given the east-west orientation of the main facades.
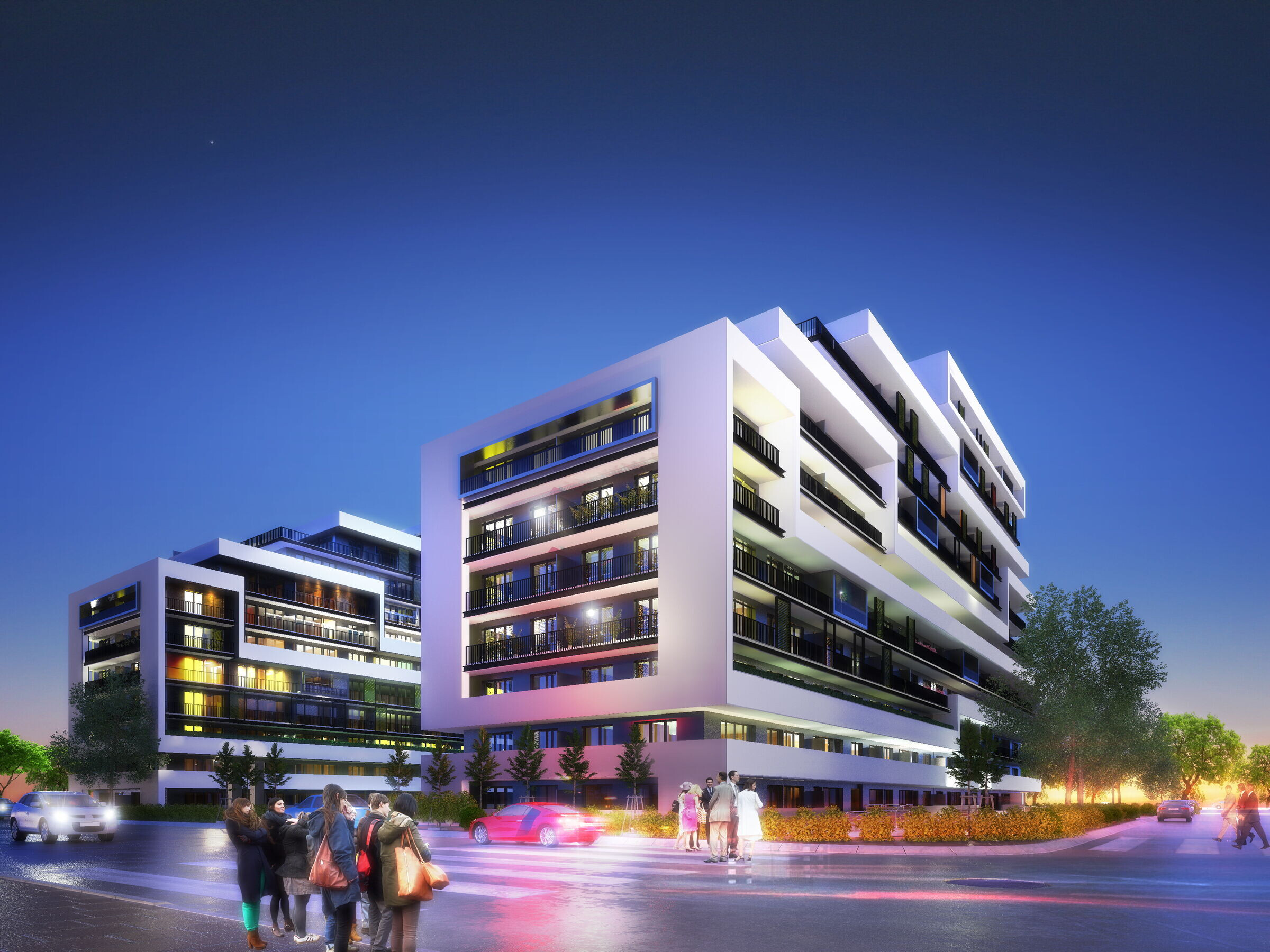
The result was a total number of 264 apartments, with variable typologies. The distance of 36 m between the buildings allows the realization of a large green space, which will increase the comfort of the users.

