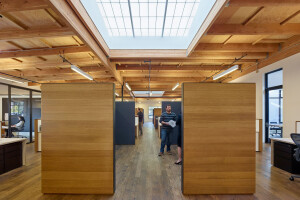Edison Technical High School was originally founded in 1906. From its humble beginnings with just two buildings, the campus expanded to support the thriving community. However, in 1972,a much beloved aging classroom building was demolished, triggering a great loss of identity for Edison High School. After almost thirty years of decline, it became clear a defining change was necessary. Planning sessions were held to integrate the ideas and needs of administrators, staff, students, parents, and members of the community into one cohesive Campus Master Plan.
The first new building to usher in this era of growth and pride for Edison High school is an iconic flagship for the changing campus. The dynamic new Academic Building holds cardinal value in the process of updating the architectural vernacular of the institution through all projected growth and modernizations yet to come.
It was the architect’s goal in working with the district and community to “build identity and find inspiration.” As such, It was important that the design features of the new building hearken back to the lost history of the school’s earlier days. One of the most significant features of the original classroom building to be incorporated in this new design, were the exterior window rhythms and size. Nearly floor to ceiling and placed in symmetrical groupings throughout the façade, they allow for an open, naturally well-lit environment.
Moving past the tall exterior windows and into the main foyer of the first floor, the ceiling opens high and grand. Punctuated by a natural wood accent wall of striated color pattern water falling from the ceiling to warm the space and provide a dramatic backdrop for the new Edison High School crest. This crest too, was developed by the Architects, incorporating mention of the four specialized offerings for which Edison High School has been known (Mathematics Science, Technology, Arts).
The Academic building establishes on the campus, a memorable and dramatic visual identity. In keeping with its technical background, a binary code environmental graphic pattern is woven onto the sun screen used to shade the west-facing classrooms, and is taken inside the building at strategic locations. In support of school spirit the Edison “Tiger” yellow punctuates the building’s understated color scheme. With features like its abundant naturally illuminating clerestory windows, and spacious classrooms and hallways, this High-performance, sustainably-minded design will bring together the rich history and bright future of Edison High School .The new Academic Building at Edison High School is a progressive break-through for this esteemed California institution and a symbol of change and pride for its students, staff, and community.
Material Used :
1. Metal Panels
2. Cement Plaster
3. Metal Roof Panel – Garland R-Mer Span
4. Metal Panel Wall – Elward Systems Corporation – ACM High Performance RR-Dry-200 System - Alucobond
5. Built Up Roofing – Tremco BURmastic Modified Composite Ply
6. Storefront and Curtain Wall - Kawneer
7. Skylights - Kalwall
8. Glass – Gaurdian Industries























