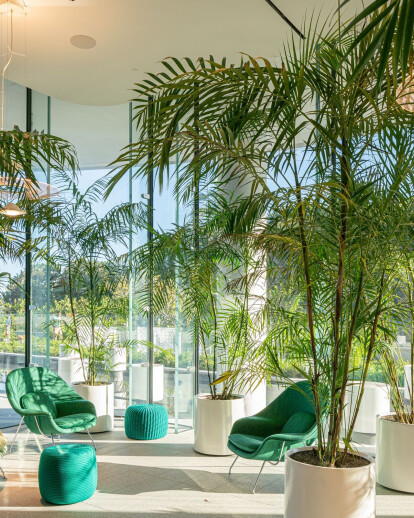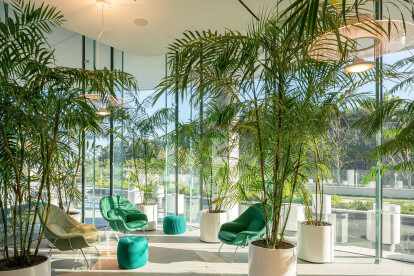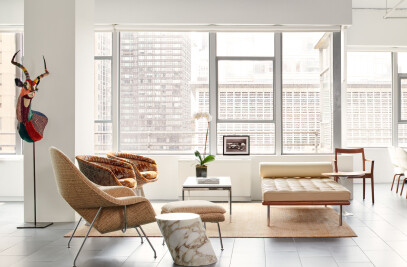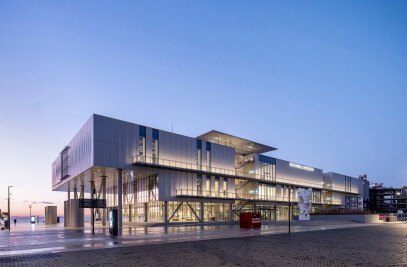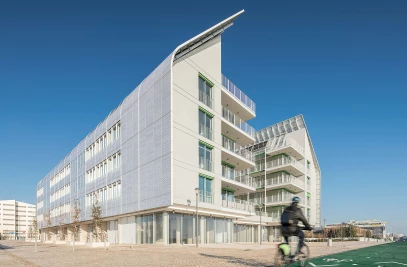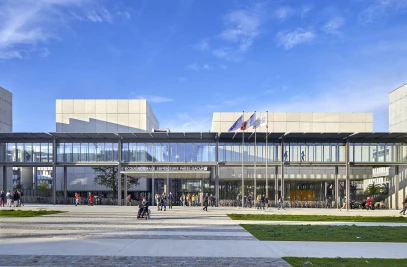The site is the last piece of land north of North Shore Open Space Park at the limit of the city of Miami Beach. This is just an amazing and unique site, almost suspended between the sea and the park. The main idea of the project is to enhance the presence of the green space in the area of North Shore Park, by extending the green area to the 87th Terrace at the northern limit of the project site. Reducing the footprint of the building to create more space for greenery would best achieve this goal, and orienting the building east-west maximizing the views from Harding Avenue and Collins Avenue towards the ocean.
The architecture will express lightness, transparency and luminosity, with respect to the environment. The building is intended to be contemporary, and will communicate the craftsman’s spirit. The dignity and integrity of the building will be expressed through advanced details and technical know-how. The building will be made of concrete, structural aluminum elements, glass, wood, and greenery.
The building is 200-meter high and contains approximately 202,000 gross sq. feet, separated into three different worlds: the lobby and ground floor amenities spaces within the park, the residential tower, and the rooftop deck.
The ground floor is the key element for connecting the north to the south green spaces. It is transparent and fitted with a generous presence of trees, so the North Shore Park invades the ground floor, lifting up the building, crossing the lobby to create the north garden.
The building will appear to be levitating above the trees. It is simply made with 16 decks, fitted with villas, suspended between water and green space. It is in the middle of a park watching the sea, capturing its sound.
A penthouse rooftop contains infinity swimming pools at an elevation of 200’, with associated pool decks, taking advantage of a 360-degree view.
A semi-underground parking is accessible by a vehicular parking ramp from Collins Avenue.
A mechanical pavilion as well as amenities pavilion, and pool-side cabanas, are integrated within the greenery of the garden.
