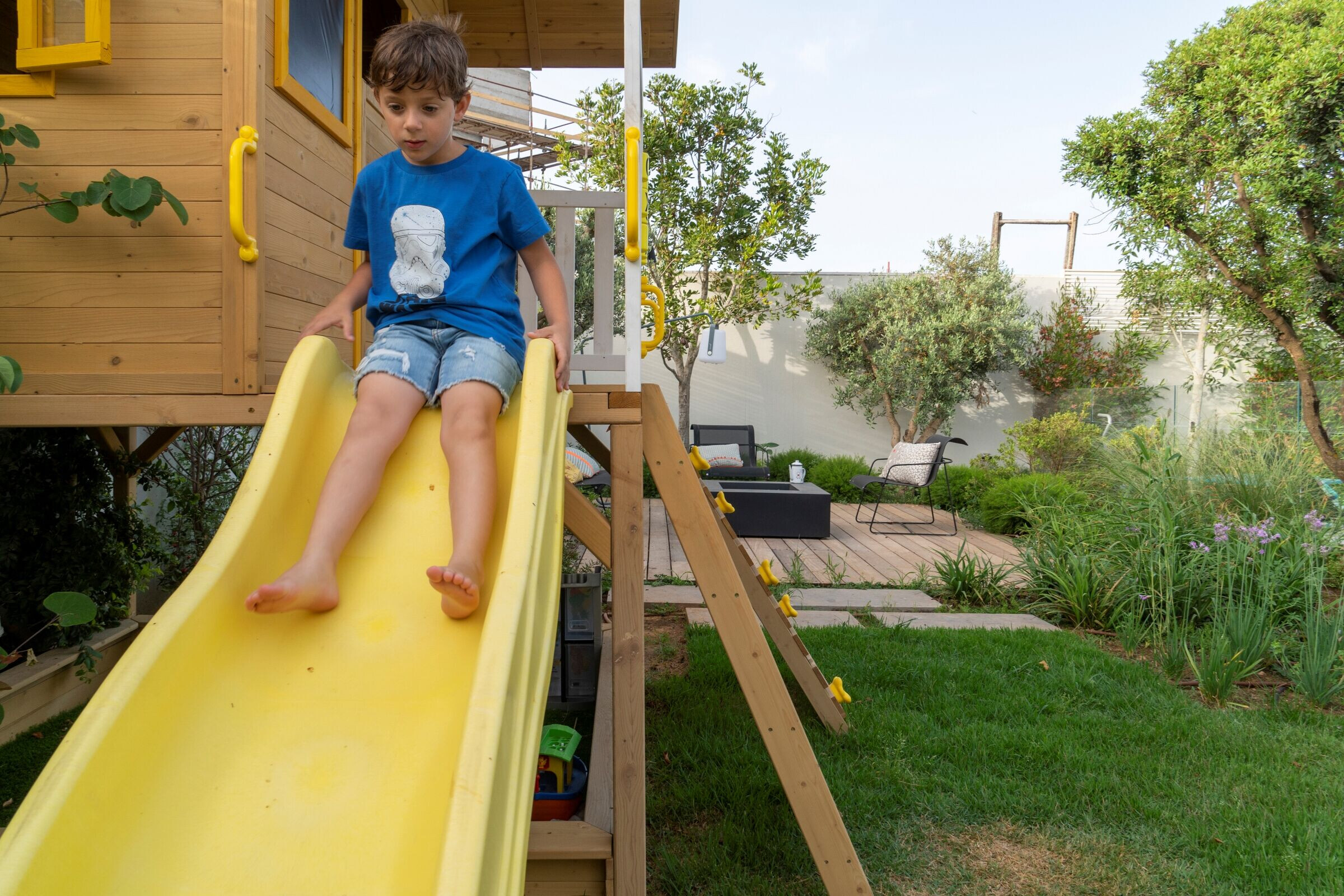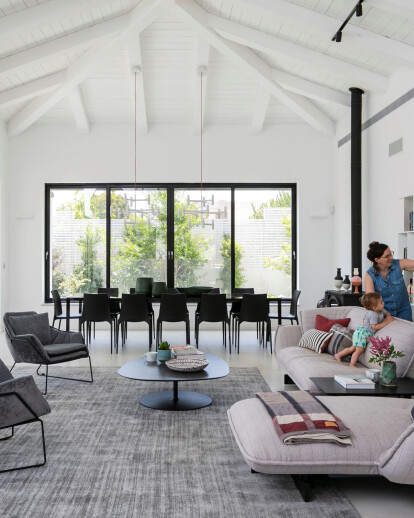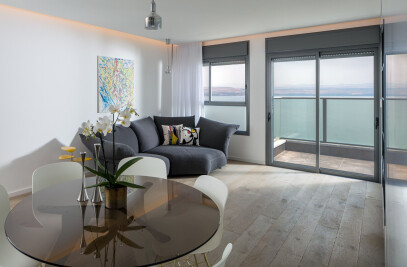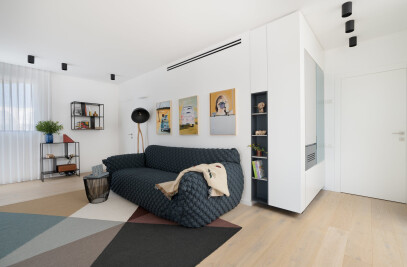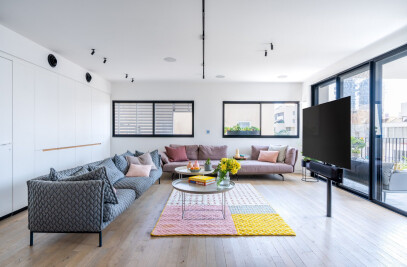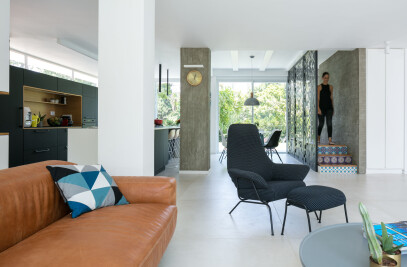Many of us dream of starting and ending our day in a pleasant home that addresses our needs and reflects our design preferences. For this family of seven, the dream became a reality, thanks to the Studio Dulu planning & design team. The designers at the studio started this project with a skeletal property, and turned it into a dynamic, fun & aesthetic living space that serves all the needs of the big happy family.

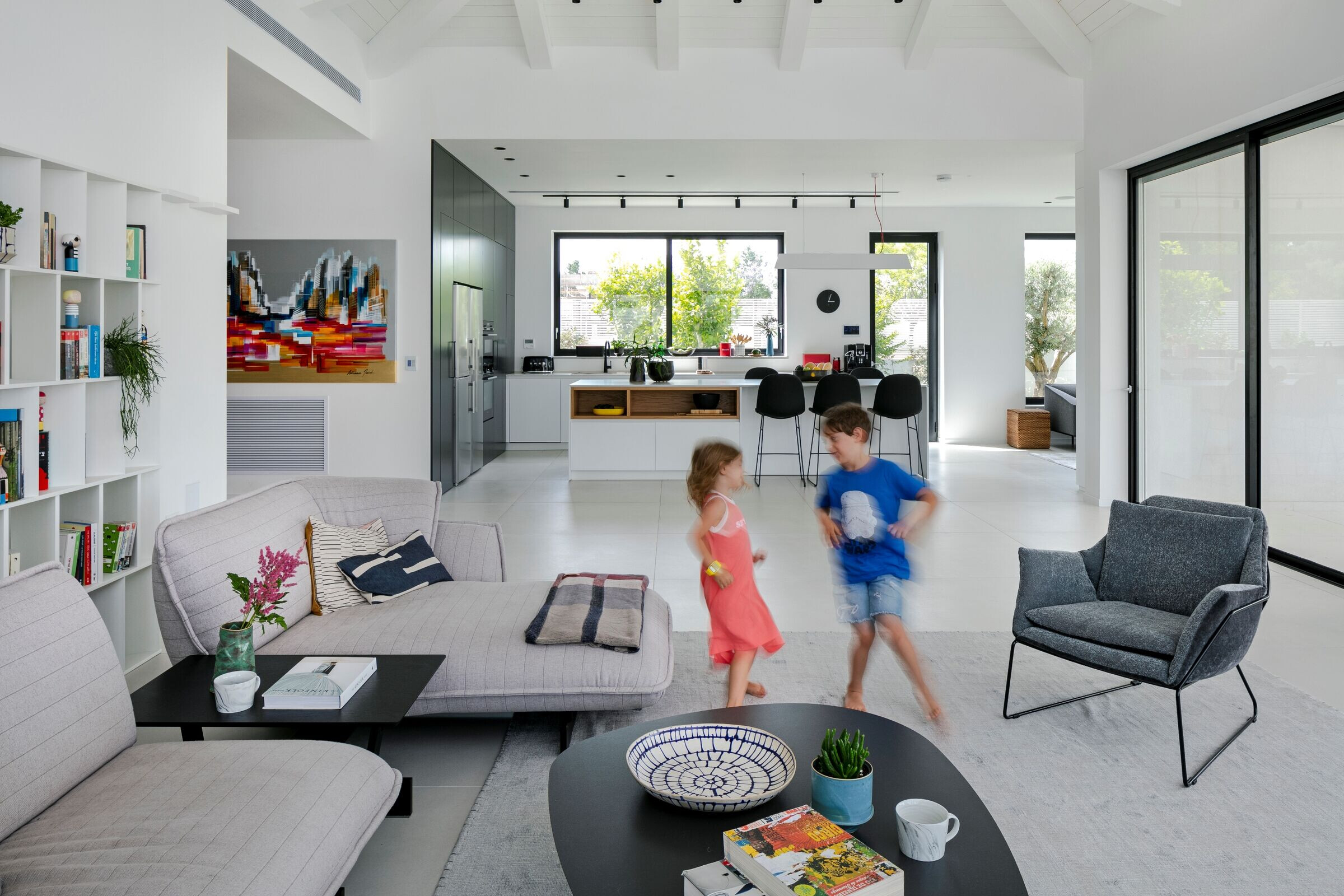
Somewhere out there, in one of Israel’s central villages, lives a very happy family of seven. The couple, in their 40s, made some clever choices and created one of the most pleasant and joyful homes in Israel for themselves and their five children. The house, designed by architect Adi Zakay and originally intended for another client, was bought by the couple in its skeletal stage, and it was the planning & design team at Studio Dulu that transformed the property into a sophisticated, pleasant, and clever living space.
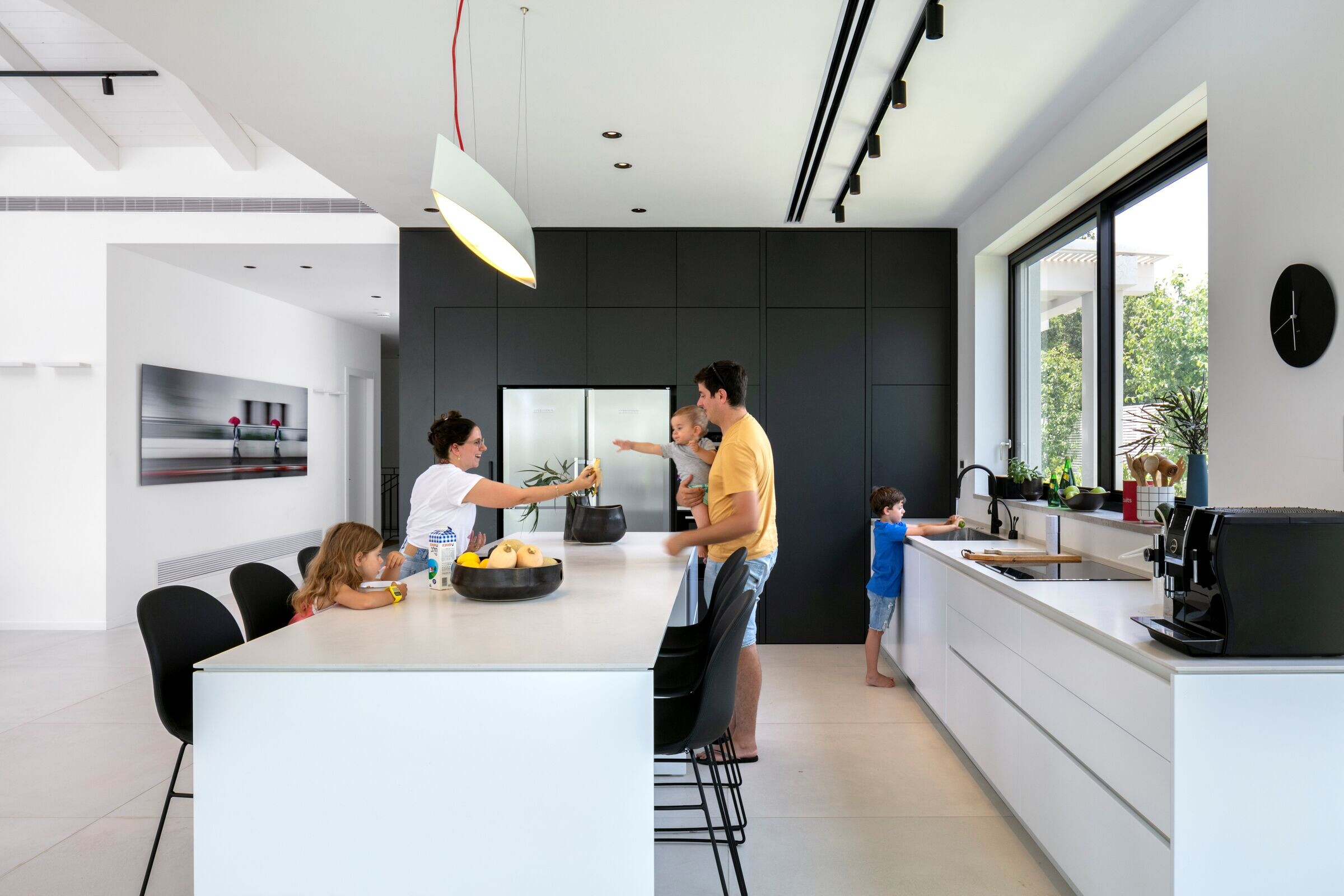

“The project architect planned a beautiful structure, but what turned the property into a personal home suitable for this family was a result of an interior design specification that was based on an in-depth analysis of the client’s needs and allowed us to create a space to meet their exact needs”, explain the planners. The stage of choosing colors, and materials kicks in once the formal plans are finalized. The design theme is then born from the details, creating an atmosphere that is unique to its owners. It is the result of a lengthy process in which we partner with the client to really understand their wants and needs and support them in making personal choices that create a sense of belonging.
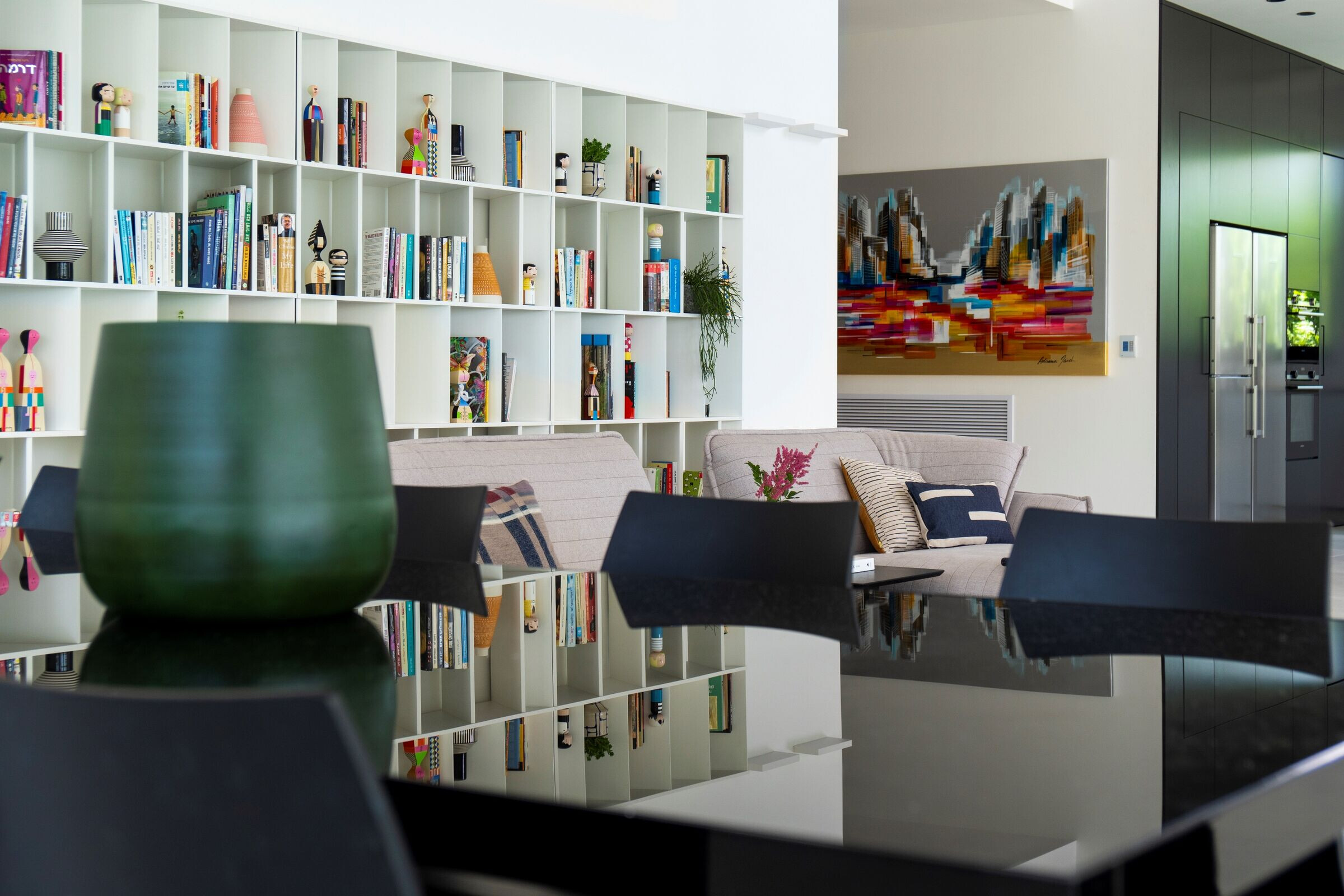
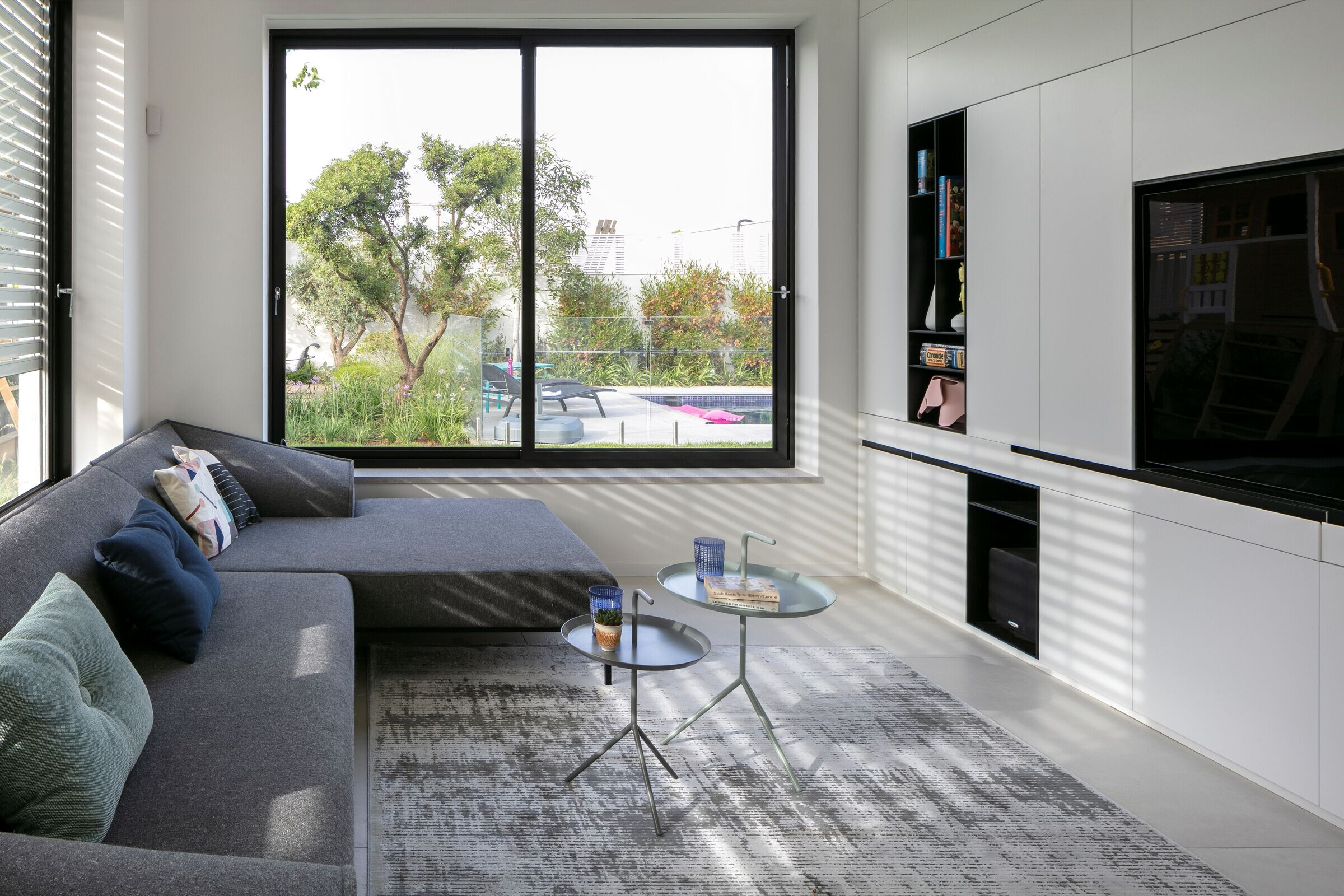
"We chose a planning option that required minimal changes to the existing infrastructure”, explains the studio’s team of designers. “The majority of partitions we created are light ones, such as glass partitions or carpentry units. We also put emphasis on the light fixtures, furniture, and decor. Despite the fact that the property was originally planned for another client, our leverage, as interior designers, allowed us to tailor the property to the family’s exact needs”.
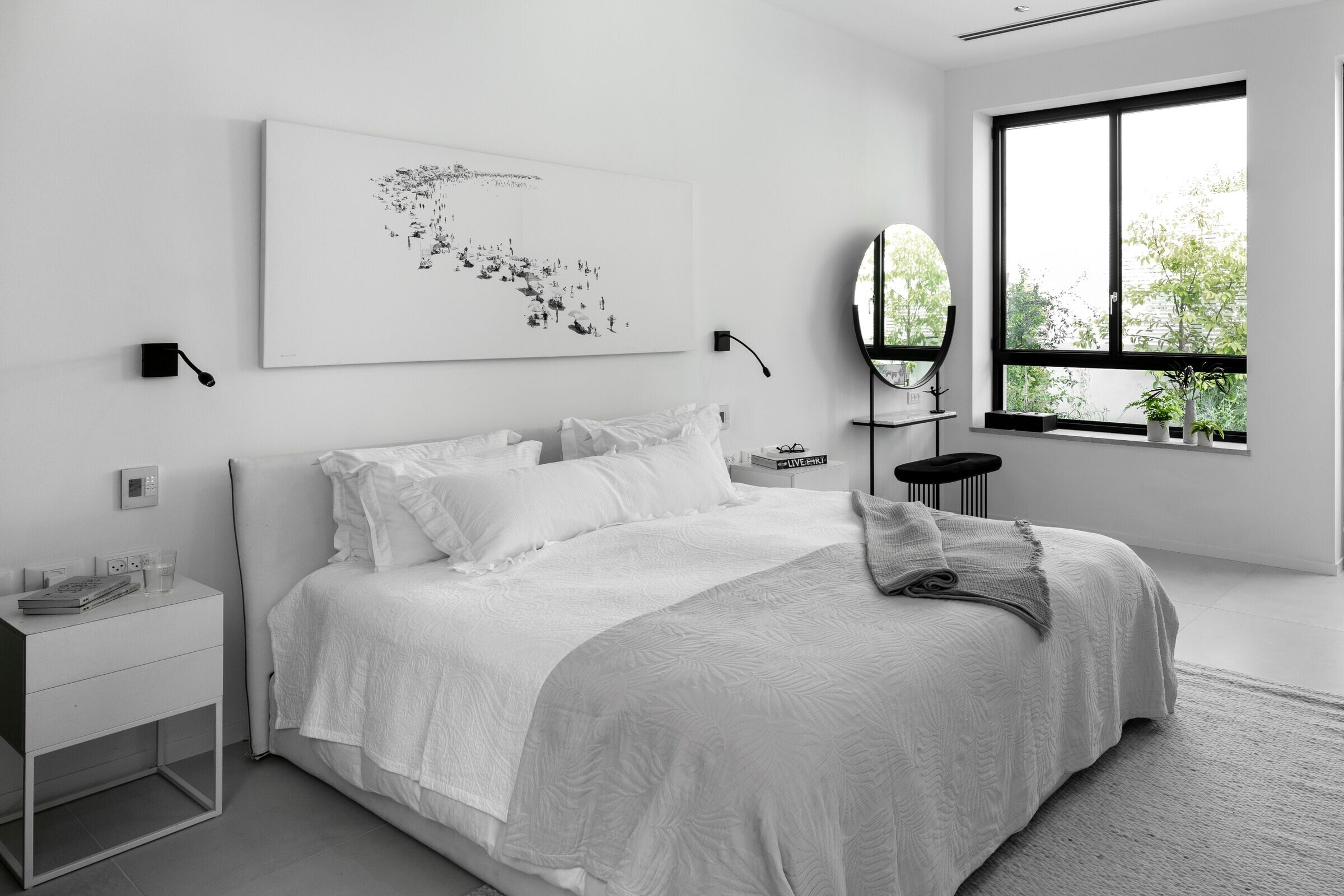
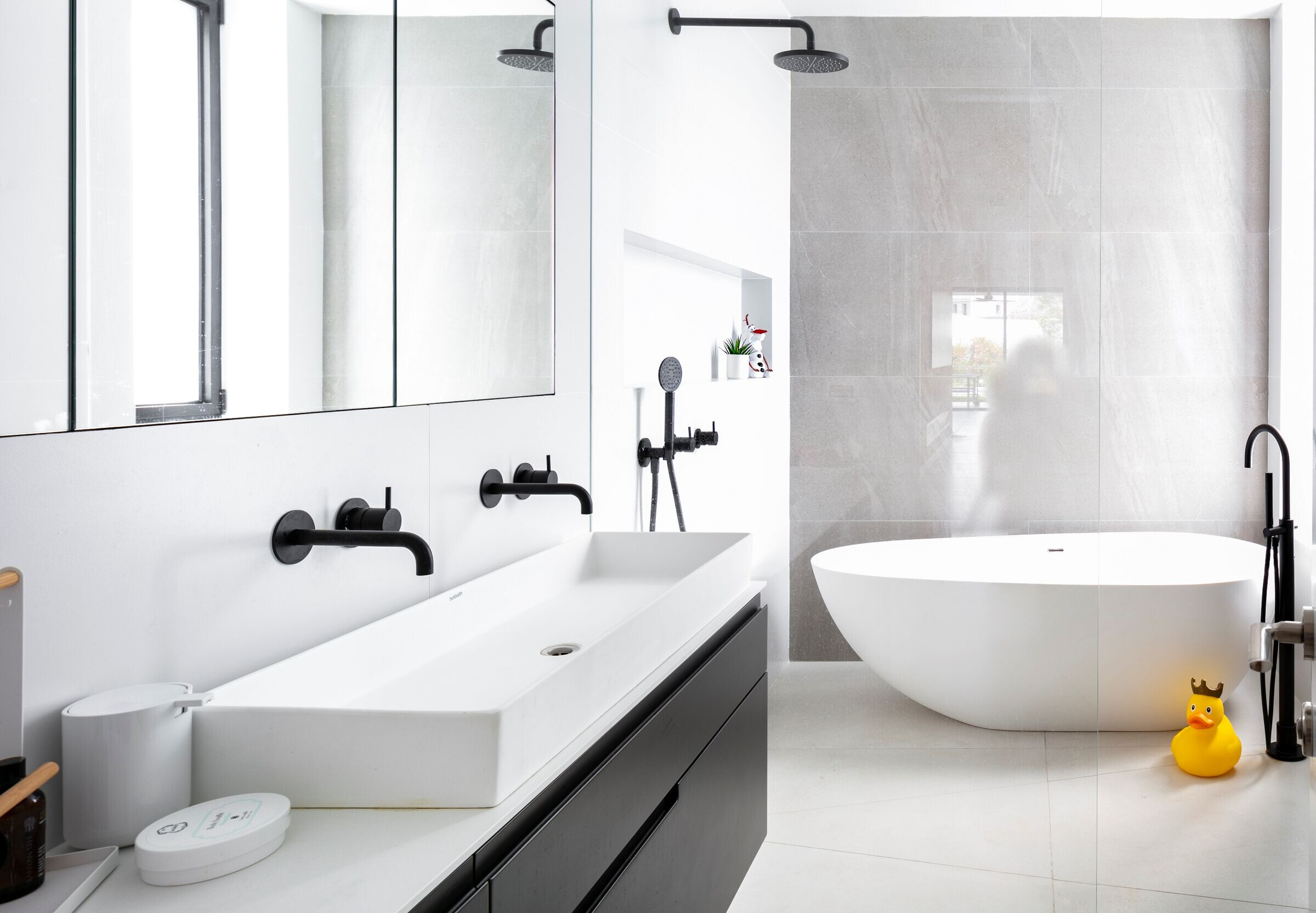
In order to achieve these impressive results, the Dulu team analyzed the family’s needs in depth. “When we first met the family, they had three children and the owner was expecting twins”, they recall. “The challenge was to create a pleasant and comfortable home for a family of seven, but also to plan multi-age-range living space, as there was a considerable age difference between the eldest children and youngest children”.
And so, the Dulu team designed a property that exudes a sense of family-living and togetherness on the one hand, yet allows for privacy as and when needed, on the other”.
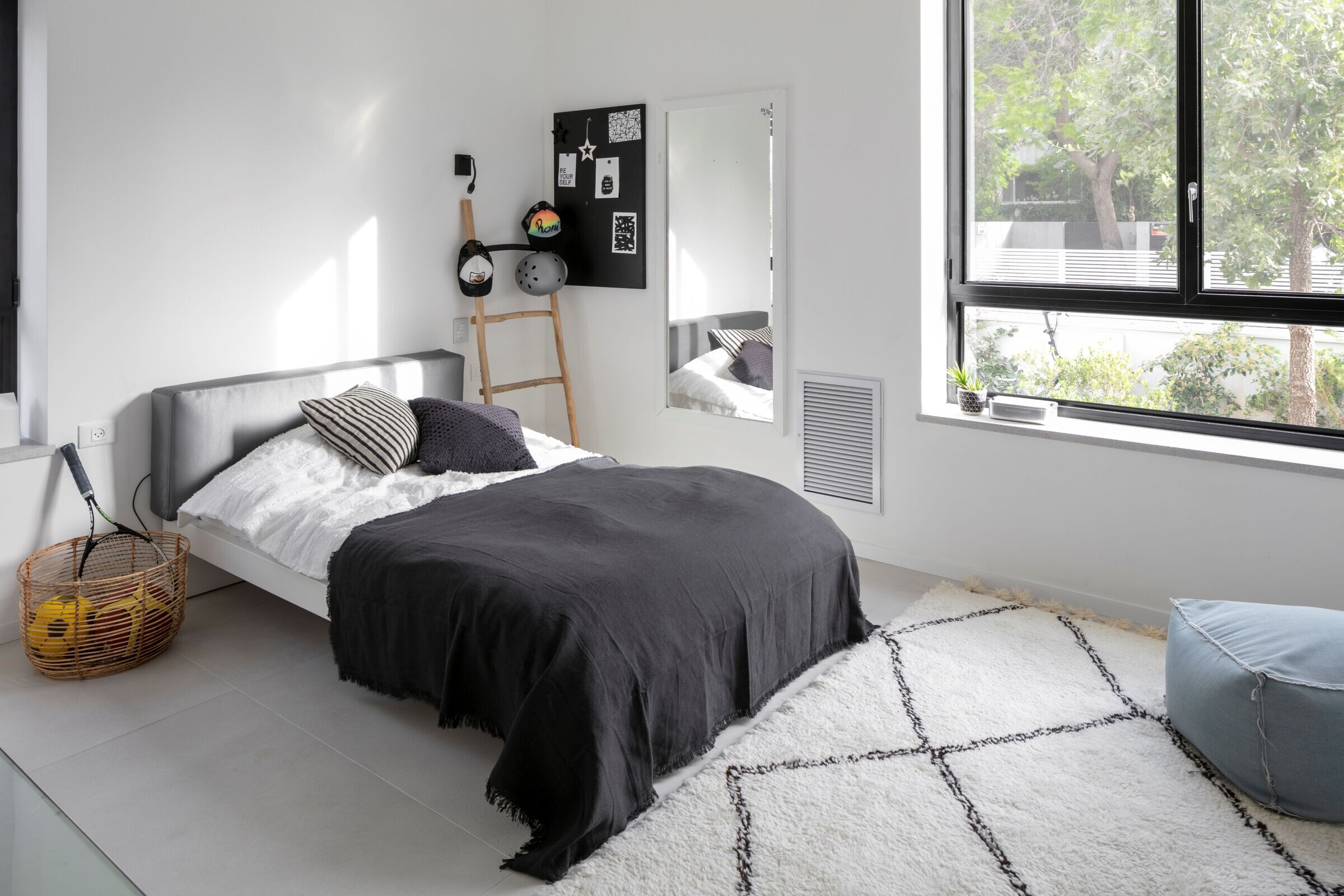
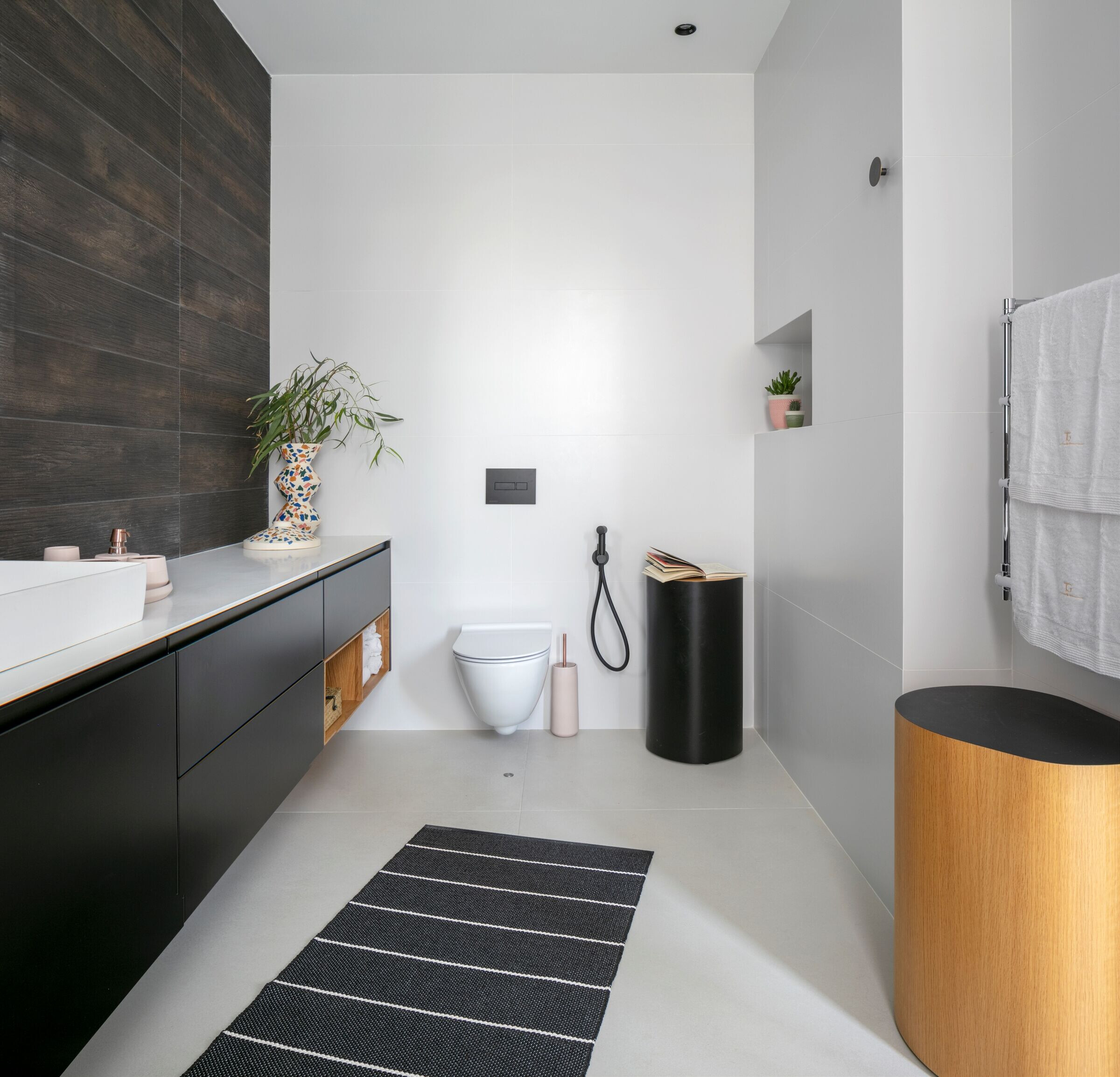
The fact that the owner loves black, white, and neutral color schemes, required creativity on behalf of the Dulu design team when it came to injecting touches of color into the space: “We managed to create a balance. We kept the design mostly neutral, and yet the home is warm and inviting. Accessorizing plays an essential part here - for example, the white library in the lounge was dotted with elements that give it a colorful look, which translates into warmth. We did the same with other carpentry units, neutral but with a twist. We intentionally created open cavities and shelves that allowed us to add accessories that inject joyful touches of color”.
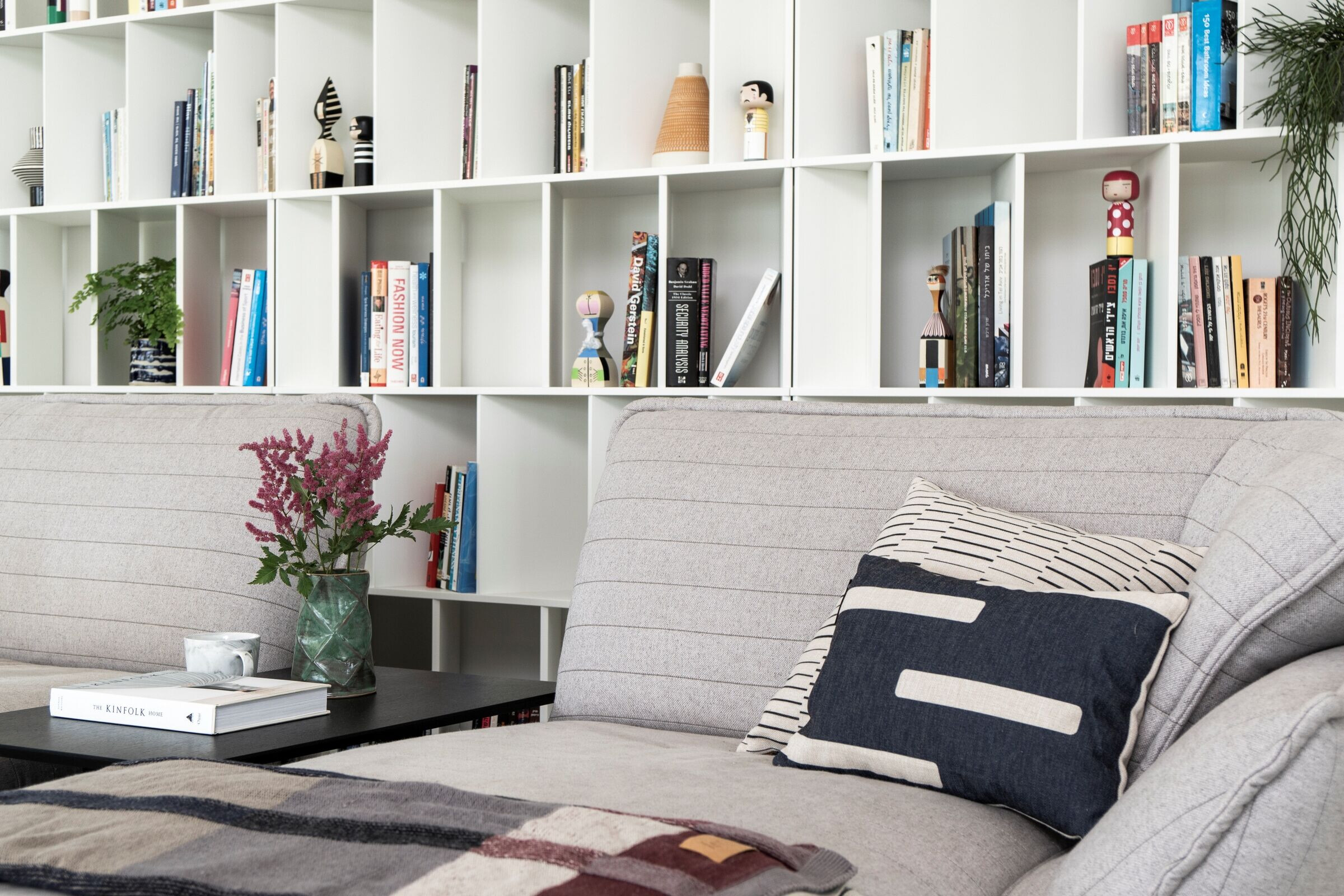
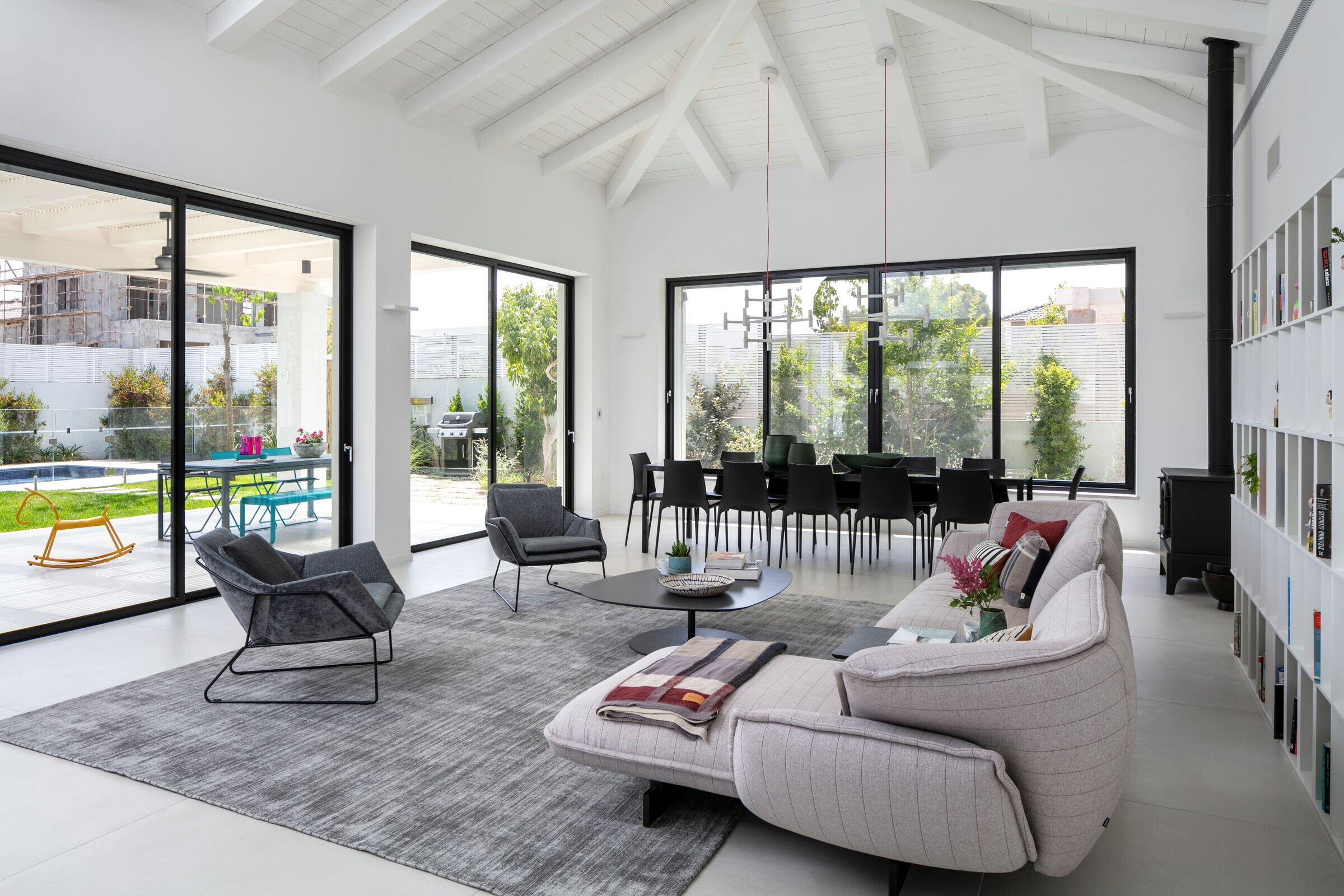
The studio team continues and explains their choice to incorporate a unique carpentry into this charming project. “We designed this unit which was developed at the studio and gives the wood a very thin elegant iron-like look, without actually incorporating iron into the profile of materials”, they add. This adds a layer of unique beauty to the property.
The children’s rooms were fitted with carpentry units with touches of blue and yellow, and the master bedroom was fitted with units in black and natural wood.
The master bedroom is a great example of the Dulu team’s creative use of light partitions as opposed to breaking down/erecting walls: “in order to create a quiet and intimate sleeping area, we divided the bedroom in two. The room is accessed via a spacious walk-in wardrobe and separated from the sleeping area by a minimalist and elegant black glass partition that can be opened and closed as needed”, the team of designers explains.
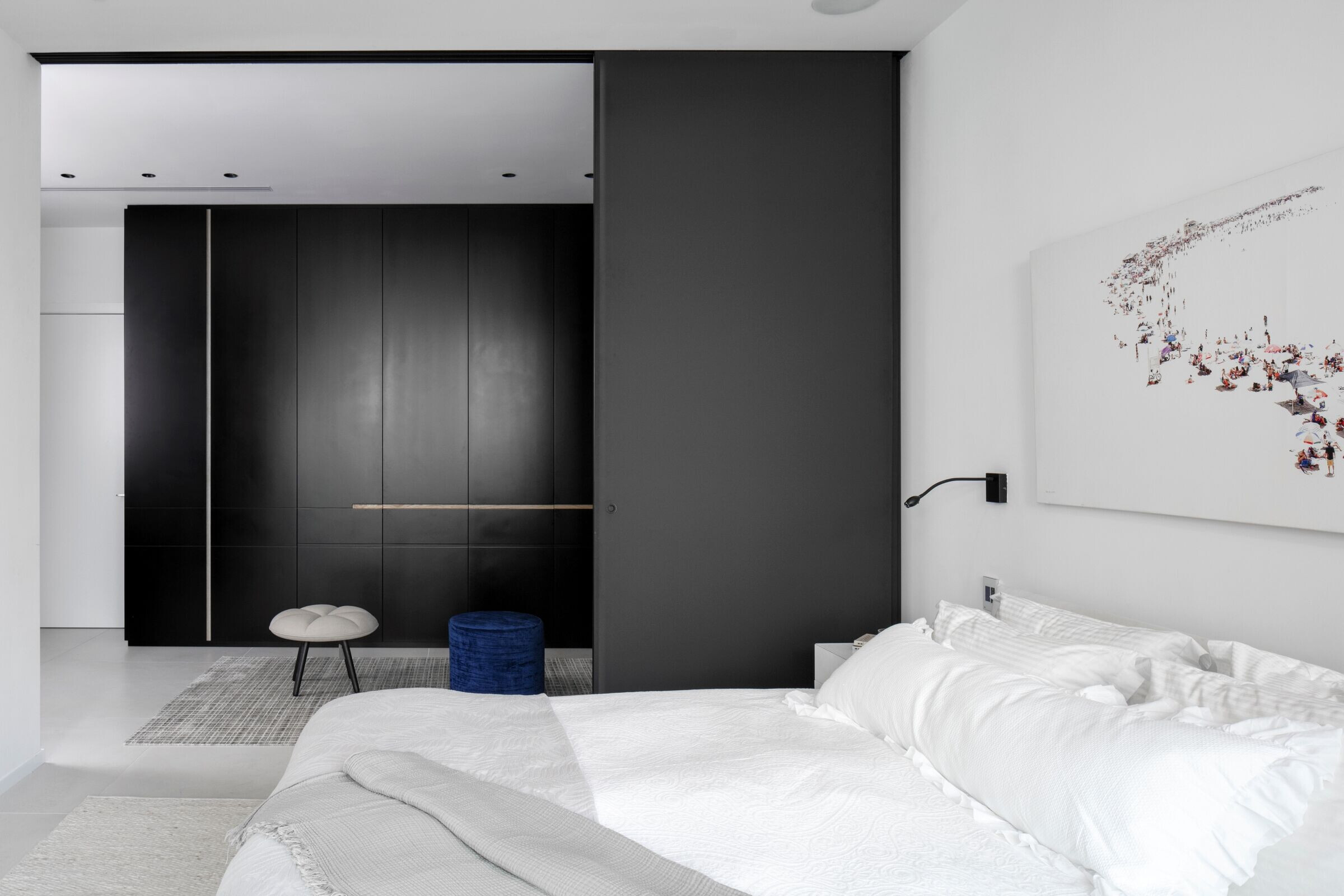
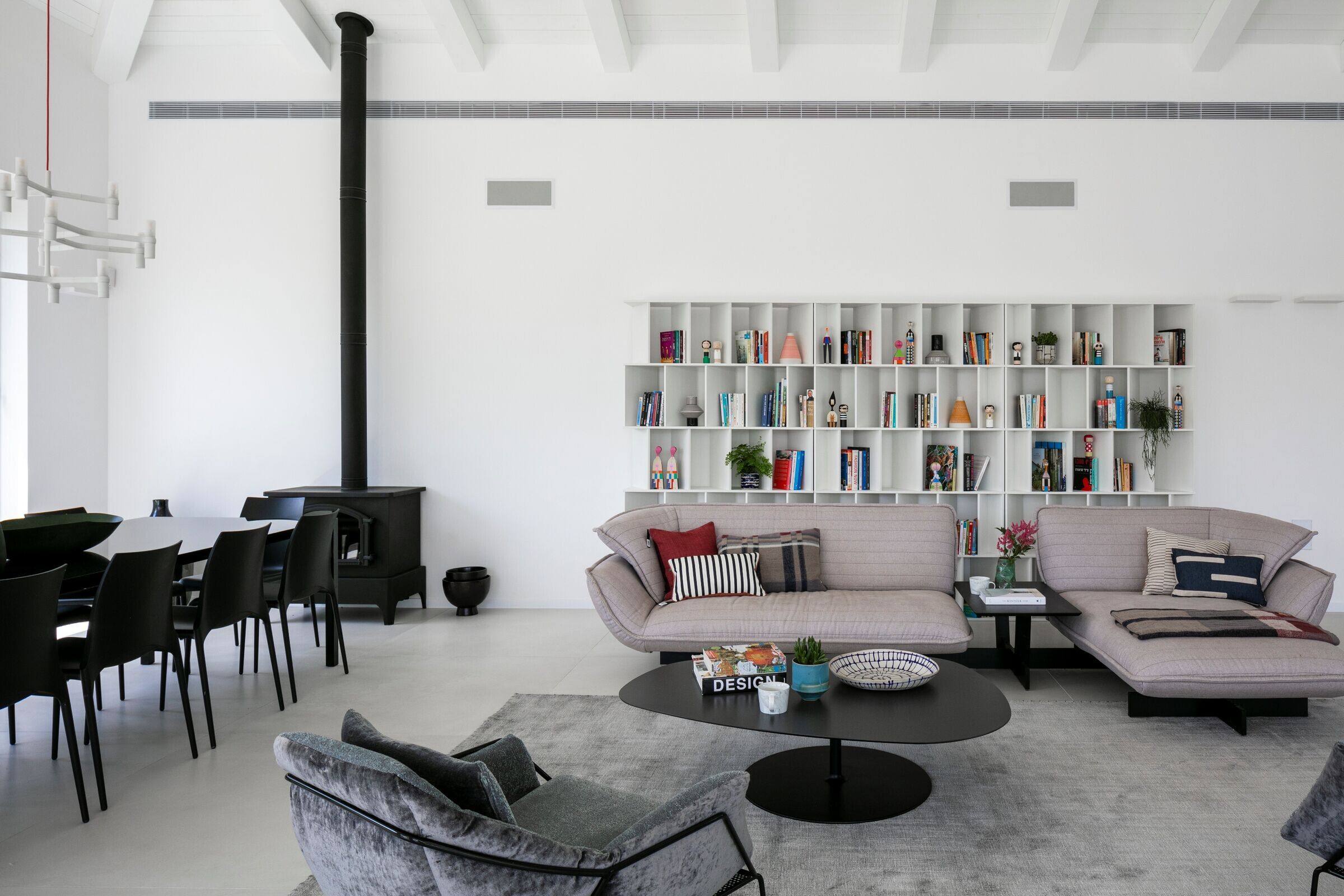
The positioning of the furniture throughout the property plays an important part: “One of the decisions we made was to position the sofas away from the wall, which is uncommon. This creates a sense of circulation in the space giving it a luxurious and abundant feel”. Thus, despite being a very large space, it doesn't feel all-consuming, but rather cozy and welcoming. The sense of familial ‘“togetherness” continues in the kitchen, next to which an intimate family corner was designed where the family can sit together and watch tv or play. The fact that the corner is adjacent to the kitchen makes it a perfect central interaction point for the family.
Since the property is home to toddlers as well as older siblings, a spacious bathroom was planned and includes a free-standing bath for the little ones as well as a spacious walk-in shower for the older siblings.

Team:
Interior Design: Studio Dulu (Planning team: Tamar Hardoof, Adi Fershtman, and Adi Klein)
Architect: Adi Zakay
Photography: Uzi Porat
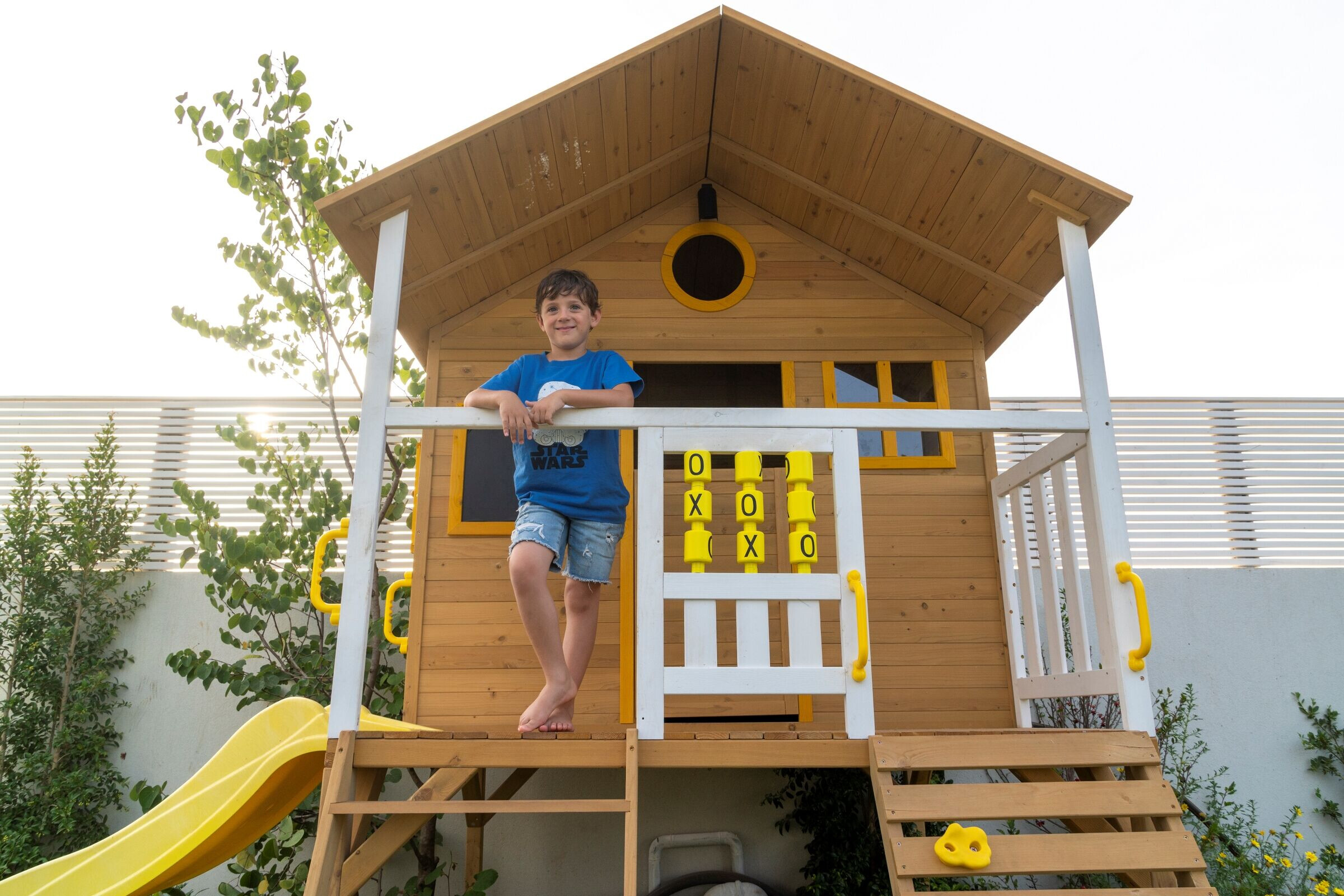
Materials Used:
Mody - sanitation
Habitat - Partitions
Tollman - Furniture
Yair Doram - Lighting
Tzemer - Carpets
