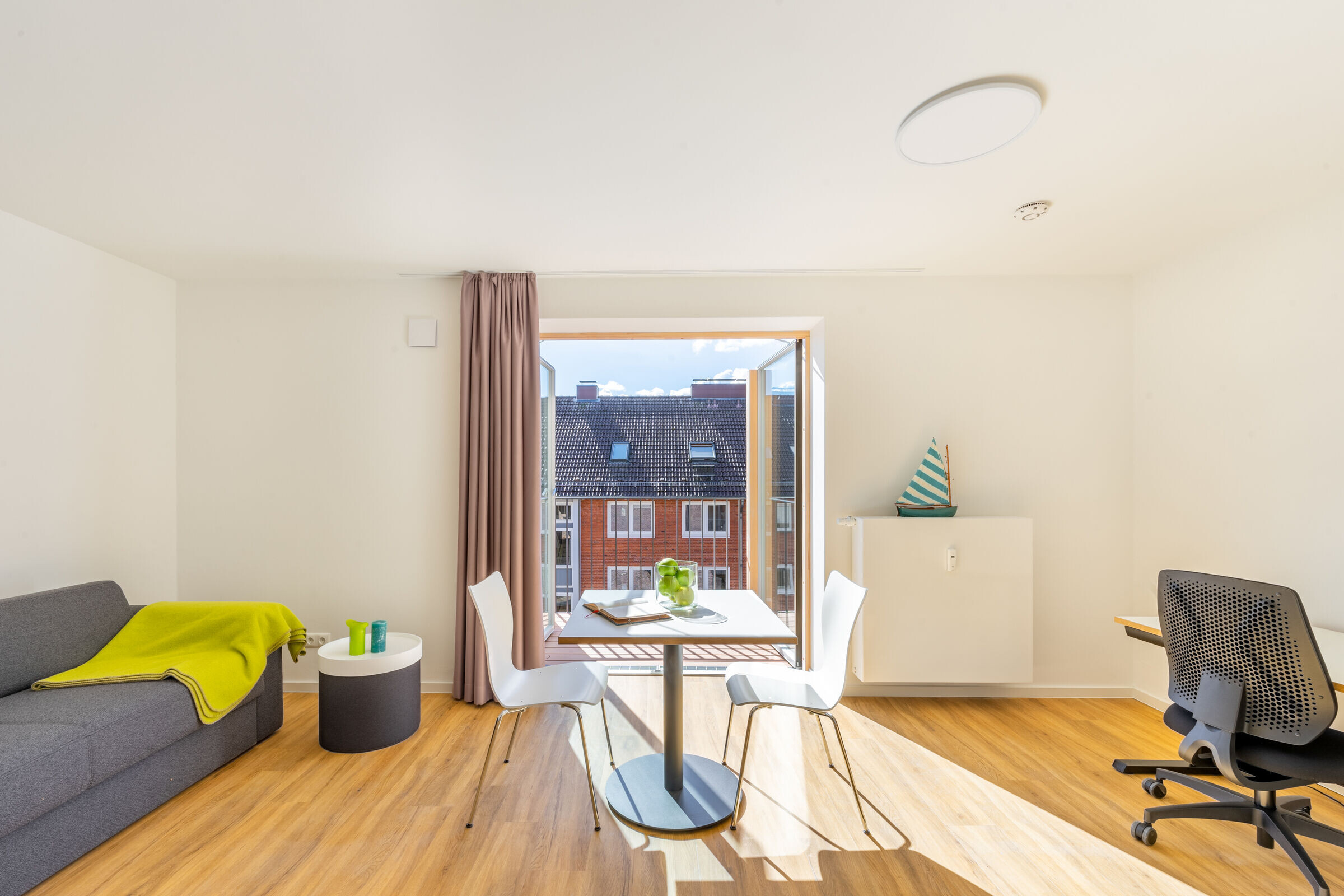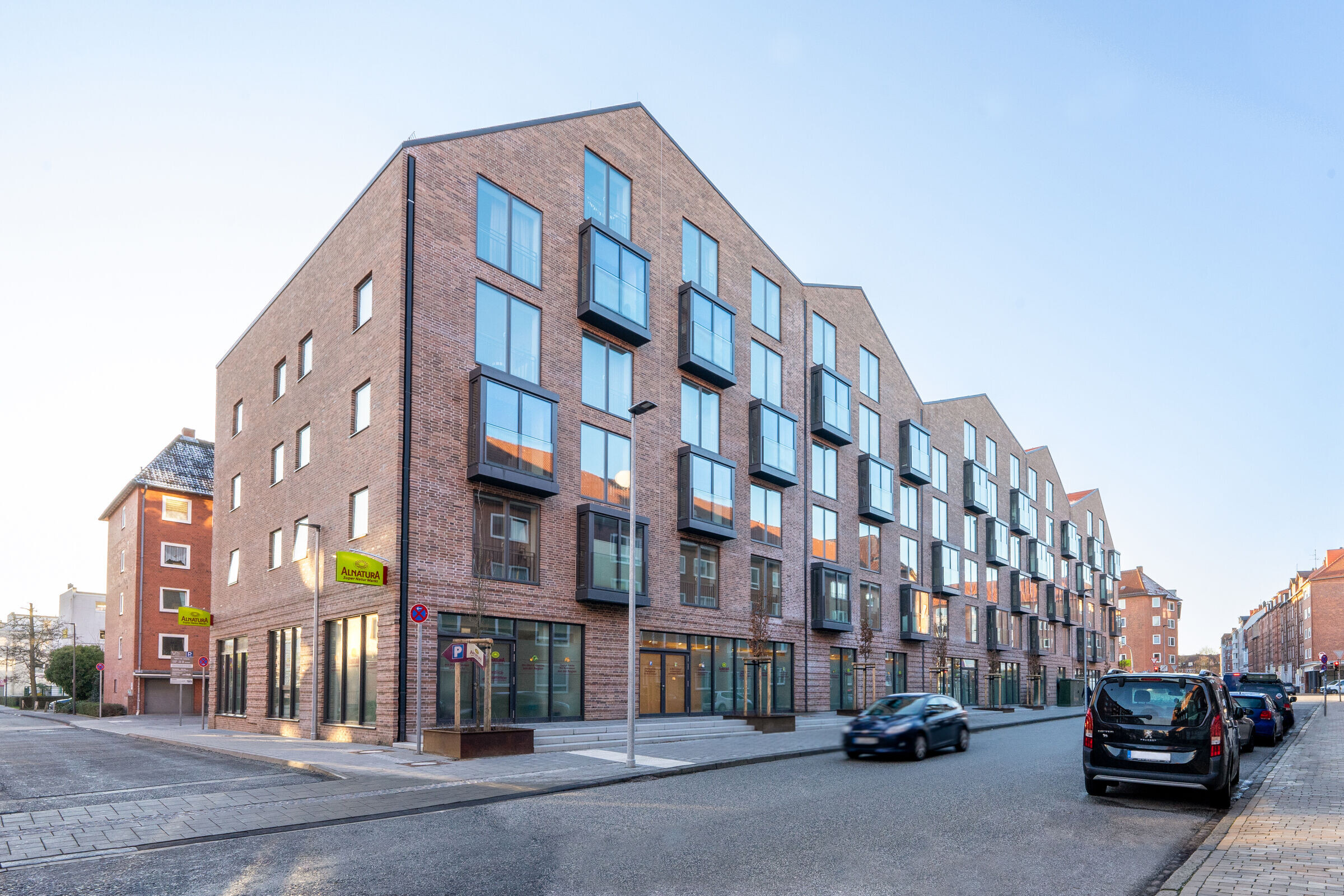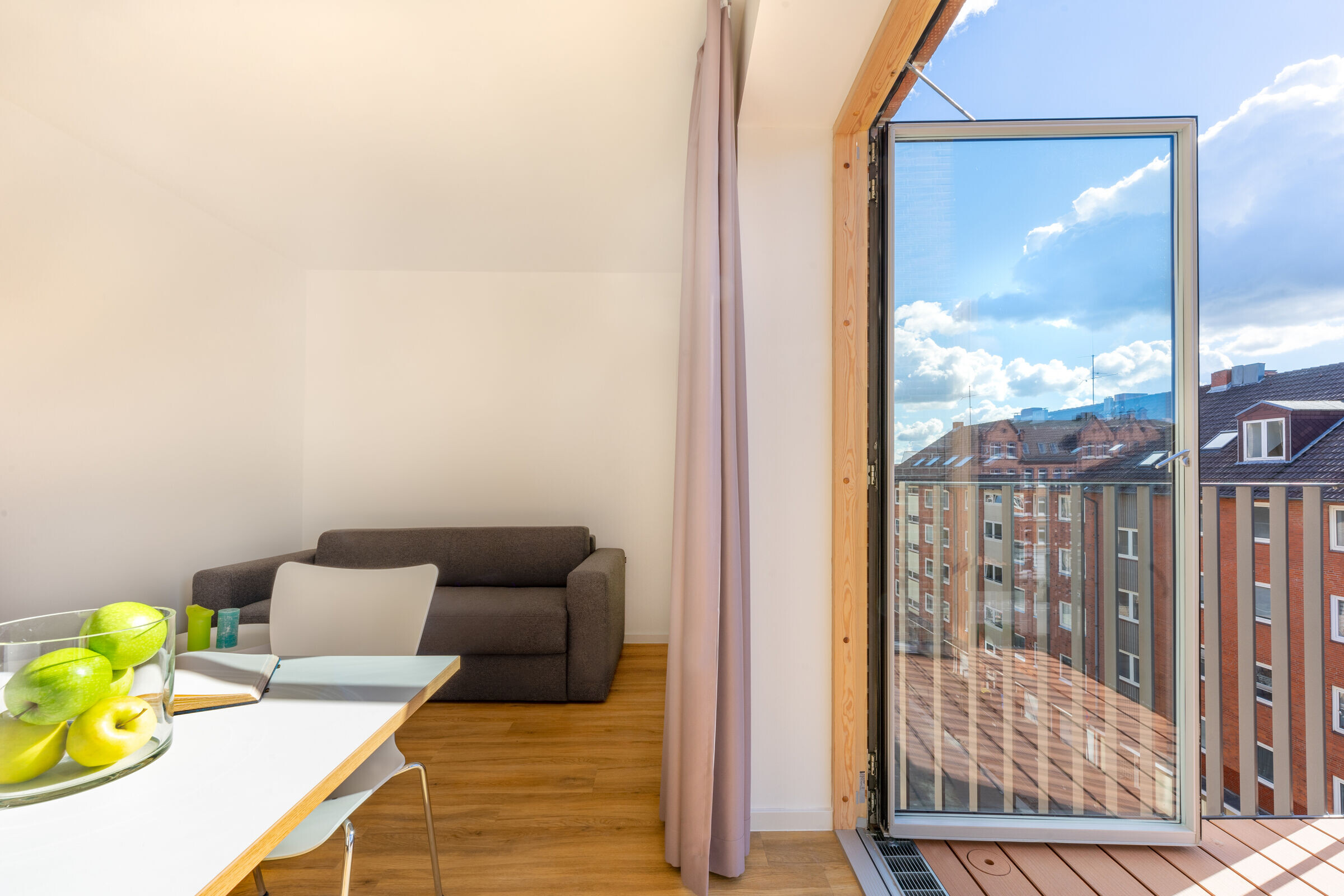Living in the center of Kiel
The construction of the residential and commercial building in Waitzstraße between Knooper Weg and Droysenstraße solves a previously undefined urban development situation.

The building volume and the brick facades are derived from the surroundings. Residential buildings from the post-war period with simply structured facades alternate here with buildings from the Gründerzeit. The brick facade has now been set back with gable roofs twisted by 90°, which playfully take up the roof theme of the surroundings with asymmetrically running gables. The clearly structured façade with a few seemingly randomly arranged panorama cubes as an interpretation of the traditional porches and oriels of the Kiel cityscape reflects the residential mix and is only broken up on the first floor for commercial use.

Facade as a mirror of diversity
The south facade offsets at the eaves points of the five gables and also makes the building structure clear in the façade. The balconies of different sizes and the staggered windows create an image of diversity.
The apartment entrances are located on the south side. House entrances are spacious and equipped with parcel stations. Large passenger elevators provide barrier-free access within the building between all floors. The street to the southern development is designed as a play street and closed to through traffic. The greenery and seating areas in the outdoor area allow almost any type of use and communication.

Building structure with quality apartments for every constellation
The building structure allows for the selected housing mix with the offer of quality apartments between 21m² and 89m² and thus offers possibilities for almost any constellation of social coexistence. Single students, families and flat-sharing communities, mixed age groups as well as people with disabilities represent the broad target group of the offer. The diversity of the city is represented in the house.




























