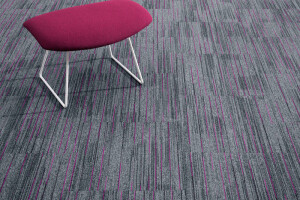The object of the design is situated in a seven-storey building with two floors of underground parking. One of the main tasks of the project was to adapt the apart-hotel building to the office for modern media company. This resulted into large changes of engineering systems and even of the construct of the building.
The efficiency of business processes and arrangement of a large number of employees were in priority for the customer. So the cabinets for managers and deputies and open spaces for employees were mixed in the plan of the office.
There are a main reception, a multifunctional transformable hall with lobby area and cafeteria at the first floor. Working areas of the departments and the managers offices are situated from the 2nd till the 6th floors. VIP area of the head of the holding, his associates and assistants occupies the 7th floor.
Taking into account the nature of the business, it was decided to make the modern interior, including a lot of multimedia components: video walls, interactive glass in the conference rooms, and a modern system of conferencing. Two opposite in feeling materials - wood and glass – were used in finish. This creates the necessary contrast in the tactile perception of the interior. The main point of concentration of the design for each floor was the reception area where guests are greeted with a spectacular stand with a metal “saw”, and as a counterweight - a cozy sitting area, hidden behind the wooden slats.
Office furniture: SteelCase, Walter Knoll Built-in furniture, reception Desk: Versal Carpet tiles: Milliken Ceramic tile: Atlas Concorde Cube Lighting: Vibia, Prolicht, Trilux, Luxform

































