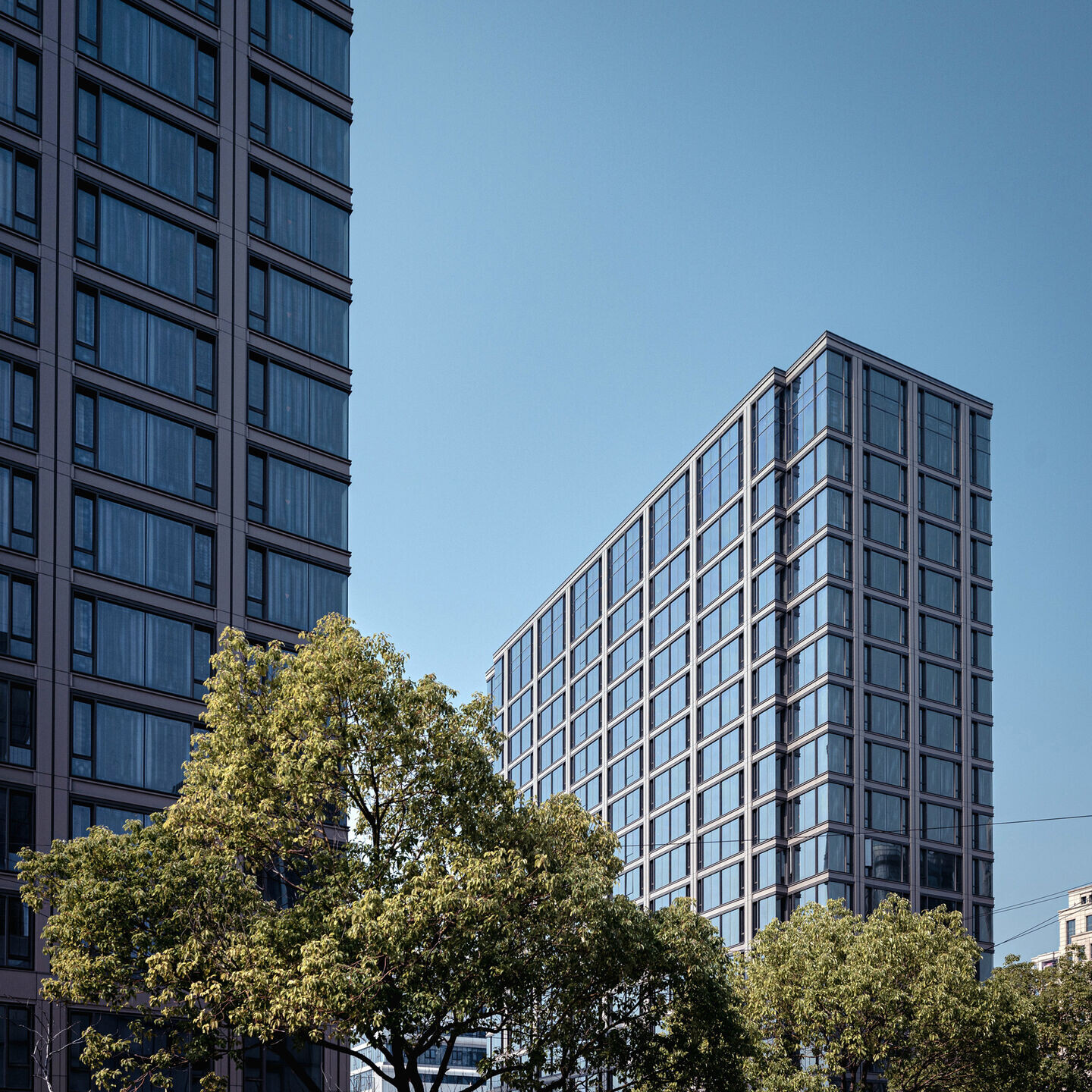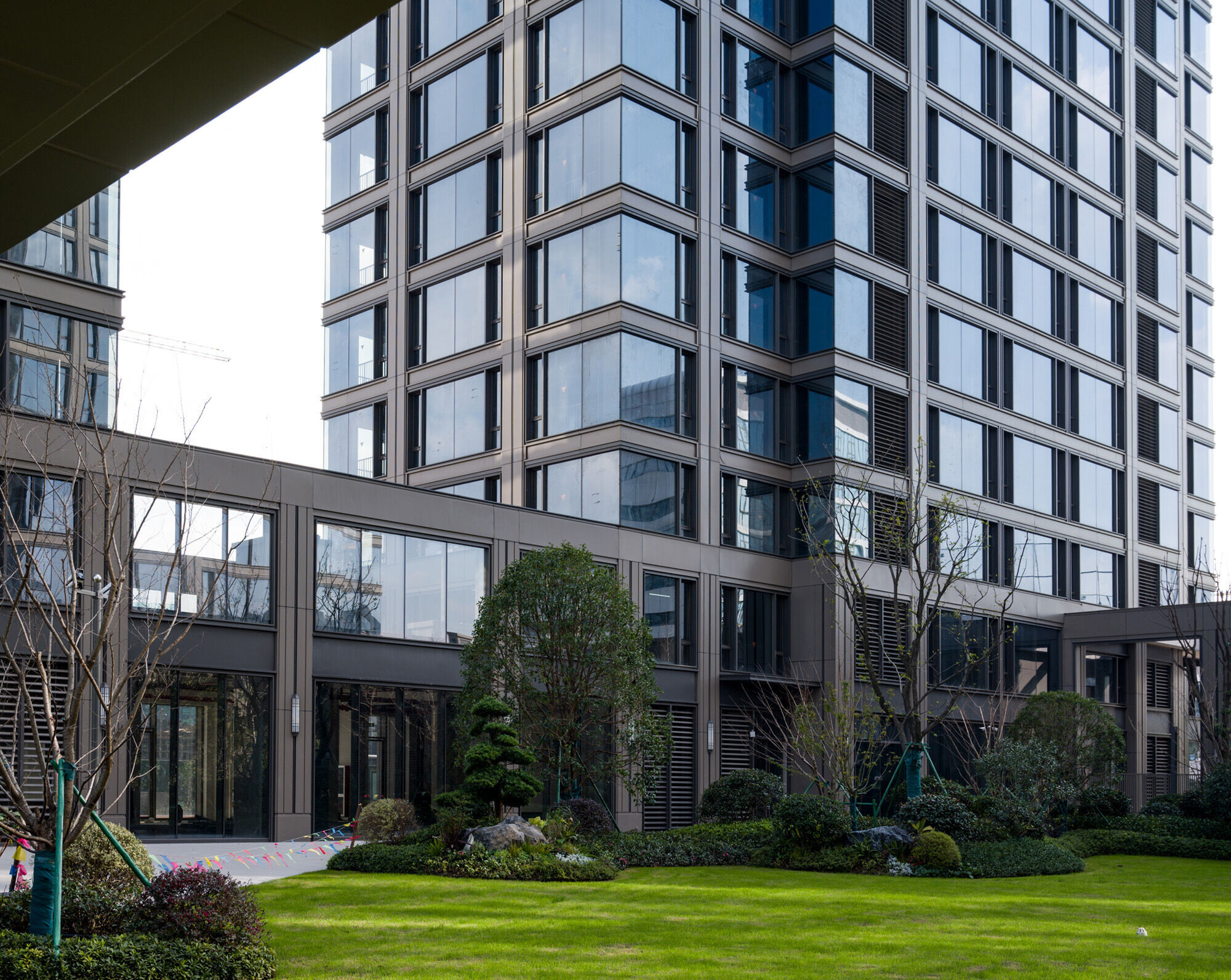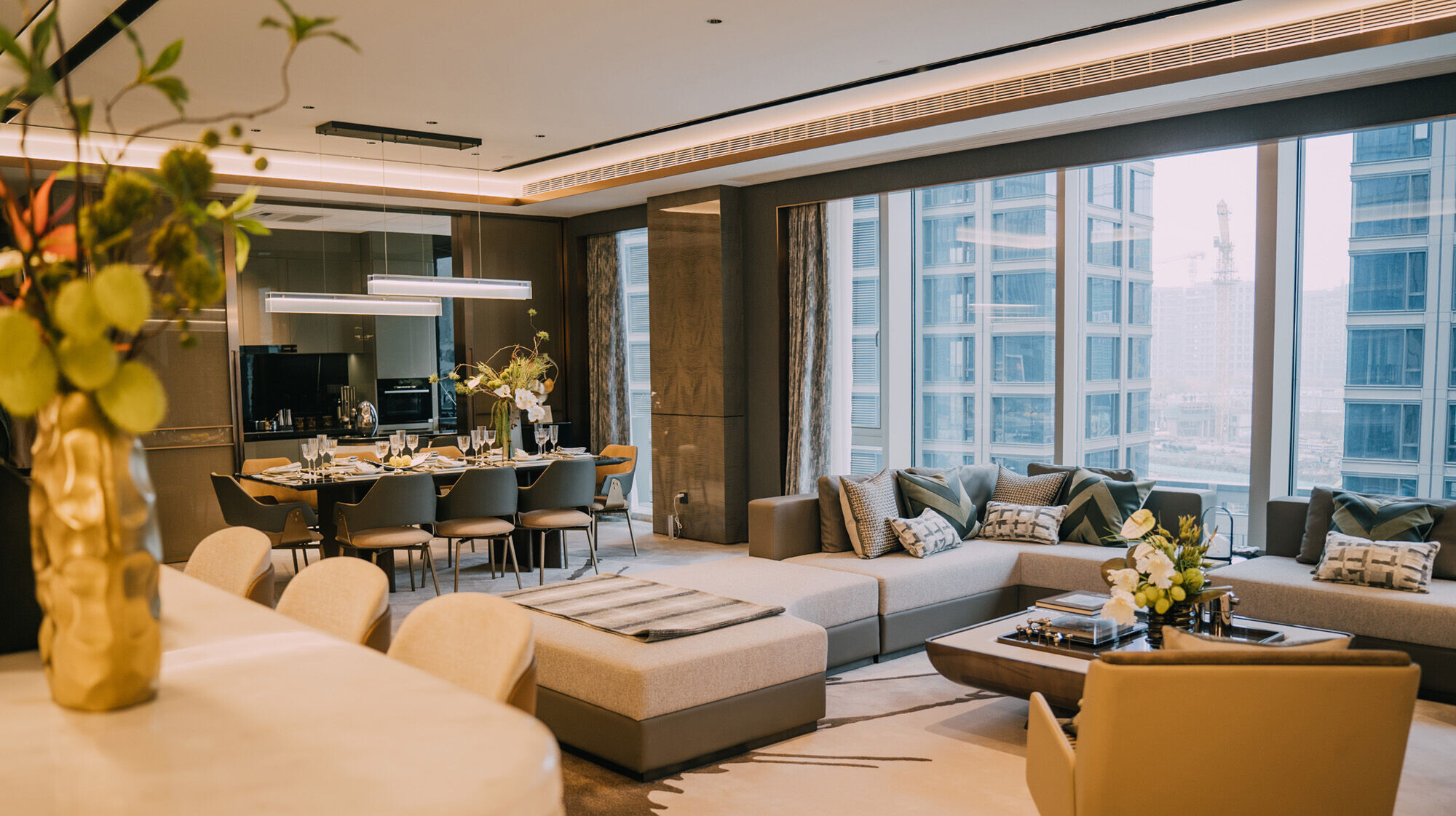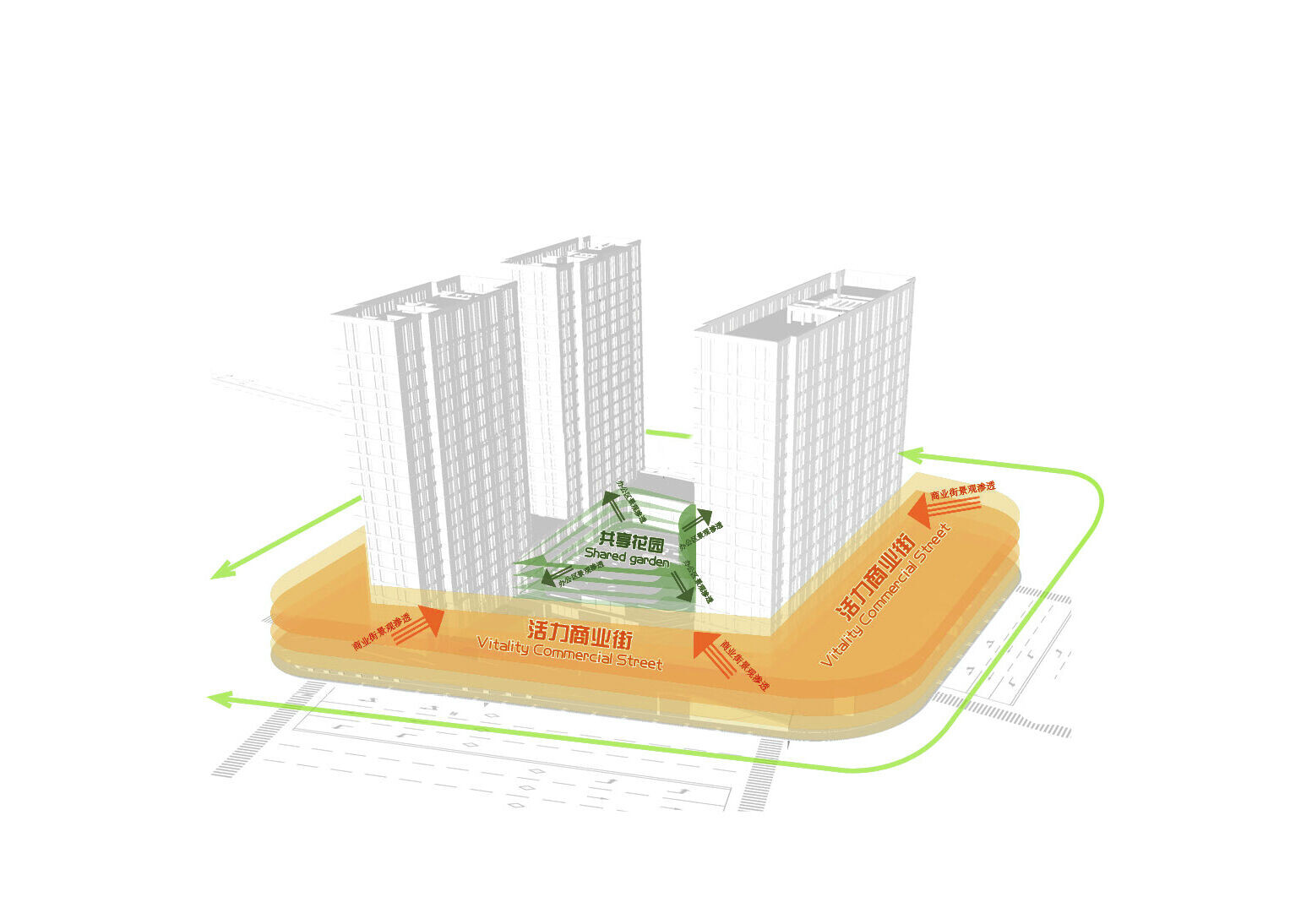Urban proposition: Win-win between commercial value and public value
Hangzhou City of Stars is located in the mature area of Hangzhou's main city core, and is part of the key construction site "Wulin New Town" in Gongshu District. The base is adjacent to the "Xintiandi Street" subway station, the intersection hub of subway lines 3 and 4, with excellent traffic conditions and remarkable commercial potential, and its development design is highly expectAs the architect, Greentown LEAP and the client share the design goal of building a high-quality neighborhood with modern urban style and promoting the coupling and linkage of urban development and livelihood improvement. This means that the design should not only focus on the commercial value of the project itself, but also actively unite the existing elements around the base to stimulate the overall vitality of the area and create an urban neighborhood with public value.

The total land area of the project is about 14,000㎡, the total construction area is about 69,000㎡, the floor area ratio is 3.5, the total number of planned households is 206, of which 62 households are available for sale property rights. The design proposal is based on the core concept of stimulating slow-moving vitality, breaking the land boundaries and linking the subway station, service facilities, life and consumption in one creative and intelligent neighborhood.

In terms of general plan strategy, the project breaks through the traditional inward-looking pattern of apartment projects and adopts a layout where the central green area is open to Changbang Road, the city's main road, to share the landscape space within the plot with the city and release the commercial value of the first floor of the building while opening up the community boundary to provide a public space with more urban value.

A pleasant pedestrian road is designed around the outer boundary of the plot, forming a commercial service scene along the street, with a modern and simple interface along the line, in a style coordinated with the overall landscape planning of Wulin New Town TBD, while at the same time integrating with the surrounding living community landscape in terms of scale.

The open landscape space facing the city forms a city living room with affinity, and also provides reasonable and convenient movement lines for the public; the convergence of the crowd also enhances the consumption activity of the commercial outlets on the inner side of the site and stimulates the commercial value of the site.

Facade strategy: rational order and humanization combined
The project façade is made of 3.0mm single-layer aluminum metal plate, and the panels are treated with fluorocarbon spraying process to ensure the quality of the project with good fade resistance, frost resistance and corrosion resistance. The chic low-saturation warm metallic color has both modern temperament and warmth of living community, with excellent recognition.

The combination of all-metal curtain wall and large floor-to-ceiling glass windows creates a sense of visual rhythm, while the corner windows reinforce the exterior character and create wide views of the interior. The building's refined and warm appearance responds to a diverse and integrated vision of the future city plan.

Based on the properties of aluminum, the designer adopts simple decorative lines and large size division in the facade design to shape a flat and light visual effect; the structural design is based on the National Green Building Design Label one-star standard, and the combination of aluminum and glass curtain wall is used to make the overall building more comfortable; the sense of stability of the base and the lightness of the corner windows are contrasted between reality and fiction; the details of the near human scale are finely scrutinized to focus on the humanized experience along the whole walking route.

The double glazing used in the project facade are all large-area super-white glass sheets with a maximum area of 5㎡, which bring excellent indoor lighting and wide viewing angle, and the superior spatial quality is impressive; the architectural team designs differentiated solutions according to the environment and energy-saving requirements of different points to achieve a balance between aesthetics and economy.

The inner facade of the site is made of double-layer insulating Low-E glass, with a single glass thickness of 10 mm, and the inner side of the insulating glass is filled with argon gas to reduce the heat transfer coefficient of the glass to enhance energy-saving performance, while presenting superior curtain wall flatness and overall sound insulation performance; the building facade along the city's main road is made of double-layer insulating laminated Low-E glass, which greatly enhances the safety of using the curtain wall and the sound insulation performance of the curtain wall.

Household Challenge: 40㎡LOFT transformed into 340㎡flat apartment
The commissioning of Hangzhou City of Stars project started in 2017, and the initial planning function is LOFT apartment office with a unit size of 40㎡~88㎡; in April 2018, Hangzhou City issued "Letter on the proposed commercial business land planning conditions to increase the requirements of residential restrictions" *, LEAP design team actively responded to the situation and finally realized the successful proposal from small-sized units to large flat apartments of over 300㎡.

The design team reorganized the house type conditions and user needs after the planning policy adjustment, increased the south facing width of the side units to enhance the light and landscape view; increased the depth of the floor plan layout and made design adjustments to the finishing scale, and communicated closely with the finishing units; the facade design, combined with the new unit division to reshape the order, strengthen the vertical composition lines and balance the proportions. Through systematic design updates, the value experience of large family residence is shaped.







































