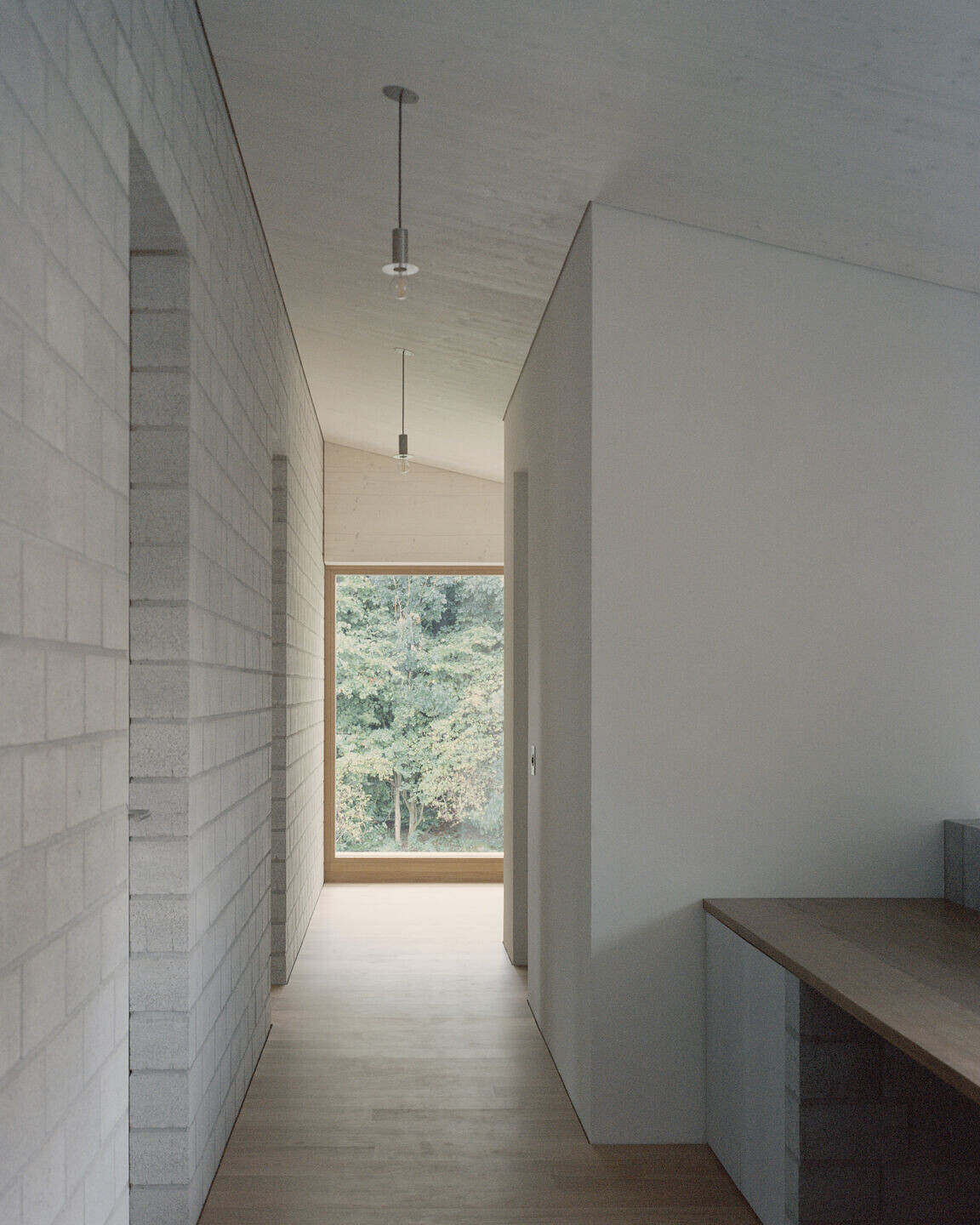§1 - a context completion
The project is located in Vuissens, a remote village in the canton of Fribourg, which still keeps a rural identity. The program is common : a single-family house, in a quarter of standard villas. However, this kind of project is becoming increasingly rare in Switzerland, facing few building plots and the environmental issues the land use planning has to deal with. Here, the site is the last buildable land in the quarter, right in front of the forest. How to design a project which completes this conventional quarter of villas, which opens onto a mysterious forest, and which gives the best of such program soon to be obsolete ?
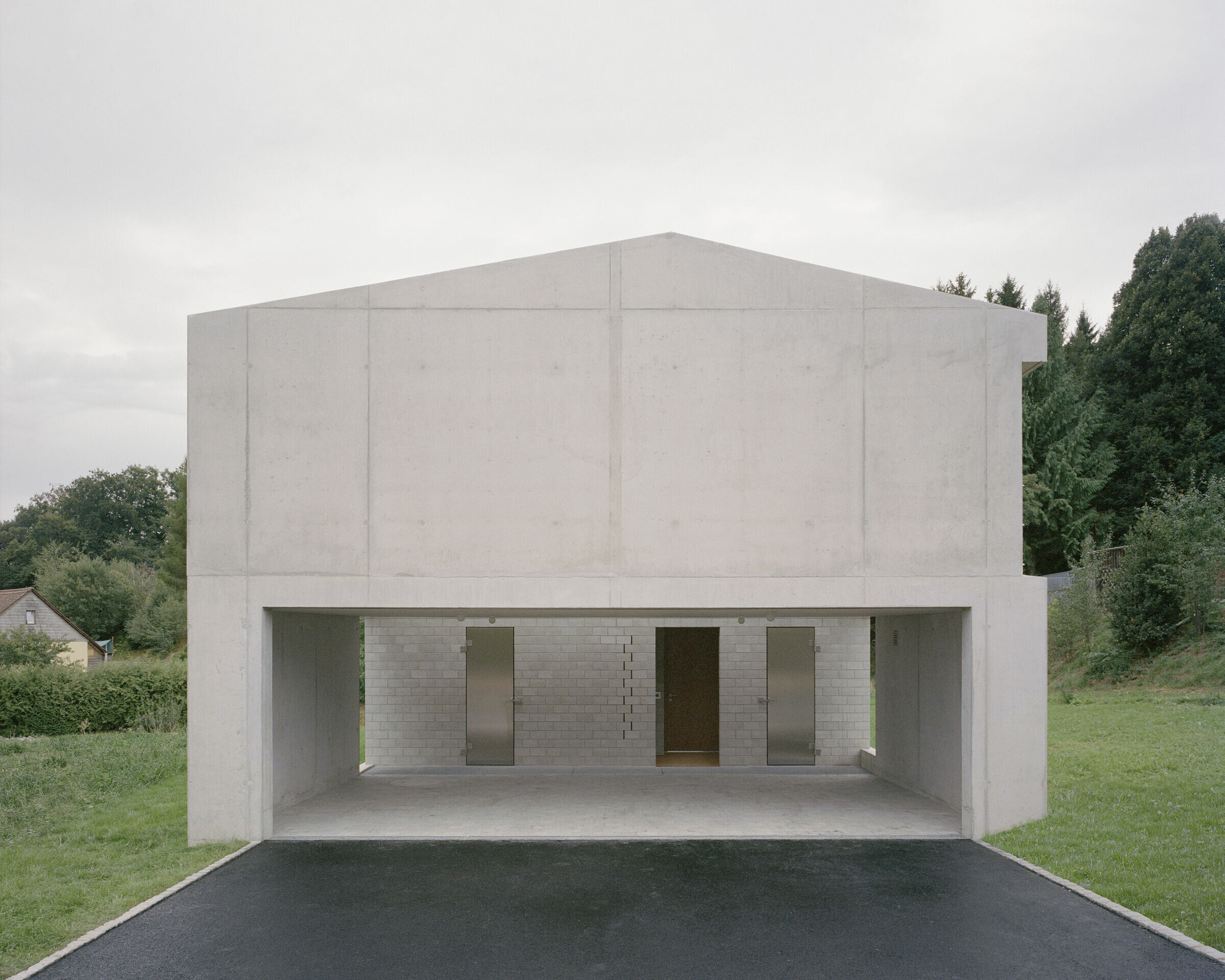
§2a - Program and spaces
The house is situated lengthwise, oriented so that it frees itself from the parcel boundaries. It is rather attracted by the forest, which gives meaning to the project. The house stretches up to the trees, following the natural slight slope of the land.
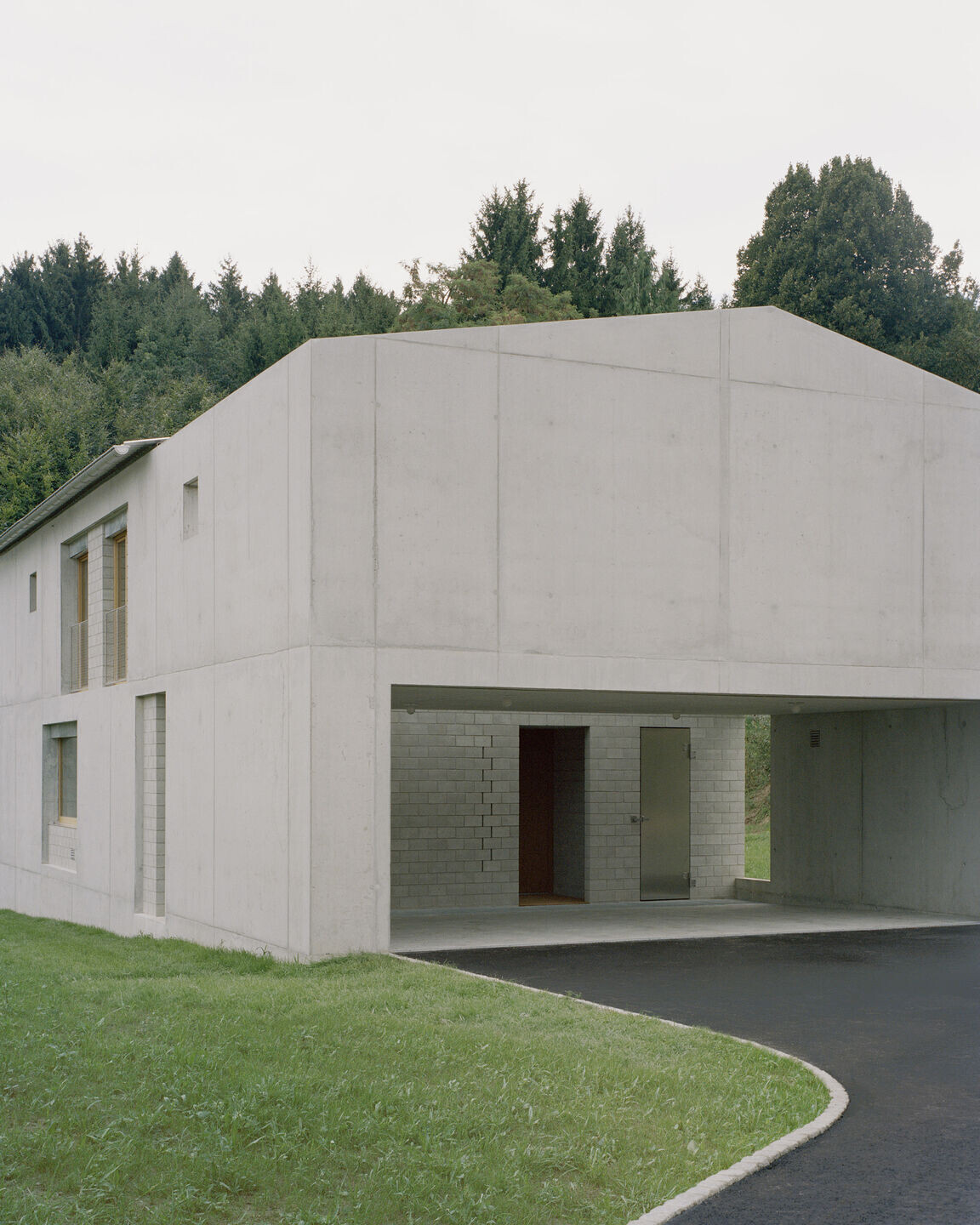
§2b -
Reaching the house, you get first surprised by the massiveness of a concrete wall. At the same time, you discover the house entrance, illuminated through a strip of light behind the dark garage. Entering the house, the small entrance hall serves a bathroom for visitors, the stairs to the basement and the stairs to the upper floor. Then you go down two steps to reach the kitchen, dictated by the natural topography. The space takes height and width with the main living room. The gaze is captured by the forest here. The room is bathed in a green atmosphere, thanks to the full-wide patio door. It is built with full-height glazing, and the thick vertical frames recalls the verticality of the tree trunks in the background. The spatial sequence finishes after going down a step in the double-height loggia. This outdoor space offers both privacy and openness, facing the forest. A path leads your eyes towards it and its mystery.
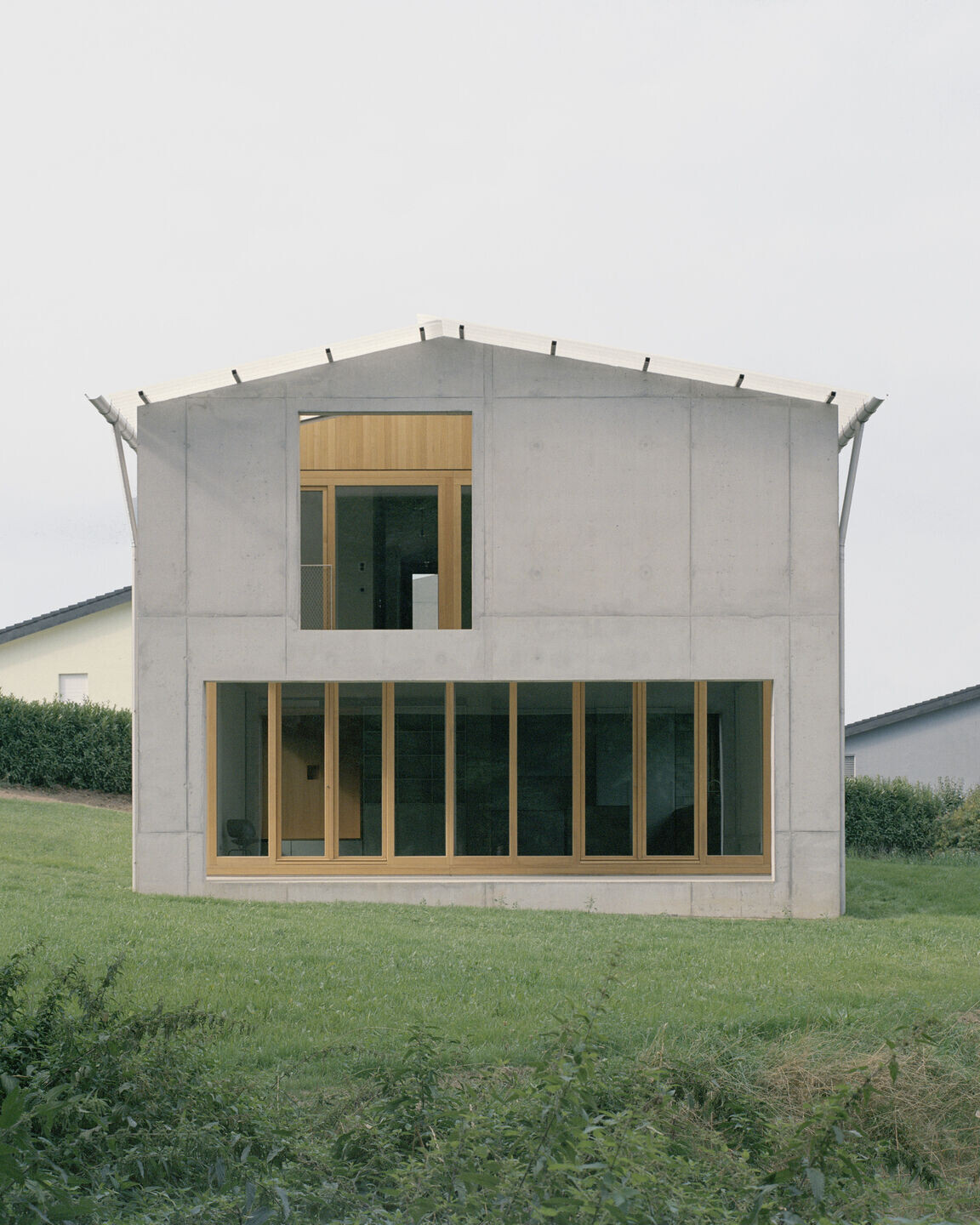
§2c-
Upstairs, you really feel the length of the house thanks to the central wall that runs from north to south. The wide corridor is open on both sides, and links one end of the house to the other. On the north side, the view stops on the concrete gable end. This one gives precious privacy for the second outdoor space of the project : a wide open-air balcony with wooden floor, where you can spend the evening feeling the heat of the sun that was retained in the concrete walls. To the other side of the corridor, you find the forest again, through a large opening in the concrete wall.
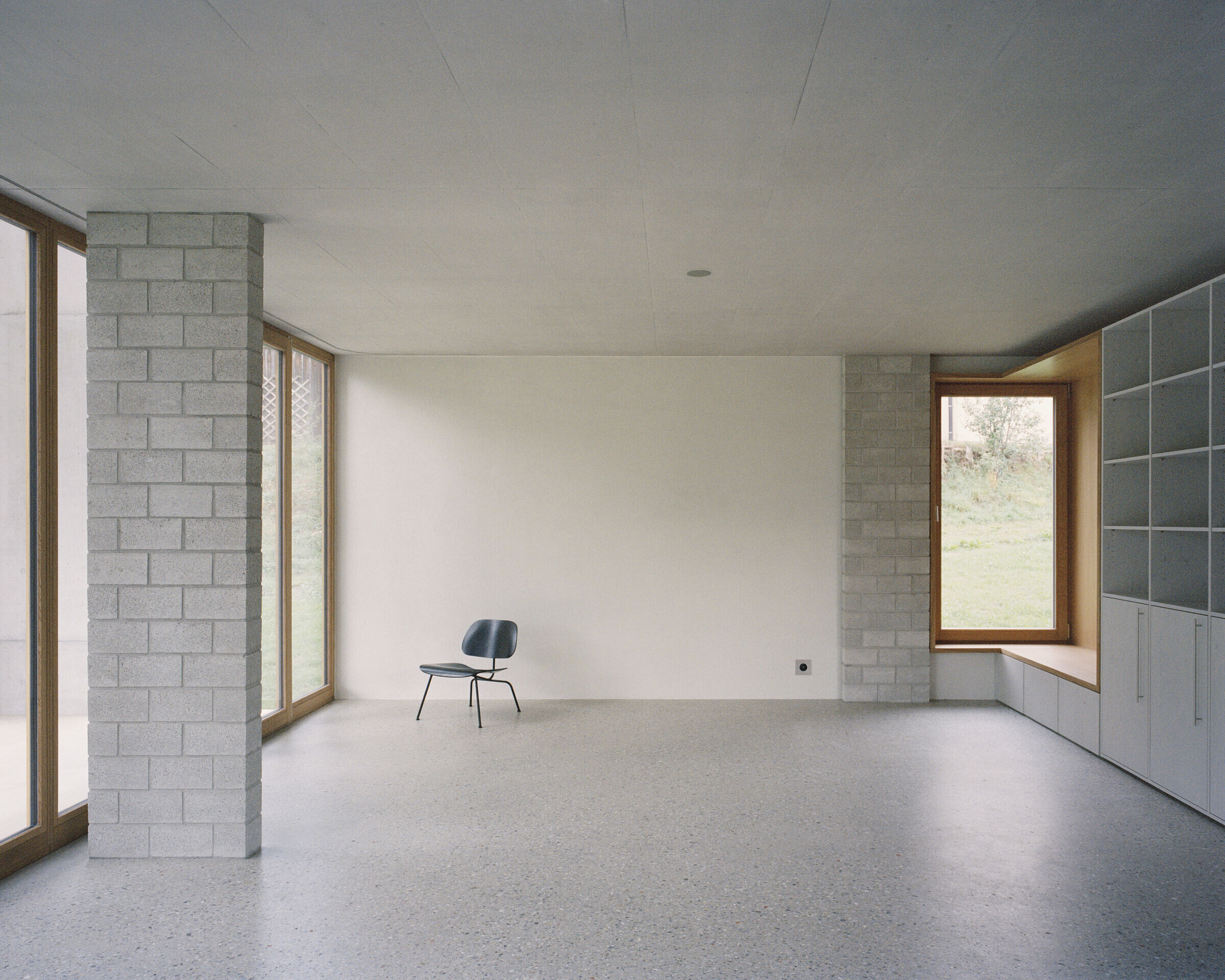
§3 - construction, pragmatism and constructive truth
The rural design language spreads through the construction. Indeed, you find lots of rural constructions in the area: a brick storage building, a henhouse covered with a simple sheet of metal… Above all, the pragmatism of rural vernacular architecture inspires the project. Indeed, the plan is simple, the construction is orthogonal. The windows are placed according to the interior needs of light. As the main living room requires more light, the loggia’s roofing becomes a translucent sheet. The kitchen work plans are built with stainless steel, in order to be more functional. As the upstairs load-bearing wall is not in the middle of the plan, the roof is off-centered so it can rest on it. To sum up, the spaces and the facades are designed from interior needs and pragmatical reasons, contrary to formal or aesthetic drawings.
The pragmatism of rural constructions also guides the choice of materials. The concrete takes us back to the primary function of a house : to shelter from weather conditions, to be solid enough to last. Here, the concrete defines the first envelope of the project, like a shell that hosts both heated spaces and outdoor spaces.
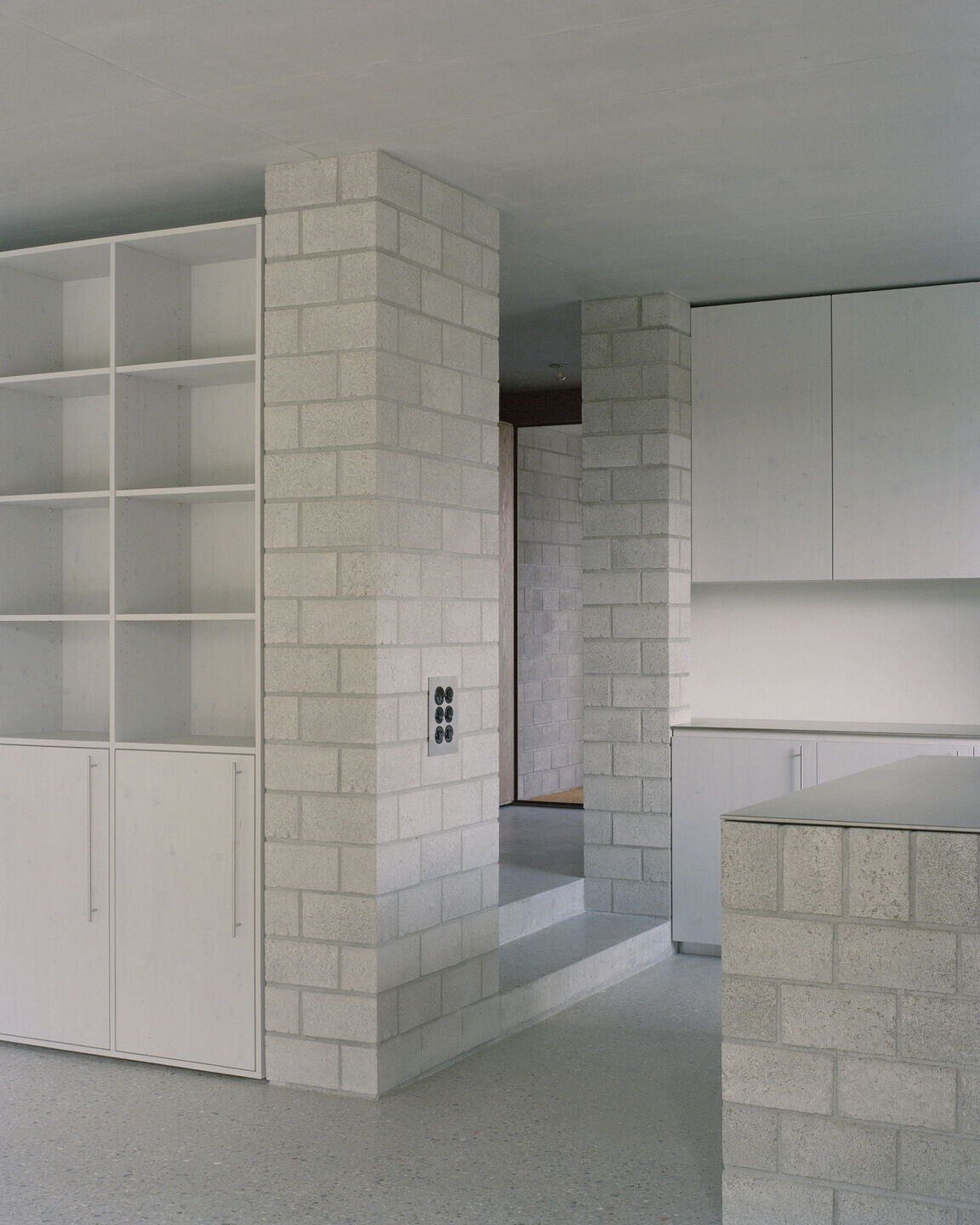
Then, cement bricks complete the enveloppe to define the heated part of the house, with its home scale. They are also used indside for load-bearing purposes. This way, the cement bricks help to create a continuity among the project, between inside and outside.
Like rural constructions, the execution is sober, with limited number of layers. The single layer for insulation is mineral based, and can be built easily like a brick wall. It doesn’t require a vapour barrier, thanks to its capacity to diffuse humidity. On the ground floor, the sanded concrete slab is the only layer, both the flooring, the underfloor heating system layer and the load-bearing structure. Upstairs, in order to be confortable with having wooden flooring and ceiling, they are clearly distinguishable from the load-bearing elements, through large hollow joints. Every detail drawing results from a search for constructive truth, as a way to follow the vernacular constructions tradition.
