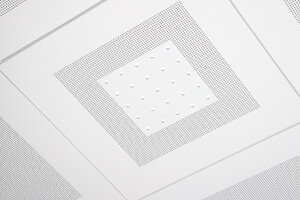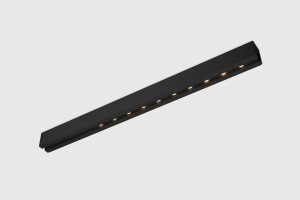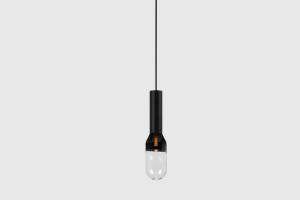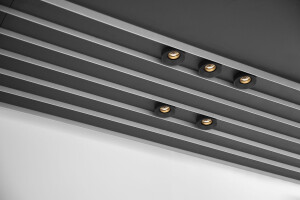Transforming the headquarters of the VolkerWessels construction group
Back in 1994, the Dutch construction group VolkerWessels was proud to unveil its new headquarters in Rijssen. Its investment in quality and sustainable materials had paid off in a high-quality, sophisticated office building. Now the time has come to adapt the headquarters to meet current requirements. Reitsema & partners is transforming the existing office into a modern, bright, sustainable premises. The firm has worked with the building’s original qualities to effect a stunning renovation.
“Working in the new office is so pleasant, the days feel shorter,” says Luurt van de Ploeg, financial director at VolkerWessels.
Improving a valued but dated building
The existing headquarters was a brick office building with a large green copper volume at the western side and two wings positioned at a 90-degree angle from each other and linked by a corner atrium. Thanks to the company’s initial investment in quality and sustainable materials, the building served it well for a long time; for 26 years, no renovations were necessary. In the style of the time, the atrium was formal and didn’t communicate much with employees or visitors. Hallways and stairwells felt closed. The lift’s central location further limited encounters between departments and employees.
Reitsema & partners’ assignment was threefold. The first task was to make the building spatially and technically cutting-edge again, with a timeless, professional feel enhanced by sustainability and style. Second, it needed to become a place where people would enjoy coming to work, where the latest insights would be applied to facilitate smooth collaboration and careful zoning would provide busy and quiet working areas. Finally, the updated building needed to showcase VolkerWessels’ expertise in creating sustainable, pleasant working environments that make full use of craftsmanship and detail. Reitsema & partners worked closely with the client and the construction companies to achieve these objectives.
Making the most of the atrium’s qualities
Clever interventions have added light and space without altering the building’s exterior or its essential character. A closed concrete wall in the atrium has been replaced with floor-to-ceiling glass walls, opening up the space. On entering the building, one now sees not only the front desk and reception area but also the lobby, the canteen and coffee bar on the upper storeys. The atrium thus links the various spaces and departments rather than forming a separate part of the building.
The stairs have also been redesigned. The luxurious new open staircase is made of the same natural stone as the atrium’s floor and enhanced by glass, openings and careful lighting. The artist Janos Bittenbinder’s giant sculpture of a soaring condor has been repositioned to be visible from all floors and now serves as a focal point.
The new way of working according to Reitsema & partners
In devising the building’s functional layout, Reitsema & partners has drawn on years of experience in designing offices. Research on previous projects has shown that the firm’s approach results in higher employee satisfaction with the working environment, increased productivity, reduced turnover and lower absenteeism. The firm calls its design approach “the new way of working”.
Badly designed open-plan offices and the misuse of flexible working space don’t contribute to employee productivity or well-being. But open-plan offices aren’t bad per se, as long as employees have enough places to work alone and together (after all, they come to the office partly to talk to each other). “The new way of working” therefore combines the advantages of an open-plan work floor with the efficiency of closed offices.
Concentration and communication
The building’s new layout accordingly incorporates a wide range of zones. There are quiet spaces for work requiring concentration, transit areas for movement and spontaneous encounters, and shared areas for discussion and relaxation. This variation occurs at different scales. Most public functions, such as the reception area, conference rooms and flexible working spaces, are situated on the ground floor. As one ascends to the higher levels, the spaces become less public. The founder’s former office has become a conference room, the Dik Wesselszaal.
Clever interventions have enabled similar zoning within the office wings. Islands of up to eight desks alternate with segregated workstations for deeper concentration. Each wing thus contains a range of types of work spaces. In the old layout, the columns in the corridors stood out, creating a restless feeling. The new design eliminates this by incorporating the columns in a storage area. In addition, natural light now streams in from multiple angles, making the work spaces much brighter.
Putting people first
For Reitsema & partners, sustainability is about more than certification. It isn’t enough to earn good ratings. The firm’s approach puts people first. If employees feel comfortable in a building and its design and materials are of high quality, that building will last much longer in aesthetic and technical terms. These two considerations guided the choice of materials, particularly walnut and travertine, which should hold up well for another 26 years. They are natural materials that age well, give a feeling of warmth and complement the existing brass.
Intensive collaboration
Making the most of the materials’ calming character and natural quality necessitated careful detailing in the design. The client commissioned Reitsema & partners to supervise the project from the preliminary design through to completion. Thus the firm was able to ensure that the detailing would be as high-quality as the materials. Because Reitsema & partners understands that little things can make or break a design, it works to identify possible sticking points at an early stage. It can then incorporate potentially annoying elements like sensors, Wi-Fi access points, entry systems and cameras into a design from the start and address them in the initial discussions with the contracting parties.
Achieving consistently high quality depends on intensive collaboration with the builder, which in this case was Wessels Rijssen (a VolkerWessels company). With Reitsema & partners, other members of the team included Harmeling, Kreon, Innax and Homij (also a VolkerWessels company). Together they fleshed out the design principles, down to details like climate control and other service installations.
“You can tell from the ceiling how well the parties worked together.” – Theo Reitsema
They opted for the clever solution of a climate ceiling, which brings together all the building services in a model of visual calm. A special multisensor was even 3D-printed. This incorporates different types of sensors within a single housing, preventing a cluttered look.
The air conditioning system solves the building’s previous problems with overheating. The use of overpressure in the atrium with numerous air intake points ensures that even the smallest corners have sufficient ventilation and perfect climate control. The system maintains a maximum vertical temperature difference of 1.5°C in the atrium. The interior climate has thus improved enormously. The building is also much brighter thanks to increased natural light. The artificial lighting supports this and enhances the design’s warmth.
A high-quality upgrade of an existing building
This project demonstrates that creating a good working environment is about more than certifications and figures. It calls for craftsmanship and expertise. Solutions that work for one party won’t directly meet the needs of another. Reitsema & partners’ design for VolkerWessels illustrates the firm’s skill at understanding a client’s needs and realising a high-quality office environment, whether it’s a new build or a renovation.
Applied Products
Teilen oder Hinzufügen von HQ VolkerWessels zu Ihren Sammlungen





























































