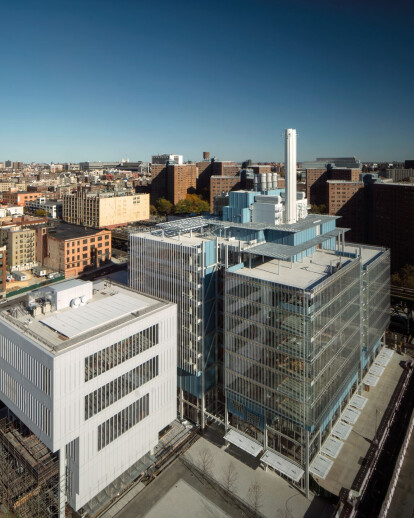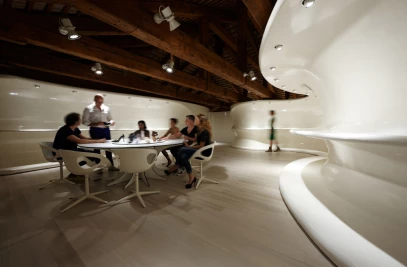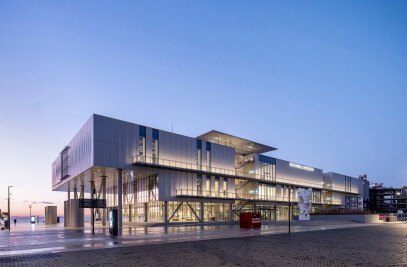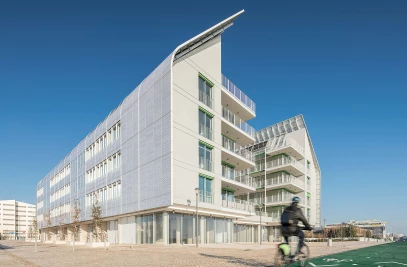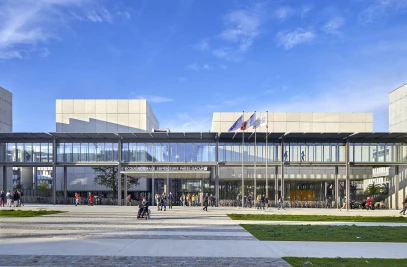Luminous, light, and transparent, like the “Crystal Palace,” the Jerome L. Greene Science Center is dedicated to natural light and scientific research.
By situating the scientific functions above the ground level, the building can meet the city with a highly transparent, permeable, and active ground floor called the Urban Layer, which is open to the public and the larger University community and continuous across the entire campus. Together with outreach programs operating with support from the Mortimer B. Zuckerman Mind Brain Behavior Institute like the Wellness Center and the Education Lab, the Synapse—an interactive installation where the public can learn about the brain research being conducted in the building—in the main lobby on the ground floor of the building encourages public engagement with the research conducted in the building. The East-West lobby space also connects Broadway to the east with the Small Square to the west. Publicly accessible retail and restaurant facilities complete the Urban Layer, which will activate and enhance the pedestrian experience, creating complexity, balance, and a sense of inclusion.
Directly above the Urban Layer, the massive and opaque second floor houses mechanical spaces. On the research levels above the second floor, however, the building again becomes light and transparent, providing space for people to work, research, and collaborate around the perimeter of the building, where they can take advantage of the daylight. Support spaces not requiring daylight are located in the center of the building.
Two intersecting axes articulate the building’s 40,000 sq. ft. floorplate into four quadrants—on the research levels, the North-South axis is mainly dedicated to circulation and includes the elevator lobby, while the East-West axis is an active area that includes meeting rooms and break spaces on each floor and a 120-seat lecture space at the top floor. These spaces encourage collaboration among the scientists by interspersing circulation, connecting stairs, double-height spaces, and a variety of scales of meeting rooms and other interaction spaces with the research and support spaces.
Staggered roof levels further articulate the building’s volume at the top of the building, where there are two accessible terraces overlooking the city and the Hudson River. Like a factory, exposed machines located on the rooftop reflect the building’s complex (and beautiful) mechanical infrastructure.
The building’s architectural vocabulary of exposed steel structure and articulated details establishes a dialogue with the “DNA” of the site—the steel structure of the adjacent subway viaduct and the industrial history of the surrounding area.
Designed with science, for science, the building’s envelope subtly and innovatively addresses the building’s relationship to its surrounding environmental context in a sustainable way. The actively ventilated double-skin façade of low-iron glass and the motorized shades mitigate the acoustic concerns from the adjacent subway, and further contribute to occupant comfort by creating a thermal buffer at the exterior of the building. Additionally, daylight harvesting allows a reduction in the use of artificial lights.
Material used :
1. Facade Manufacturer: Enclos
2. Façade System: Structural facades, double skin walls, metal and glass canopies
3. Products: Laminated and insulated glass wall assemblies by Interpane
