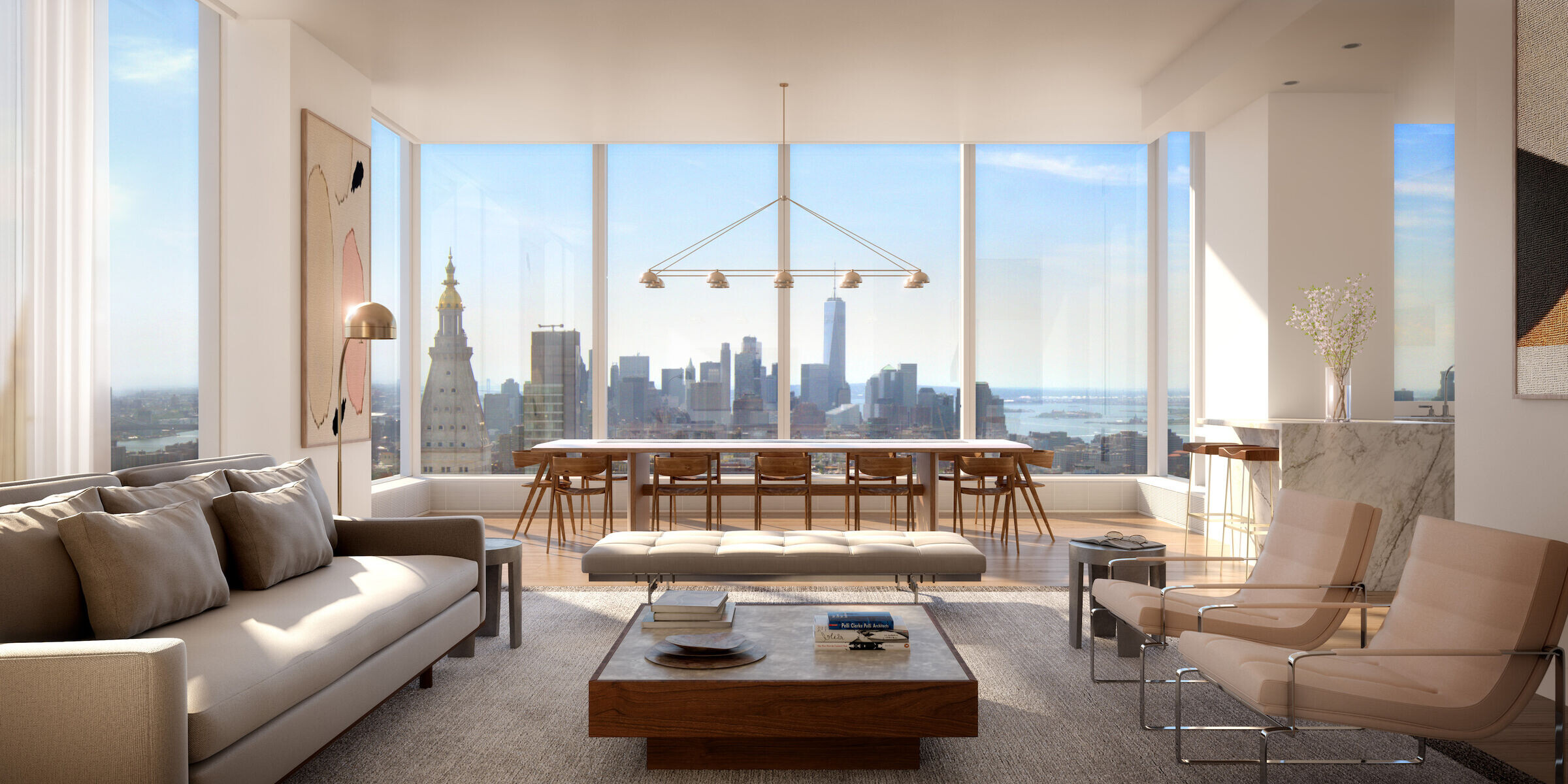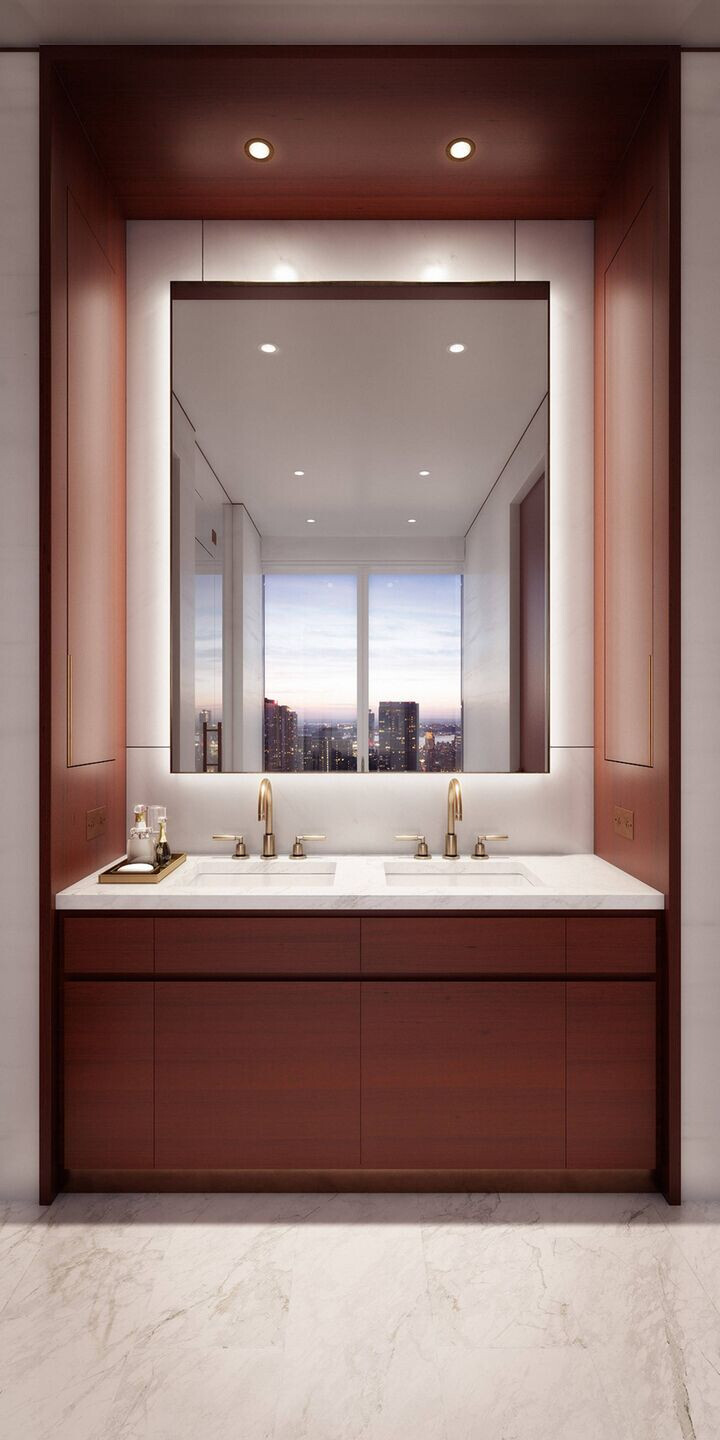Madison House is a slender luxury residential tower visually defined by delicate vertical banding and a sharp skyline presence.
Madison House is a new 53-story tower in Manhattan’s surging NoMad neighborhood, one of the city’s most active design districts. The building sets a new standard for luxury living in the city, with meticulous attention to detail and elegantly crafted interiors.
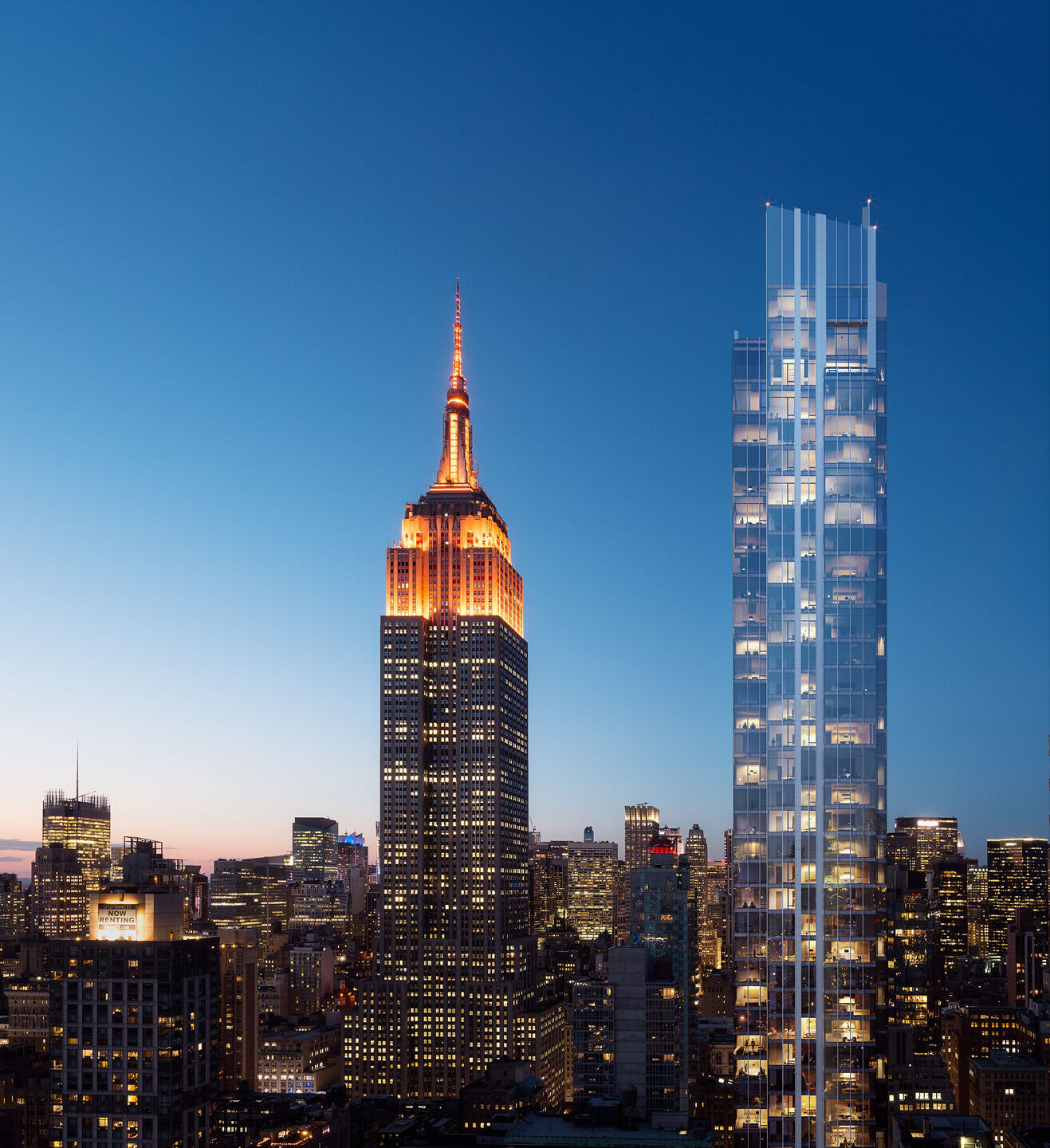
Handel Architects’ design was inspired by the elegance and magnificence of the classic Gothic cathedral, and the ribboned exteriors of those buildings that draw the eye skyward; this detailing can be seen in some of Manhattan’s masterpiece skyscrapers such as the Woolworth Building. Madison House’s curtainwall is accented with white textured panels and fins, maximizing the residential light and air while creating a striking, timeless exterior. At the tower top, the façade separates into multiple planes that angle upward and mark the building on the skyline.
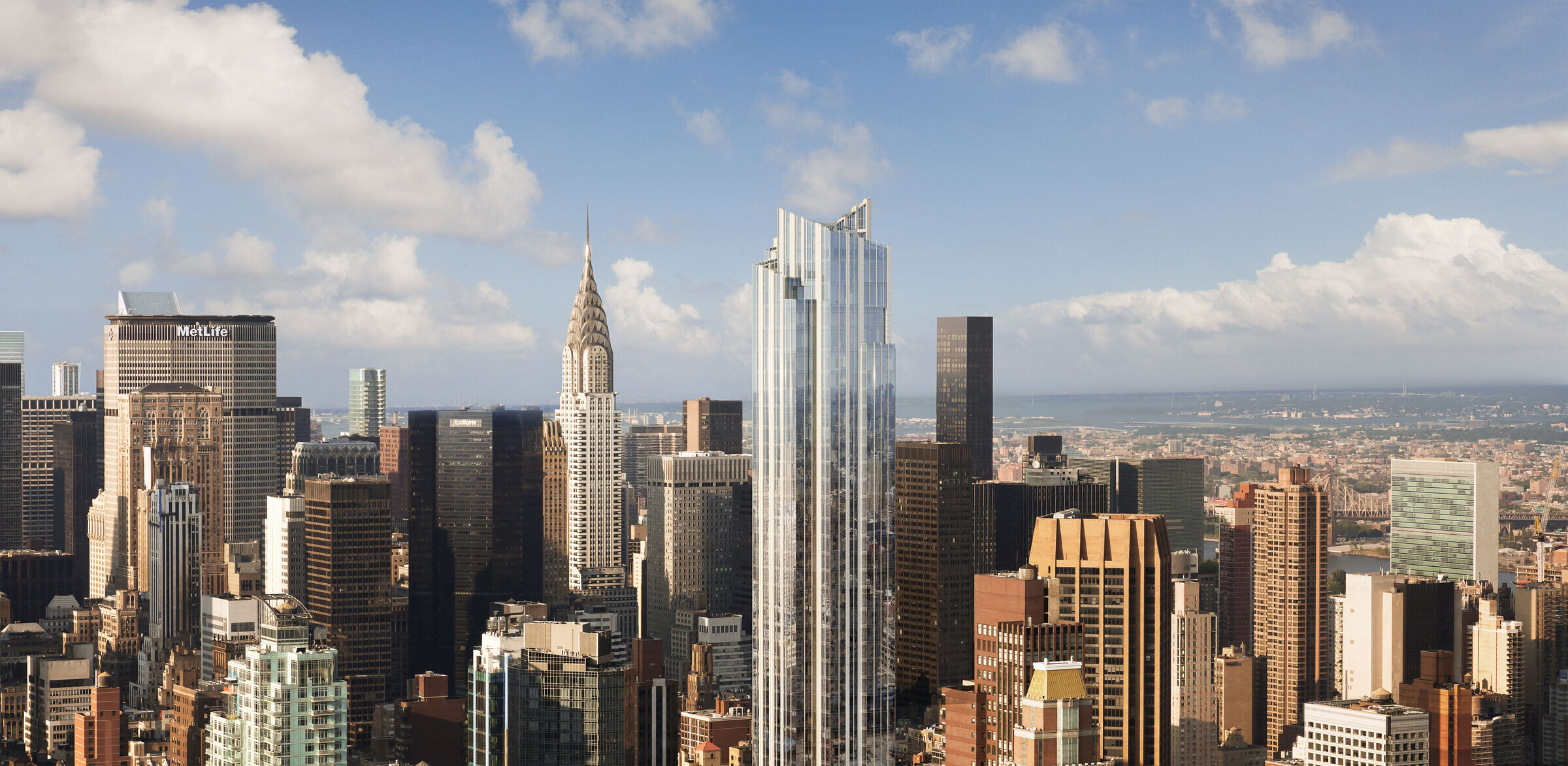
Residents enter on 30th Street through a majestic lobby defined by a massive white metal frame and jet mist granite.
Two all-glass bay windows blur the boundary between inside and out as they extend into the depth of the framed space; one of these marks the building entrance itself, while the other creates an intimate lounge area surrounded by landscaping. This glass volume breaks through the frame itself as it rises, visually connecting with the volume of the tower above.

Inside, the lobby creates a sophisticated experience of welcome through the use of stone and metal, anchored by a large fireplace framed in marble.
25'-high ceilings evoke grandness. The dark granite of the exterior entranceway continues inside, creating a continuity of experience. Over 950 individual lights bathe the space in a gentle glow; a back-lit cast gypsum ceiling diffuses light through a fractal pattern. Marble-clad walls are detailed with bronze inlay.
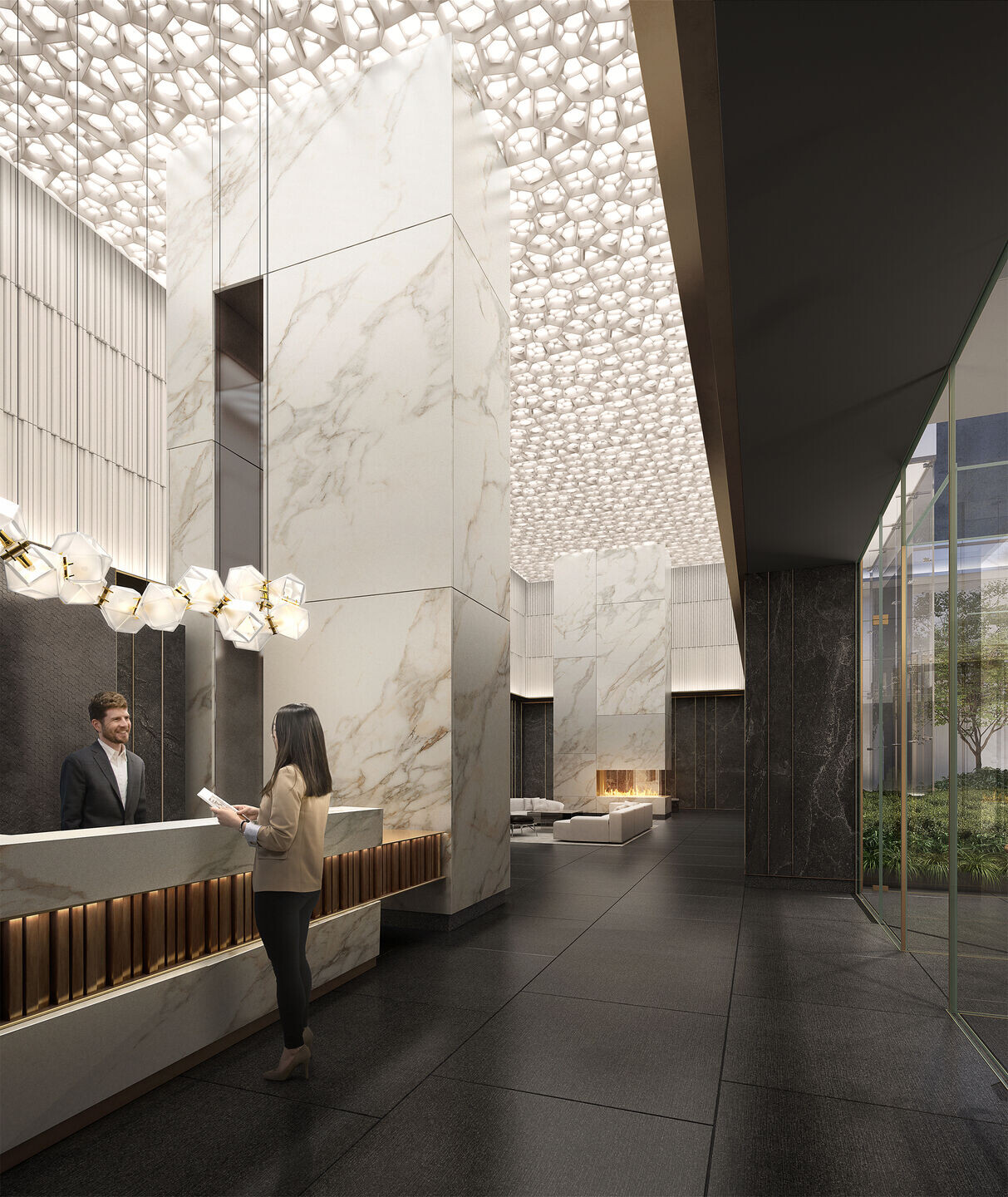
The tower floorplate has been sculpted so that nearly all residences offer corner living/dining rooms and/or corner master bedrooms.
Residents experience direct contact with the extraordinary cityscape—with 11-foot ceilings and few columns. Each residence has a private foyer, allowing a gentle entrance to the living spaces.
Amenity spaces include a tiled and brass-accented spa sanctuary with 75-foot multi-lane pool, hot tub, cold plunge, sauna and lounge area. A landscaped outdoor lounge provides a quiet space for conversation and evening drinks.
