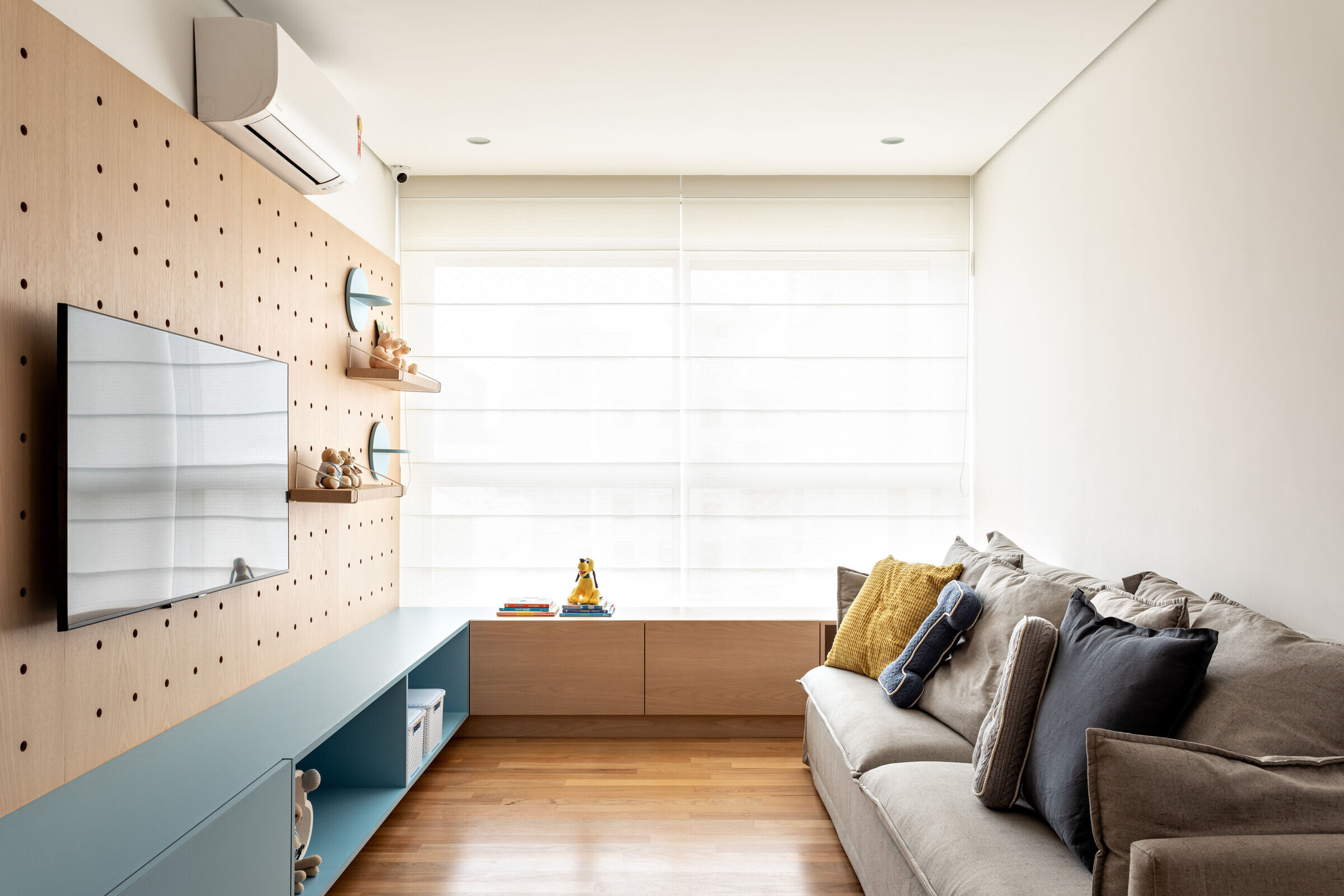Residencial, Interior design project in Sao Paulo. 200sq meters.


Customers dreamed about generous and open space to enjoy friends and family gathered. They also required for separation of social areas from those destinated for resting and privacy. Since they have twin toddlers, asked for a playroom which could be converted in TV and study in the future, and great amount of storage in their bedroom.


To provide the sensation of continuity and fluidity, the same porcelain tile was chosen - from laundry to the living room. Kitchen walls were demolished , but the possibility of isolating it is assured by slind doors.

Wood panels and furniture envolve dining and tv room area, creating sensation of unity and coziness.The hardwood flooring was pre existant in the bedroom areas.

The integration of the glazed balcony was one of the main challenges, since its narrow geometry limited its use. The solution found was the creation of a large bench, running the full length of the balcony, with the same wood sheet used in the dining and living room panels.


This long-lined piece frames and provides a place for contemplation of the landscape and, at the same time, integrates into the layout of the living room.
Along this piece of furniture, there are spaces for storage and rest.

Team:
Architects: WF ARQUITETOS
Photographer: Fran Parente















































