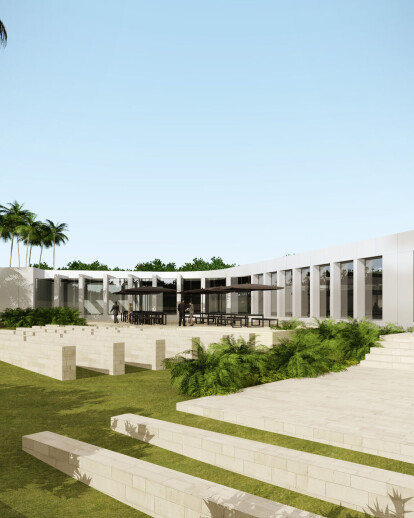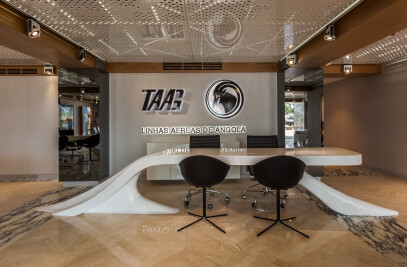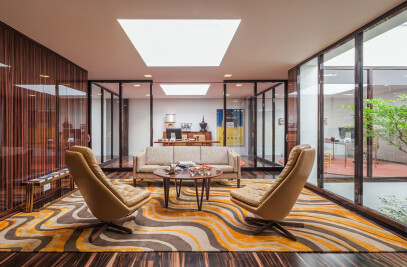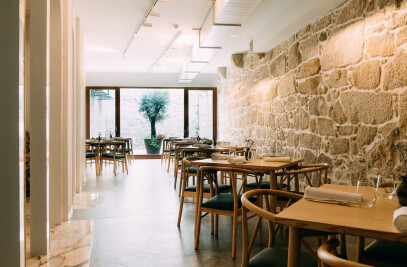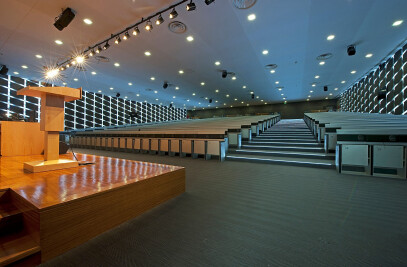In the execution of the project for the Provincial Government Building of Malanje, some concerns of a more social nature were considered, since it is intended that the appropriation of the building by the community be done gradually and perfectly naturally.
Formally, we did not opt for a high-rise installation, but for a single floor, since this approach makes the relationship between government power and the population in general substantially franker and more direct. On the part of the population, this relationship with "their power" also becomes easier.
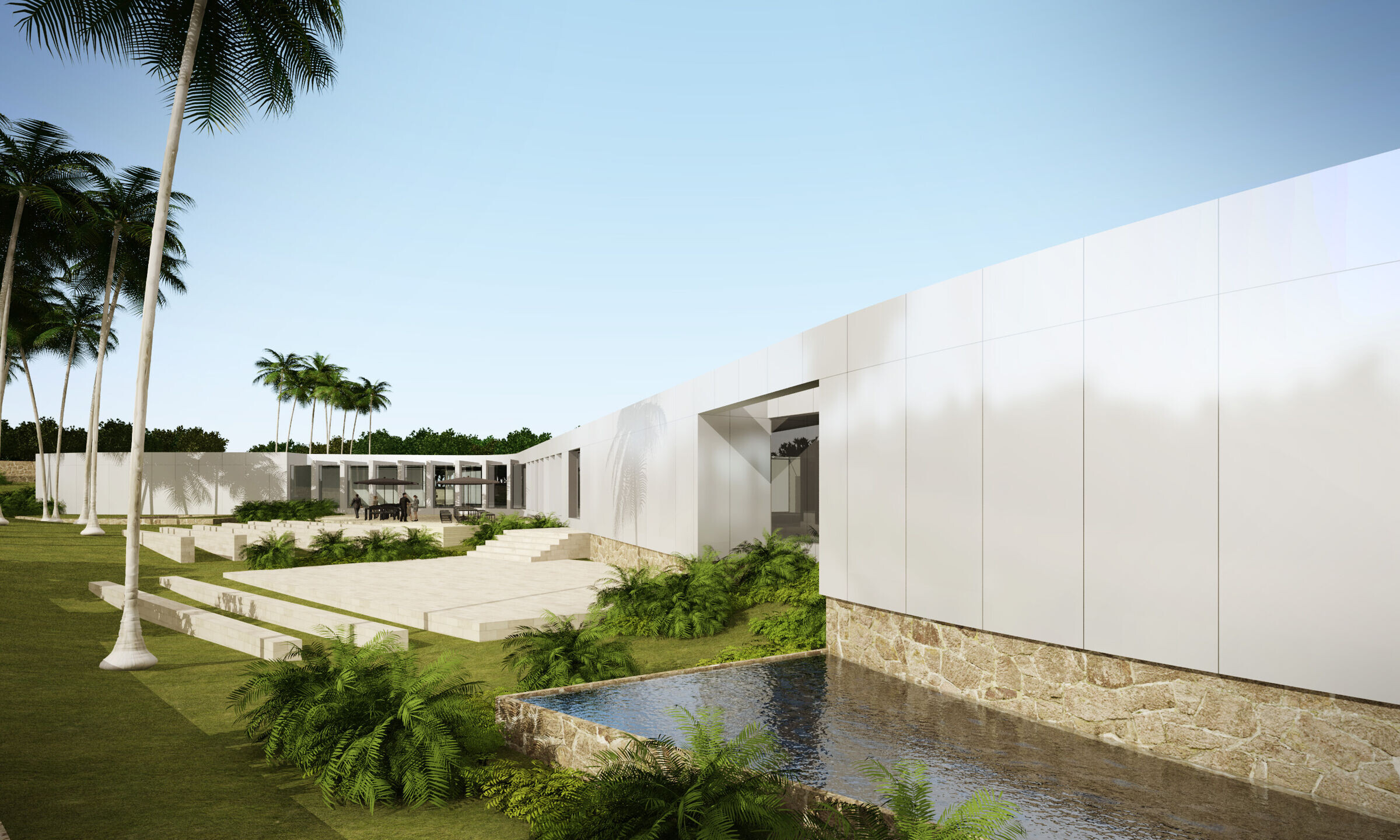
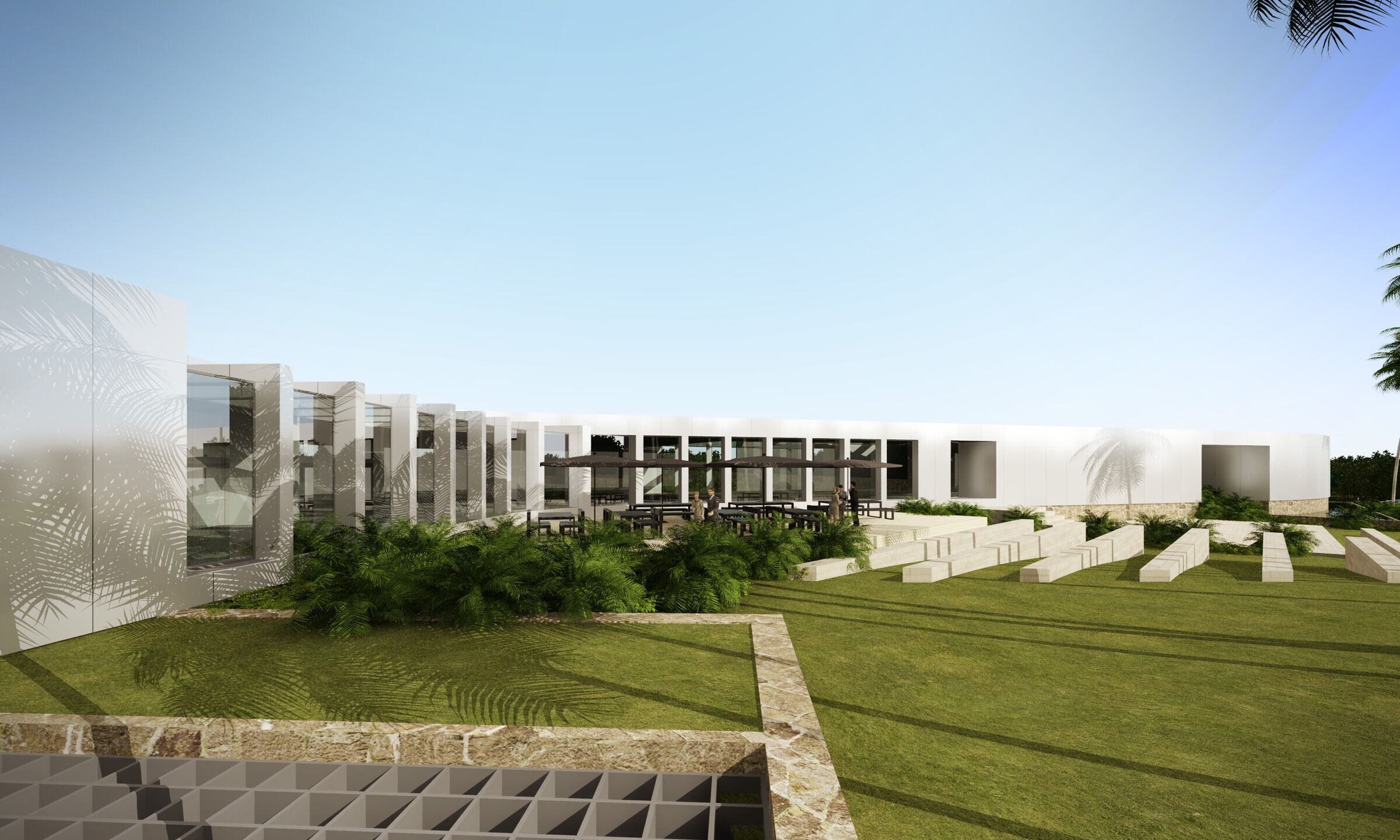
In an imminently democratic perspective. However, and since it is a public building of great symbolism for the Angolan state, the implantation occupies a generous dimension that in turn allows it to have the necessary and proper image of a state equipment. The curvilinear shape has less of an impact making it an imposing building without becoming imposing.
The existence of two levels of water allow to refresh the interior spaces, providing them with a dynamic luminosity since the movement of water will be reflected to the interior, giving the sensation of movement. Exterior vegetation is strategically placed to allow for light filtering and maintain desired levels of sun exposure.
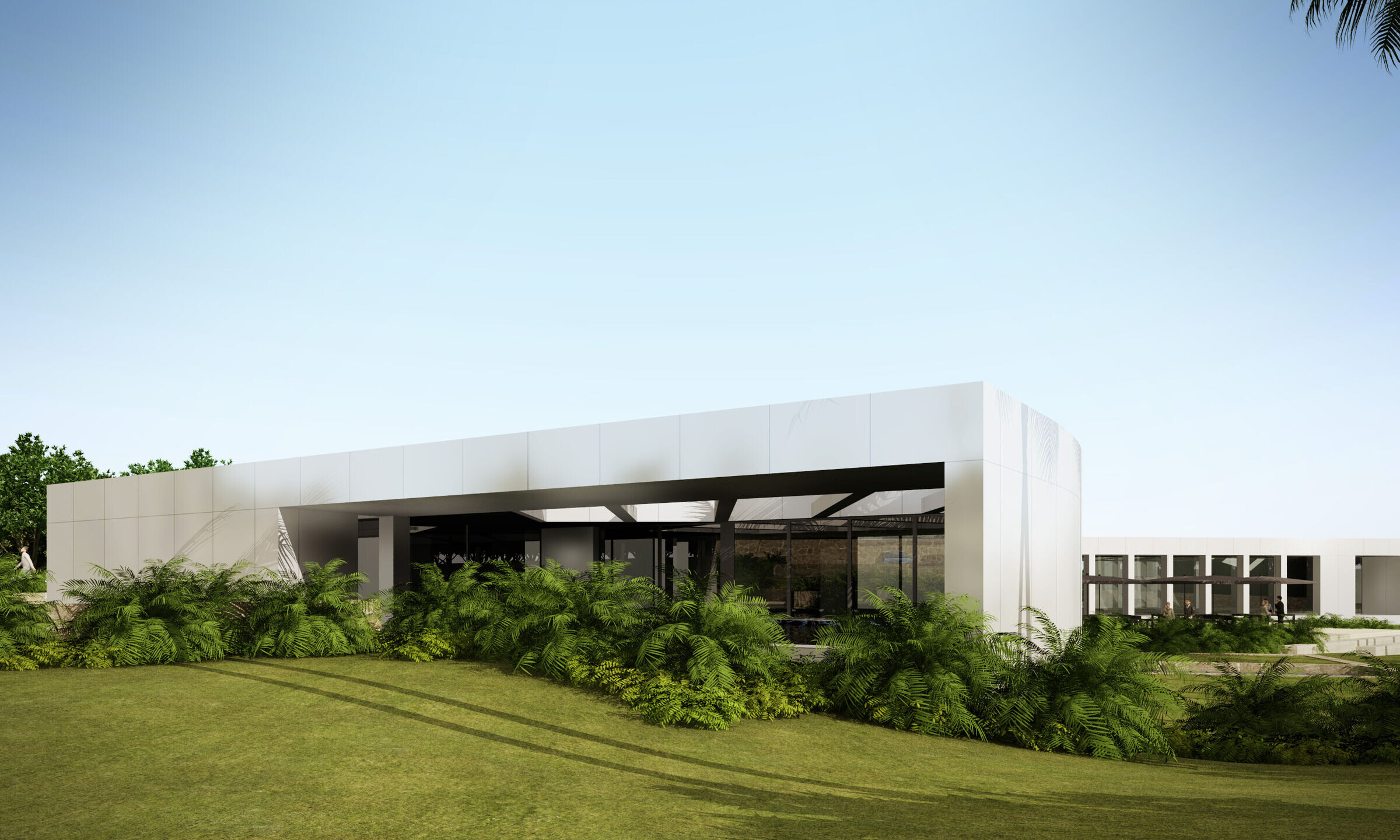
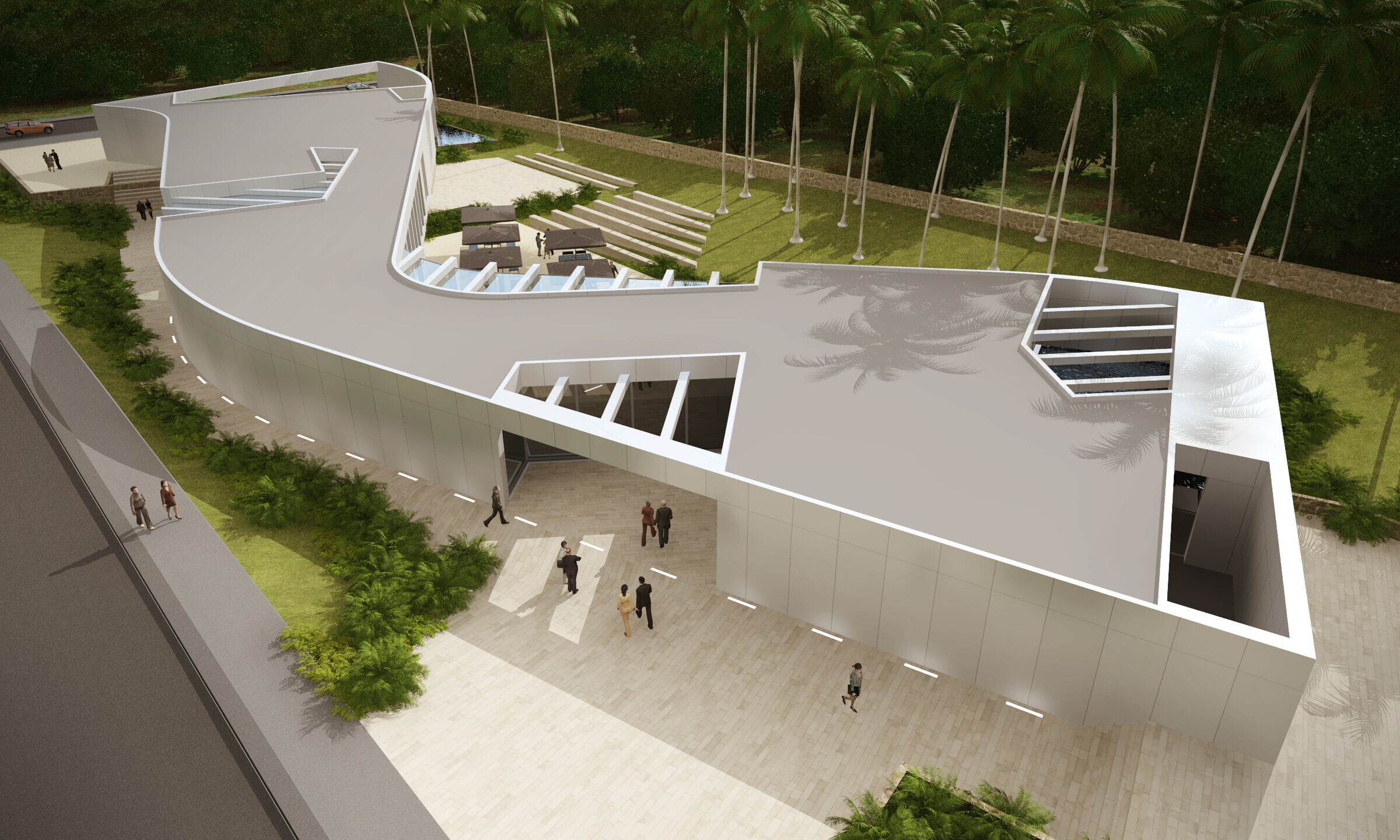
There are several interior patios to create qualified spaces from a health point of view, creating natural elevations in the workrooms, allowing direct and autonomous ventilation of each office, always preserving its visual privacy in relation to the other various offices.
The interior layout was divided hierarchically, depending on the functional program presented. The space has abundant natural lighting, providing elegance and resource optimization.
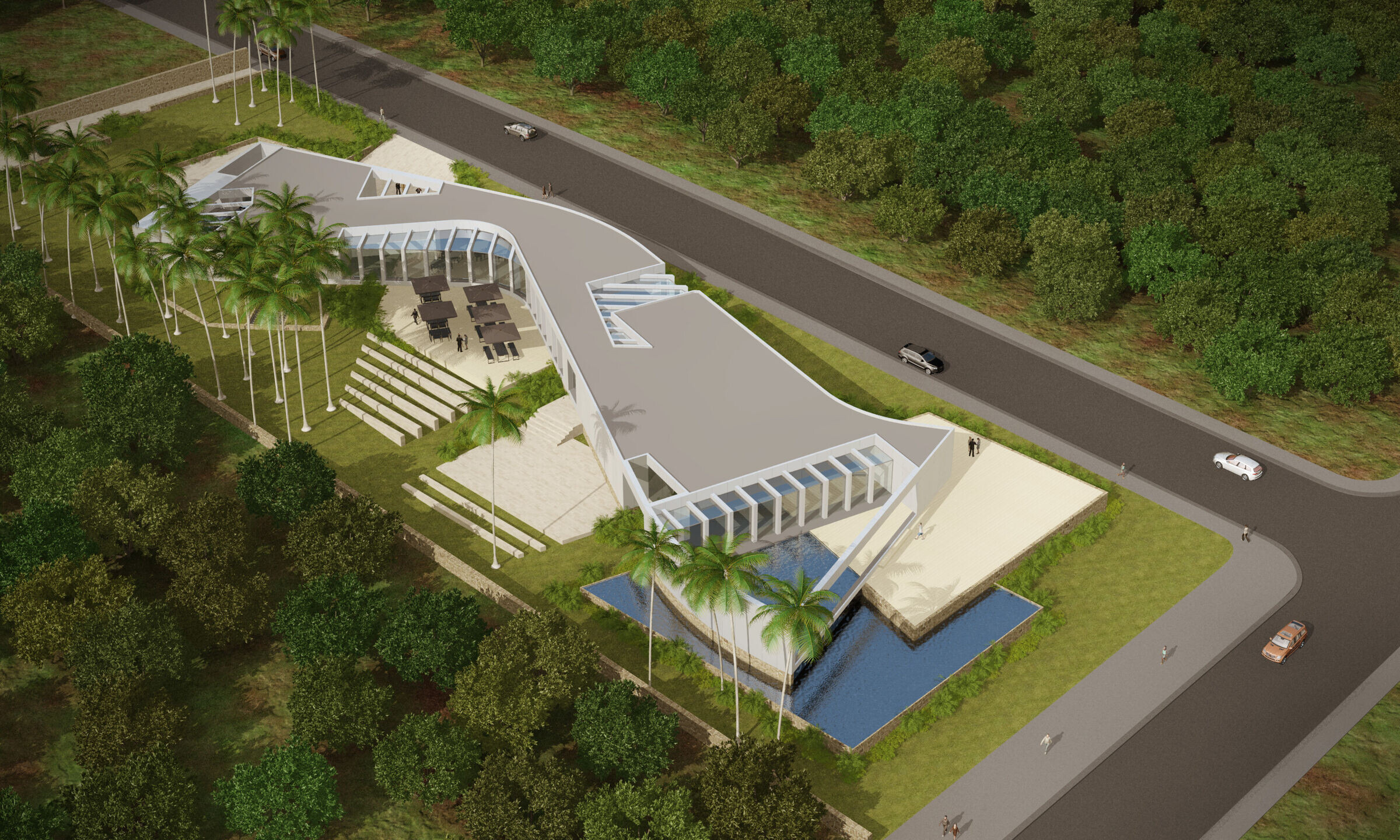
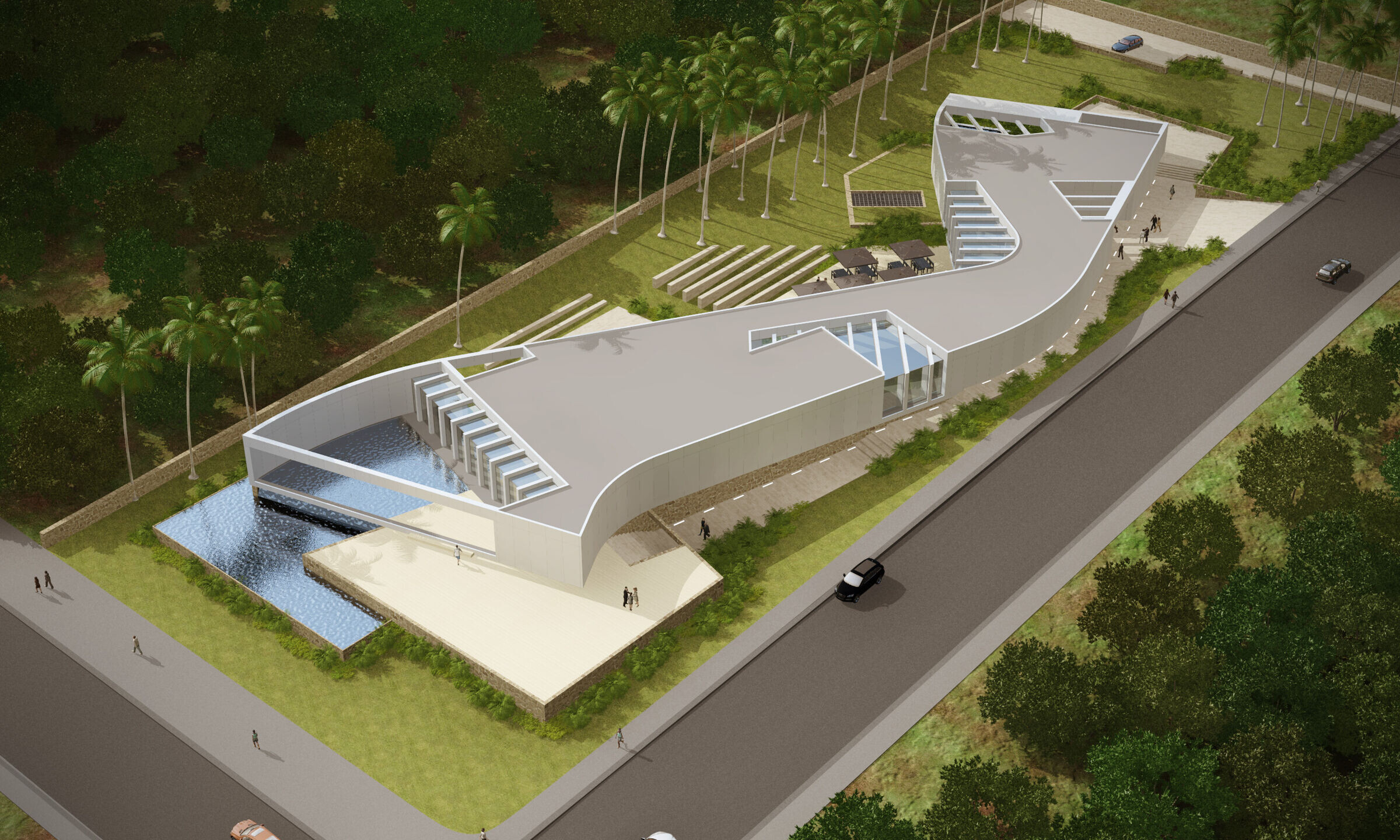
Team:
Architect: GRAU.ZERO Arquitectura
Photography: GRAU.ZERO Arquitectura
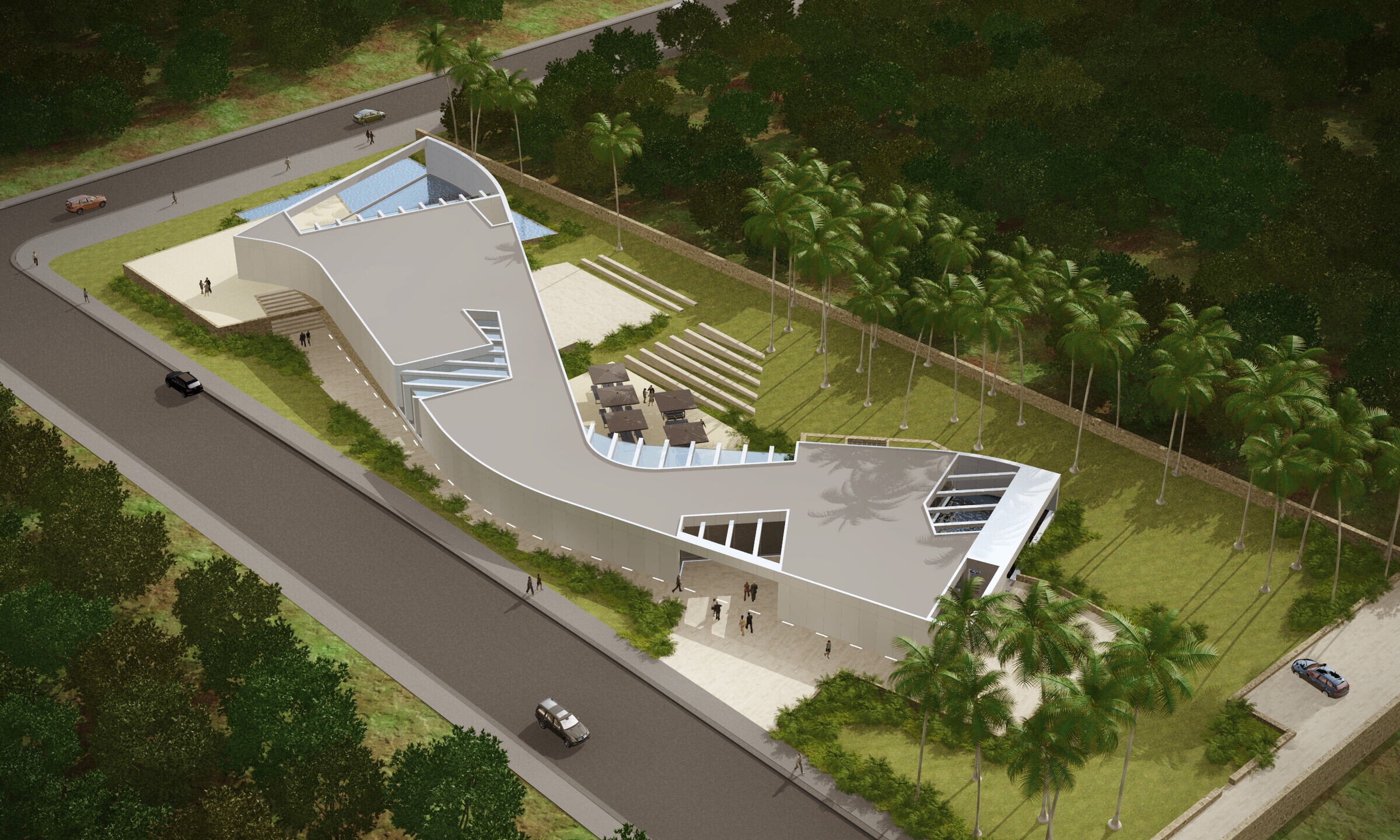
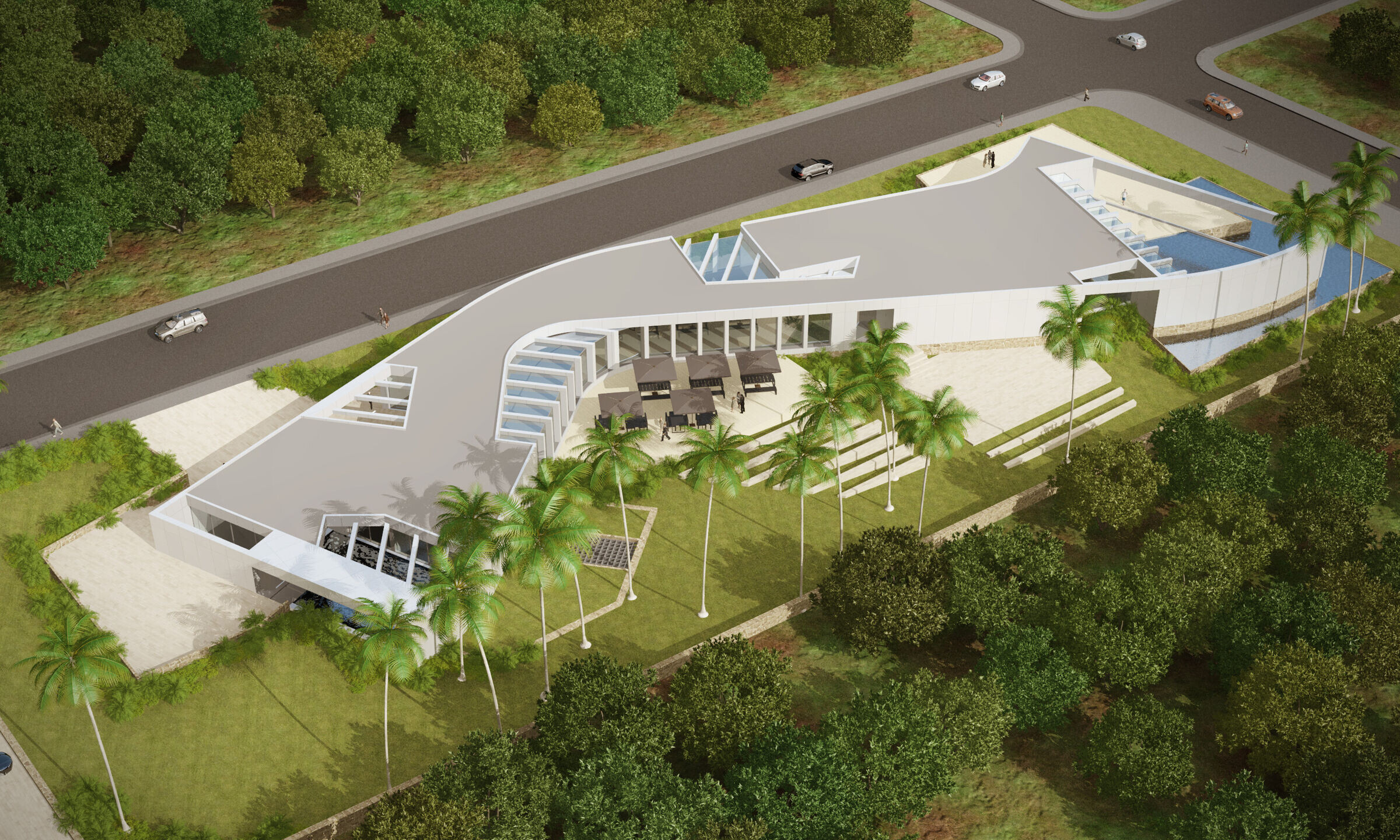
Material Used:
1. Facade cladding: Zinc, ETICS System and stone
2. Flooring: Wooden floor and ceramic
3. Doors: Wood
4. Windows: Sosoares
5. Roofing: Flat cover
6. Interior lighting: Delta light
