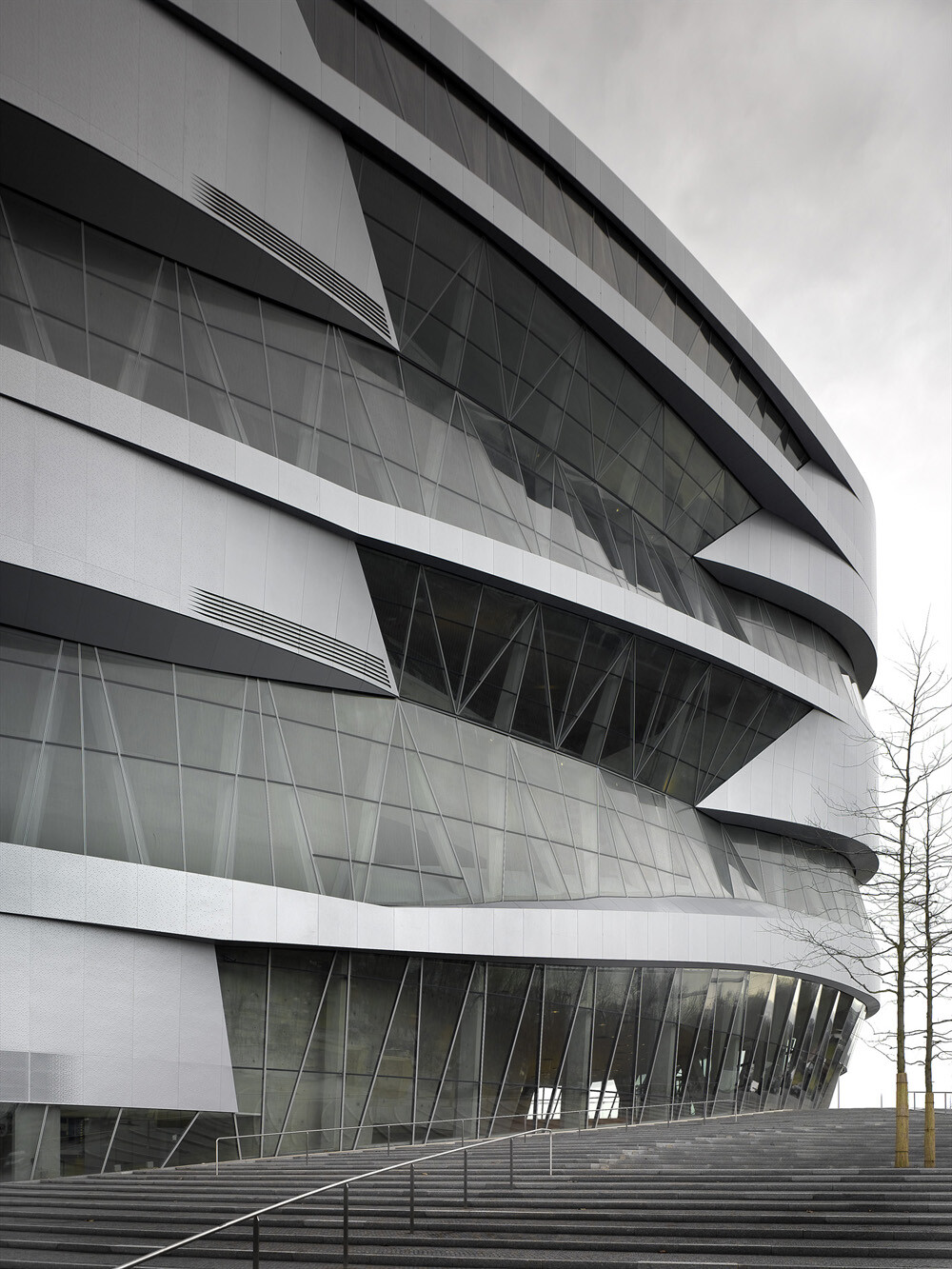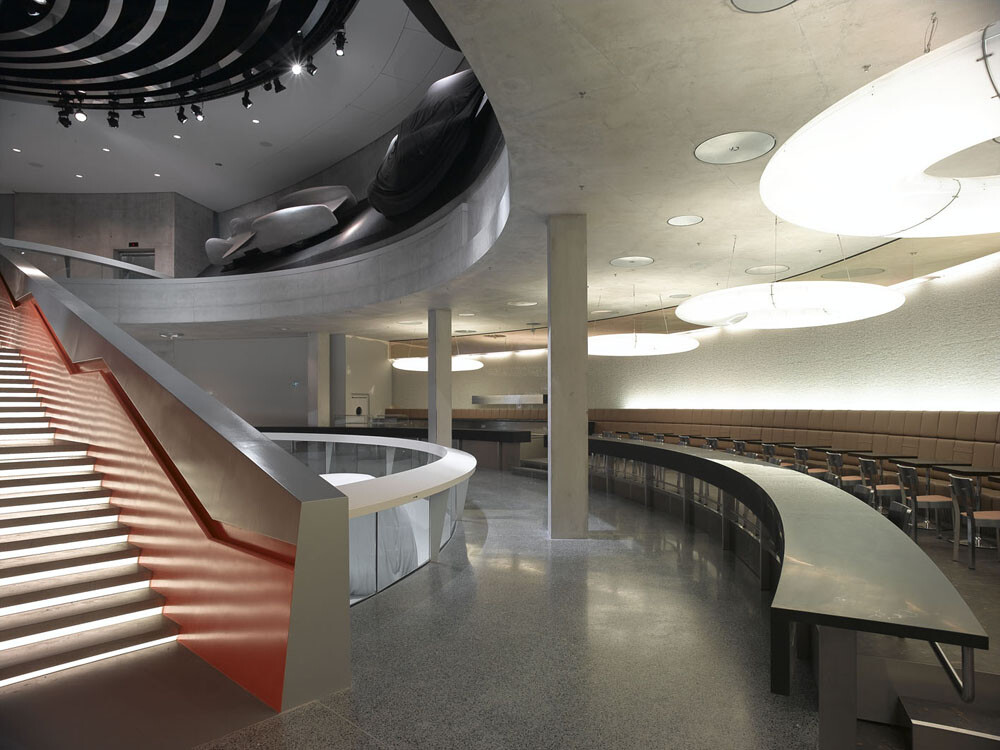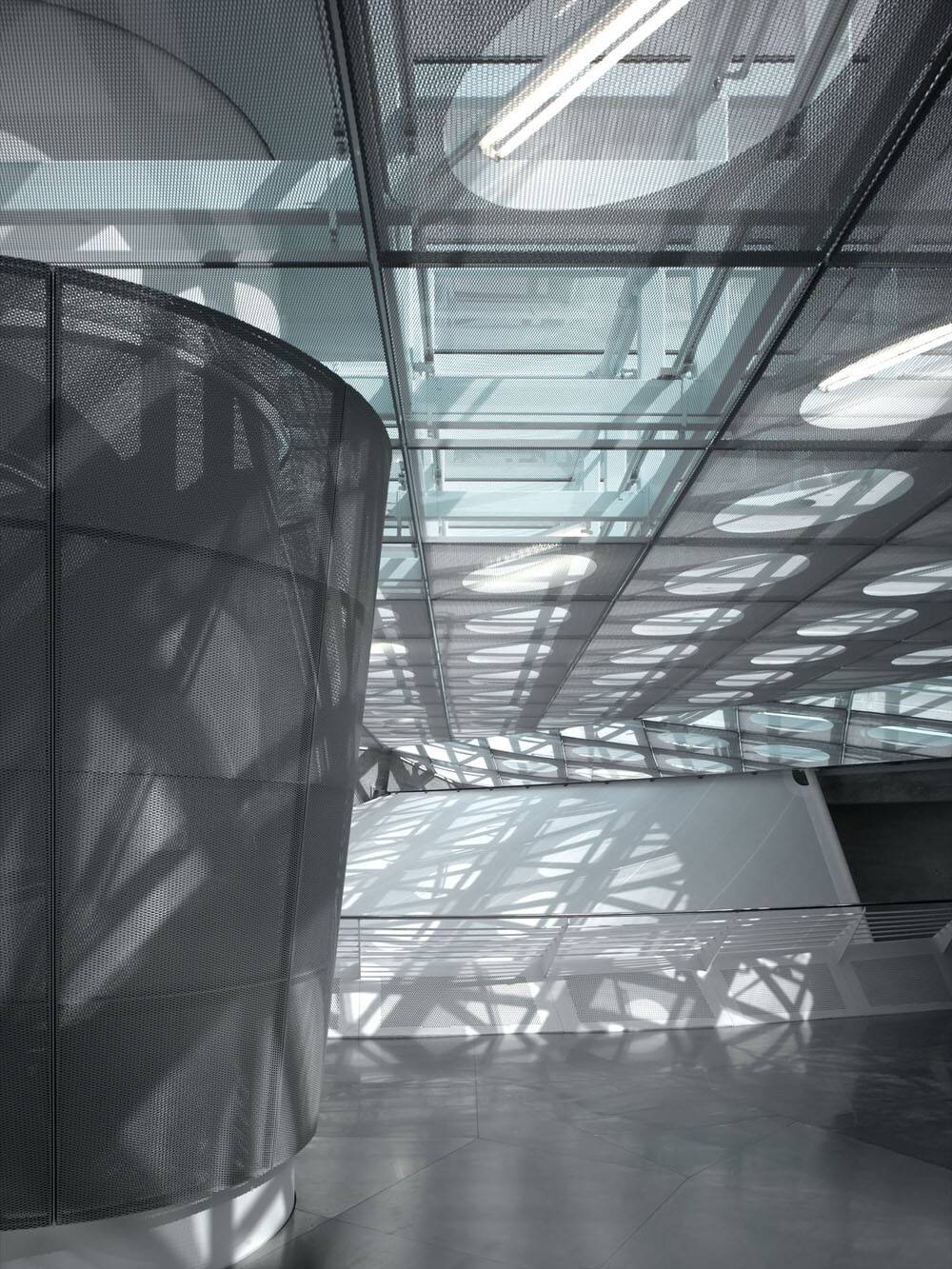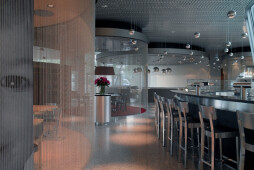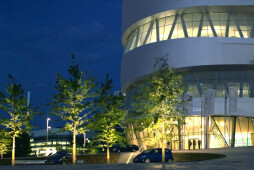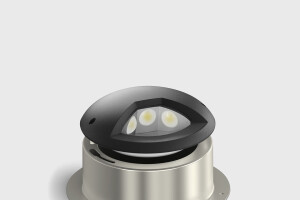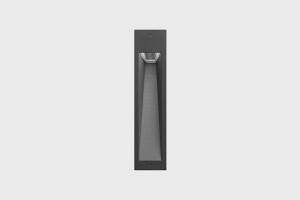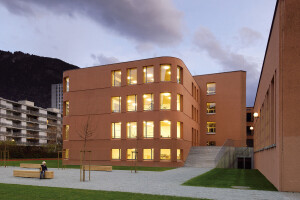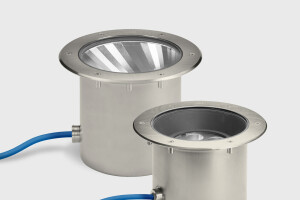The passage:
The “passage” is situated on the ground floor of the building and connects the Museum with the Mercedes Benz Centre. Its total area amounts to 2560 m². In this space, we were asked to design the shops, the restaurants and the Mercedes Car Group presentation. Our starting point was a huge open field, structured by skylights and a patio.
Our aim was to create an identity within a total space experience: We have created small individual worlds which each visitor can identify with and which invites him/her to stay. As the target group of the museum is huge, we offered a wide range of different atmospheres to assure everyone could relate to it.
For the overall concept, we designed a pattern of circles. According to the theme, these extruded circles were individually treated in order to mark the thematic zone. The single circles in each zone have their own individual atmosphere, while the overall concept can been seen in each one of them.
The Shops:
Coming from the escalator of the museum, the visitor is automatically led into the shops. Their total area amounts to 697 m². The shops are the prelude of the “passage” as well as the sluice to the museum. This sluice is used for the benefit of commerce. The shops are part of the overall concept of the “passage”. They consist of nine single shops in the shape of a circle. They function like a pinball machine with the visitors bumping from one attraction into the other. In this way, the effective floor area becomes the circulation area and vice versa. Each shop circle is determined by its wooden flooring and the shelves which seem to “grow” out of the ground. The circular shelves are made of translucent plastic. The fronts of these are lit up by neon tubes. In combination with the bamboo flooring and the circular lighting rails hung from the ceiling, this creates a light and floaty atmosphere. The shop is locked by a curtain made out of metal fabric with a total length of 40 m. It has two possible positions:
- In the upper part of the “passage” it locks the Museum shop.
- In the lower part of the “passage” it serves as the background for the Mercedes Car Group presentation.
It guarantees permanent access to the museum even when the shop is closed.
The Restaurants:
Like the Shops, the Restaurant is also part of the overall “passage” concept. Its total area is 582 m². This space consists of ten single dining islands separated by metal-ball curtains hanging from discs, which mirror the floor area of each circle. Each island has its own individual atmosphere. Between the circles, a field of chrome sphere-lamps creates a virtual second ceiling, enhancing the space’s intimacy.
The Bar (123 m², 28 seats):
The semi-circular Bar placed around the atrium is the heart of the restaurant. It is a huge black monolith with its shape determined by the devices placed in it. It changes from a table, to a bar, to a buffet and back to a table. The black leather bench placed next to it connects the restaurant to the shop and completes the circle.
The luxury Restaurant:
The elevated restaurant consists of two single circles: the chimney room and the restaurant.
The Chimney Room (10 m², 8 seats) is the smallest and most private circle. It has a modern-baroque atmosphere: The ornamental silver back wall contains a fake chimney showing a digital fireside. The ceiling and the floor are coloured deep purple. The bone-white furniture, in combination with a modern chandelier, completes the special atmosphere of this VIP space.
The Restaurant (68 m², 48 seats) is the most elegant of all the circles. As the chimney room, it is available by reservation only. The floor and the ceiling have a wenge wooden surface. Two wooden wenge couches with bone-white leather seats enclose the circle and determine its entrance.
The Bistro:
The Bistro consists of 5 single circles: the “Stammtisch”, Bistro-1, Bistro-2, the Conservatory and the Children’s Island.
The “Stammtisch” (14 m², 9 seats) is the turntable of the restaurant. It connects and separates the elevated restaurant from the bistro. It is meant to be a place where strangers can sit along one big table - alone but without being lonely. Except for the black wooden table and chairs, the interior is coloured in the deep red which underlines the circle’s unique position.
Bistro-1 (38 m², 28 seats) is the most open circle. The flooring and ceiling is made of light bamboo. The tables, as a projection of the floor, are made of the same material. Seven banners - depicting close-ups of various portraits of people of different nationalities and ages - emphasise the concept of identity.
Bistro-2 (38 m², 34 seats), being the most sedate island, is kept in smoked oak wood. A curved bench encloses the guests and creates a cosy atmosphere.
The Conservatory (113 m², 72 seats) opens out onto the facade. It continues on the terrace, thus connecting the inside with the outside. The teak flooring, ceiling and furniture, in combination with the cream-coloured seats emphasise the light atmosphere of this sun-filled dining space.
The Children’s Island (7 m²) is a bold, orange rubber foam castle where the children can play.
The Terraces:
The terraces (113 m², 38 seats and 48 m², 22 seats) continue the theme of the restaurant and take it outside. Illuminated concrete benches mark the outlines of these outer islands.
The Presentation of the Mercedes Car Group:
We have placed the Mercedes Car Group presentation in the lower part of the “passage” to create a thematic connection between the Museum and the Mercedes Benz Centre. Its total area amounts to 519m² and it offers 56 seats. This space consists of five individual circles accentuated by cylinders which seem to grow out of the ceiling. Each brand is represented in one circle which becomes a small world of its own. The representation of the Corporate Identities is limited to the inner surfaces of the cylinders. The outside is kept in neutral white. In combination with the light gleaming from the inside of the cylinders, the visitor’s curiosity is stimulated and they are drawn into the circles. The two smallest islands are resting points. The ceilings are transformed into two big eyes, which turns the idea of a museum upside down: After hours of looking at the exhibition, the visitor himself is finally observed.
The Café:
The Café is situated on the first floor of the building. It is the end-point of the exhibition where people can sit down and enjoy their coffee while still being in the exhibition space. Its total area amounts to 230 m². The café is placed around a void, ensuring that the coffee bar can already be seen, heard and smelt from the second floor.
Our design follows the given lines of the building. The long, black, curved bar which also serves as a table and the café-au-lait coloured leather couch stretch along the whole length of the arch. The middle part of the café is raised; this allows an elevated view of the cars placed within the void. The 3-metres wide doughnut-shaped lamps which float over the bar, serve as illuminated eye-catchers and a virtual second ceiling.
The tableware
identity-contrast-haptic
For the restaurant of the MBM we have designed a three-pieced plate set which can be seen as a subtle abstraction of the Mercedes Benz Star:
The first section shows a familiar china pattern that the individual visitor can identify with.
The second section is a contrasting translation of the first one. In this way, each plate is provided with a geometrical pattern and its ornamental counterpart.
The third section is kept plain, showing the design of the original tableware.
In order to emphasise the sense of touch, we kept all the patterns in white. Since the centre of each plate is reserved for food, we placed the different textures on the rim. It is also the place where the user usually touches the plate.
The tableware we chose as a basis for this design is the Époque series of Rosenthal, which is a classic and rather simple design.
For the table clothes, we designed a pattern which is an abstraction and a repetition of the Mercedes Benz Star. In both designs, we kept the patterns in white in order to emphasise the sense of touch.
