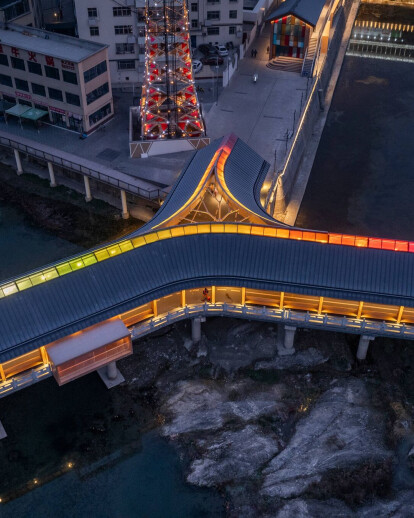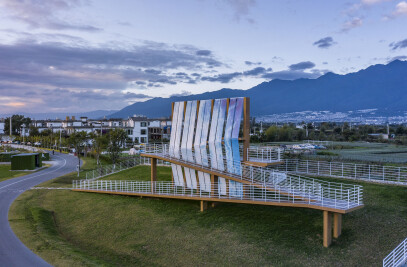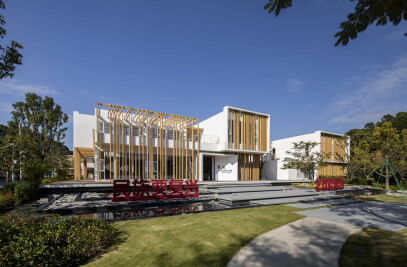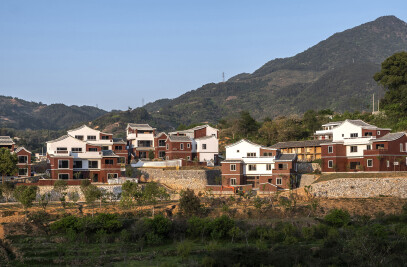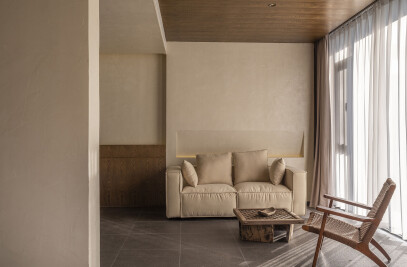Situation of Site
Kang County is located in Longnan City, Gansu Province, at the junction of Gansu, Sichuan, and Shaanxi provinces, with a population of about 200,000 people. It has been a transportation hub connecting the southwest and northwest regions since ancient times and was once part of the Tea Horse Ancient Road. The project site is located in the core area of Kang County, about 200 meters away from the county government and municipal square. The two waterways of Yanzi River and Sanguan River intersect here and flow southward after merging. There is a three forked bridge at the confluence of the rivers, which locals call the "Herringbone Bridge".
To the north of the bridge is a commercial street(Binhe Road), to the west a kindergarten, and to the east a residential area.The water market located at the northern end of the commercial street was a temporary building spanning the Sanguan River where locals liked to have breakfast. There is a row of shops on the west side of Binhe Road, which is a continuation of the main commercial street in the county - Renmin East Road shops, but with a limited scale. In addition, there are some scattered commercial activities on the east side of Sanguan River and the south side of Yanzi River, which together form the commercial foundation of this region, but the problems are also quite obvious, such as mixed use of people and vehicles, scattered commerce, lack of connectivity, and outdated buildings.
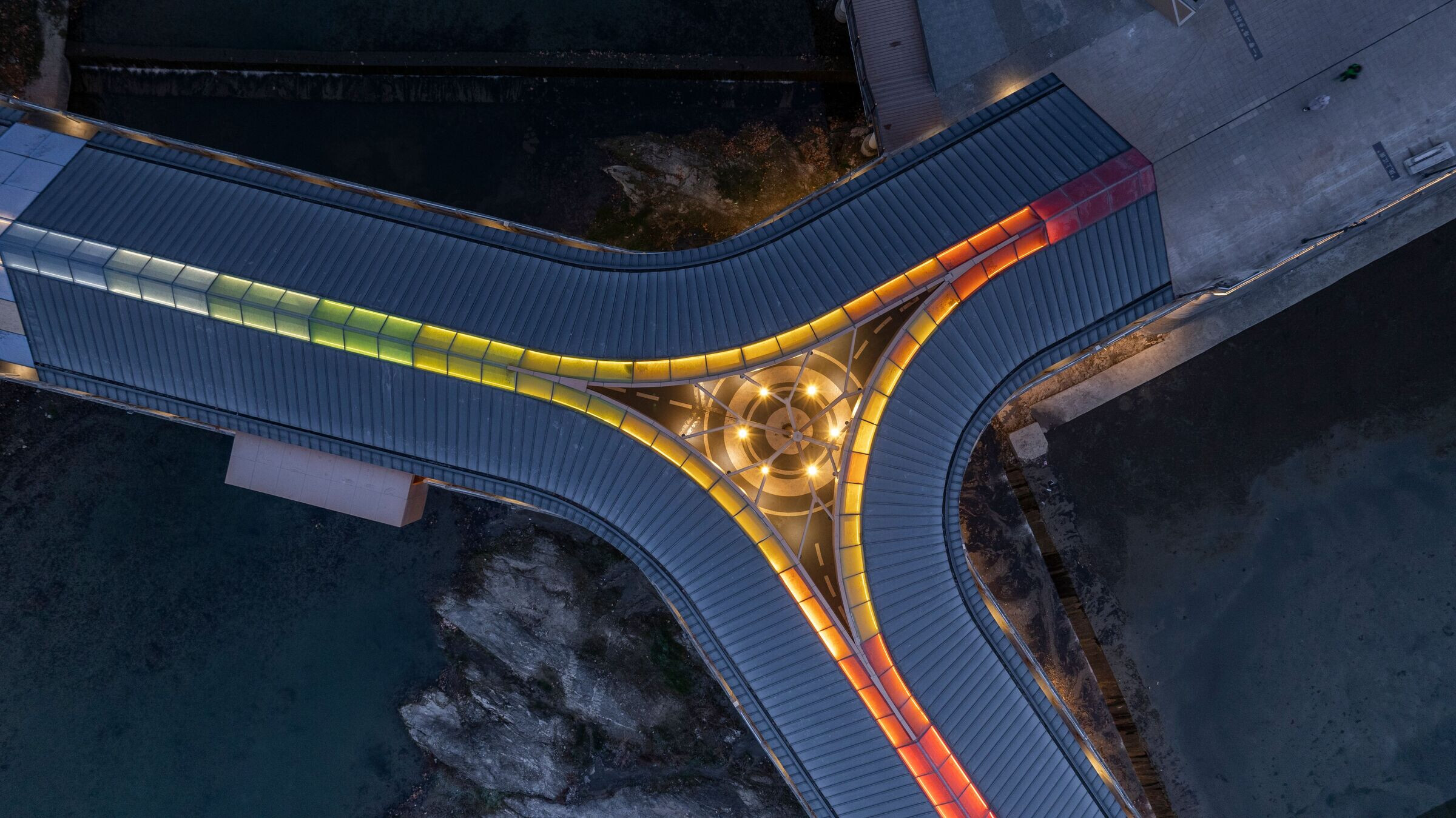
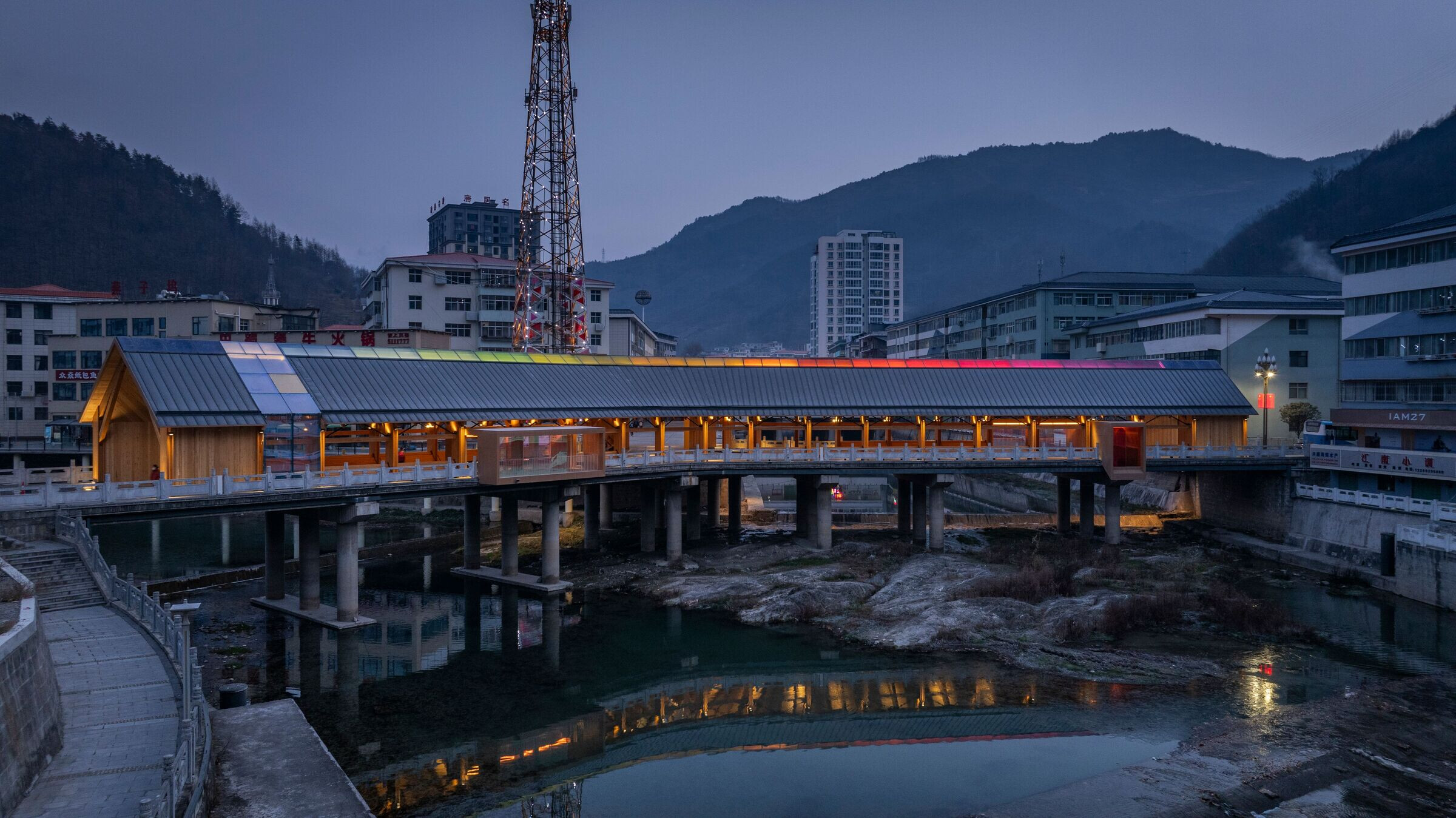
Tasks
Before the update, The Herringbone Bridge was a traffic bridge in the county town, with a total length of 117 meters, a width of 12 meters, a roadway of 9 meters, and 1.5 meters of sidewalks on both sides. It was completed in 2003 and is also known as Yanhe Bridge.
The Herringbone Bridge connects the three rivers and six banks, connecting public spaces such as the Binhe Road Commercial Street, the Yanziwu Commercial Building, the Municipal Square, and the Kang County Kindergarten. However, with the construction of other bridges along the river in the county, the vehicle traffic function of the Herringbone Bridge has significantly decreased, and instead, pedestrian and slow speed traffic are relatively busy. In view of this, the owner hopes to transform and upgrade it into a bridge that is friendly to pedestrians and slow traffic: in addition to its pedestrian function, it can also be connected to the Binhe Road commercial street, and used as a convenient market in the morning and evening. In addition, the new Herringbone Bridge also needs to have iconic and communicative power, and can become a new landmark and business card of Kang County.
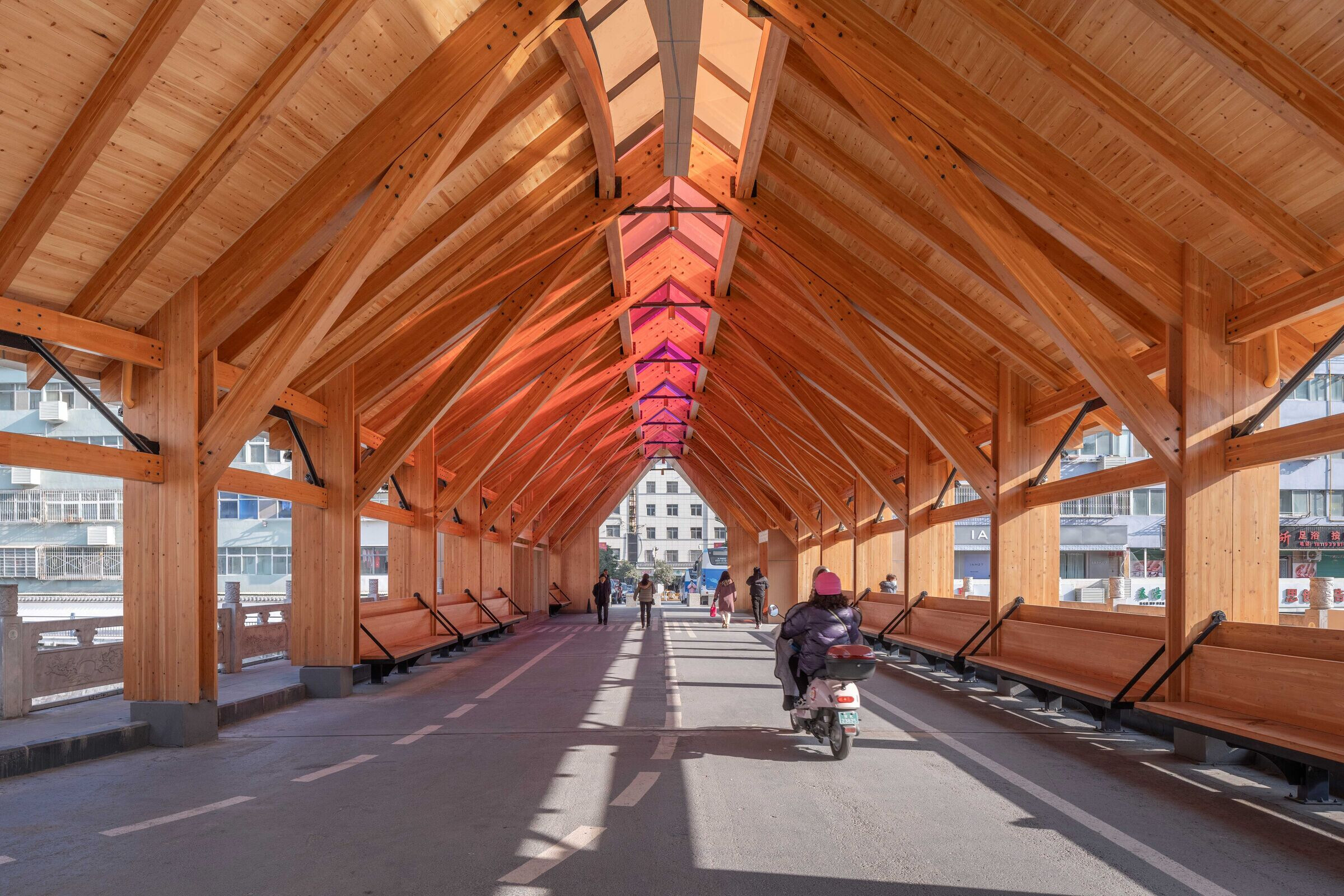
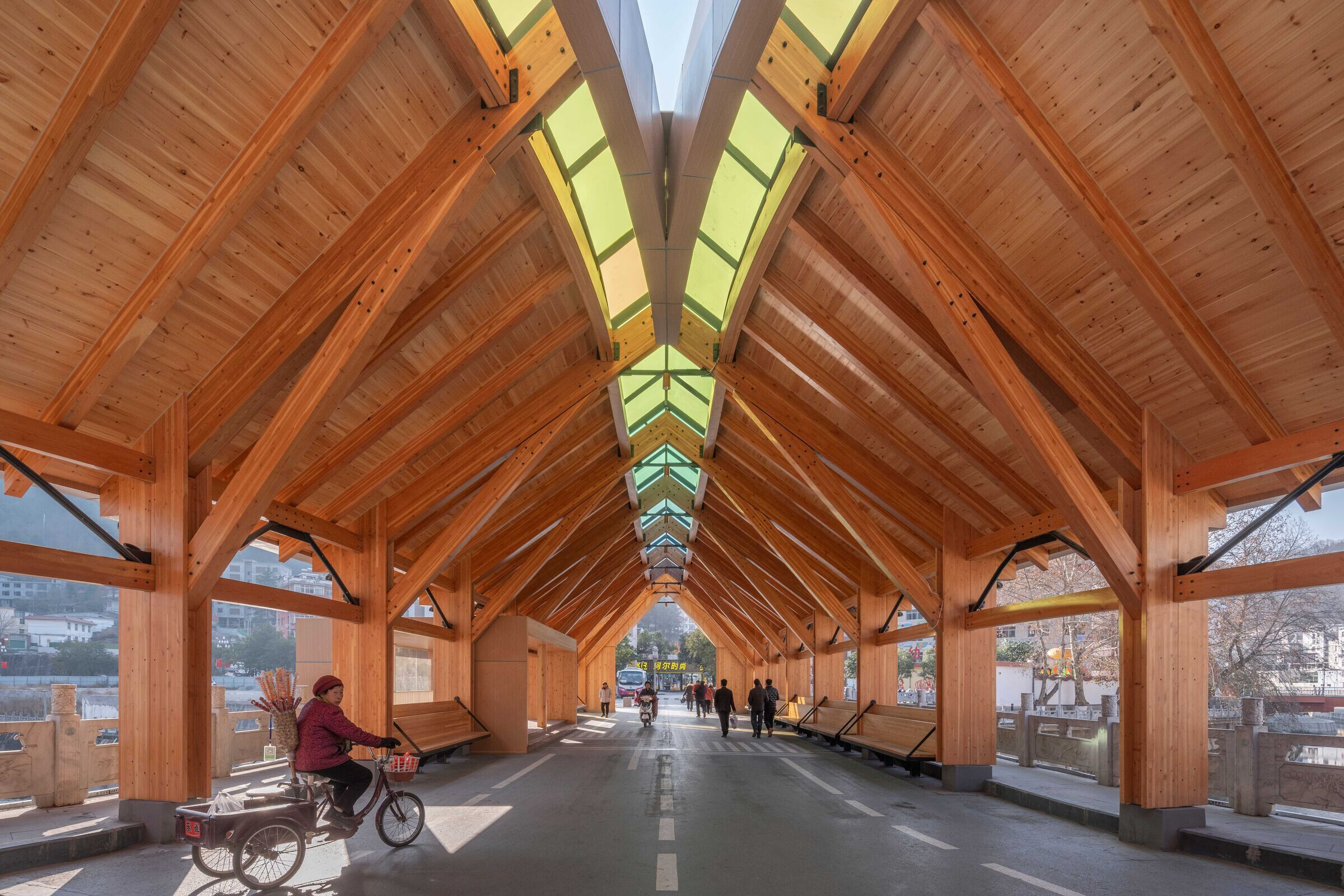
Concept of design
After careful consideration, the architect decided to convert the Herringbone Bridge into a corridor bridge. The design inspiration comes from an ancient corridor bridge in Kang County - the Dragon and Phoenix Bridge, which is a provincial-level cultural relic and was once a covered bridge on the Tea Horse Ancient Road, witnessing the history of Kang County as a transportation hub in the western region. At the same time, the shape of the corridor bridge also corresponds well to the theory of coexistence of traffic and non-traffic functions, which is in line with the identity positioning of the new Herringbone Bridge
The new corridor bridge retains the main structure of the original bridge and adds new buildings to the bridge deck. The layout of the corridor bridge follows the original bridge trend, with a width of 9m, the highest point of the roof of 7.2m, and a eaves height of 3.2m, which ensures the passage of fire trucks, with double sloping roofs. From the cross-section, the central part of the corridor bridge is for people to pass through and can also be used as a temporary market and a venue for leisure performances. The seats are located on both sides of the corridor bridge and between the frames, for people to rest. It is worth noting that the seats do not only appear inside the bridge, but also on the outer sides of the bridge, which well meets different viewing needs.
The sidewalks and white marble balustrades on both sides of the original bridge have been retained, which are not only a historical memory, but also allow pedestrians to choose not to enter the interior of the corridor bridge and quickly cross the new Herringbone Bridge, which is very practical when the interior space is occupied by markets or other activities. The bridge deck has been repaved and the original traffic signs have been artistically transformed into new ground coatings.
In terms of handling some details, the new Herringbone Bridge also drew nourishment from the Dragon and Phonenix Bridge. For example, the design of the entrance of the corridor bridge draws inspiration from the treatment method of the Dragon and Phonenix Bridge, adopting the "horn mouth door" form, with a narrow inside and a wide outside, giving people a welcoming posture. In terms of the relationship between the beams and slabs in the ceiling section, the designer intentionally differentiated the materials and colors of the beams and the observation slabs. This treatment responds to the treatment method of the Dragon and Phonenix Bridge ceiling and also makes the corridor bridge more rhythmic.
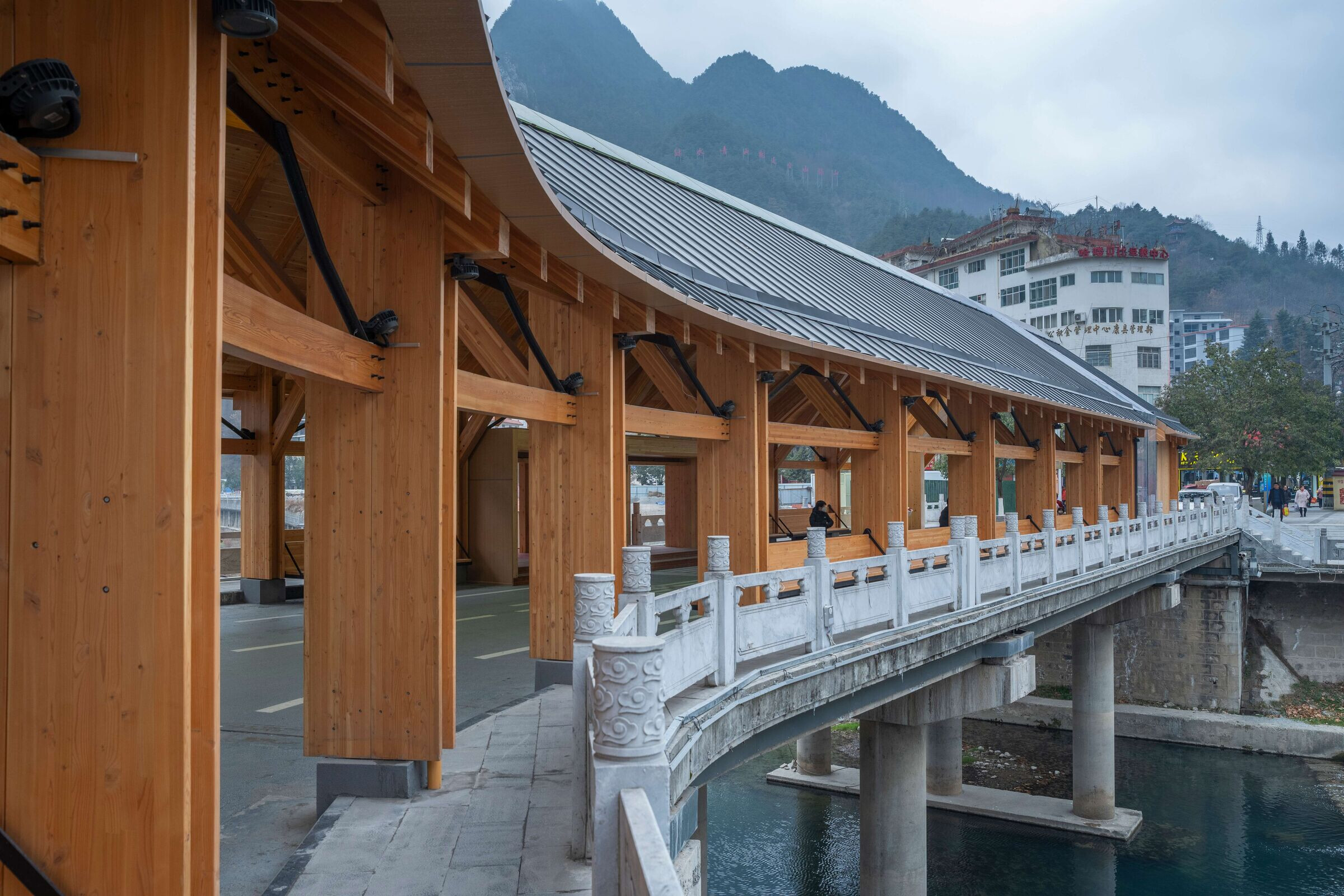
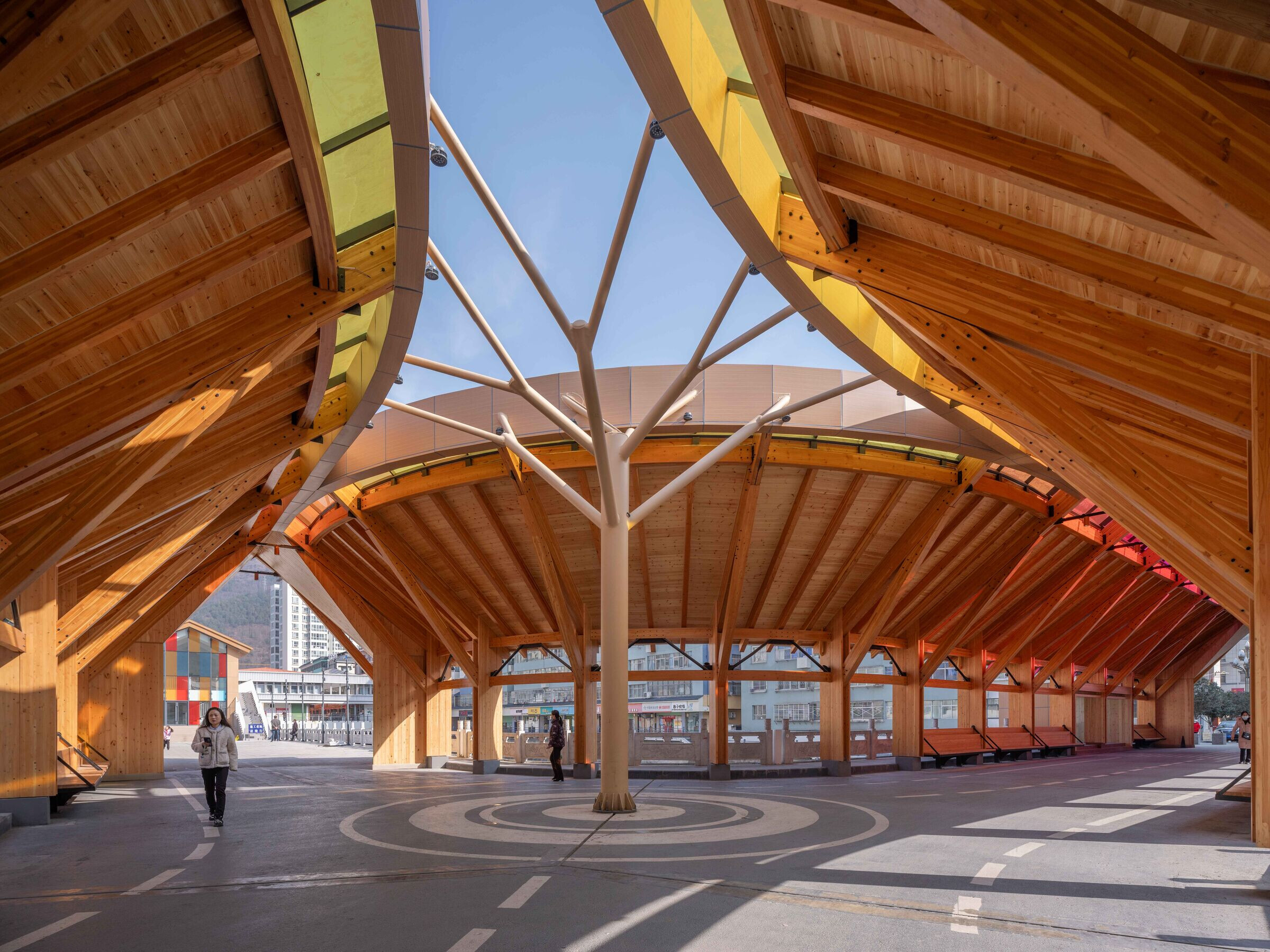
Structure and materials
The main body of the corridor bridge adopts a wooden structure, with a wood consumption of about 160 cubic meters and a total carbon sequestration of about 144 tons. The portal frame at the top of the slope is taken as the main body, and slant support is applied to the columns on both sides. The entire frame is made of Douglas fir glued wood as the main structure, connected by 6 glued wood components. At the same time, in order to demonstrate the flaky volume of the columns, 50mm thick red cedar plywood is used to clamp on both sides of each column, which not only enriches the construction level of the structural surface, but also reserves hidden space for drainage and lighting equipments, and can also provide appropriate protection for the main structure.
The corridor bridge is divided into three wings, forming a large space at the convergence point in the middle. The portal frame here becomes a single side standing structure, which, together with the tree shaped steel column located in the middle, supports the inward curved triangular steel beam. The tree shaped structural column is also the visual center point inside the bridge. When entering the bridge from three different directions, people can see it and be attracted, converging towards the middle.
The corridor bridge adopts the double-slope roof. The outer surface of the roof is made of galvanized steel plate, which not only responds to the traditional texture of the chinese-style tiles, but also makes the building more contemporary. The same material is used to set a water baffle above the eaves to avoid rainwater flow affecting pedestrian passage.
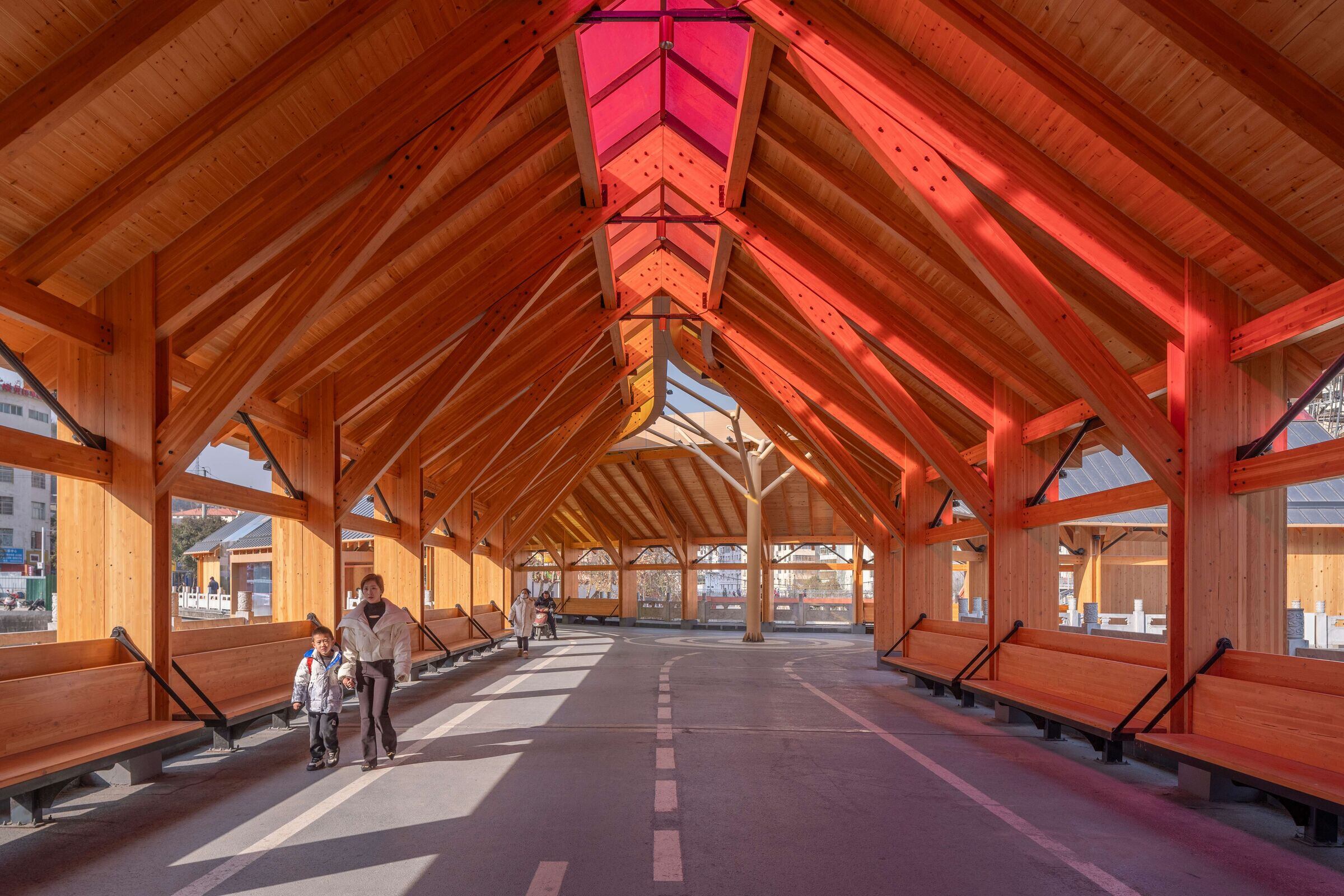
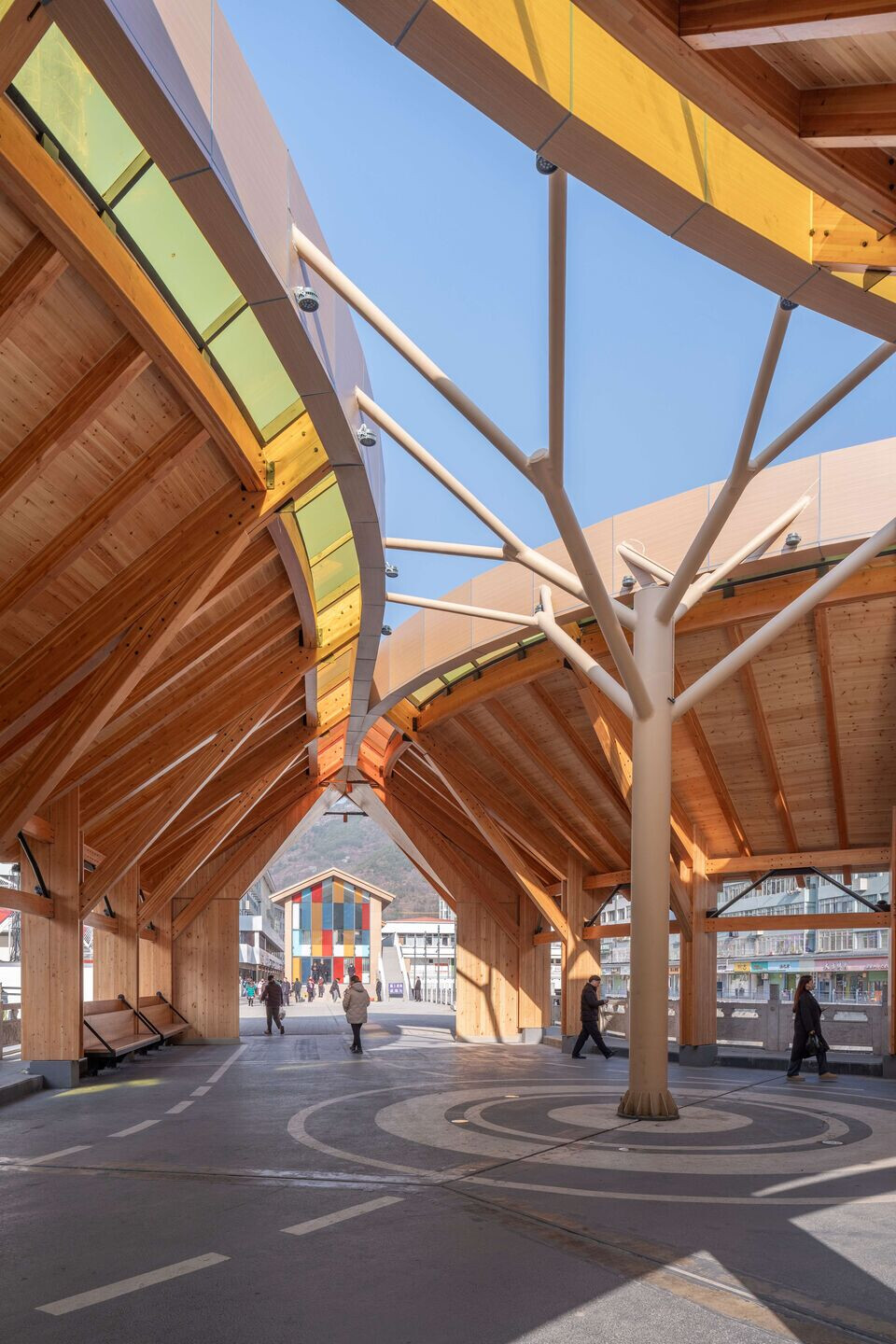
Skylight and box-shaped spaces
A skylight is set up on the ridge of the roof, inlaid with colored glass, which ranges from red to blue, representing time. Light shines through the skylight into the interior of the bridge, adding a romantic atmosphere to it. In order to make the stained glass more coherent and transparent, the main beam at the ridge is replaced by secondary beams located on both sides, making the roof appear lighter.
There are several independent small rooms on the facade of the corridor bridge, which have different shapes and window directions. Some point towards the water market, while others point towards the rocky beach in the river. These small rooms serve as both viewfinder frames and provide independent resting and activity spaces, providing various possibilities for subsequent operations. Some glasses of the small rooms are also affixed with a colored film, echoing the colored skylight. Their appearance has also broken the unchanging rhythm of the corridor bridge, increasing the variation and fun of the space.
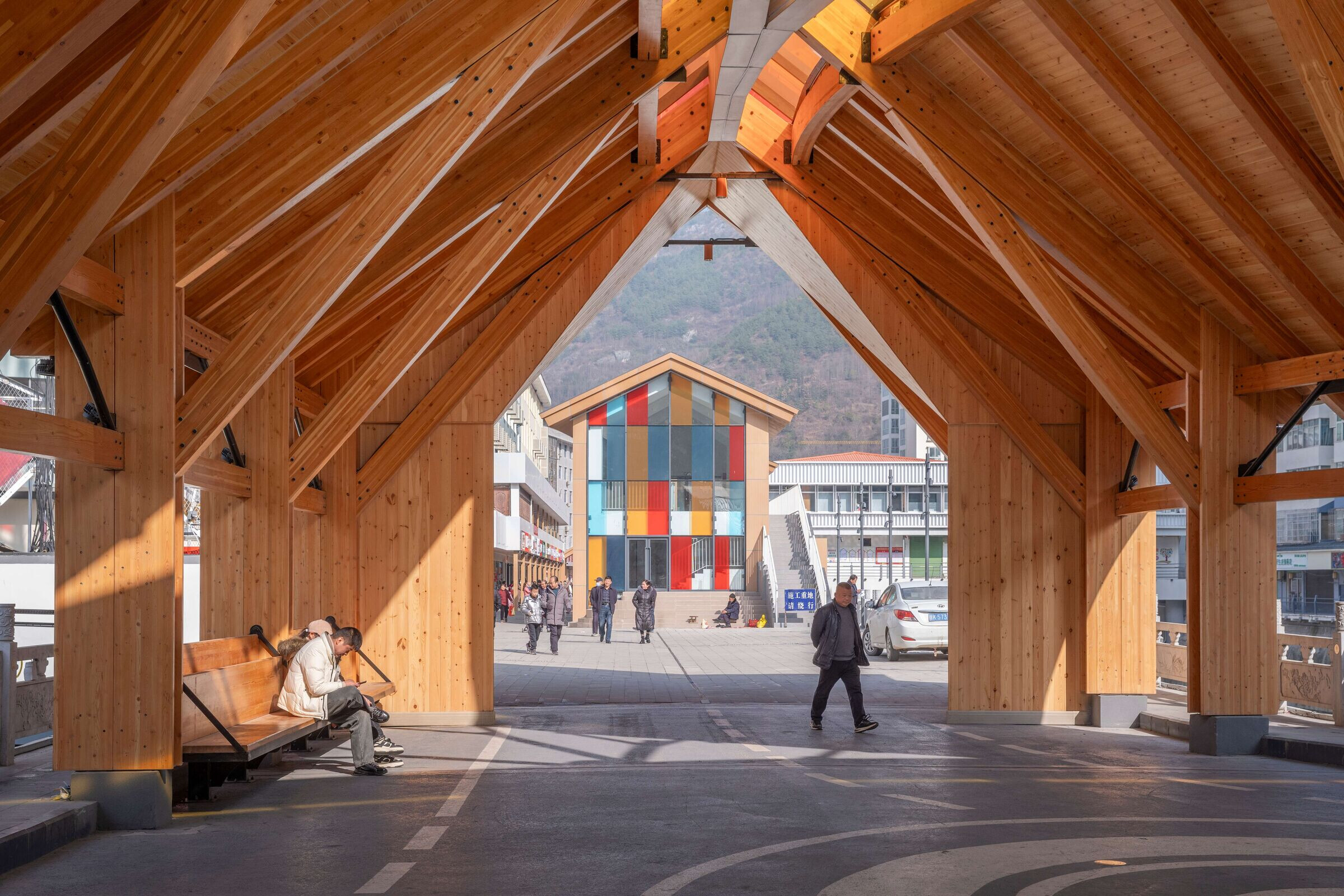
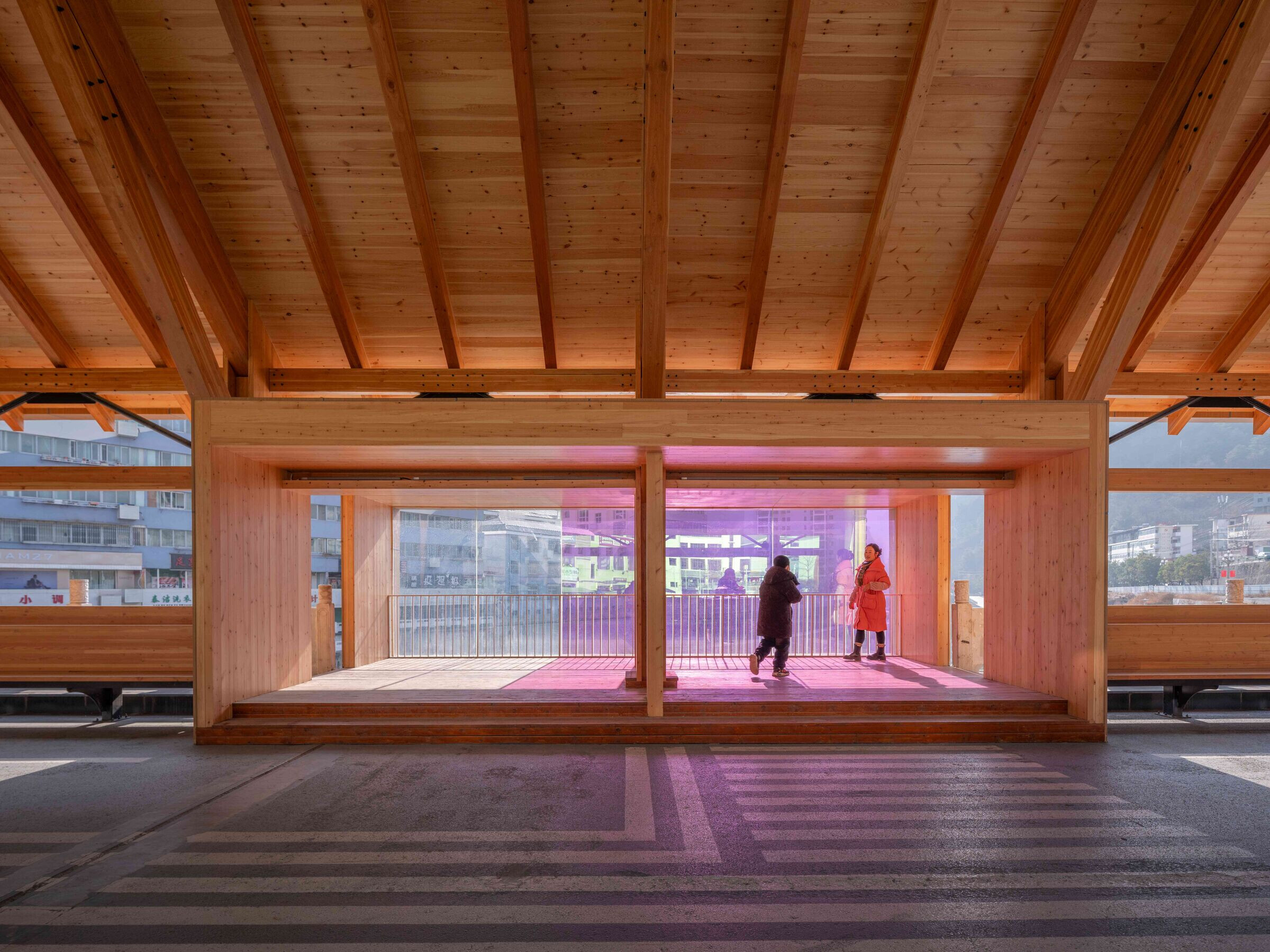
Lighting design
As for the night lighting, the corridor bridge not only serves as a passage, but also serves as a temporary market or event. Therefore, while presenting a more layered lighting design, it also takes into account the lighting environment requirements for four behaviors: walking, resting, trading, and appreciating. The downward spotlight in the middle illuminates the road surface, the top of the bridge provides light slightly, guiding the visual upwards, and the sloping roof utilizes stronger light to enhance the rhythm of the structure. The exterior of the corridor bridge uses the overflow light on the outside of the channel to clean and brighten the columns, while the roof is not equipped with lighting. The colored roof windows use internal transparency and the lower part of the corridor bridge to form a brightness echo. In addition, it tries to use the wooden structural components of the corridor bridge to hide the lighting fixtures and pipelines, achieving the effect of "seeing light but not light sources". However, due to cost and time constraints, the concealment of lighting fixtures is not yet perfect.
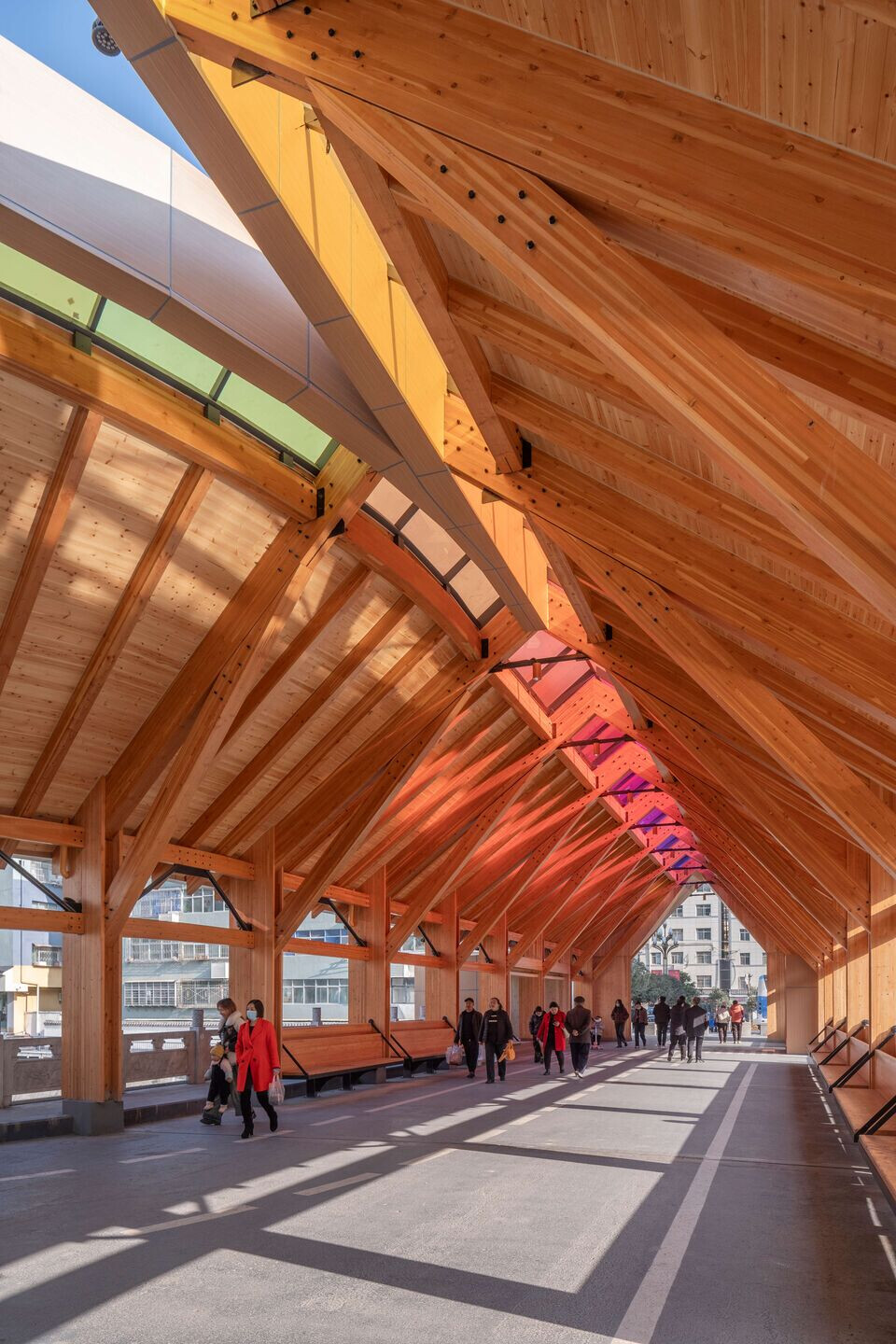
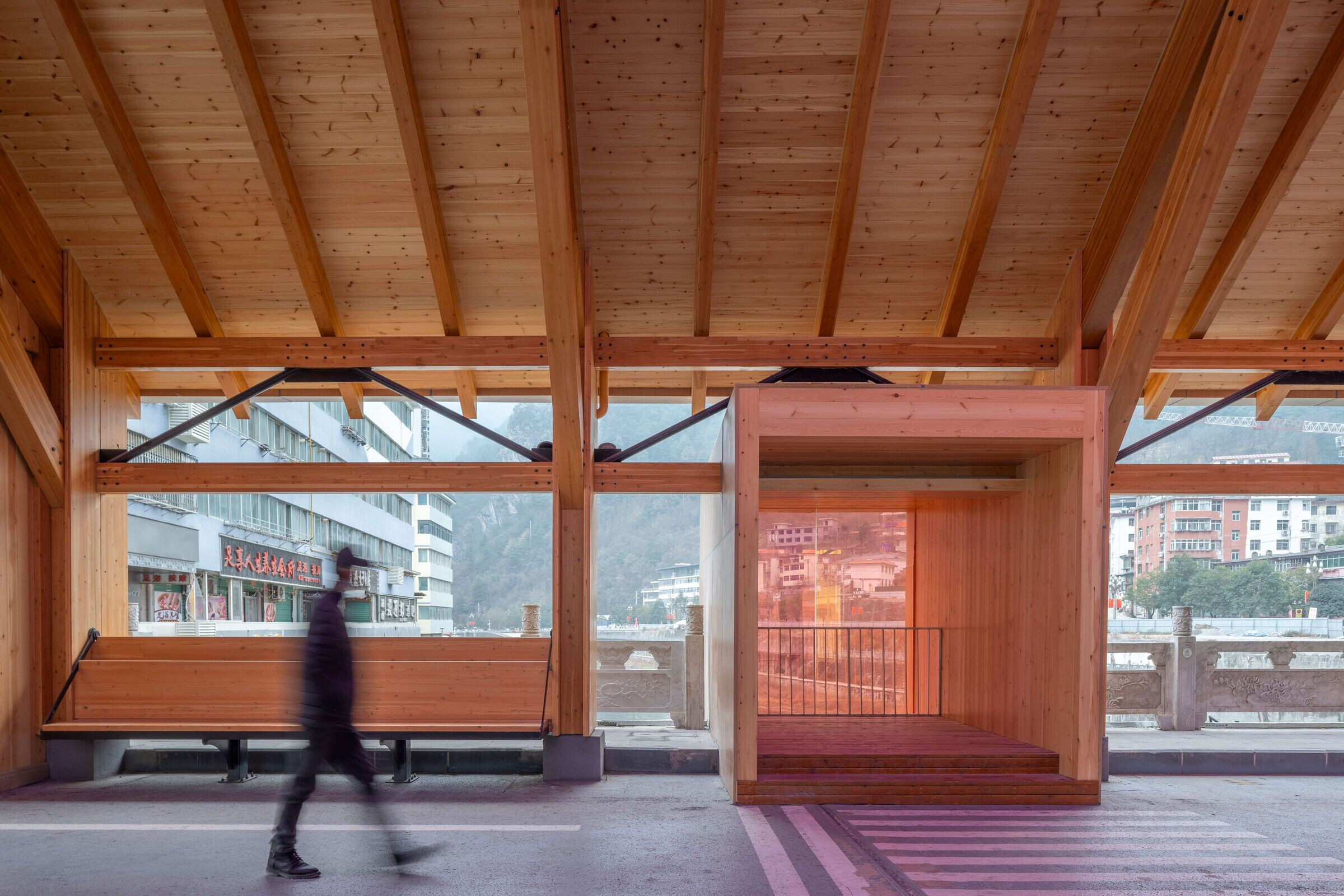
Conclusion
Kang County is a typical representative of many county towns in western China. After 30 years of development, the urban landscape is not old but lacks characteristics, recognition and experience. The city lacks reasons to attract outsiders, especially young people, to visit.
The project has well met the owner's requirements for the renovation of the original traffic bridge, improved the walking quality of the area, increased urban vitality and commercial value. The form of wooden structures and covered bridges brings people memories of regional history. The new bridge creates new outdoor public spaces for residents, and also sets up a new landmark to this small western county.
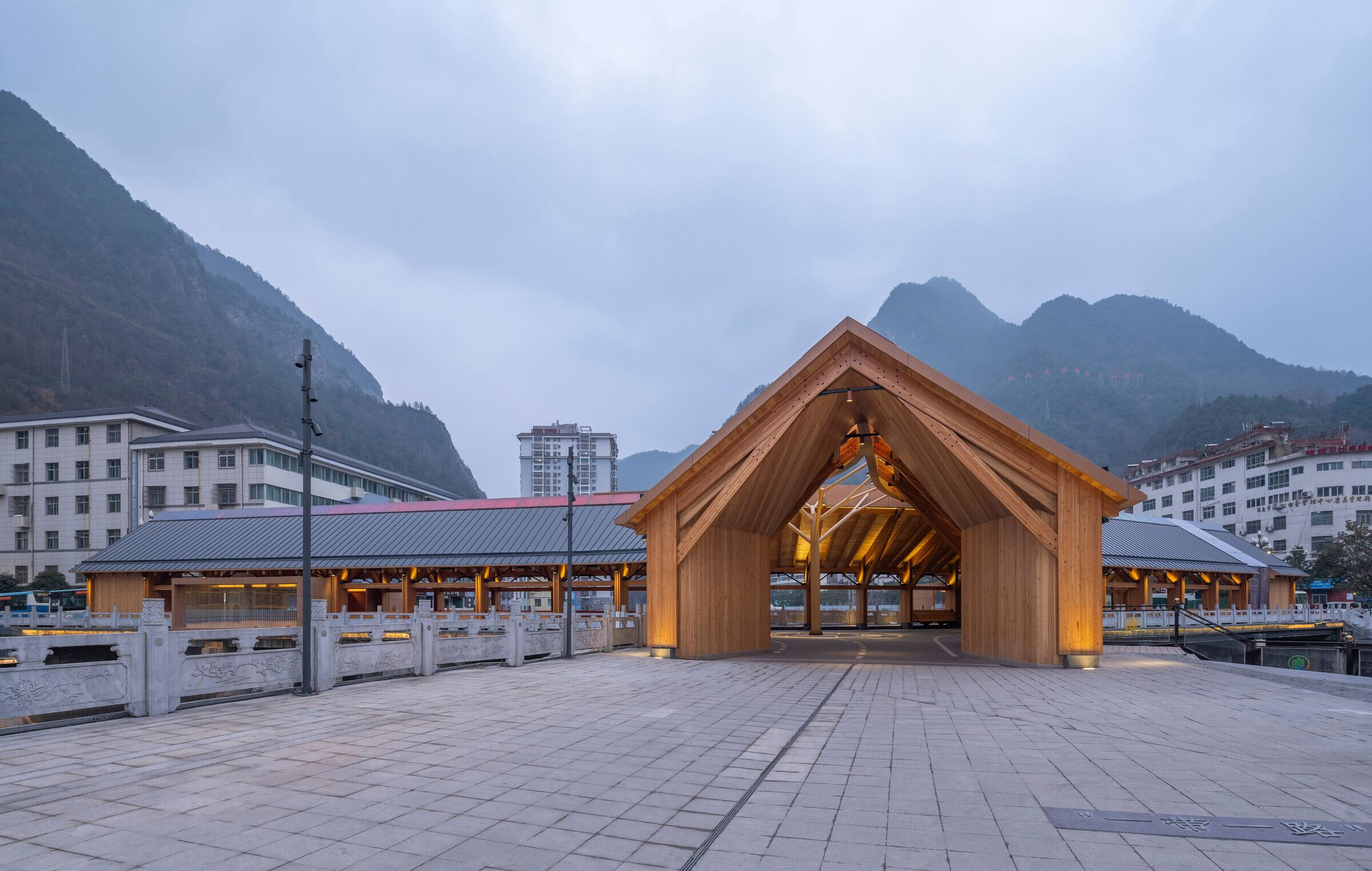
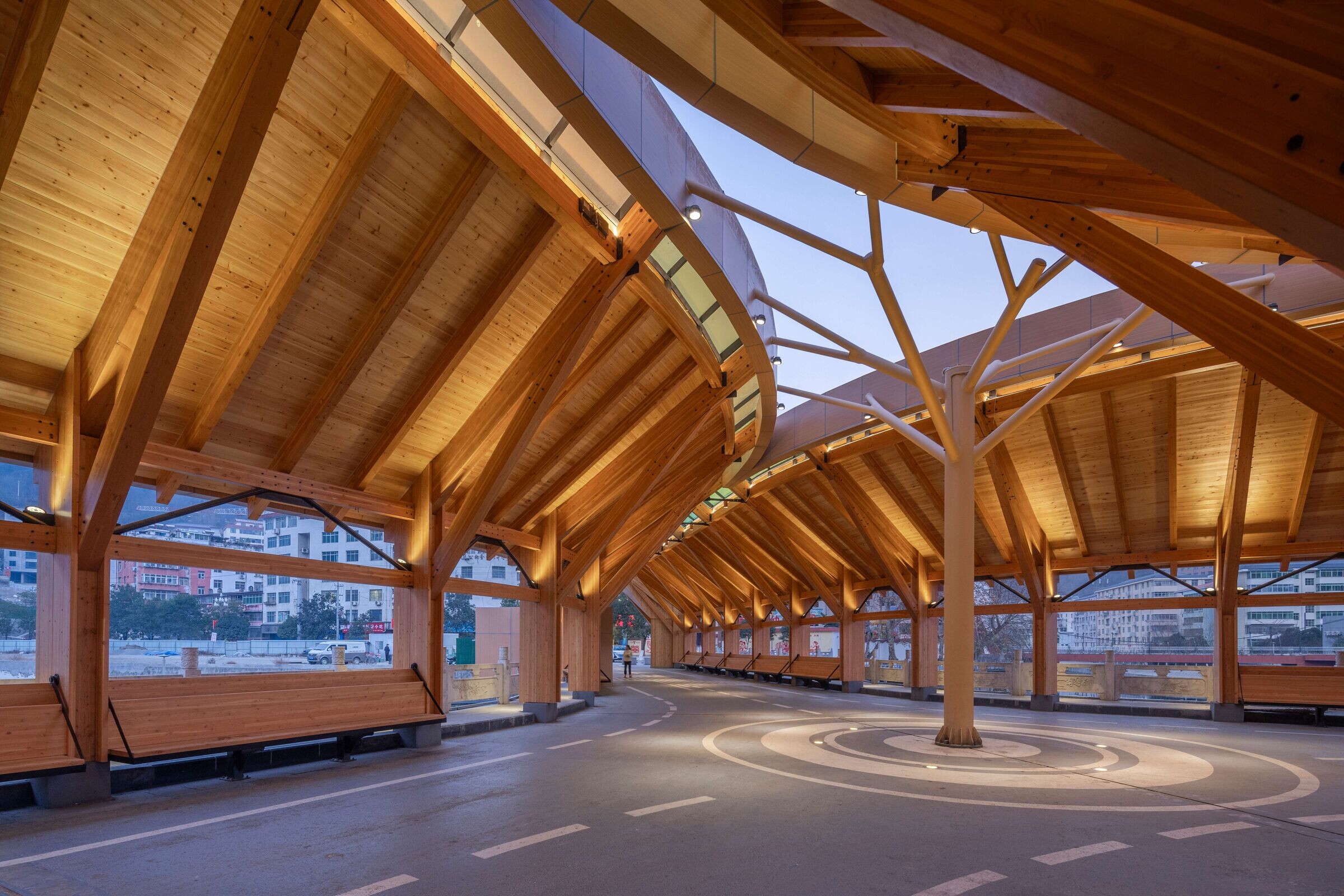
Team:
Client: Kang County People's Government
Architectural Design: 3andwich Design/He Wei Studio
Lead architects: He Wei
Team: Cheng Long, Wang Ziyi, He Xingchen, Liu Hao
Special design for wooden structure:LLMMwoodtech
Lighting Design: Beijing AN-Design Architects Co.,Ltd.
Team of Lighting Design: Li Dawei, Hou Mingyu, Ma Longxiao, Zhou Zhe, Ma Pinxiao
General construction unit: Gansu Tianchen Construction Engineering Investment Group Co., Ltd
Construction unit for wooden structure: Jiangxi Guojin Green Construction Technology Co., Ltd.
Photography: Jin Weiqi (Faculty of Humanities and Arts, Macao University of Science and Technology), 3andwich Design/He Wei Studio



