OKU is a former industrial office in Zug, Switzerland converted into a space for collaboration and deep work. It was adapted for the needs of a digital innovation company and responds to the changing working conditions by joining individual spaces into an office landscape. It organizes the space into series of clusters that enable individual use and at the same time create a distinct and clearly defined spatial sequence. The resulting spaces provide depth, following the Japanese spatial concept OKU whichrefers to the layering of spaces with varying degrees of privacy.
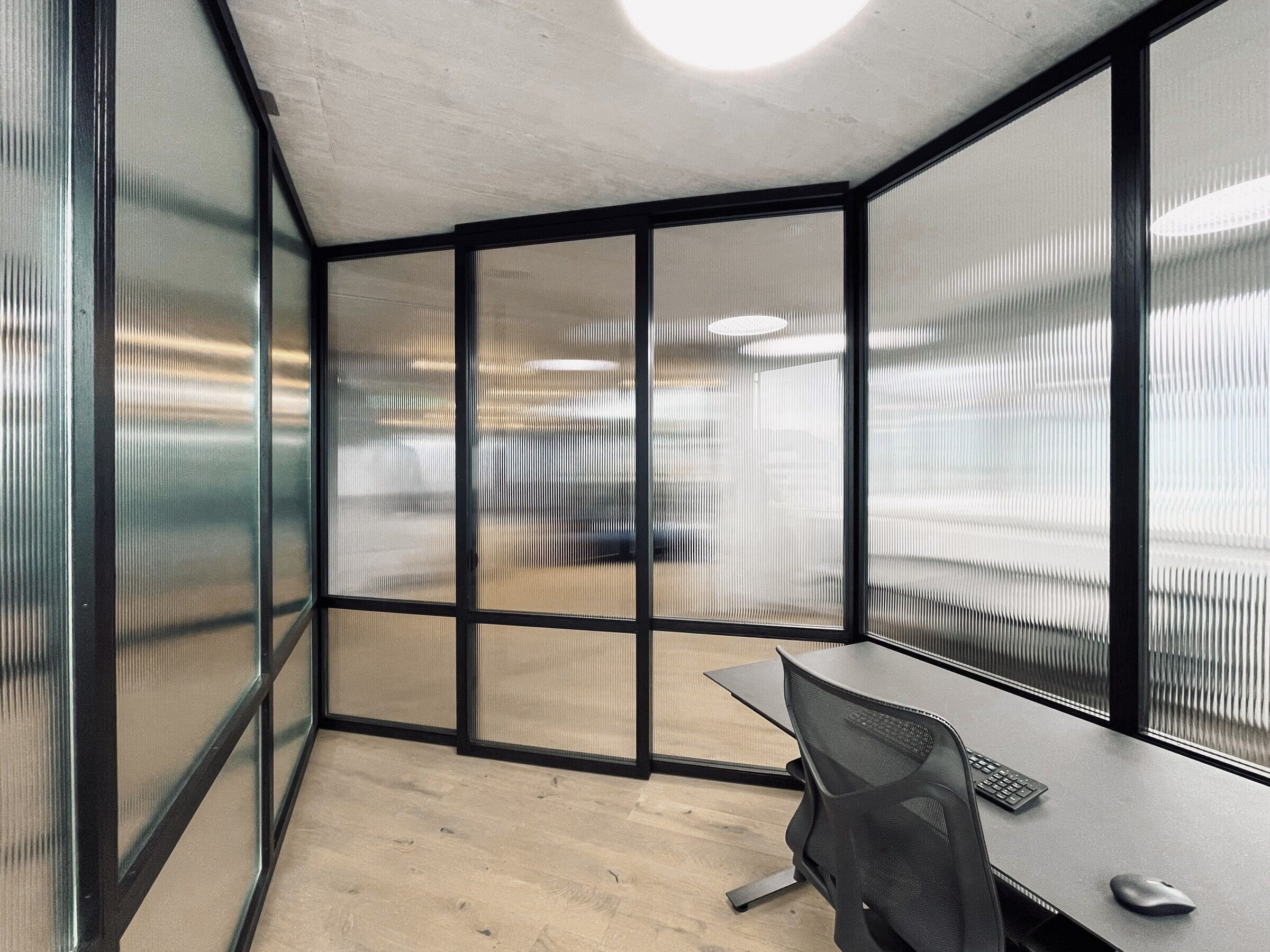
Just as the world situation has changed due to Covid-19, so have our lives and ways of working. Our client argued that an open-office floor plan is not fitting to the ways we work anymore and requires spaces where the staff can focus on deep work. As Japanese and Swiss architects, we responded to this call by creating a layering of spaces rather than building conventional wall partitions. Thereby, the spatial layout goes beyond the standard office plan and providesspacesfor uninterrupted workand zones forcollaboration and contemplation.
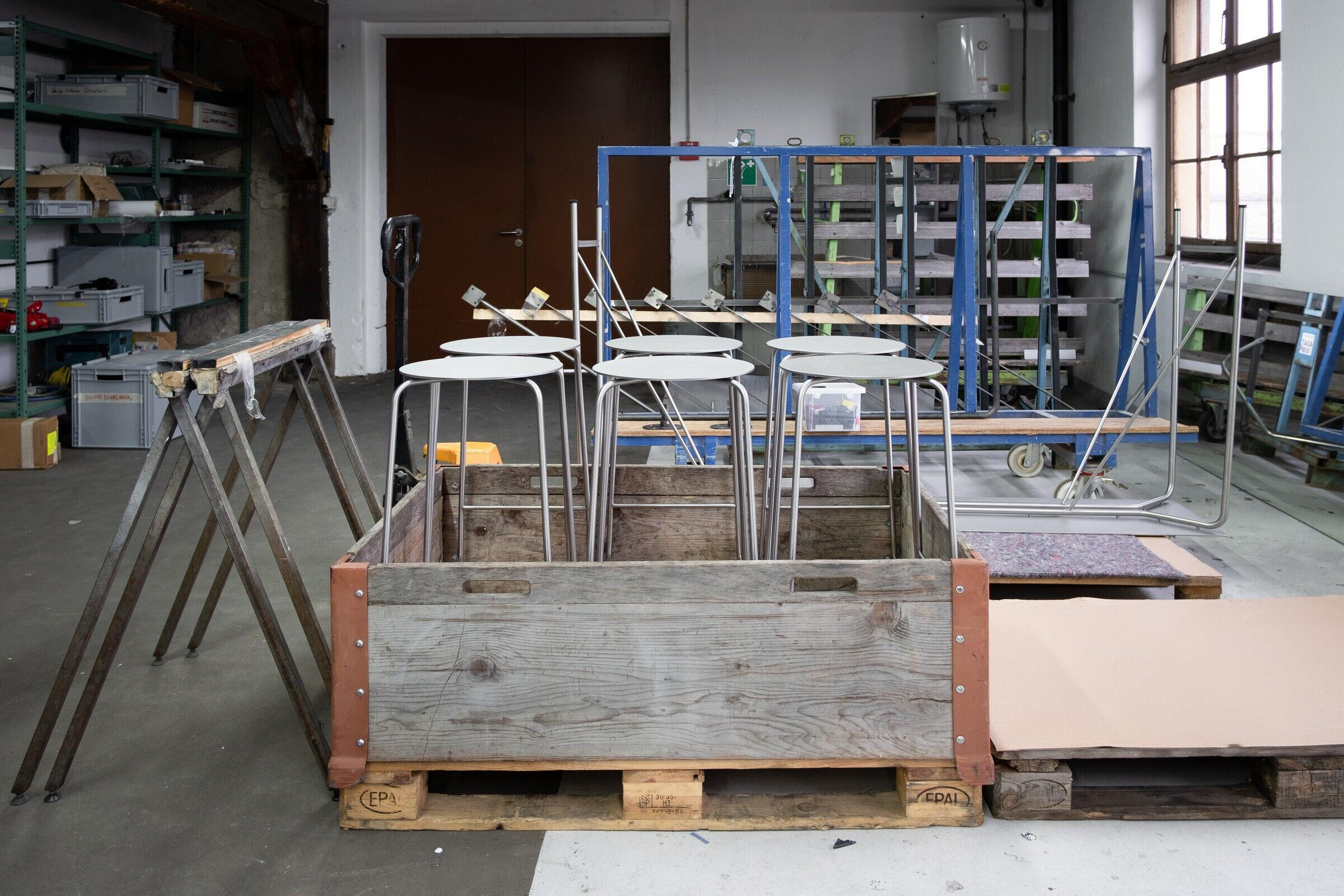
In particular, when choosing materials and surfaces, we selected the ones that werenatural and industrial. The existing walls in the entrance area were coated with hand-made mineral-clay-plaster produced by the company MVM AG andmixed in a specific ratio thus providing a tangible atmosphere.
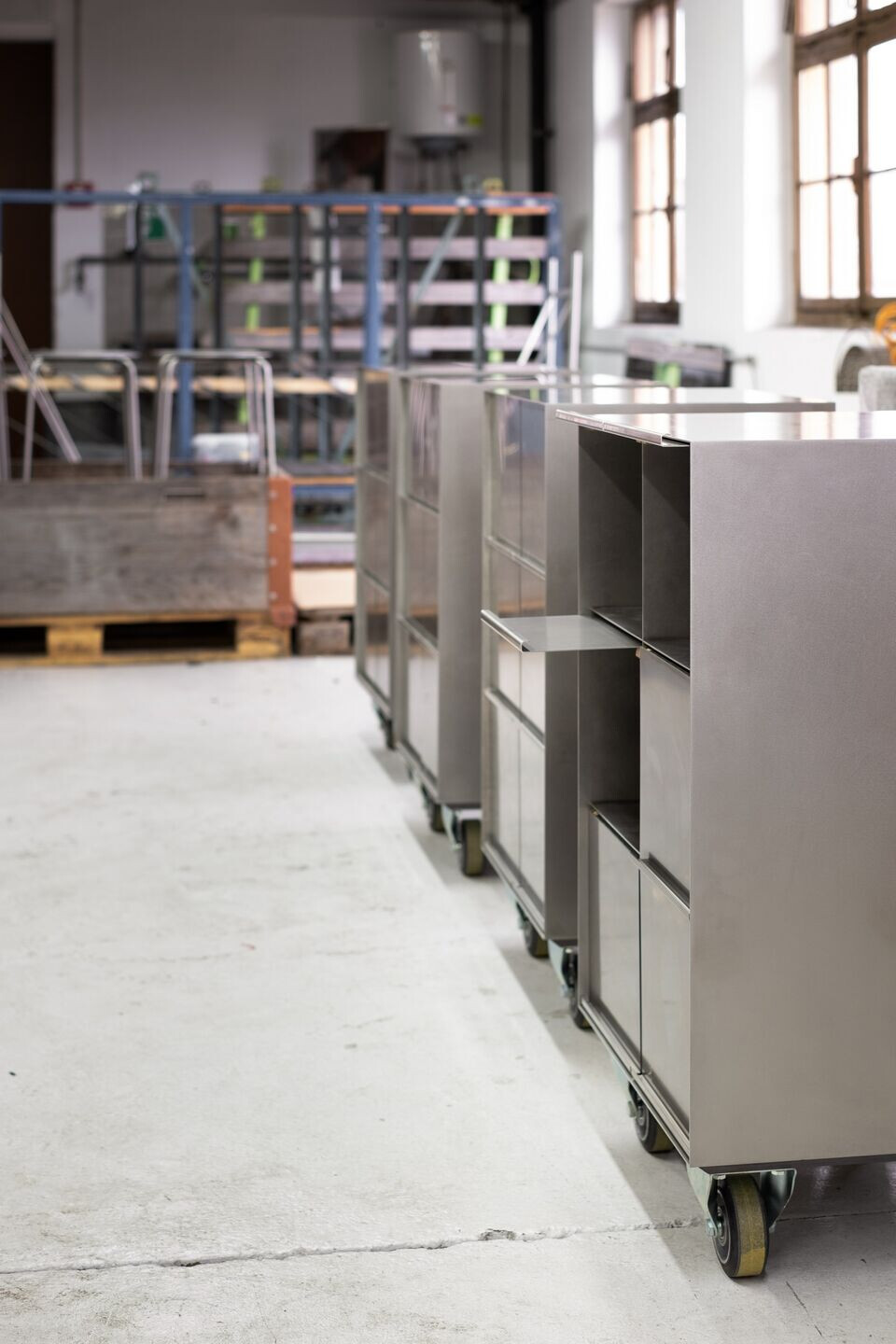
The central spatial element is the newstaircaseto the rooftop. It defines the atrium with a tectonic gesture that provides movement and at the same time appears as a filigree piece.We designed it in collaboration with the structural engineer JürgConzett, executed by Tobler Metallbau AG in Chur.It is placed on the floor as a furniture piece, supported by a single continuous three-dimensional curved beam. The raw steel complements the industrial material concept and provides lightness and minimal use of material.
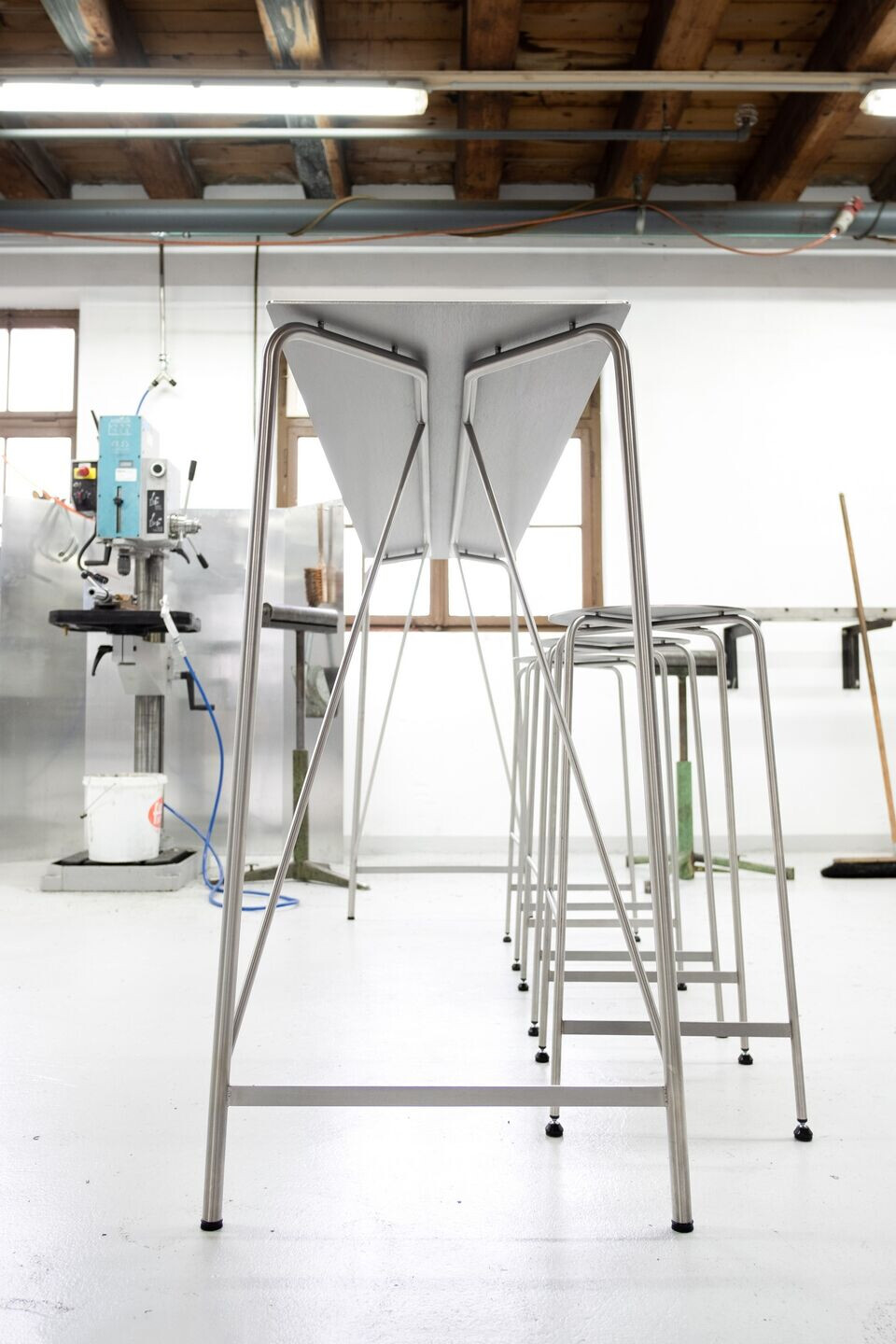
The office is partitioned and defined by inserting a series of spatial bodies used as a kitchen, server room, restroom, and utility room. They generate soft separations that define the space and maintain a connection between the individual clusters and the overall layout. The spaces defined by such spatial bodies are then attributed to specific activityas deskwork, informal conferences, or soft sitting. In collaboration with the Swiss office furniture manufacturer Girsberger AG, we found locally sourced and environmentally friendly OSB plates that are suited for interior use.They were then coated in black which created a new aesthetic and tactile quality but also increased durability.
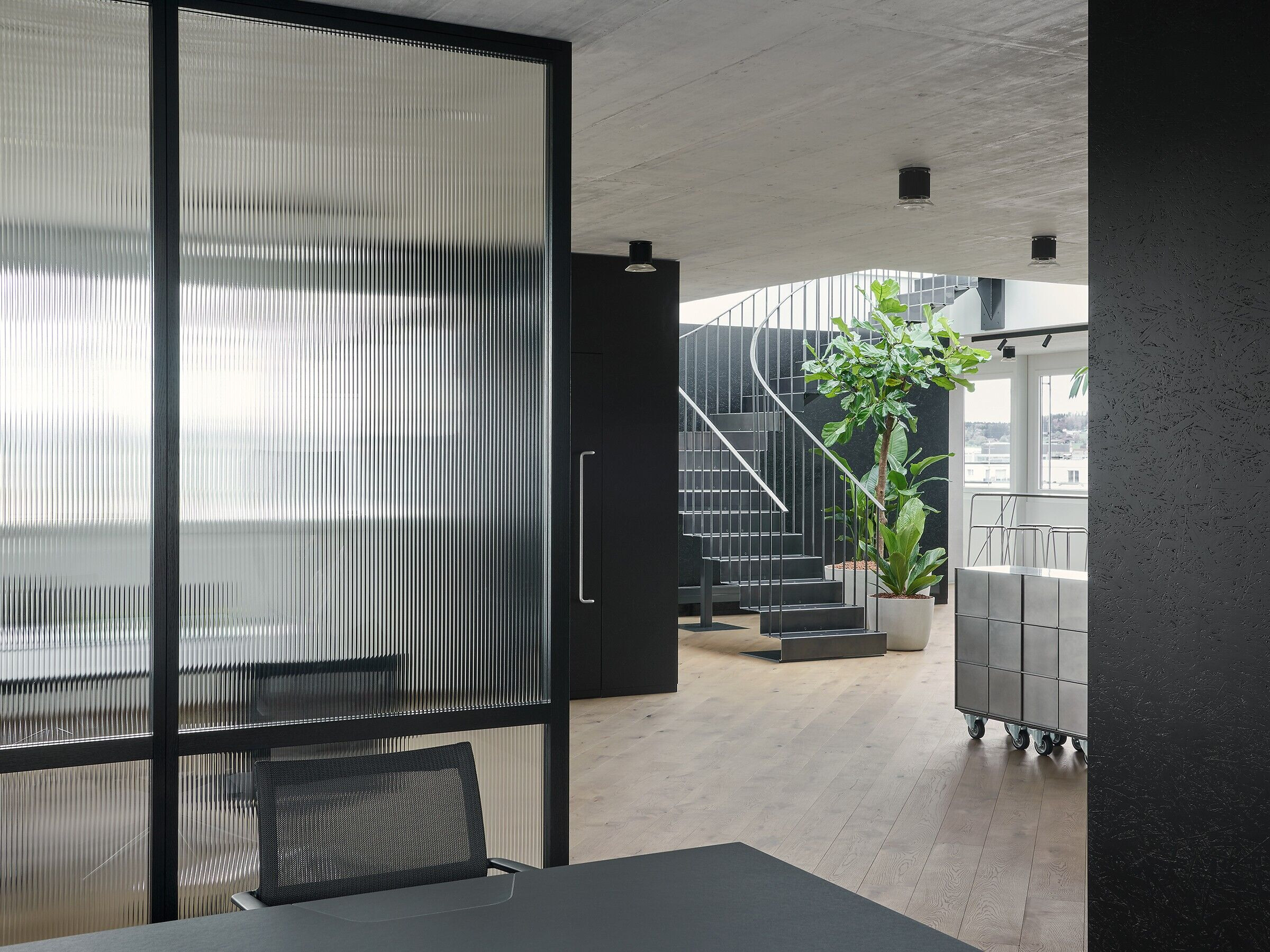
Custom-designed modular glass partitions form the clusters for deep work. The special acoustic laminated glass provides translucency and soft light while the sliding modules allow for complete isolation if required.The timber framing and the bespoke doorknob complete the overall detail design. The partitions were produced by the Swiss manufacturer Stahl- und Traumfabrik AG.
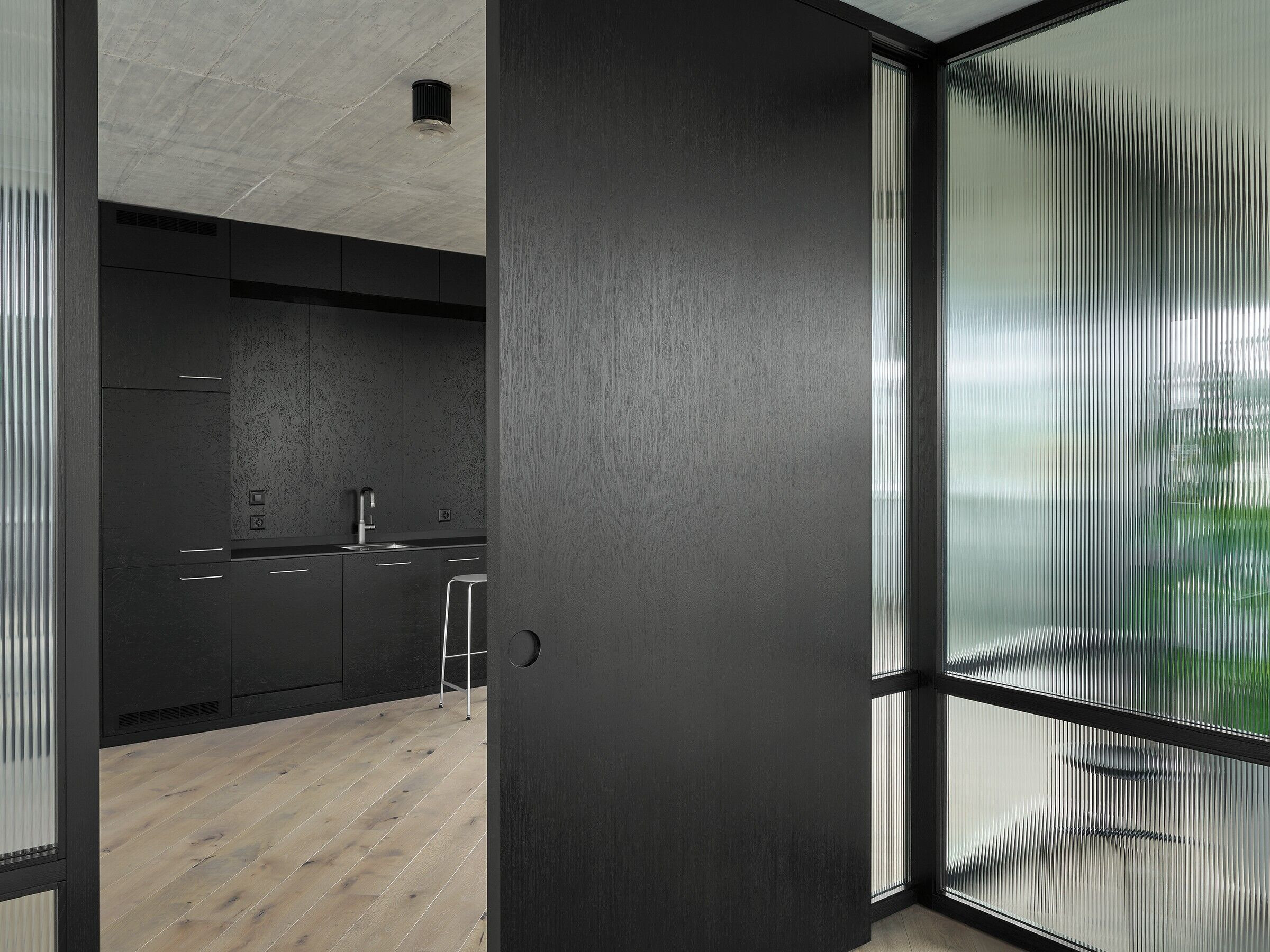
Ergonomic working desk with inlay piece, steel table with stools, and trolleys form the series of bespoke furniturethat we designed and manufactured for this project. The furniture is made fromstainlesssteel in hot-rolled and vibration finishes, providing a bright and warm tactile surface that will gain patina over time.
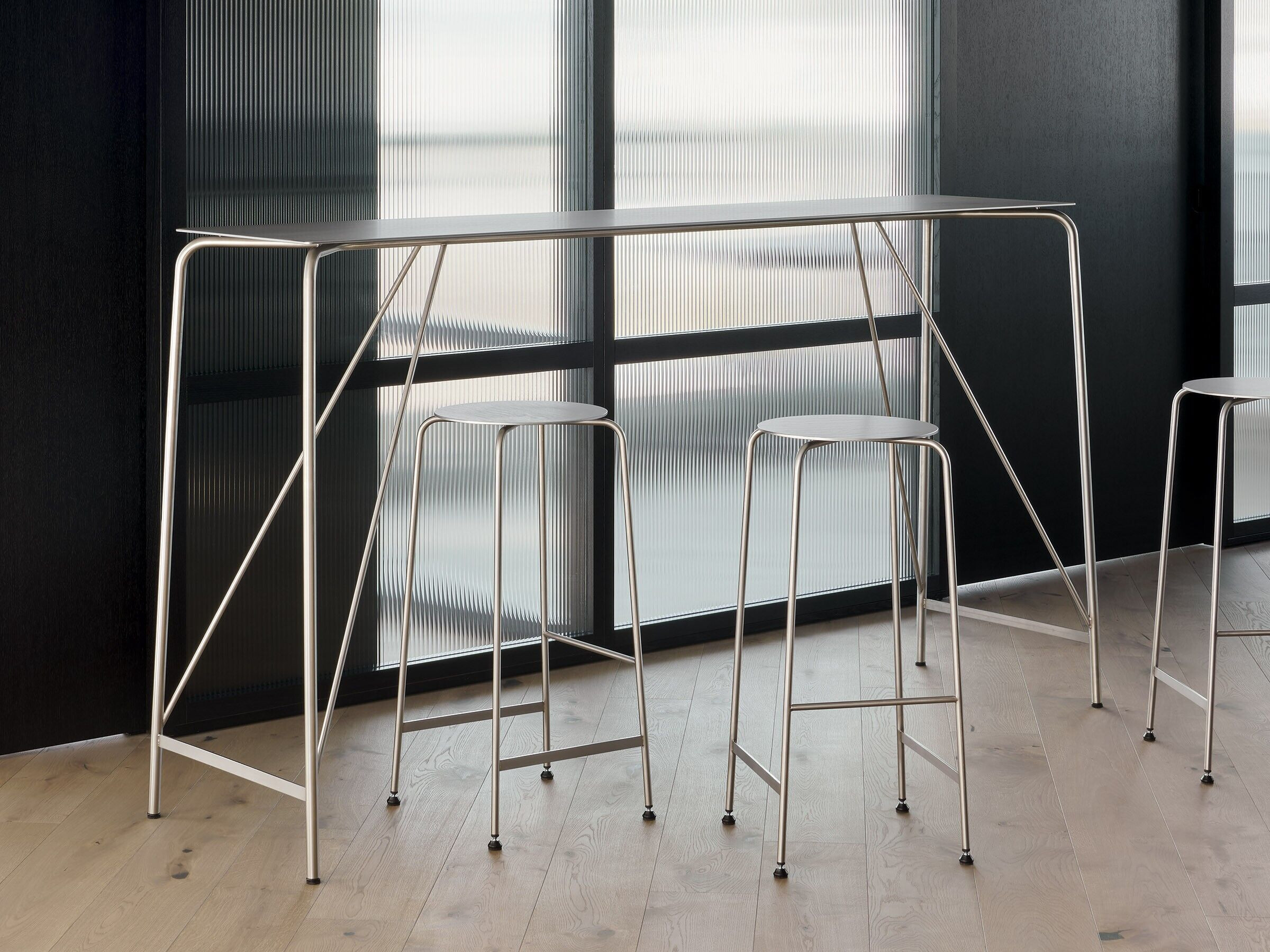
We preserved the concrete ceiling and complemented it with an oak wooden floor positioned at an angle of 45 degrees to accentuate the depth of the space and create an interplay of light and soft shadows that are changing as one moves through the different clusters.
Treating each element and material as a part of a larger whole, beyond the mere renovation of office space, we bring a unique and innovative approach to the design and realization.
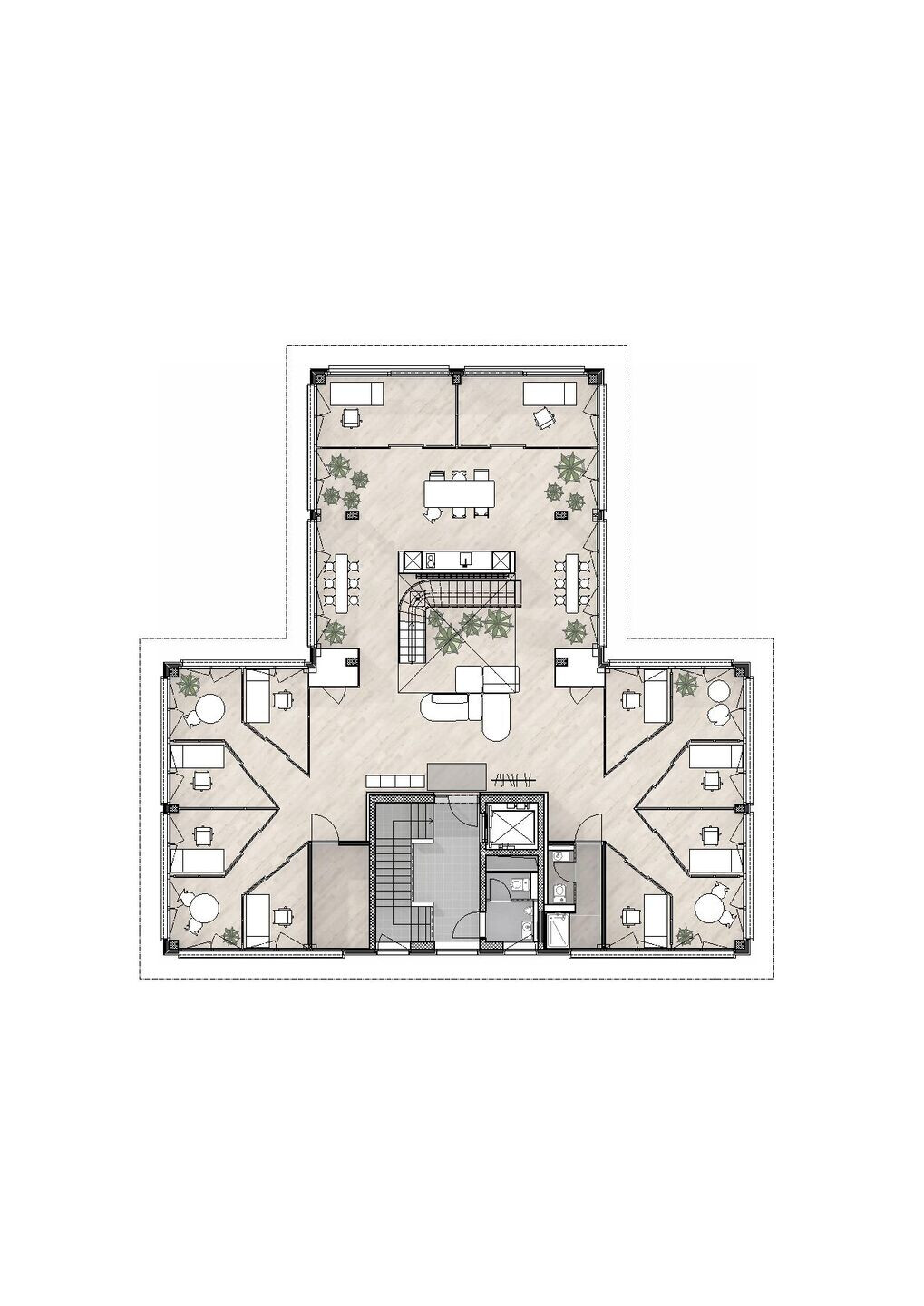
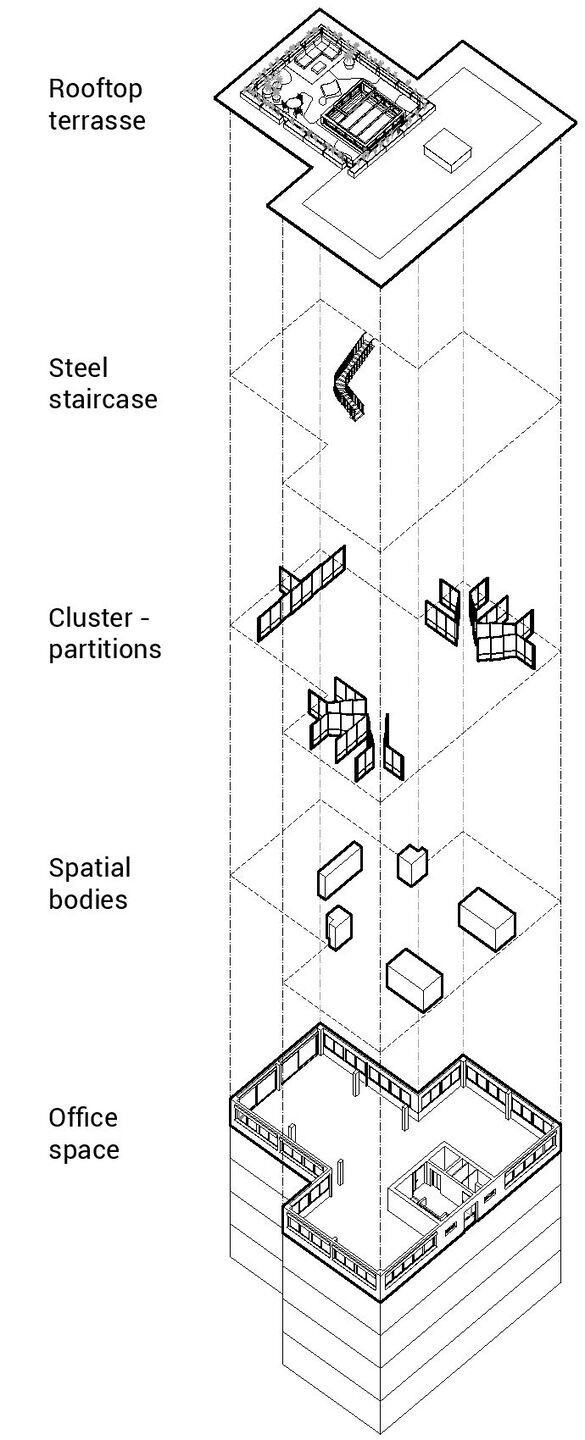
Material Used :
1. KITCHEN: Girsberger AG
2. DESK: Girsberger AG
3. STEEL FURNITURE: Stahl- und Traumfabrick AG




















































