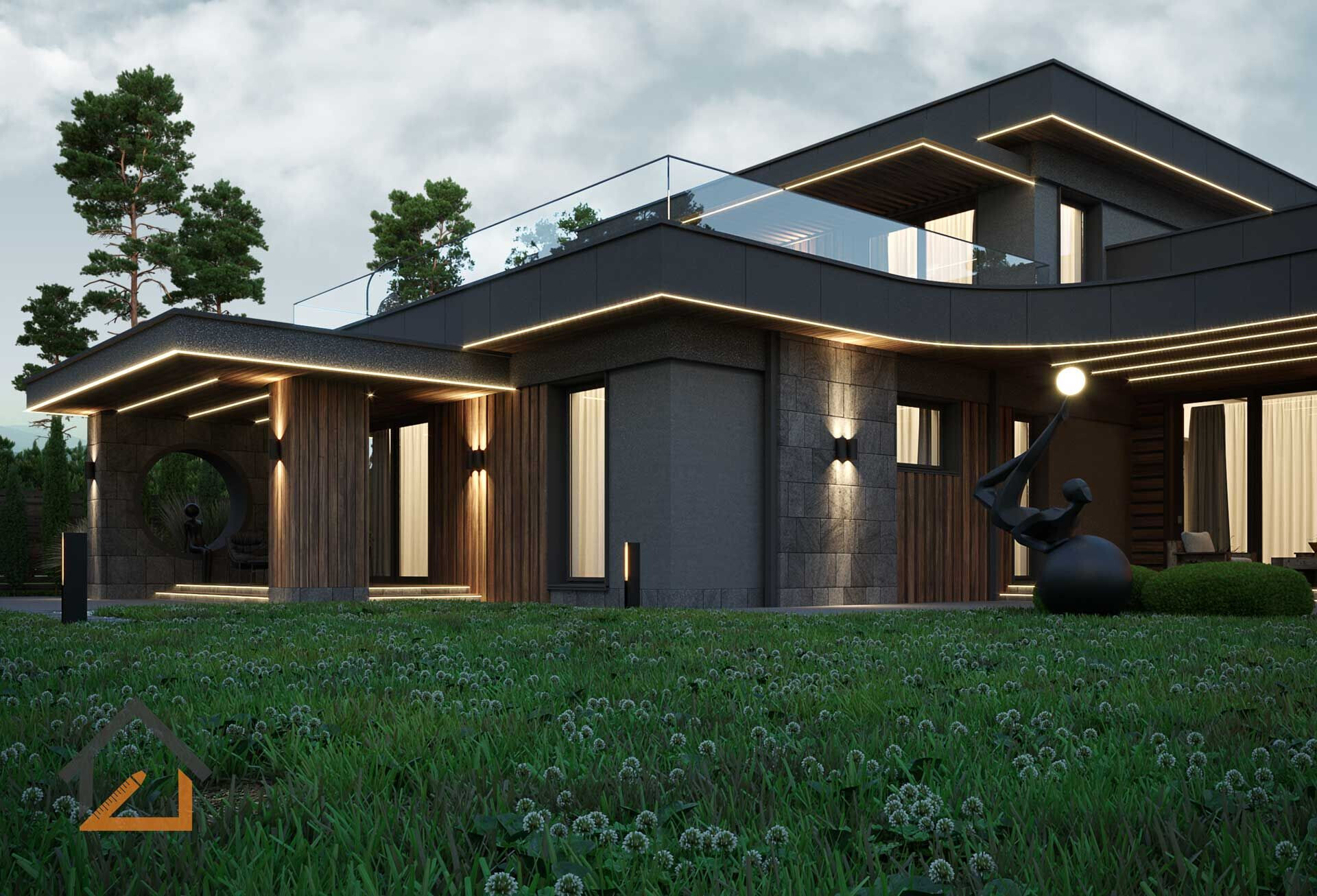I want to share with you our new modern-style project, which we successfully completed at the "Zapovednik" housing complex in the Orel park. This project took us almost a year, and we invested all our knowledge and creative energy into it.
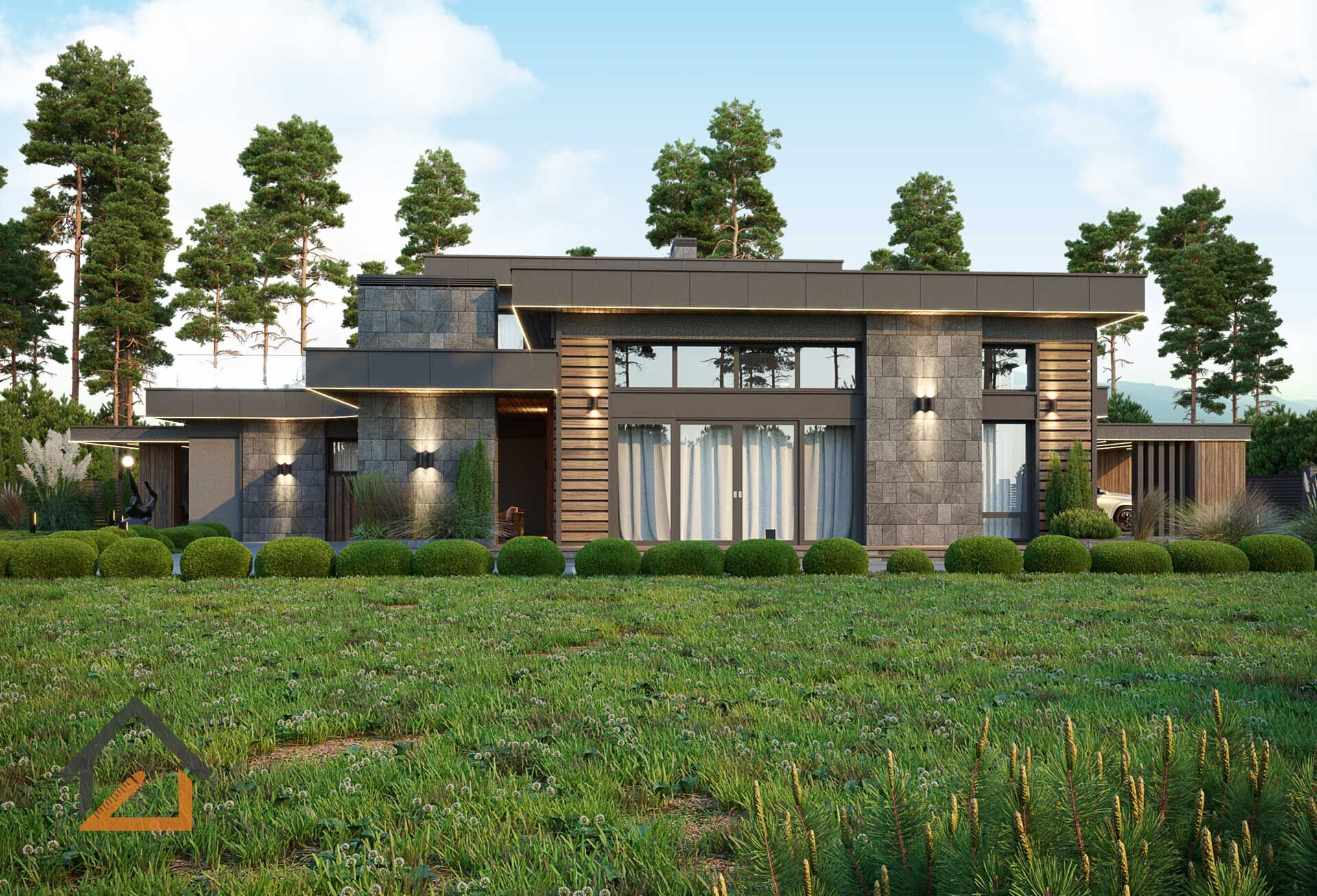
On the first floor of the building, we placed a canopy for two cars, a garage for two cars, as well as a utility block with a pantry, boiler room, and bathroom. An important element was a separate volume of the kitchen-living-dining block with a beautiful exit to the terrace with a fireplace.
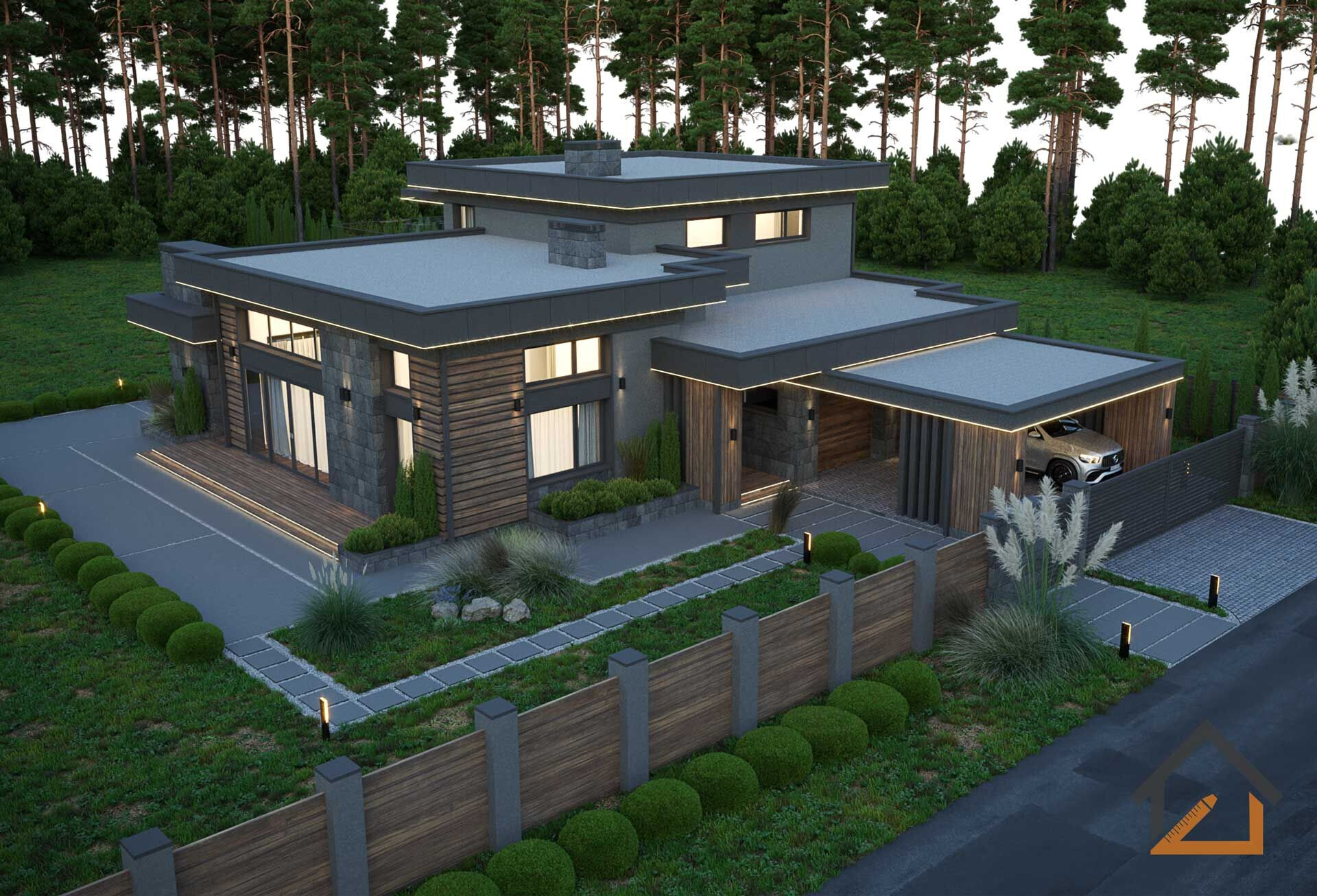
The sleeping block on the second floor includes three bedrooms, one of which is the master bedroom with its own bathroom, dressing room, and terrace. Also, on the second floor, we provided a study, guest room, bathroom, pantry, and laundry. All rooms have access to a huge terrace located on a flat exploitable roof.
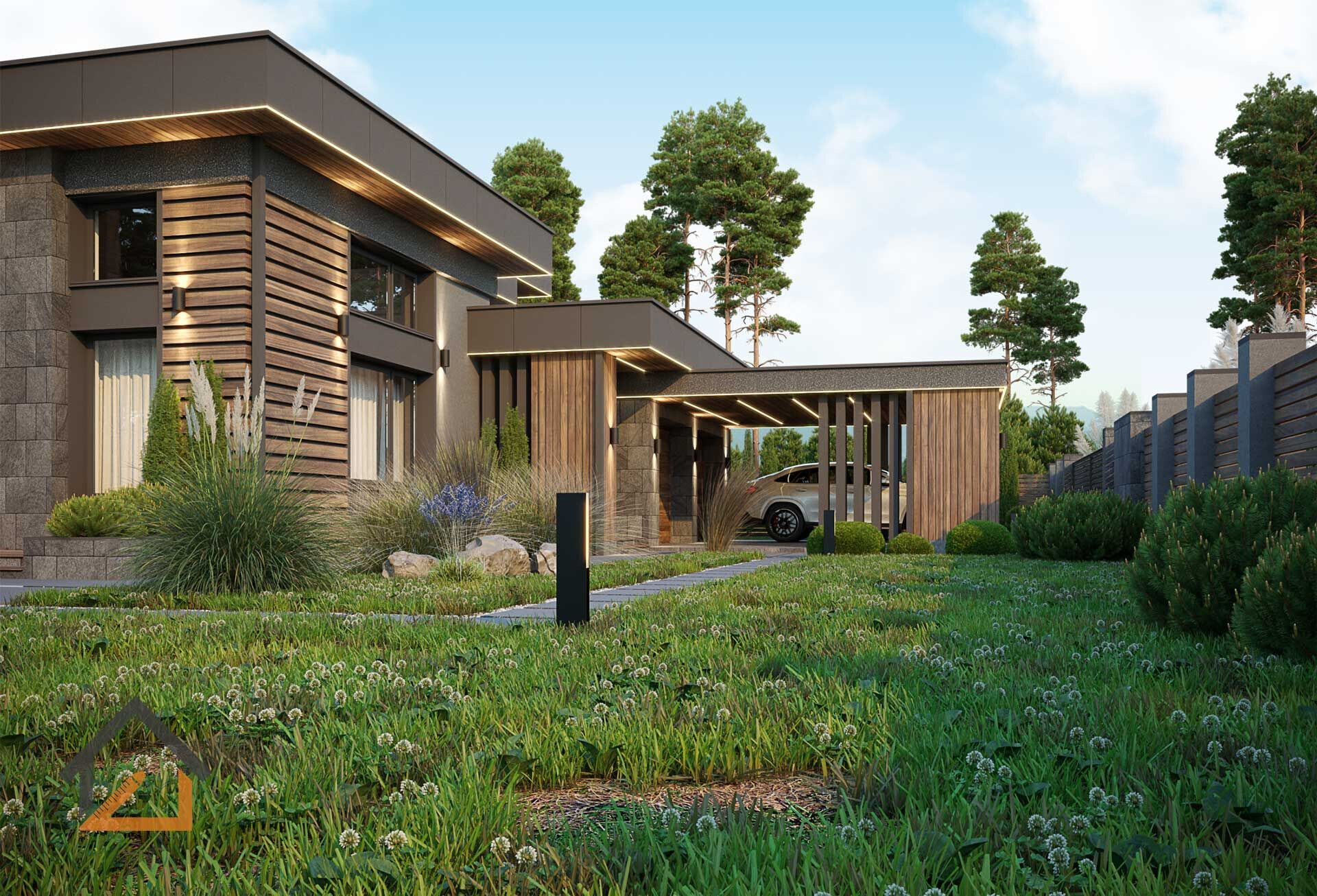
We paid special attention to the facade decoration, using ceramic granite, planken, plaster, and composite panels. The architectural lighting was designed by us to emphasize the expressiveness of the facade and create a special atmosphere in the evening.
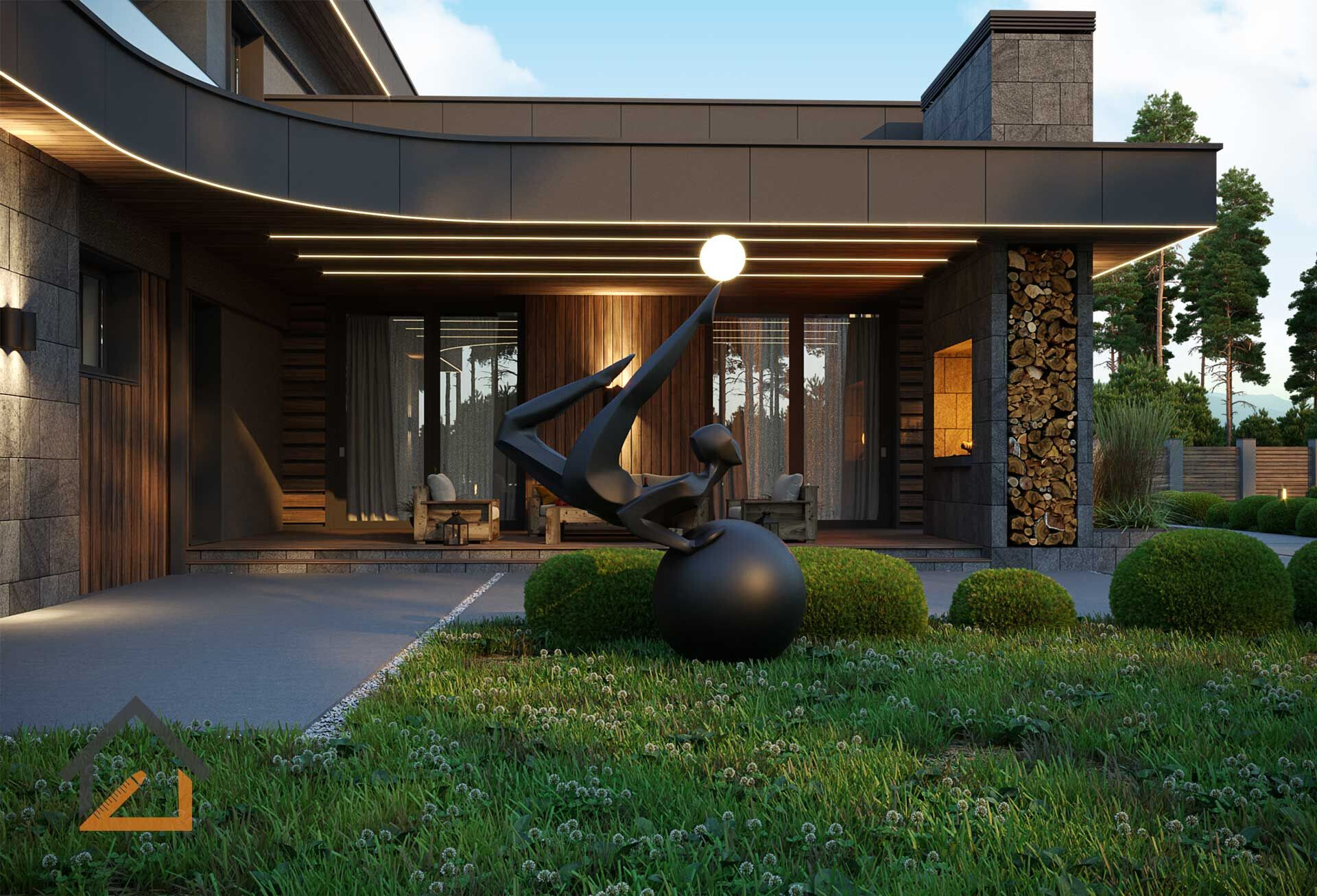
We are proud of this project, which combines modern style and functionality. It was an exciting journey for our team, and we are grateful to everyone who participated in its implementation.
