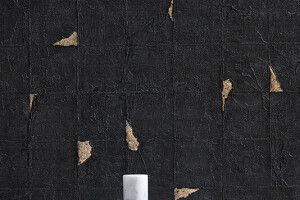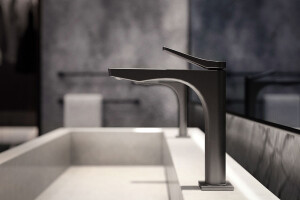Our guiding stylistic principles for Pine Tree Villa included using sophisticated design tools to achieve a balanced interplay of the classical and modern styles while the placement of the volumes followed the existing architecture of the building to upgrade it into a coherent whole. Upon entering the house, the visitor’s line of sight is lengthened and reflected in the mirrors covering the walls. The entrance is enclosed within a classical portal indicating the common thread of the interior – the interplay between the classical and the modern stylistic principles.
The monumentality of the entrance, enriched by the artwork of Mersad Berber, continues with a classical parquet flooring while the open-plan scene reveals a two-storey living area as well as the more intimate kitchen and dining room area. The black marble flooring continues to follow the interplay of contrasts and counterbalances the white marble staircase, which is surrounded by a modern metal fence, stressing the predominant circular images and shapes. The black marble flooring is vertically reflected by the hanging chandelier while the elegant tones are reflected by the anthracite mirror, a monumental lengthening device for the fireplace.
It is precisely in the reflection that we encounter yet another painting – the gallery in the first floor is perfect for presenting the painting by the well-known Slovenian painter Emerik Bernard. Moving to the first floor, the design for the master bedroom revolves around the comfort and the feeling of intimacy. The bed is embraced by a raster of soft stucco moulding while the wall on the far edge is decorated with a rich collage of photographs by the prominent Slovenian photographer Uroš Abram.
The photograph theme continues in the bathroom as well where Tanja Lažetić’s work breathes ambience into the area. Bathroom walls follow the natural texture of the stone through a collage of juxtaposed black and white ceramic elements. The wall ceramic was installed in a non-traditional manner allowing each element to function on its own and seemingly levitate in the room, whose ambience is completed by the choice of lighting and the details in brass. The final appearance of the interior is an elaborate melange of stylistic principles, materials, lighting elements, and lines guiding the visitors throughout the house. Despite the fact that the villa is rather large, we succeeded in designing a homely interior in accordance with the clients’ wishes and requests.
Material Used :
DINING ROOM:
Dining table - Desalto: Clay
Dining chairs - Gubi: Beetle chair
Crystal vase - Steklarna Rogaška: Saturn
Pendant lamp - Axolight: Liaison
KITCHEN:
Bar stool - Gubi: Beetle Counter Chair
Lamps over the kitchen counter - Giopato&Coombes: Softspot
Kitchen counter stone - Neolith : Estatuario
ENTRANCE HALLWAY:
Wall lamp - Giopato&Coombes: Gioielli
Ceiling lamp - Flos: IC Lights Ceiling/Wall 2
Coffee table - Molteni&C: Panna cotta
Armchair - Ditre Italia: CHLOÈ
LIVING ROOM:
Sofa - Cassina: 552 FLOE INSEL
Coffee table - Knoll: Platner
Side table - Knoll: Platner
Armchair - Gebrüder Thonet Vienna: Hideout
Pendant lamp - Axolight: Liaison
Floor lamp - Cappellini: BIG SHADOW
GUEST BATHROOM
Wallpaper - Wall&decò: Niveum
Ceramics - Iris Ceramica: MARMI 3.0
Washbasin - Cielo: Shui
Faucet - Gessi: Rilievo
Wall lamp - Artemide: Dioscuri
GUEST BEDROOM
Table lamp - Gubi: Gravity Table Lamp
HALLWAY
Wall lamp - Giopato&Coombes: Gioielli
Wall lamp - Flos: Foglio
MASTER BEDROOM
Wallpaper - Wall&decò: Kintsu
Writing table - Gervasoni: Gray 50
Table lamp - Gubi: Gräshoppa Table Lamp
Bedside table - Baxter: JULES DE NUIT
Ceiling lamp - Karman: Notredame
Table lamp - Gubi: Gravity Table Lamp
MASTER BATHROOM
Sink - Antonio Lupi Design: Senso
Faucet - Gessi: Eleganza
Wall lamp - LEAF WALL LAMP 7208/A1
Tub - Antonio Lupi Design: Eclipse
Ceramics - Florim: Rex
Wall lamp - Flos: Camouflage

































































