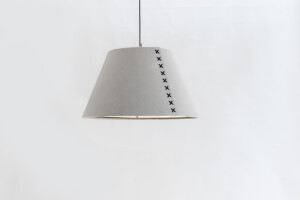INSPIRATION:
The new work space had to reflect the company’s worldwide standards as well as their culture and maintain the same level of modern and progressive corporate design. Inspired by magnificent and unspoiled nature of Bulgaria, the snowy mountains, endless freshwater streams and the most colorful flowers.
UNIQUE PROPERTIES / PROJECT DESCRIPTION:
Most of the office was demolished in order to accommodate open work space which allows 360 degrees view over Sofia and the mountains surrounding it.The entrance area are located in front of the open space so that no guest will be overlooked. With impressive bespoke reception desk and waiting area.Various types of meeting and lounge areas were created all across the office.
PRODUCTION / REALIZATION TECHNOLOGY:
Acoustic furniture and acoustic panels were used all over the office space,to reduce possible noise levels. Acoustic separators were used to create social spaces. In open meeting area sound was reduced and absorbed by acoustic lampshade and wooden pergola. Meeting rooms were equipped with room reservation displays and management system for room booking. All meeting rooms were equipped with Wireless presentation systems.
RESEARCH ABSTRACT:
New Playtech office is based on Data Driven Design, focusing on team performance and collaboration so that each group of collaborating teams will be allocated in the same open space. Activity Based Working features such as meeting rooms acoustic meeting booths and lounge areas were used in the layout. These areas forming unnoticeable partition between the open space areas and serve the purpose of holding meetings, social gatherings and provide an alternative working setting. Interviews with the company management, HR, and team leaders were conducted in order to understand the work flow and team collaboration, the number of closed meeting rooms was determent based on analysis of daily routines and quantitative evaluation of unscheduled meetings, within two months time frame. The amount of open meeting spaces was determent by evaluation of employees needs for break areas and open discussion areas, per working team.
CHALLENGE:
The working space was occupied, and the company continued to work full time during the renovation. In order to ensure safety on site and to allow normal working environment the renovation was done in tree steps; each step was done on separate part of the office space which was enclosed for construction team only. During office working hours the renovation works were reduced to minimum and all the heavy reconstruction was done as fast as possible before and after office working hours.





























