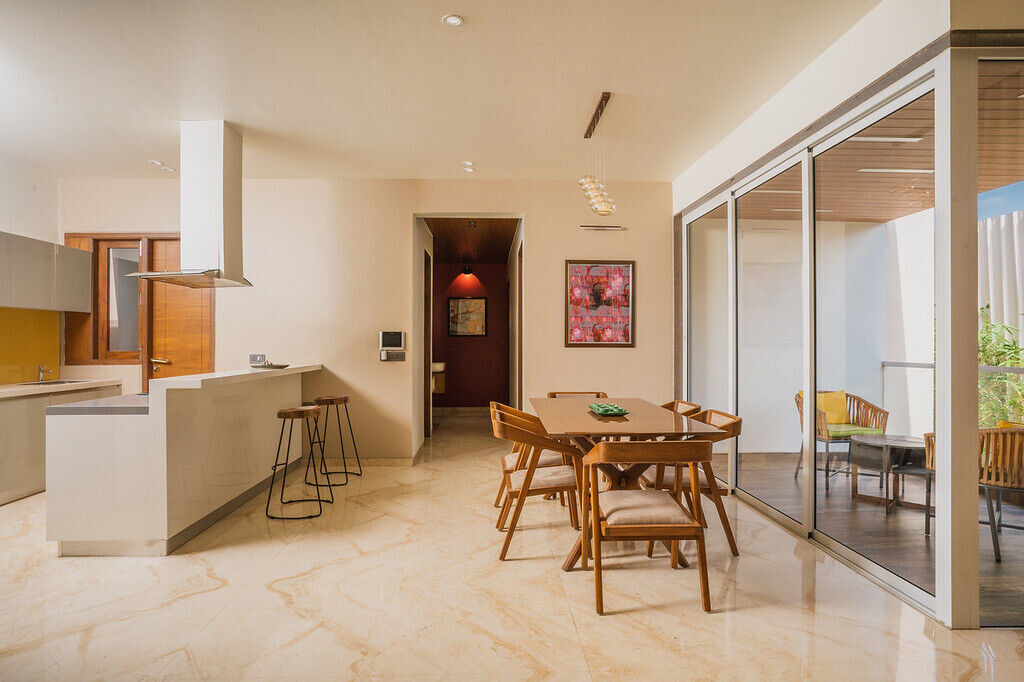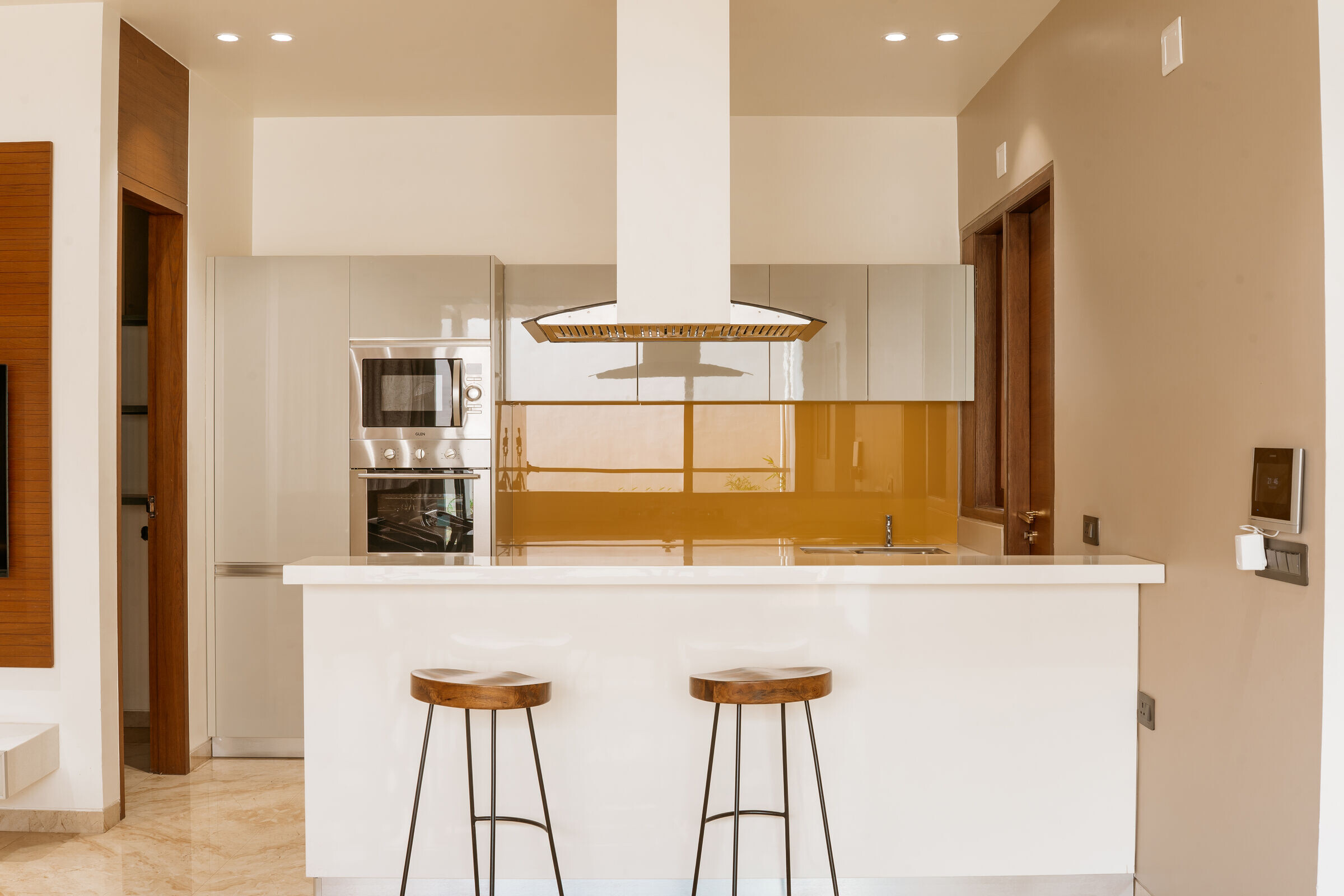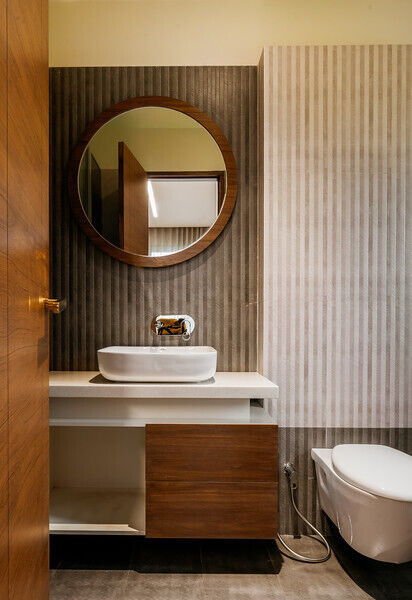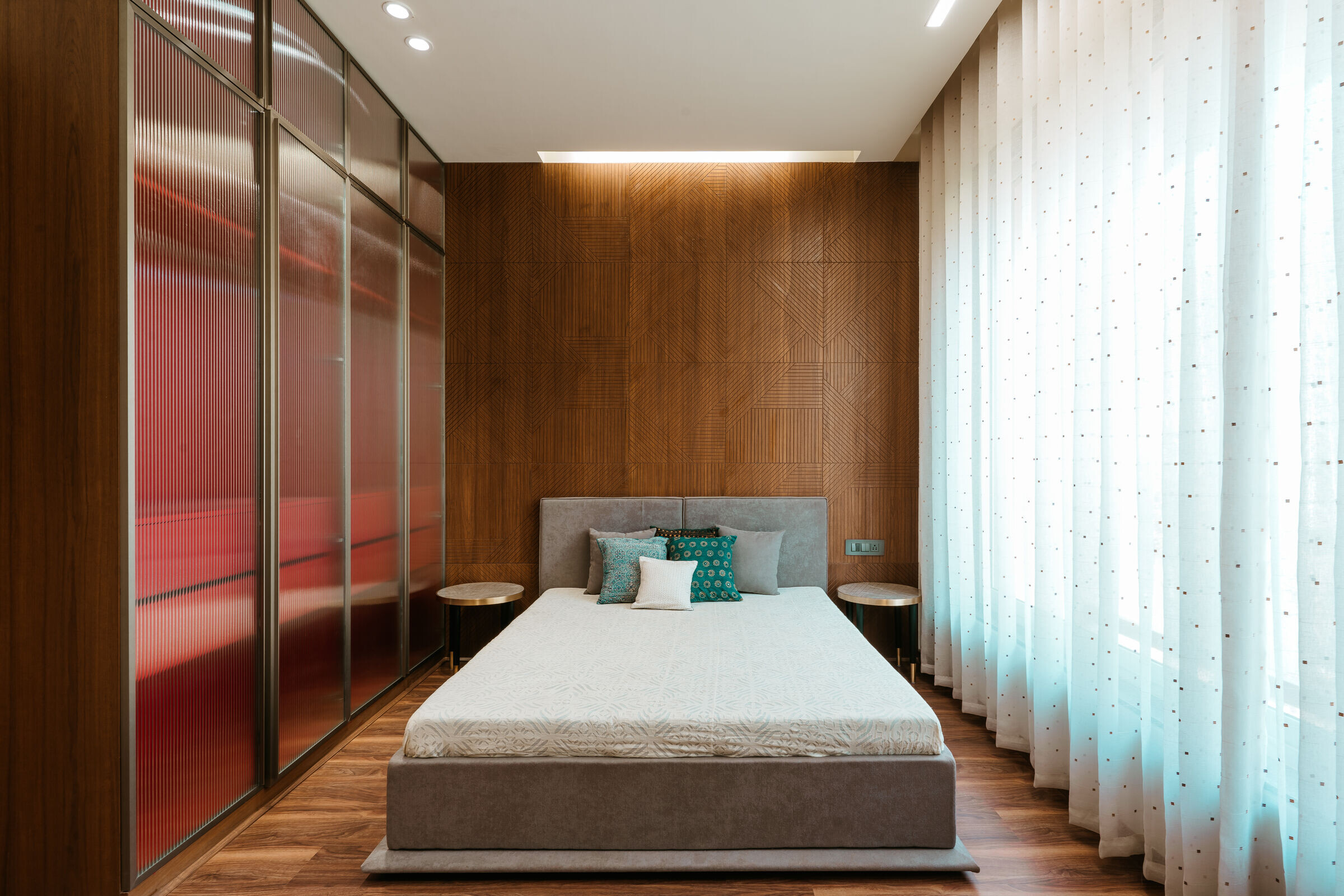Design philosophy:
Radhe Infinity is one of the largest projects located in Gandhinagar in terms of the built-up area and also its prominent location. It is a project where most of the end users were going to be young working class people. Basically, it was the aspirational class for whom the architects were designing.
Considering the age group, the theme of the design was contemporary and modern with an emphasis on the openness. The philosophy was to create a space which reflects a sense of order, calm and restraint. It was to bring out the core of the interiors, enhancing their functionality while minimizing the unnecessary details and flourishes.

Design foci:
Colours – Playing with the pastel colours with a pop of red and yellow made the place much more vibrant. This combination of colours also made the place feel soothing and easy on the eyes. The colour yellow is used in the kitchen area as it automatically uplifts people’s spirits by making the room feel bright and sunny. Whereas Red was used in the hallways to bring excitement in the otherwise dull passage.
Materials – Large flooring tiles (8’ x 4’) were also selected on the basis of the colour amalgamation with the house and to give the feeling of Italian Marble. Usage of the wooden finish on the balcony floor, balcony’s ceiling and even in the wash-basins created an integrated place.

Corian stones used in the washrooms added a premium feel. Additionally, the floor tiles used in the living and dining area complimented the colour theme and the design philosophy. Lighting – When complementing daylighting with artificial light, fixtures and layout can be as important to good lighting as the light sources themselves and since, good fixture design and layout can distribute light well, separate task lighting from ambient lighting was necessary. They provided good controllability.

The wall around the balcony was made of glass to increase the amount of sunlight falling in and create oneness in the space. Lighting fixtures like the ones on the balcony roof were pre-designed to flush well with the layout.
Furniture – The furniture was also designed in a way that it would enhance the overall architectural layout in terms of light and ventilation. Even the colour of the cushions on the chairs made them blend well with the surrounding. Art work added on the walls were also carefully selected to blend well with the design. Even the sofas used were comfortable and attractive.

The placement and size of furniture often structures how people move around in a room, and how easily they are able to access key features and hence, the designers paid extra attention to the sizes of the furniture used while maintaining the circulation.
Although the furniture isn’t the focal point of the space, it was made sure that the flow of movement, arrangement and functionality of the room went hand in hand with the help of it.

Location: Kudasan, Gandhinagar
Typology: Sample House
Area: 2,500 sq. ft.
Developer: Radhe Group
Architects: Imbue Design (Mr. Vishal Bhavsar, Ms. Krishna Bhavsar)
Photographer: Spectrum Pixel




























