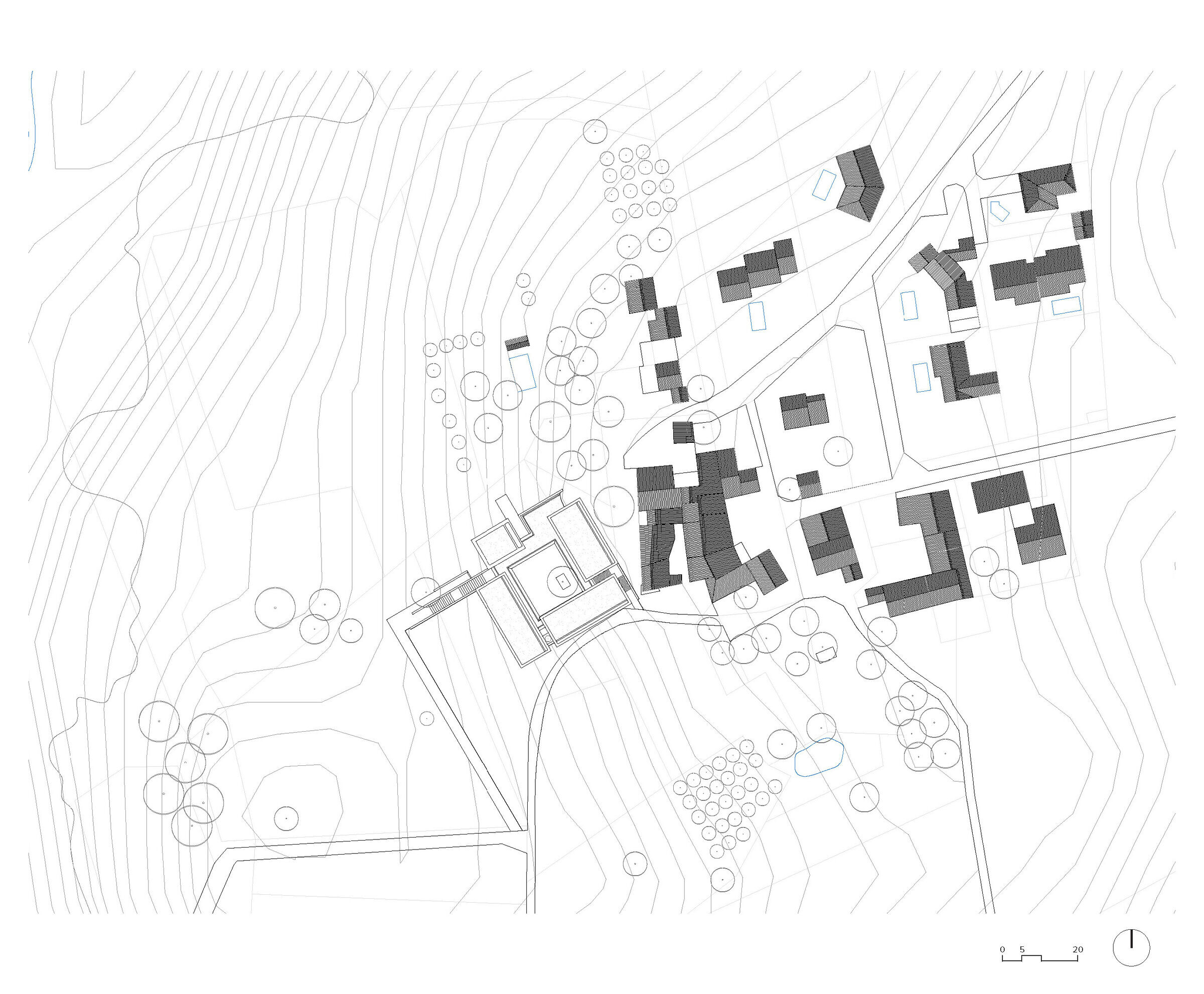The project is situated in Châteauneuf-du-Pape, in a predominantly rural and agricultural area and aimed at the creation of a wine cellar, extension of the existing winery to increase the production capacity and create a shop as well as spaces for the public event usage.
In the design process, it was essential to work on a clear reading of the existing architecture and the new design to achieve a coherent blend between them. The winery's rammed earth walls represent a contemporary approach to a traditional material that integrates perfectly into the landscape, enhancing the feeling of connection with the site while providing good thermal and acoustic insulation properties.
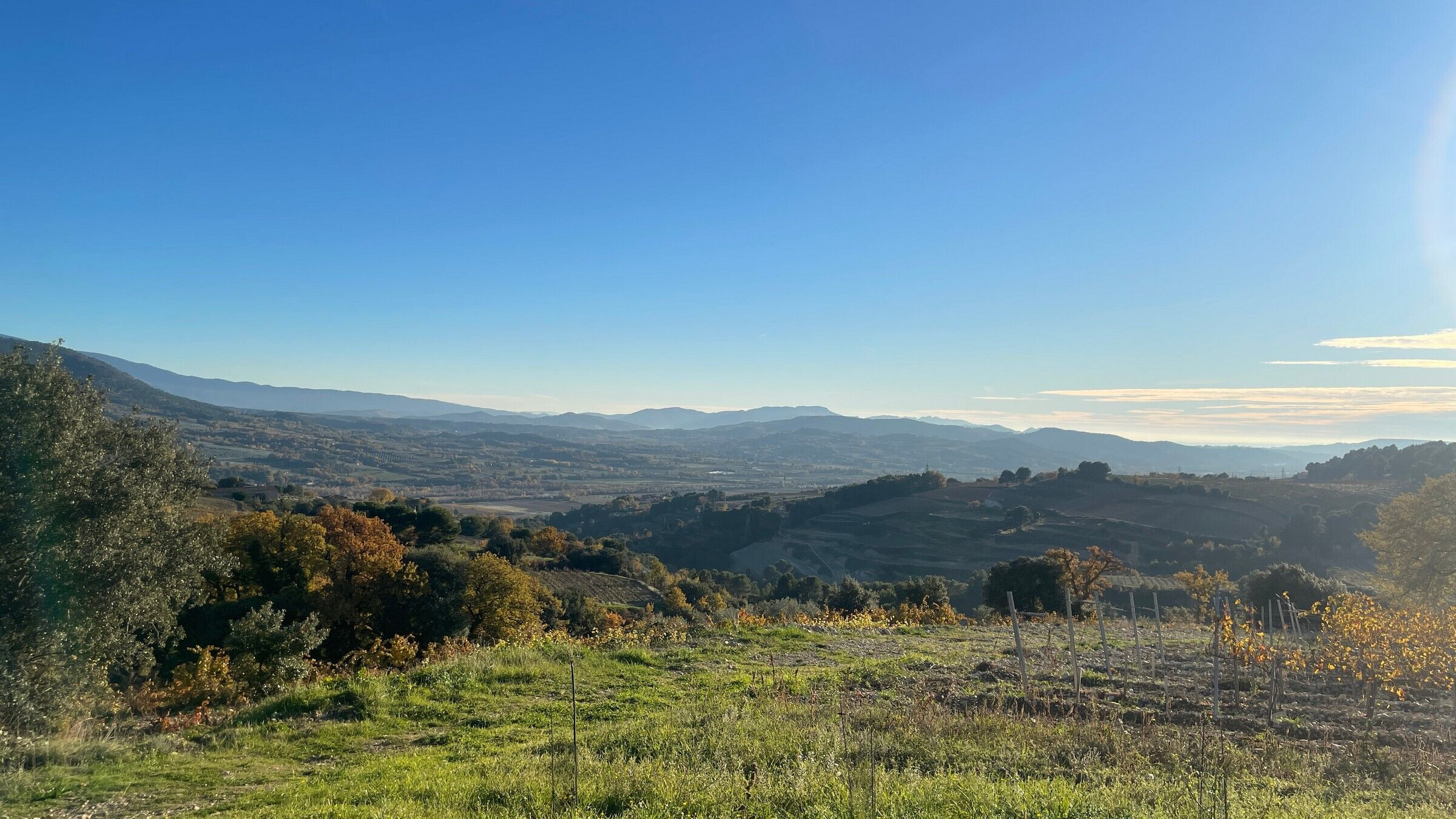
The different functions of the program are divided into four distinct volumes that work together around a central patio. This fragmented architecture creates a coherent scale with the surrounding typologies, ensuring that the project blends seamlessly into the village. The connection between the old and the new is ensured by an hidden underground link that allows the existing and the new building to be juxtaposed without having to touch each other.
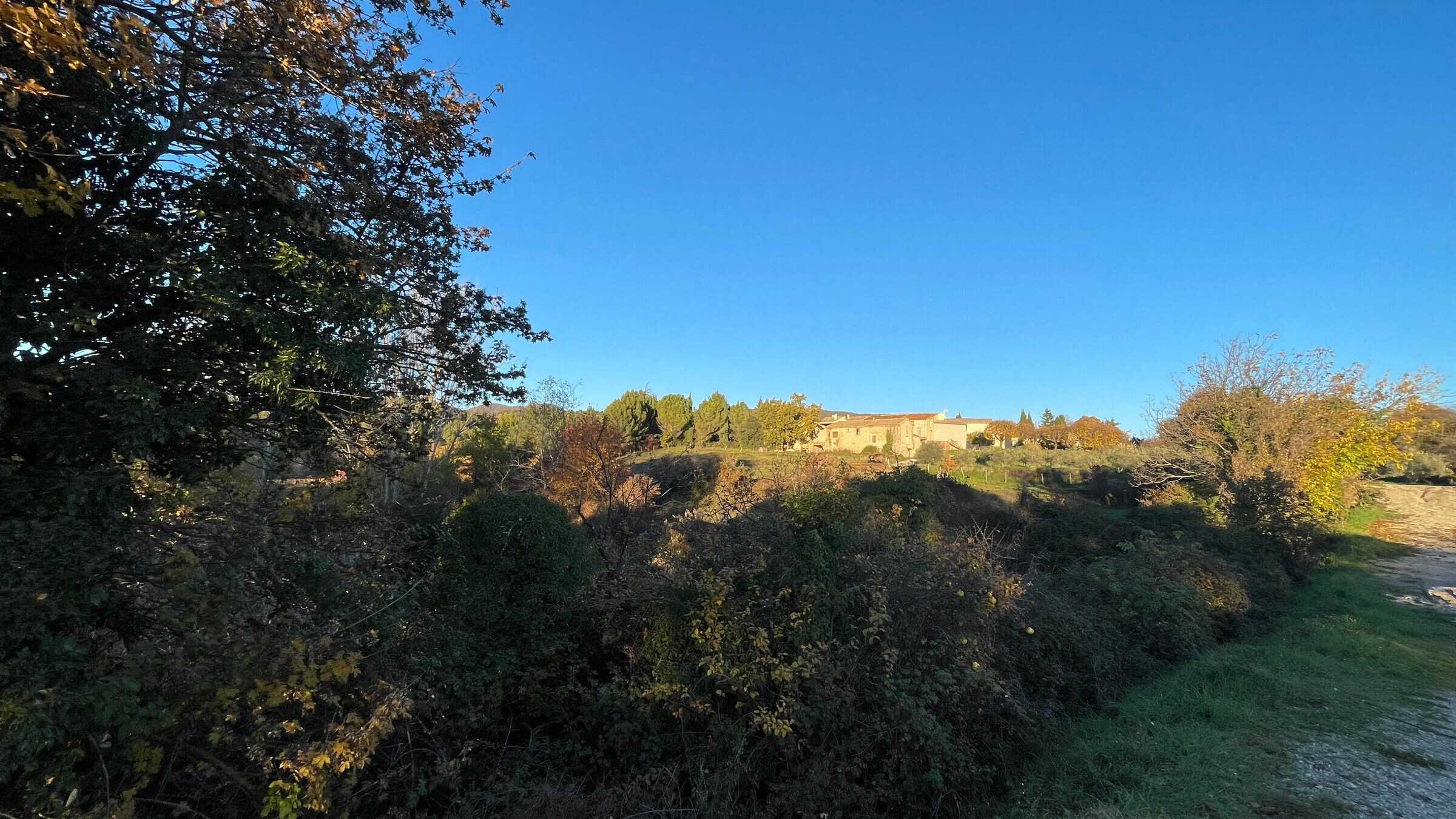
The wine cellar itself is located underground to enjoy a constant temperature and the atmosphere of the space is an important aspect that has been carefully considered. The cellar is lit in dim natural light through thin apertures in the slab. These generate light and shadow sequences creating a sense of depth and mystery. As visitors descend into the cellar, they are transported to a world of sensory experiences, where the sights, sounds, and smells of wine-making combine to create an unforgettable and immersive experience.
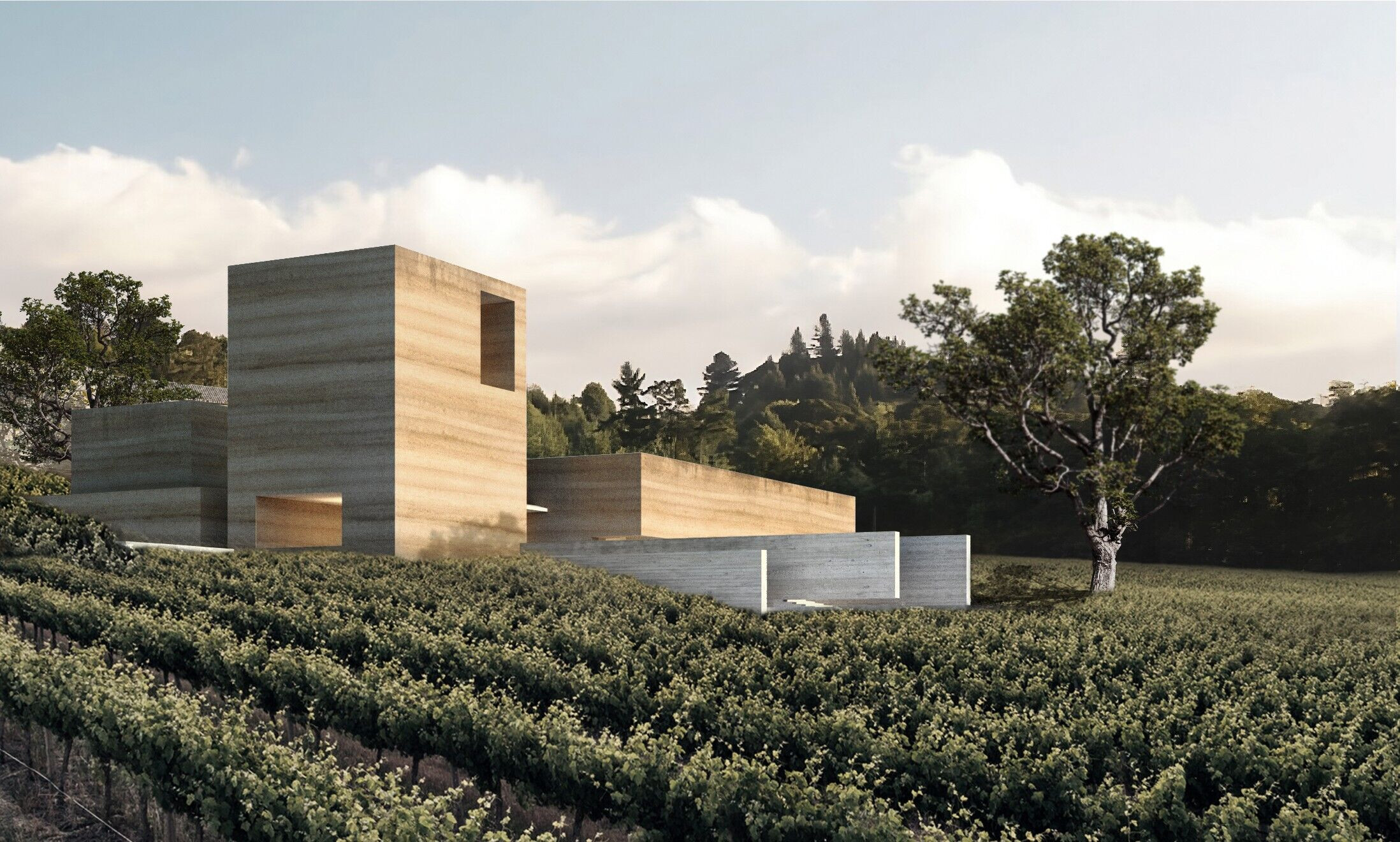
Water circulation has been taken into account throughout the project's design : starting with green roofs that absorb water, cantilever structures that gather water, and a pool in the central patio that collects overflow. Narrow channels in the patio allow water to flow through the underground wine cellar and to reach the lower level where a water cistern gathered the rain water for future use. By natural evaporation the water tank provides the correct amount of humidity necessary for wine conservation.
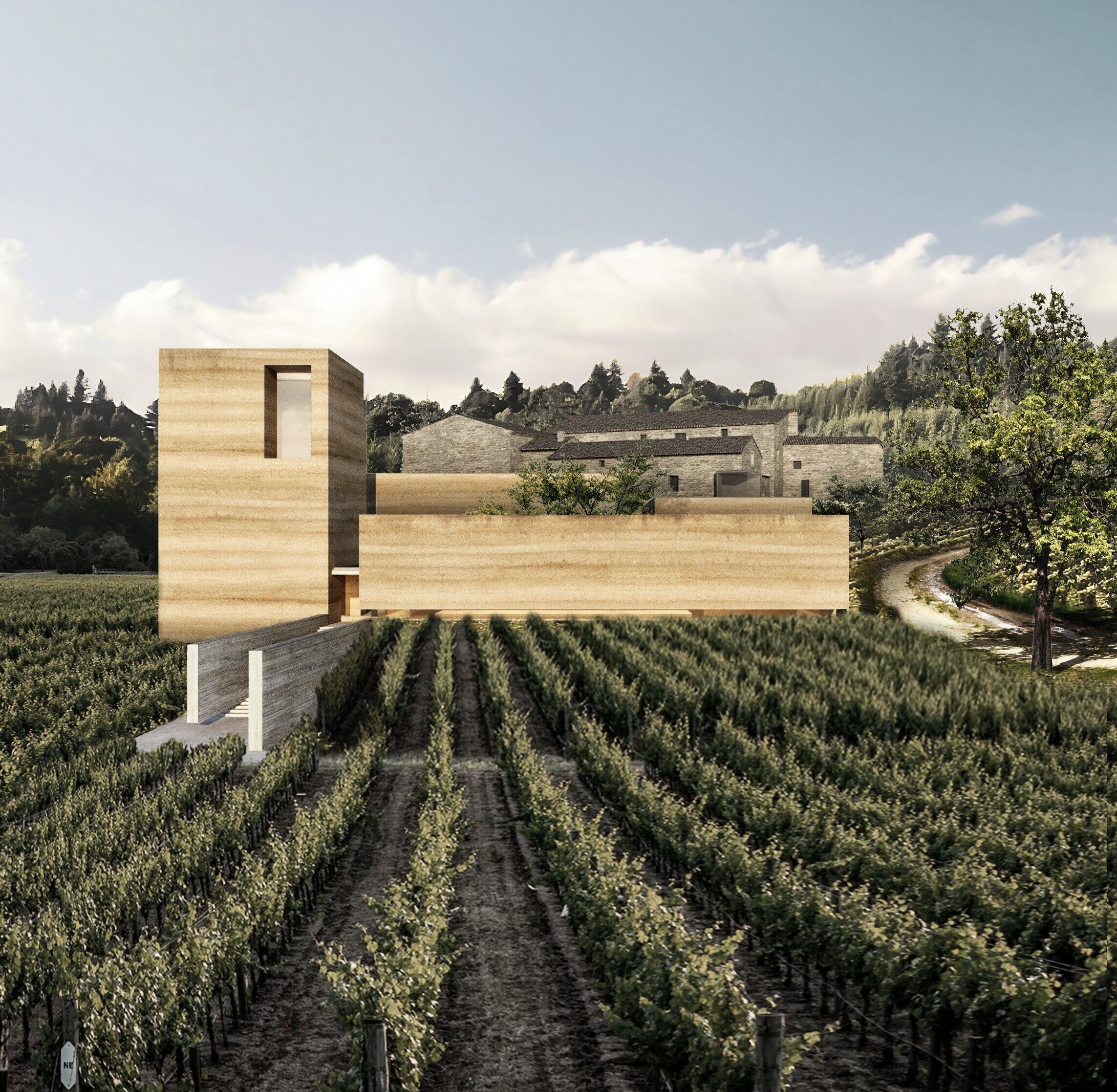
Team:
Architecture design: JSPA Design
Interior design: JSPA Design
Landscape architecture: JSPA Design
Photography: JSPA Design


