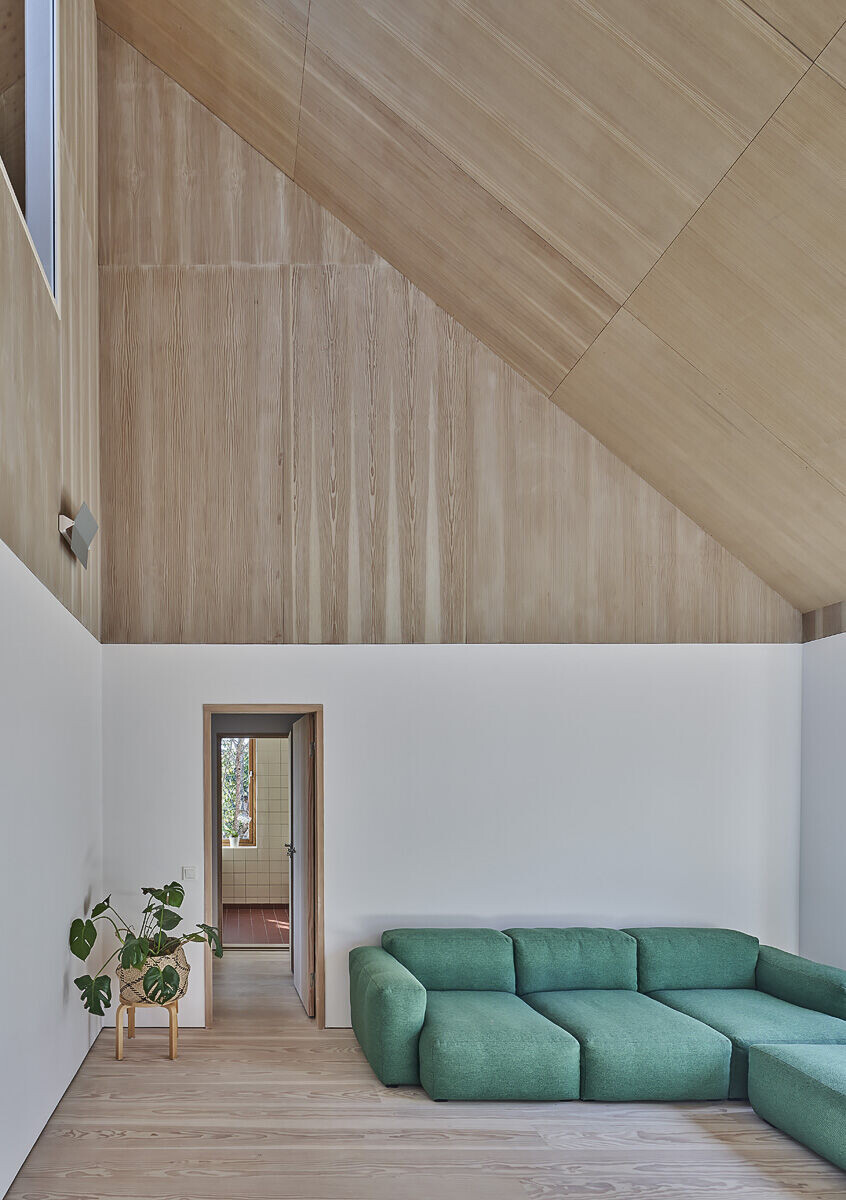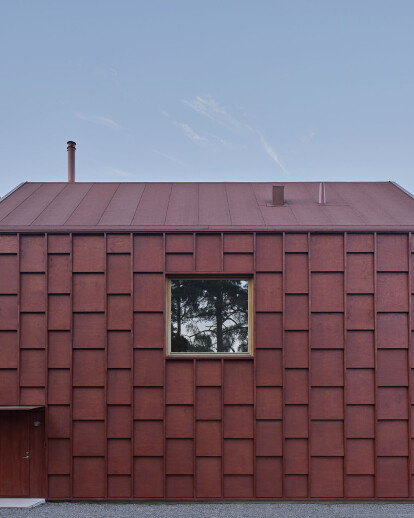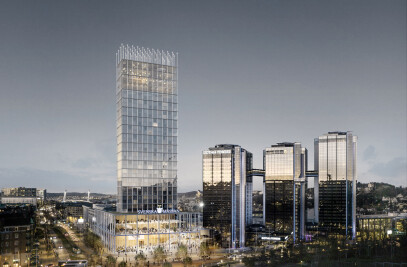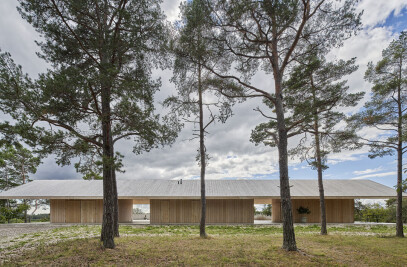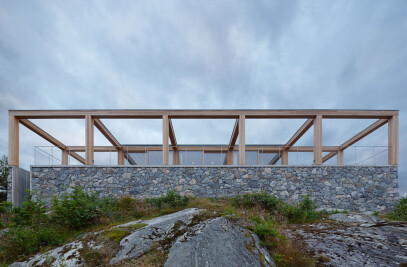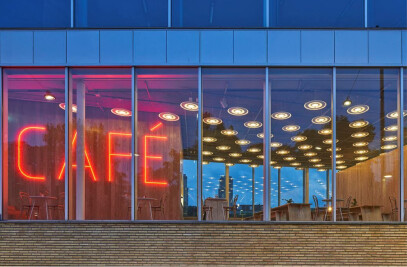The site is situated on an elevated plateau in the hilly landscape overlooking Baggensfjärden bay in Stockholm’s inner archipelago. It is part of a cultural heritage protection area with a core of buildings dating from the early 18th century, including Nicodemus Tessin the younger’s own mansion in light Swedish classicism including a chapel and several utility buildings. The architecture of the new house meets this immediate context and follows the logic of the older buildings with a symmetrical pitched roof volume and a monochrome Falu red exterior. Small shifts in scale and detail of the wooden façade still lends the house a character of its own, a contemporary version of a well-known typology that blends into its surroundings and yet offer a new landmark seen from the sea.
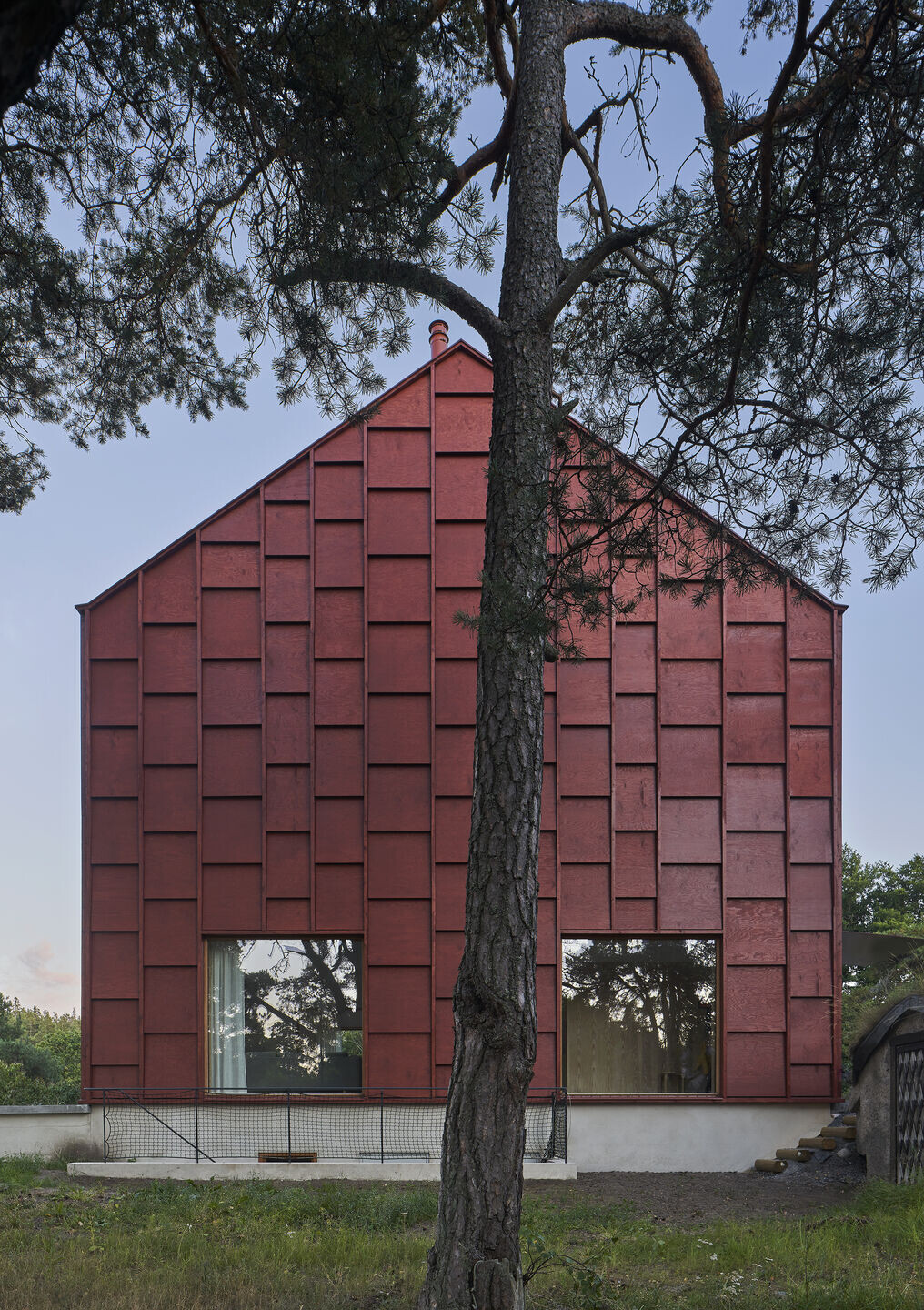
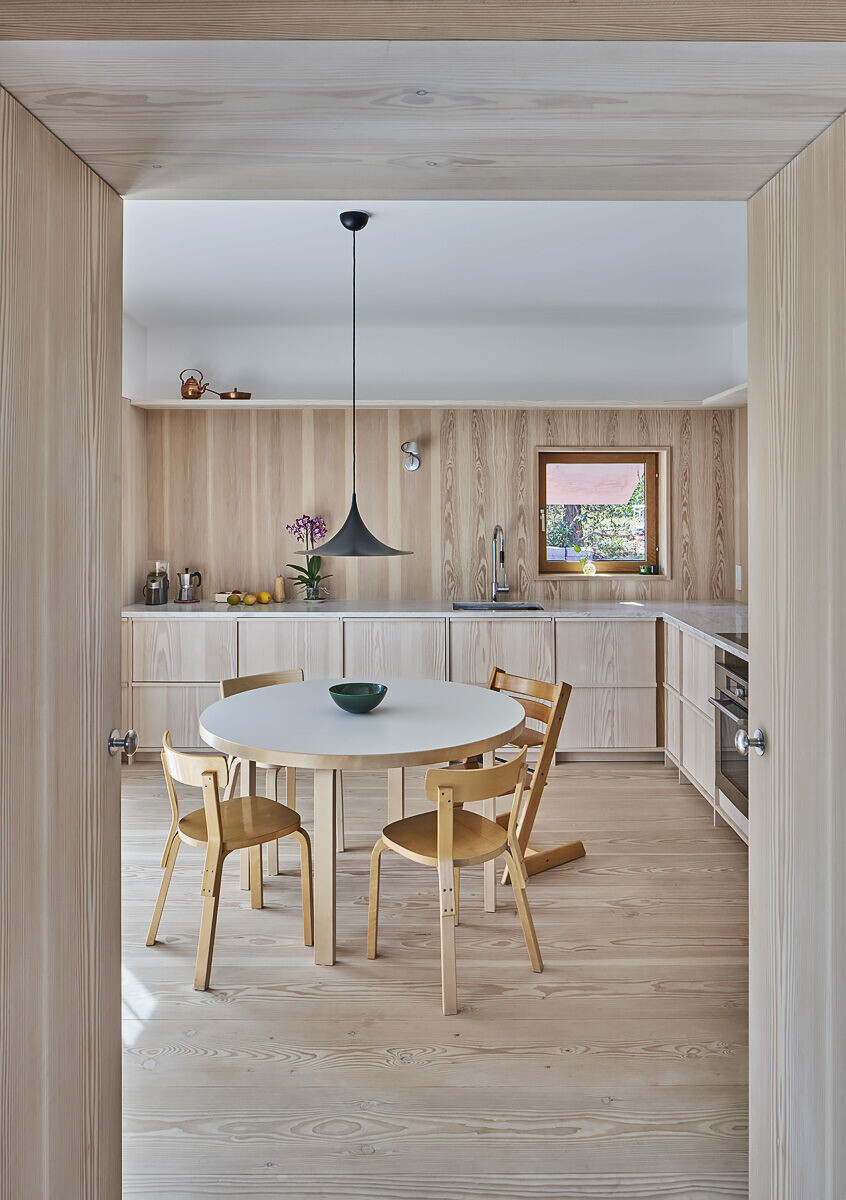
The exterior envelope gradually opens up around the building: from the almost entirely closed entrance façade with only one large window on the upper level to the eastern facade with six large pivoting glass units facing the sea. The organisation of the plan is based on a traditional sixfold division with a central load-bearing core wall, where also the smaller rooms are slightly more generously sized than contemporary standards. Two passageways on the entrance floor create a circuit that connects the entrance hall, staircase, kitchen, living and dining rooms. An elevated terrace on the seaside is complemented by smaller patios to the south and west. On the upper level, in addition to bedrooms, there is a large family room, a double height space reaching up to a skylight next to the roof ridge.

The load bearing structure is made of solid Swedish timber. The facades are clad with Falu red stained plywood panels mounted in layers on a framework of saw finished slowly grown heartwood pine. The result resembles a large-scale shingle façade with a three-dimensional relief that adds depth and enhances the effect of light and shadows. All exterior wood is treated with falu red glaze that impregnates and protects the wood. Inside, all floors, wall panels, doors and joinery are made of solid Douglas fir.
