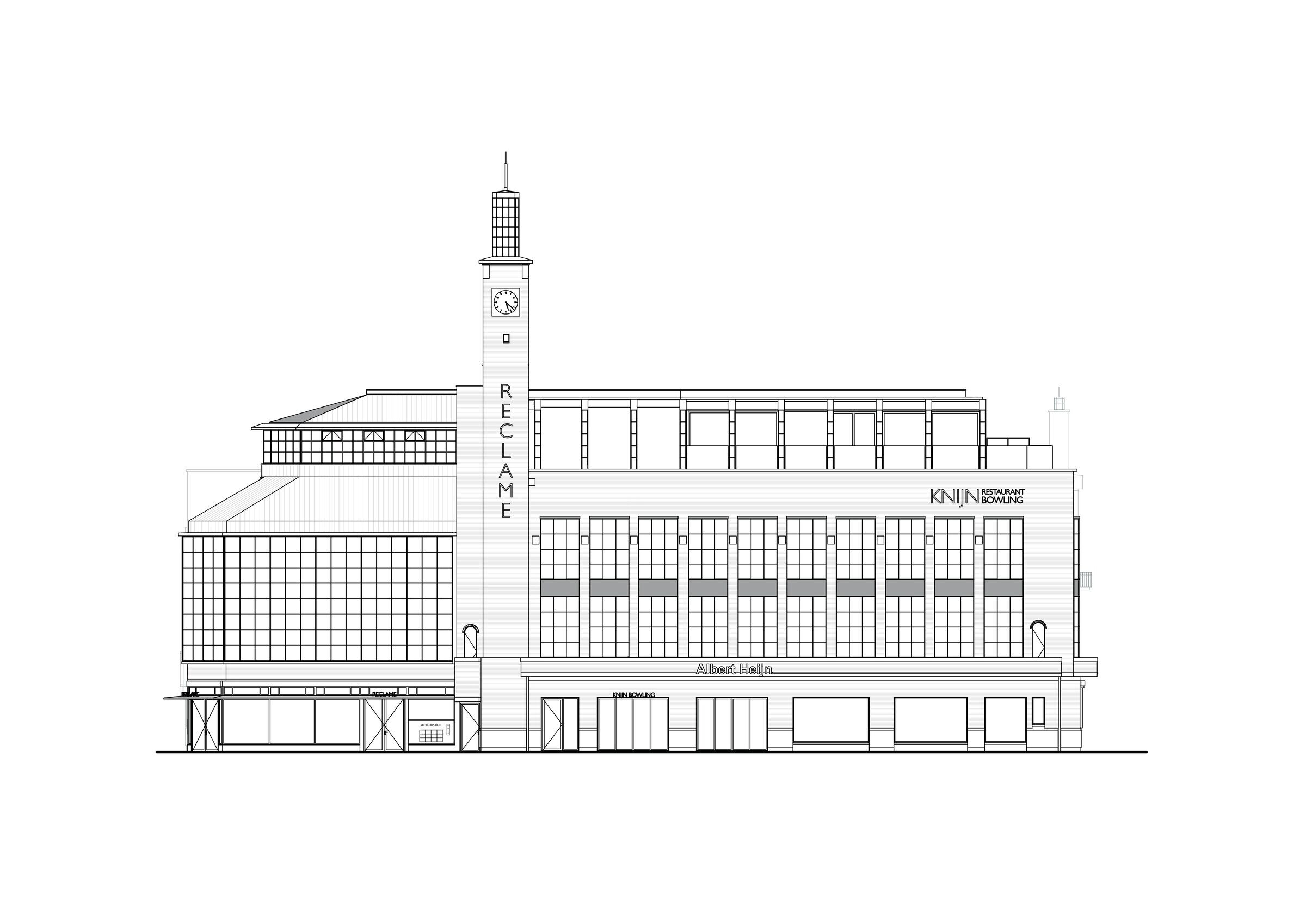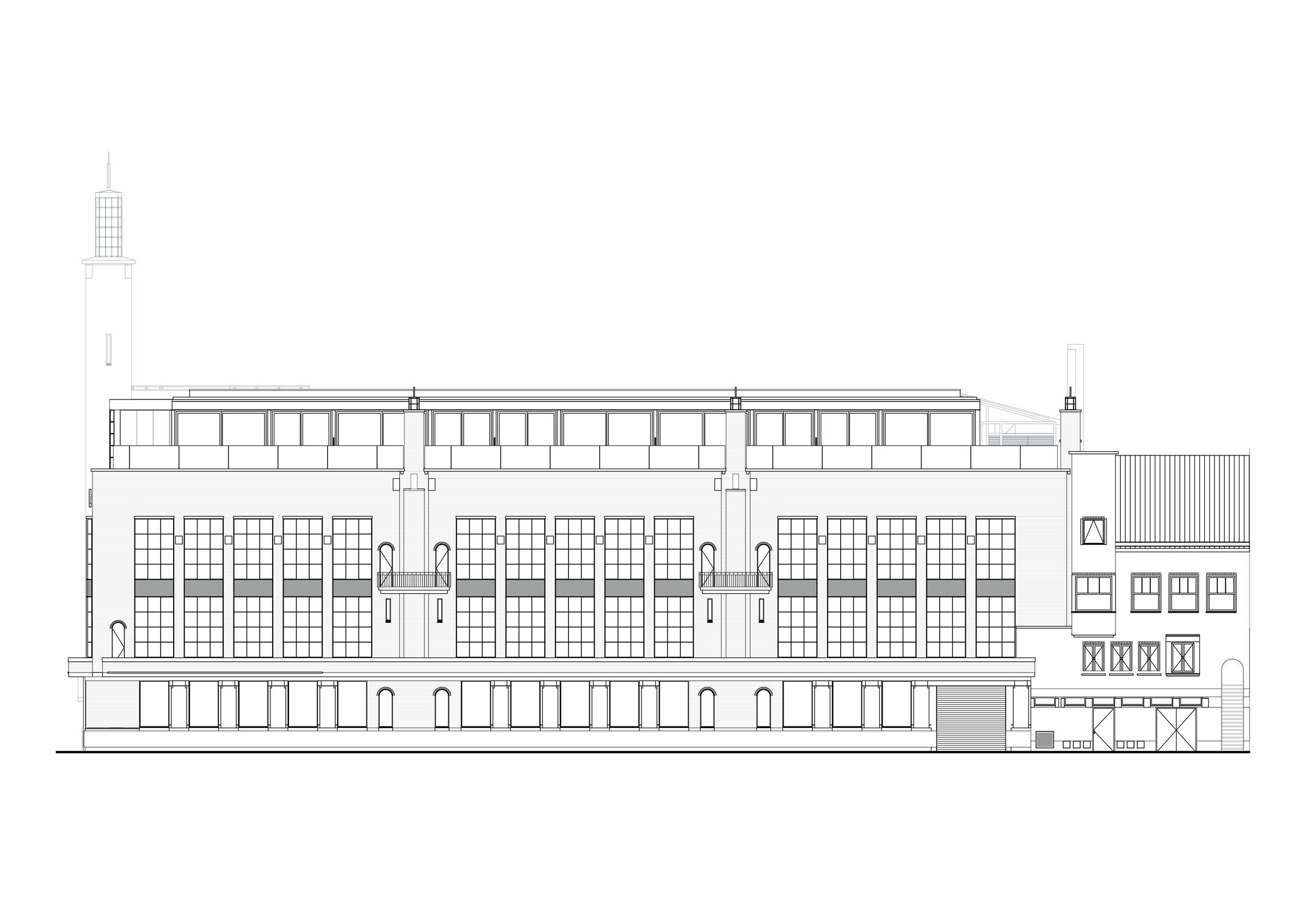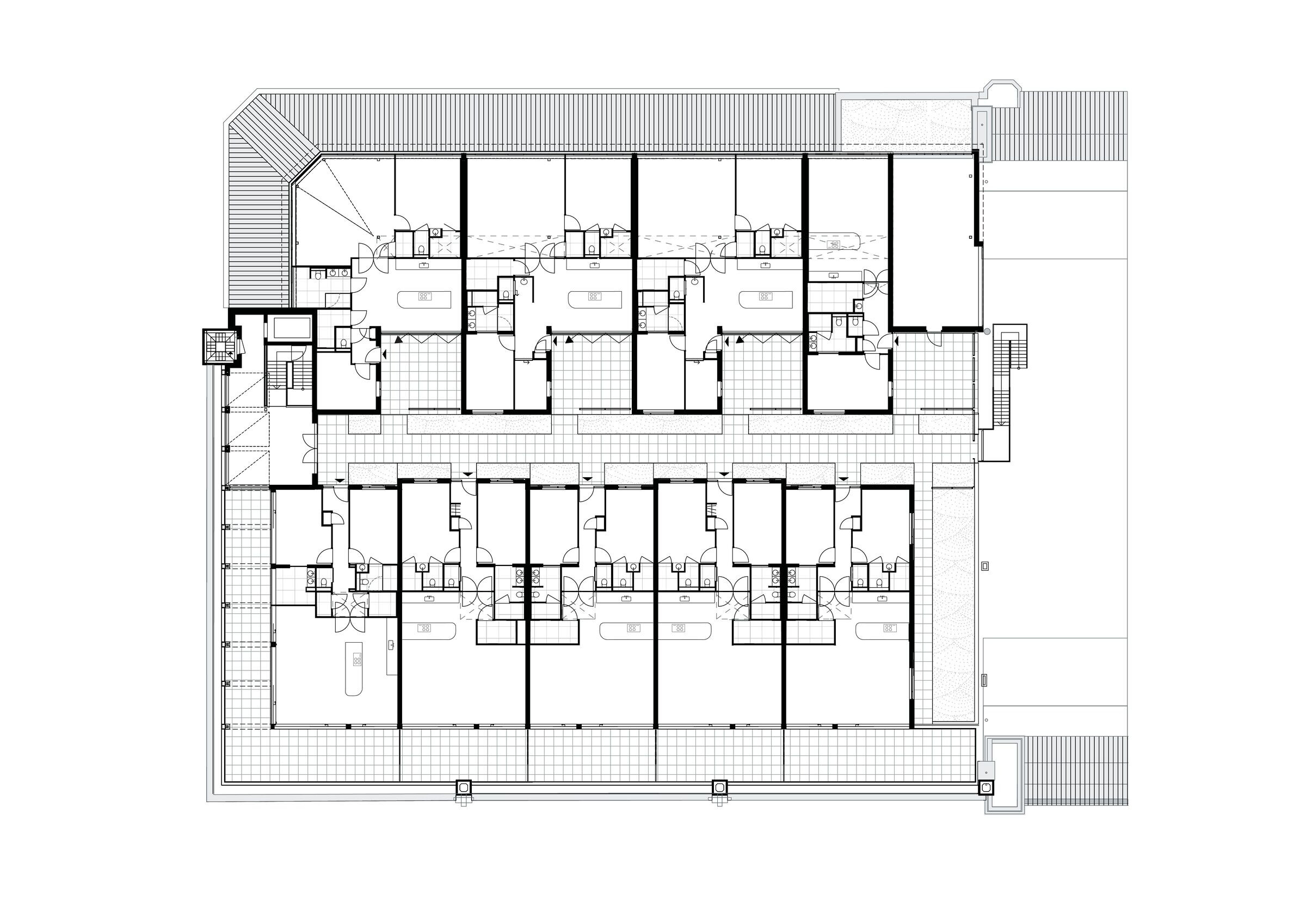In 2012, Dok Architecten was commissioned by Caransa Groep B.V. to design the redevelopment plans for this former garage on the Scheldeplein. The architecturally rundown building underwent a complete renovation that restored it to its original grandeur.
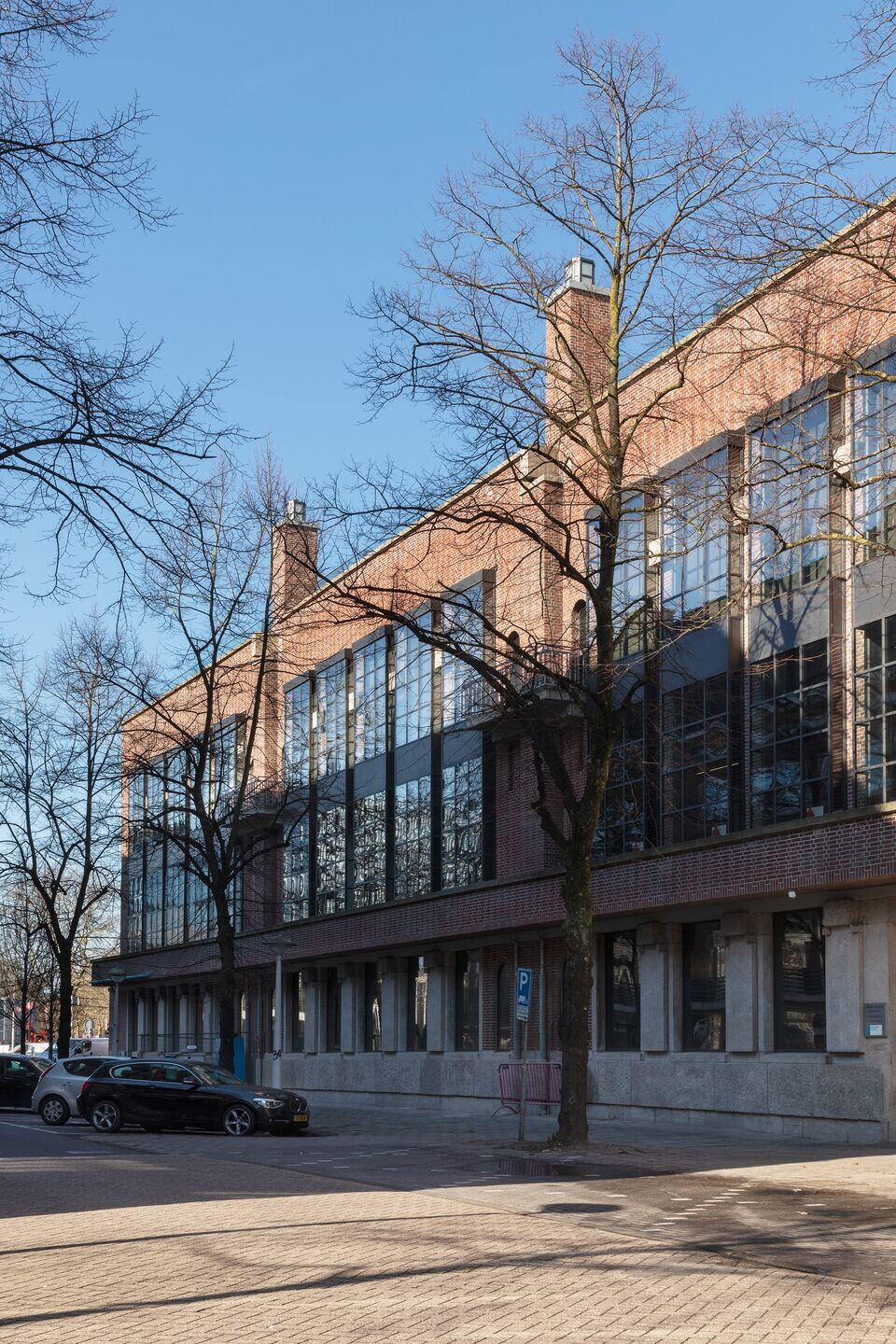
During the renovation of the structure, lost elements were brought back. For instance, natural stone elements are restored, the round balcony above the entrance is brought back and the ground-floor façade is completely redesigned, inspired by the original situation. As a finishing touch, the glass lantern is placed back in a renewed form.
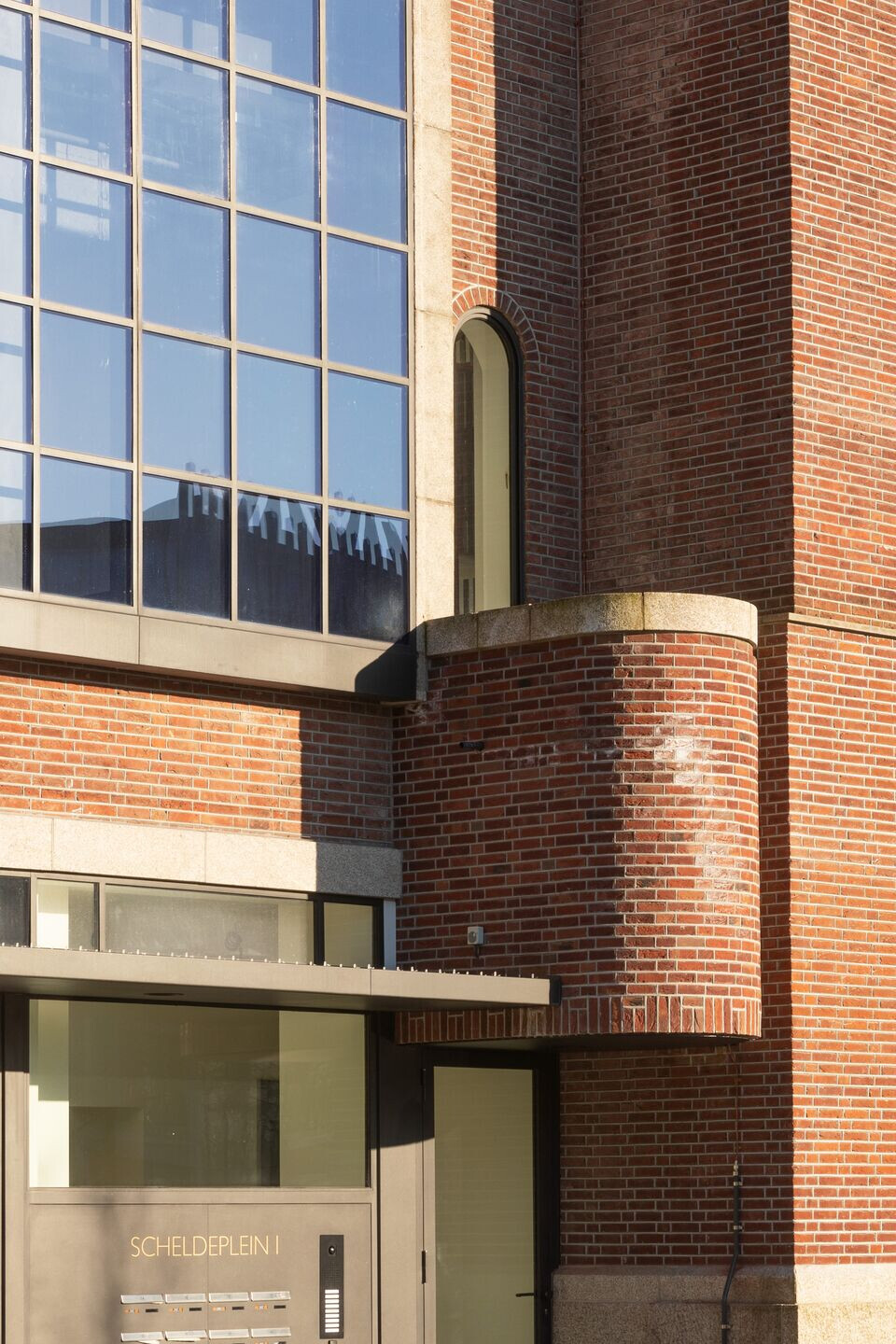
The multifunctionality of the building is increased by adding a completely new residential floor in addition to the existing programme. Given the underlying bowling alley, this was an absolute challenge. Nine apartments have been realised on the roof plane, accessible via a shared internal street. This quiet world of plastered walls and Corten steel plant borders almost makes you forget that you are in the middle of the busy Scheldeplein.
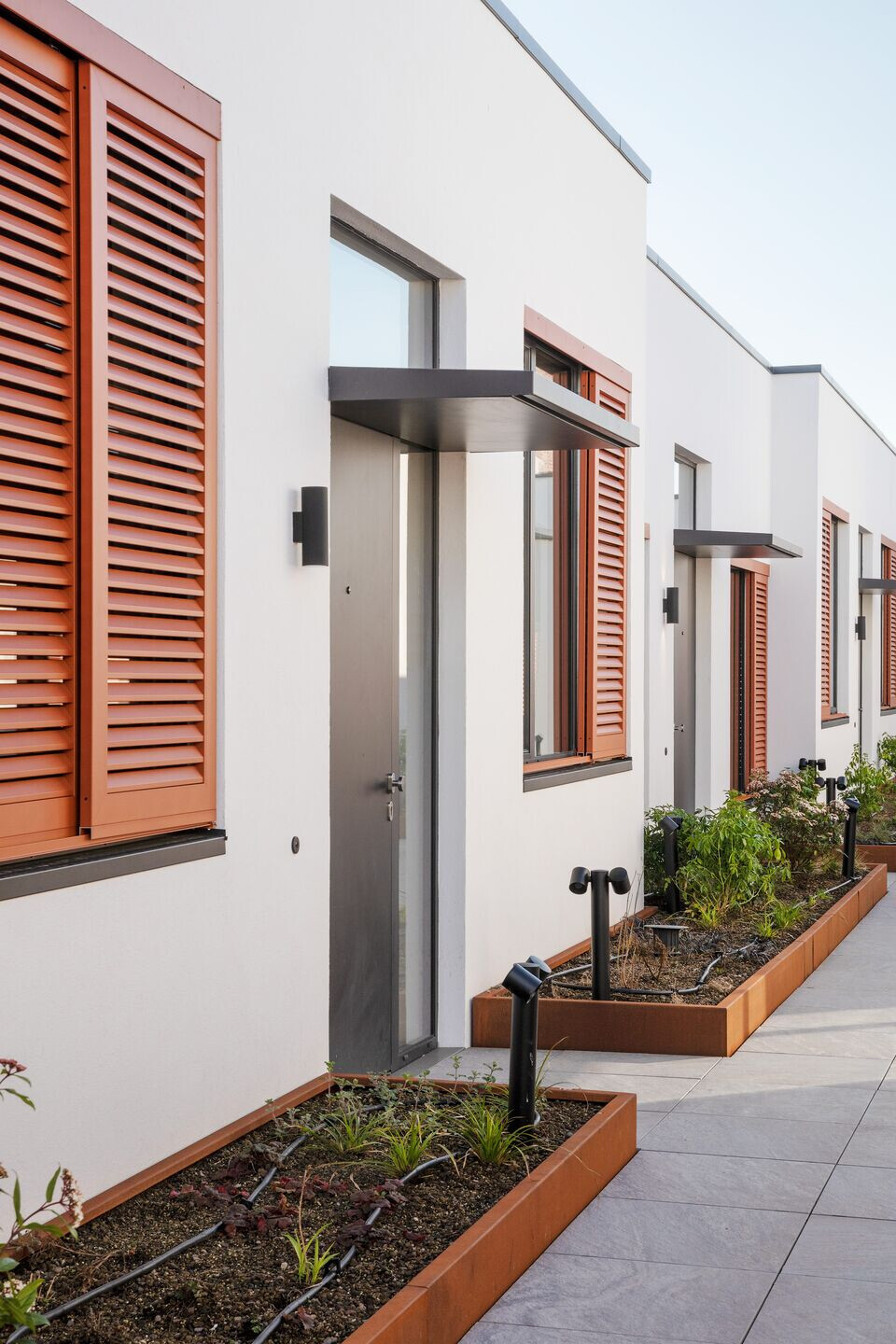
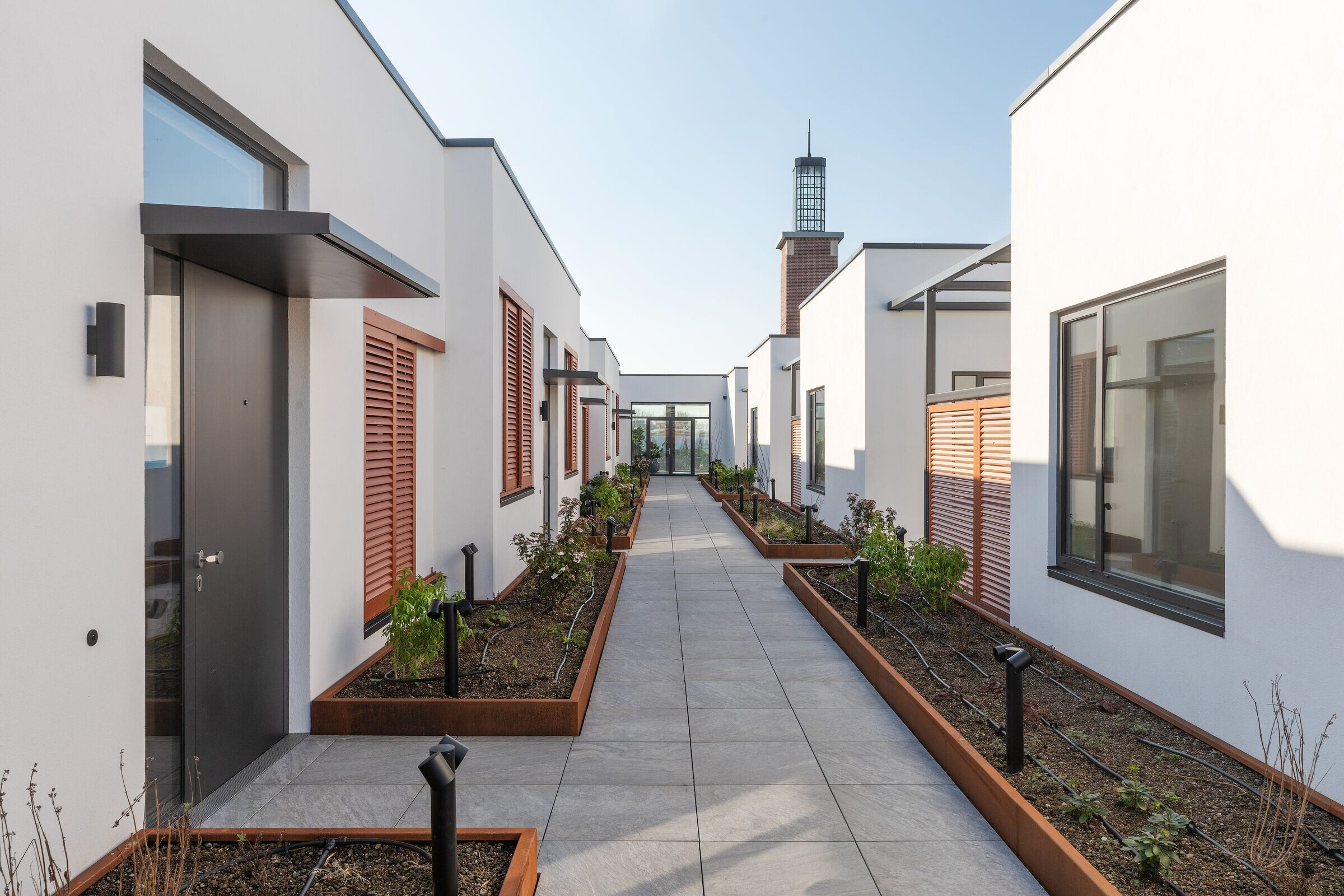
The apartments are a natural addition to the existing structure. At Scheldeplein side, the rhythm of the steel window frames is continued in a crown of lanterns. Above the steel curtain wall where the car garage used to be visible and where KNIJN bowling later established itself, the block ratio of glass and sloping roof returns.
A harmonious blend of past and present.
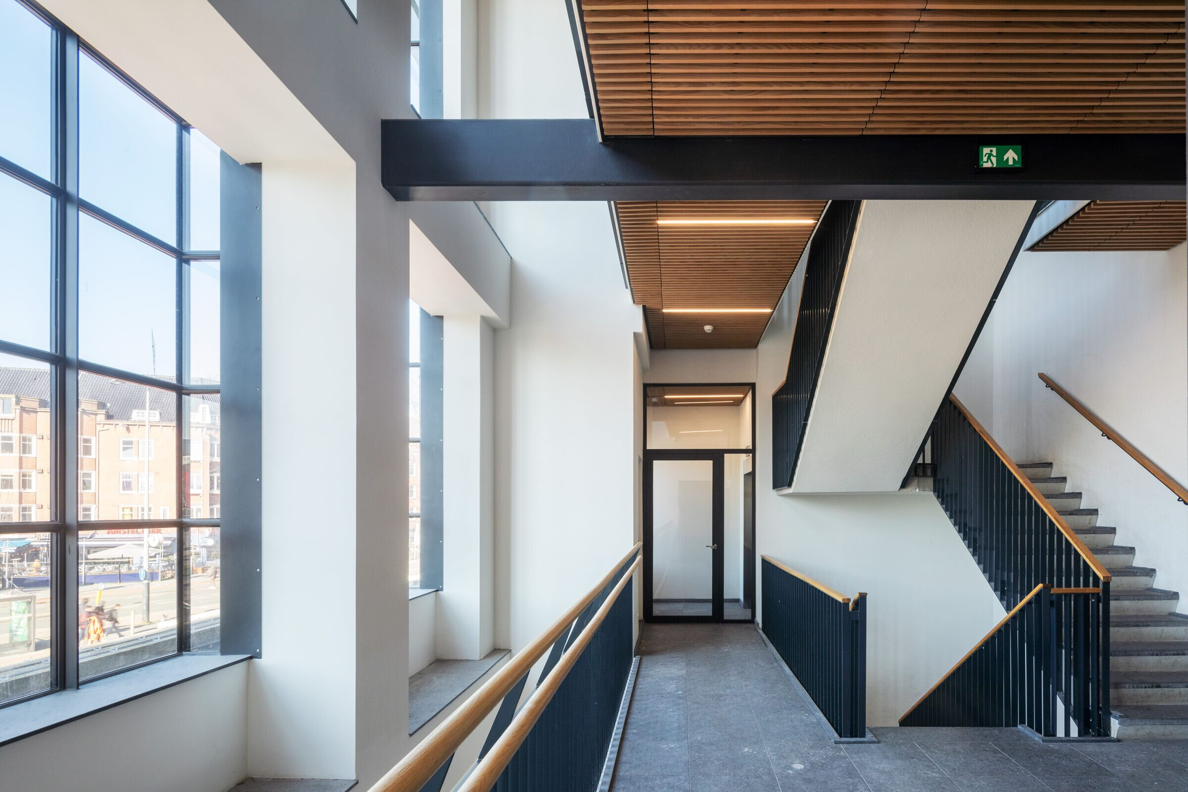
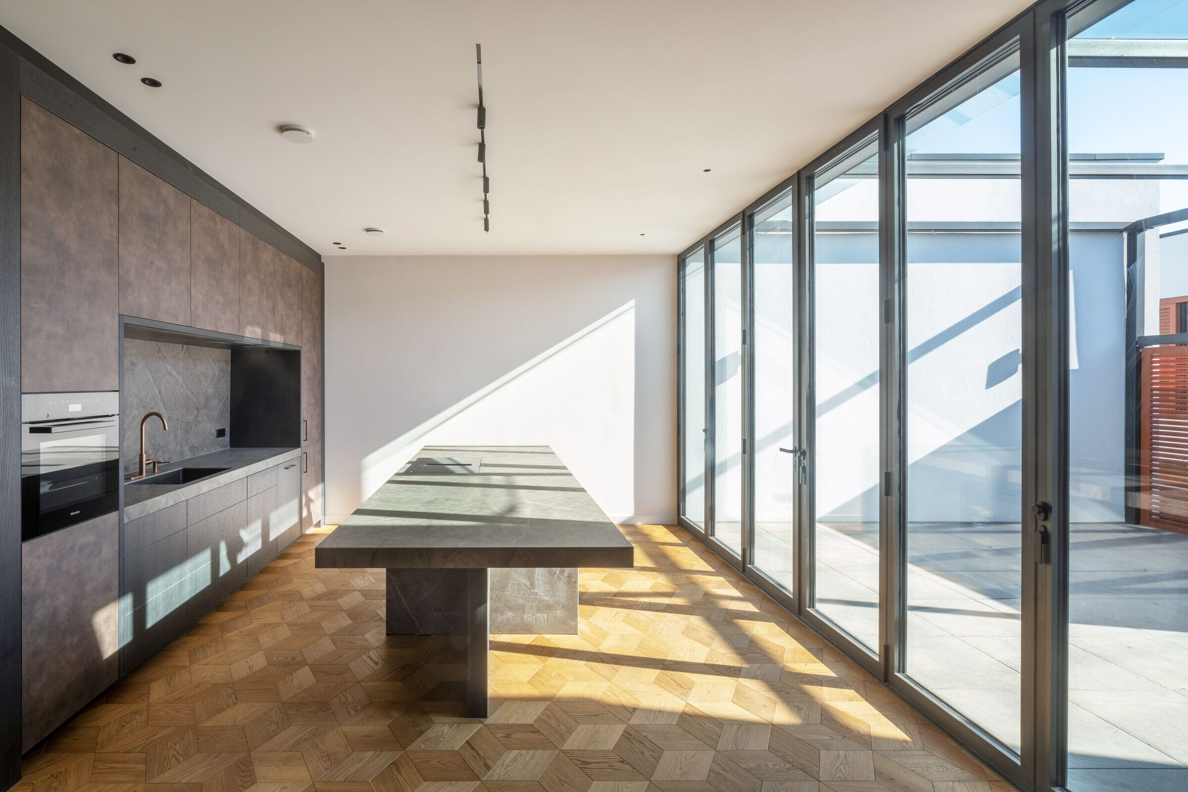
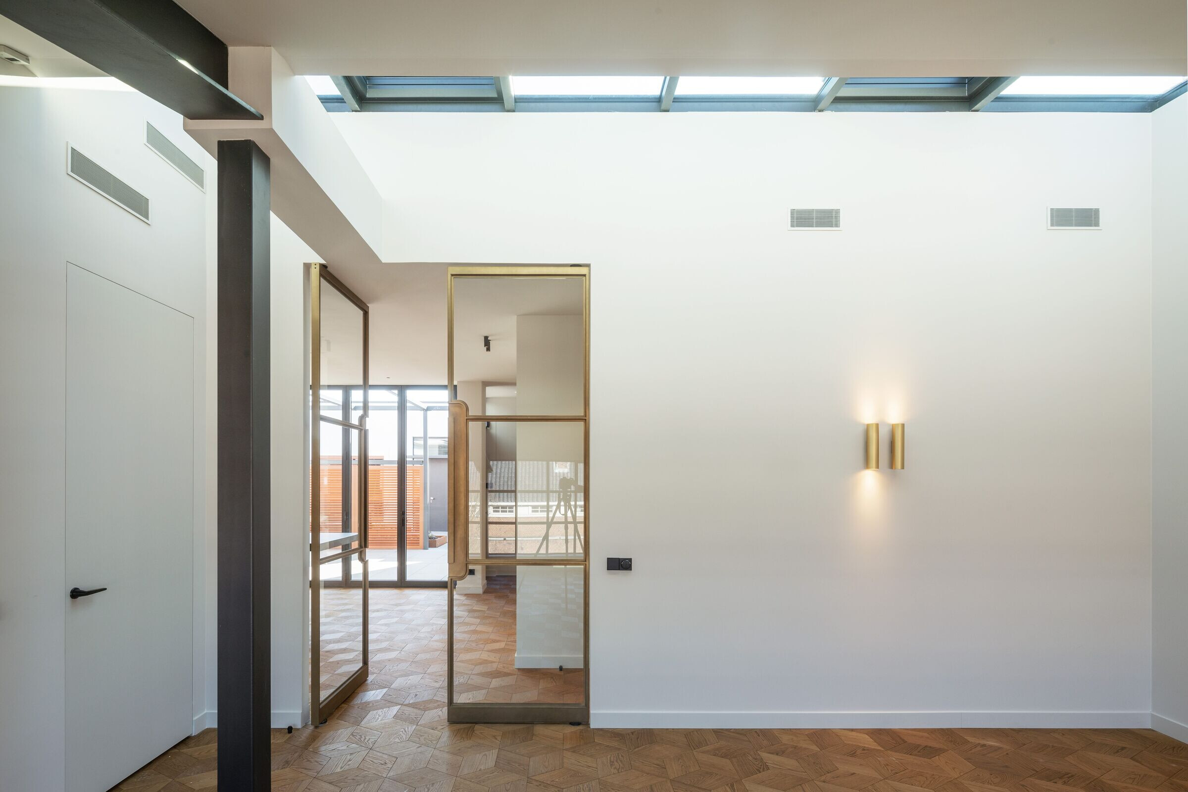
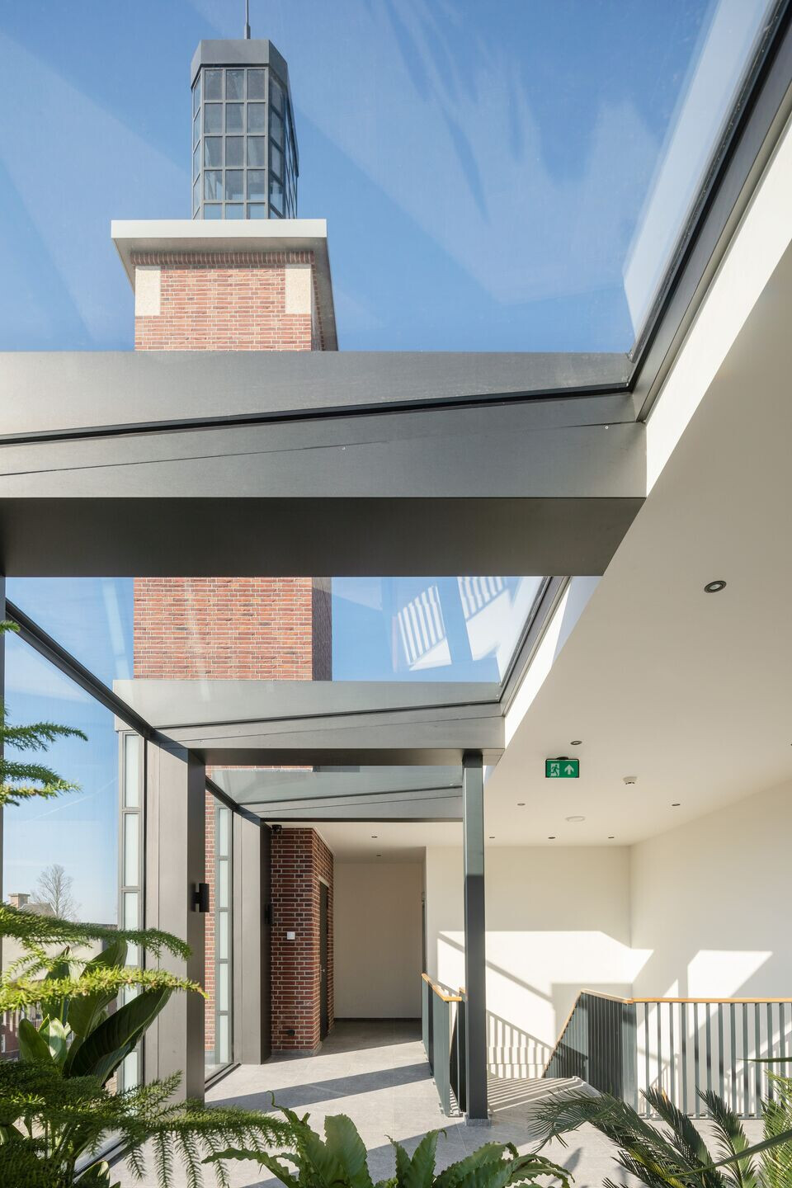
Team:
Architects: Dok Architecten
Photographer: Arjen Schmitz
