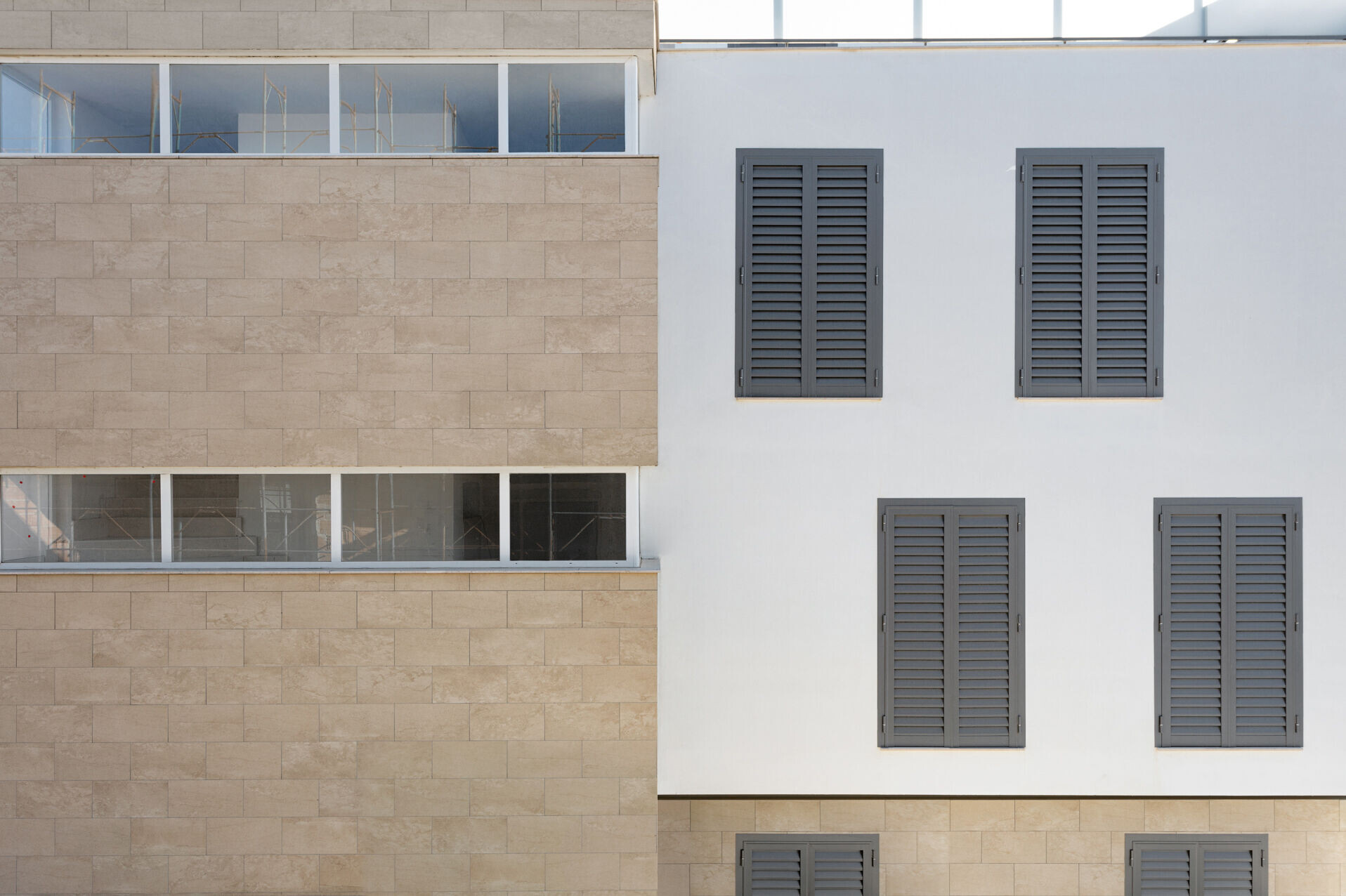The "Residenze Cavour" project is integrated into a consolidated building fabric, consisting of buildings constructed from the 1960s onwards with poor architectural quality.
The plot in question is located in an agglomeration of buildings constructed without a proper urban planning, in a confusing and redundant manner.

The intervention aims to introduce new rules and geometries within the urban fabric to improve its environmental quality through the use of a simple and harmonious language.
The building consists of four apartments, two of which are on a single floor, and two are duplexes. The dwellings are served by a staircase-elevator block located to the north of the building, connecting all floors with the underground garage level.

The project comprises two white lateral volumes, resting on a stone base, separated by a central block housing the stairs, elevator, and apartment entrances.
The central block has different materials on its two facades: the north side is clad in stone to emphasize its solidity and is punctuated by thin horizontal cuts that allow light to penetrate into the stairs, while the south side features large glass surfaces alternating with opaque gray plastered walls that open onto small terraces.

The white volumes open towards the southern garden and, thanks to the projecting system and large glass surfaces, capture as much natural light as possible to illuminate the interior spaces. They are separated from the stone base by a thin gap, created with a gray steel profile, which highlights the distinction between the volumes.
The south-facing loggias, integrated within the white volumes, act as solar shading in the summer while ensuring good natural lighting in winter. On the western facade, a gray fissure divides the white volume in two, emphasizing the lightness and verticality of the structures.

The northern facade, on the other hand, has fewer glass surfaces to limit heat dispersion inside the apartments.
The entrance to all apartments, located in the center of the building, clearly divides the living area from the sleeping area. The living areas and master bedrooms are situated to the south, while the kitchen and other rooms are located to the north. All apartments benefit from dual exposure, promoting natural ventilation of the spaces.

All architectural choices, the orientation of the volumes, the distribution of functions, the positioning of the projections, and the openings are designed with the aim of achieving high standards of environmental sustainability.
"An architecture made of welcoming interior spaces and outdoor rooms in direct relation with nature, built with local materials and designed to bring authenticity and quality back to its context."





































