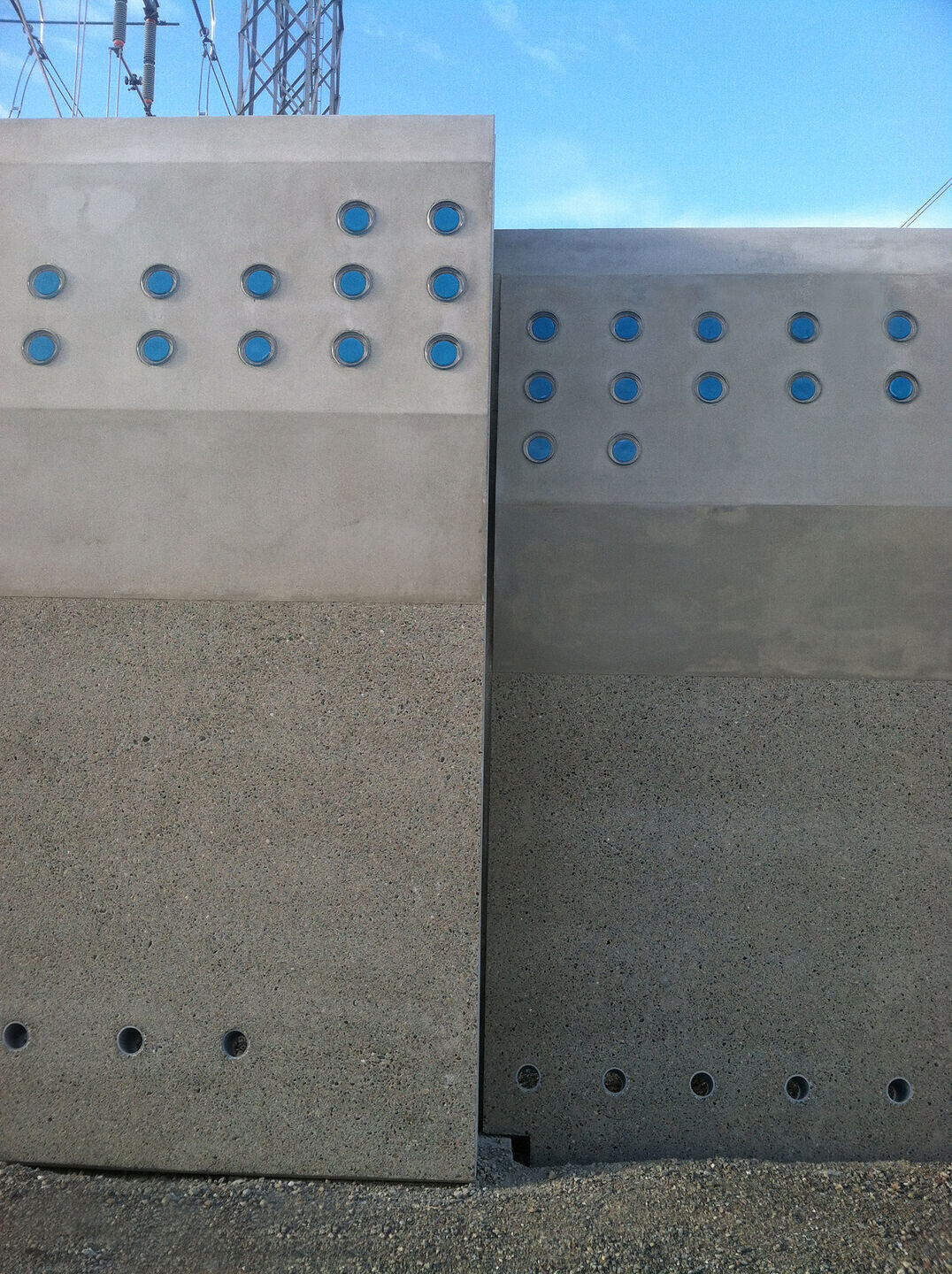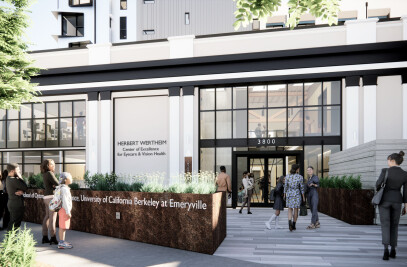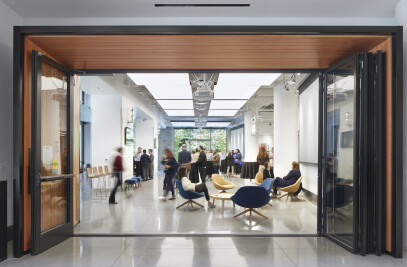Bordered by the Bay Trail, a golf course and a residential neighborhood, PG&E’s San Mateo Substation was originally placed into operation in 1953 and serves Mid-Peninsula customers in the San Francisco Bay Area. As part of substantial internal infrastructure upgrades, TEF was asked to replace existing chain-link fence with a new ten-foot high enclosure to improve safety and resilience, resulting in a design inspired by the natural landscape and light.

The station’s proximity to the Bay in a high seismic activity zone required 40-foot deep piles every 18 feet. This led to the selection of pre-cast concrete panels to address the need for economy, durability, and maintenance considerations. The folded panels echo the undulations of the surrounding terrain and provide visual relief to the expansiveness of the mile-long wall, with its interplay of light and shadow. Varying textures of the precast planes also accentuate the changing quality of light as it moves throughout the site, while photo-glass wall inserts along the Bay Trail elevation are designed to glow like stars at night. Steel access gates that mimic the wall pattern are inset into a simple frame.

This project was the third in a series of improvements to PG&E substations, designed to meet the practical needs of the utility giant while enhancing the surrounding community.
Project Team:
Architecture: TEF Design
Contractor: PG&E
Structural Engineer: Morris Engineering & Associates, Inc.
Civil Engineer: Black & Veatch
Lighting Design: Horton Lees Brogden
Utility Consultant/Owners Representative: Urb-in
Photography: Tom Fitzgerald




































