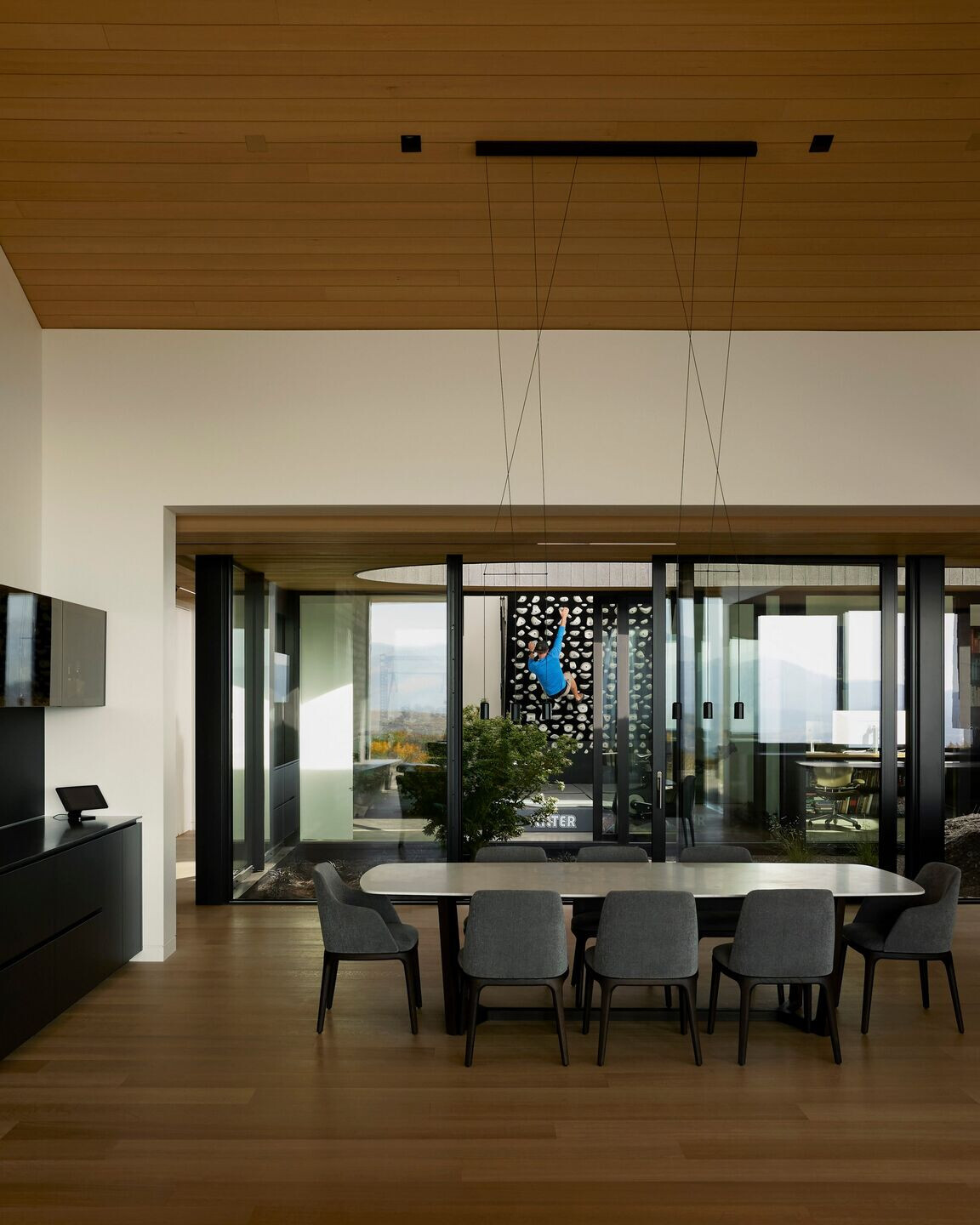Chris Price’s client found him through a mountain, or maybe lots of mountains. The finance executive first found the architect through climbing Instagram, which both of them participate in and contribute to with great frequency and enthusiasm, and emailed Price to ask if he might be interested in helping him and his wife, a baker and artist, build a house in Utah. A flurry of emails about ideal siting, budgets, and potential materials later, and they had a plan. A couple of plans, actually, which is part of how Price works, and to his great joy, the client picked the one he thought was best - and bravest.
The project is a single-story 6,394 thousand square foot house overlooking the Wasatch Back in Park City, known for three ski resorts and massive expanses of farmland. The house is large enough that Price wanted to break it up, not only programmatically but also formally, leading to what he calls a “slot canyon” effect between some of the areas, and a general sense of capacious interior and even more capacious relationship with the tremendous exterior landscape just beyond.
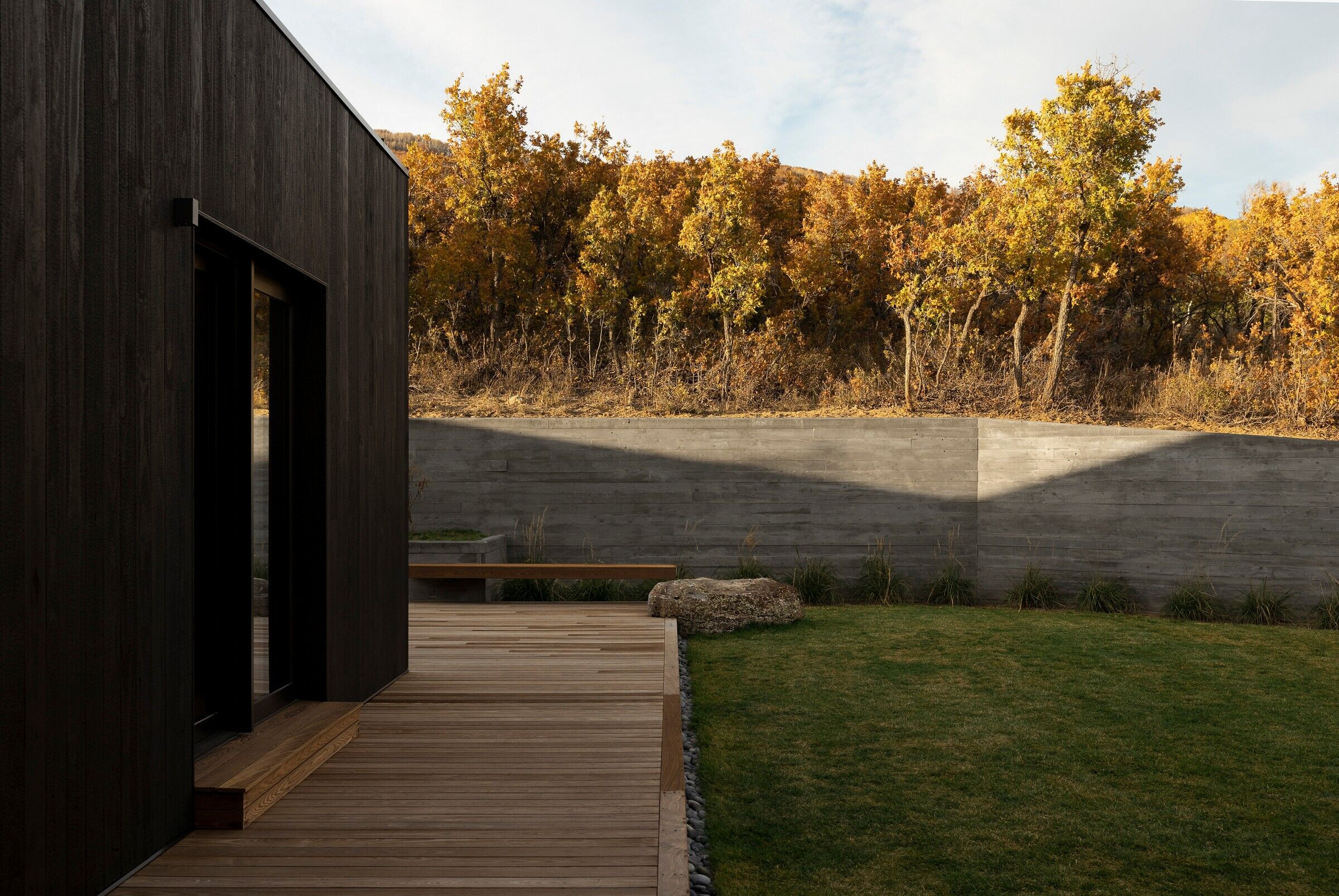
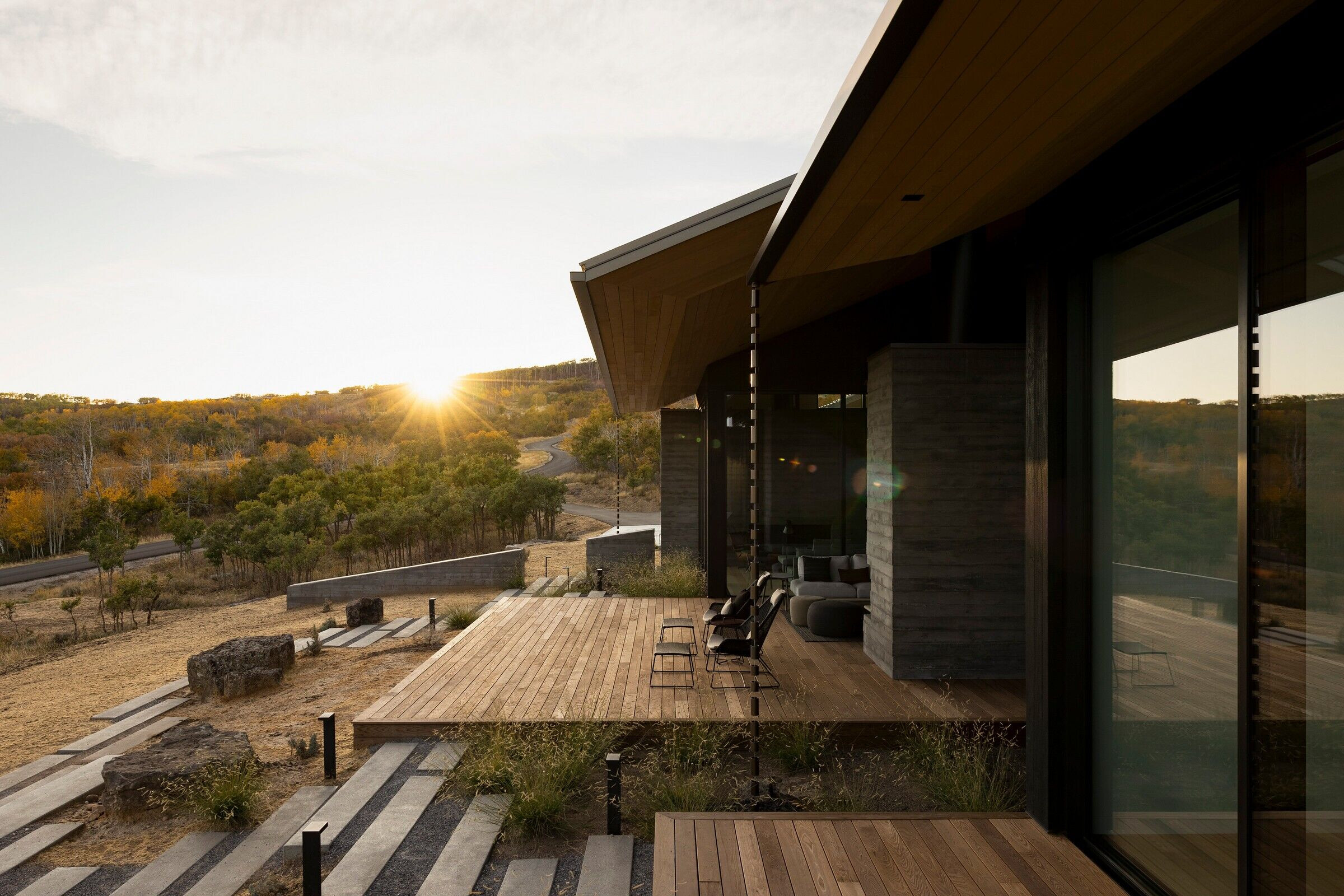
Formally, Price began by creating a hierarchy, which for him is the top of a twelve-foot ceiling height. That datum, as he calls it, runs cross the whole project, capping out the flat roof portions, capping the glass in the primary bedroom, and creating a starting point for the gables which were formally required by the design and literally required by the Homeowners Association. That height was a challenge—a twelve-foot ceiling reads differently in a main space than it does in a bedroom—and one which Price met by adding lofted levels to the primary bedrooms.
The central organizing feature of the house is a kidney bean-shaped courtyard complete with 3 foot-long overhangs, themselves central the design in their introduction of a built plane of material into this epic landscape. Working together with the blackened shou sugi ban materiality of the rest of the exterior, these overhangs create an even greater sense of refuge when in the house, creating another slot canyon feeling and reiterating the house’s relationship to the nearby geological features of this remarkable slice of the American west.
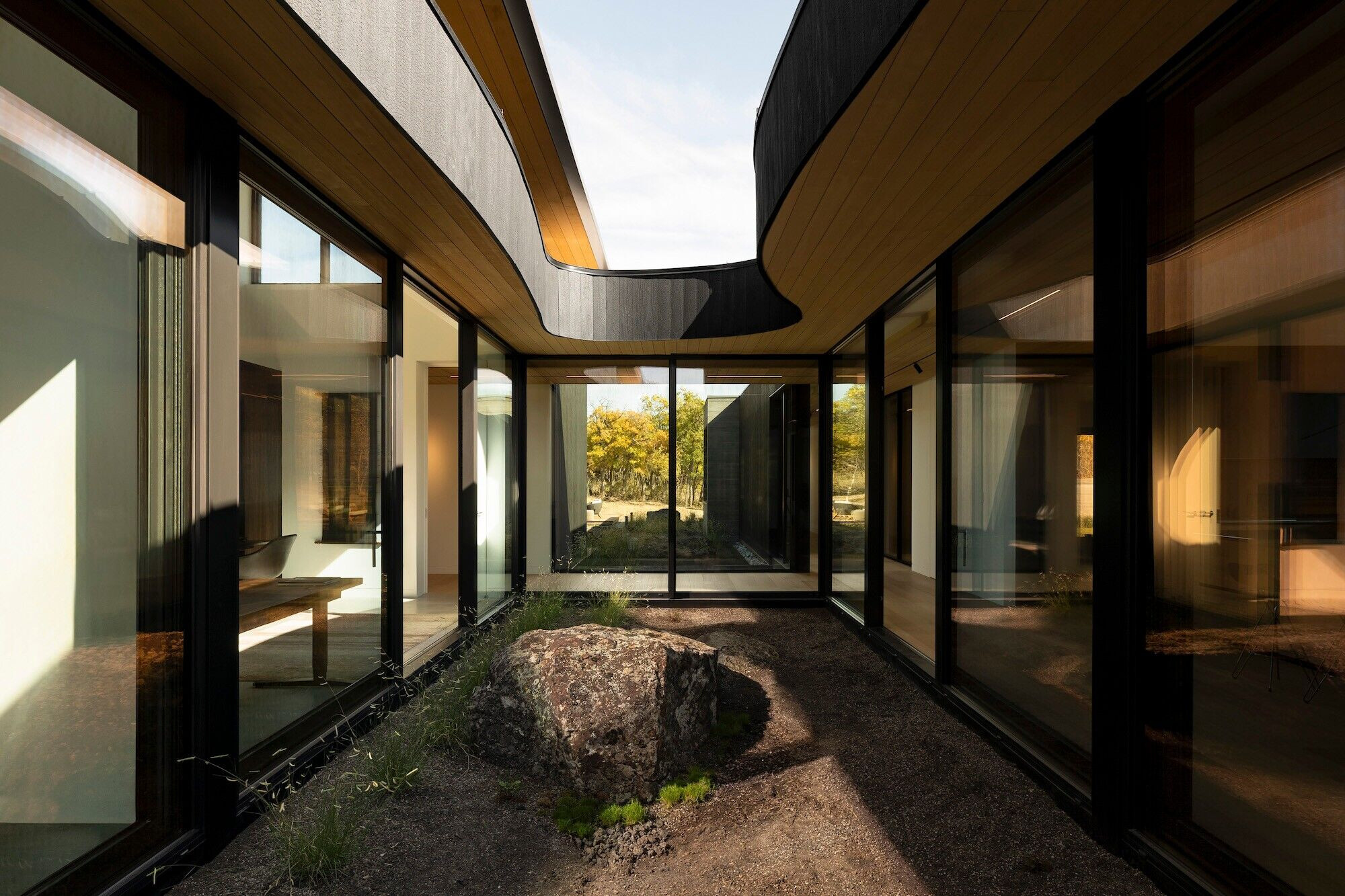
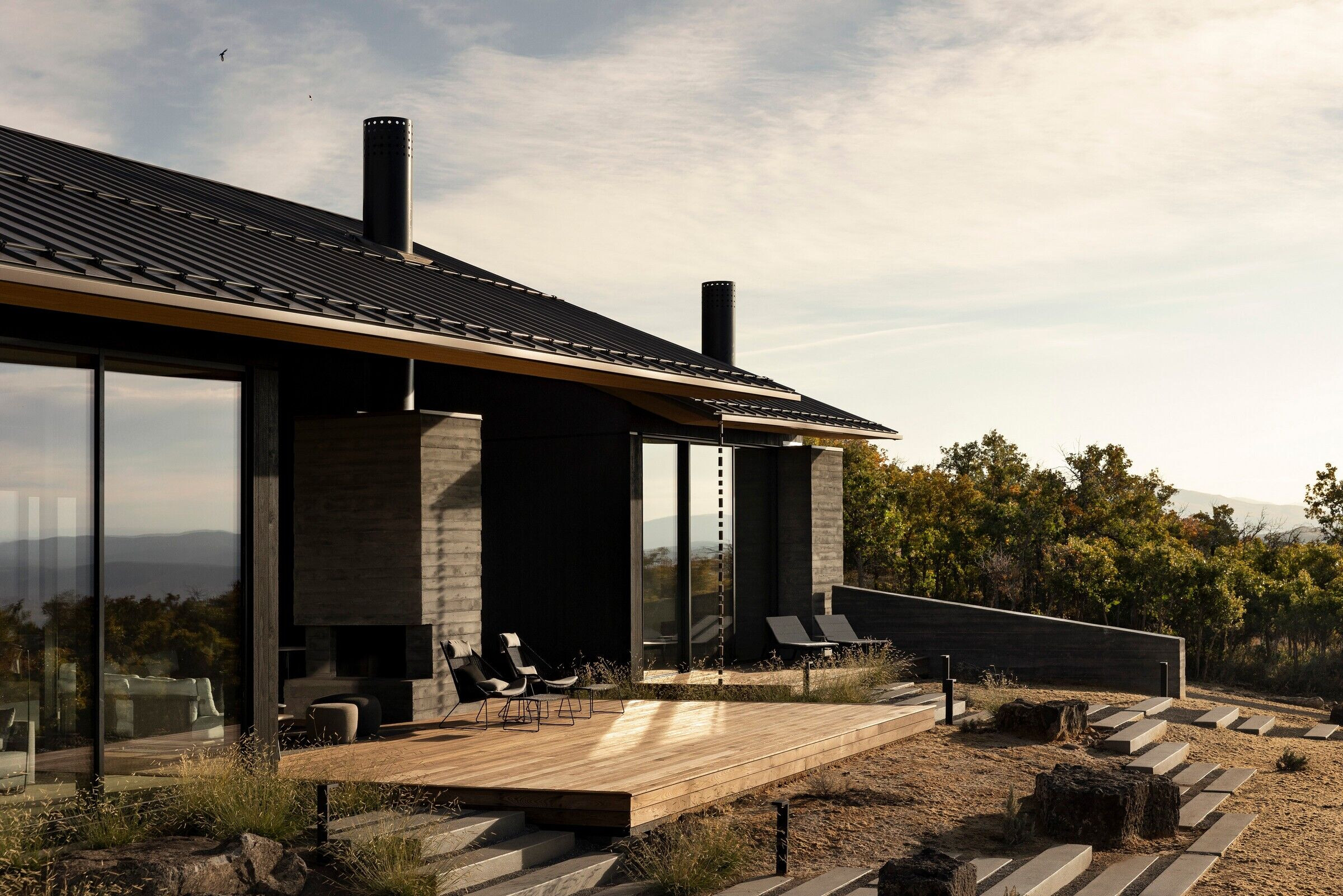
All of Price’s work is rooted in the Passivhaus movement, and this project is no different. Triple-pane windows, 80% of them south-facing to maximize solar gain and all of them coming from Sweden, are installed with a curved inflatable gasket that creates an absolutely airtight seal, while double stud wall construction retains heat in the winter and keeps it cool in the summer. The roof, walls, and floors are all super-insulated while on-roof photovoltaic panels provide a significant amount of energy, the rest of which comes from a Tesla power wall backup battery. Price minimized thermal breaks throughout the building’s envelope and used concrete to add massive thermal mass.
Overall, Price sees this project as the fullest integration of all of his interests: creating a strong relationship between the natural context and architecture; producing ultimate energy efficiency; and working with even the most recalcitrant of permitting bodies.


Team:
Architect: KLIMA Architecture
Photography: Malissa Mabey

