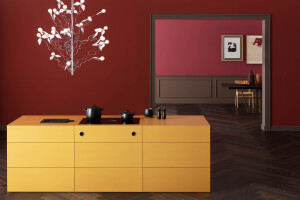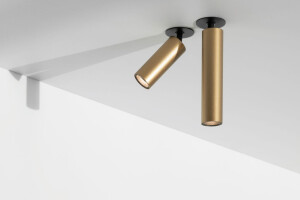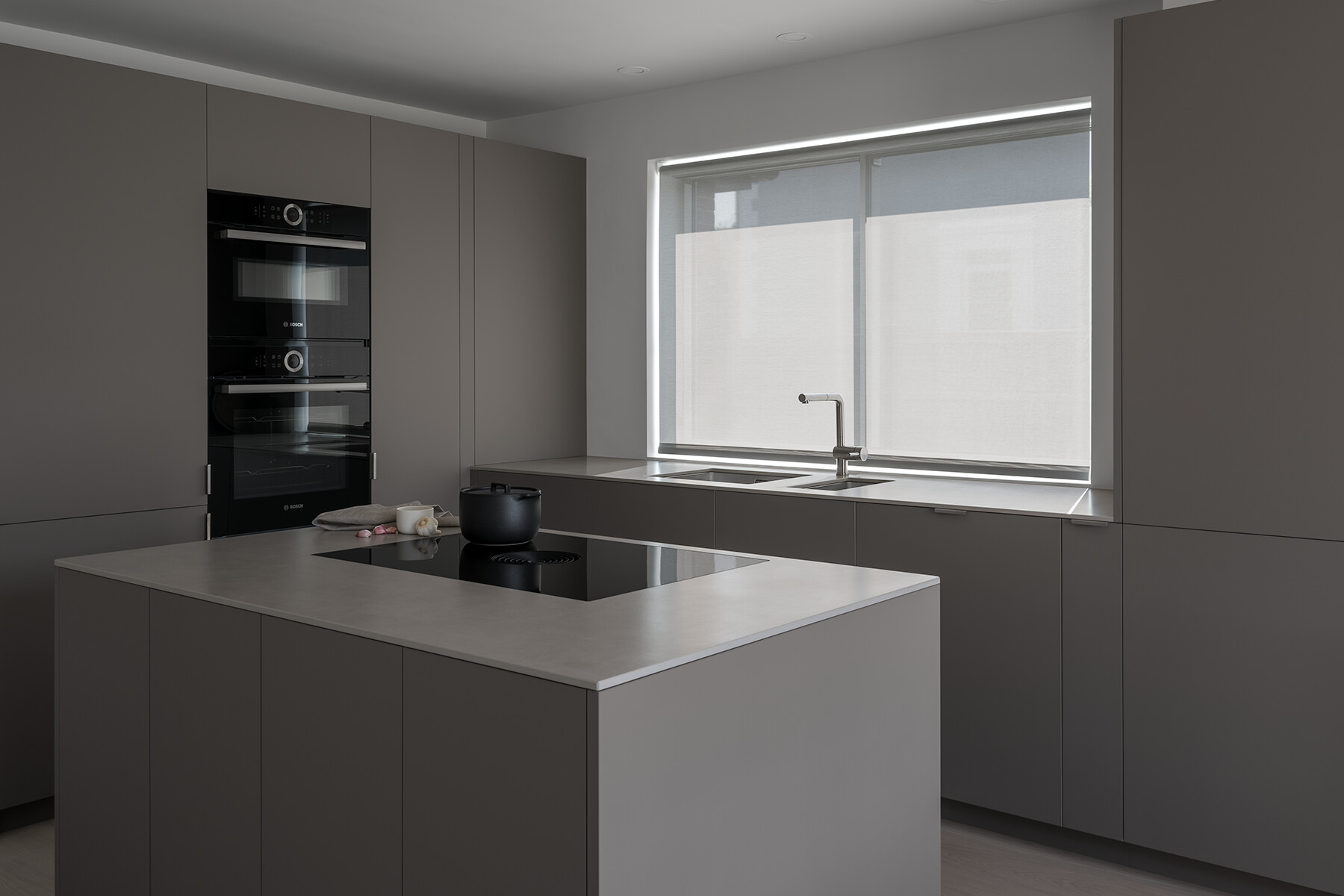
A Japanese inspired contemplative interior.
A minimal kitchen, dining, living space promoting calm and creativity.
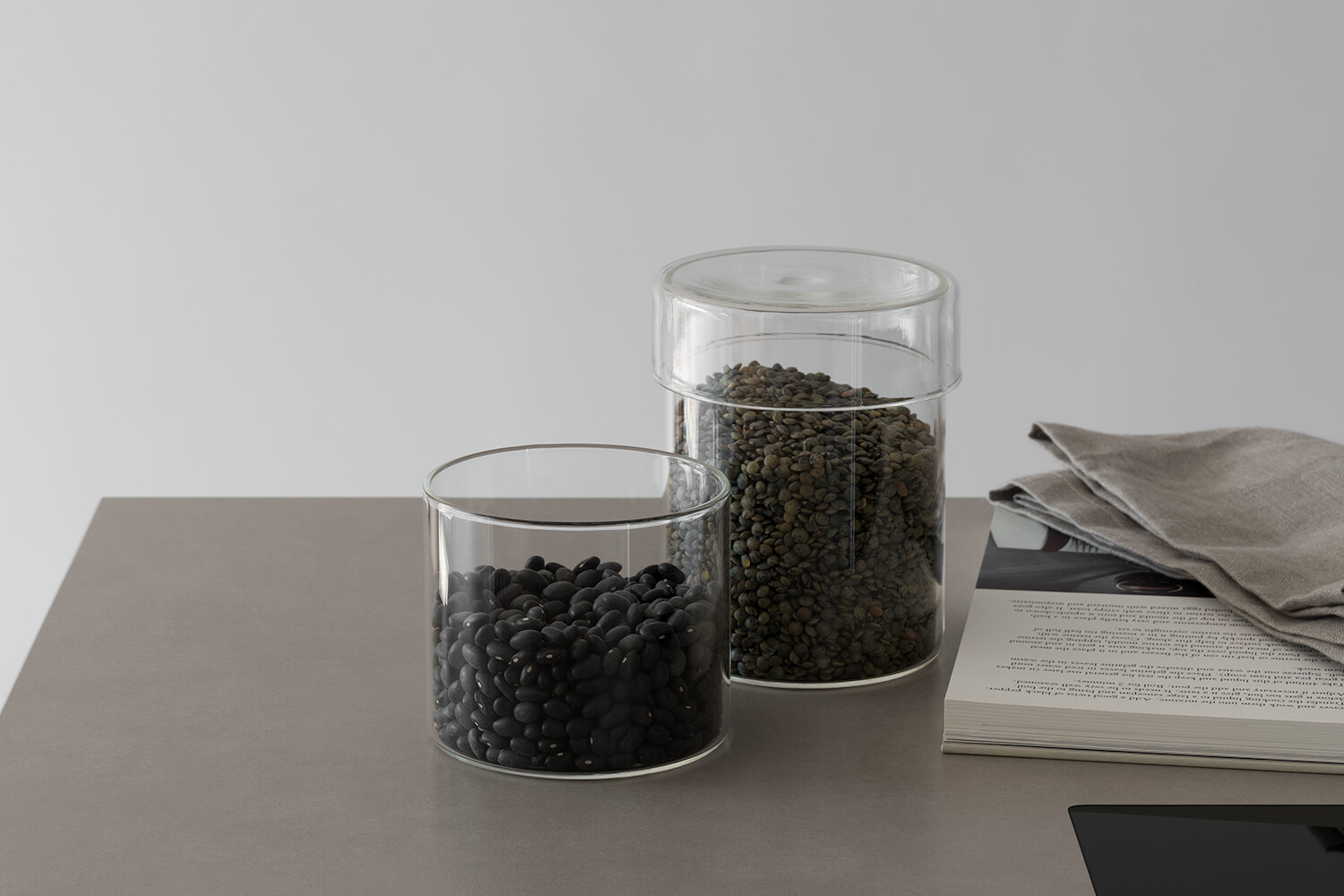
Originally a kitchen with an adjoining jumble of small utility rooms and pantries. A clogged space of conflicting doors and walls. The result of unplanned extensions and additions through the years.
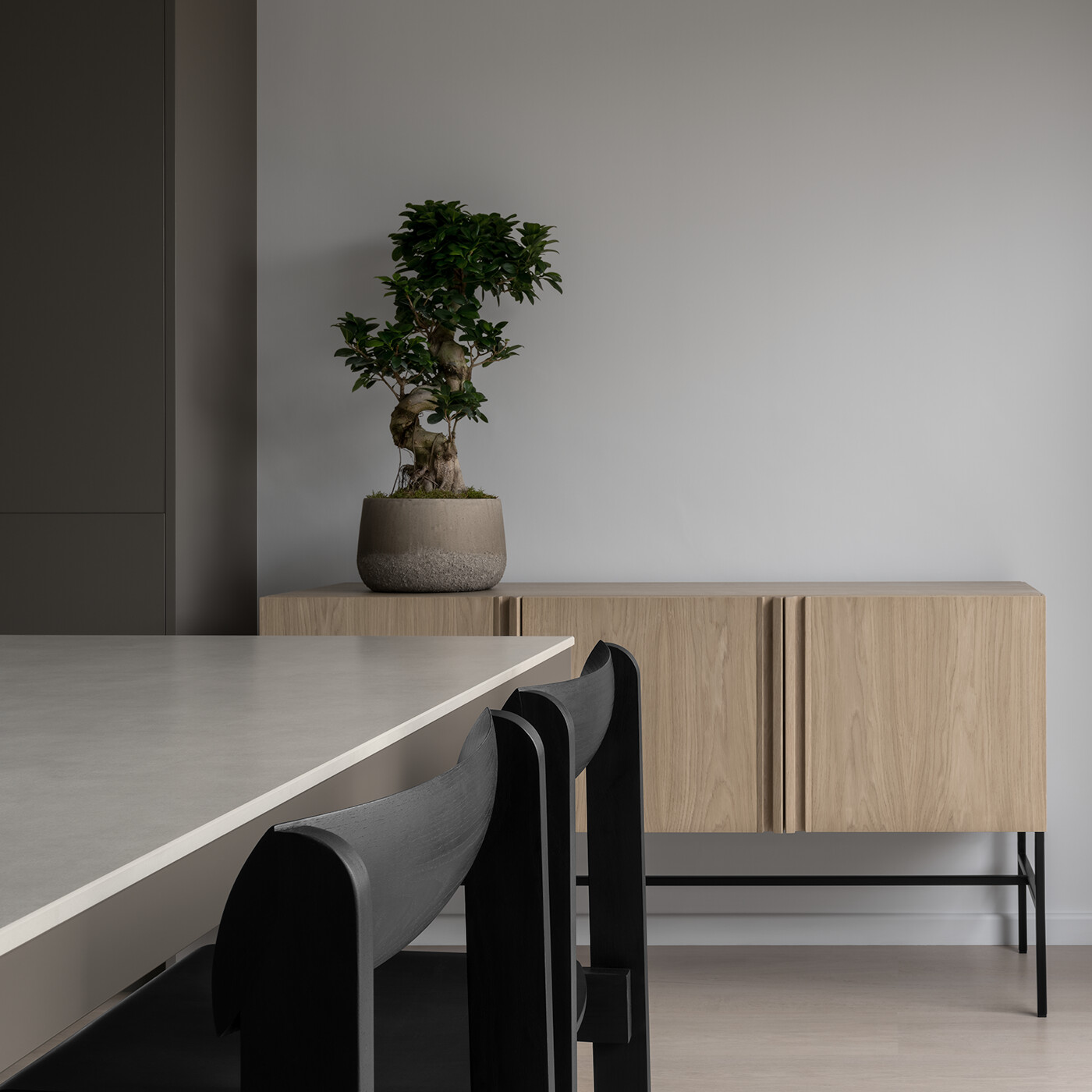
Studio Hazeldean carefully expanded this into a contemplative interior, free of visual clutter. A minimal kitchen, dining and living space, to rest the mind and promote creativity.
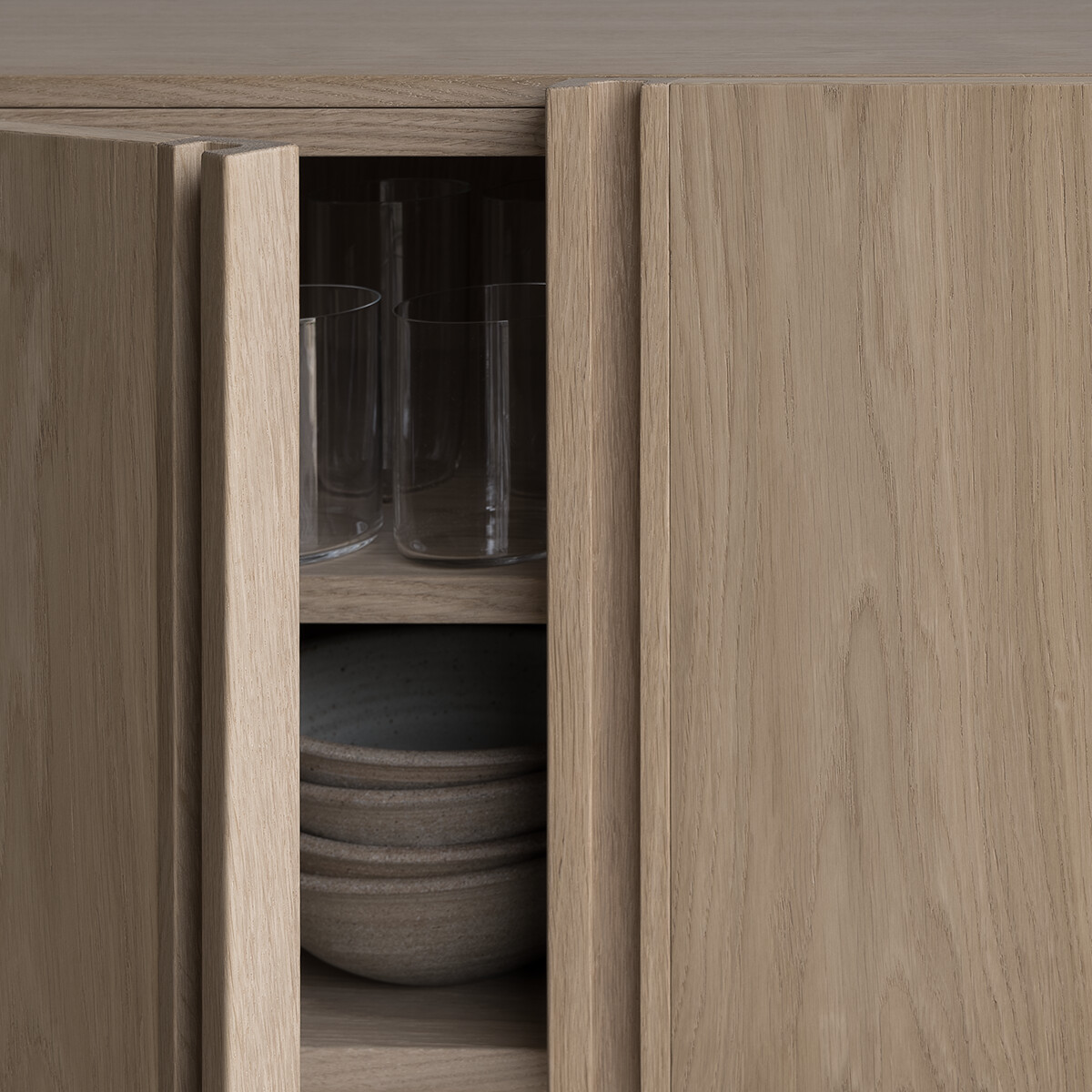
As an experimental cook, the client needed a professional kitchen. Everything’s concealed within custom cabinets with no distraction from the clean lines. A self venting induction hob eliminates an overhead extractor and keeps the main cook area open. The light diffusing window blind references Japanese paper shoji screens.
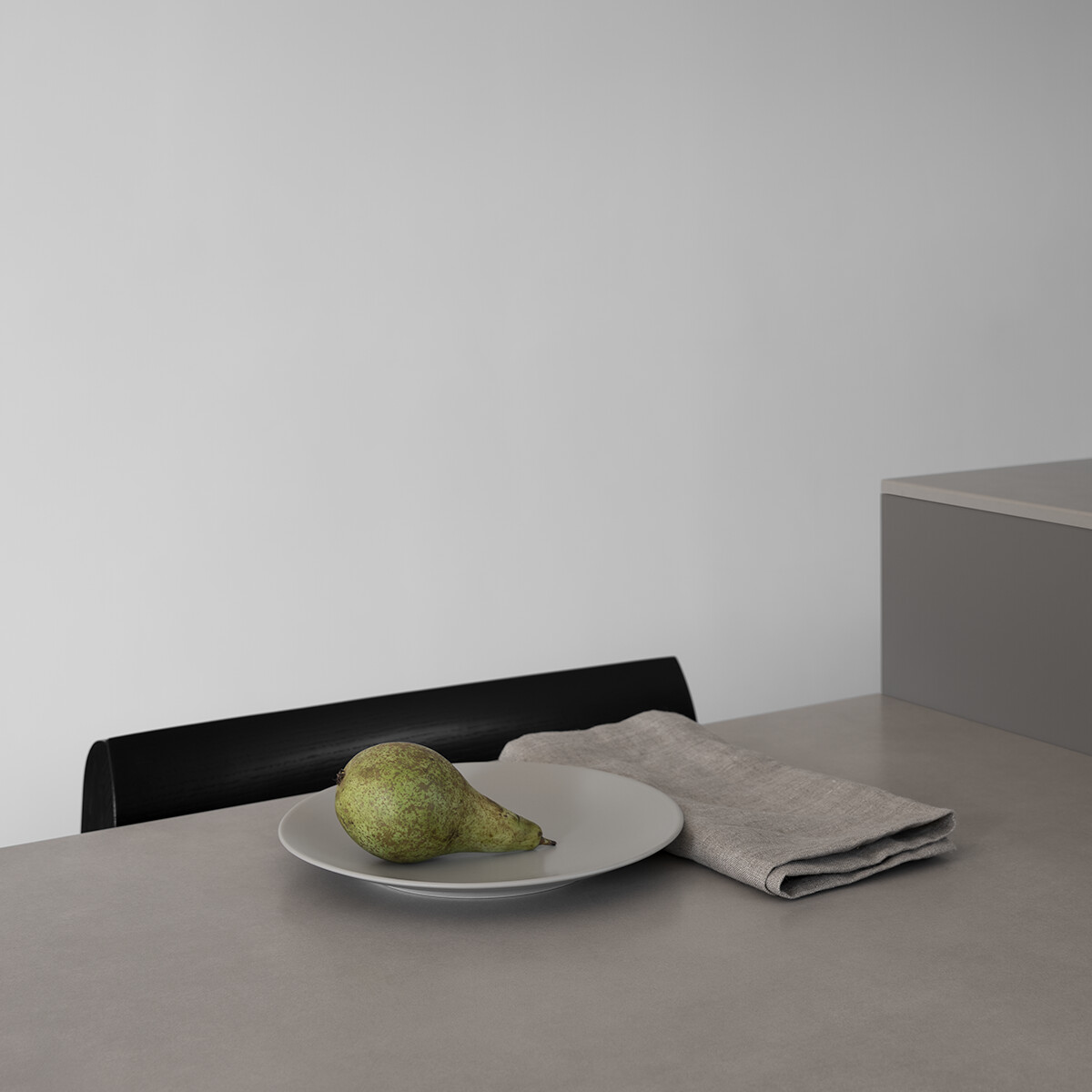
A custom designed dining table, made in collaboration with an artisanal metal worker, connects to the kitchen island for simple dining. It transforms by rotating into the room to seat eight for evening entertaining. The lighting design tracks the table, changing to create a different ambience.
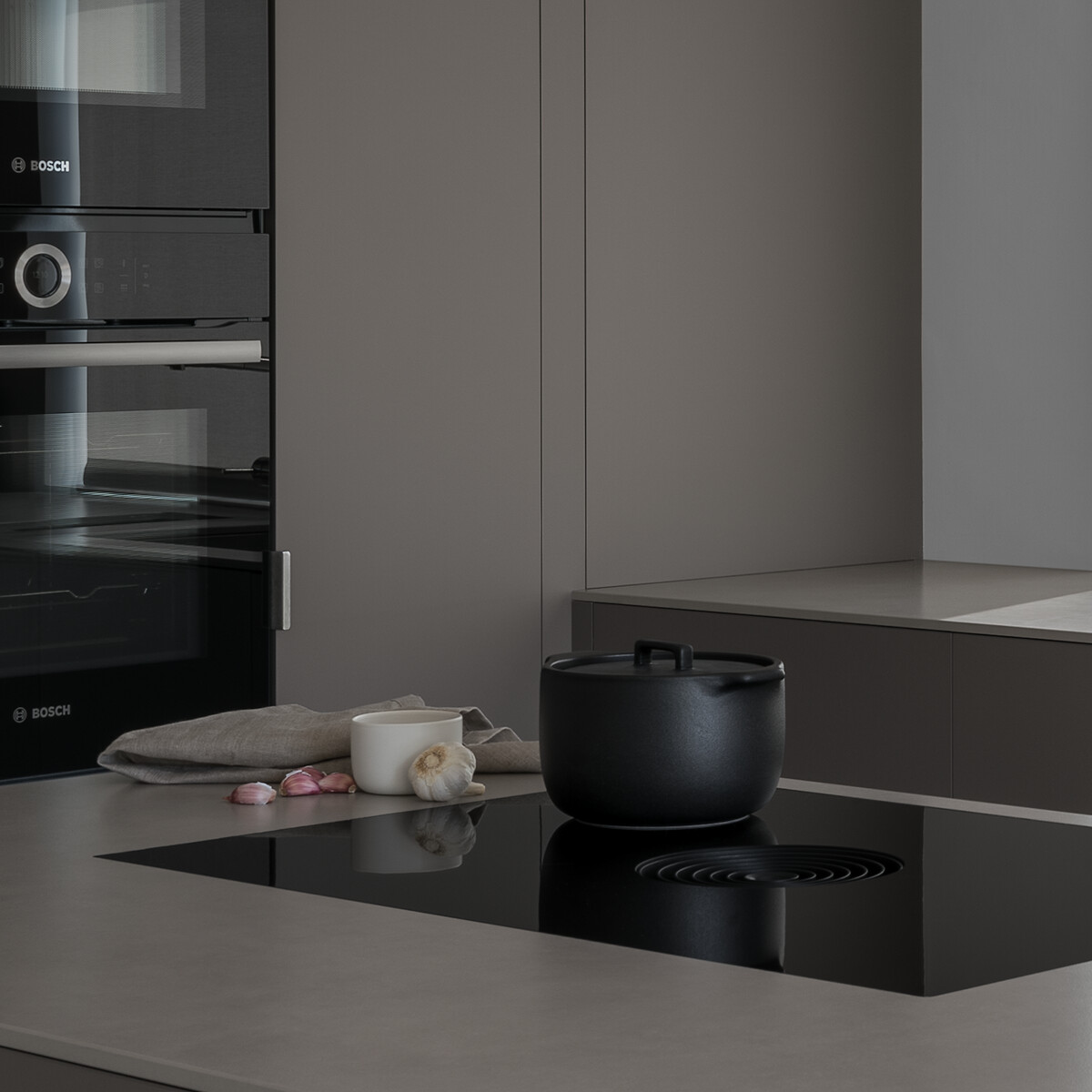
The table top is cut from the same sintered stone as the worktop, so when connected they flow together as a single piece. Steam bent low backed chairs soften the angular stone.
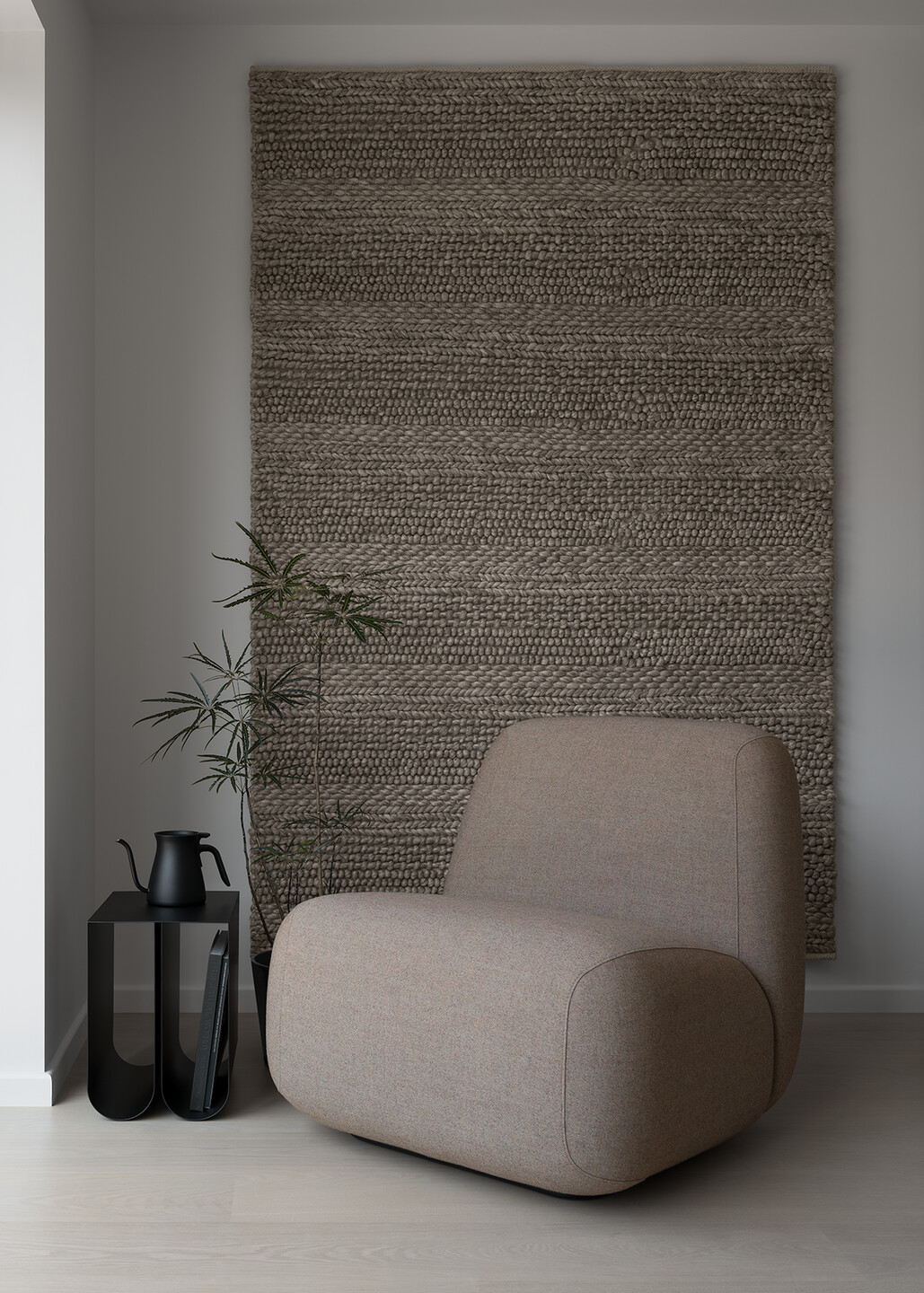
Calm and harmony are achieved through the use of simple geometric forms - the lounge chair, side table, hanging wall rug and lamp - balanced by unusual botanicals.
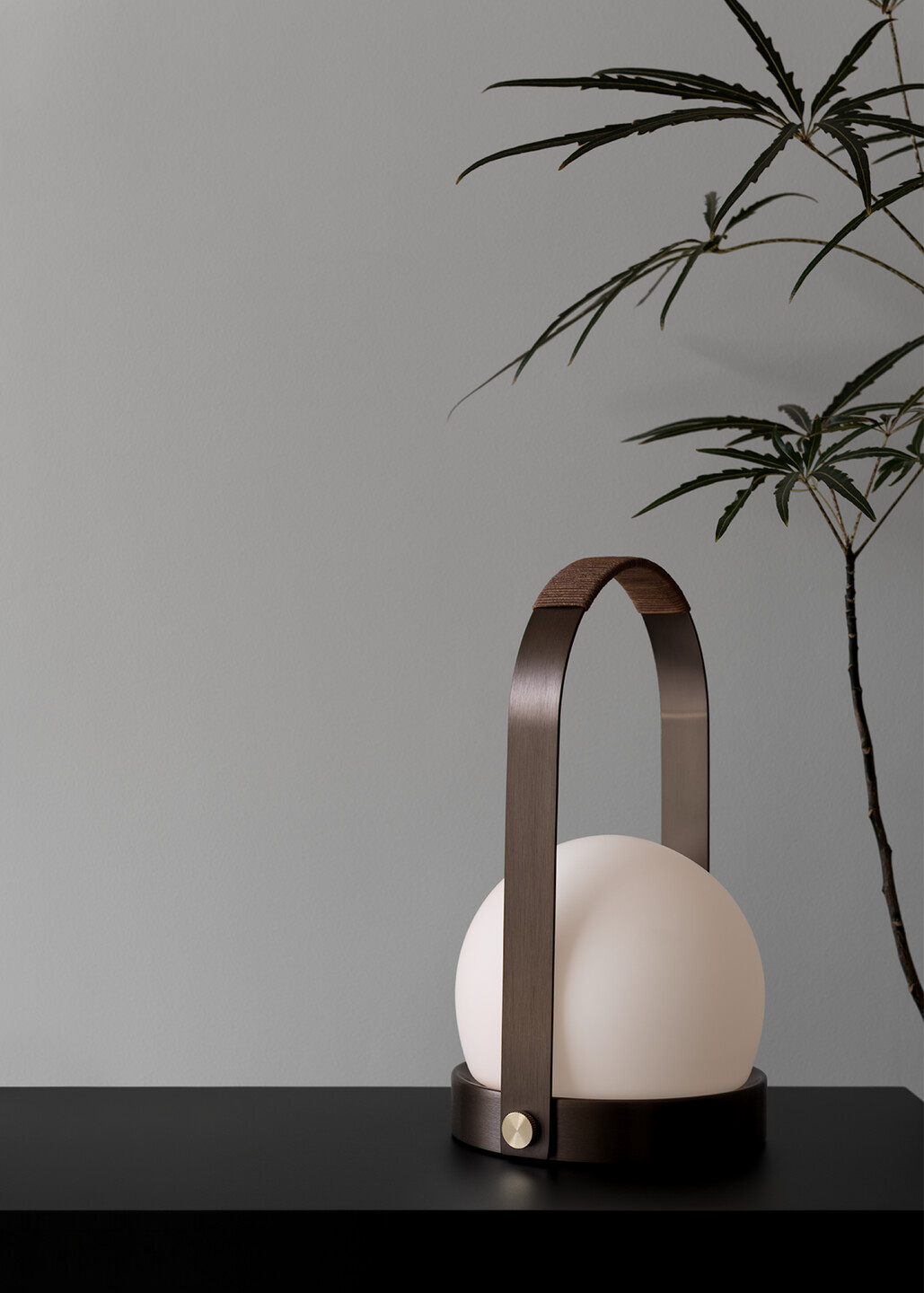
Natural materials of wood, stone and wool add textural contrast. A soft tonal palette of clay, bleached oak and straw with black accents.




















