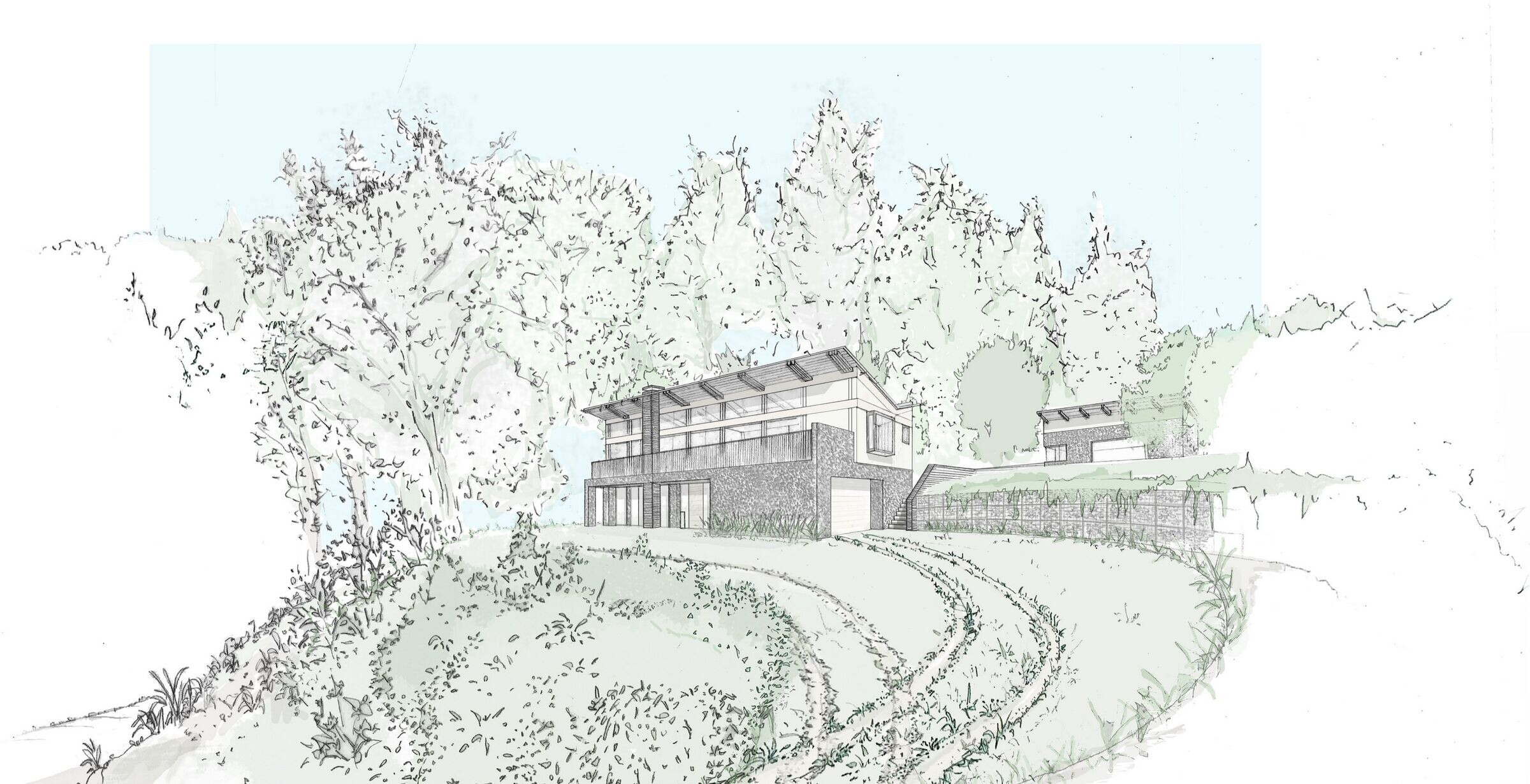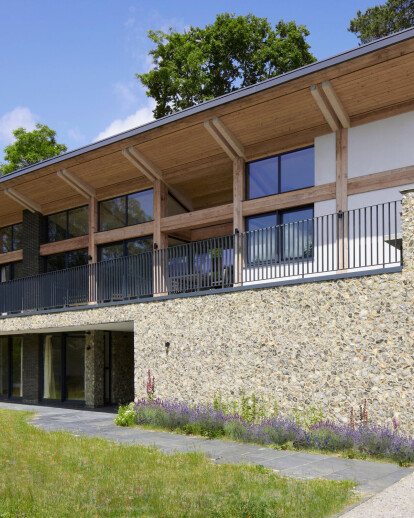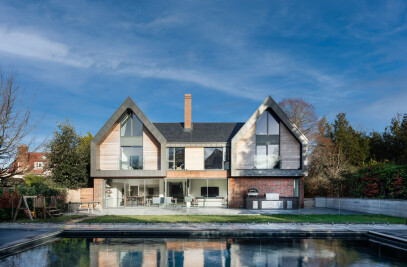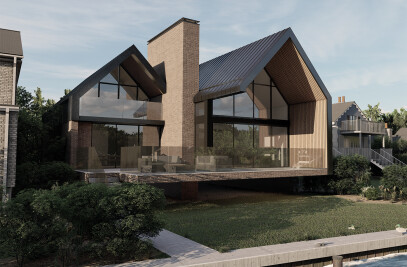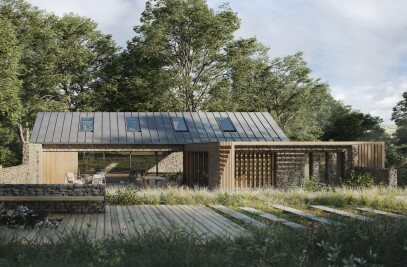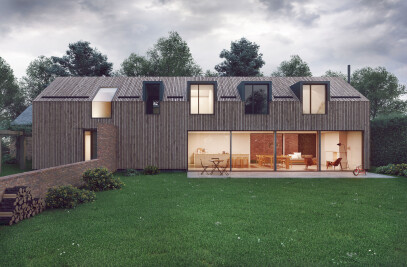We were approached by a client to design an eco-friendly home in a picturesque corner of Surrey. Located inside the Surrey Green Belt surrounded by trees and hills, the plot also boasts a nearby golf course which wraps itself around the site adding yet more stunning views far and beyond.
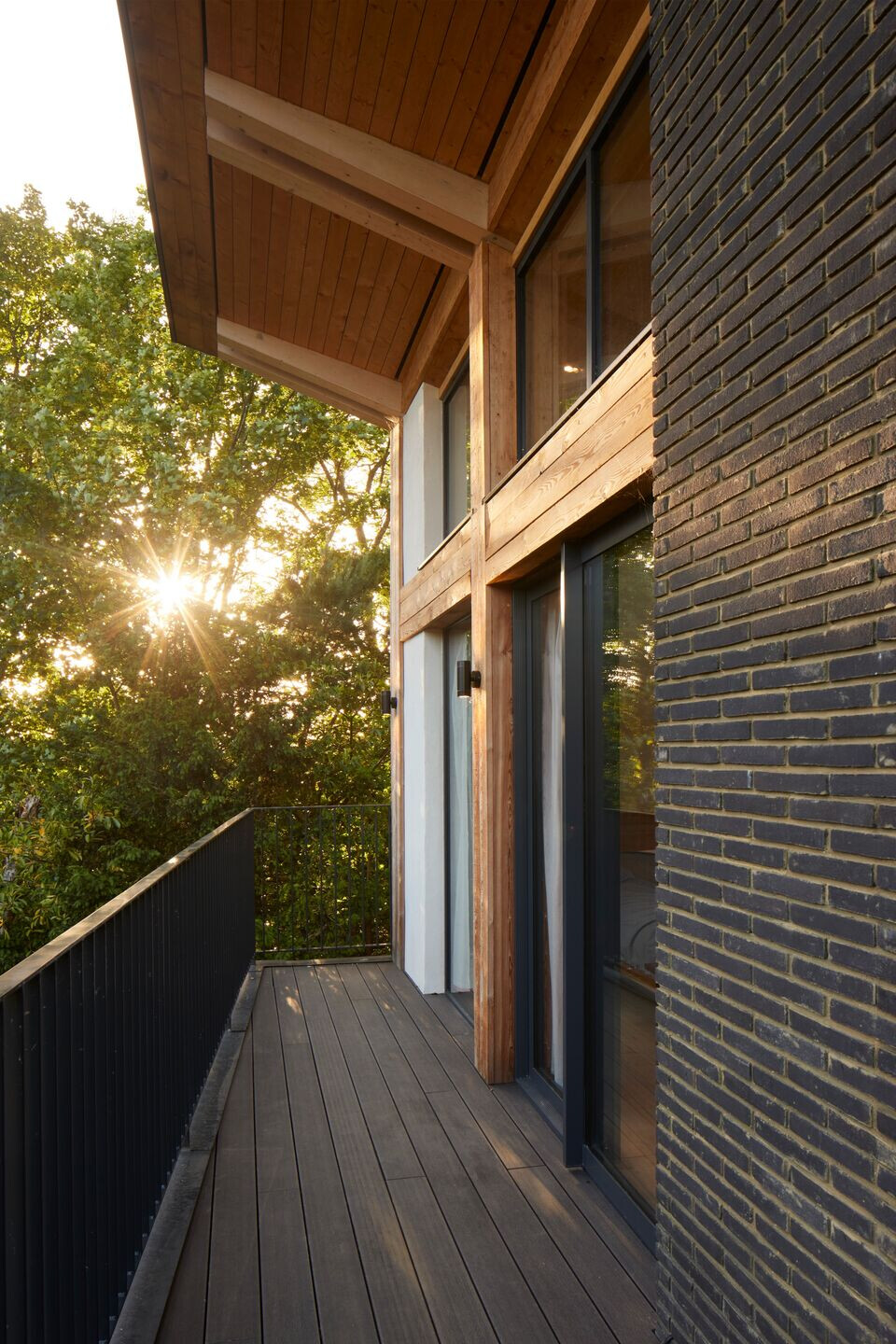
The main house has been positioned a significant distance from the road and is shielded by numerous trees, so will have minimal visual impact.
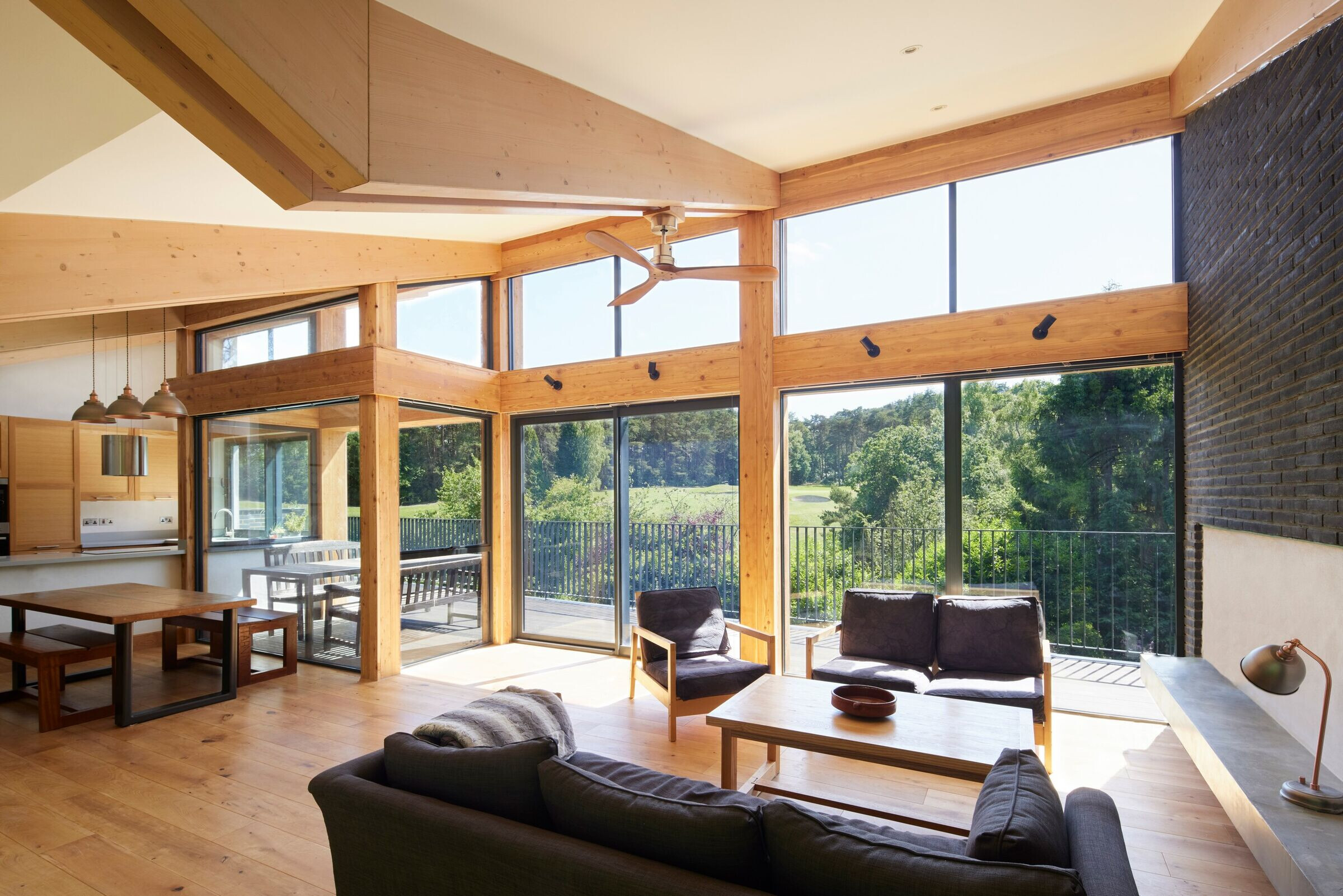
The design splits the proposed dwelling’s functions across two floors. The site’s topography provides an opportunity for the proposal to sit within the landscape. We have anticipated a monolithic base to the design, which gives a solid weighting to the scheme. This robust element is strengthened by the chimney acting as an anchor to the ground.
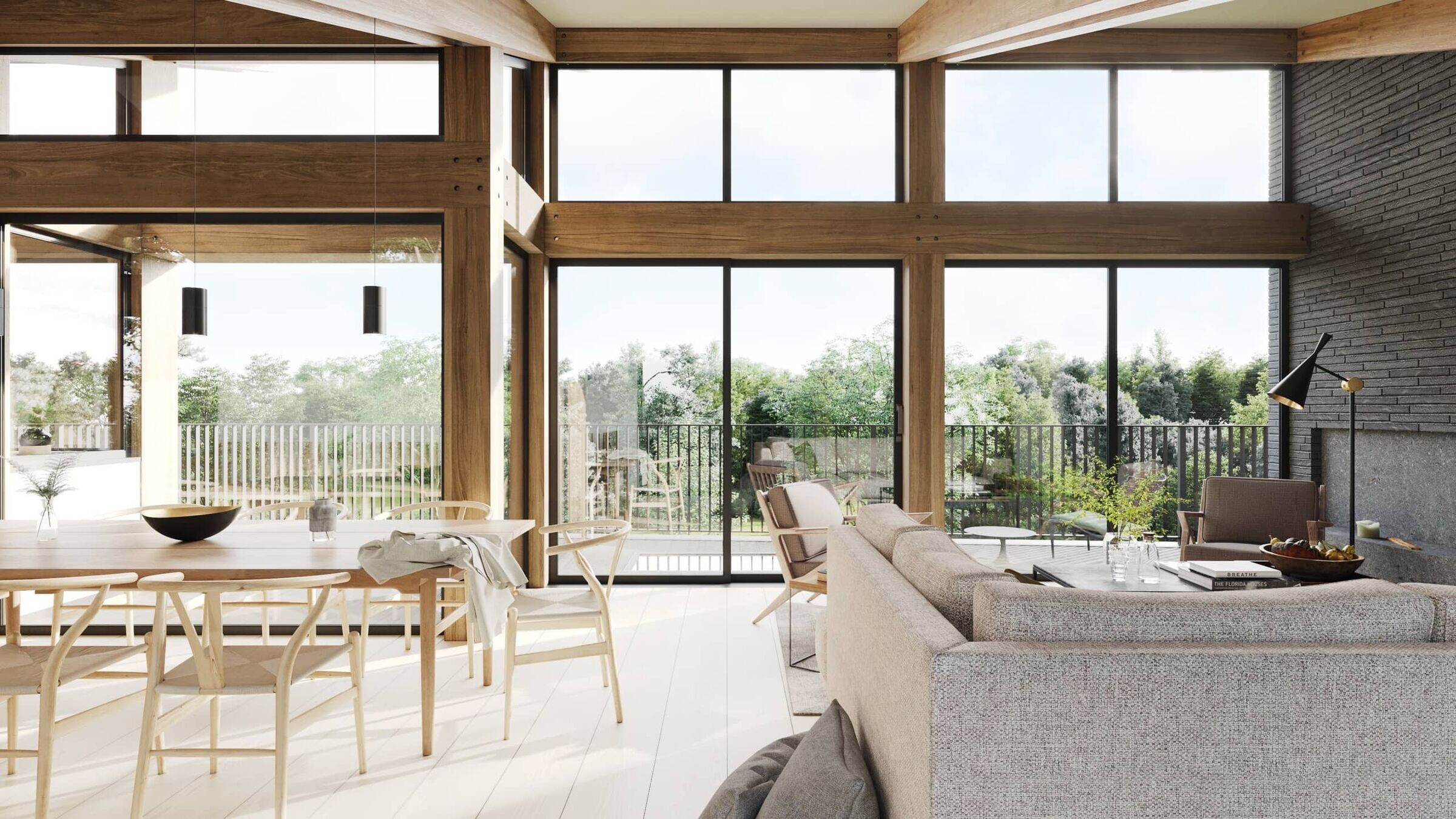
The lightweight first floor is designed to be a series of timber post and beams – representing the surrounding trees – with either glass or render infills. It disappears into the surrounding sky and woodland, helped by the winged roof structure. This not only gives a minimal edge detail but it also allows clerestory natural light into the main house. A floating stair, acting as a focus point from the main entrance, leads up to the ground floor.
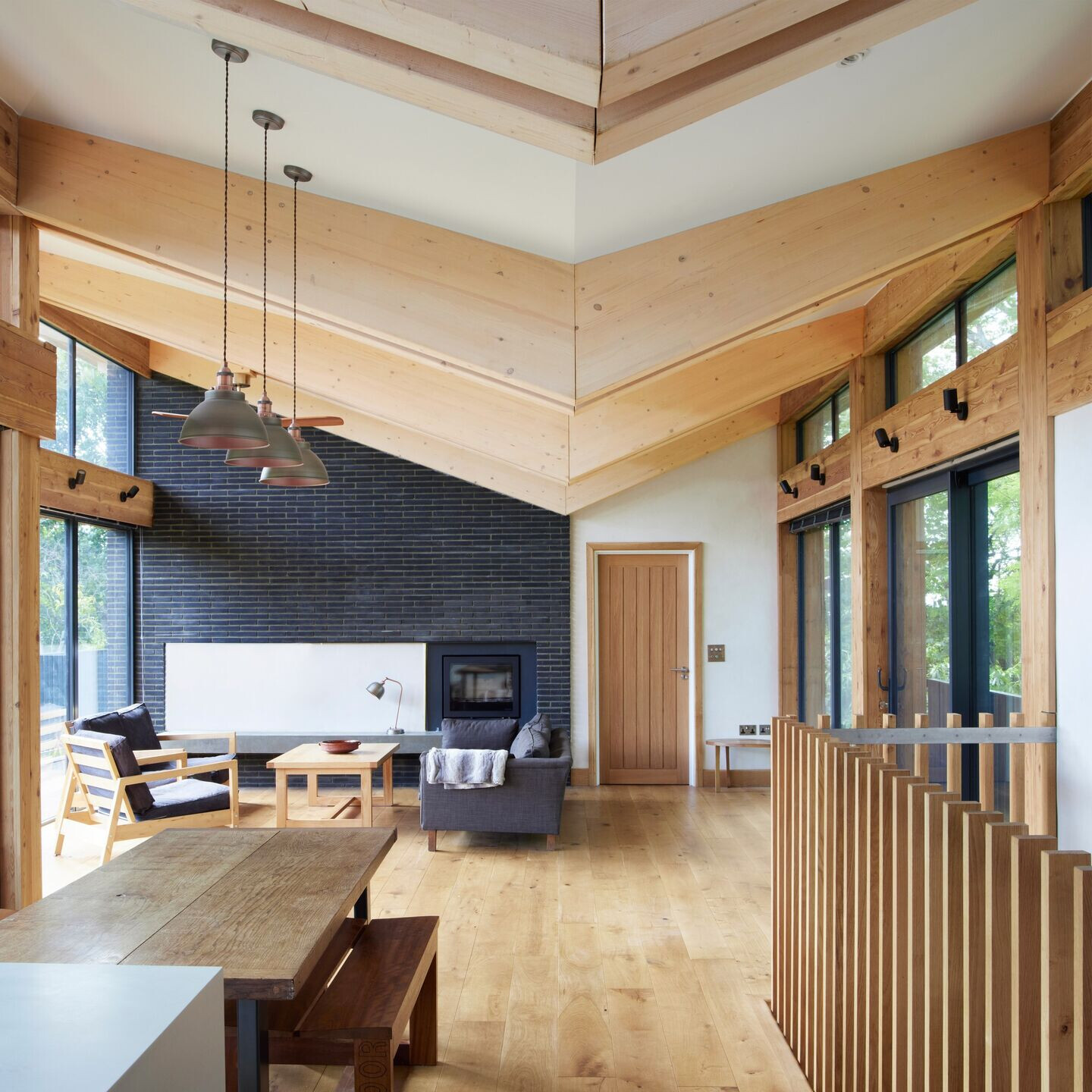
The first floor houses the main functions through a mix of open-plan and private spaces. The western end contains a large master suite which is serviced by an en suite and dressing room. Access to the balcony and views into the tree canopy can be enjoyed from the south side of the building but with divisions within the scheme to create a sense of privacy when breaking off from the more open-plan areas.
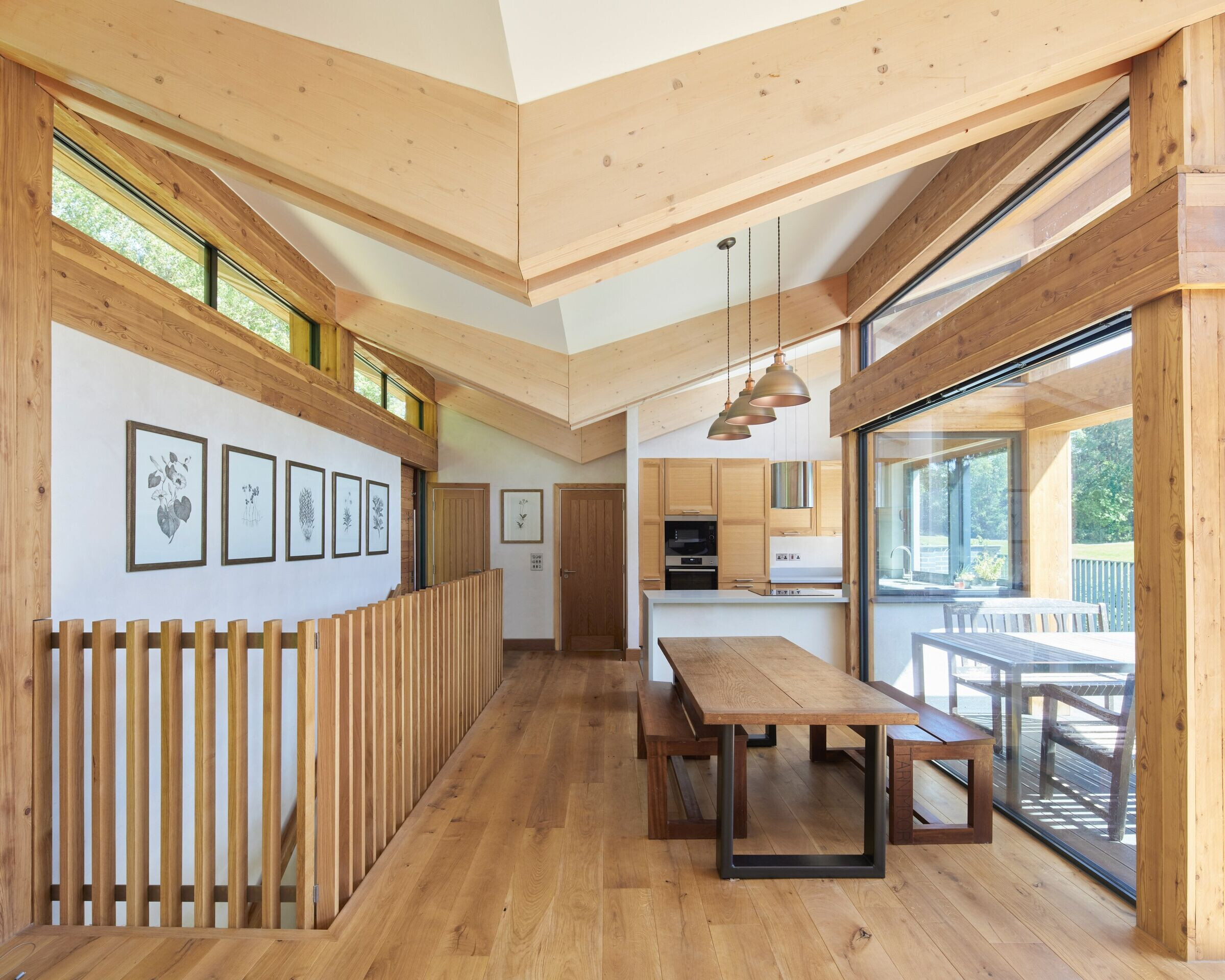
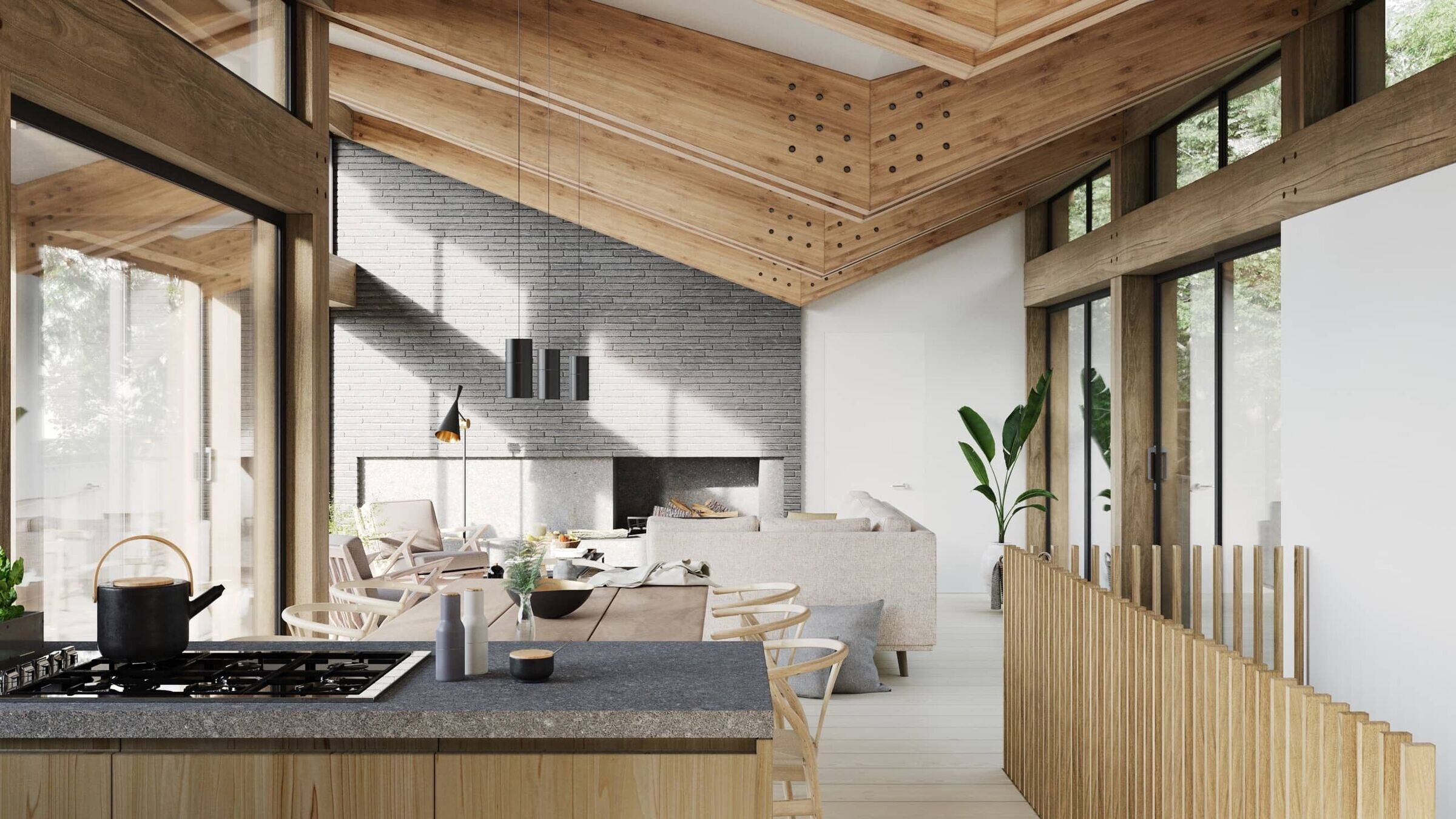
The central section of the first floor contains the kitchen, lounge and dining space in an open-plan arrangement. Large windows and doors frame the space to the south, offering dual-aspect views from all points of the room. A balcony is accessible at the front of the property, providing long views down the driveway.
