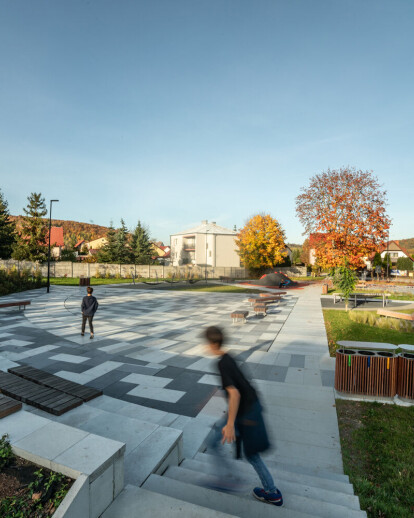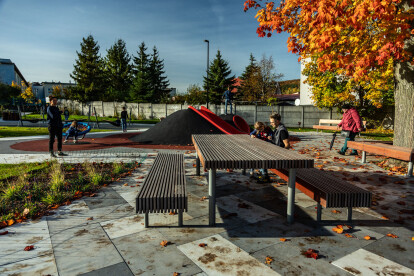Nestled in the heart of Swietokrzyskie region, the Central Square in Nowiny stands as a testament to modern urban rejuvenation. Born from the ashes of a former kindergarten, this vibrant oasis was conceived with one mission in mind: to provide residents with a haven for relaxation and social integration. Designed in the shape of a circle and segmented into distinct functional zones, the square exudes a dynamic charm that caters to every facet of community life.
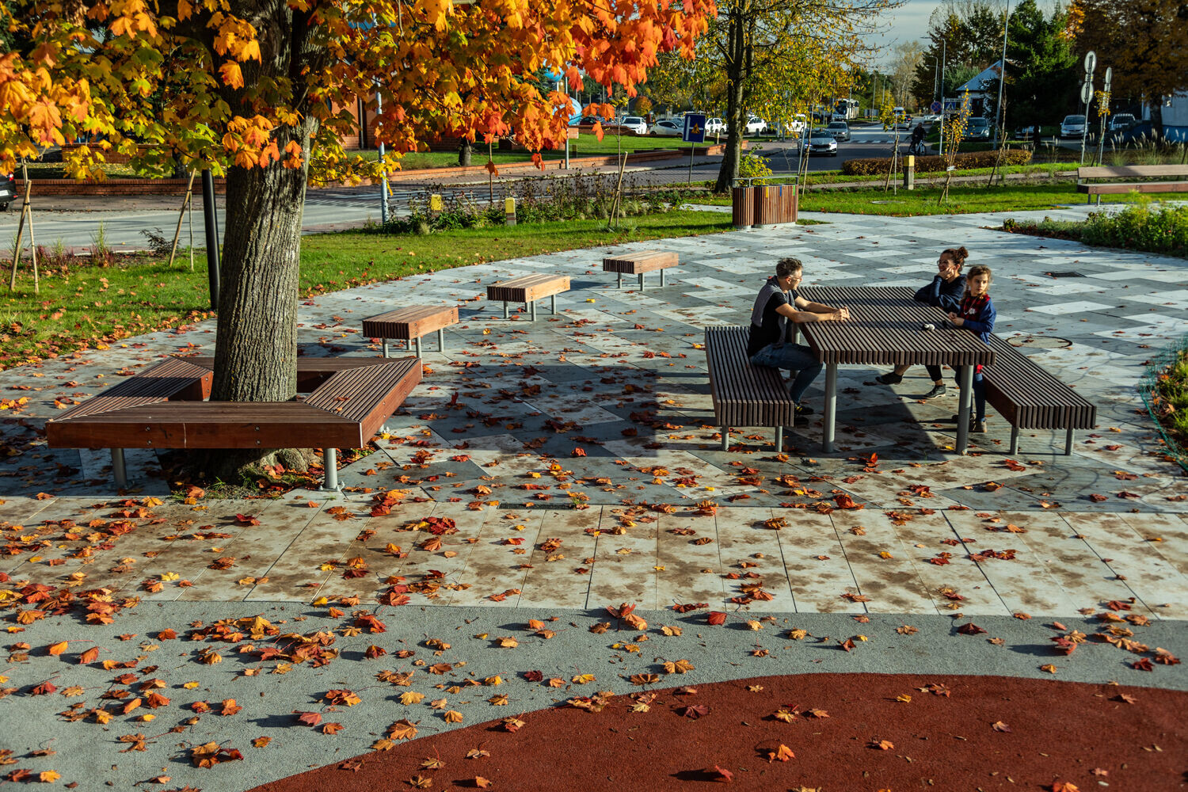

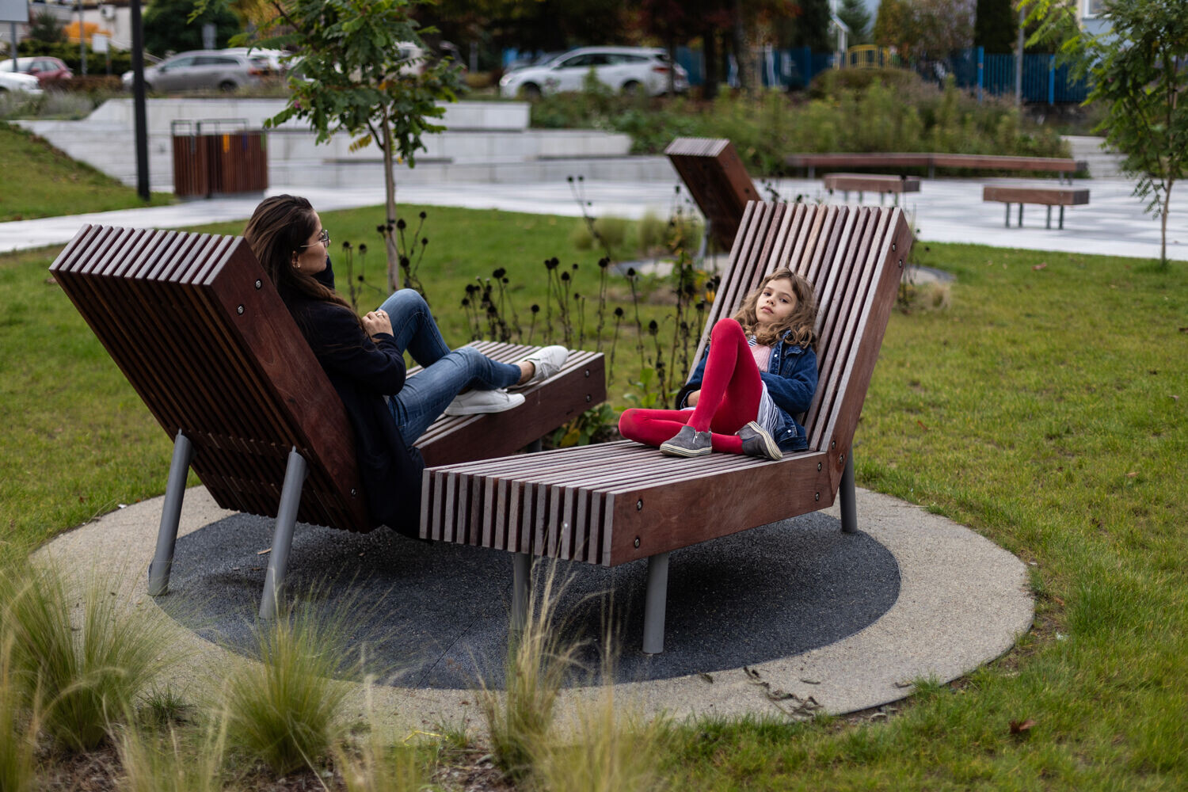
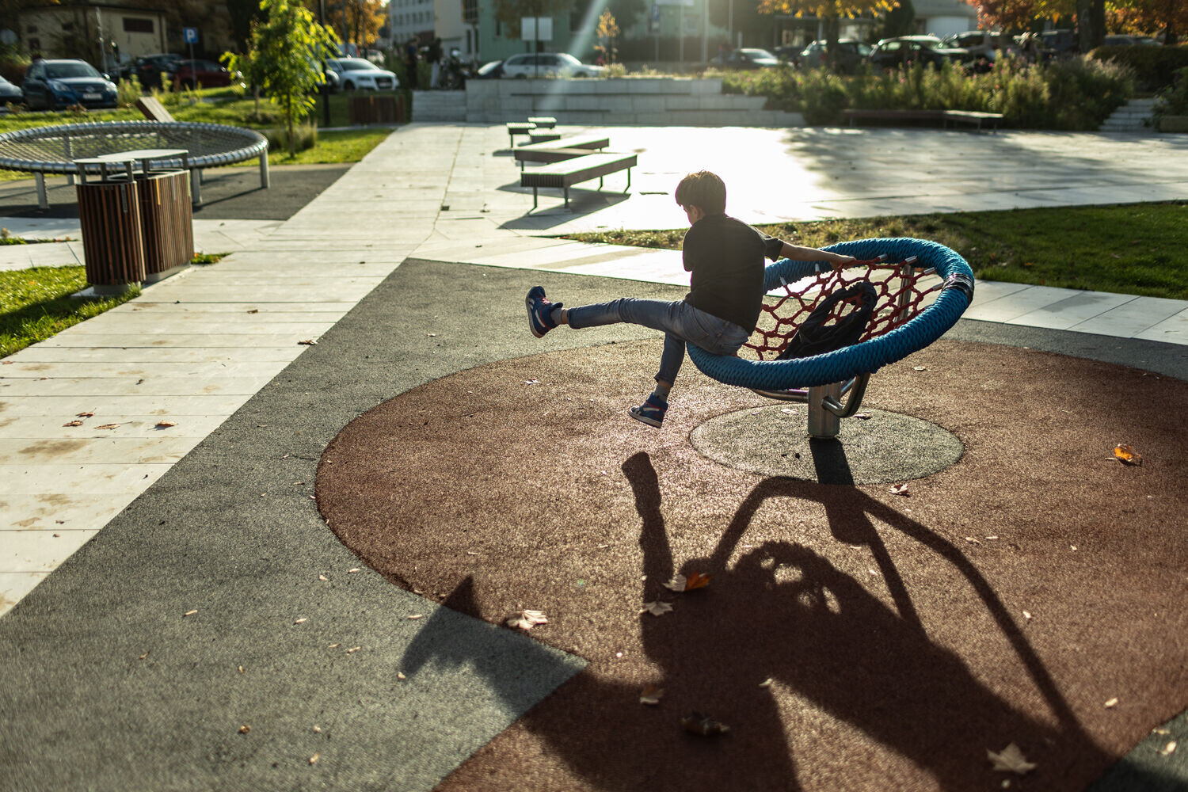
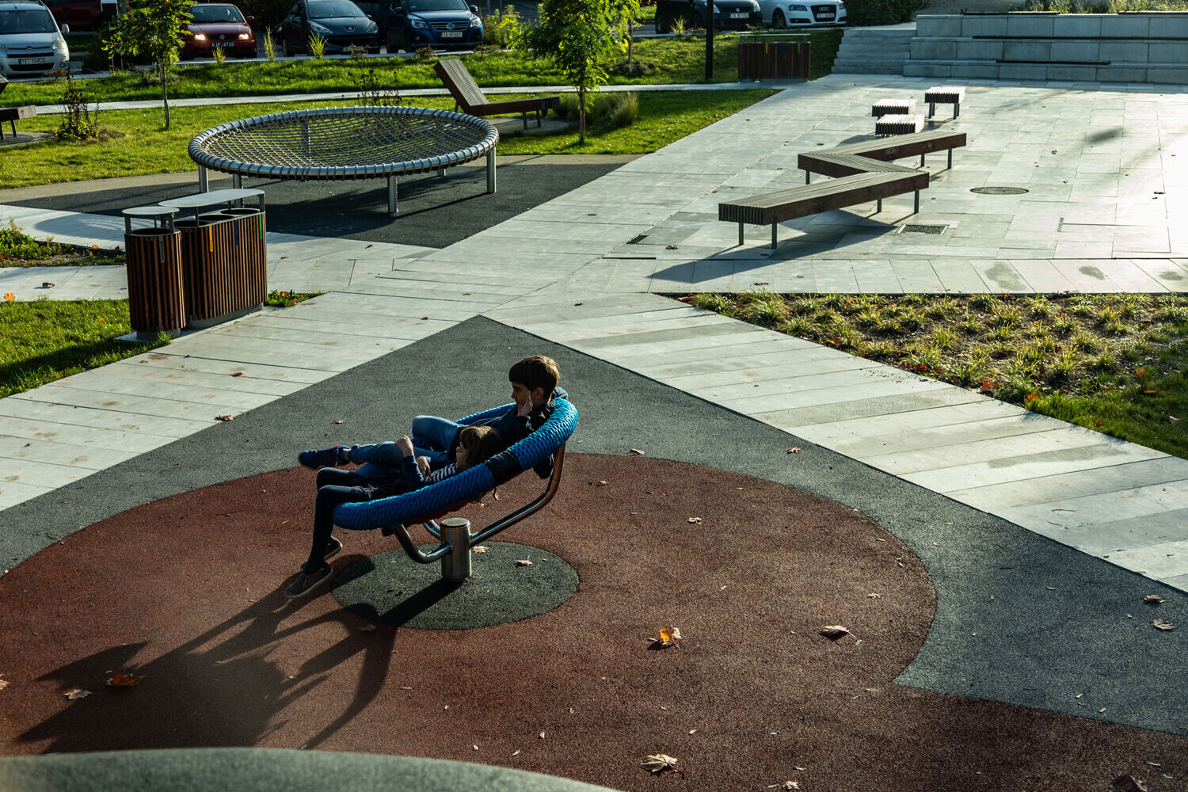
Zone by Zone: Unveiling the Central Square
Step into the Central Square, and you'll find yourself ensconced in a tapestry of diverse experiences. From its stately promenades to its serene culinary corners, from its inviting picnic spots to its lively children's playground, each zone beckons with its unique allure. Accessible parking along Biale Zaglebie Street ensures seamless convenience for visitors arriving by car, while strategically placed lighting illuminates the square's nocturnal beauty. At its core lie two concentric rings: one adorned with towering foliage, creating a verdant sanctuary, and the other housing a paved recreational path, enticing skaters and cyclists alike to revel in its smooth curves.

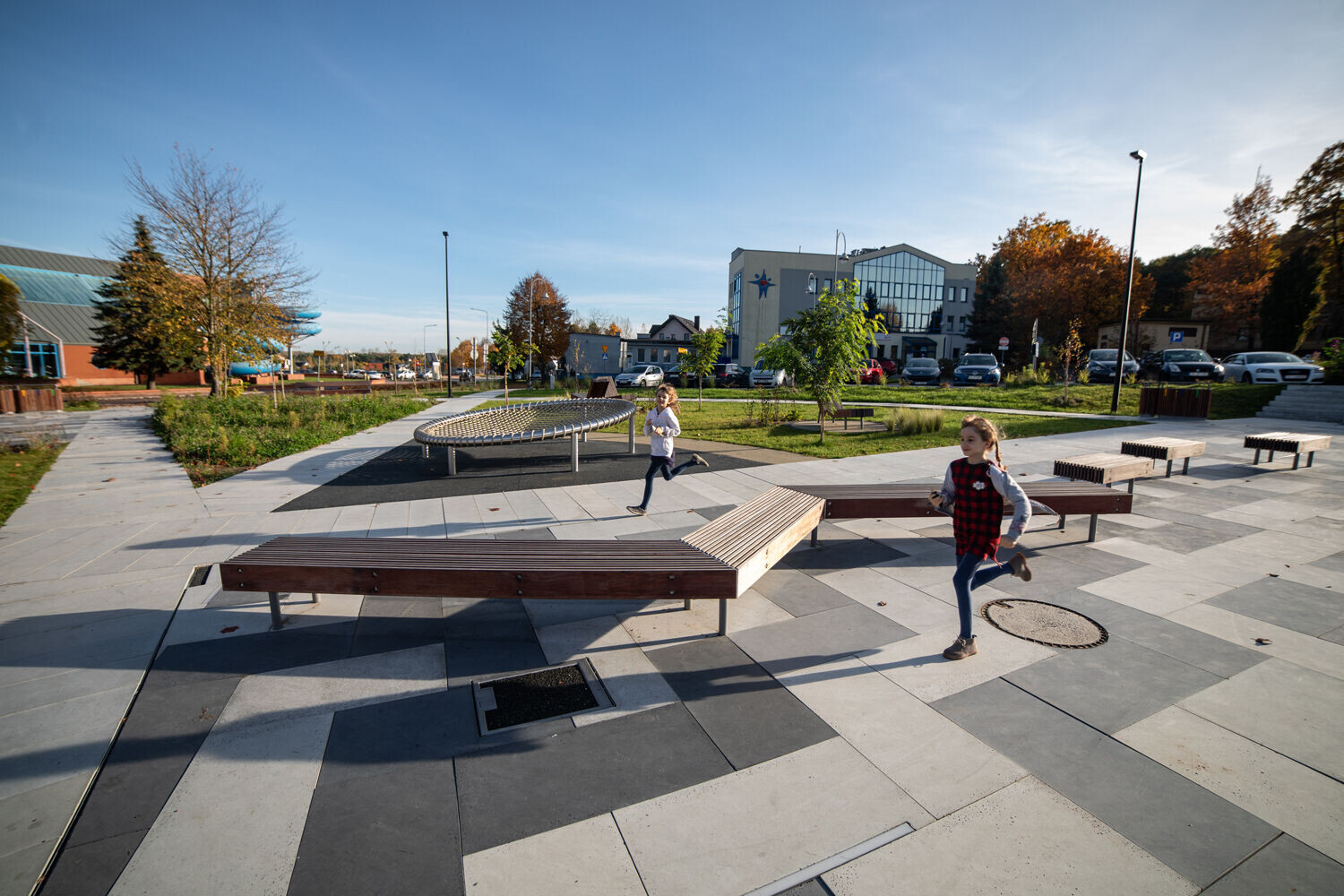
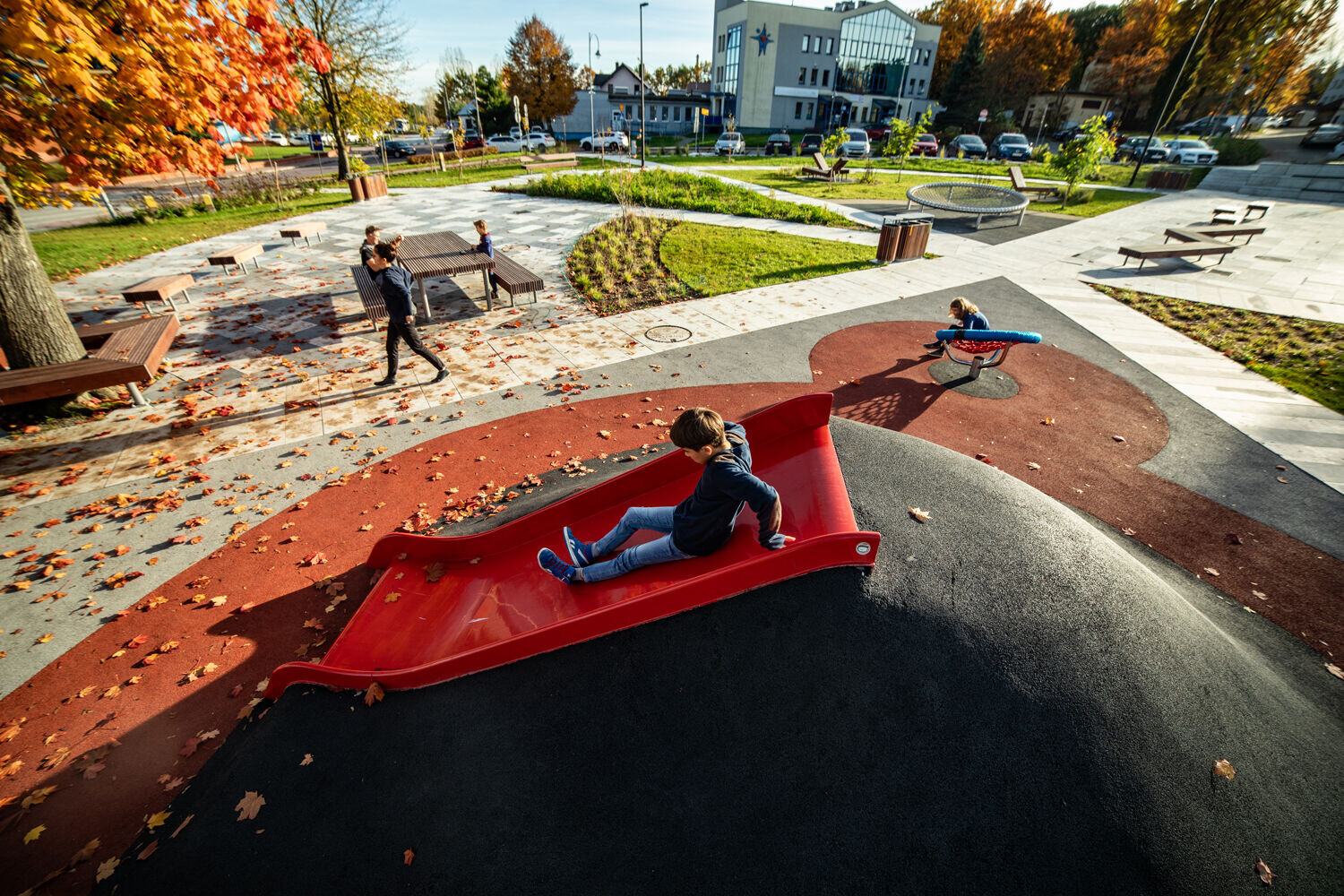
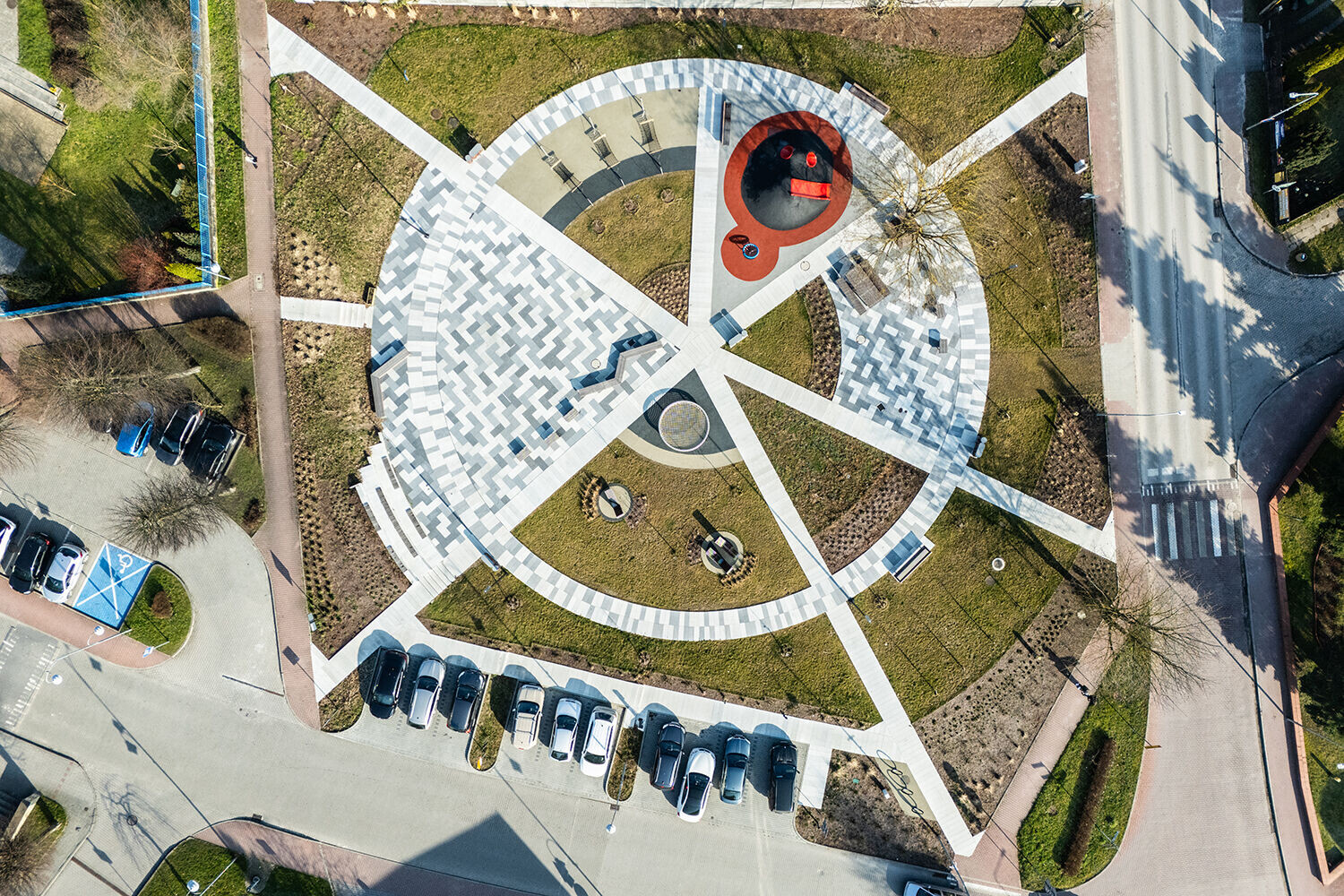
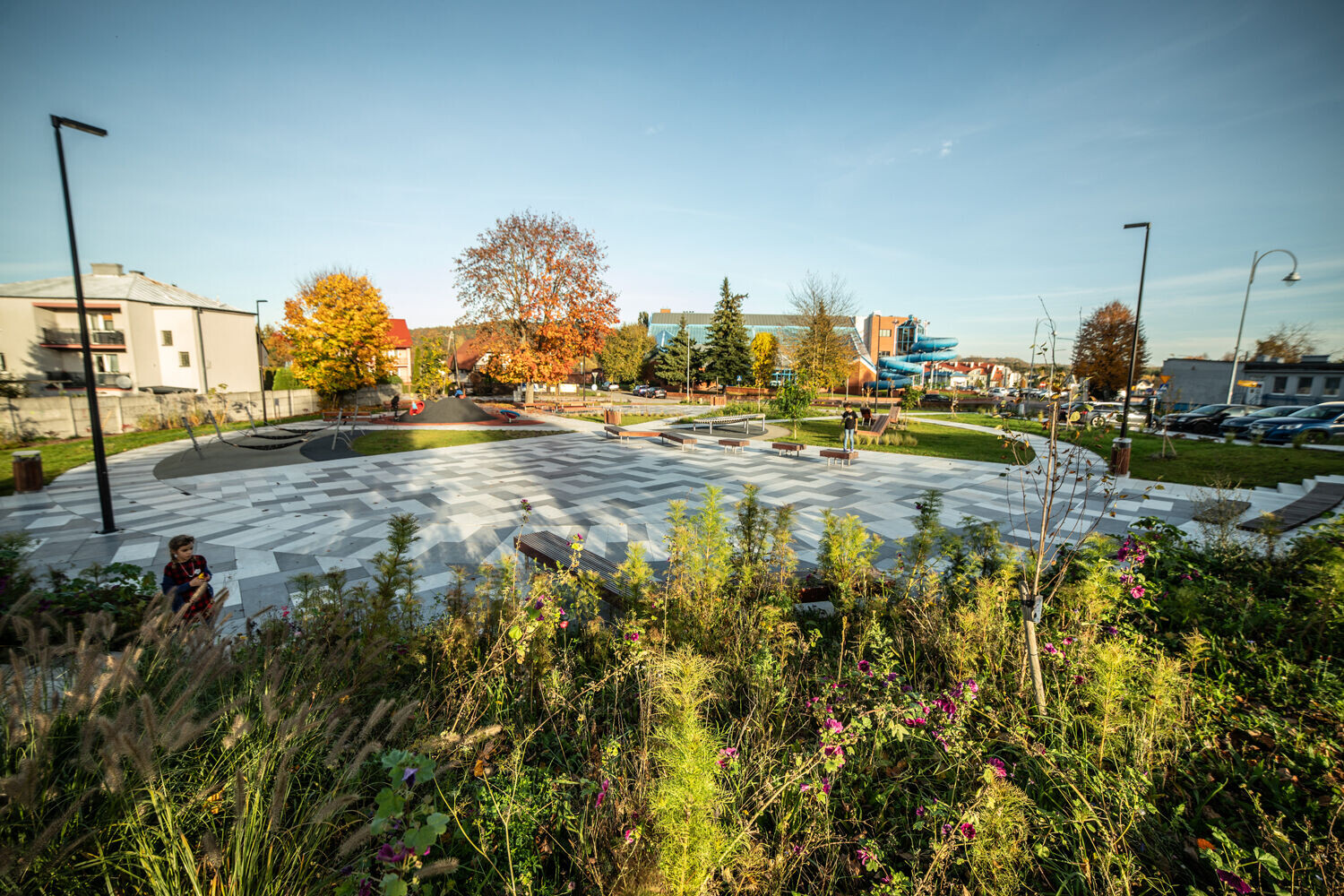
A Hub of Activity: Central Square's Charms
Elegantly appointed with amenities, the main plaza serves as the beating heart of the Central Square. Elevated terraces and bench seating offer idyllic vantage points for community gatherings and cultural events. Meanwhile, the gastronomic enclave plays host to a lineup of food trucks, tantalizing visitors with an array of culinary delights. The children's playground, designed as two whimsical hillocks adorned with a variety of play equipment, beckons youngsters and their guardians alike. With benches scattered nearby for added comfort, the square transforms into a welcoming haven for families to unwind and create lasting memories.
