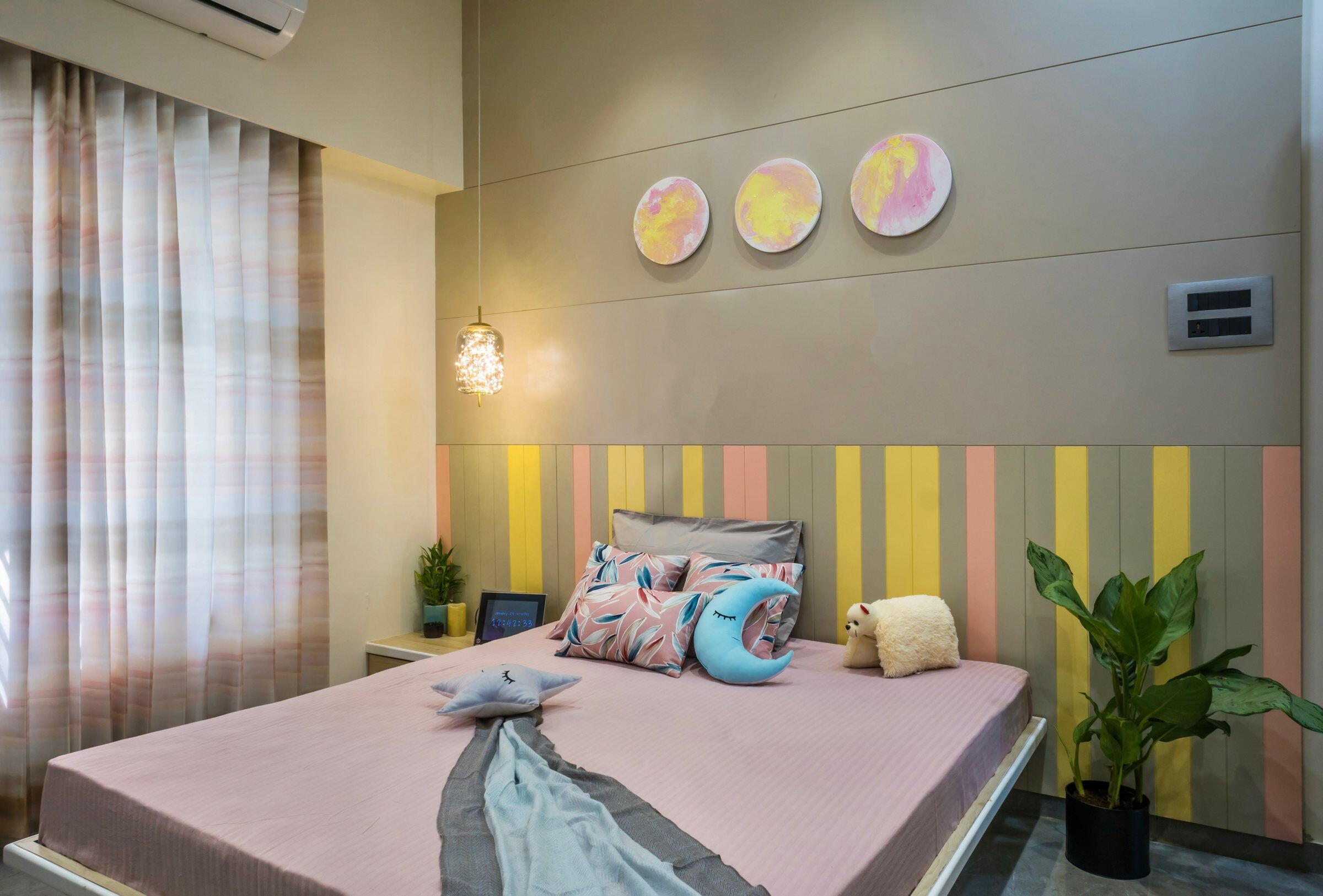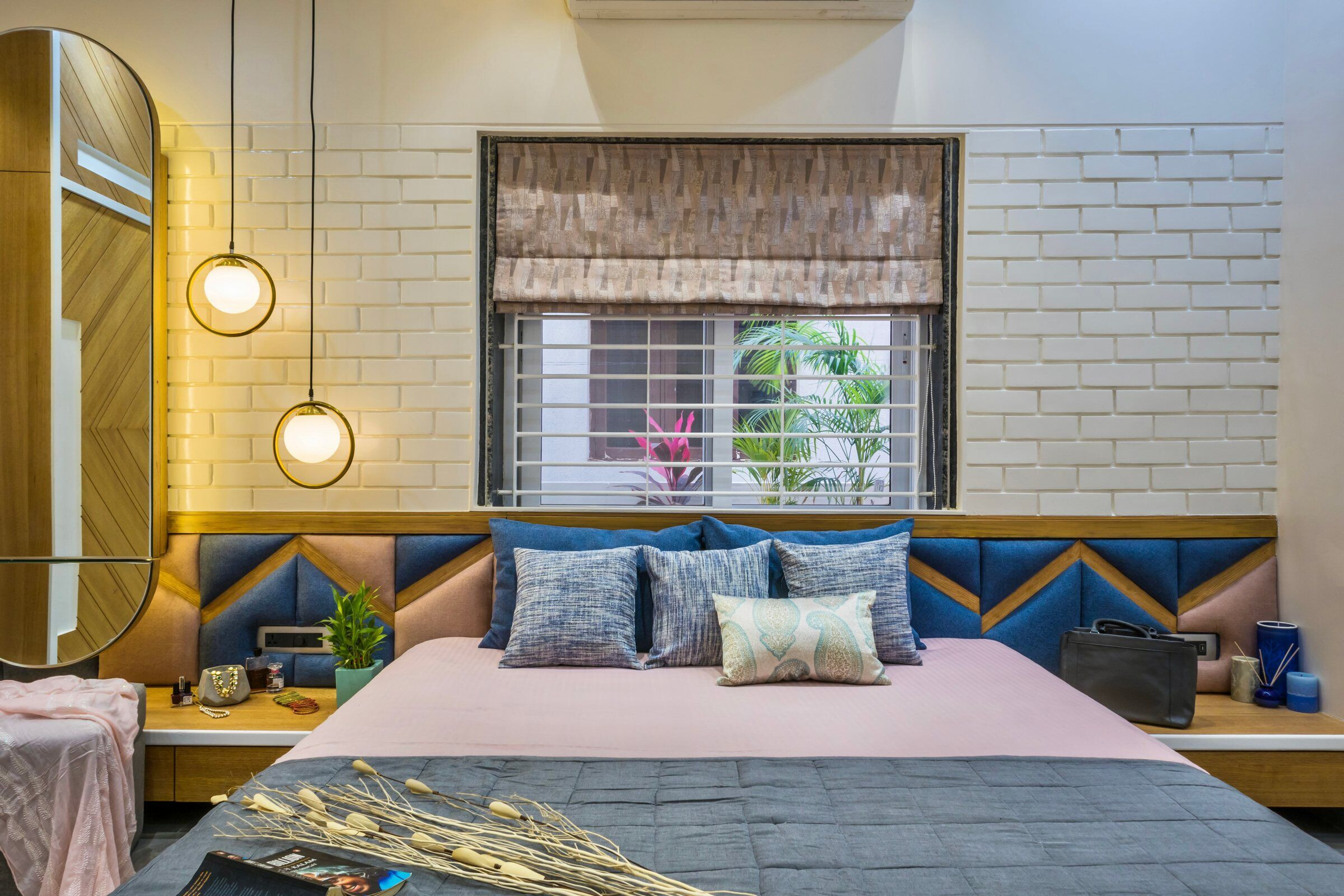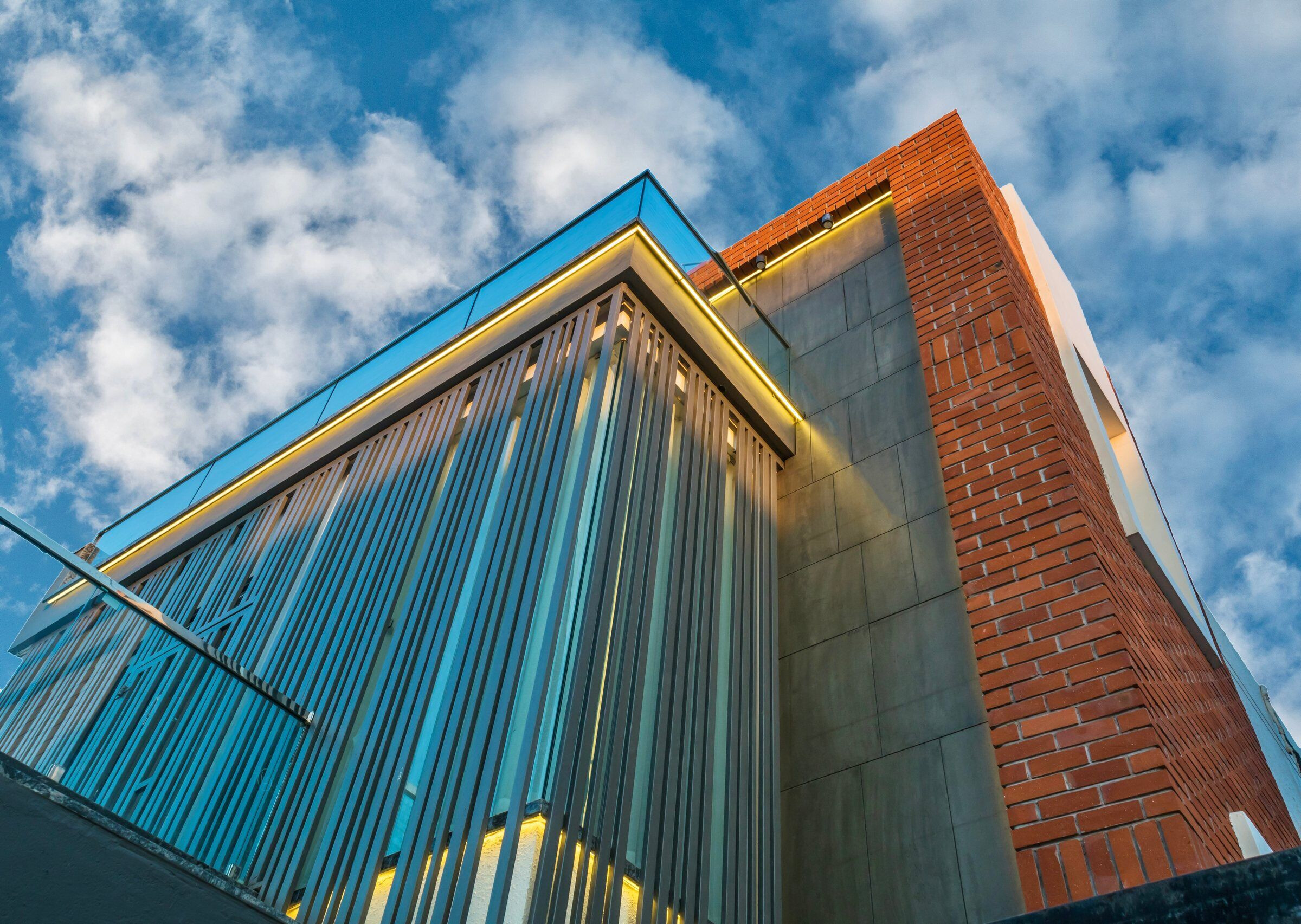The journey of this site started with redefining the old spaces by recreating them with Simple and Minimal Aesthetics. Addressing various parameters of Light, Ventilation, Openings, Safety etc. lead to the concept of this design.
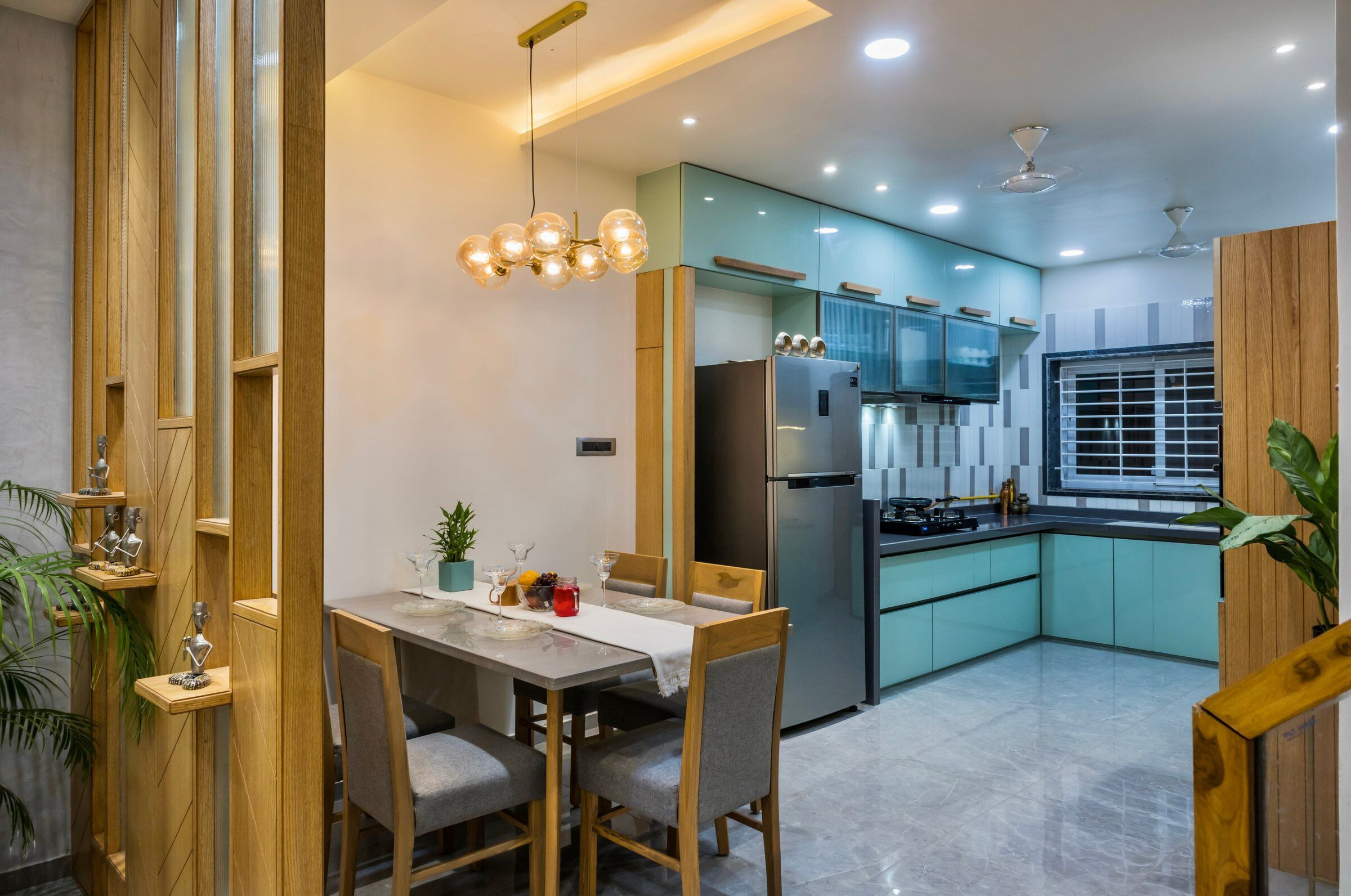
As we enter from the porch we have the main door with a touch of white coordinated with Natural wood finished Door. To break the vertical lines in design the Grill has some curved cutouts giving a partial view of Foyer. As one enters the foyer they have a view of Lord Ganesha placed with a wall of natural veneer as a backdrop. The furniture on the Ground floor is majorly finished with White Oak Veneer to give a brighter look in the space also as it blends with various colours as well.
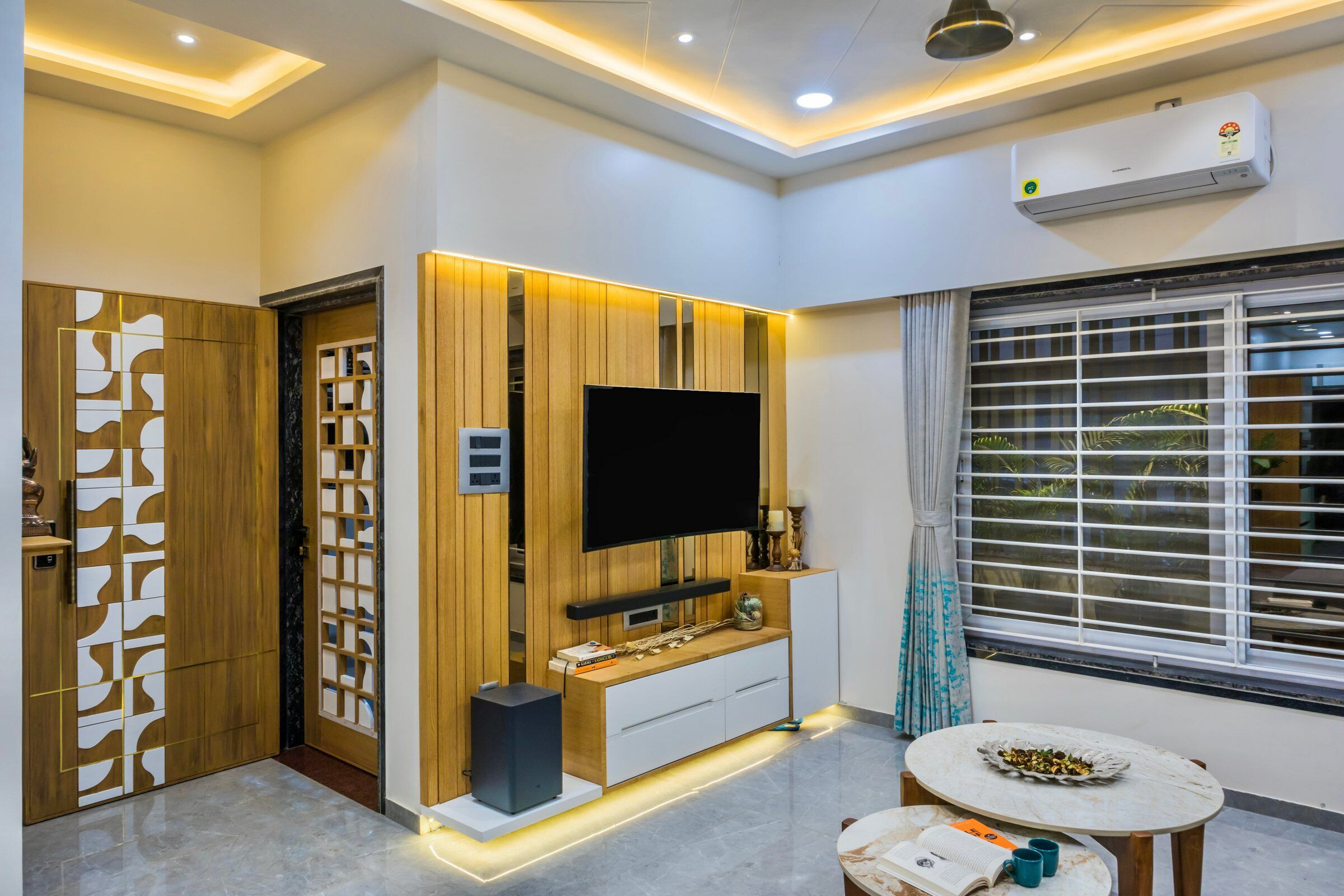
The Kitchen is finished in a Pop yet subtle tone of Turquoise blue. The first floor consists of two children's bedrooms and a Lounge, Pooja and Gym area. Large openings lead in more of Natural light into the house. The bedrooms have a play of colour with different texture and material used against the same.
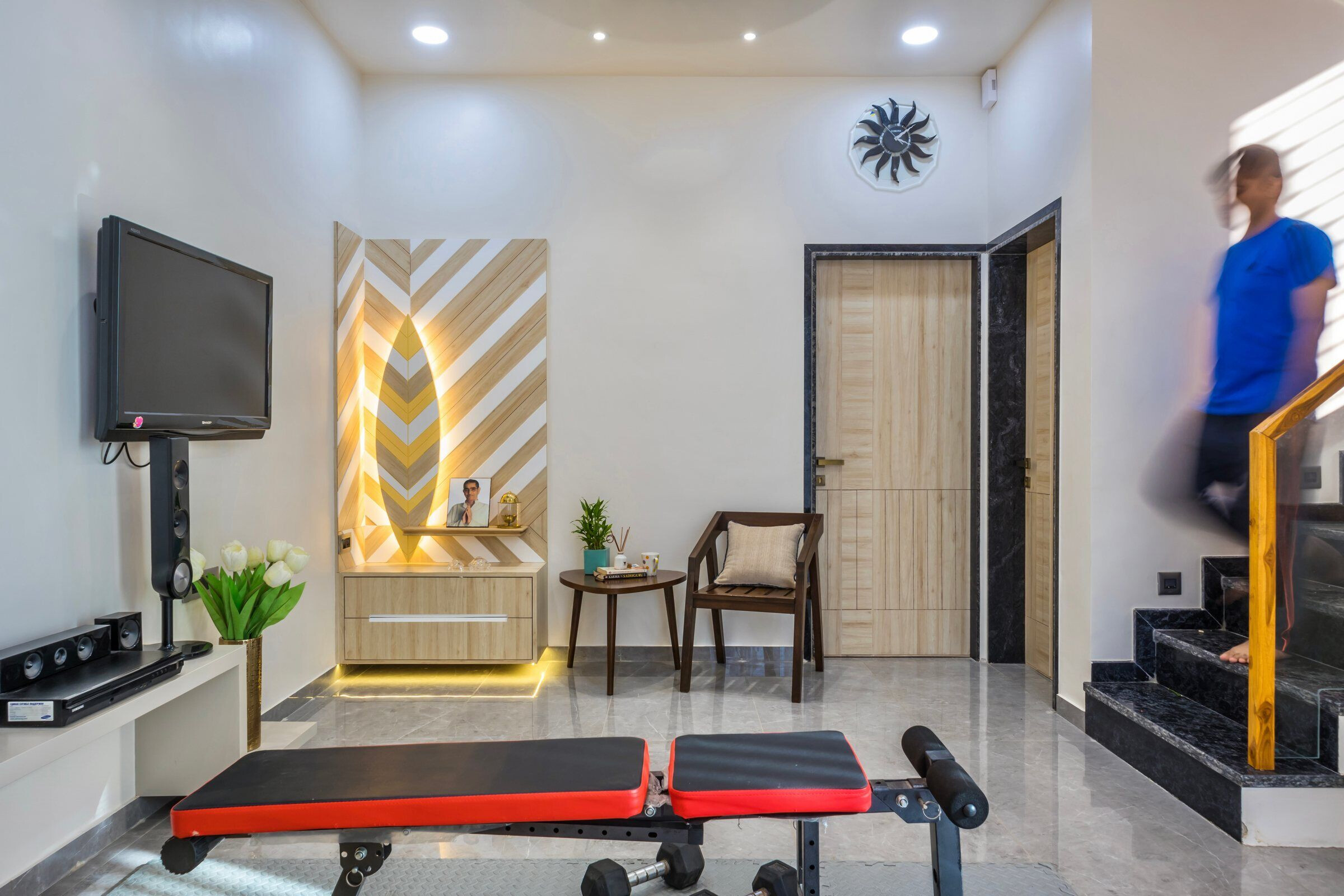
The facade consists of clean lines running perpendicular to each other. The metal screening done in the South West direction prevents the house from Harsh sunlight and simultaneously acts as a security measure against the full glass openings. Also the facade has Minimal play of colours with a play in Texture to give it a Subtle look. Simple Profile lights lift up the aesthetics of the facade during night time.
